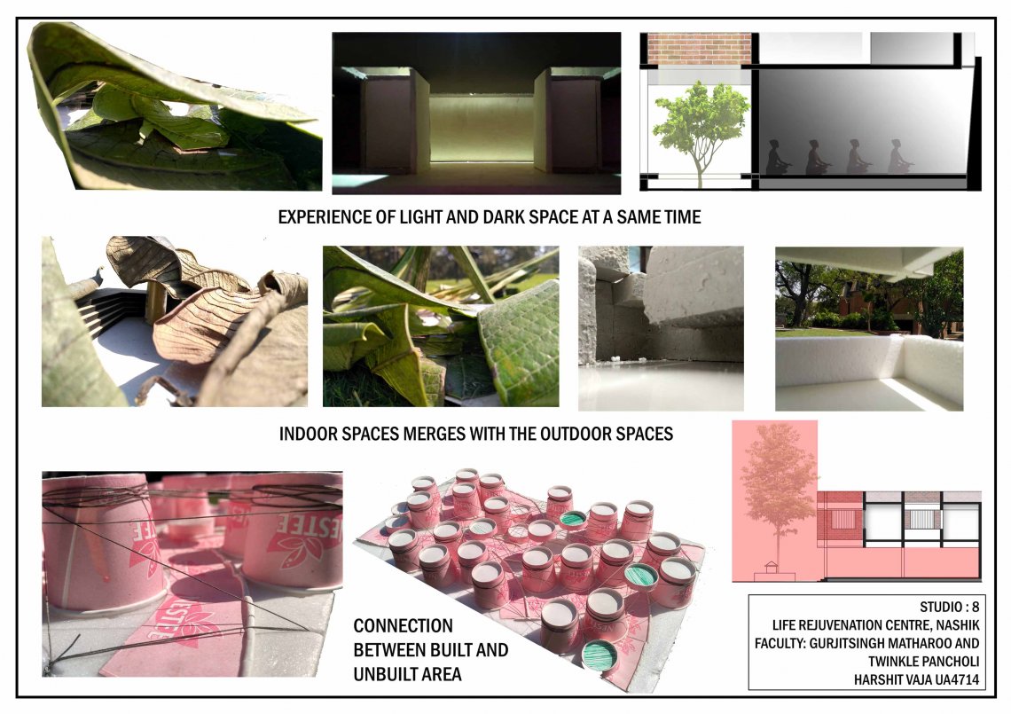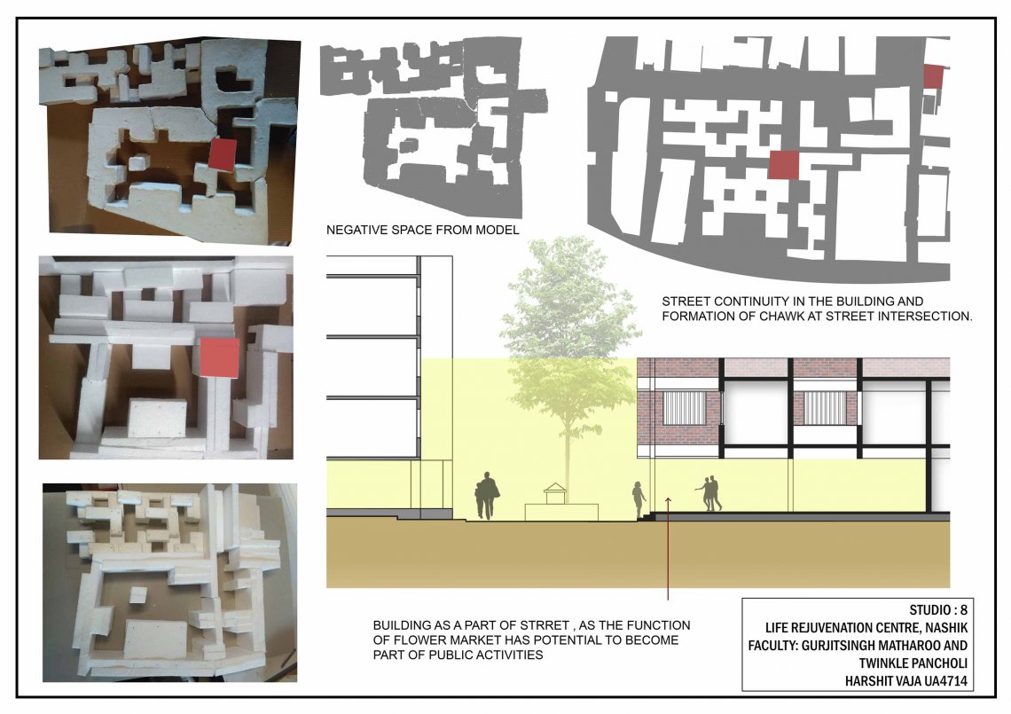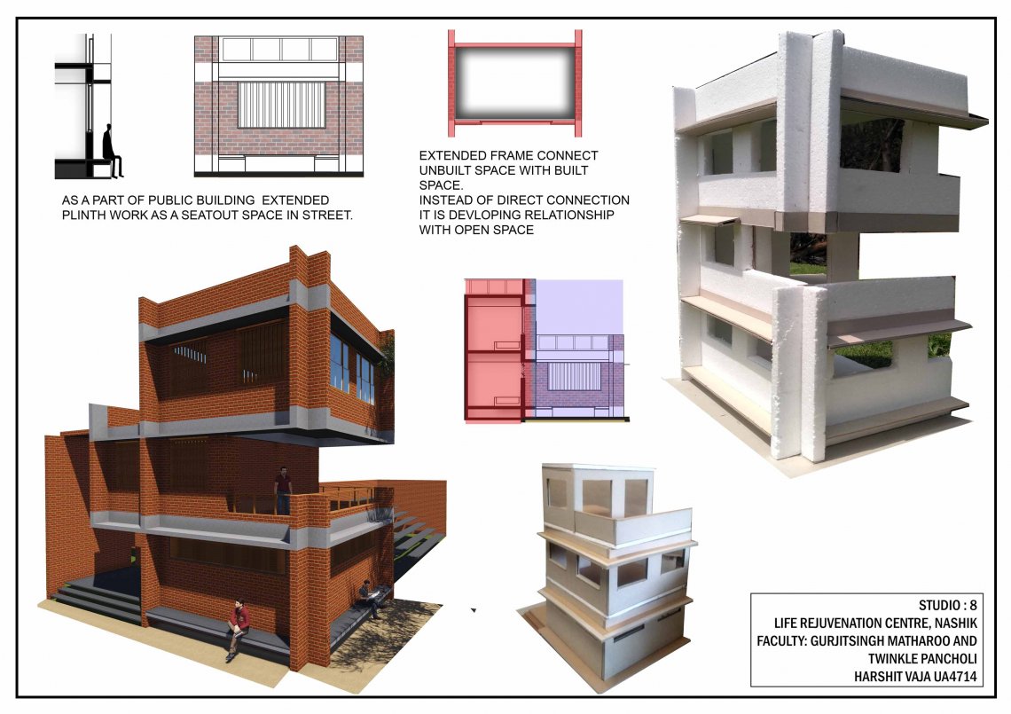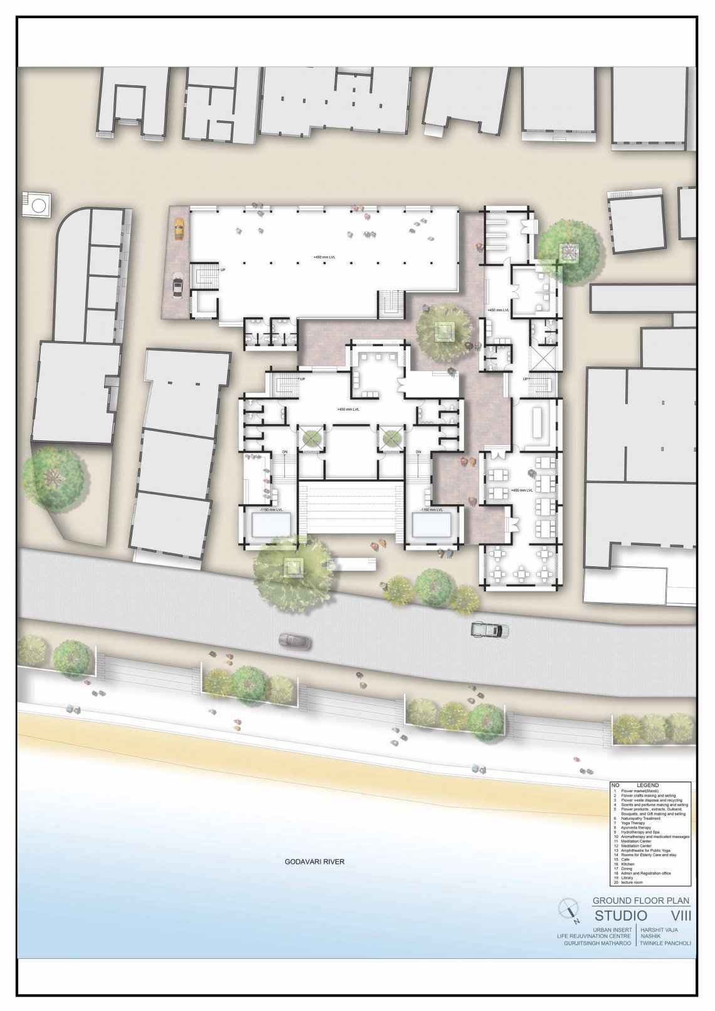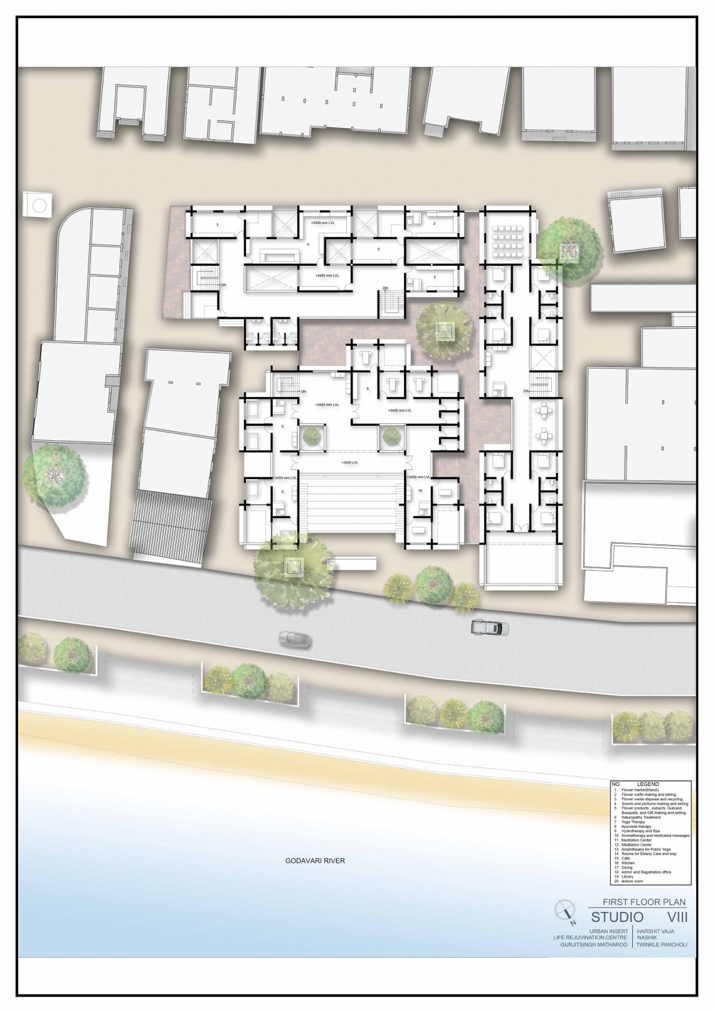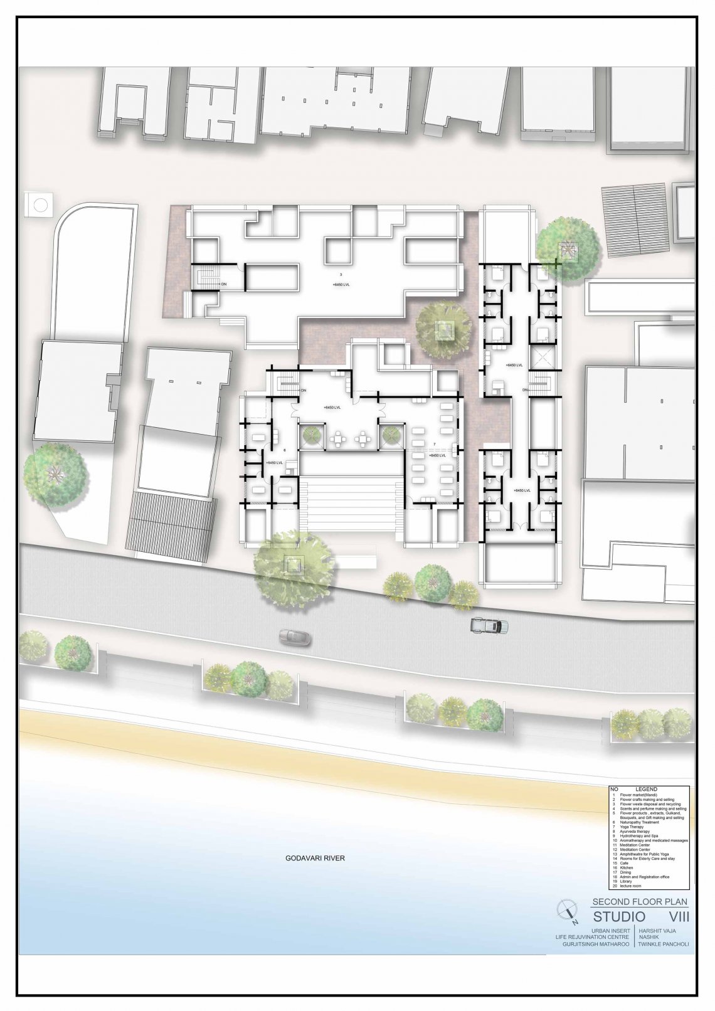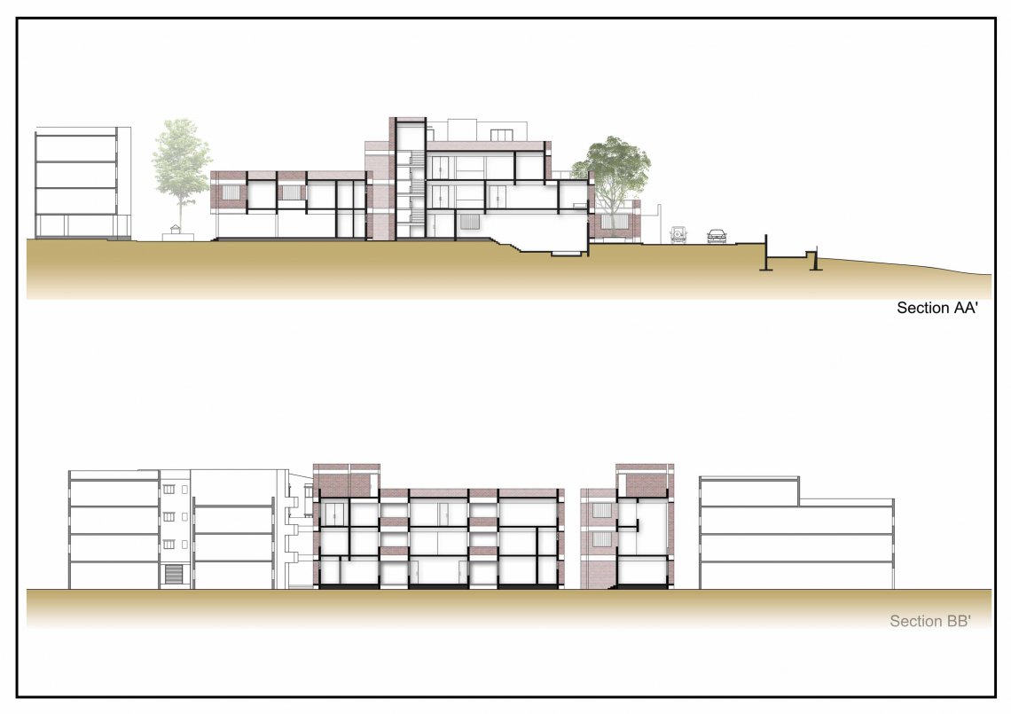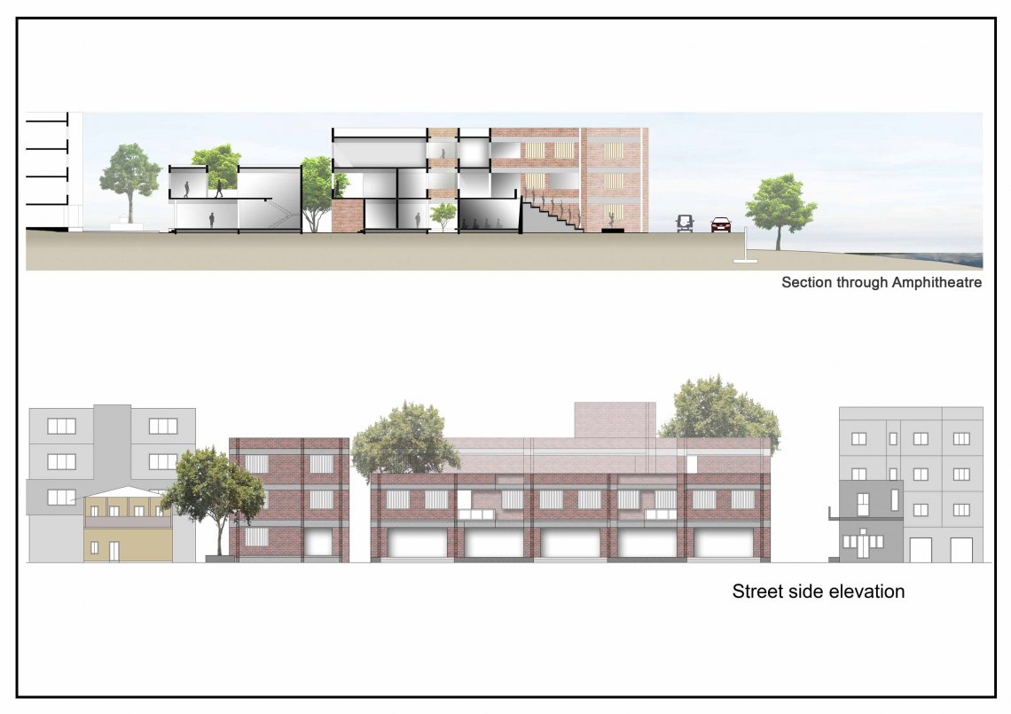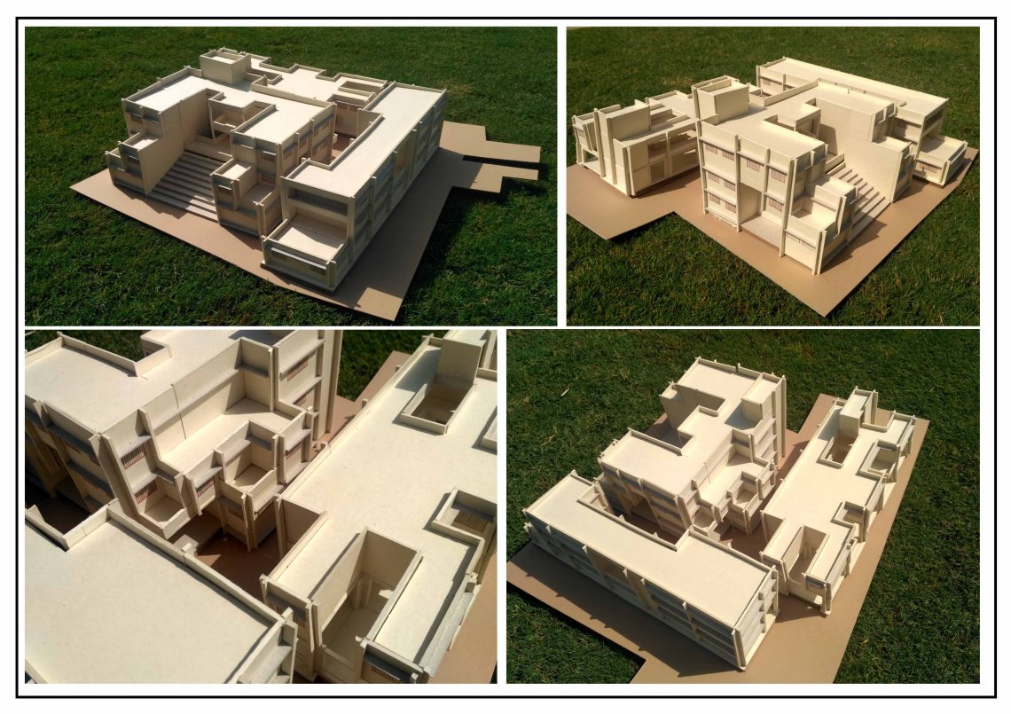Your browser is out-of-date!
For a richer surfing experience on our website, please update your browser. Update my browser now!
For a richer surfing experience on our website, please update your browser. Update my browser now!
Site for the Life Rejuvenation center was at the banks of Godavari in Nashik- India. Site has the potential to design a building in a such a way that it includes both the historic and urban aspect because of its context. Project include life rejuvenation center and flower market,Meditation and healing center, yoga therapy , Ayurveda therapy , shops for flower extracts , rooms for elderly care and amphitheater are the part of project. for the initial stage idea generation came from working models of waste material. Negative space model gave the relation of streets to the building.
