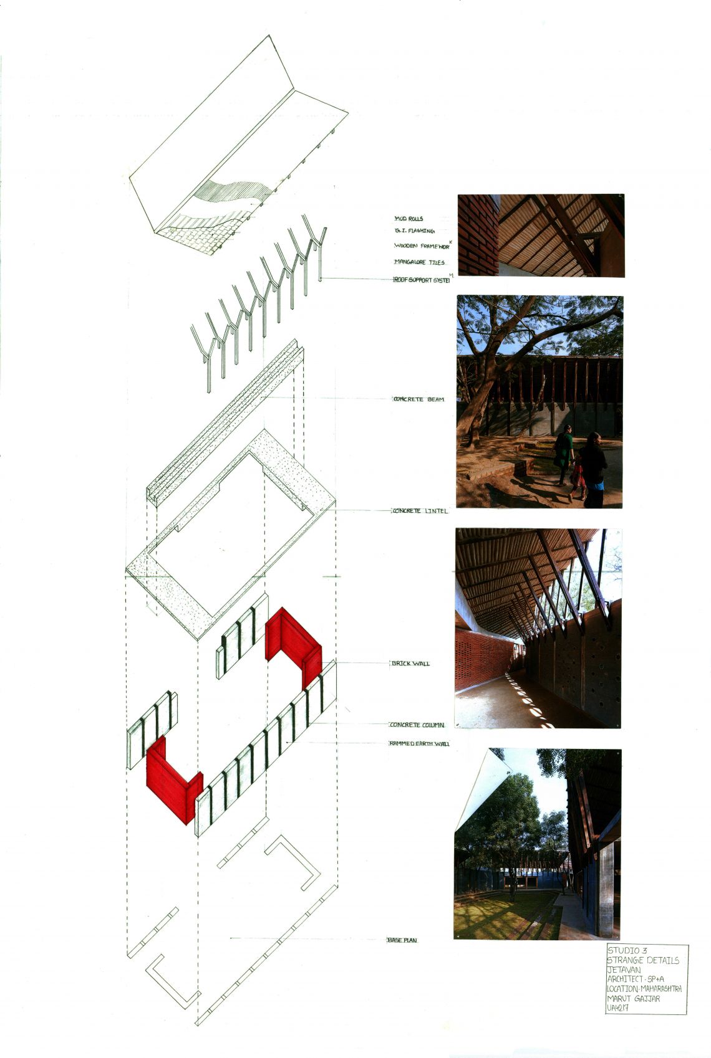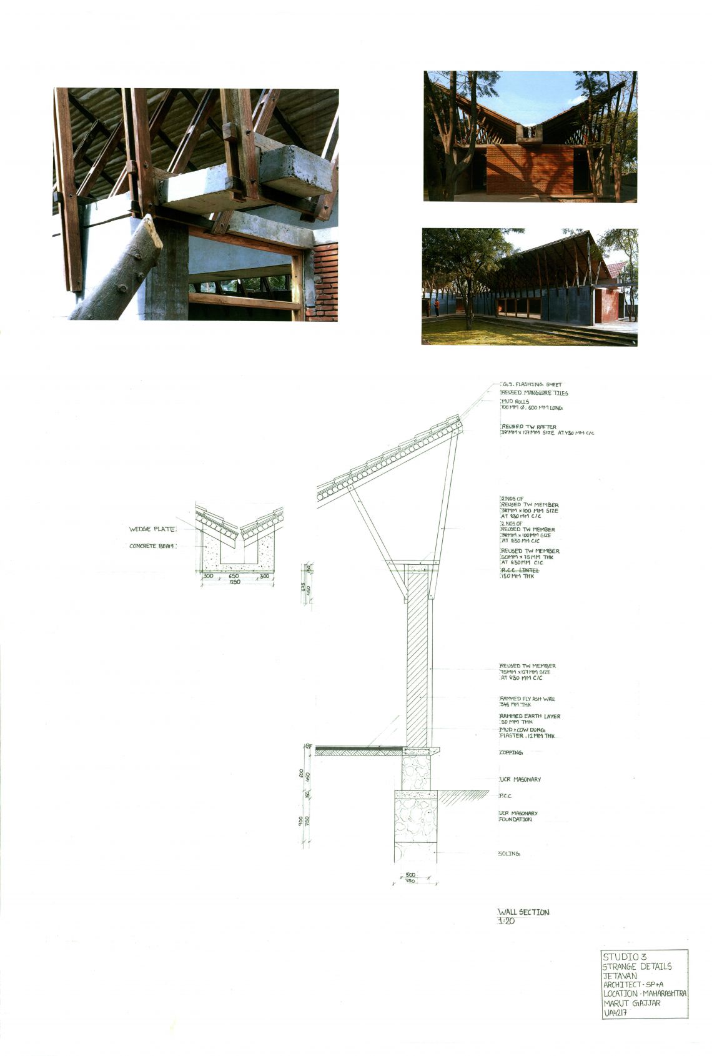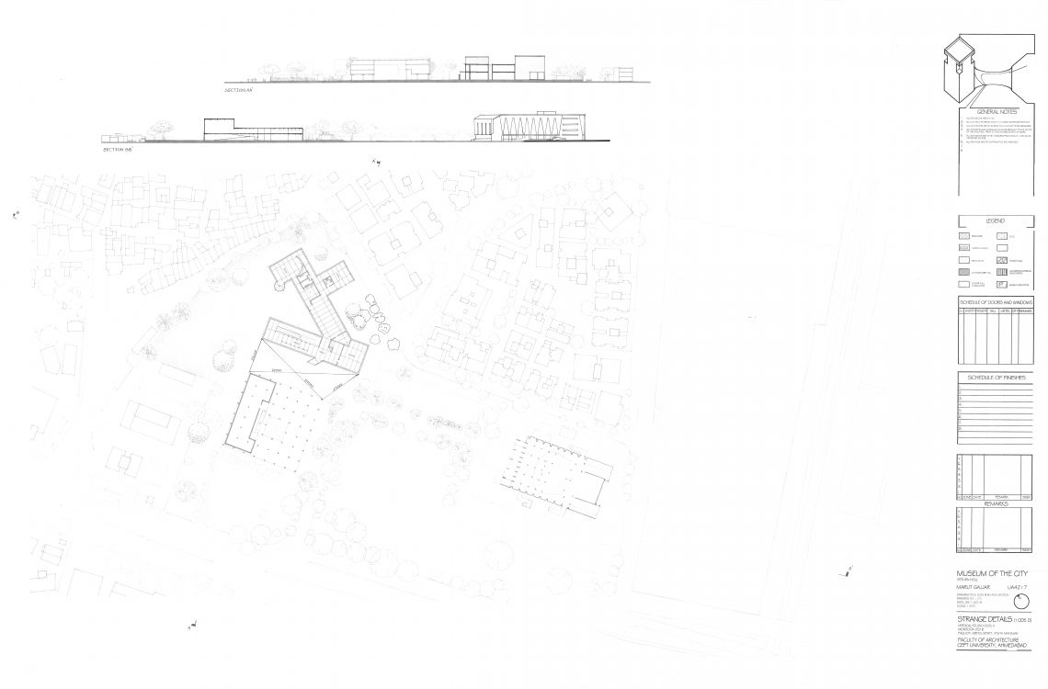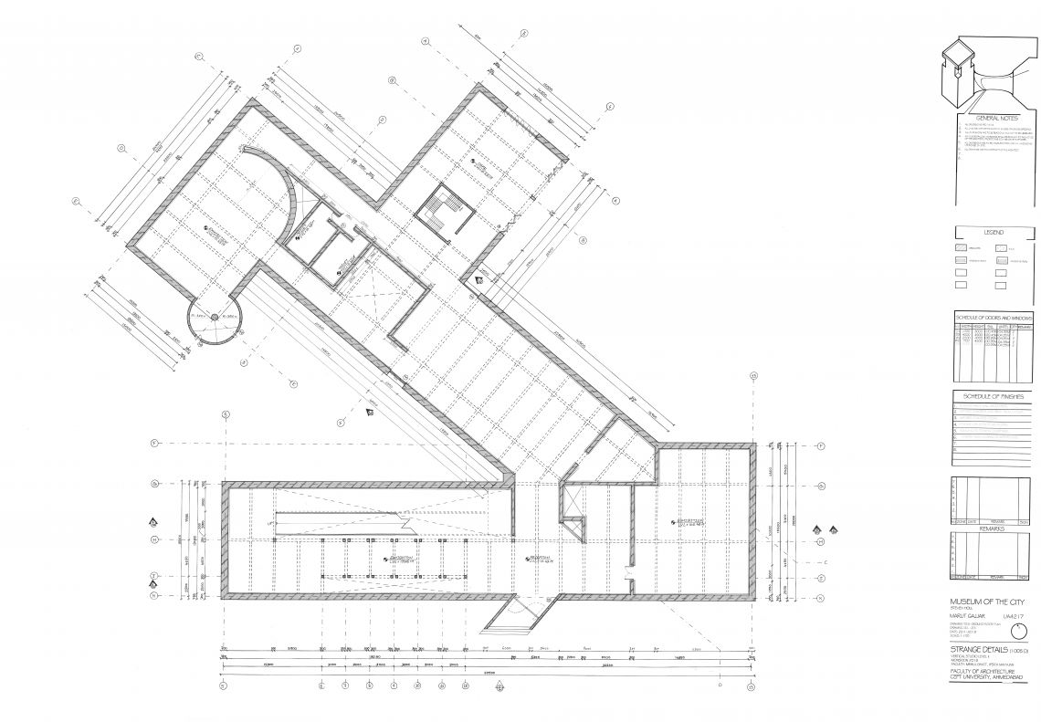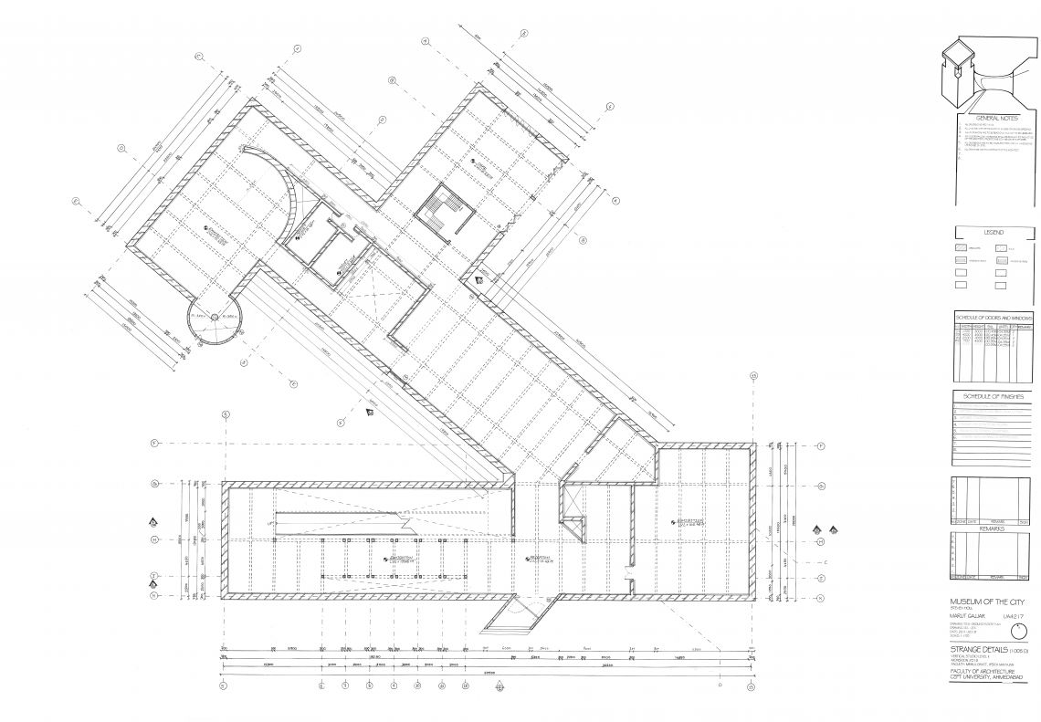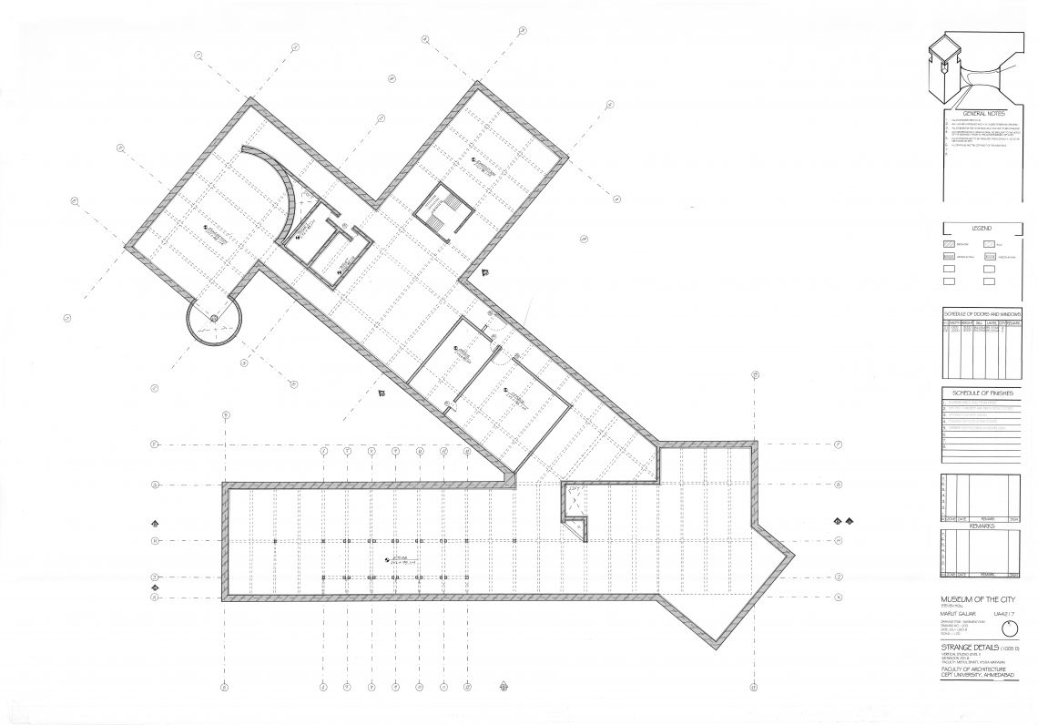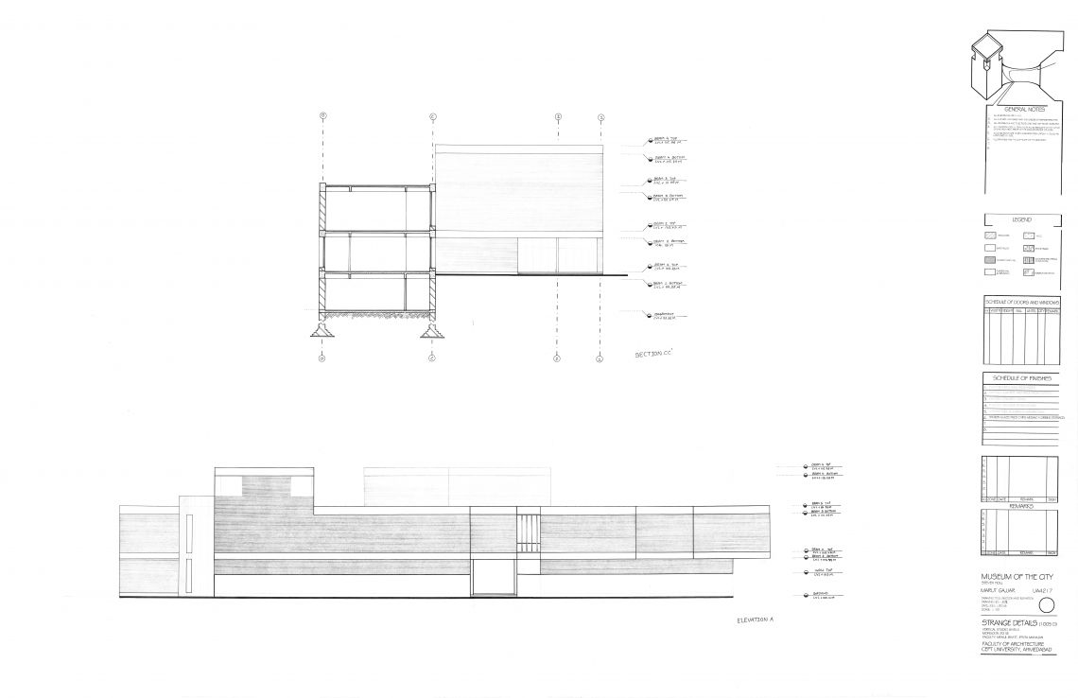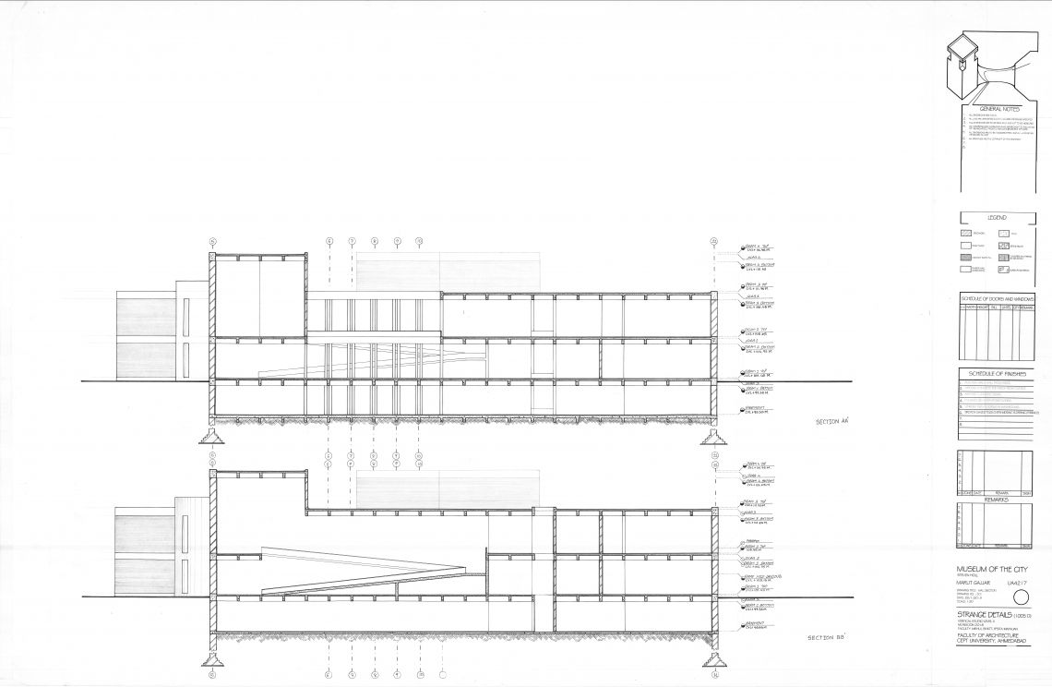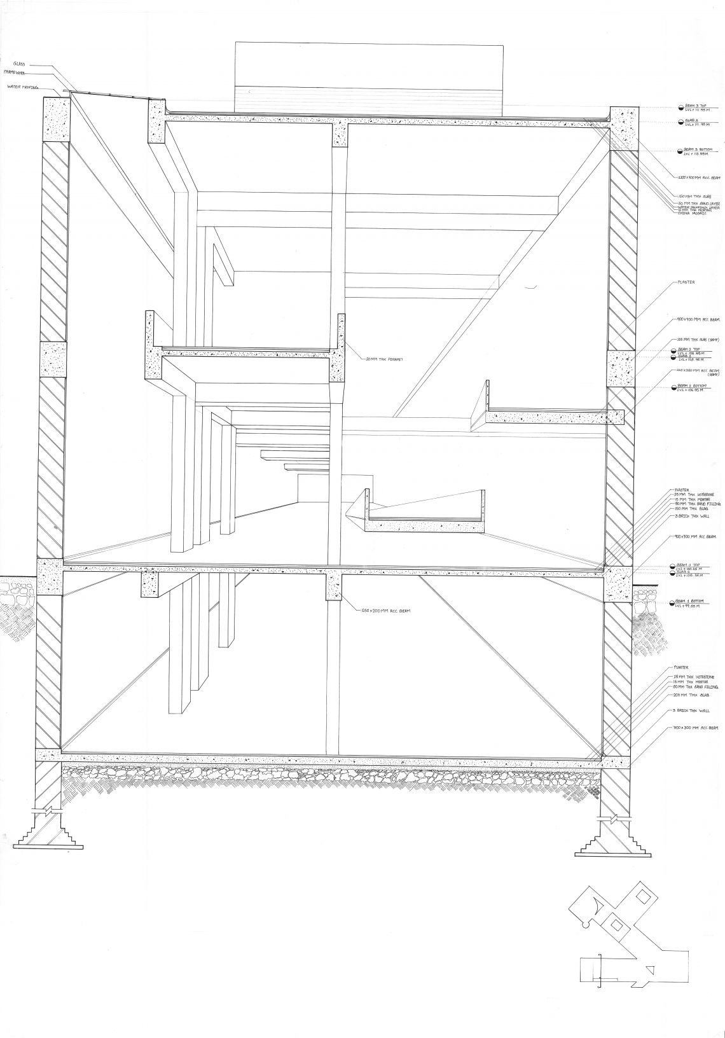Your browser is out-of-date!
For a richer surfing experience on our website, please update your browser. Update my browser now!
For a richer surfing experience on our website, please update your browser. Update my browser now!
Architecture is largely perceived as an expression of an idea/concept/intention. But its manifestation is rooted in the realities of construction and nature of materials. The negotiations between these aspects result into some unique and some strange details of architecture that are then communicated through drawings.
‘Museum of the city’ was designed by Steven Holl in 1996. Located 120 km south of rome in a mountainous region. Steven Holl designed a linear, two-story building, V- shaped in plan, embracing a courtyard. Light enters the galleries through a variety of skylights, cuts, and apertures, some in the roof and walls, others appearing as notches cut out of the corners. He treated the galleries as laboratories for analysing the different qualities of daylight as it changes throughout the day.
