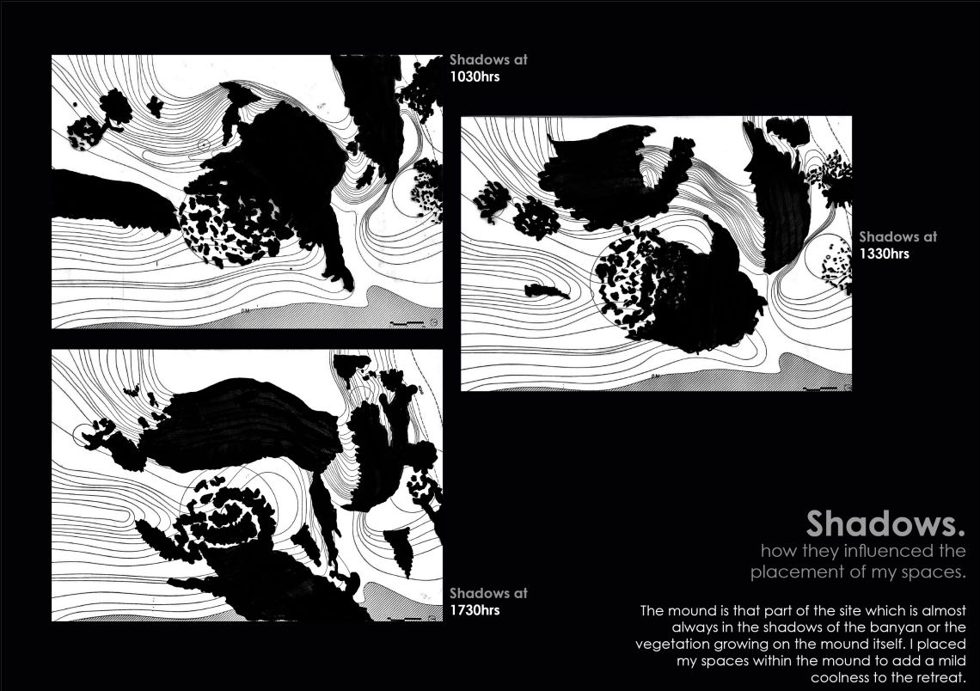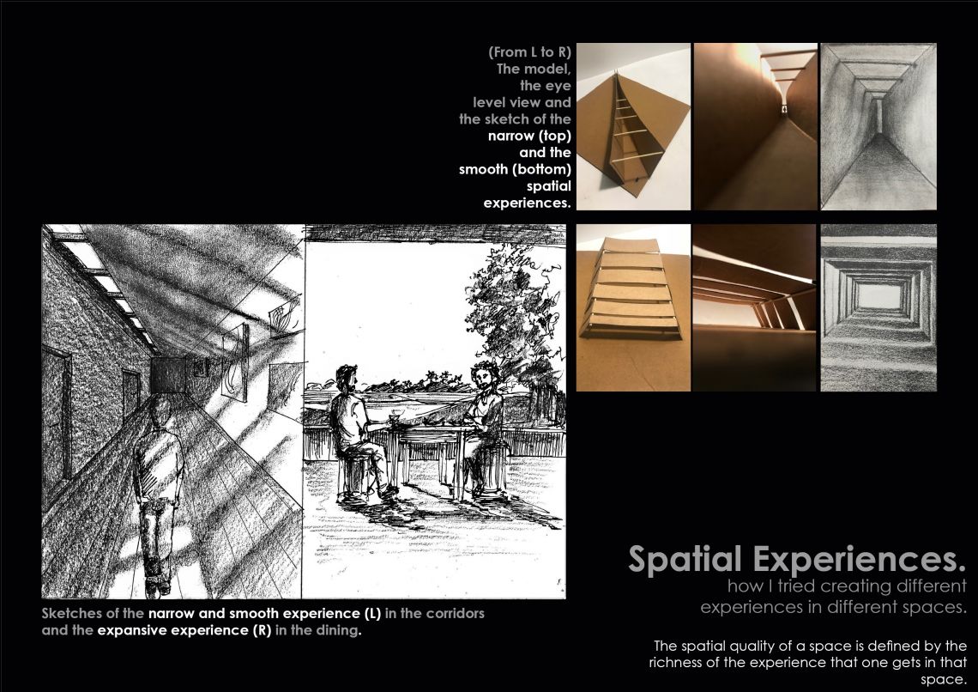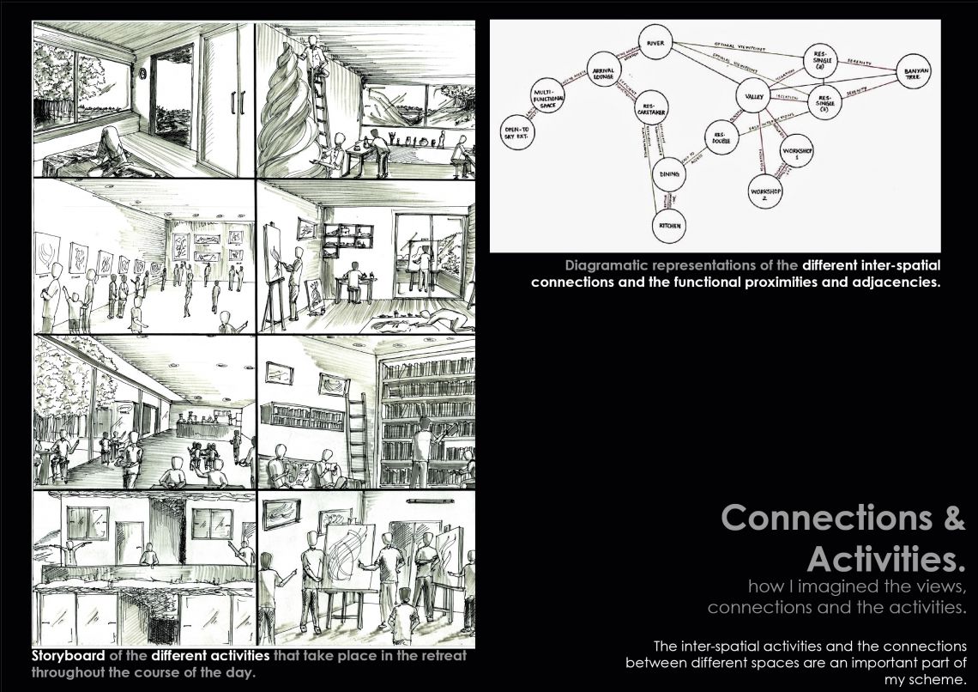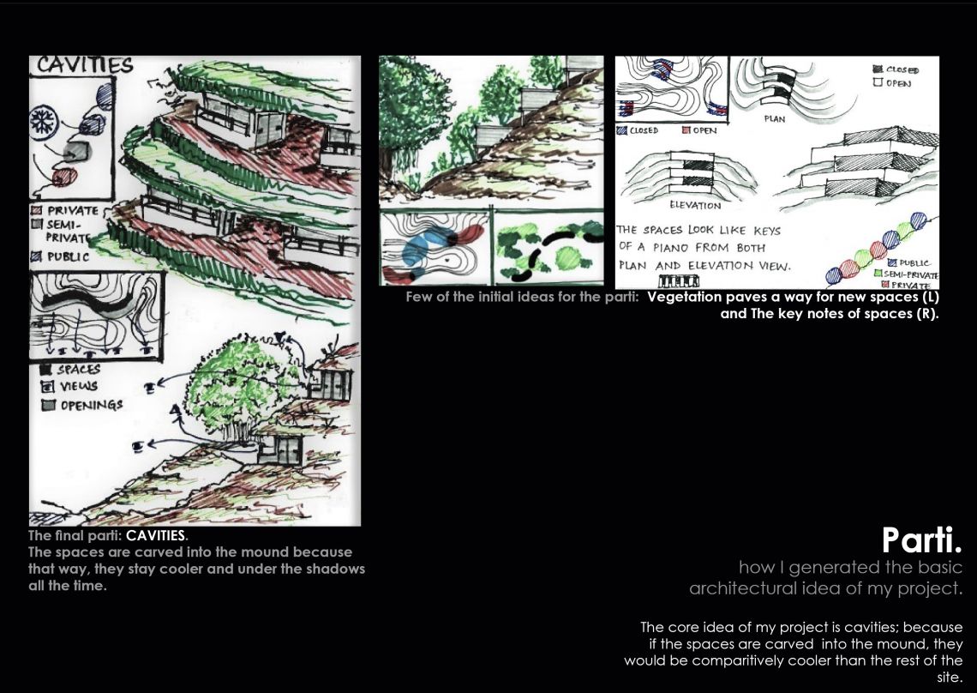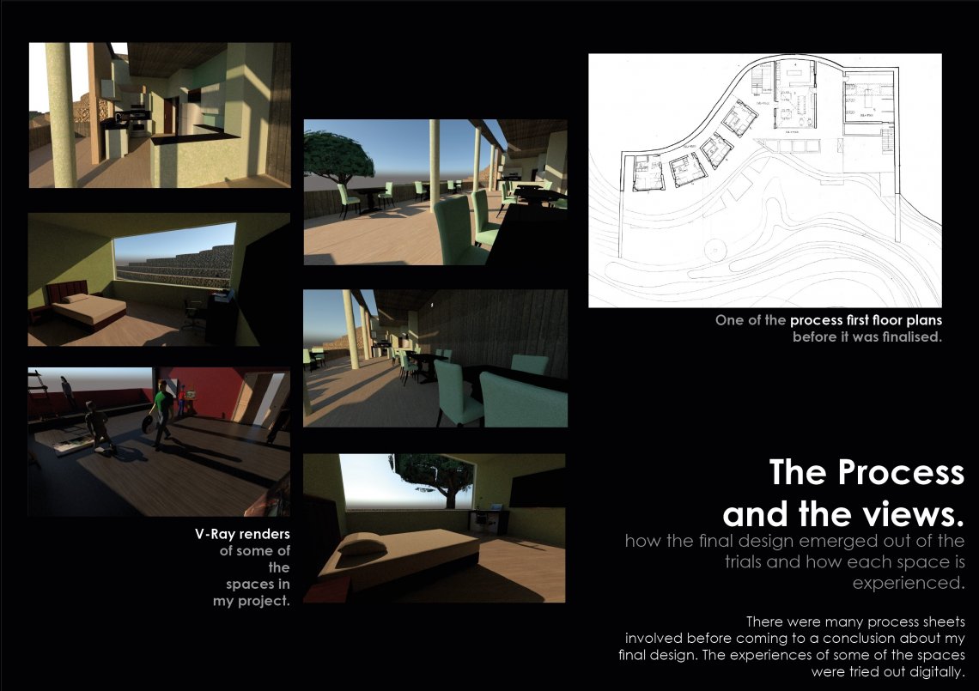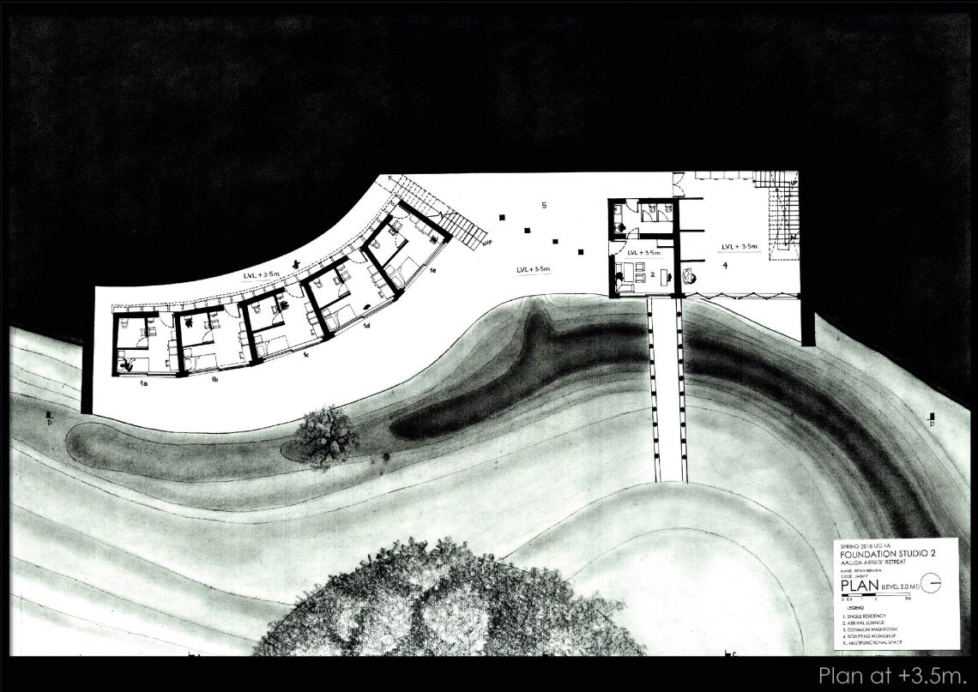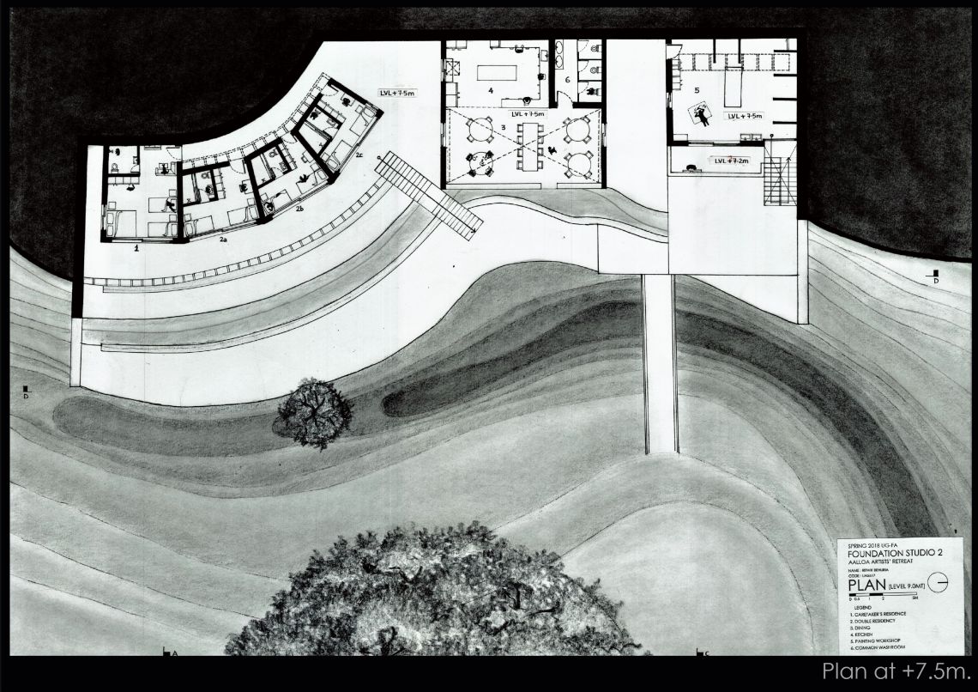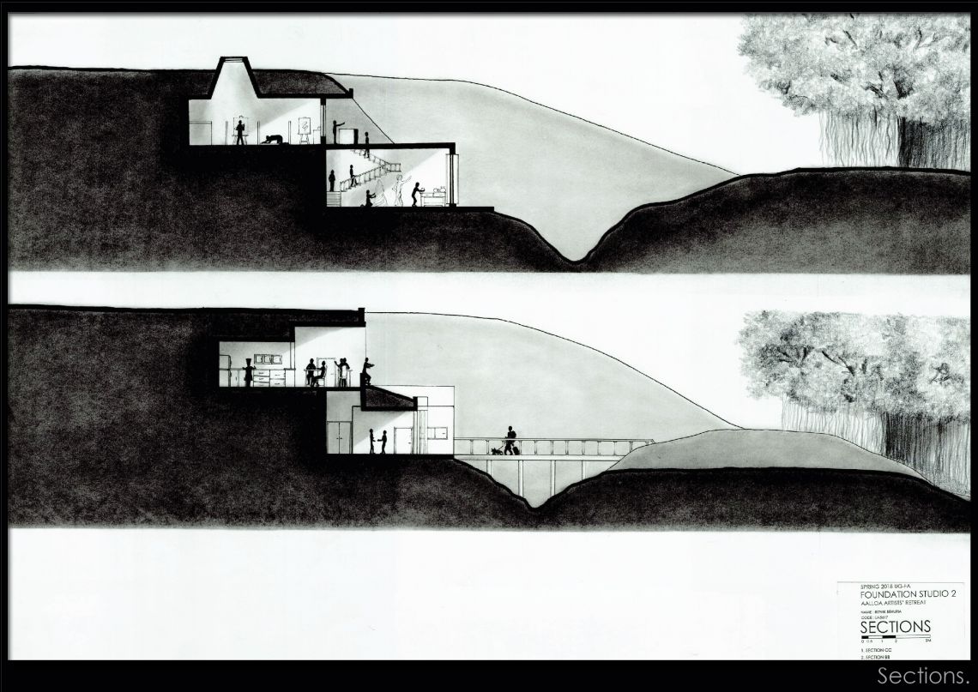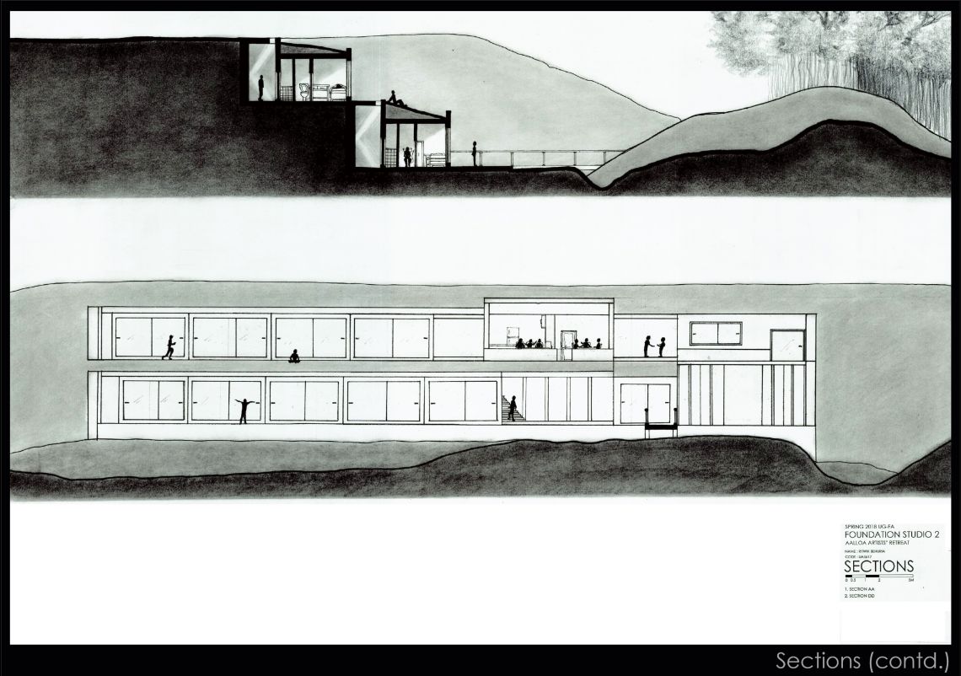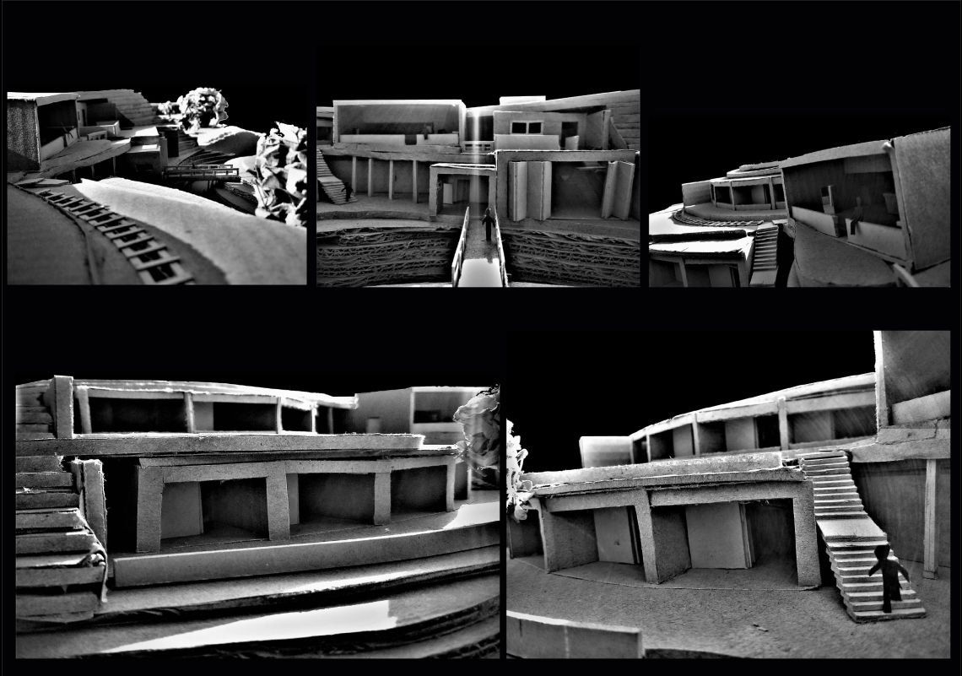Your browser is out-of-date!
For a richer surfing experience on our website, please update your browser. Update my browser now!
For a richer surfing experience on our website, please update your browser. Update my browser now!
This studio started off with the intent of developing a design for an Artists' Residency at Aalloa Hills, Gujarat. The spaces to be provided were: and arrival lounge, a multi-purpose space, a dining, a kitchen, a painting and a sculpting studio, five single and three double residences and a caretaker's residence. The gradual development towards the final project was influenced by some of the initial, well-assembled exercises that involved site study, a study of vegetation, water and land; storyboard, parti, spatial experiences and so on.
