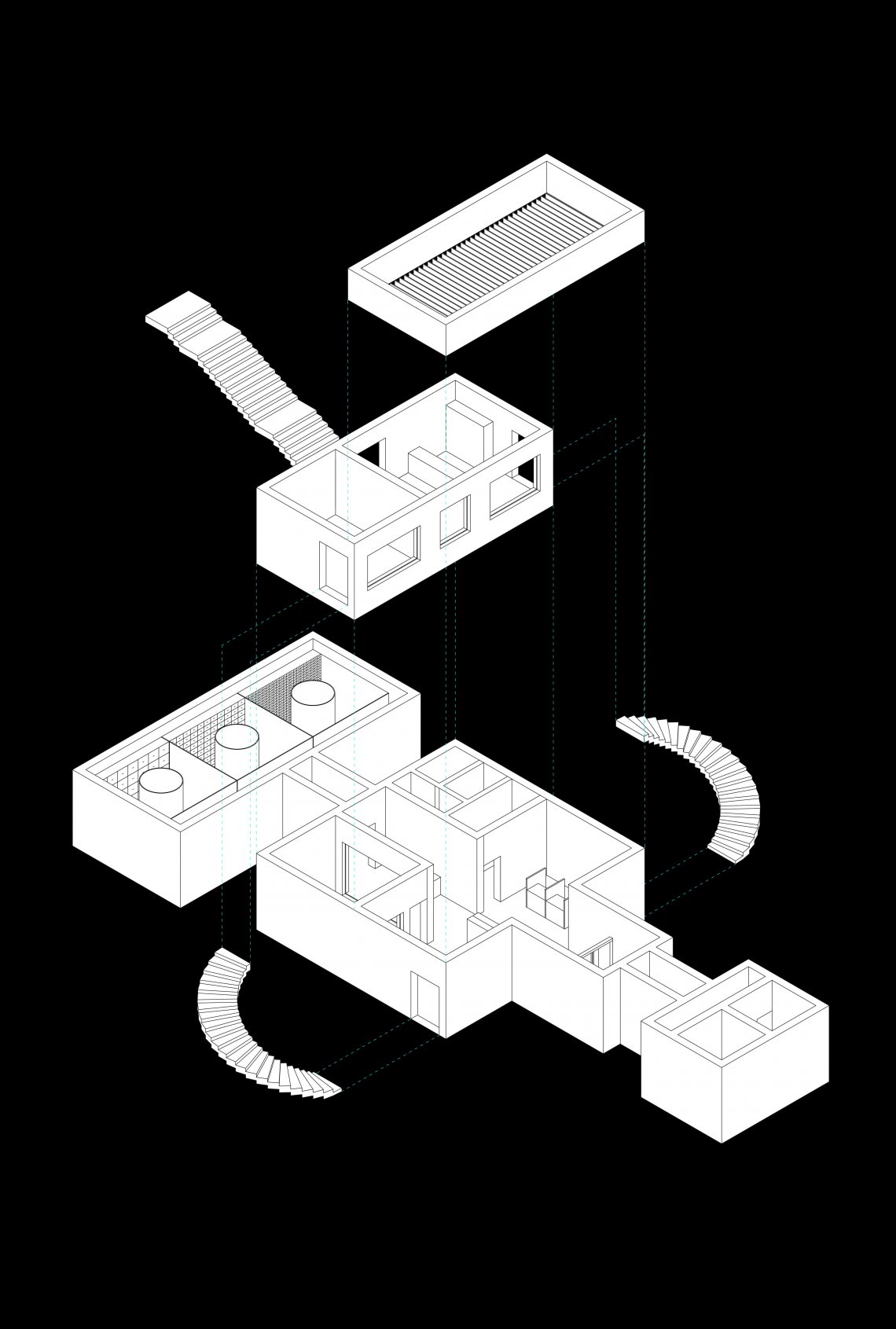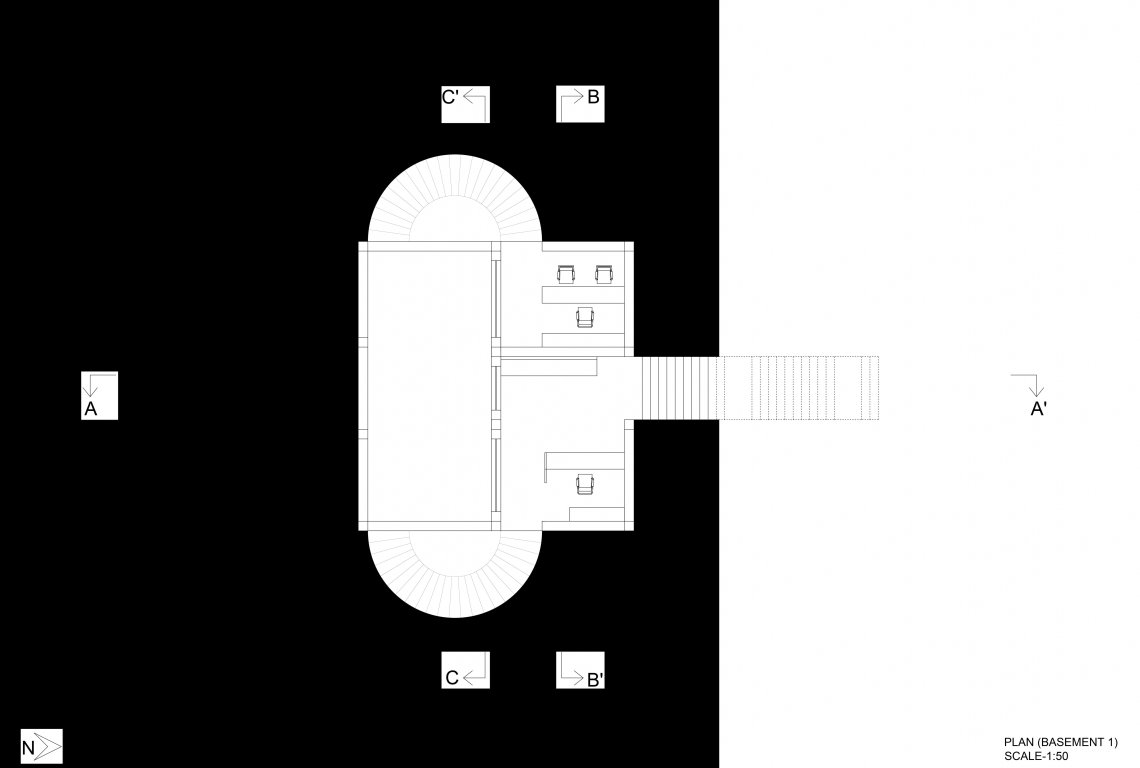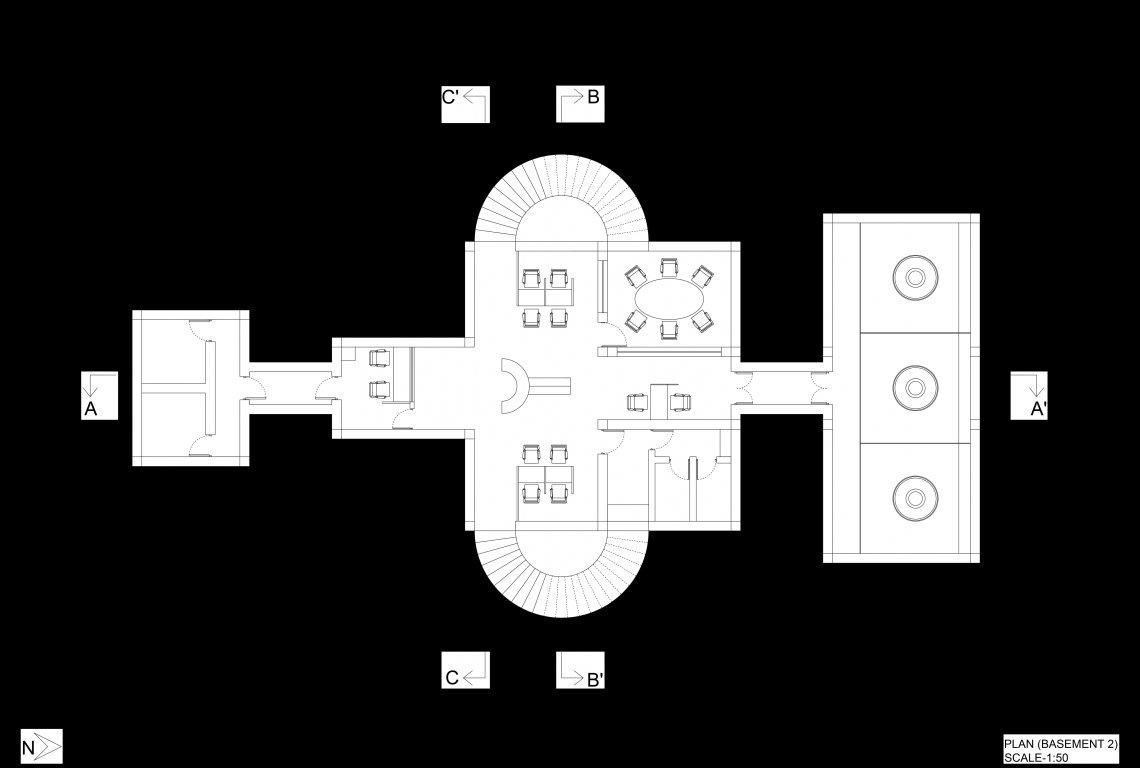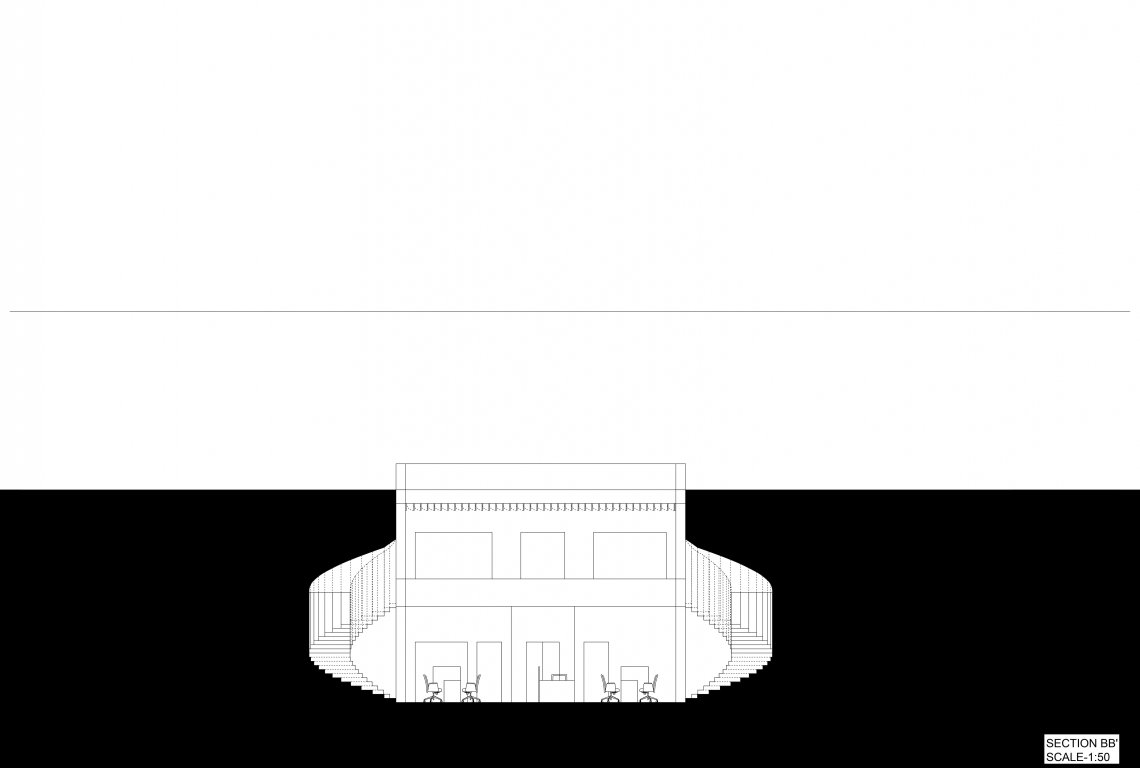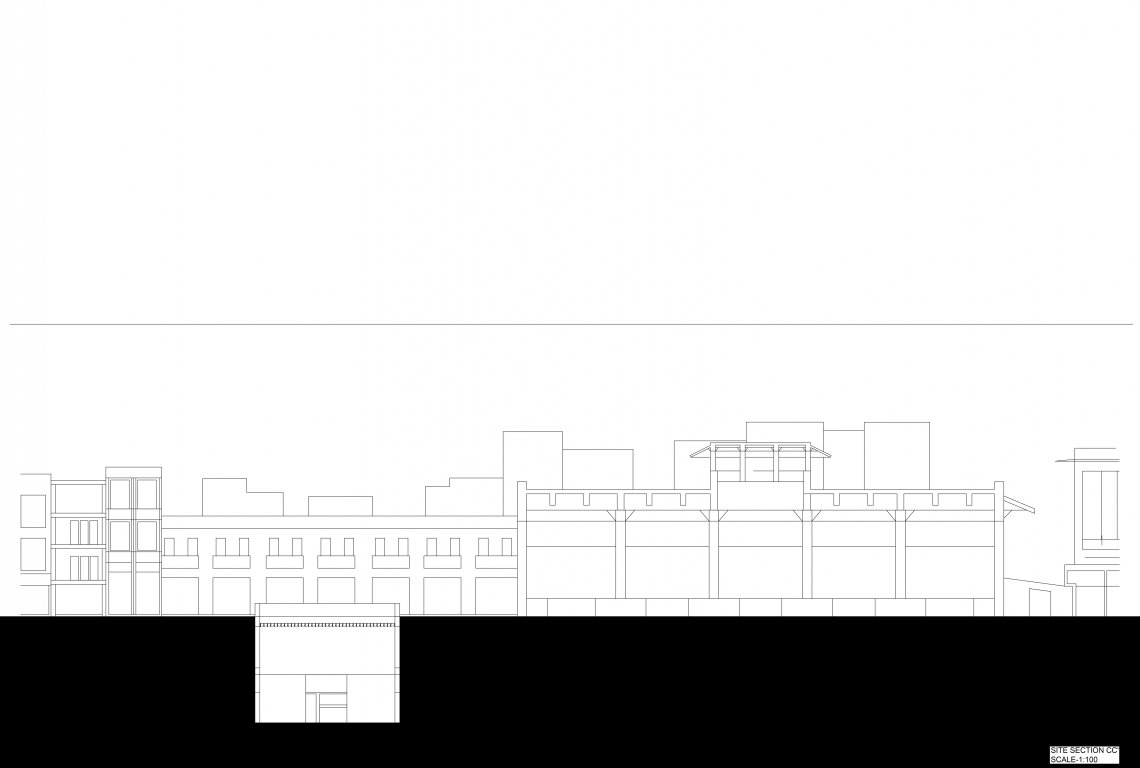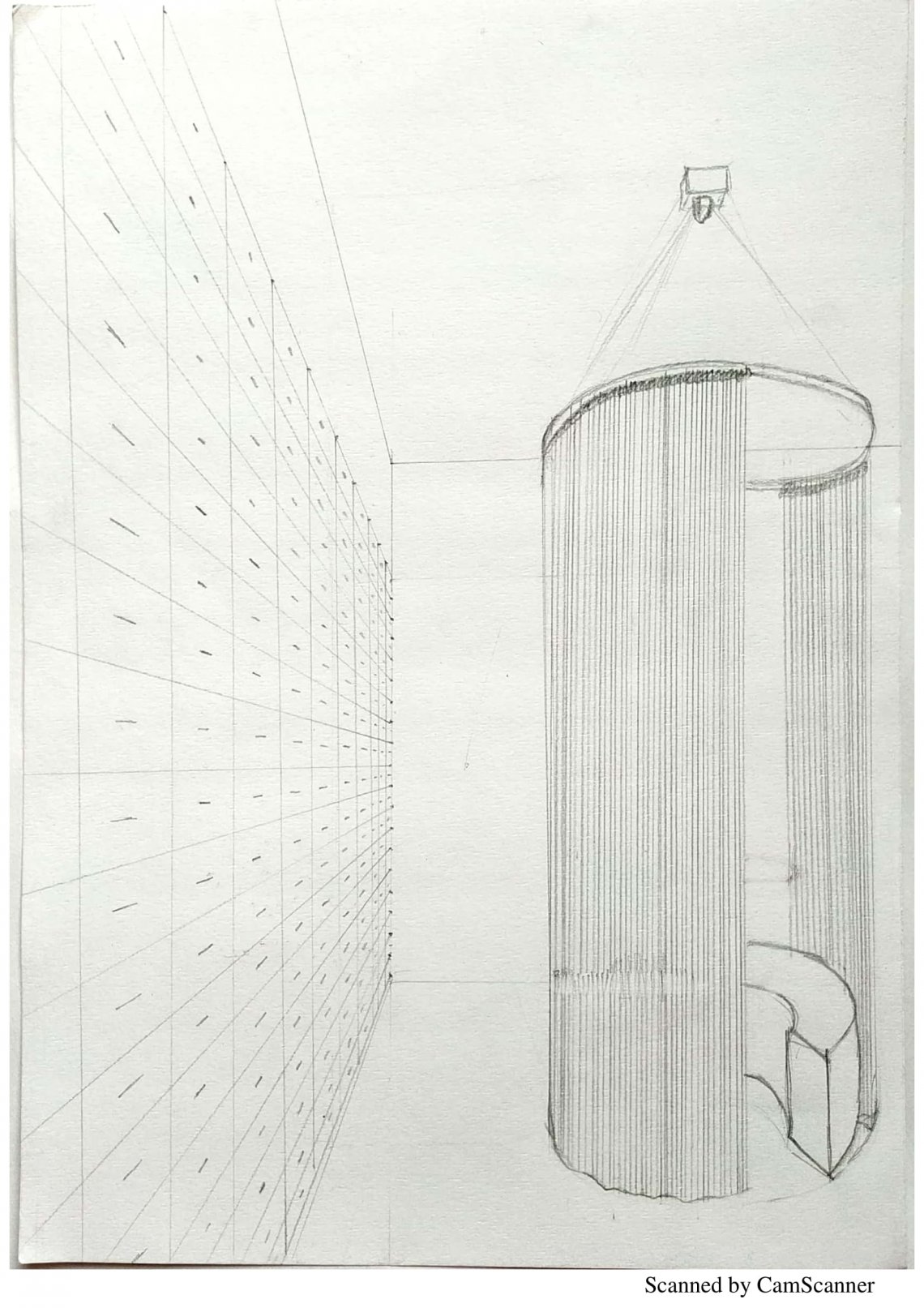Your browser is out-of-date!
For a richer surfing experience on our website, please update your browser. Update my browser now!
For a richer surfing experience on our website, please update your browser. Update my browser now!
Project is based on bank in underworld, experience is whole about how you can see and how you can feel the space. There are two basements, entering the basement 1, first space is reception and waiting area, to enter main space there is stairs, the main space is on basement 2. From waiting area, whole main space of basement 2 can seen. Locker rooms have 3 sections and all have own sitting area . The main space is open to sky, by louvers, which can open in day time and closed at night. Main space is connected to all spaces.
