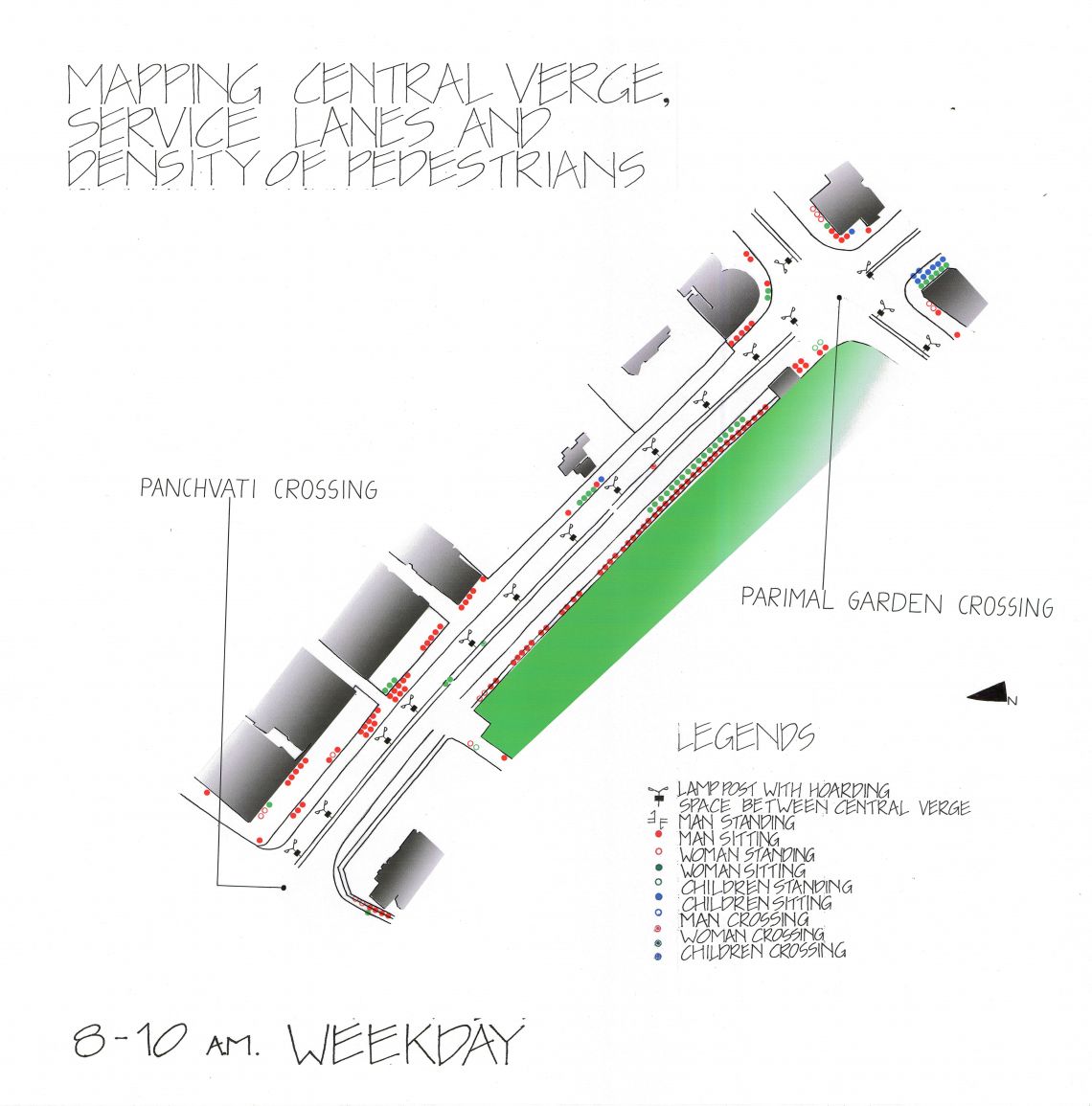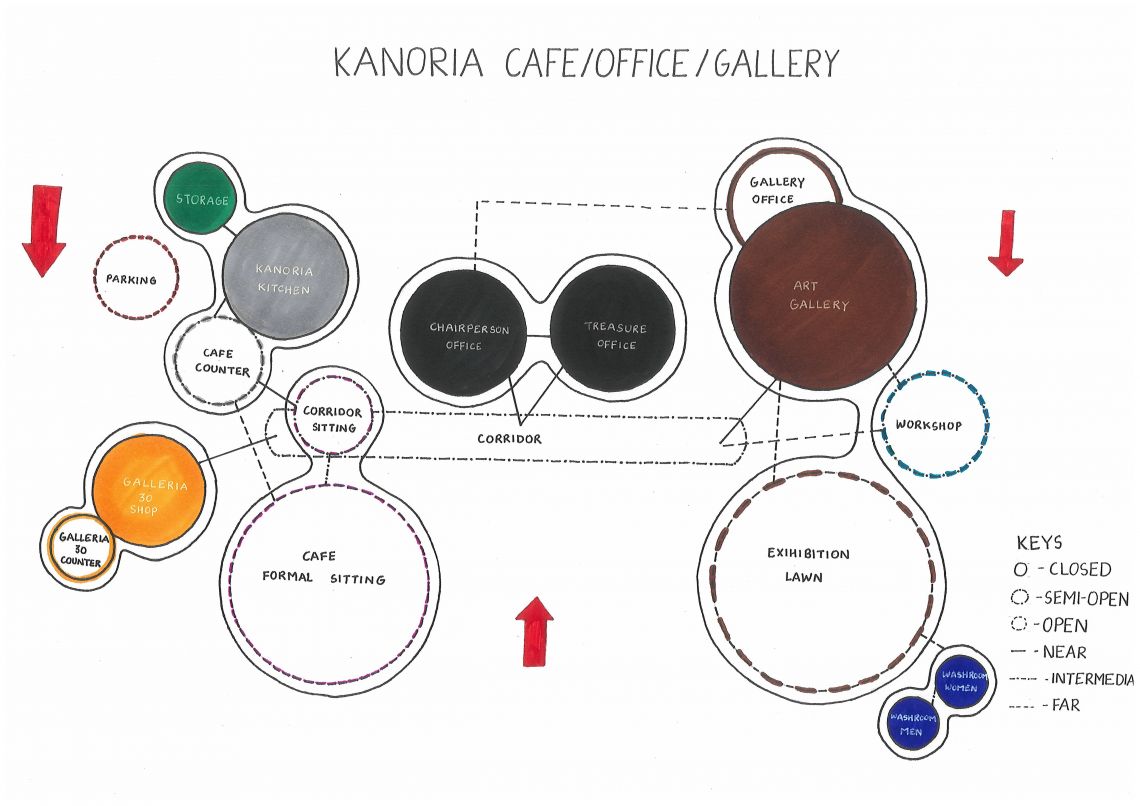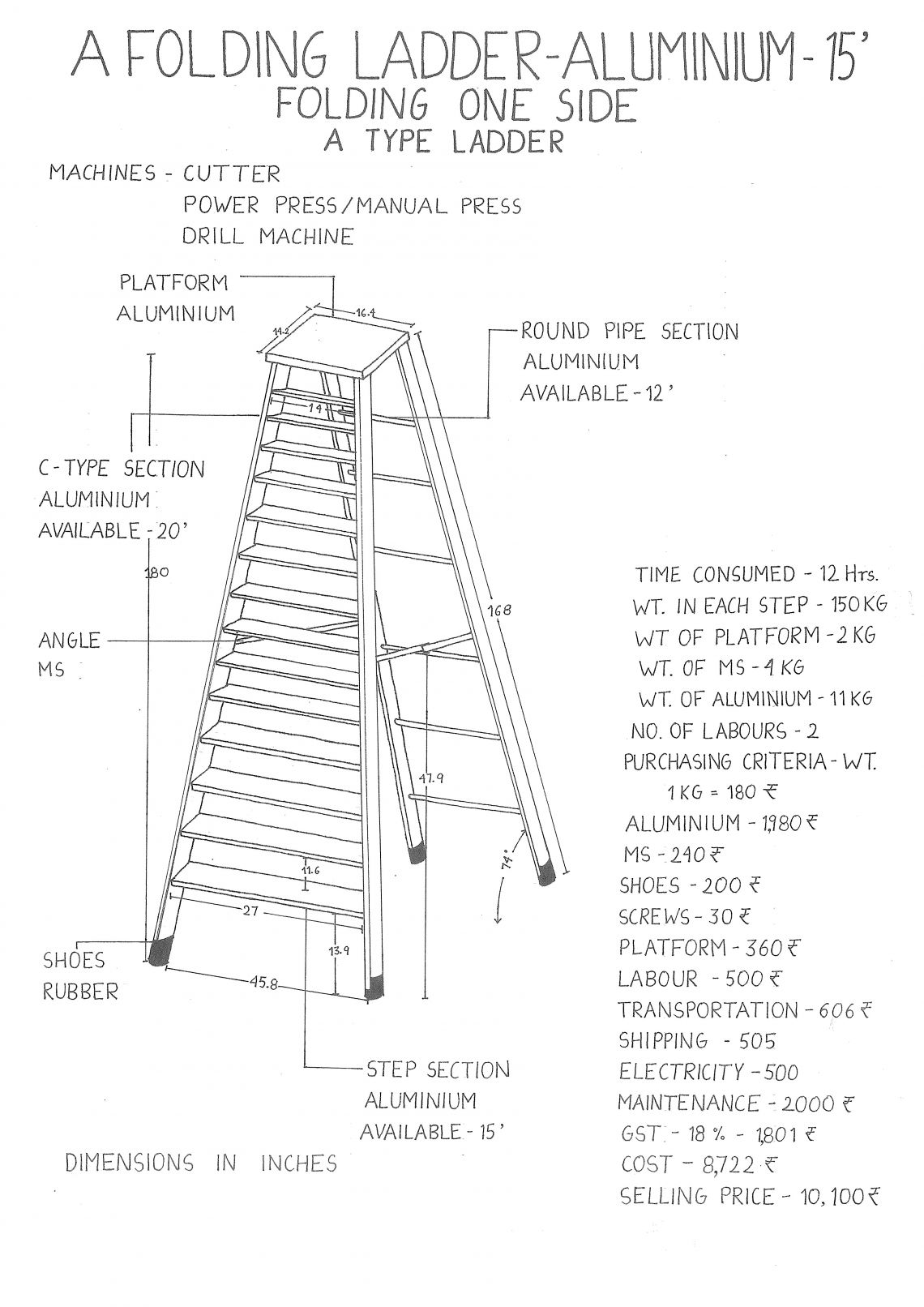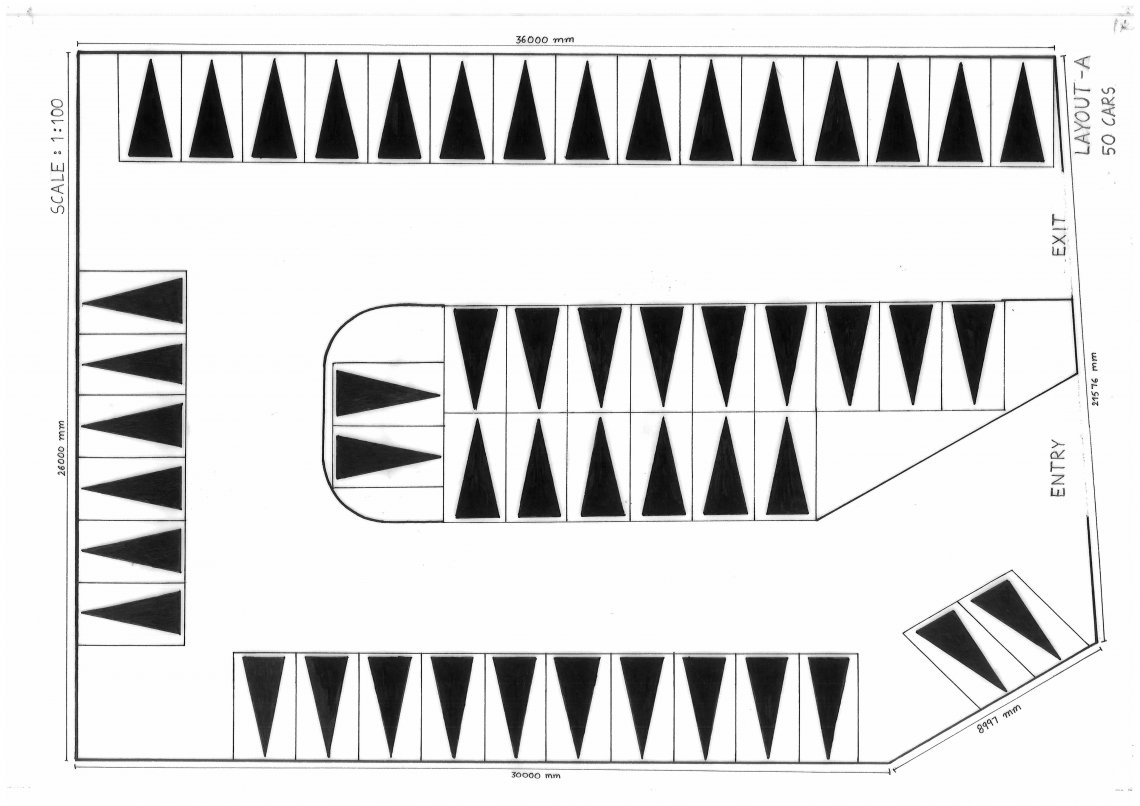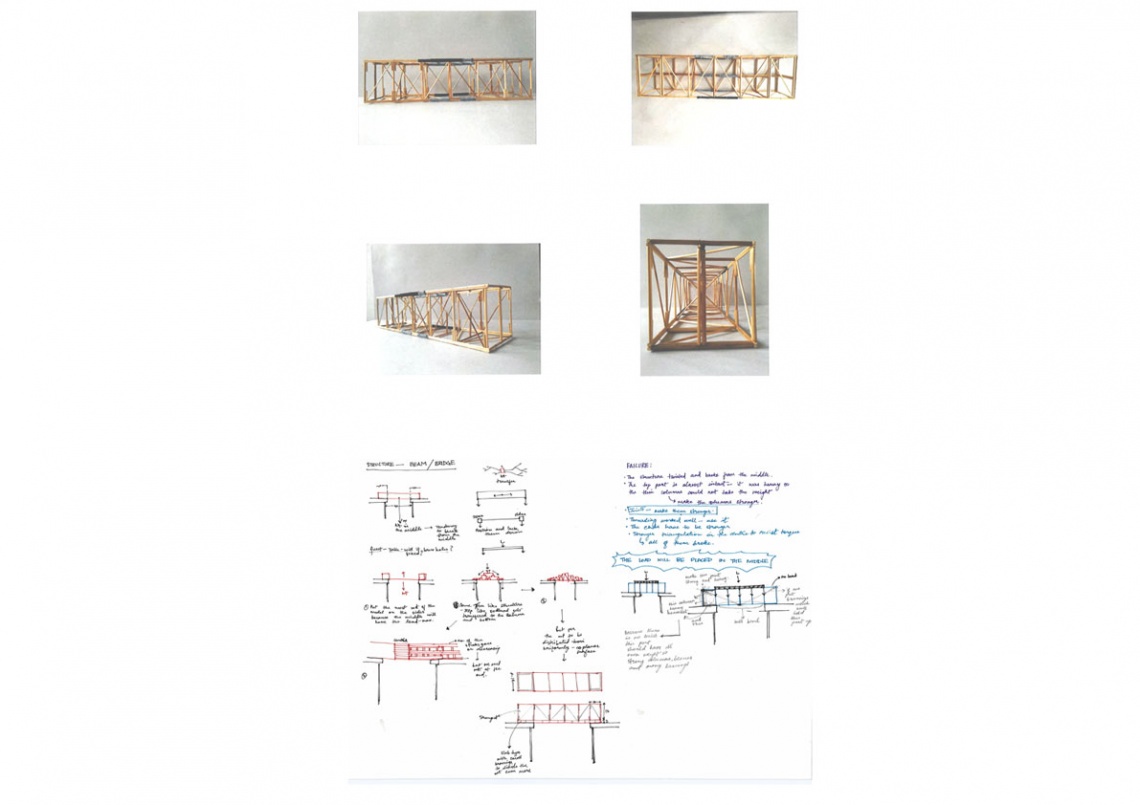Your browser is out-of-date!
For a richer surfing experience on our website, please update your browser. Update my browser now!
For a richer surfing experience on our website, please update your browser. Update my browser now!
The studio exercises were based on the extension of the skills developed in the previous semester. Exercise were the combination of both on-site and studio work to develop our skills. These includes mapping, gauging cost, describing building, charting adjacency, model making, maximizing efficiency. These all exercises helped us to solve the design problem.
