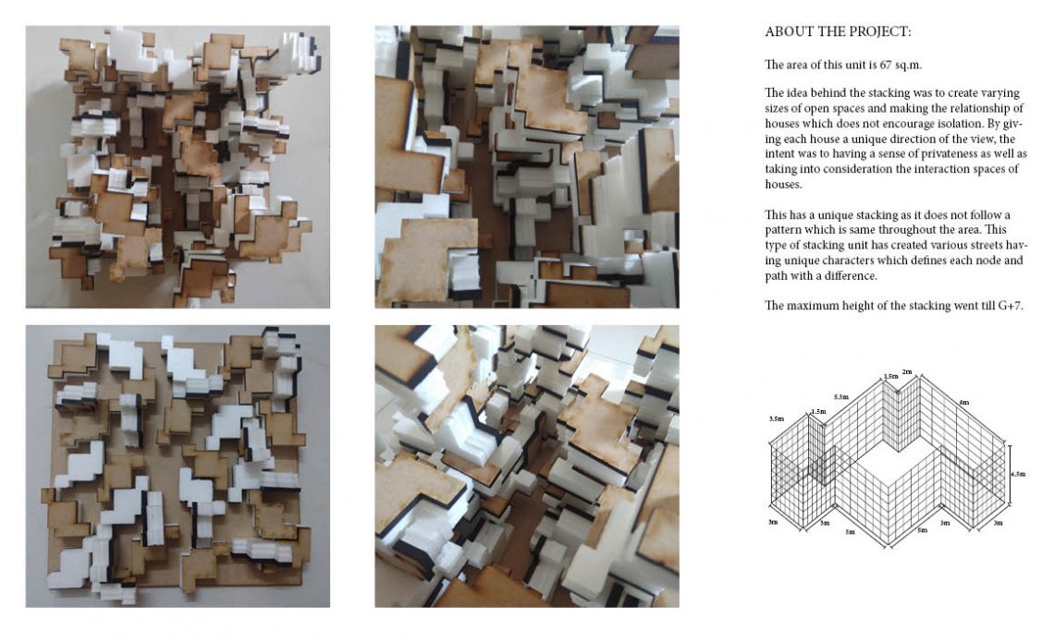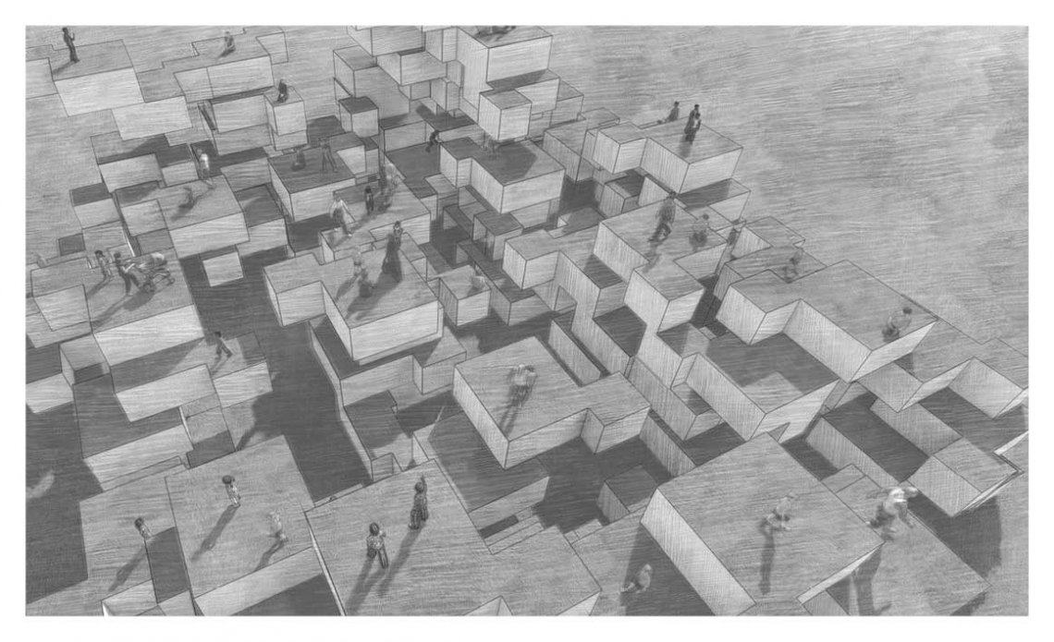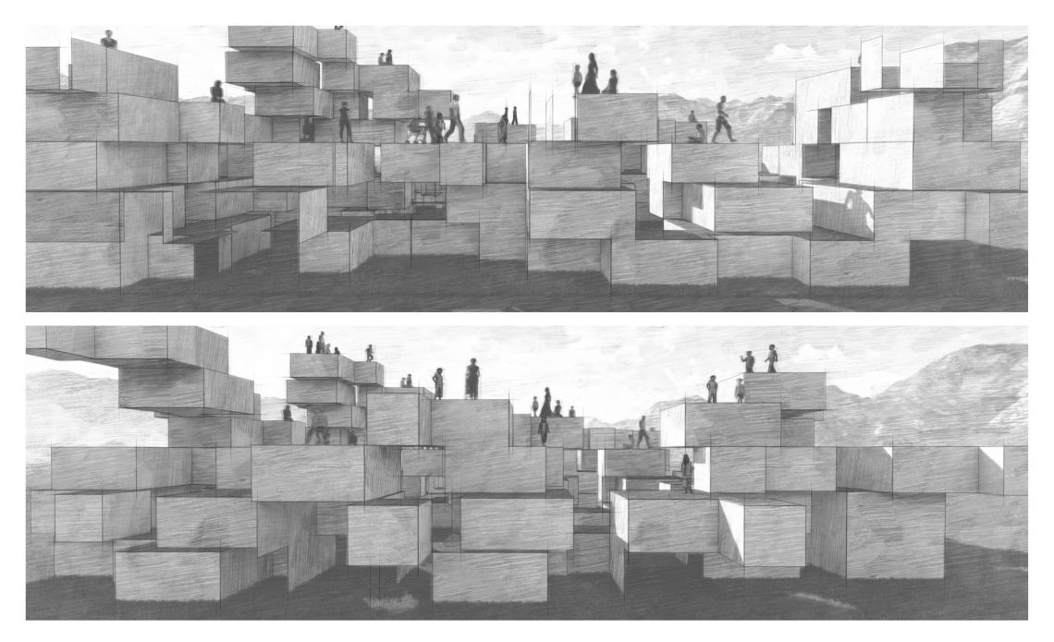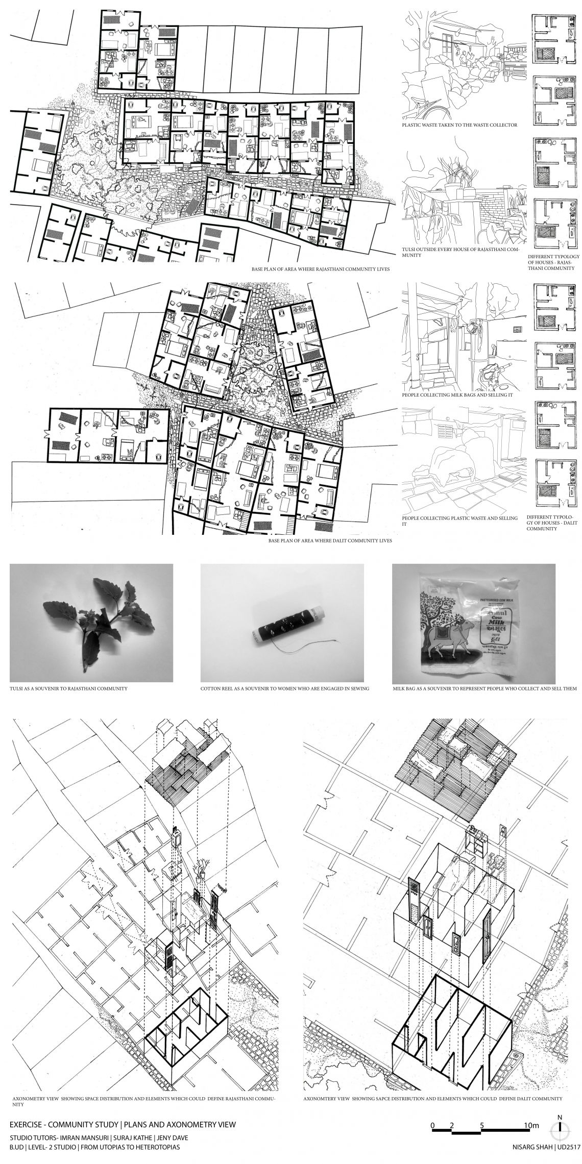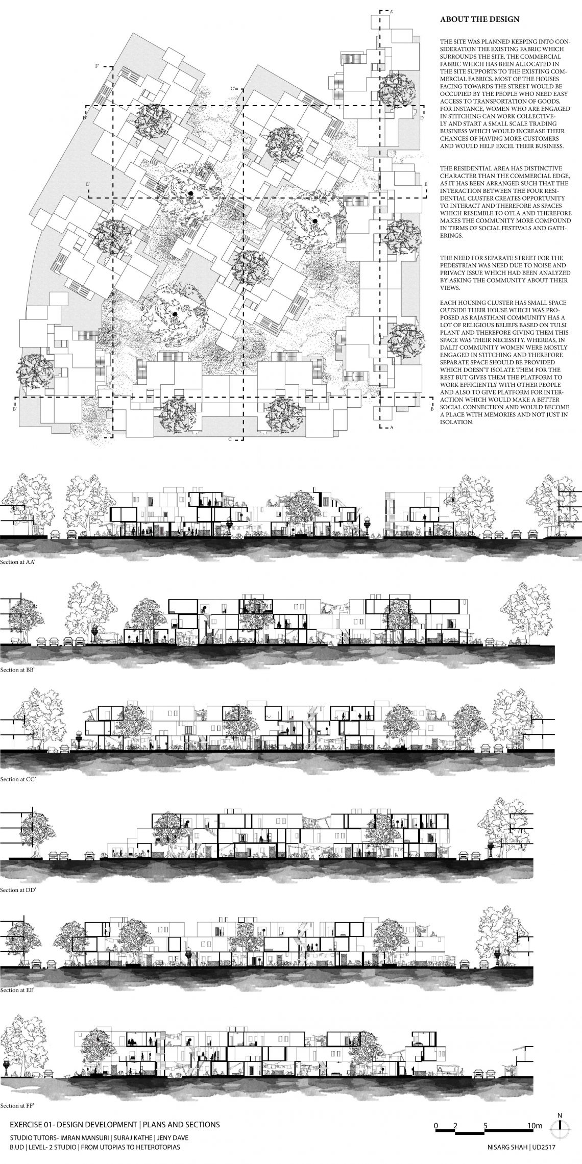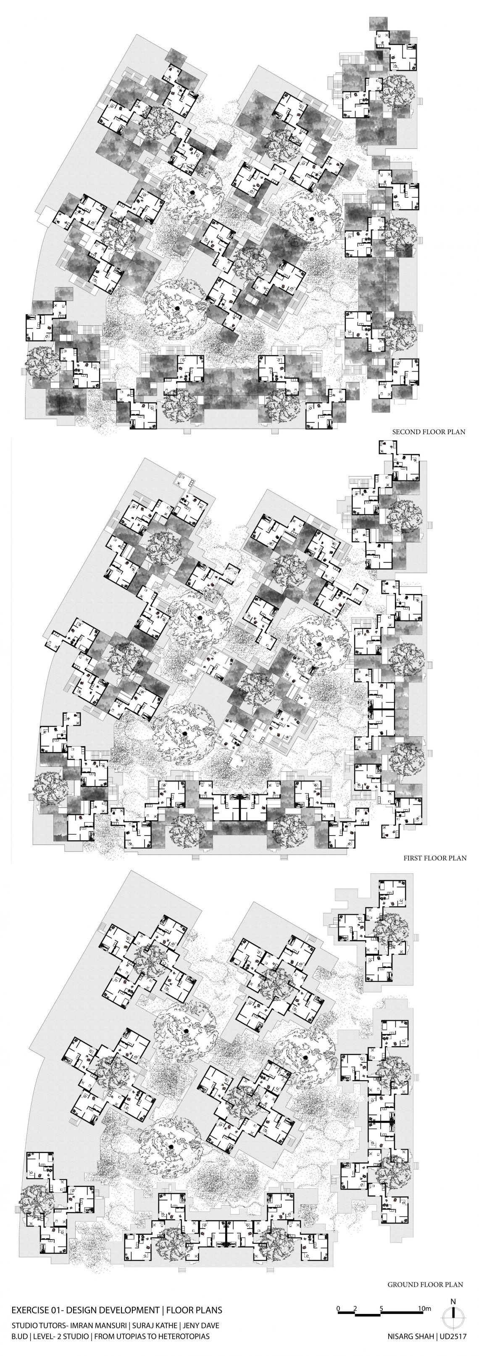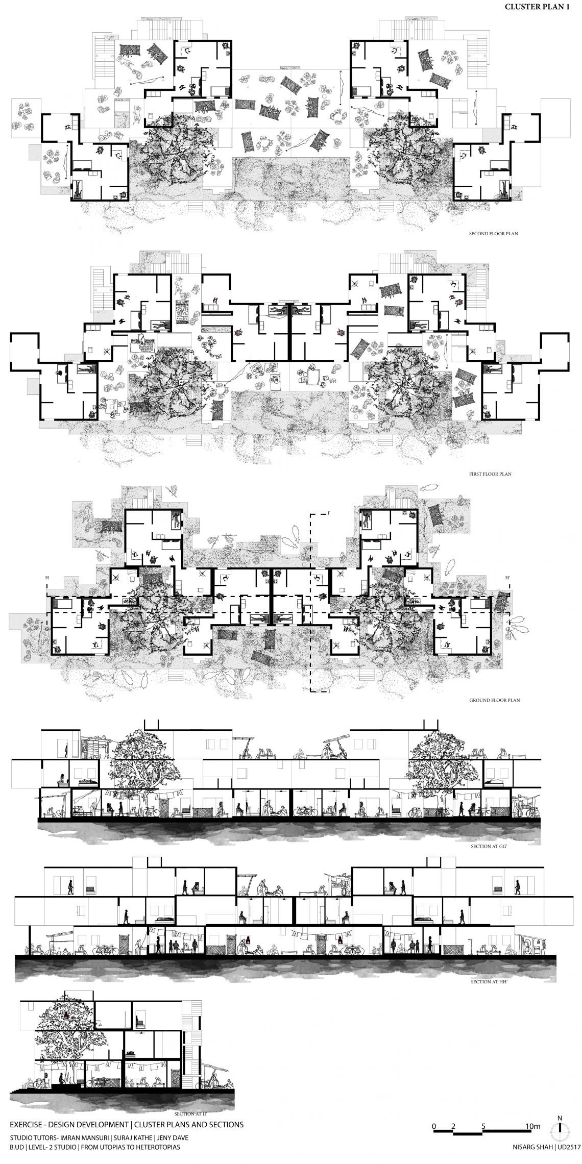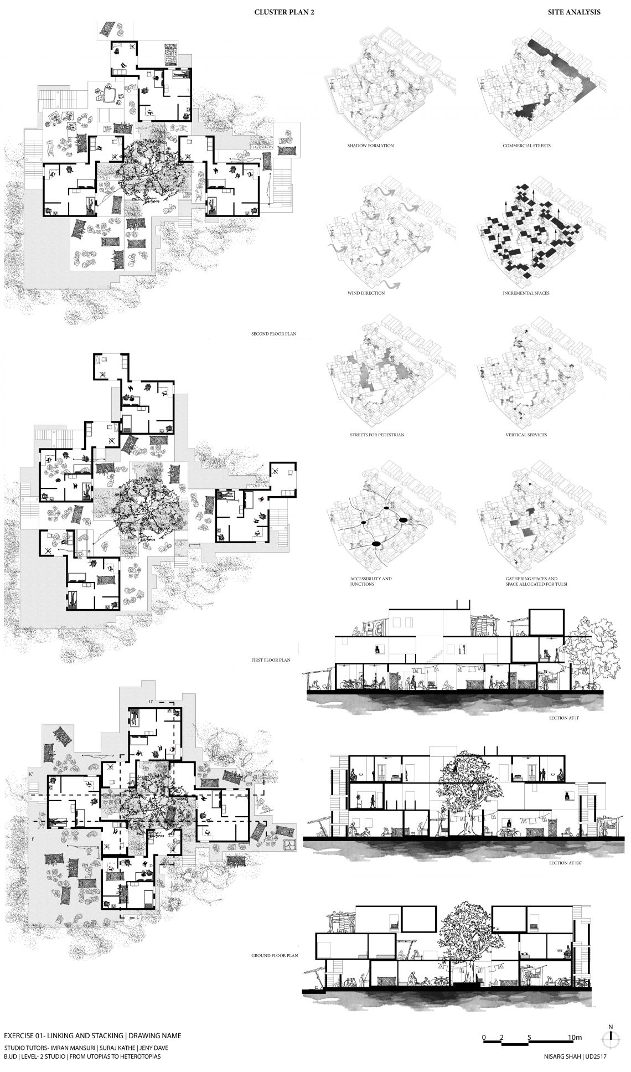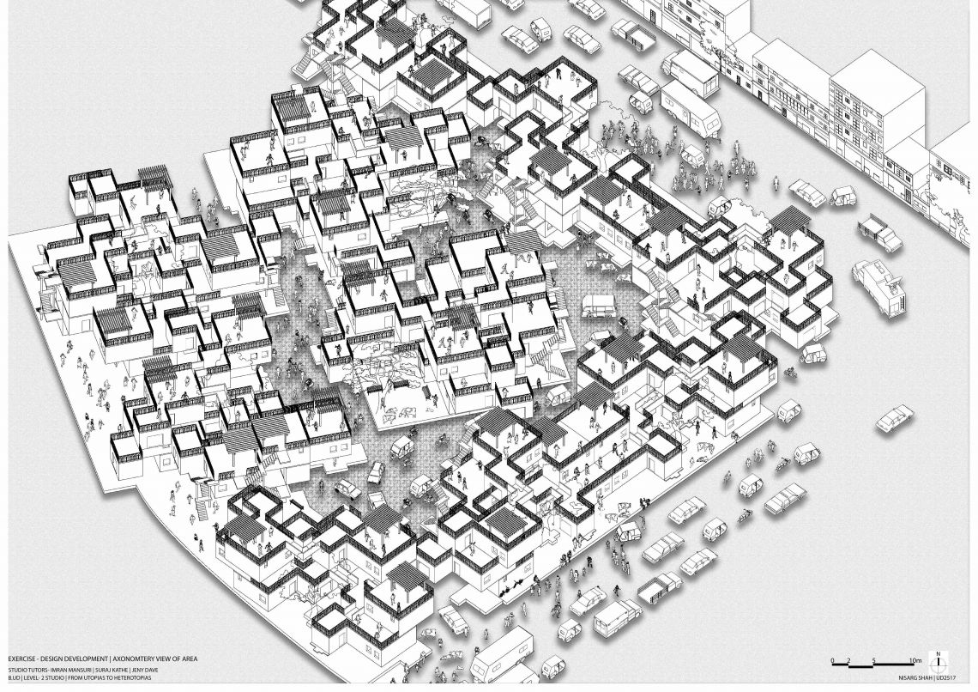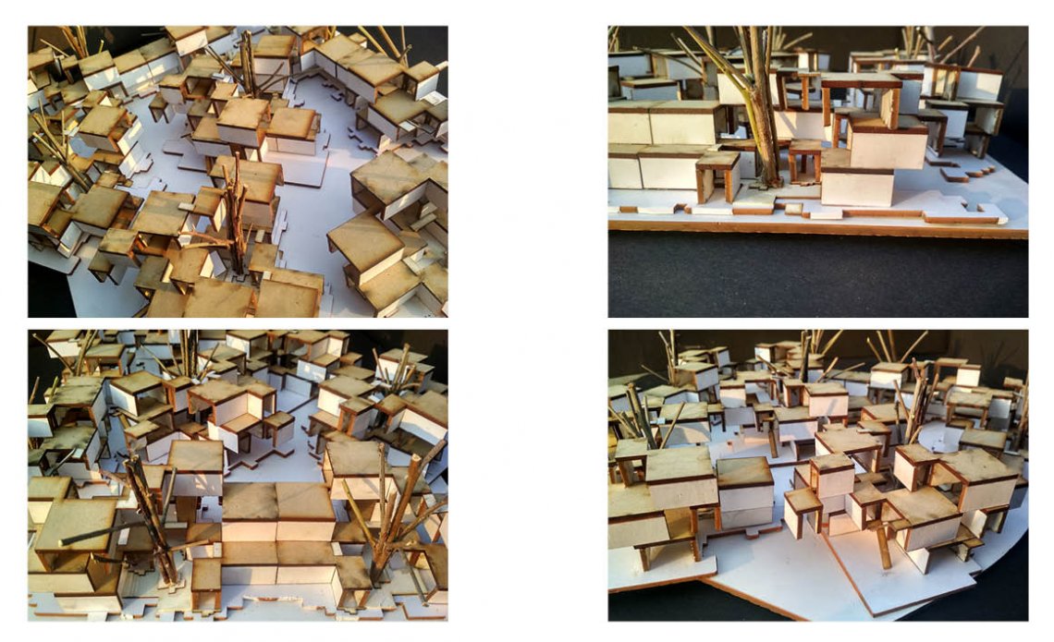Your browser is out-of-date!
For a richer surfing experience on our website, please update your browser. Update my browser now!
For a richer surfing experience on our website, please update your browser. Update my browser now!
The project was to understand the lifestyle of existing communities and propose housing keeping in mind their usage of space. The aim was to create space which stimulate social interaction between communities. Also, taking into consideration their nature of work where some of them had shops whereas some worked at their home in groups, considering their existing social connections and affordability. Eventually, making the housing such that it responds to the existing fabric of the area which in-turn depends on preference of the community and their occupation.
