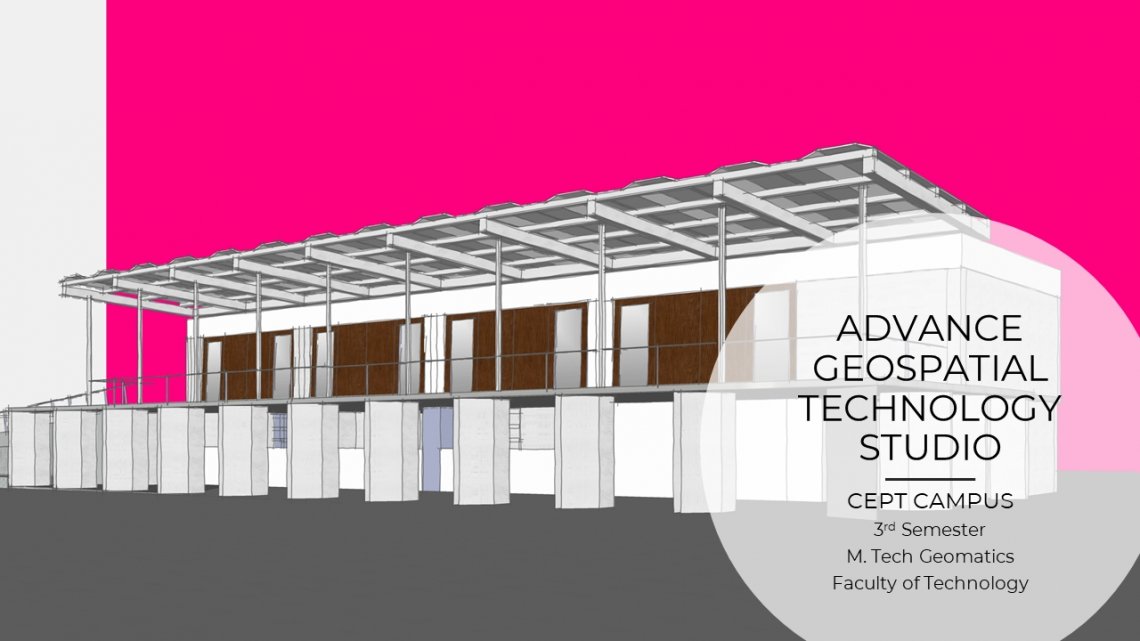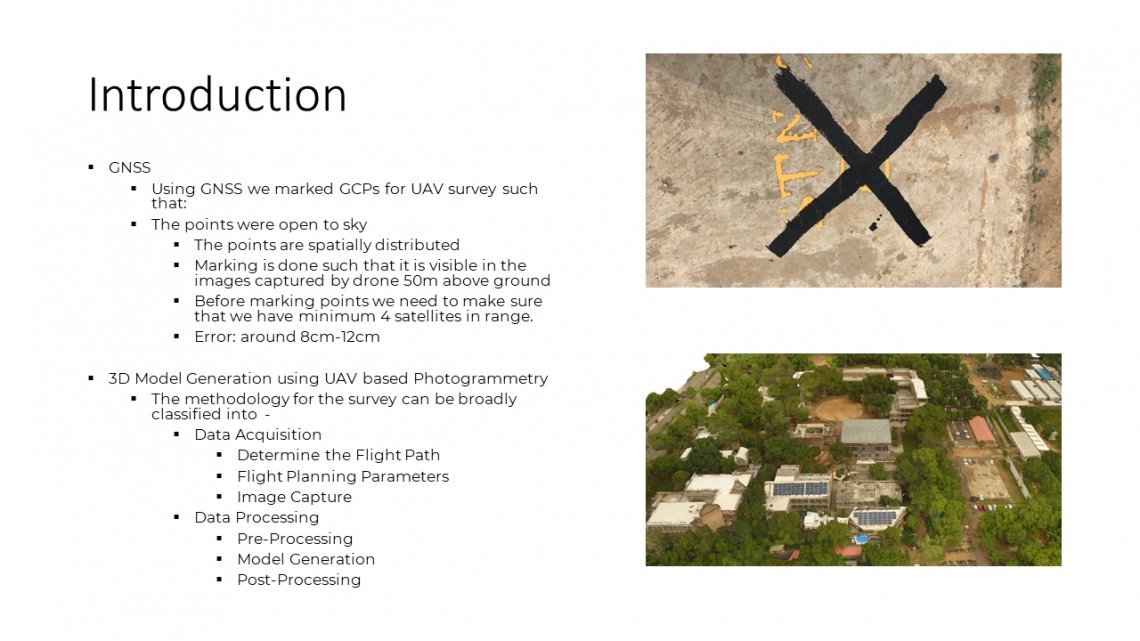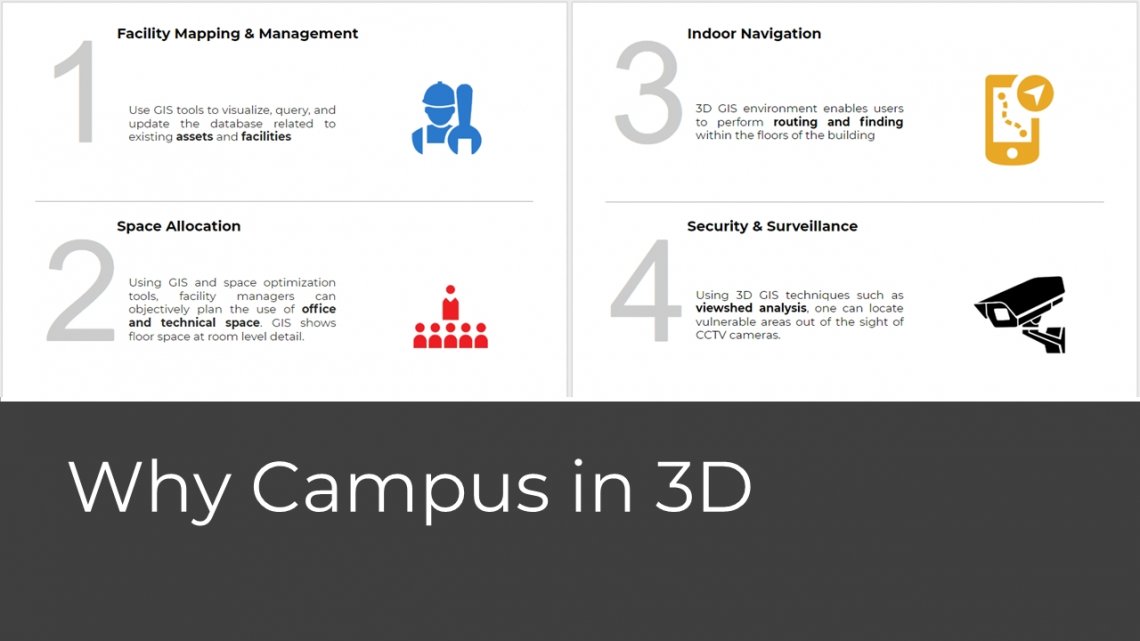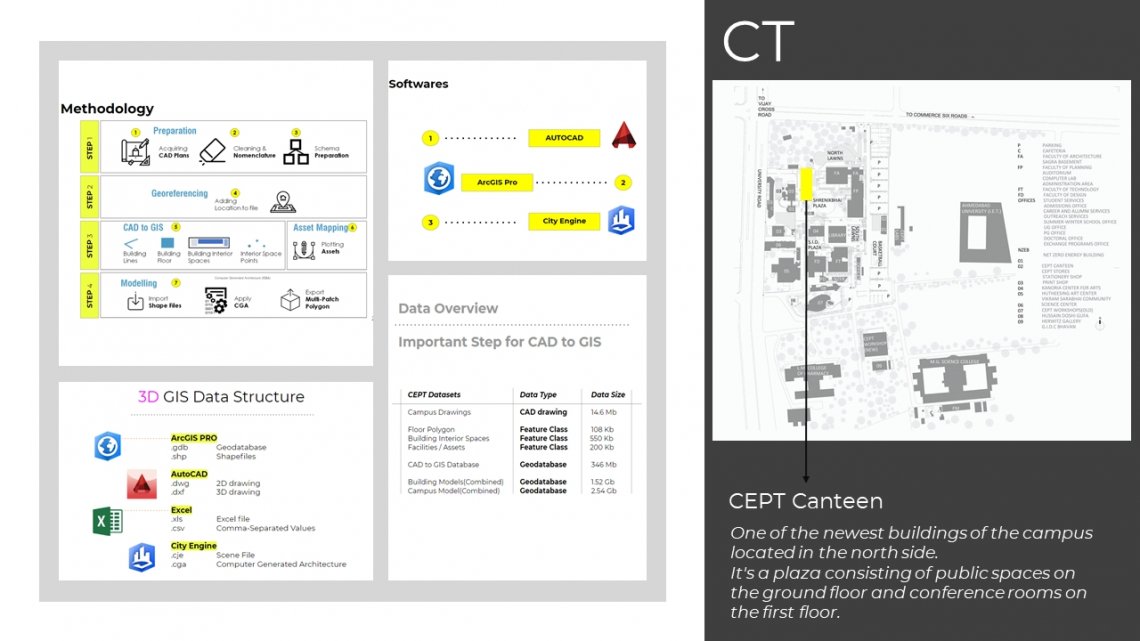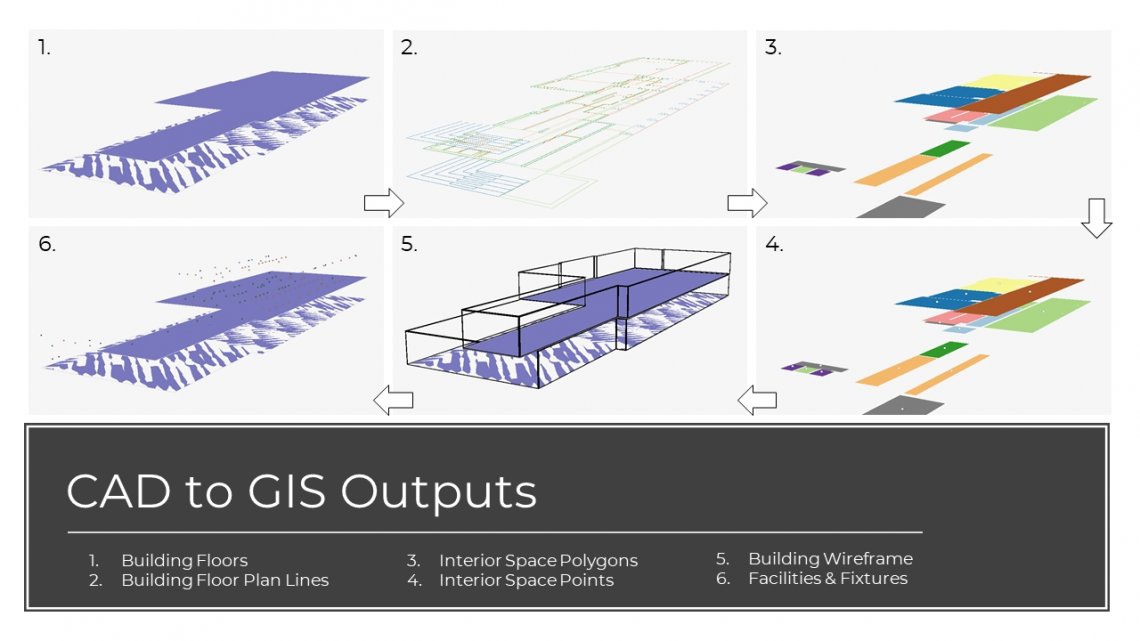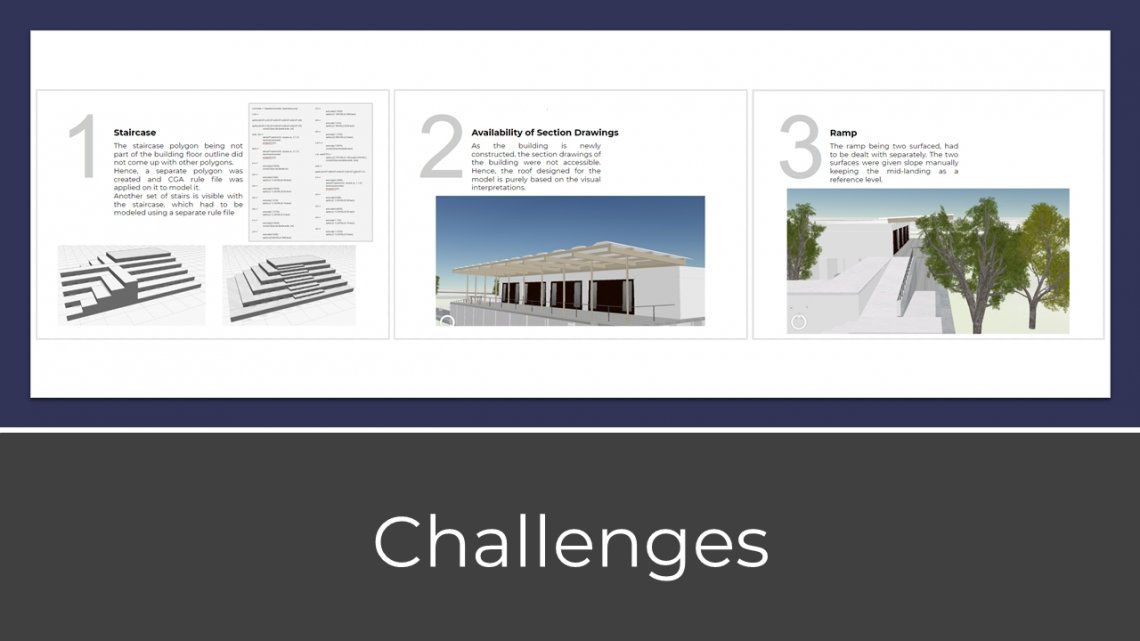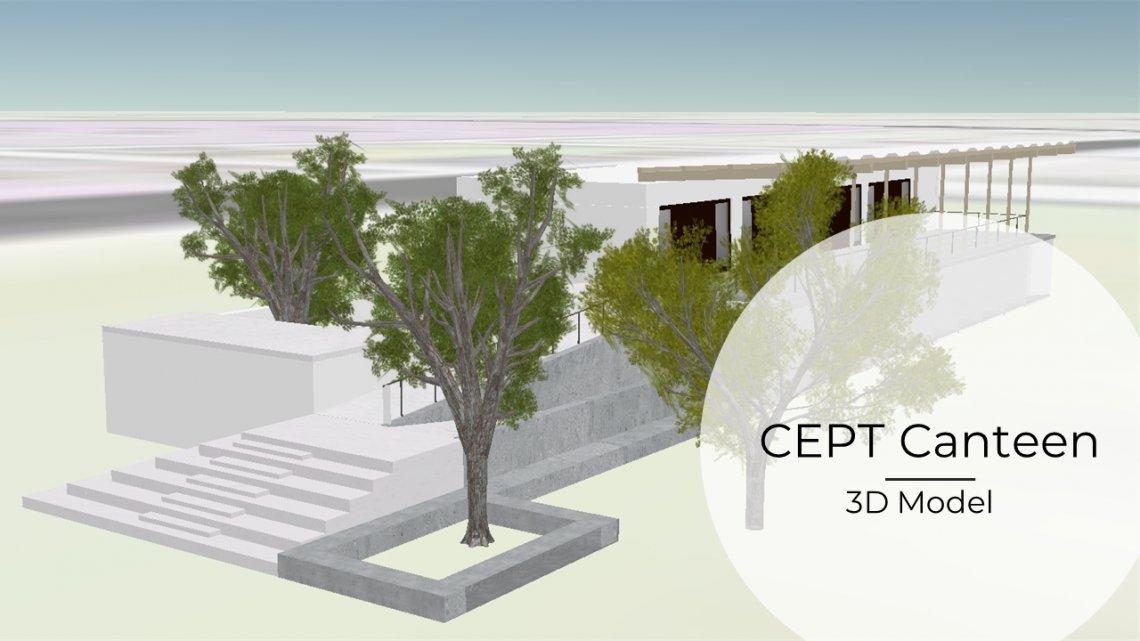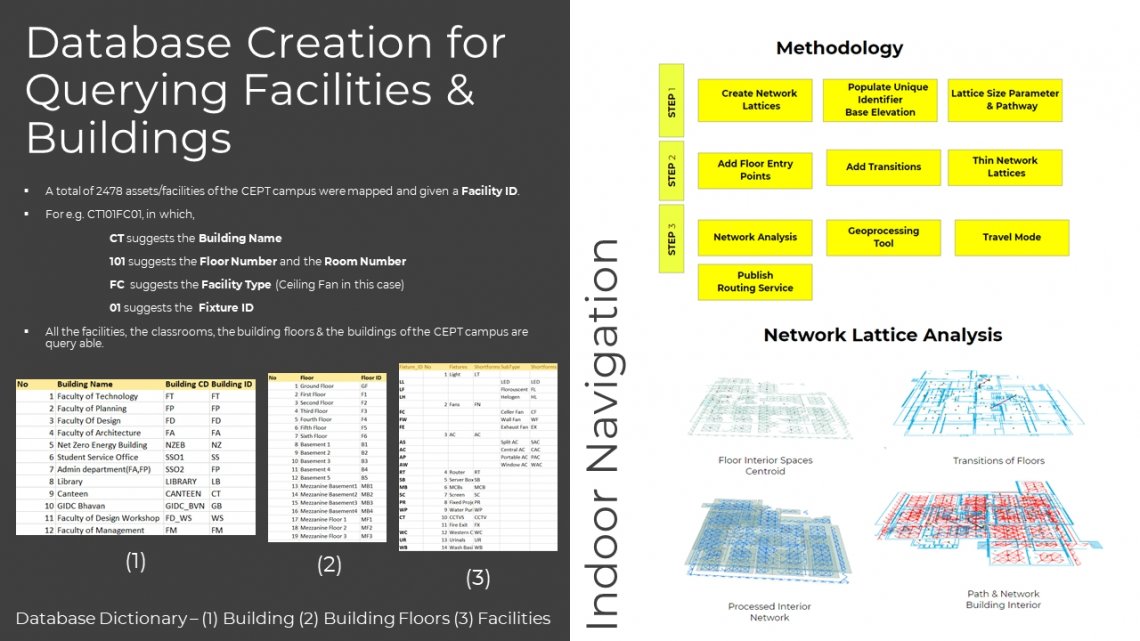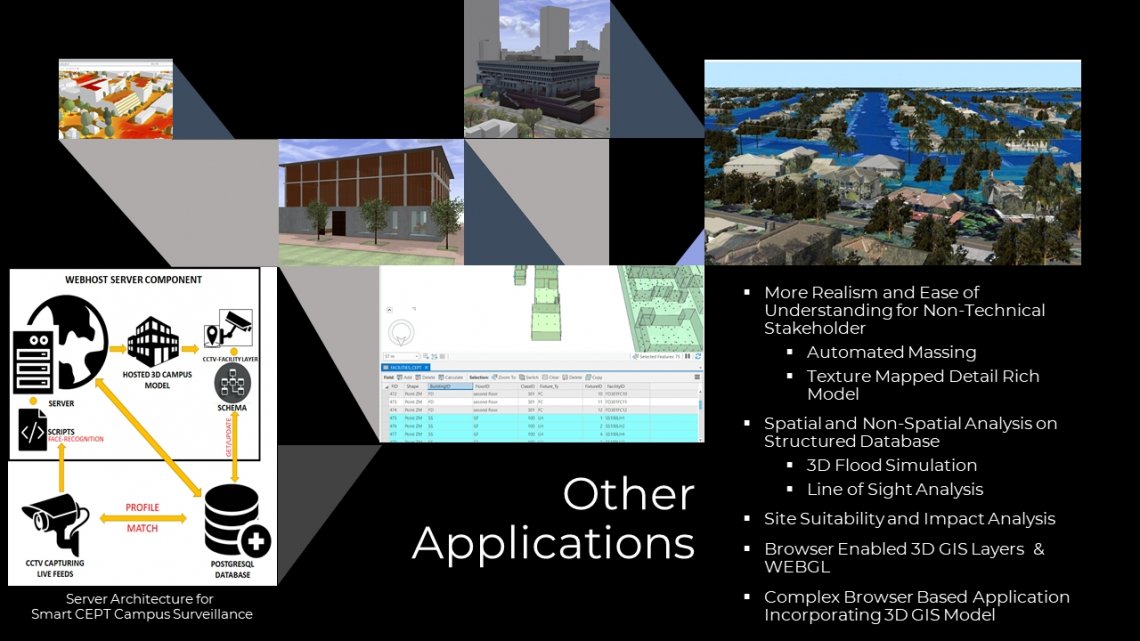Your browser is out-of-date!
For a richer surfing experience on our website, please update your browser. Update my browser now!
For a richer surfing experience on our website, please update your browser. Update my browser now!
The project aimed at developing a SMART CEPT Campus which would cover 4 modules viz., Facility Mapping & Management, Space Allocation, Indoor Navigation & Security & Surveillance. Each building of the campus had to modeled in 3D which must be query able. Similarly, all the assets/facilities such as tube-lights, fans, CCTVs, water coolers, etc. have to be mapped and should be query able so as to achieve the goal of finishing the above mentioned 4 modules.
