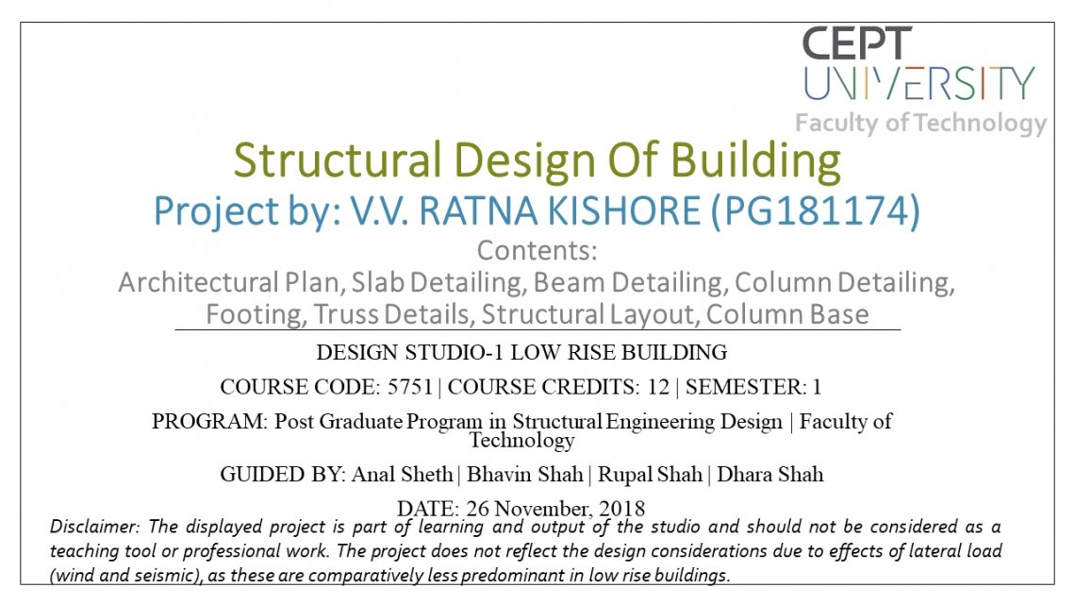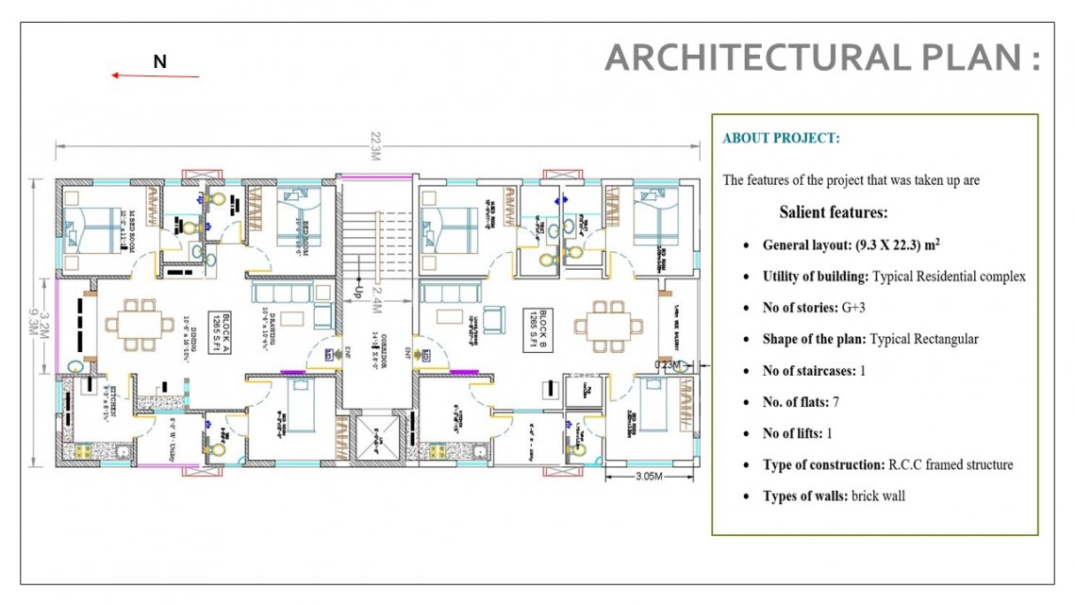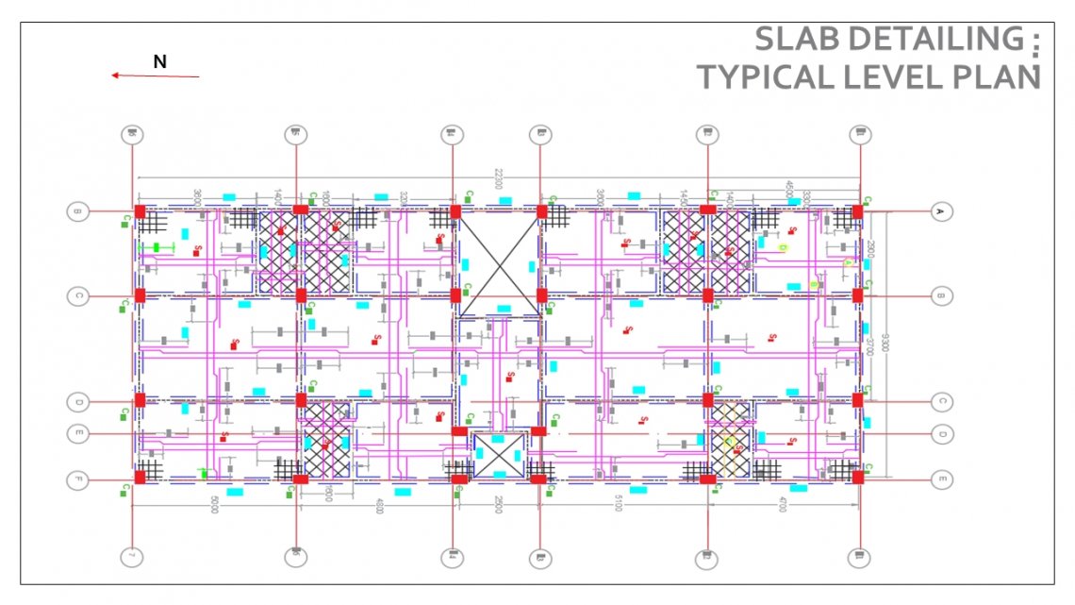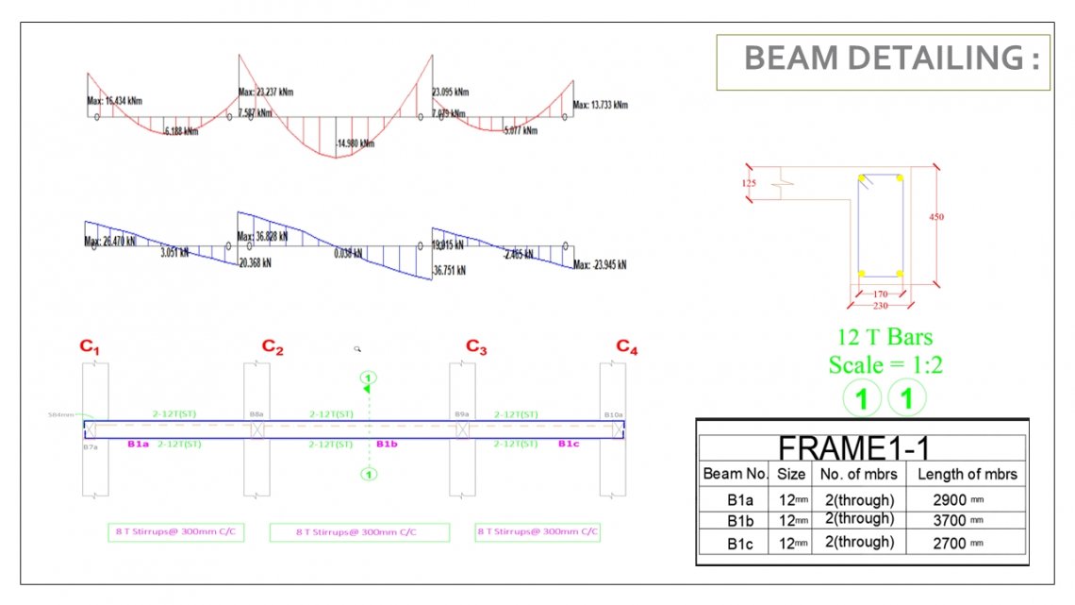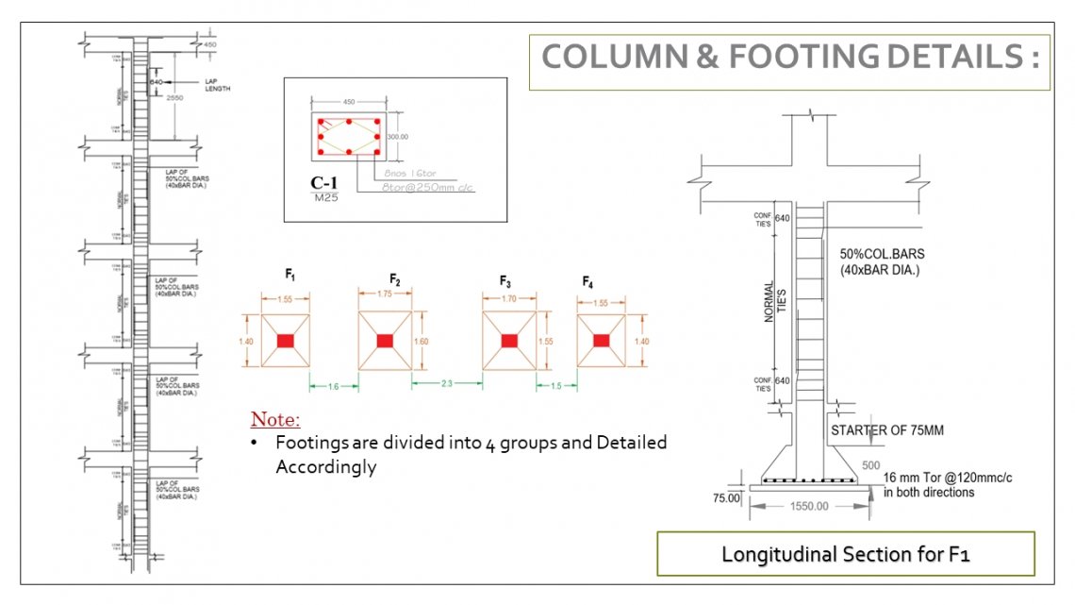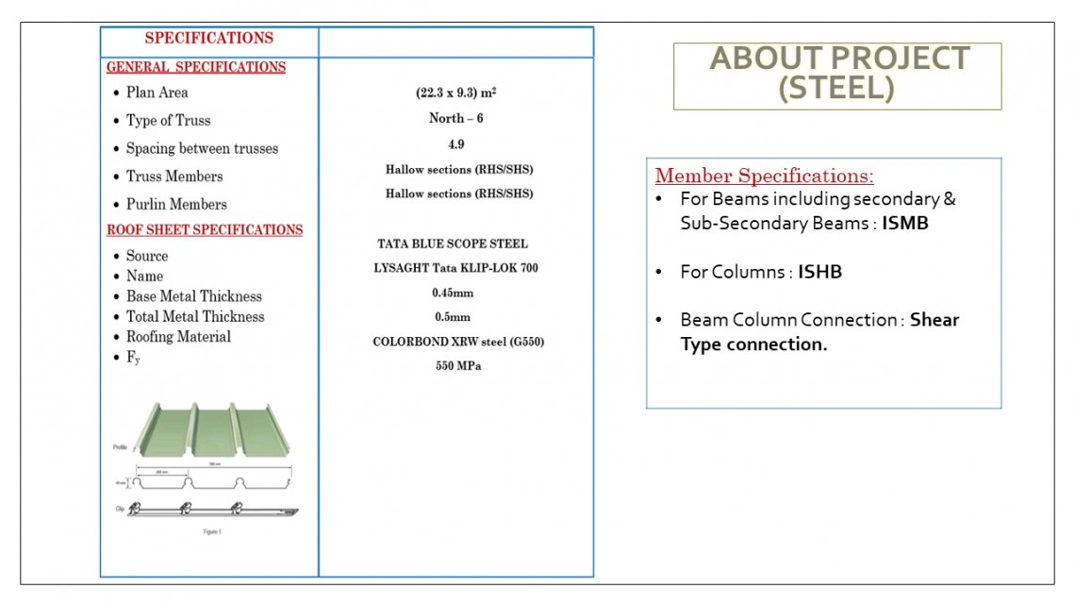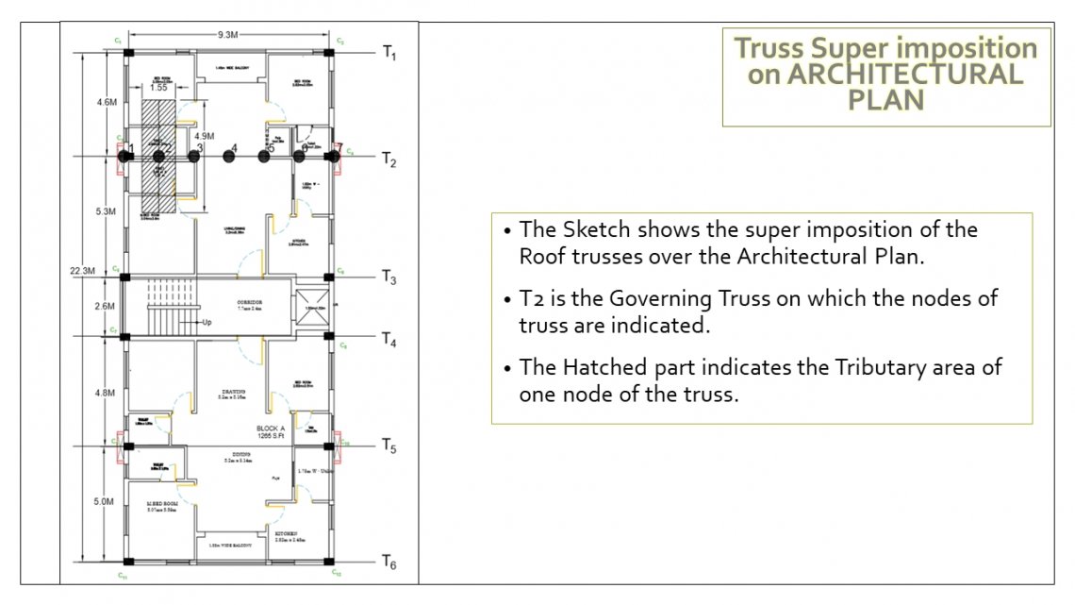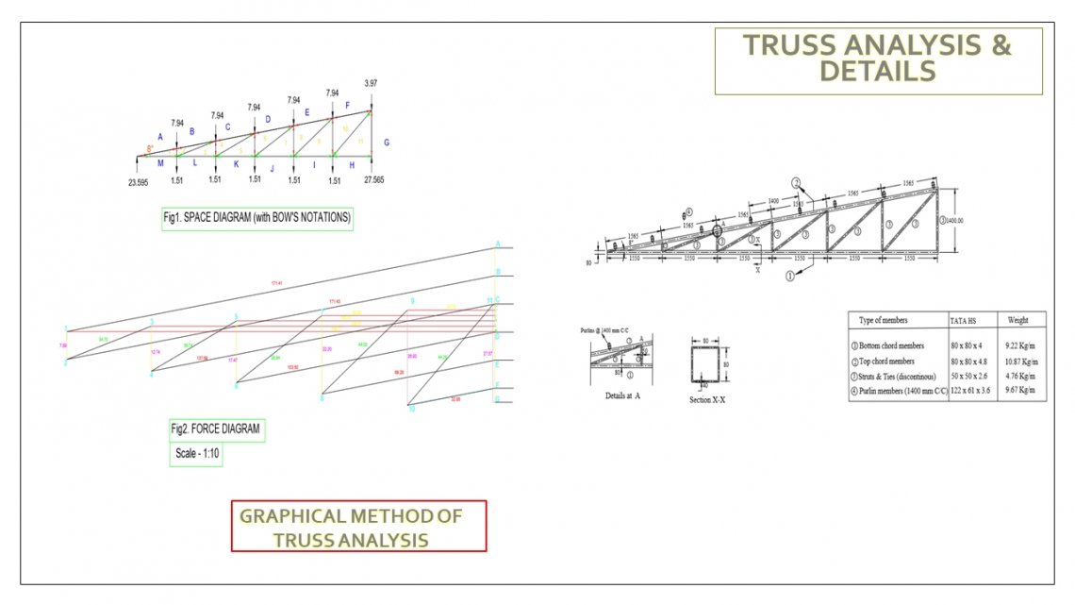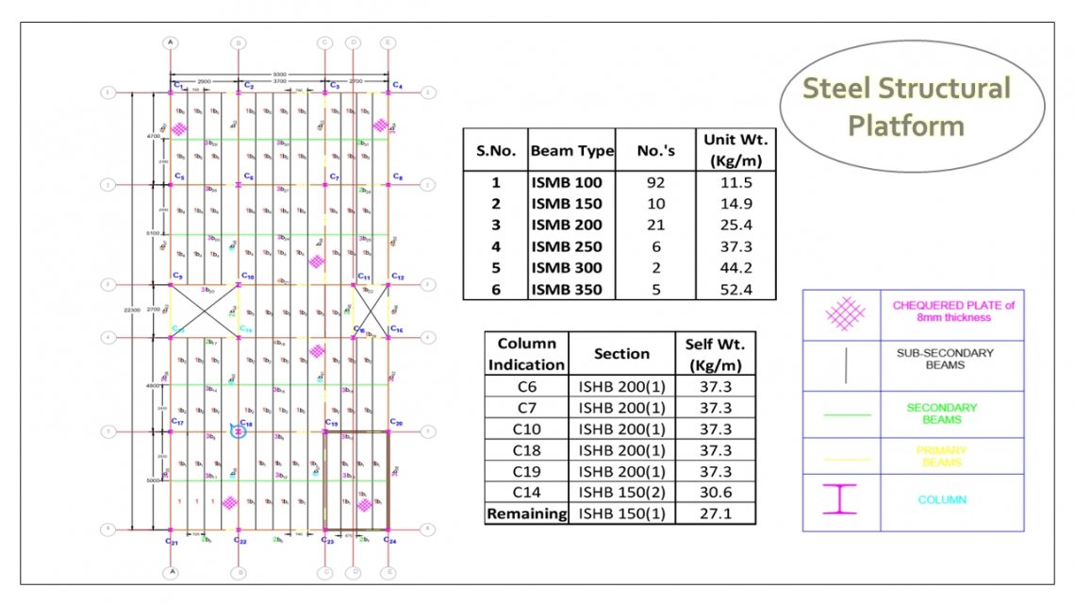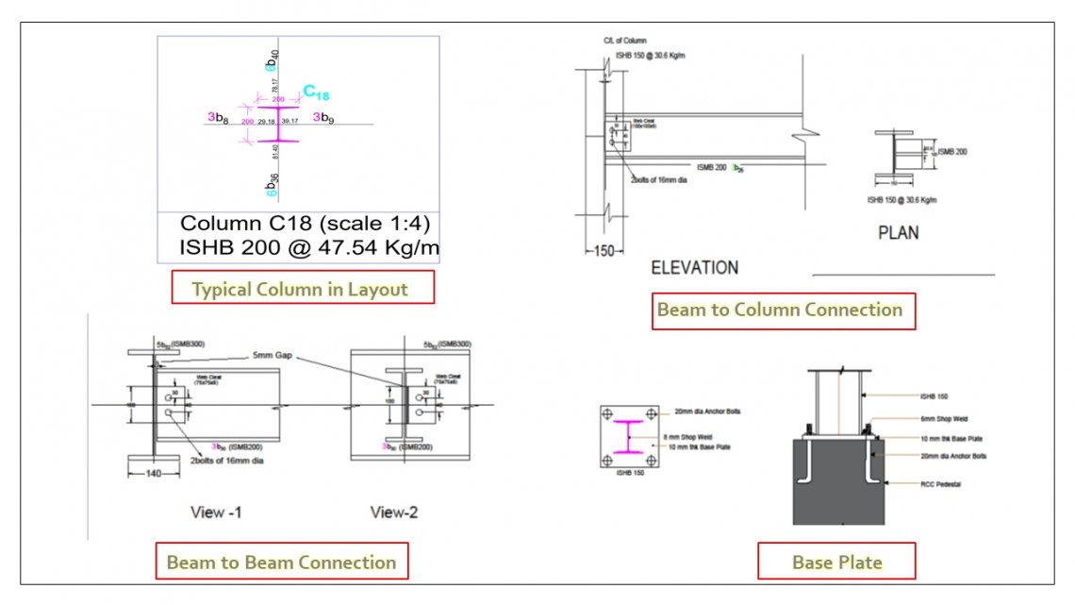Your browser is out-of-date!
For a richer surfing experience on our website, please update your browser. Update my browser now!
For a richer surfing experience on our website, please update your browser. Update my browser now!
IN RCC STUDIO:The objective of the project is to perform structural analysis and design of a G+3 reinforced cement concrete frame structure.
The scope of this project covers design of all 19 slabs, 44 all beams, all 24 columns and all 24 footings (4 groups) present in the building structure. A total of 12 frames have been analyzed.
Structural layout of a building was developed.
IN STEEL STUDIO:To Design & Analyse the assigned project for GRAVITY LOADS (D.L+L.L) only.
Components of the structure includes:
Roof Truss which includes the design of purlin, rafter, strut’s & tie’s.
Platform which includes the design of floor, beams and columns.
Connection Details.
Base plate.
