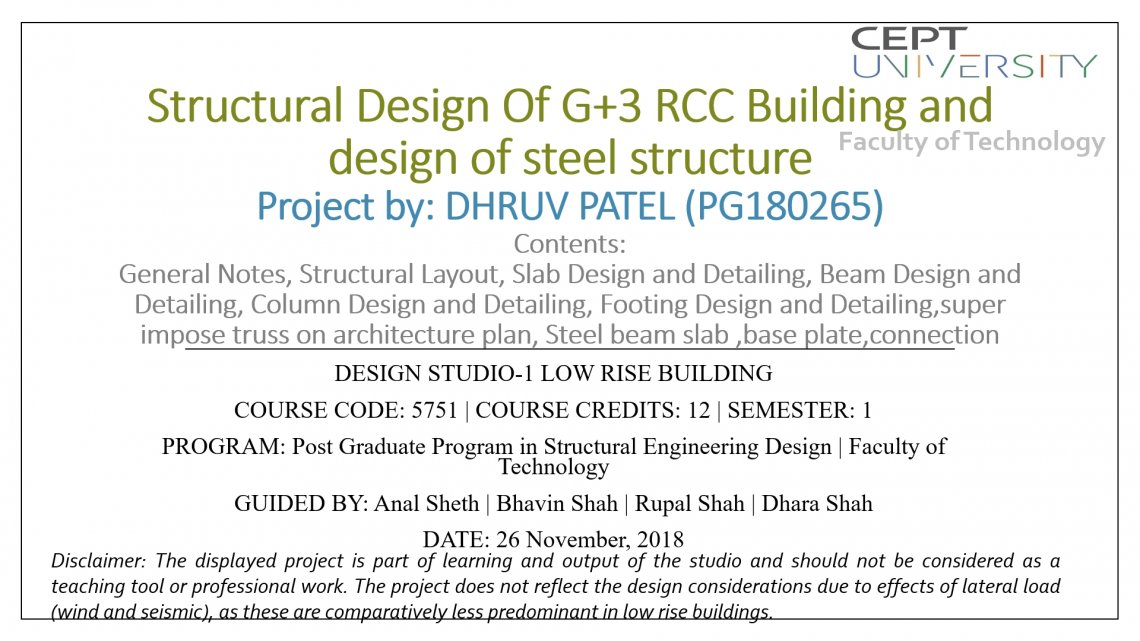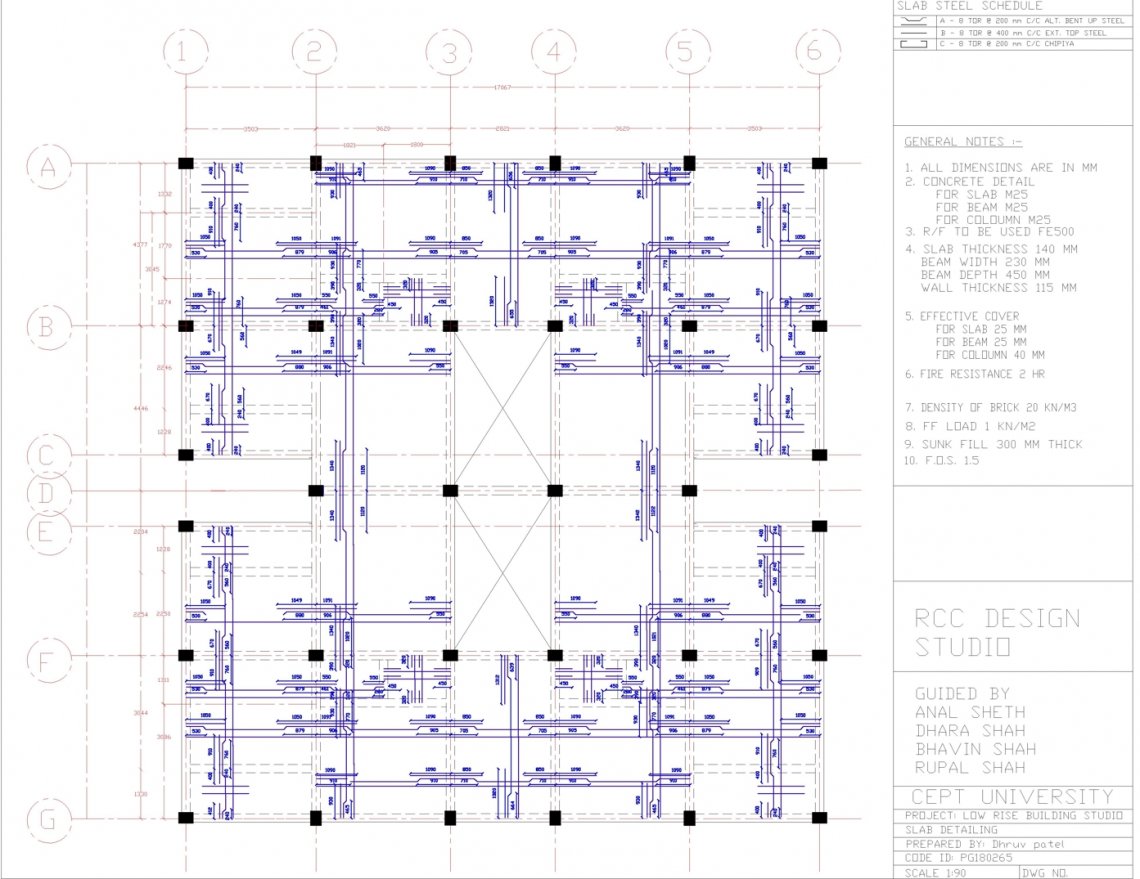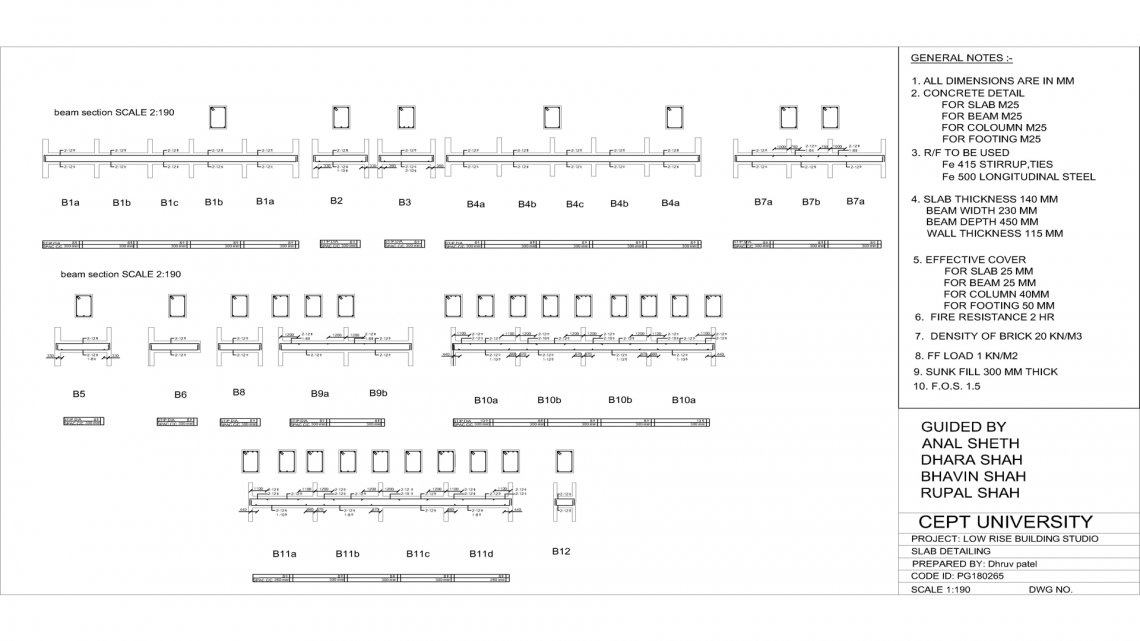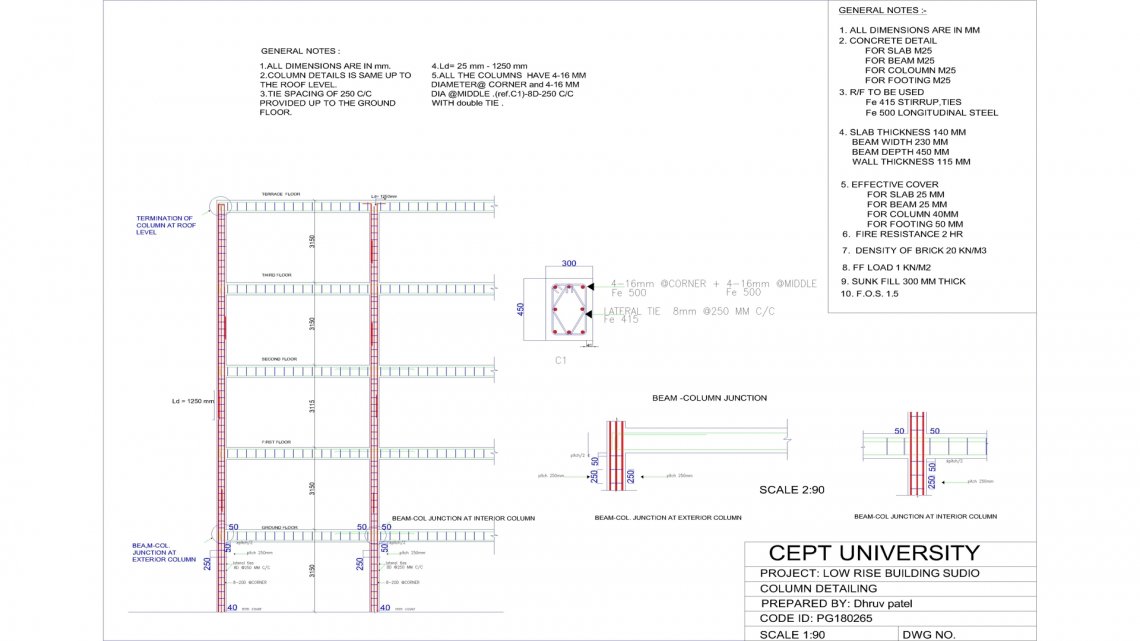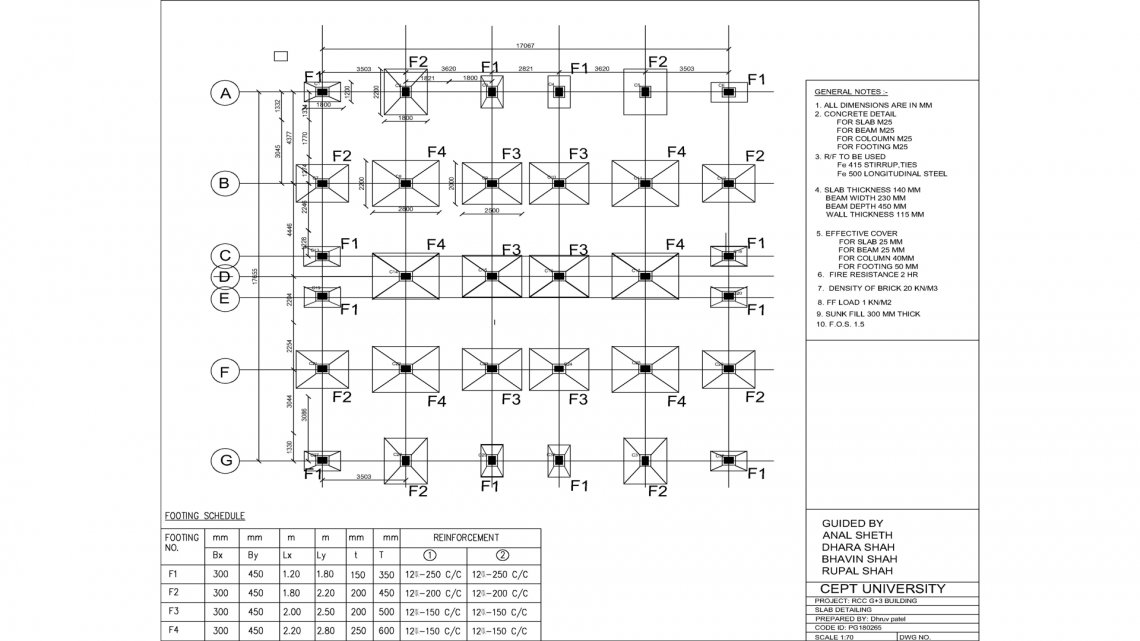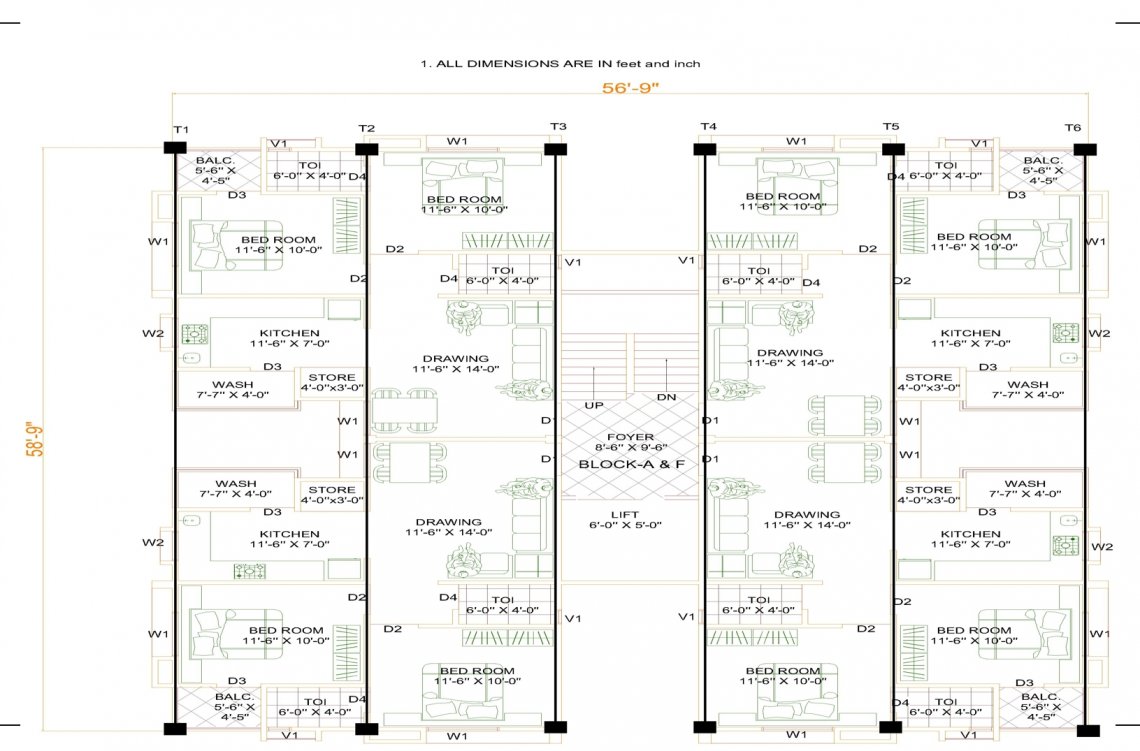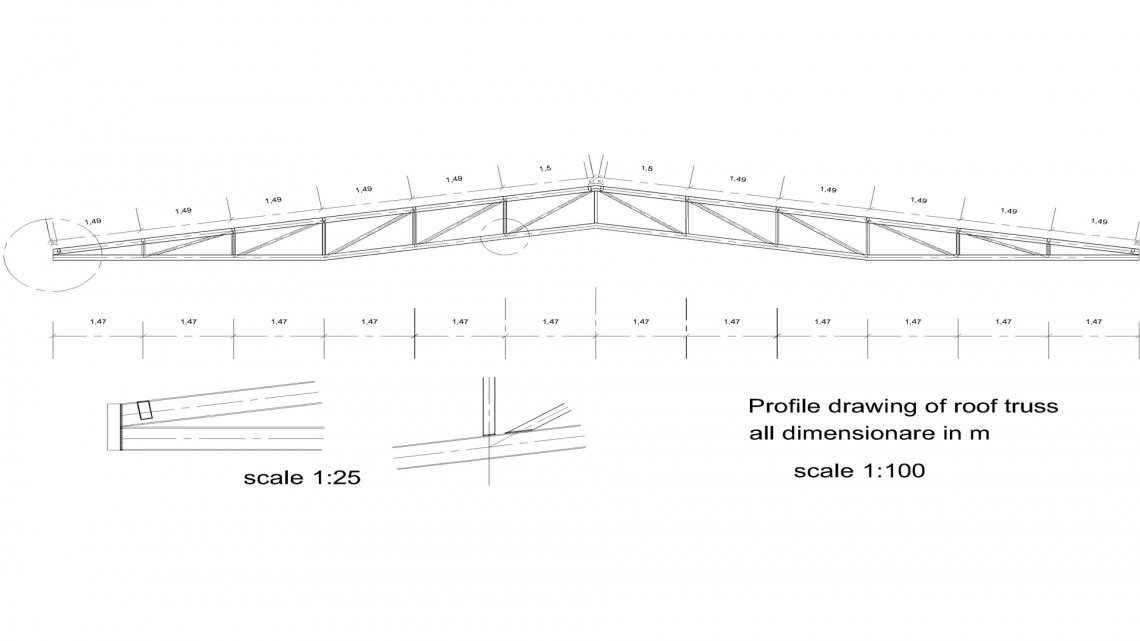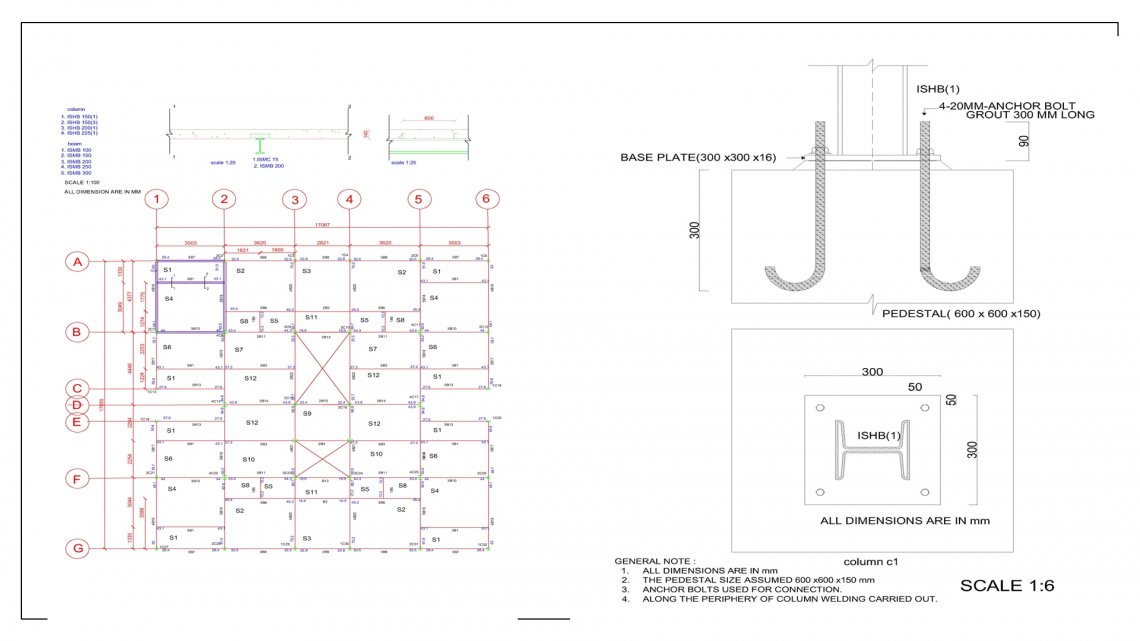Your browser is out-of-date!
For a richer surfing experience on our website, please update your browser. Update my browser now!
For a richer surfing experience on our website, please update your browser. Update my browser now!
This given structure is design for only gravity load.IN STUDIO BOTH STEEL & RCC structure design according to IS 456 :2000 , IS 800: 2007 code ,and with limit state philosophy.plan dimension for rcc and steel are 17.66m * 17m grade for RCC -slab ,beam,column M 25 ;for footing M30.cover -25,25,40,50 accordingly. grade of steel taken -Fe 500 (Fe 415 for stirrup) FOR Steel beam ISMB ,column ISHB .
