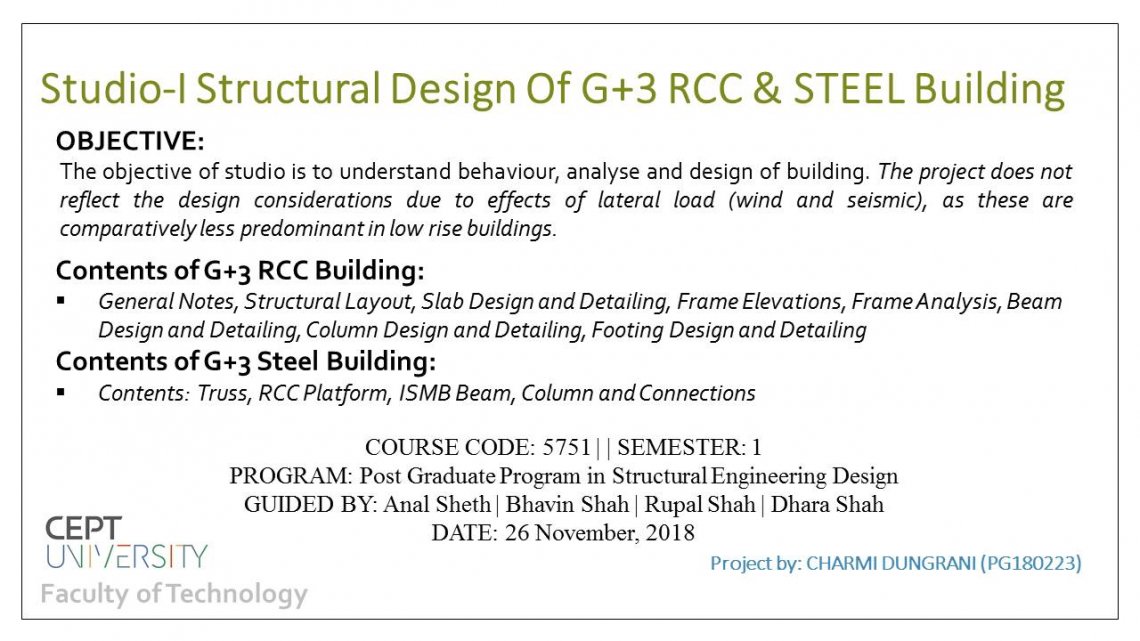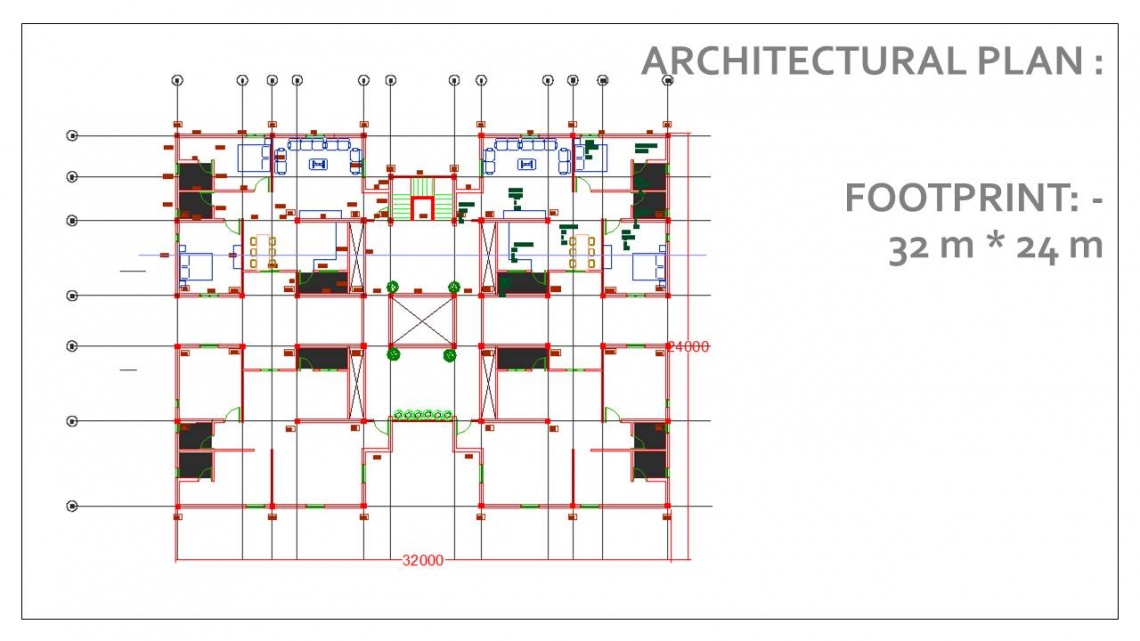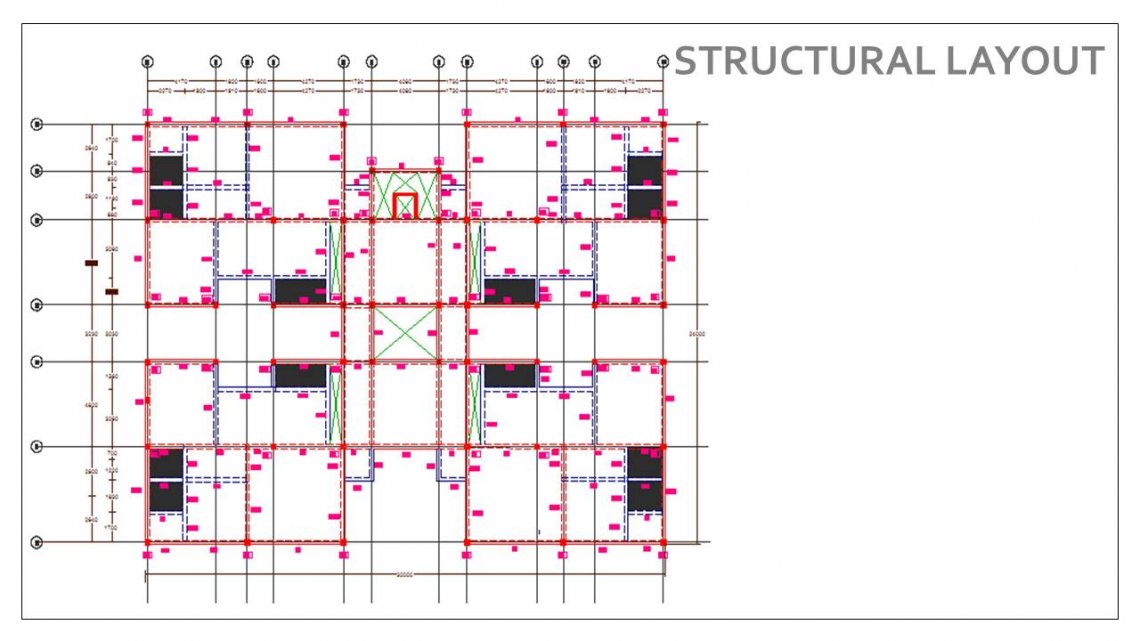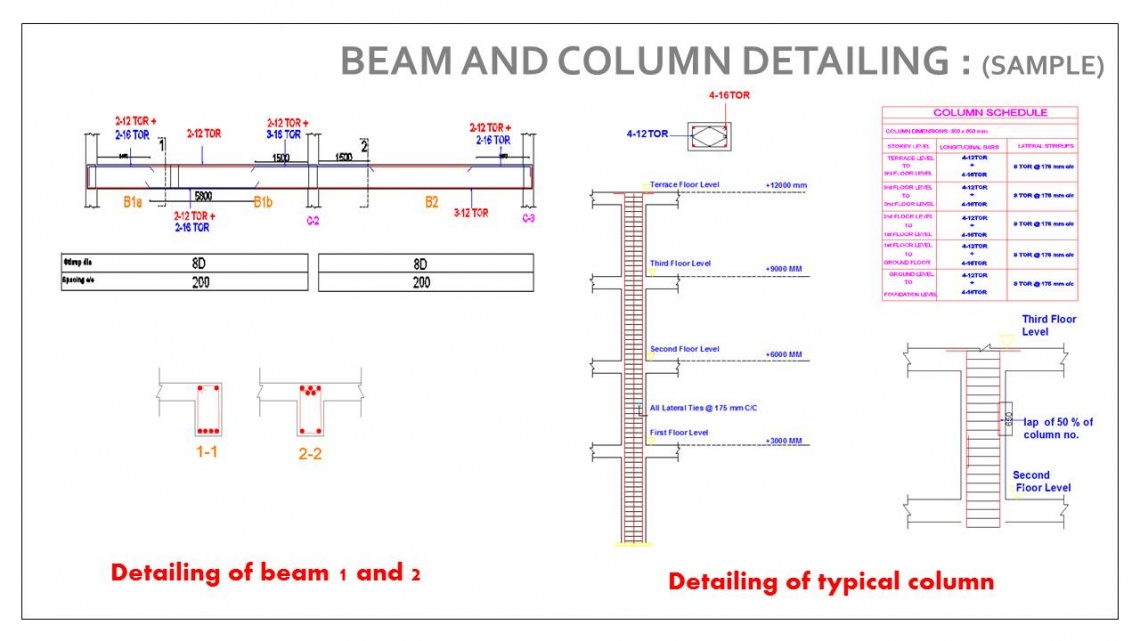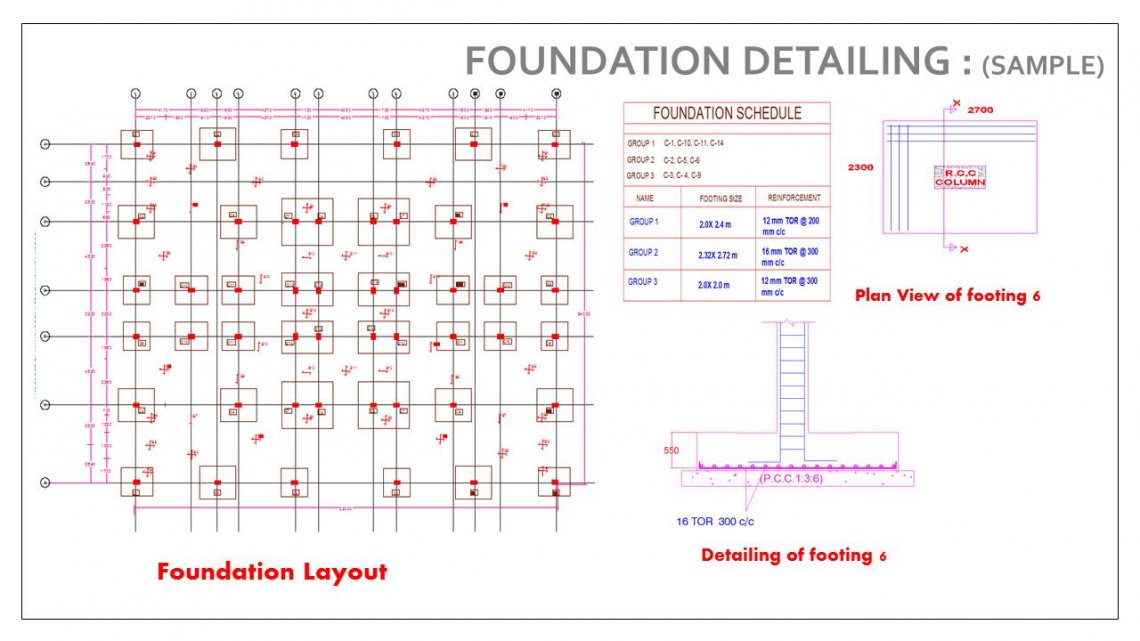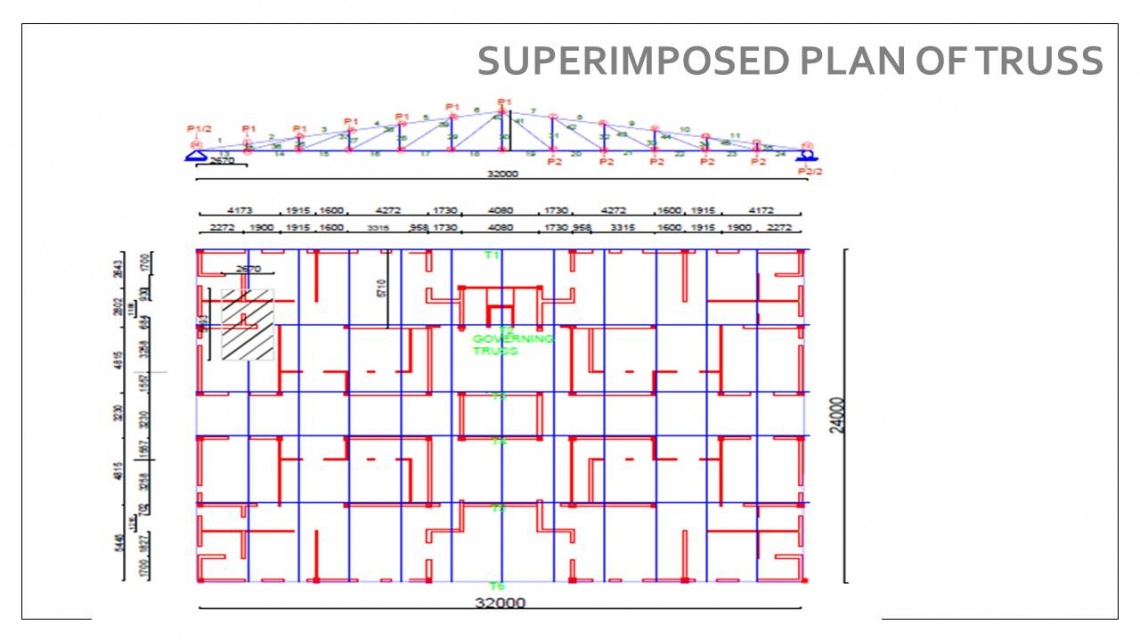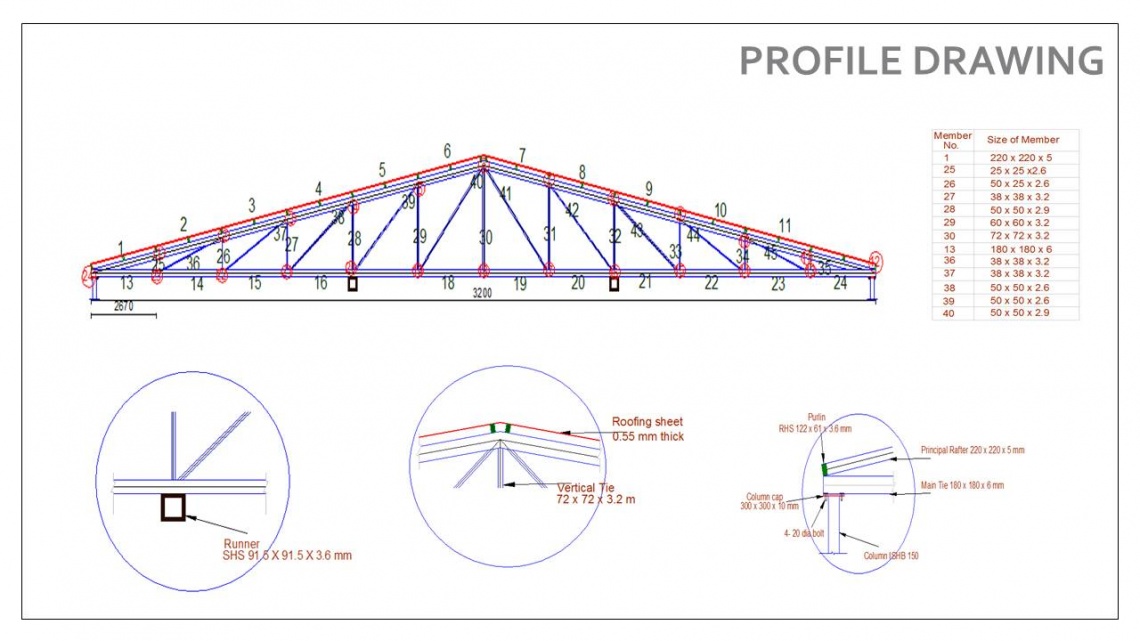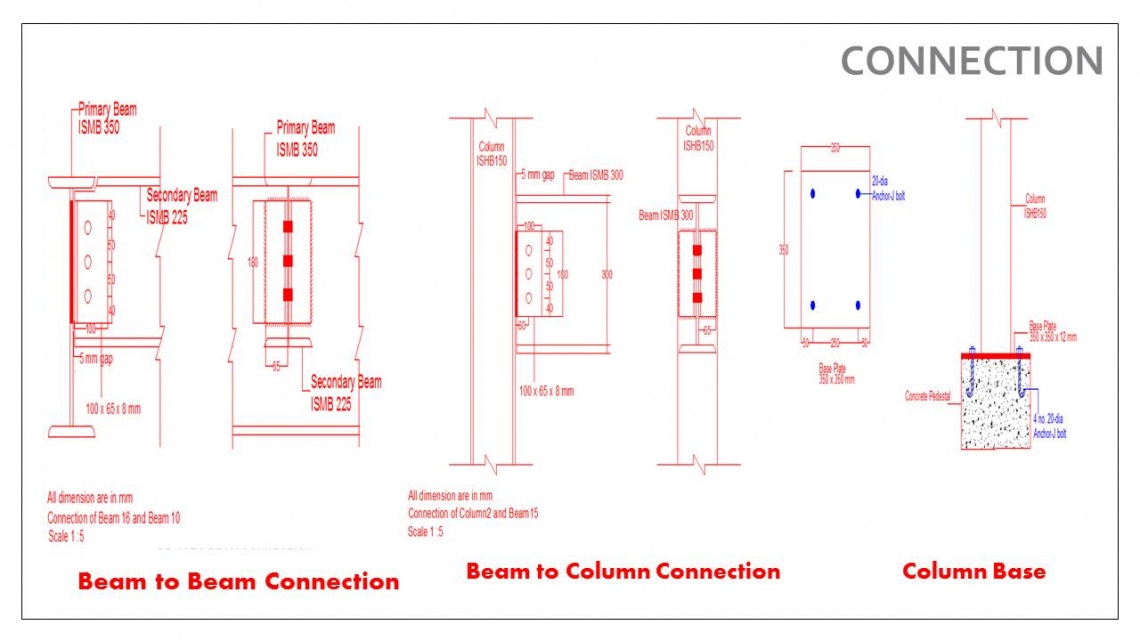Your browser is out-of-date!
For a richer surfing experience on our website, please update your browser. Update my browser now!
For a richer surfing experience on our website, please update your browser. Update my browser now!
The displayed project is designed for RCC and Steel G+3 building. The project does not reflect the design considerations due to effects of lateral load (wind and seismic), as these are comparatively less predominant in low rise buildings.
