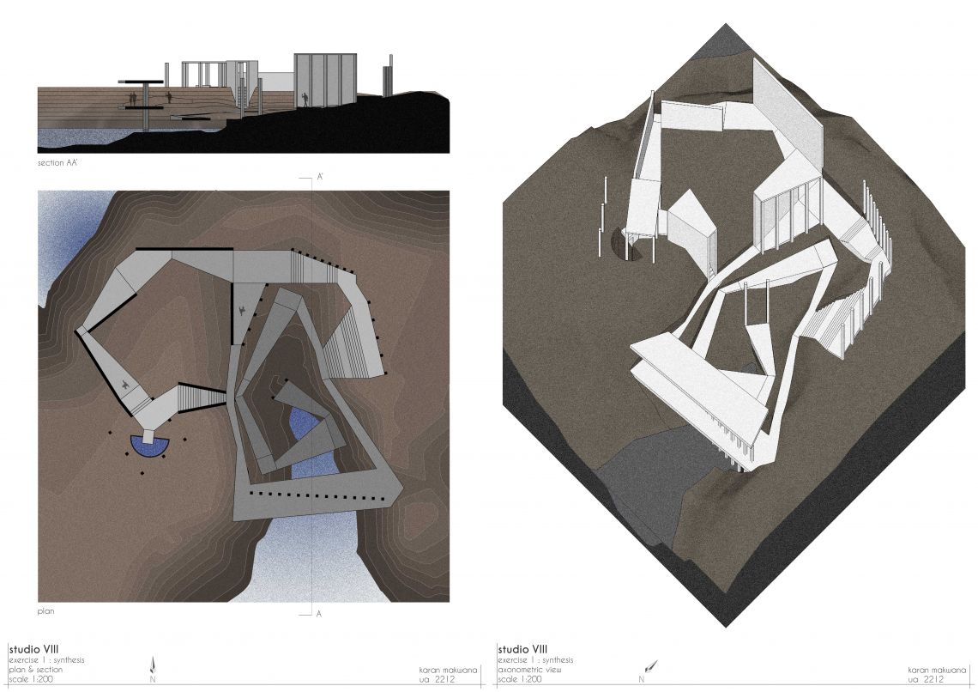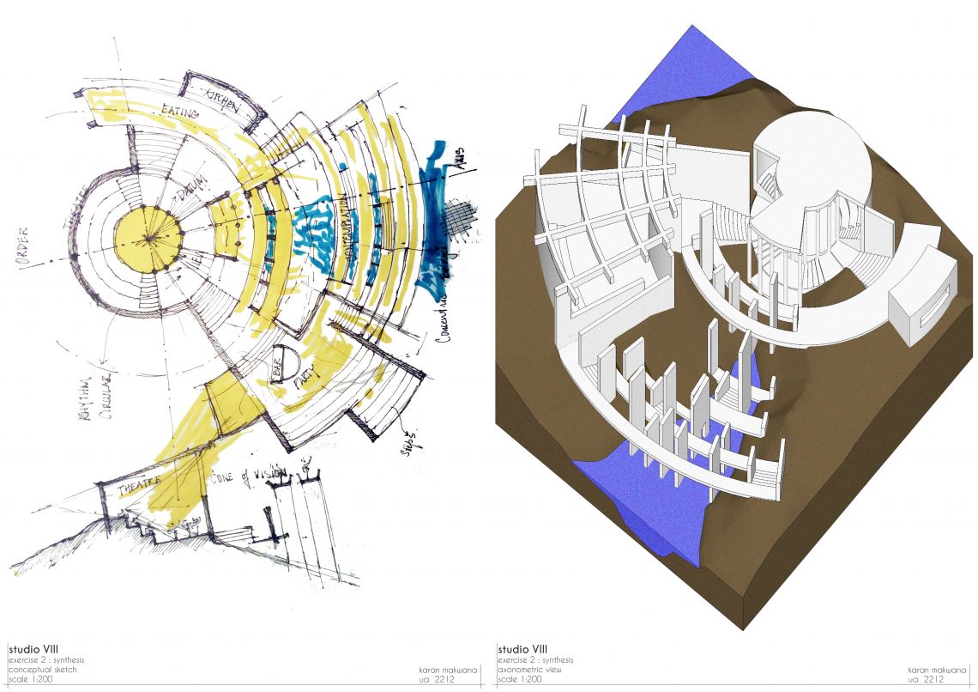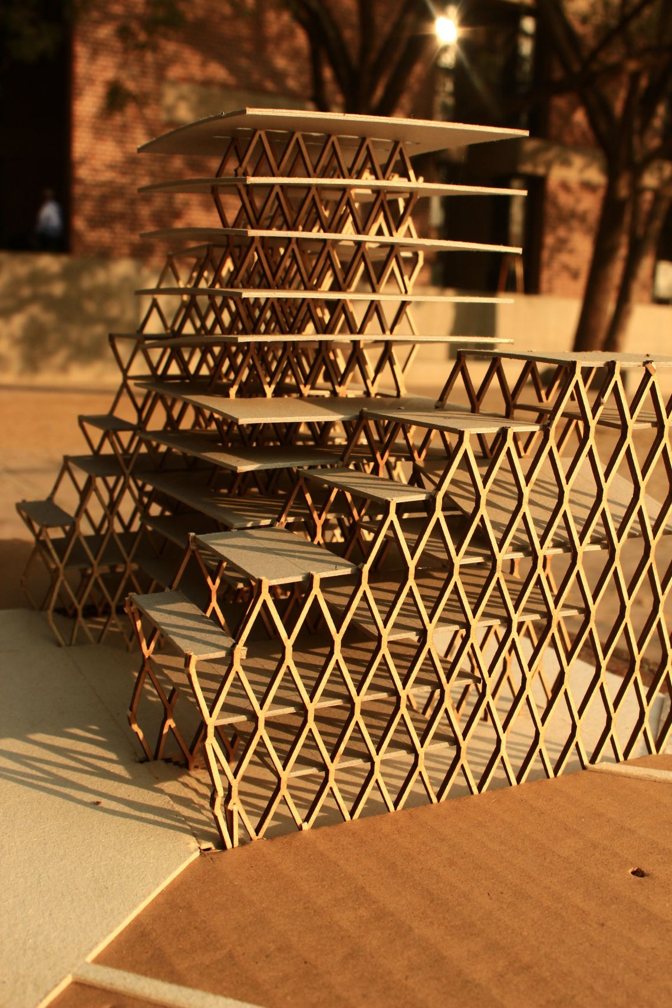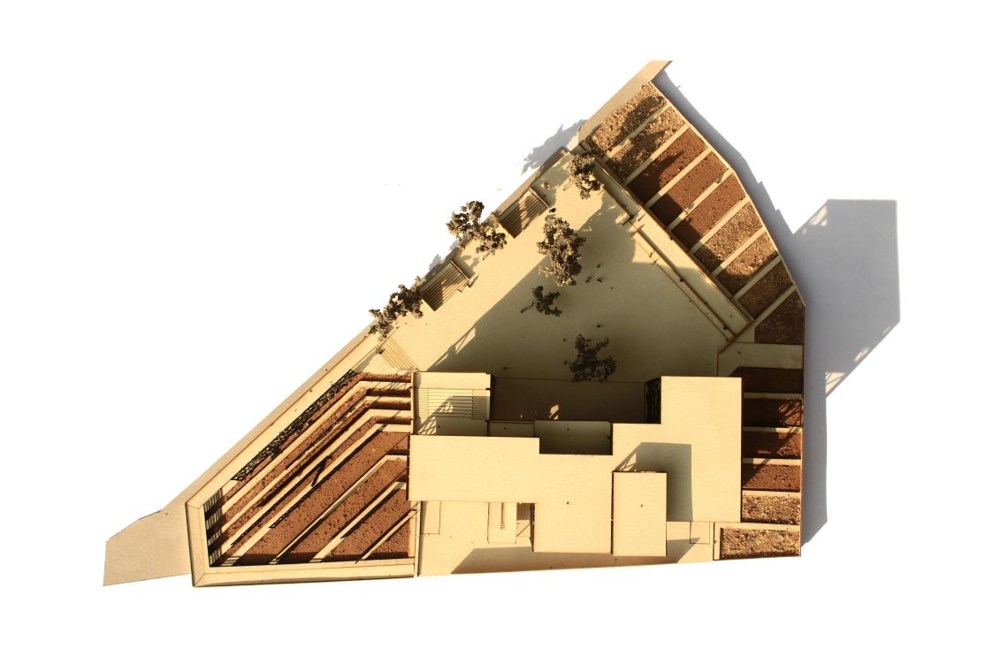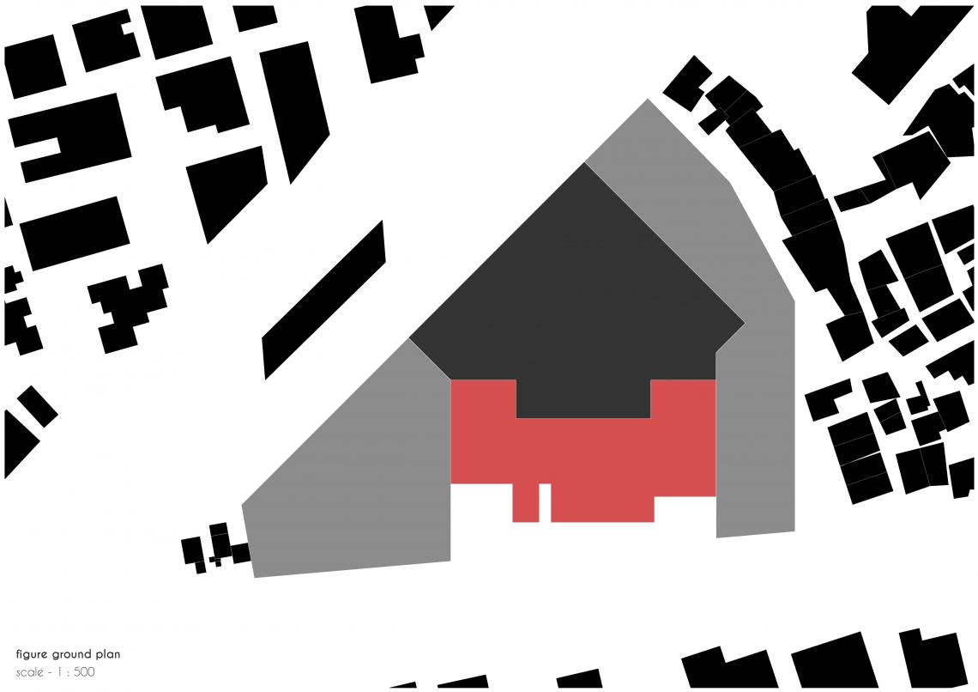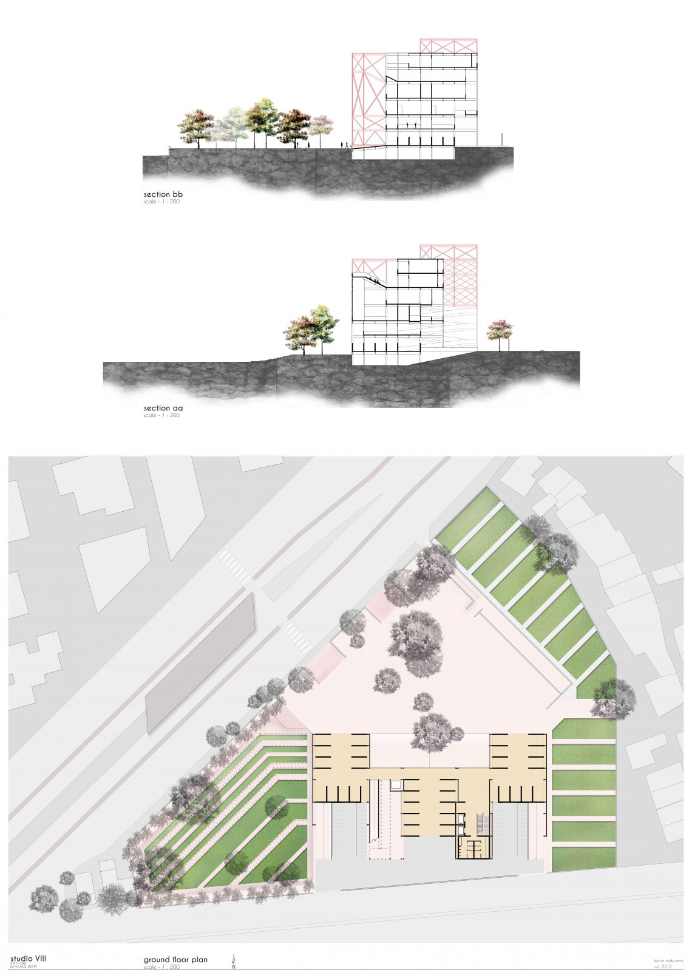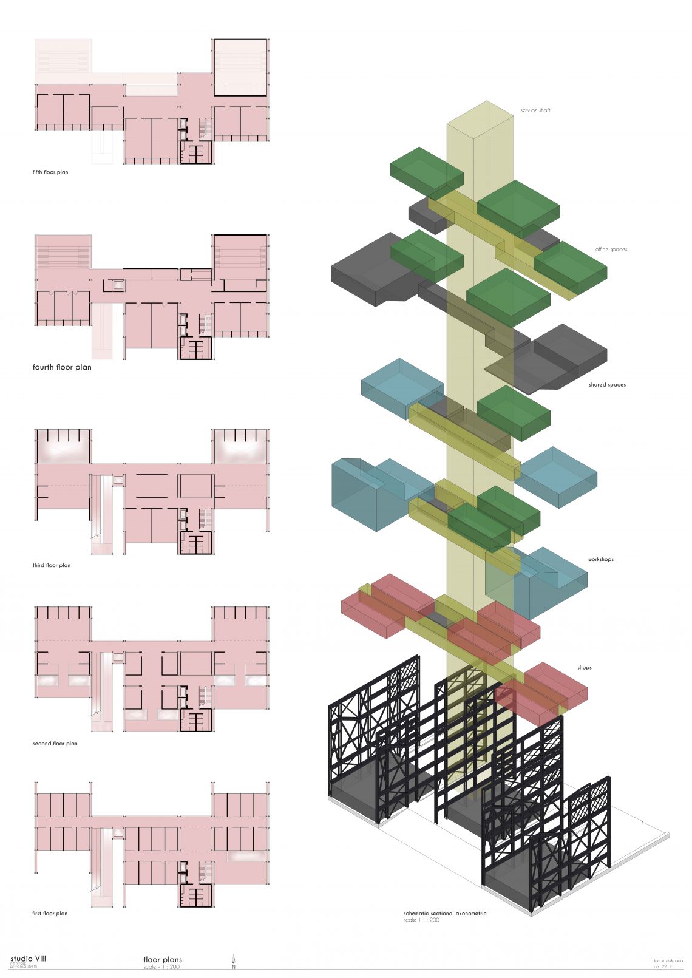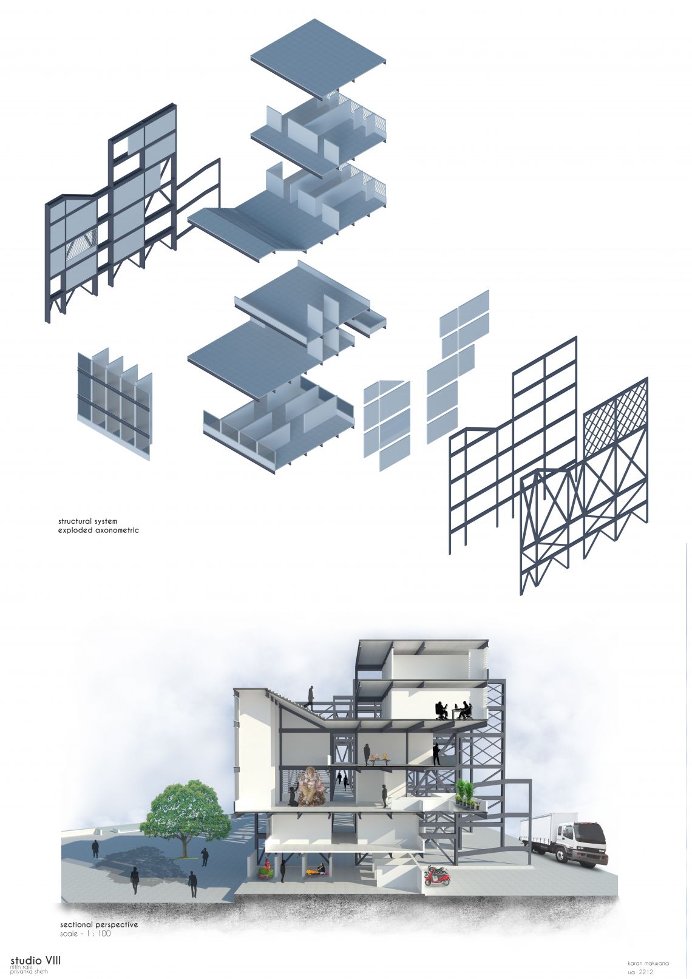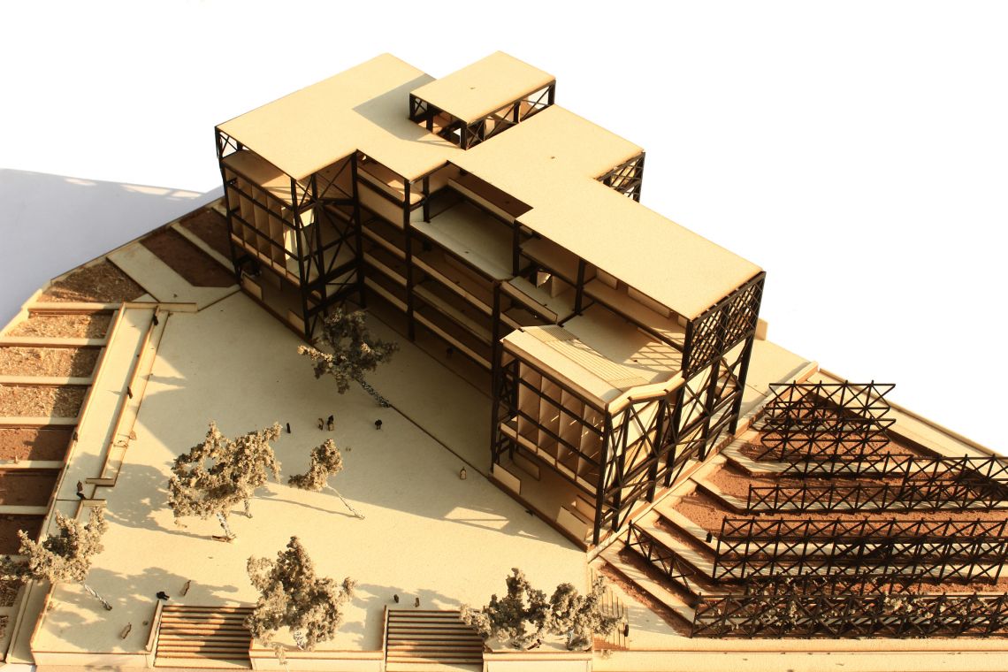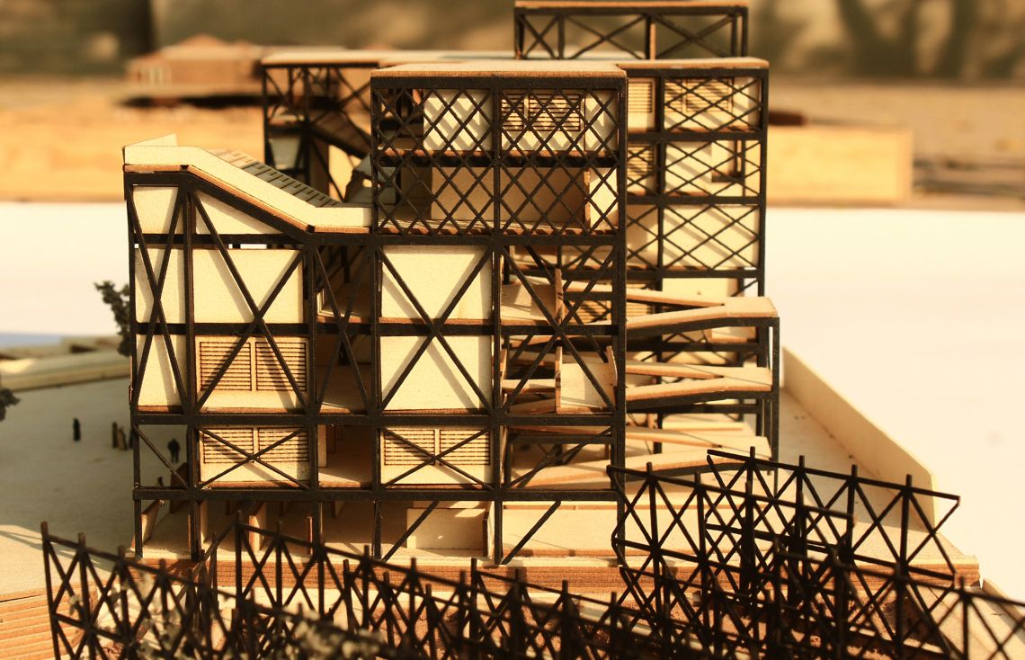Your browser is out-of-date!
For a richer surfing experience on our website, please update your browser. Update my browser now!
For a richer surfing experience on our website, please update your browser. Update my browser now!
People are already striving for efficiency in cities, cleanliness and clarity and affordable opportunities. The only effective way to deliver these aspirations and tackle the challenges is through the framework of Ginitopia. Ginitopia is a model which provides dignified to one and all belonging to any economic bar. The site was divided in many segments where 50% was occupied by productive landscape and the rest 50% was further divided into 3 parts where 50% occupied by open space/plaza, 15% occupied by services leaving a very minimal space for the built-up. The area of the site was 7500 sqmts. Programmatically the main function was the workshop for making Ganesh-idols and other spaces include seminar rooms, shops for new startups, auditoriums, library and further the plaza was developed in detail for plug-ins at different times of the day. The productive landscape serves as a means of occupation for locals.
