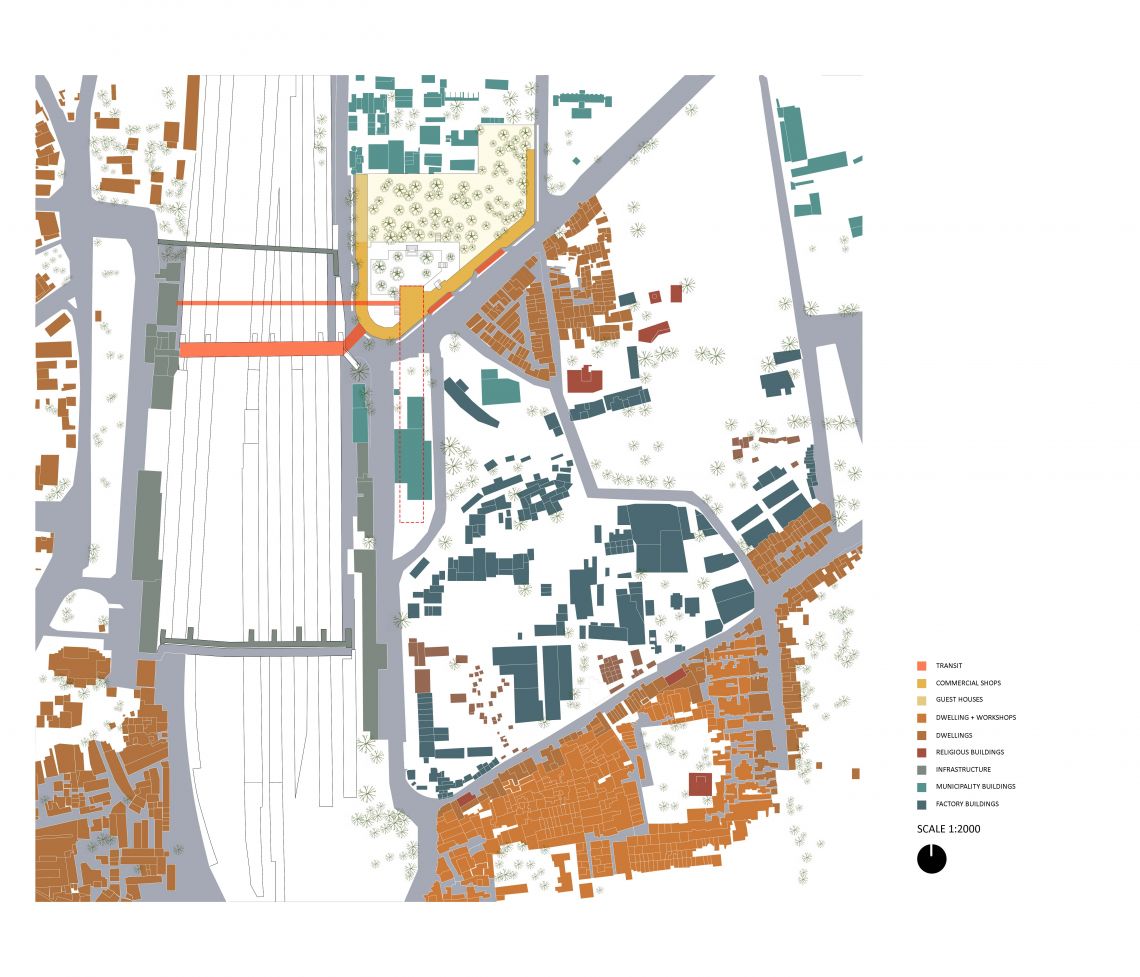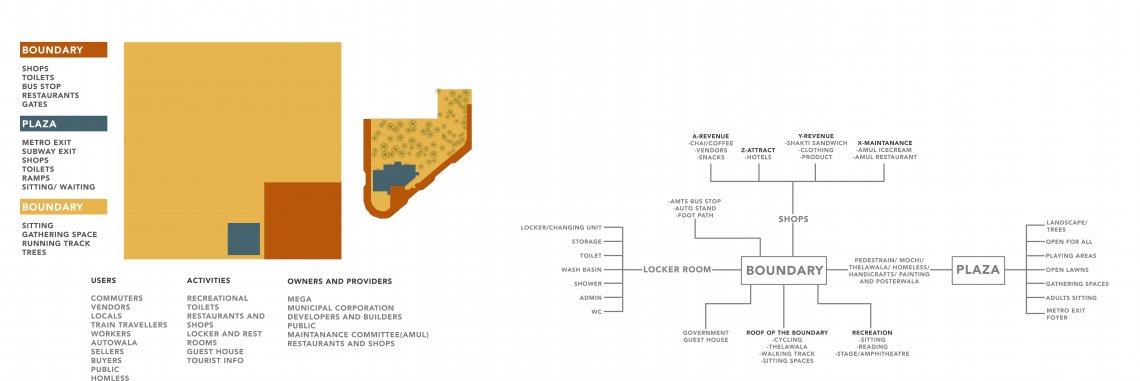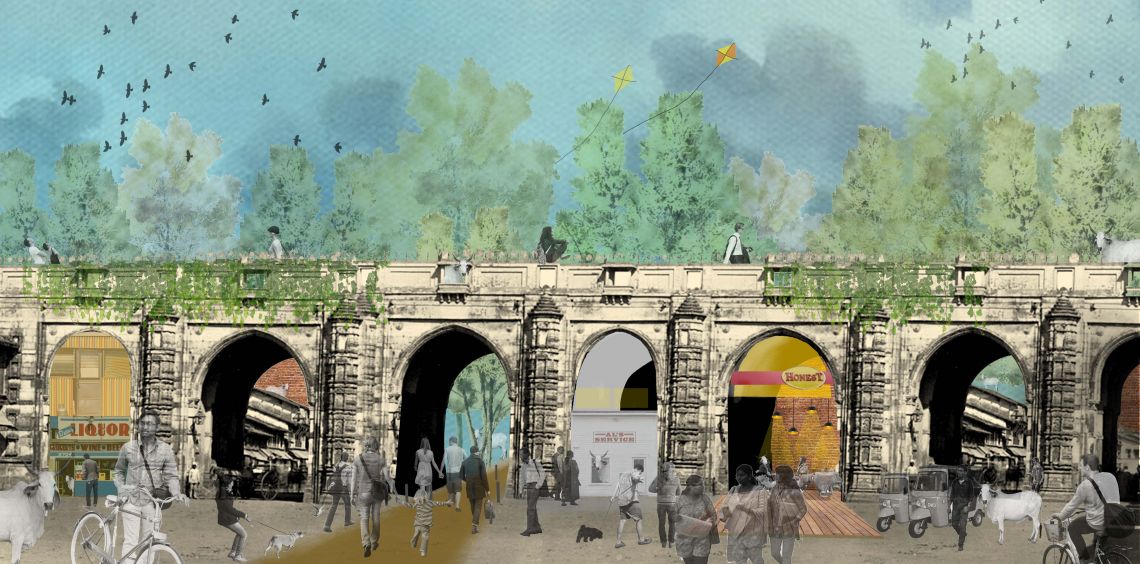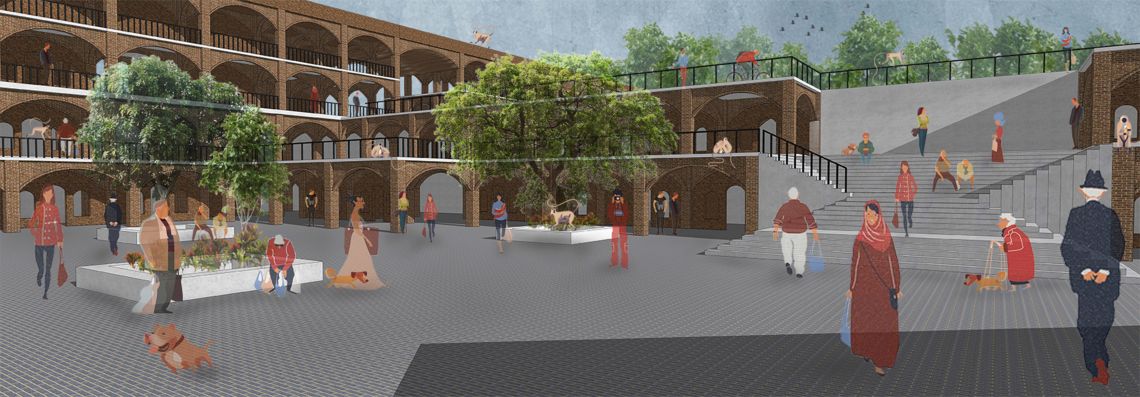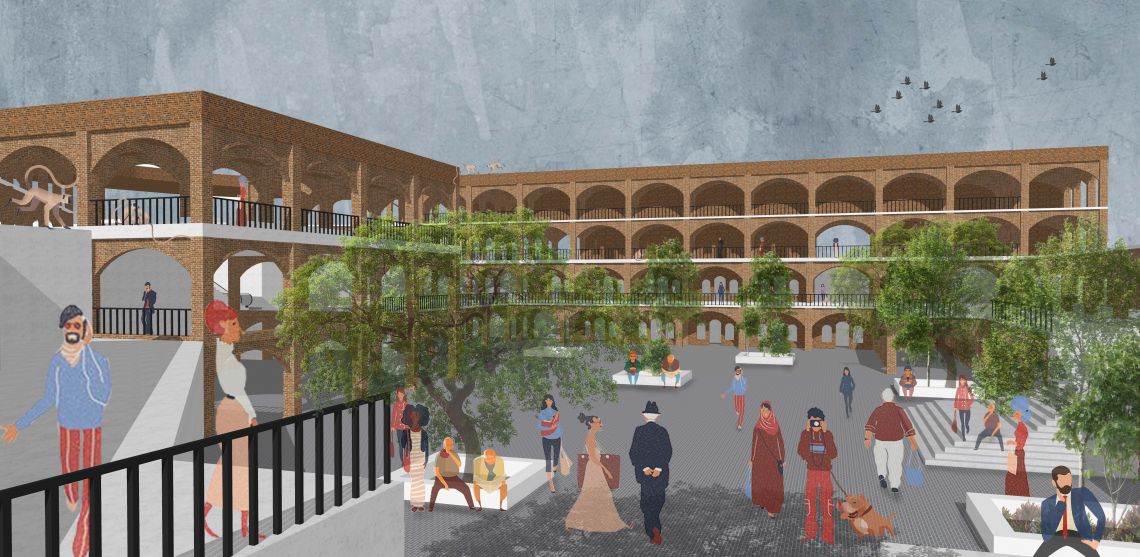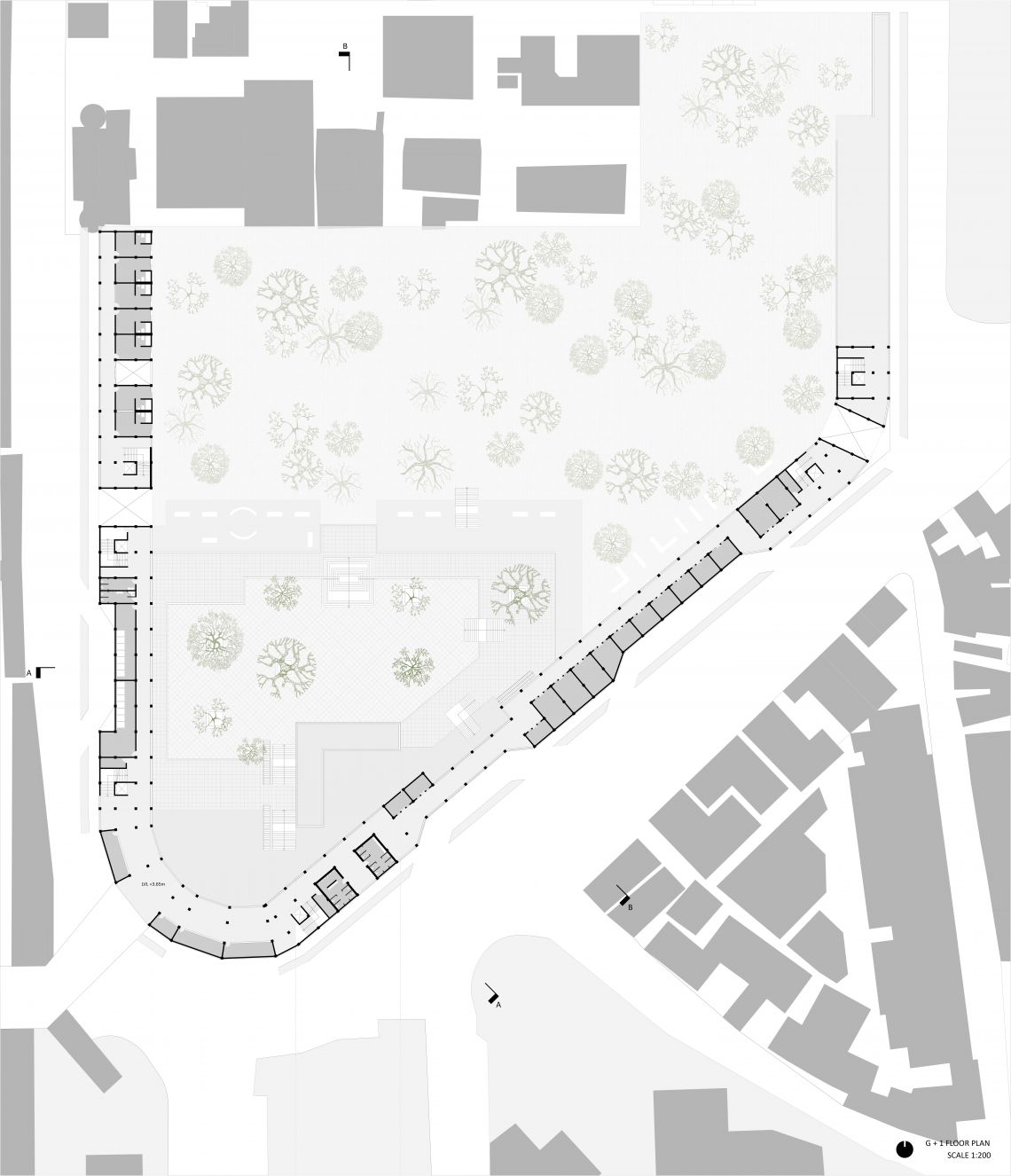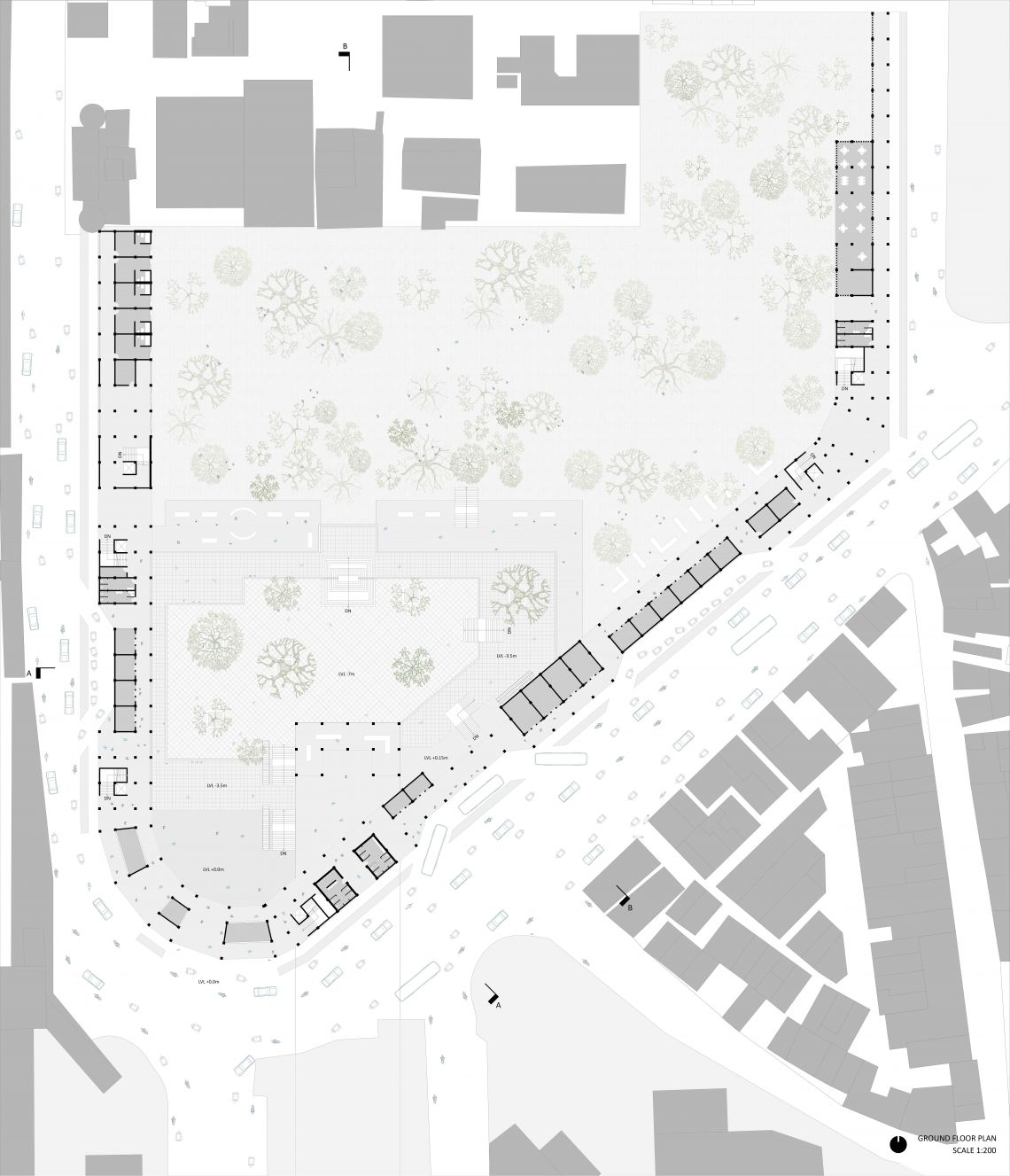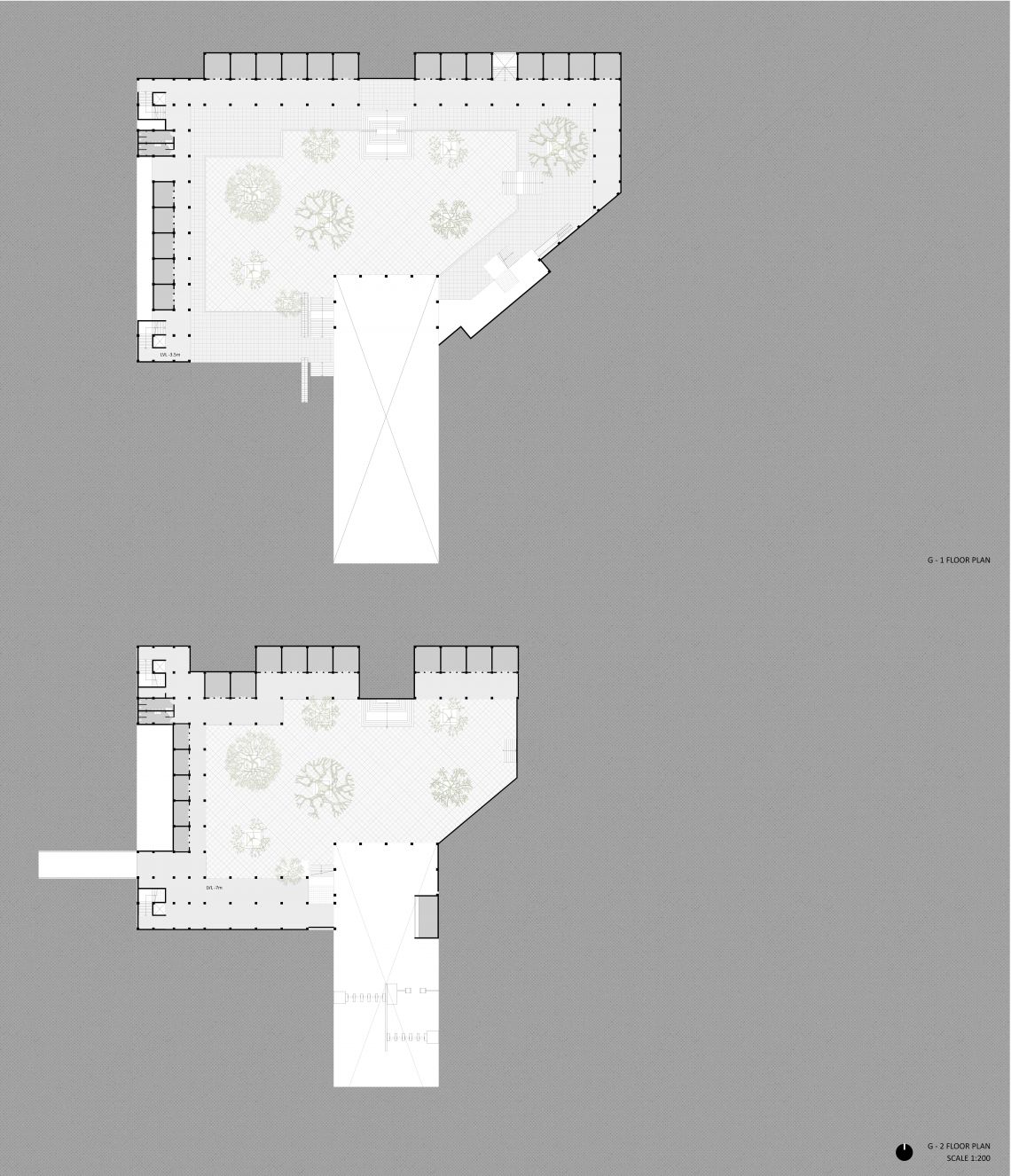Your browser is out-of-date!
For a richer surfing experience on our website, please update your browser. Update my browser now!
For a richer surfing experience on our website, please update your browser. Update my browser now!
My first reaction to this site was how the trees and the dense vegetation could be an opportunity to make this space the breathing relief space in the density of the walled old city. The nearest park to this site is Nagina Wadi in Kankaria, 2km away. Along with this, the unique location of the site in the walled city gave a chance to develop an urban edge containing the park on one hand and being porous on the other. Since the underground station opened at -13.5m, a plaza could be developed at the ground level, providing a large gathering space for the people away form the chaos outside. Vendors, unwilling, to go outside the walled city, could have shops opening into the plaza. The site could become strong urban edge with a large plaza fading into the green park. Being influenced by the old railway bridges, I came up with the idea of forming the boundary through arches. As the boundary was supposed to have a strong defining character but also have porosity, my first approach was to contain all the activities in the boundary itself. The building was the boundary and vice versa. The shops and the vendors in the boundary act as the main revenue generators for the maintenance for the park and the metro station. The boundary is connected to the plaza through various ramps and staircases and play with the levels to provide more opportunity for a dynamic space. The plaza is also connected to the exit of the metro so that whenever they exit the station, the first glimpse they get is of the trees and as they approach it they can see the park and the boundary behind.
