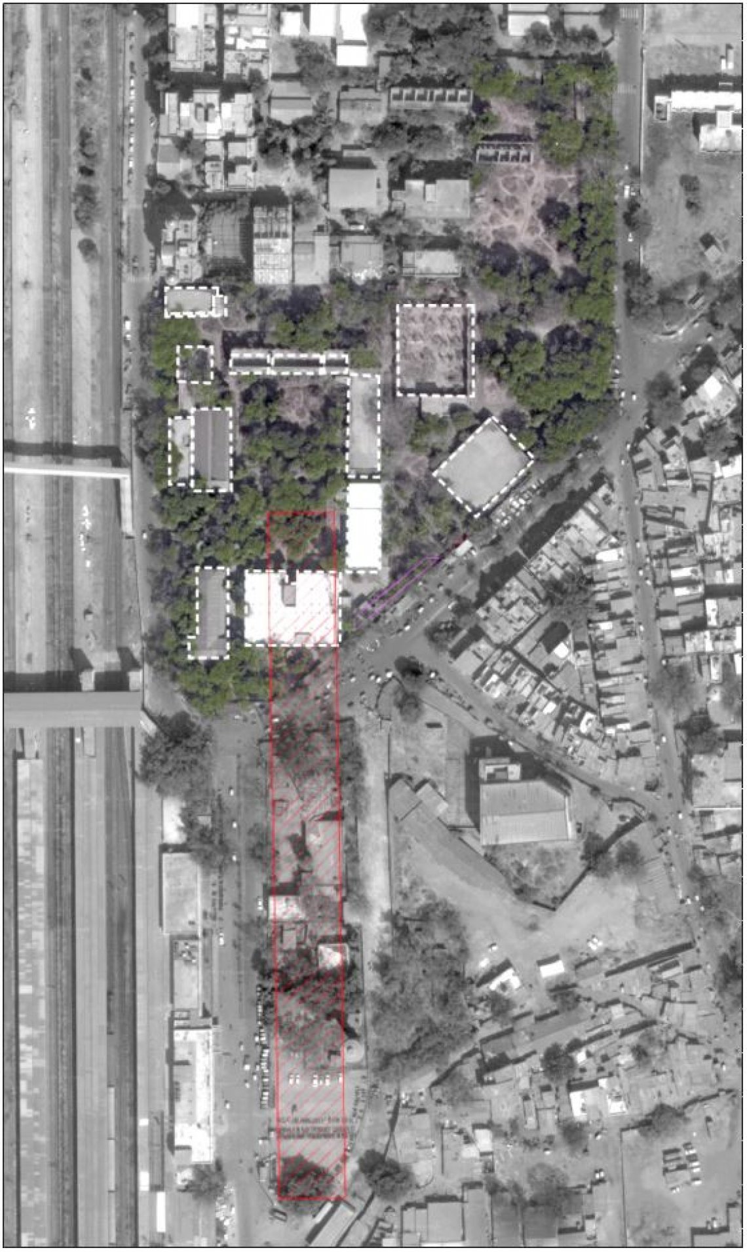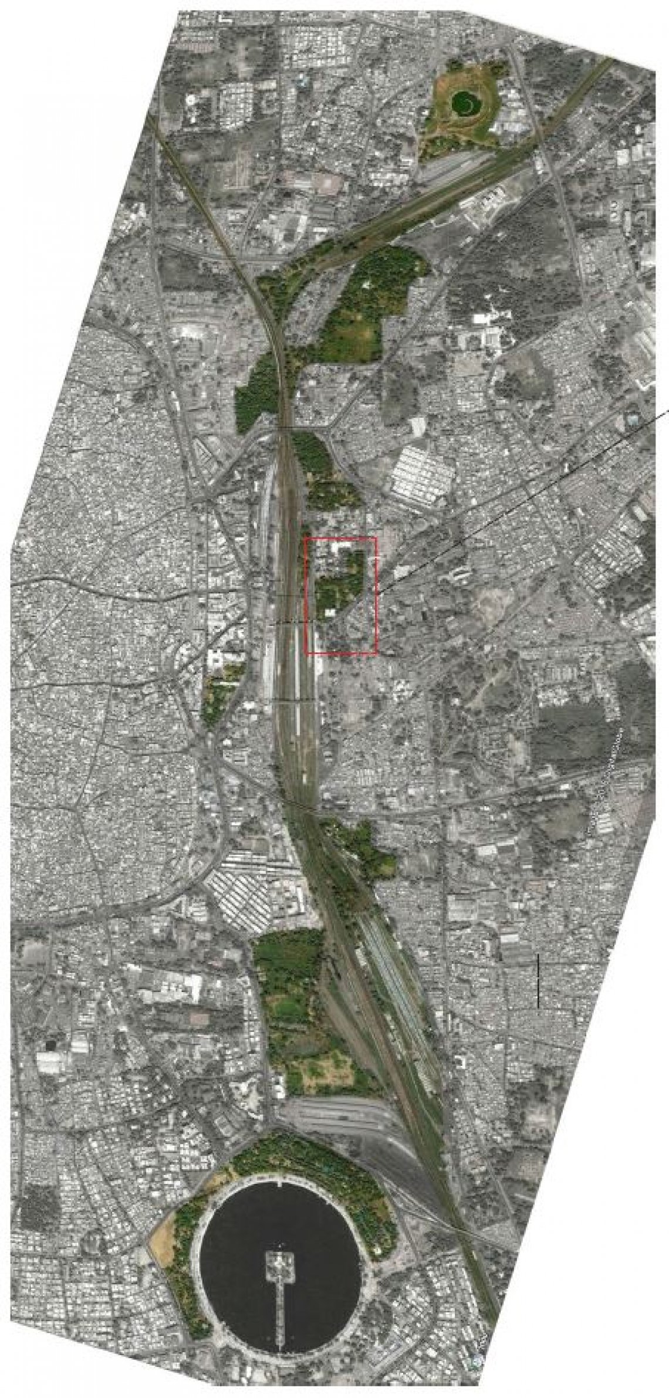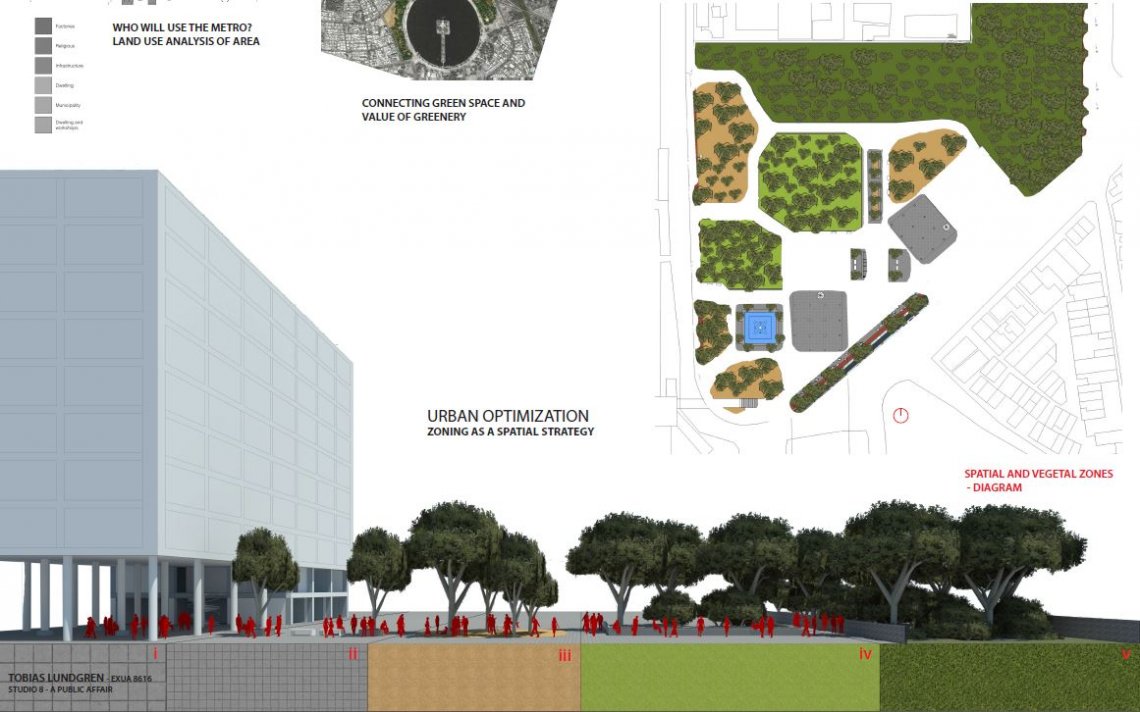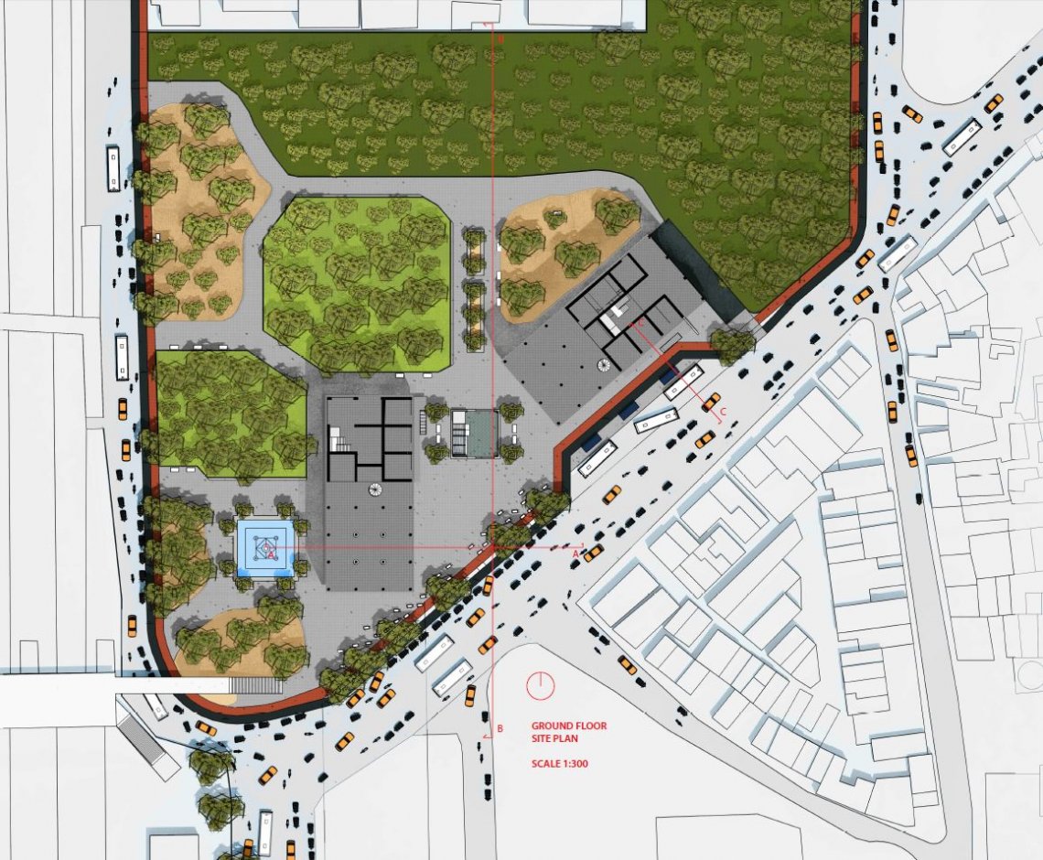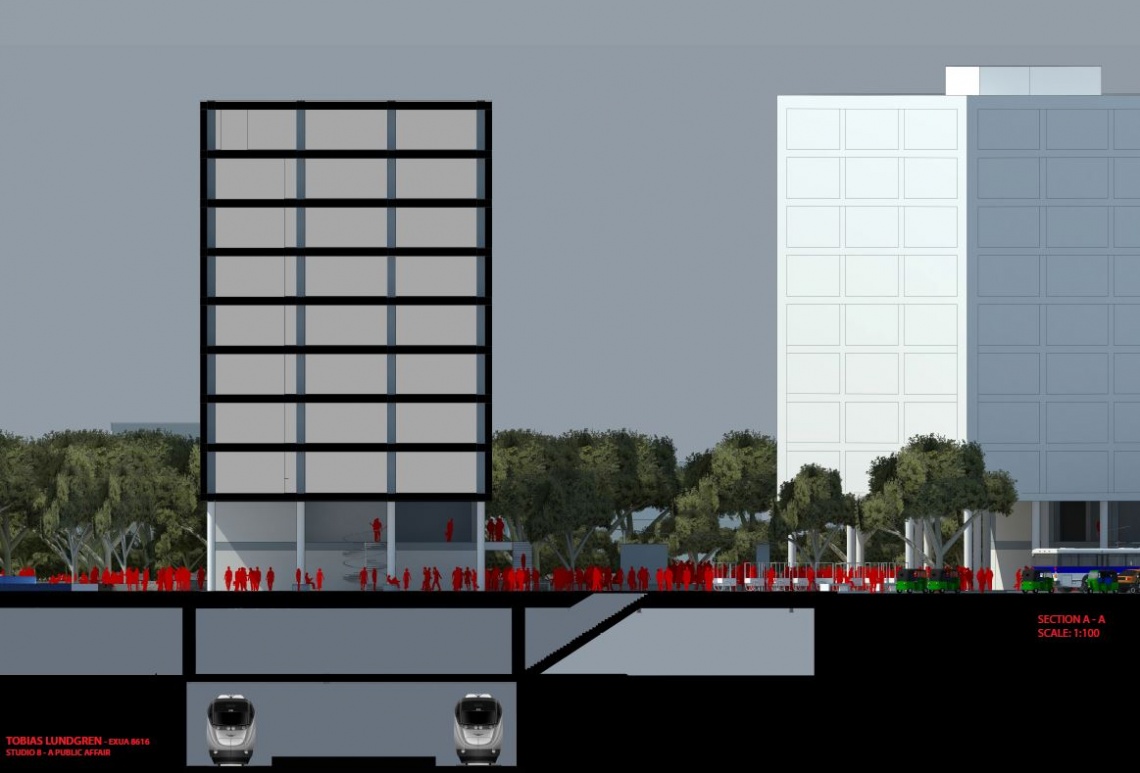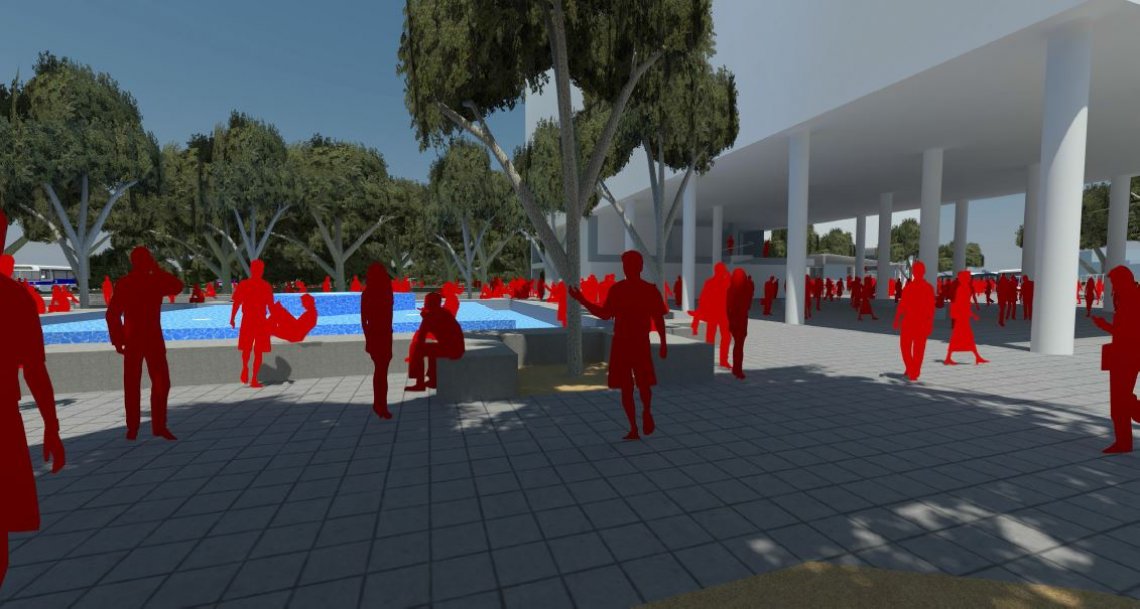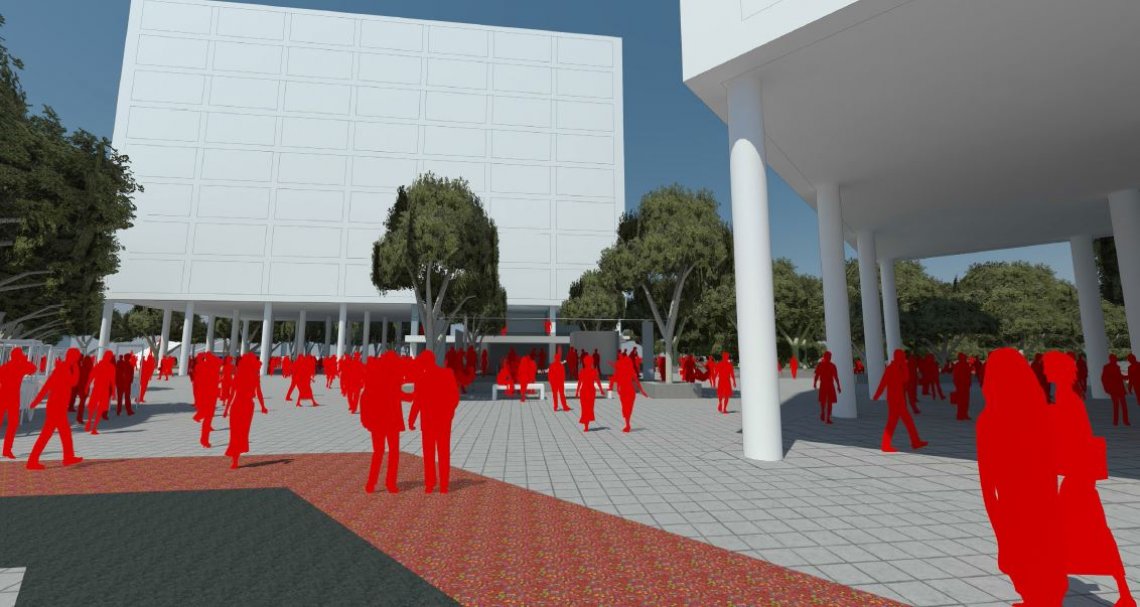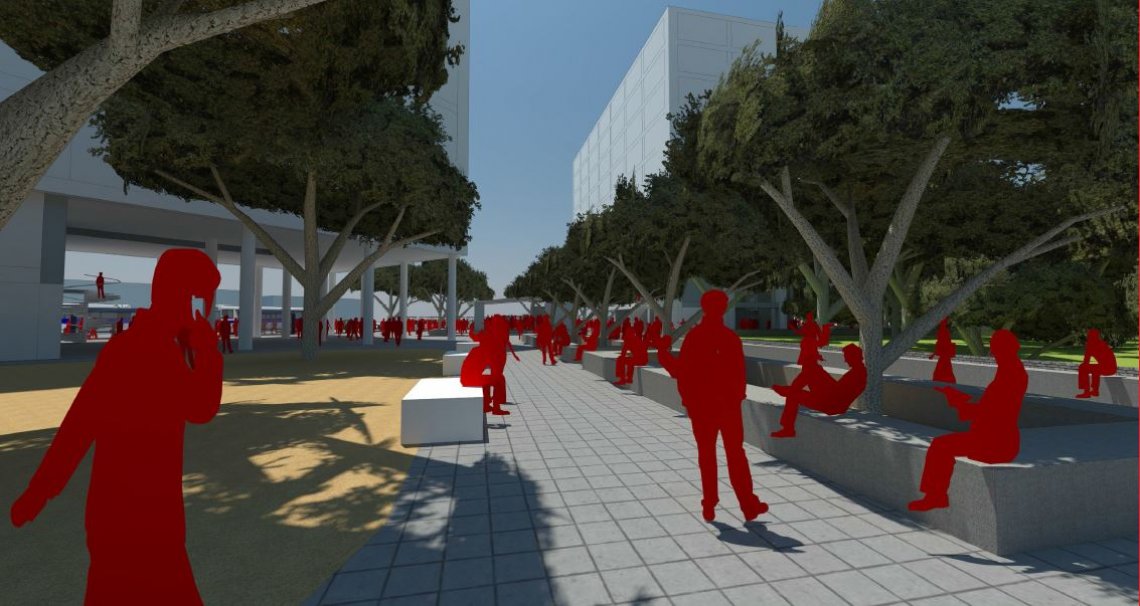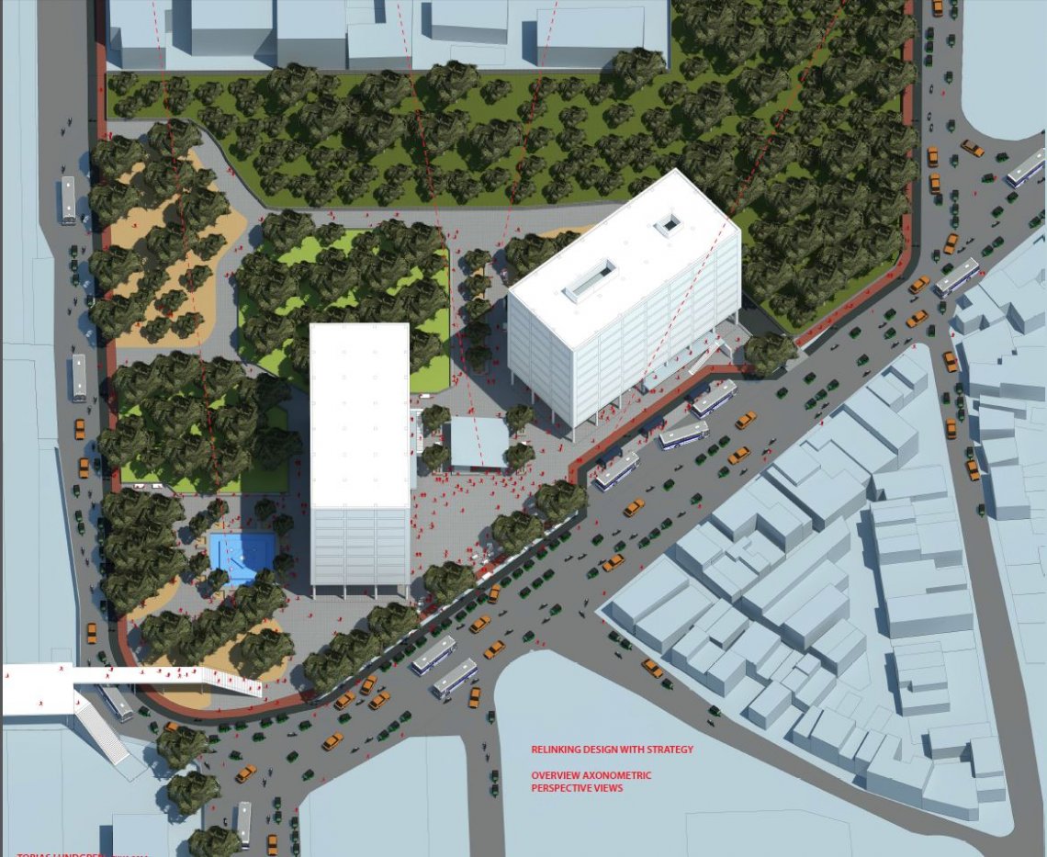Your browser is out-of-date!
For a richer surfing experience on our website, please update your browser. Update my browser now!
For a richer surfing experience on our website, please update your browser. Update my browser now!
This Project looks at how to develop a site sensitive approach to an urban scale project while considering today's developmental trends
The project tries to tie together the building of accessible public space through plazas and park areas with access to major public transport links of Metro, AMTS bus and Kalupur railway station.
Dense urban development is restricted to land which already will be necessarily developed for the construction of the new Kalupur metro. A strategy of ecological zones was developed to spatially structure the site and the uses therein. Therefore keeping most of the vegetation on the site.
