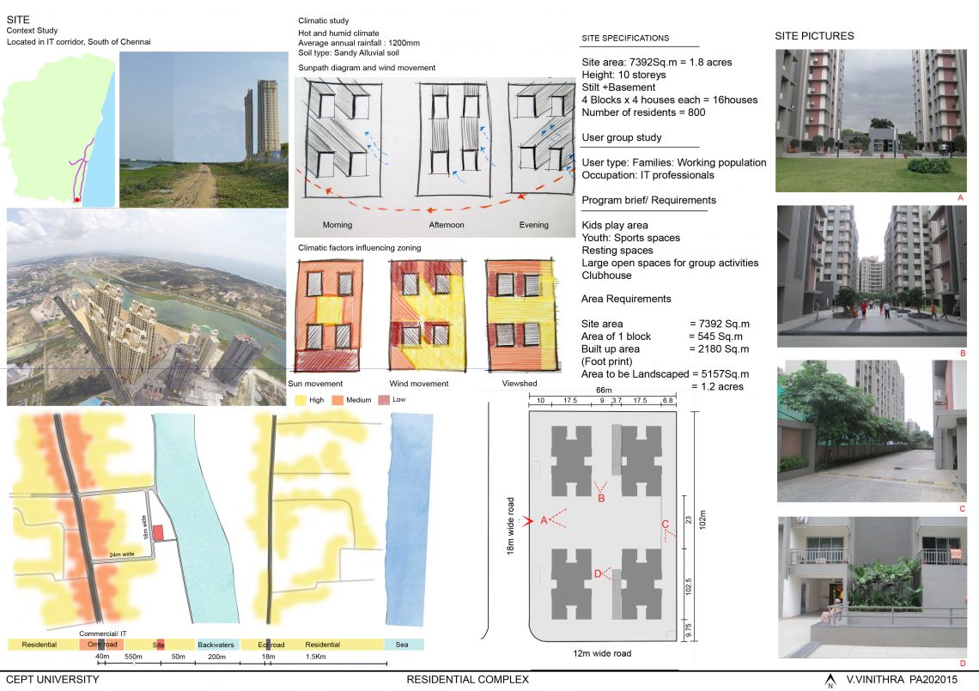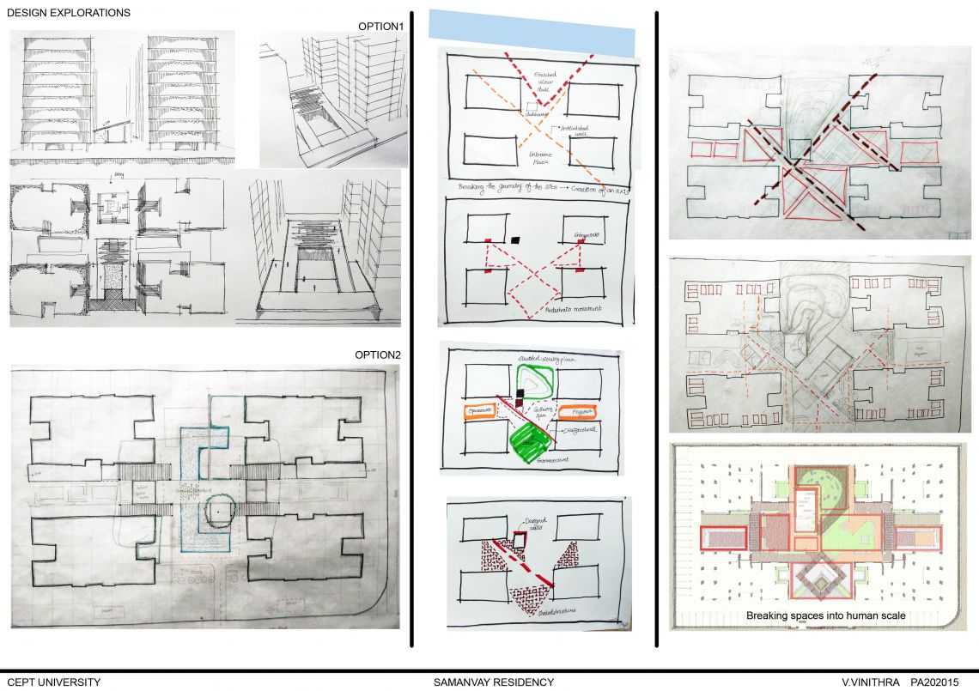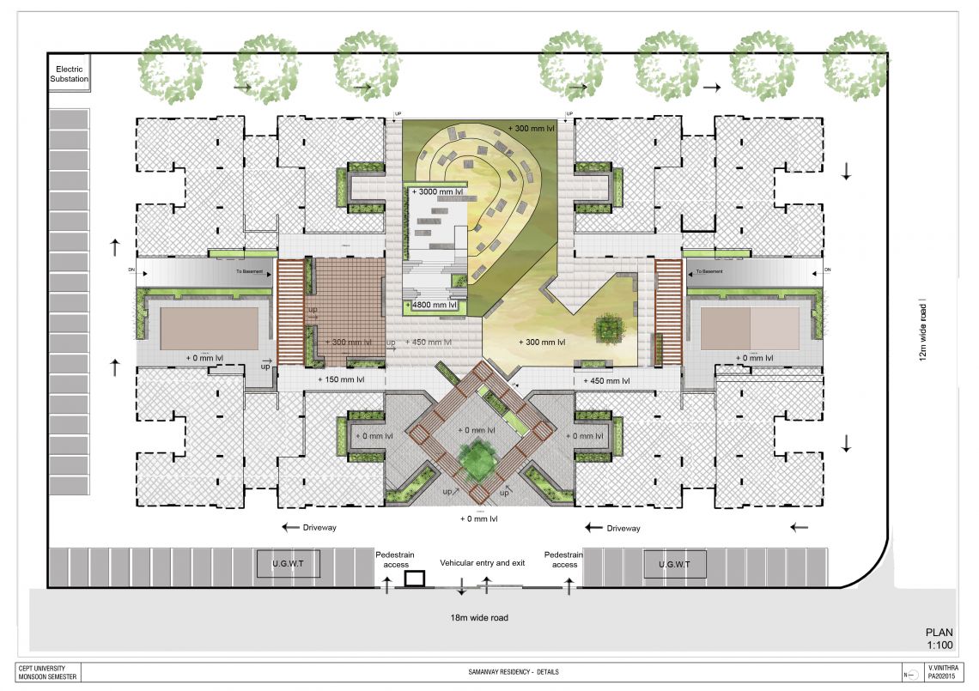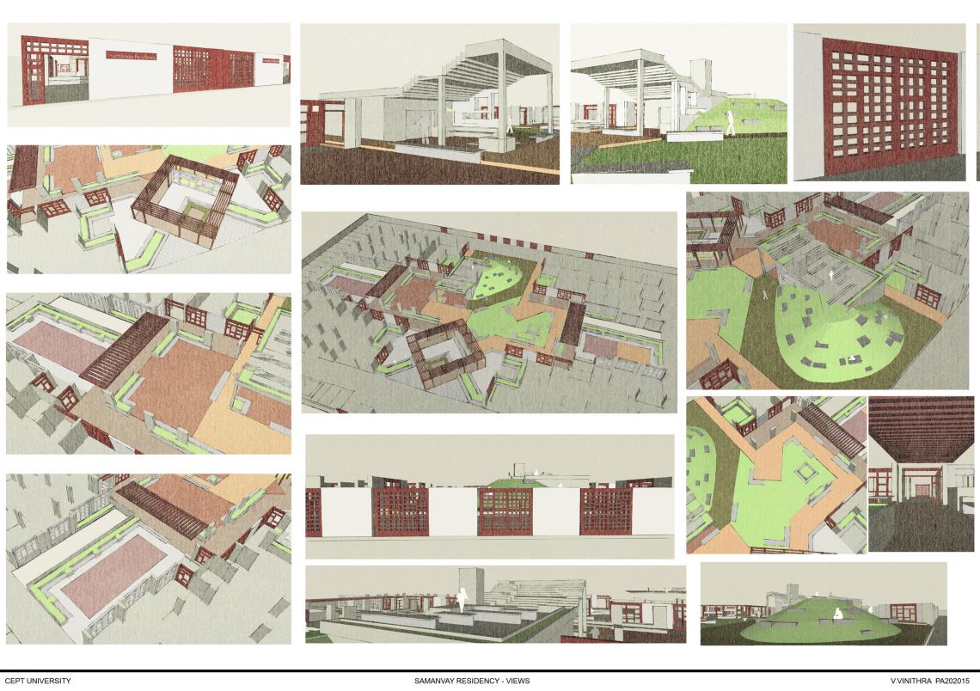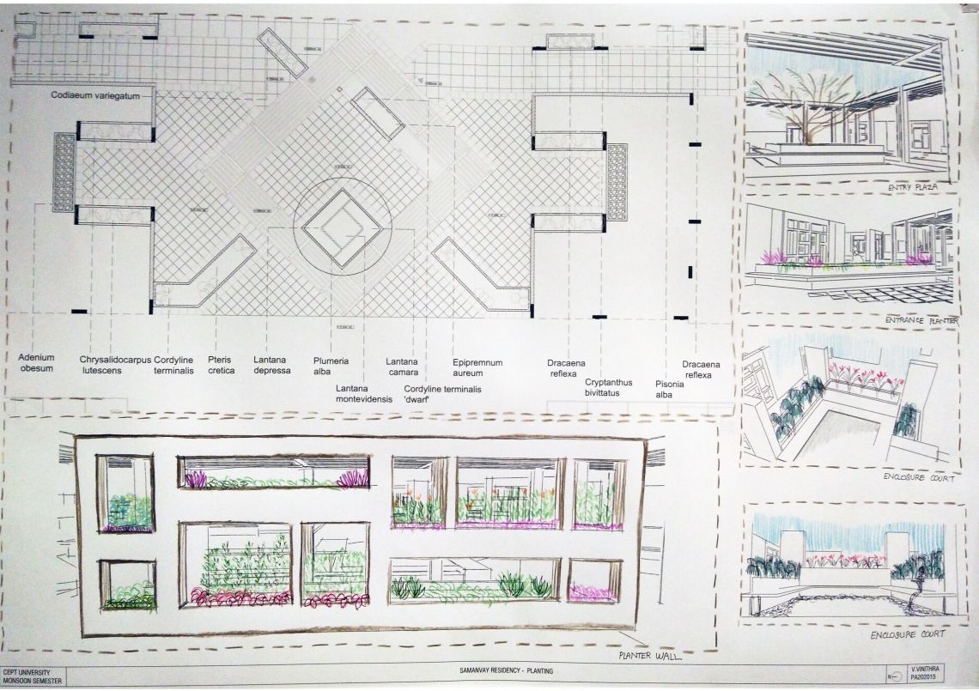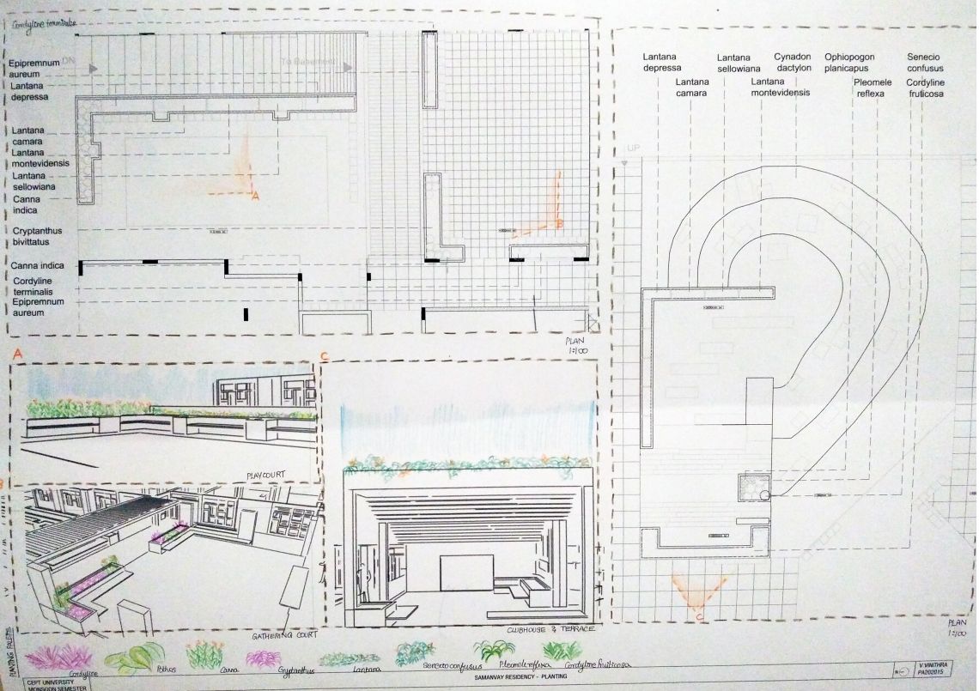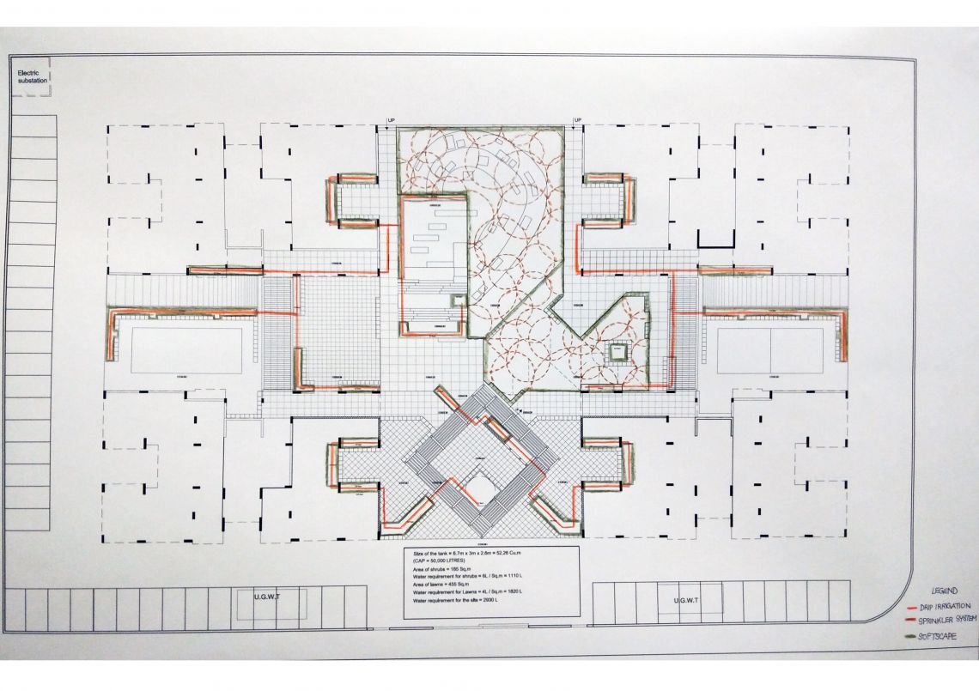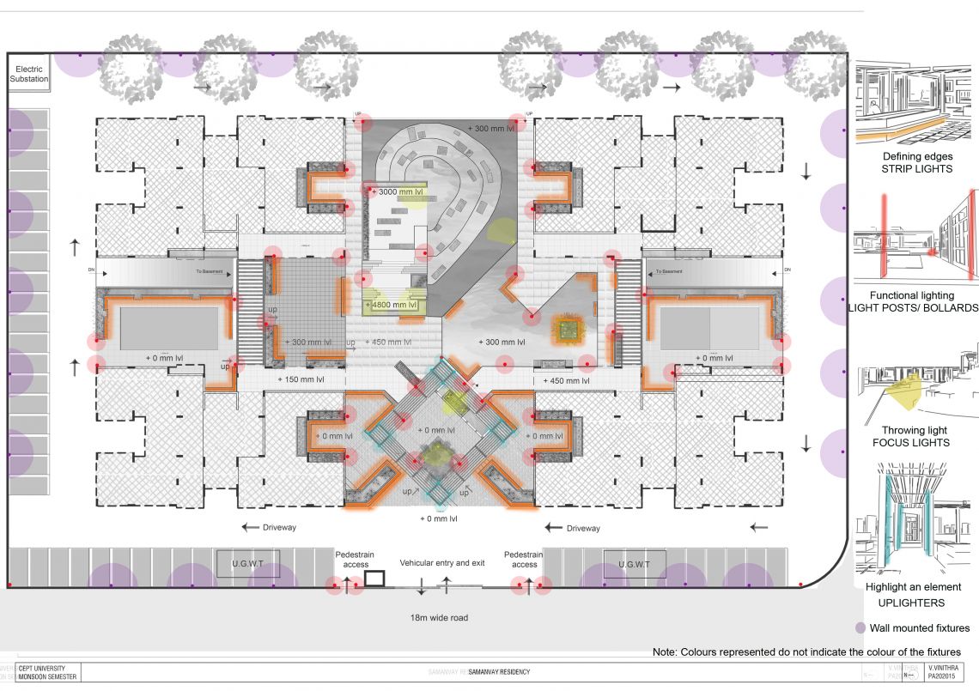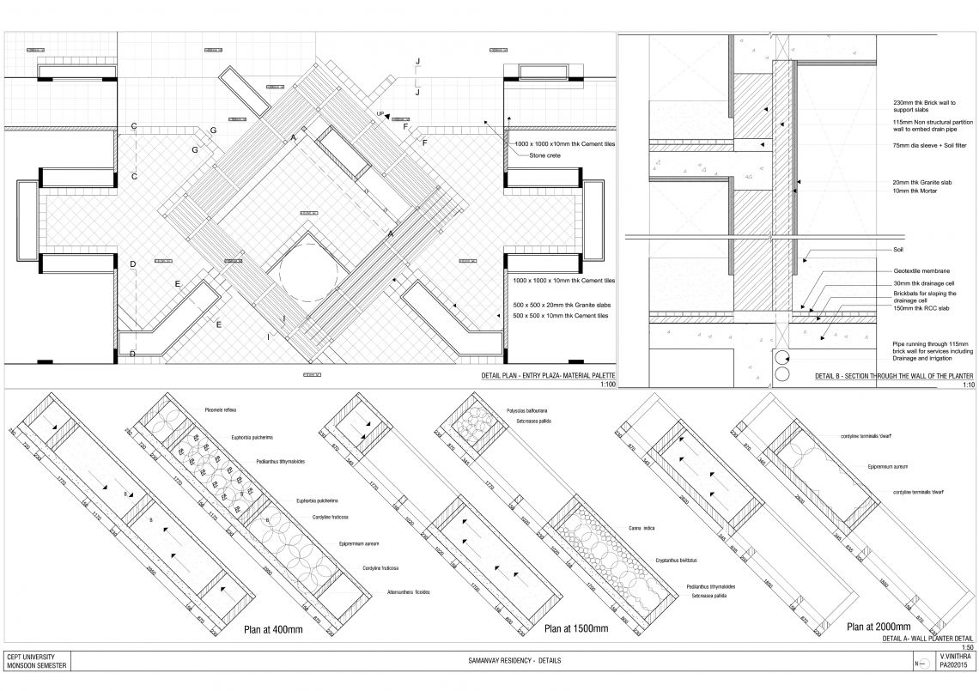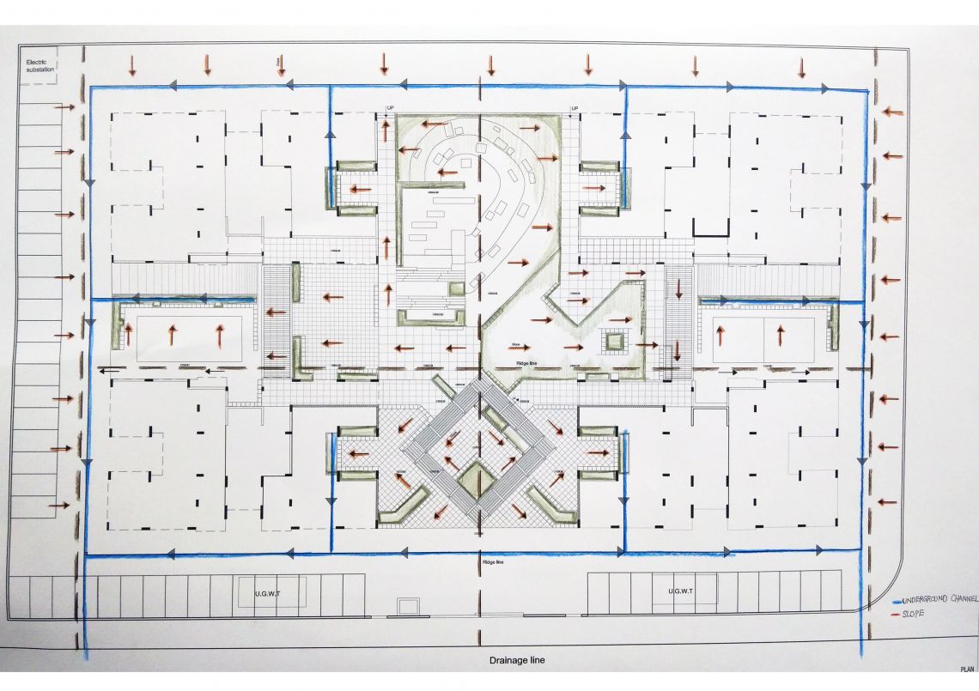Your browser is out-of-date!
For a richer surfing experience on our website, please update your browser. Update my browser now!
For a richer surfing experience on our website, please update your browser. Update my browser now!
Samanvay residency is a 10 storied apartment located in Chennai. The site area is about 1.8 acres comprising of a stilt and a basement. It has 4 blocks with 4 units per floor and caters to around 800 residents. The brief is to integrate these four blocks through Landscape. It is located in an IT corridor in the outskirts of Chennai, with people having to travel a distance of minimum 25kms for recreational spaces. Hence the brief is to cater to the activities of the user group. The site is hard pressed for areas with natural soil due to the ever expanding footprint area of the built form both above and below the ground and the necessity for site development on prepared grades & structural grade slabs becomes important. Prerequisites for Design The site overlooks the Muttukadu backwaters and the central idea was to use this as a backdrop and elevate a part of the site overlooking this scenic environment. The site falling into a zone of hot and humid climate, wind path and sun path diagrams were studied and spaces were accordingly designed. Design considerations • Diverse scales of gathering spaces have been designed. • The entry points for the respective blocks have been accentuated and play areas have been zoned away from the central spaces. • The entry plaza has a free standing wall with planters conjoined with it. This design wall has been replicated in various parts of the site, with alterations, and serves as the unifying element throughout the site. Planting plays an important role in residential environments and has been detailed. The overall concept for planting was to have a focal element in each space and to have other species which complement this main element. Limitations Lighting, irrigation, and drainage for this site have been dealt with at a conceptual level. Material palette The material palette has been kept minimal and comprises of Cement tiles for flooring, granite stones for the seats and pergolas made of hollow steel sections. Overall, the landscape has been broken down into smaller fragments which function at a smaller scale as well spaces which can transform and cater to a larger audience.
