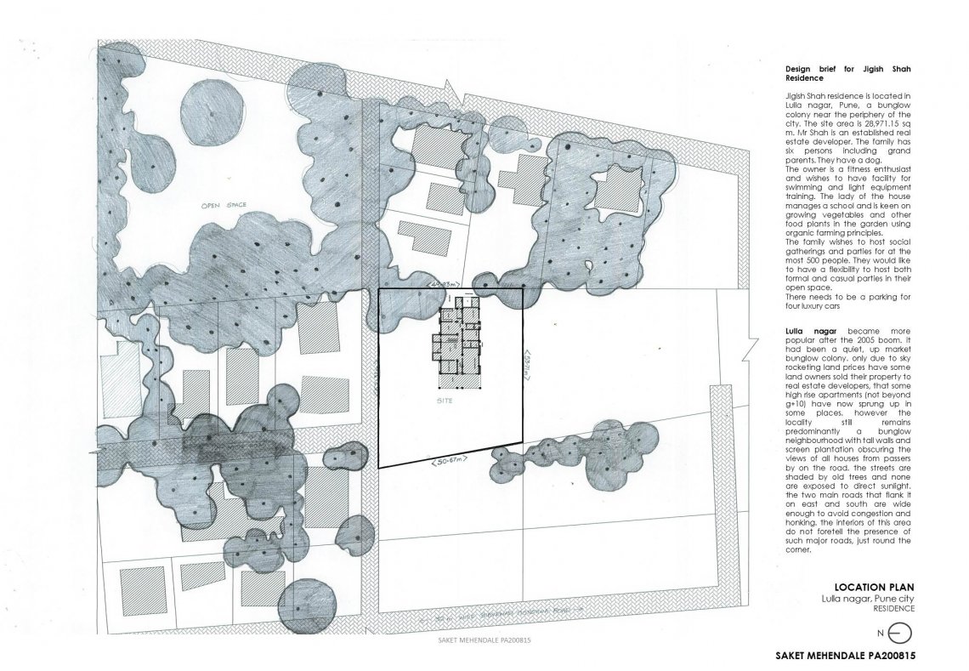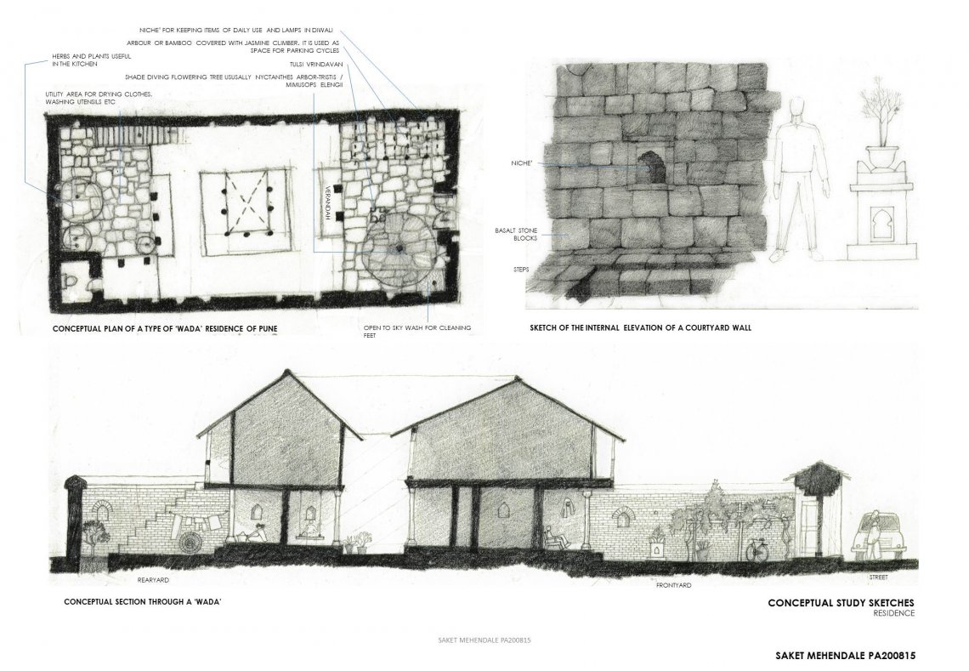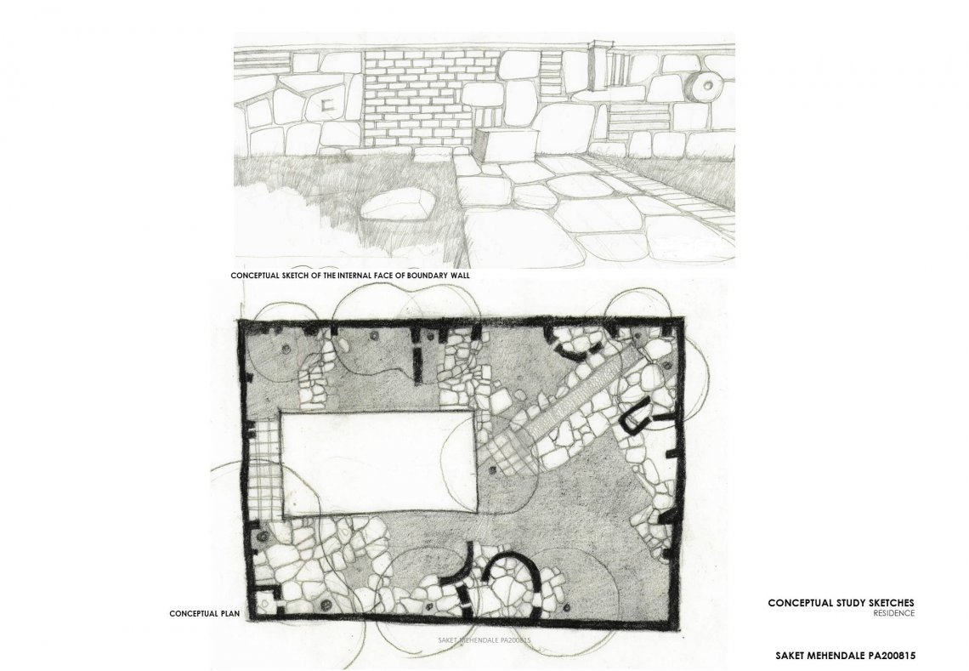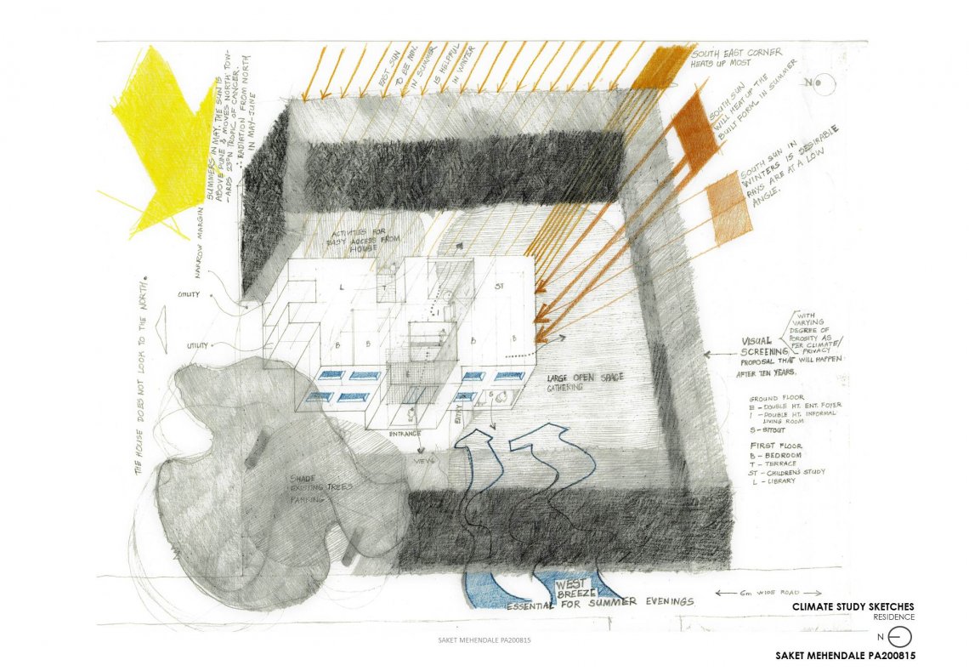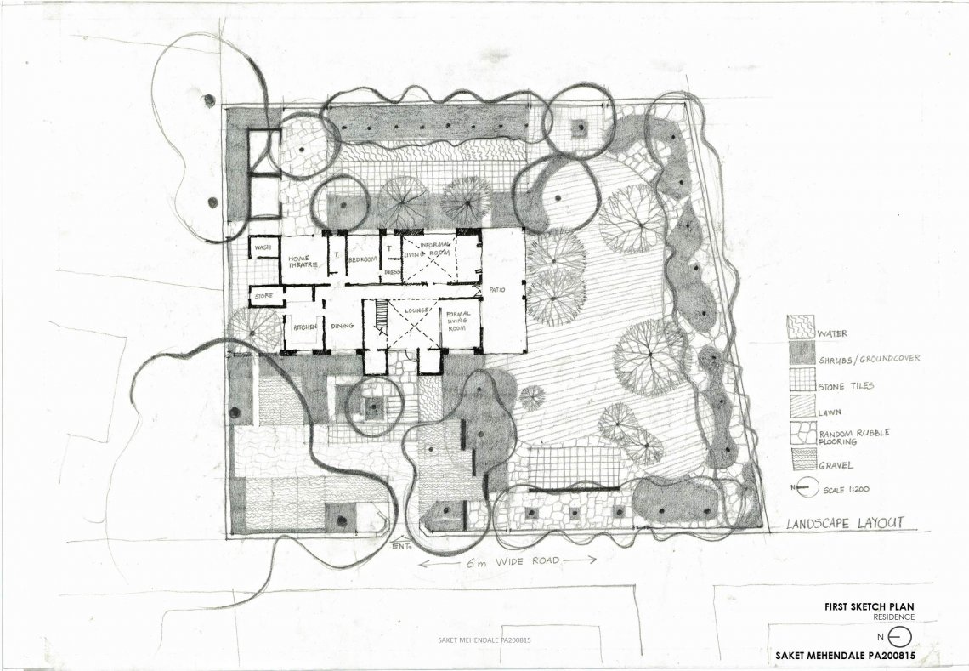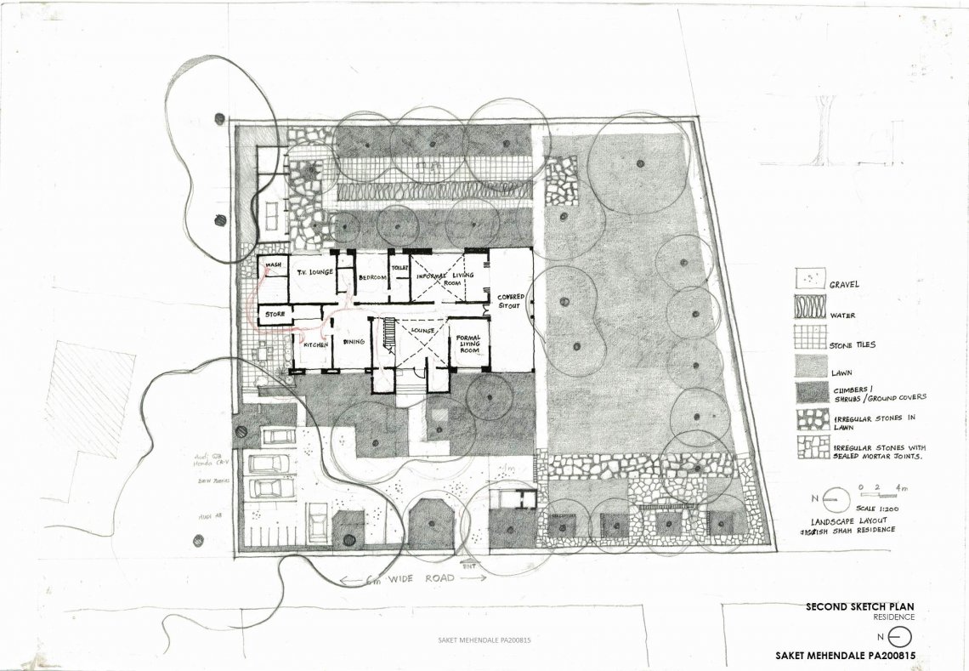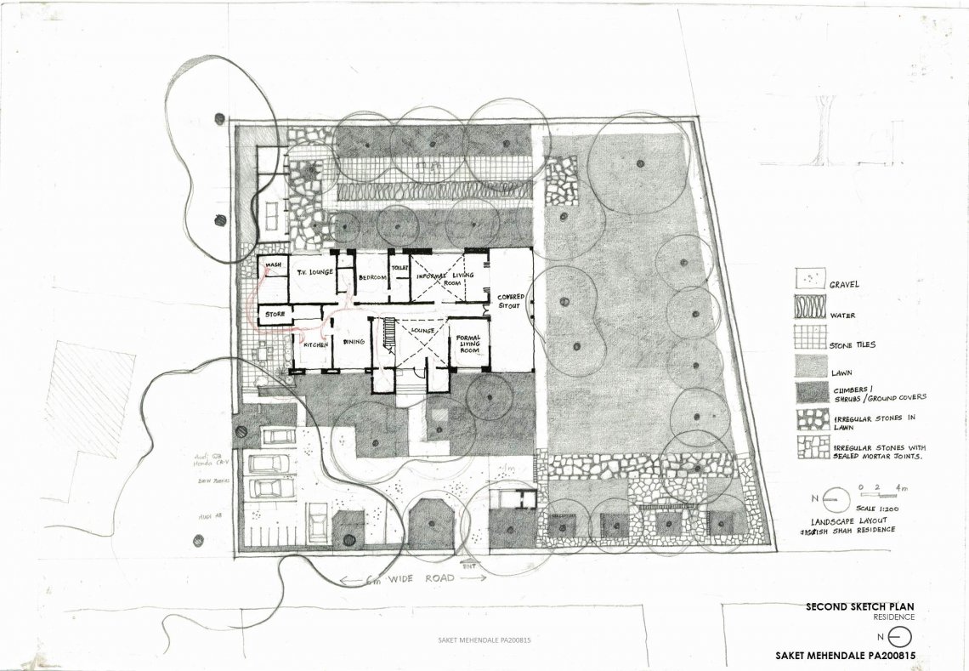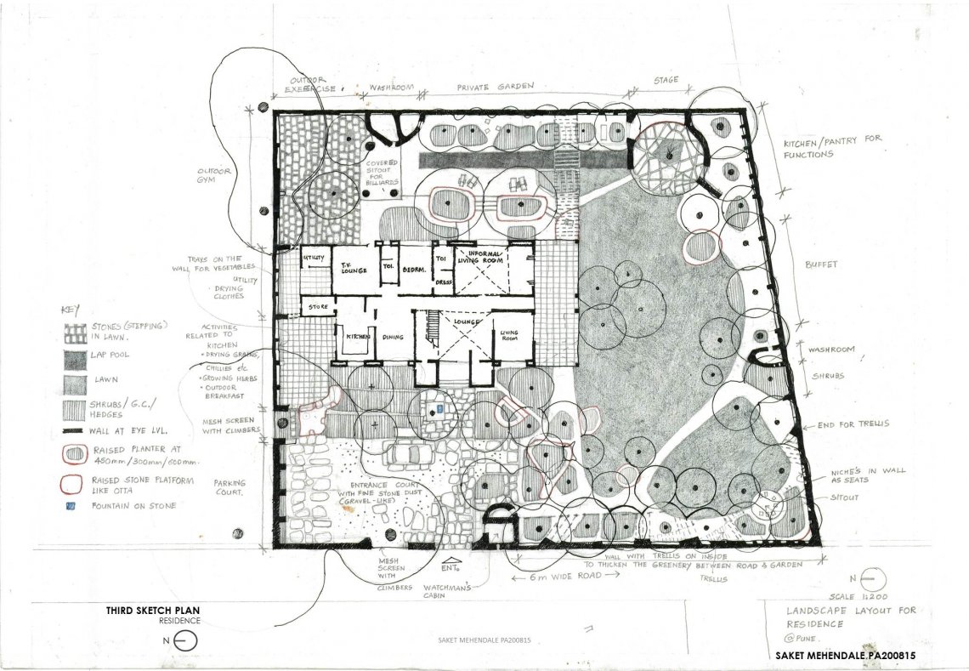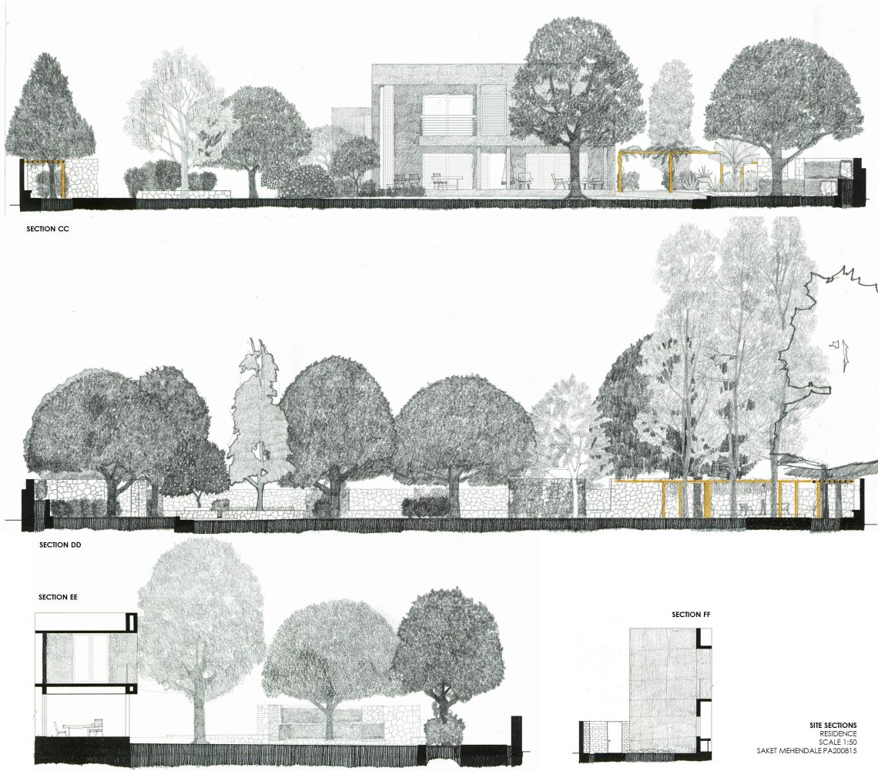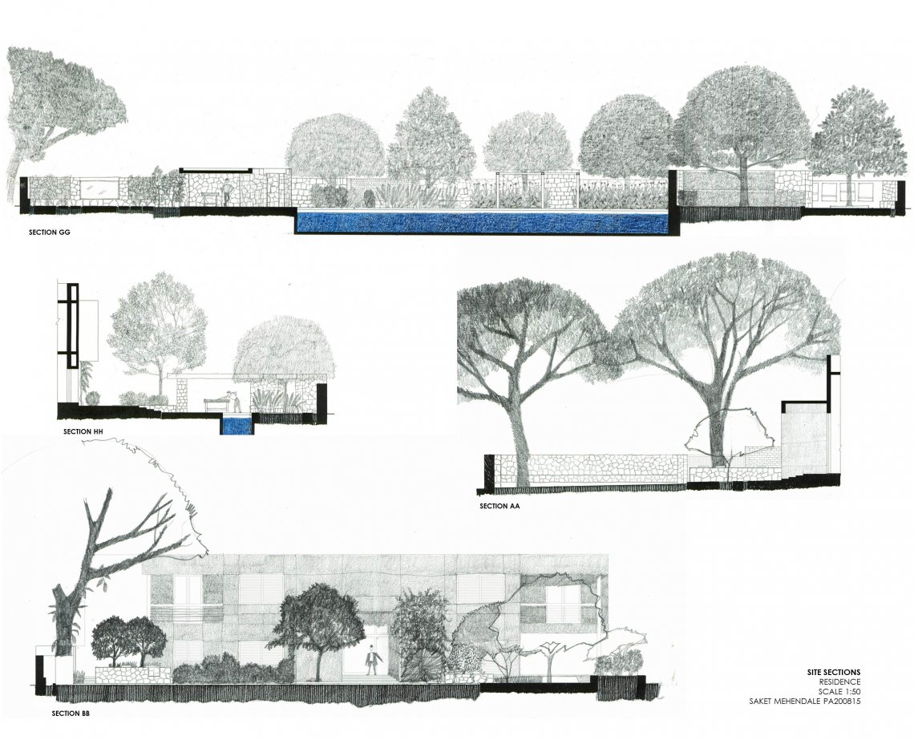Your browser is out-of-date!
For a richer surfing experience on our website, please update your browser. Update my browser now!
For a richer surfing experience on our website, please update your browser. Update my browser now!
This is a residence in Pune with one acre site area. It is a modernist architectural design with cubist forms and smooth building planes. The family of six persons prefers privacy. I started with sketching the courtyard spaces of Pune's typical indigenous residence type- 'wada'. The enclosing tall walls done in coursed or uncoursed masonry are often built with locally available basalt stone. The internal faces of the wall participate in the open space through niche's, projections etc. The design of the garden for the given residence was developed on this concept.
