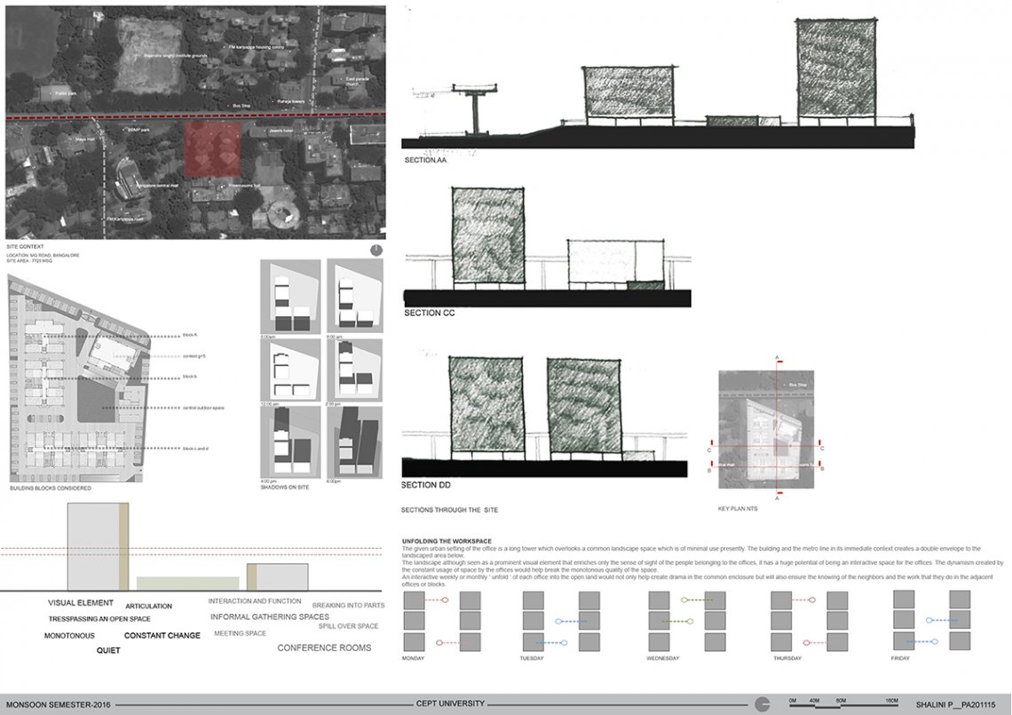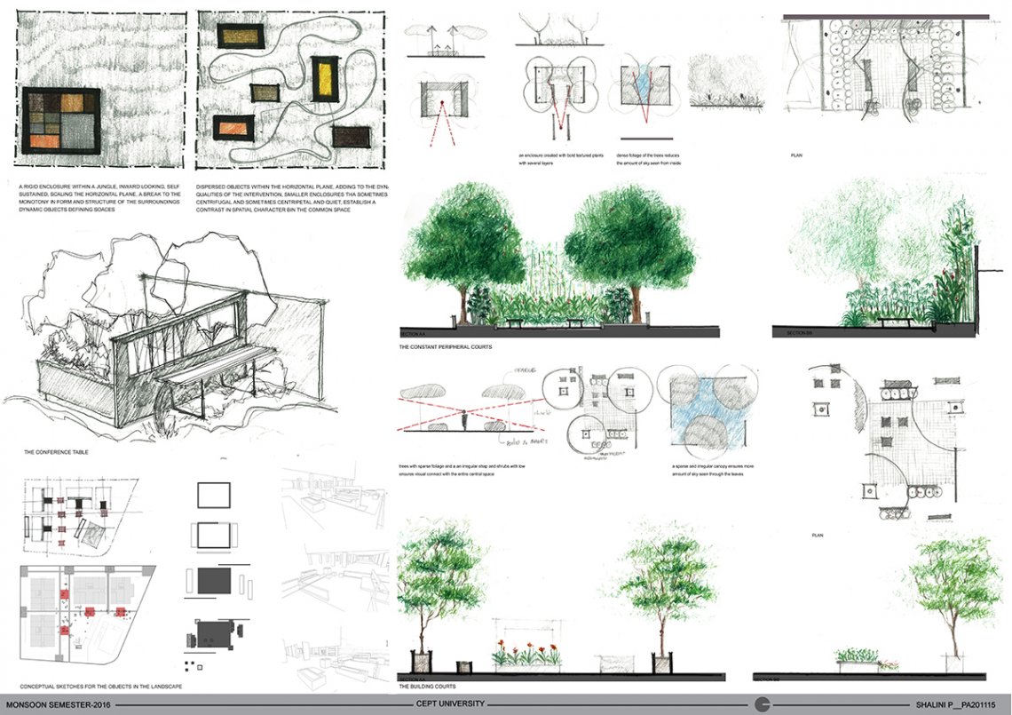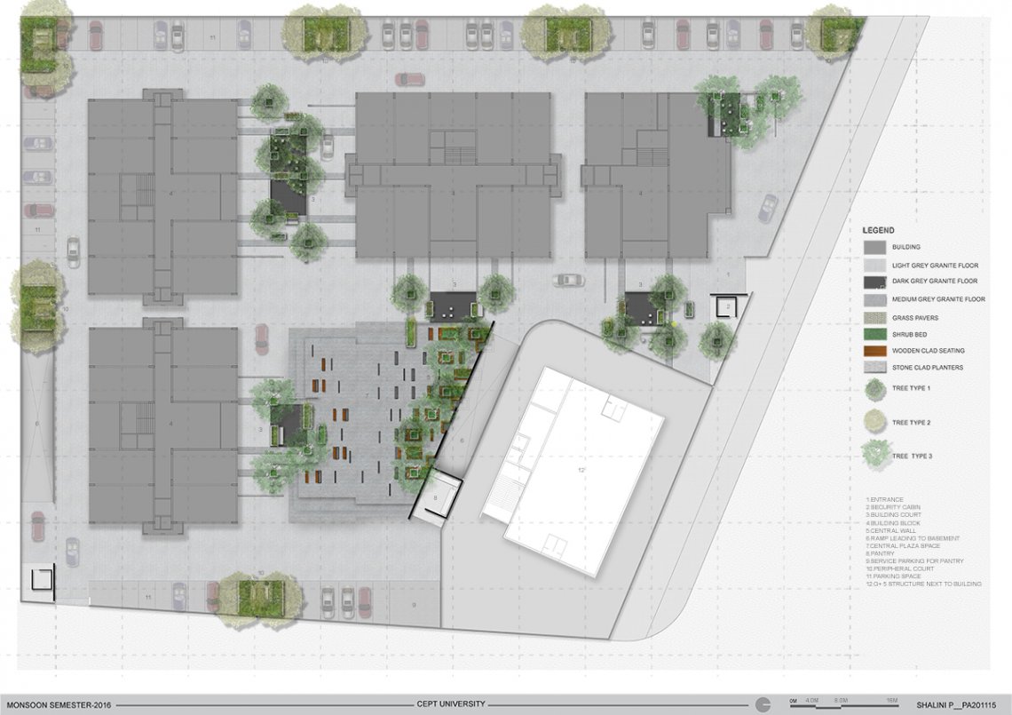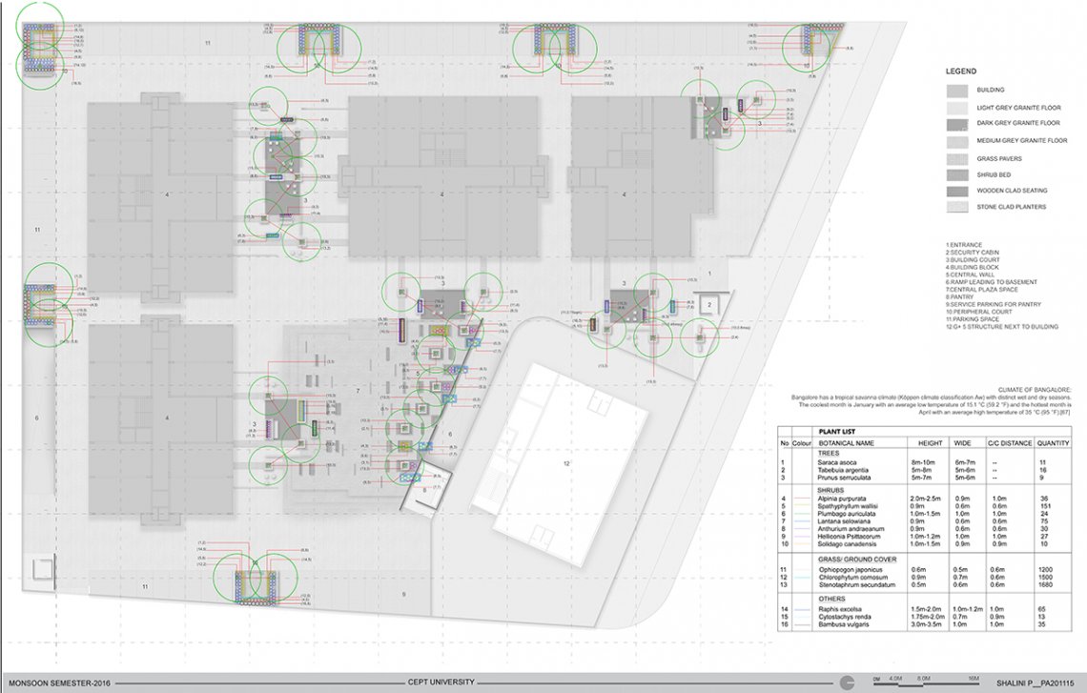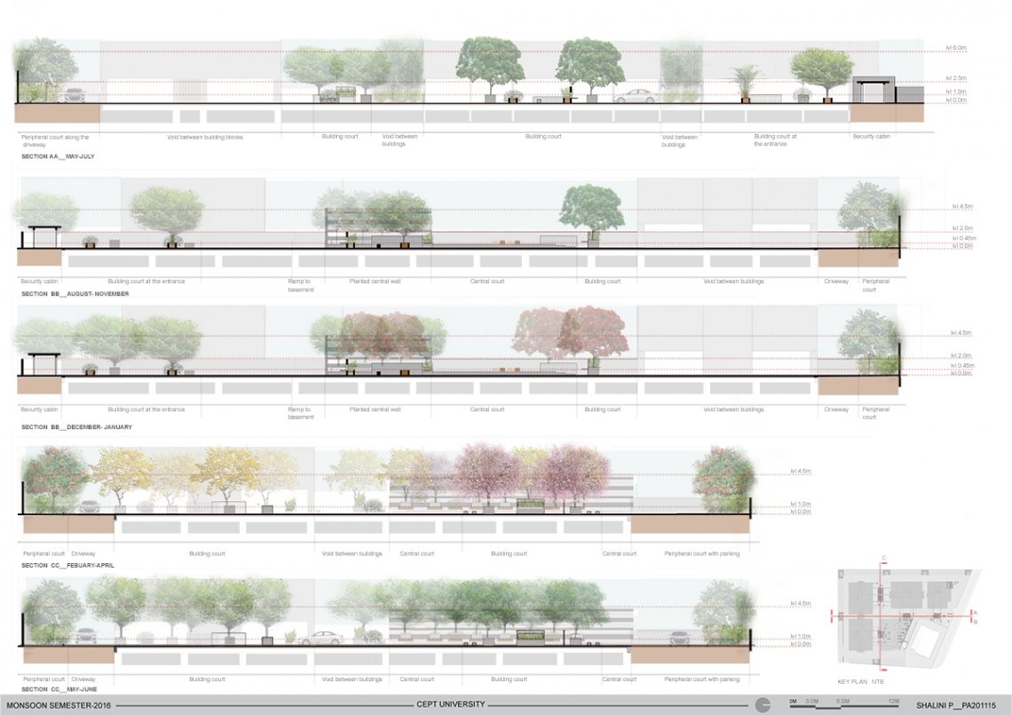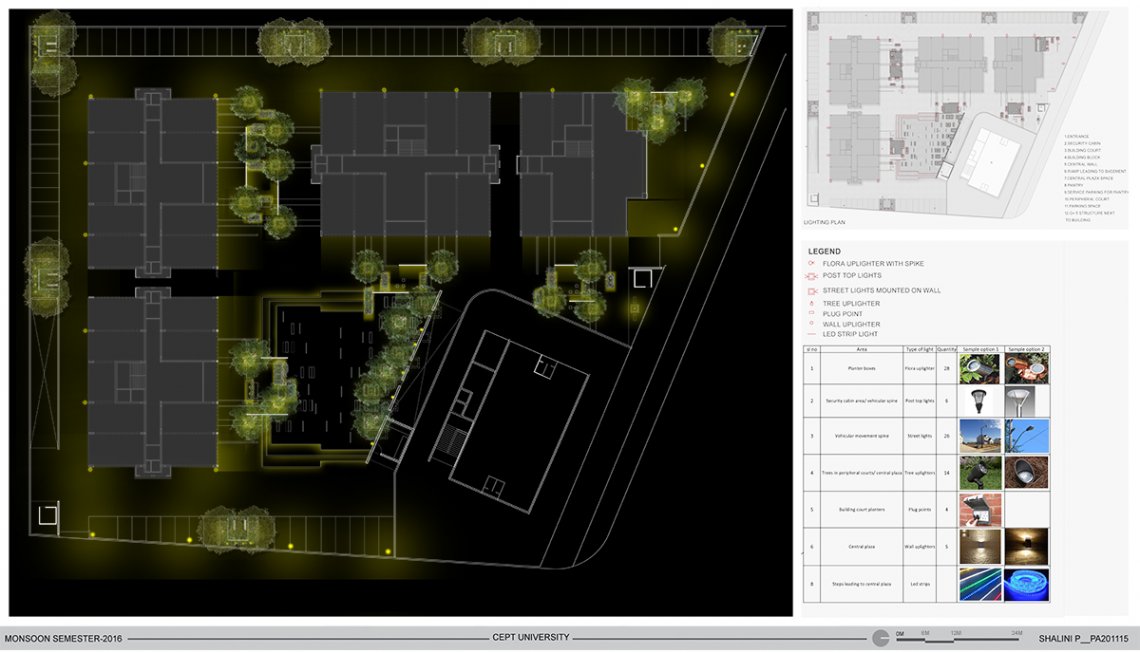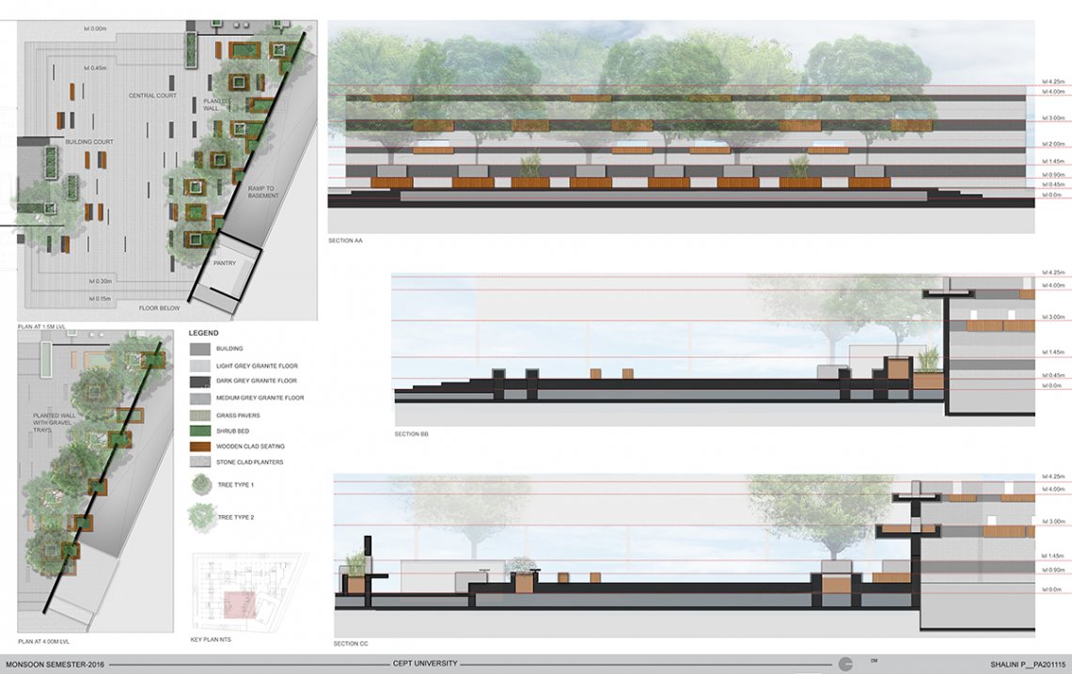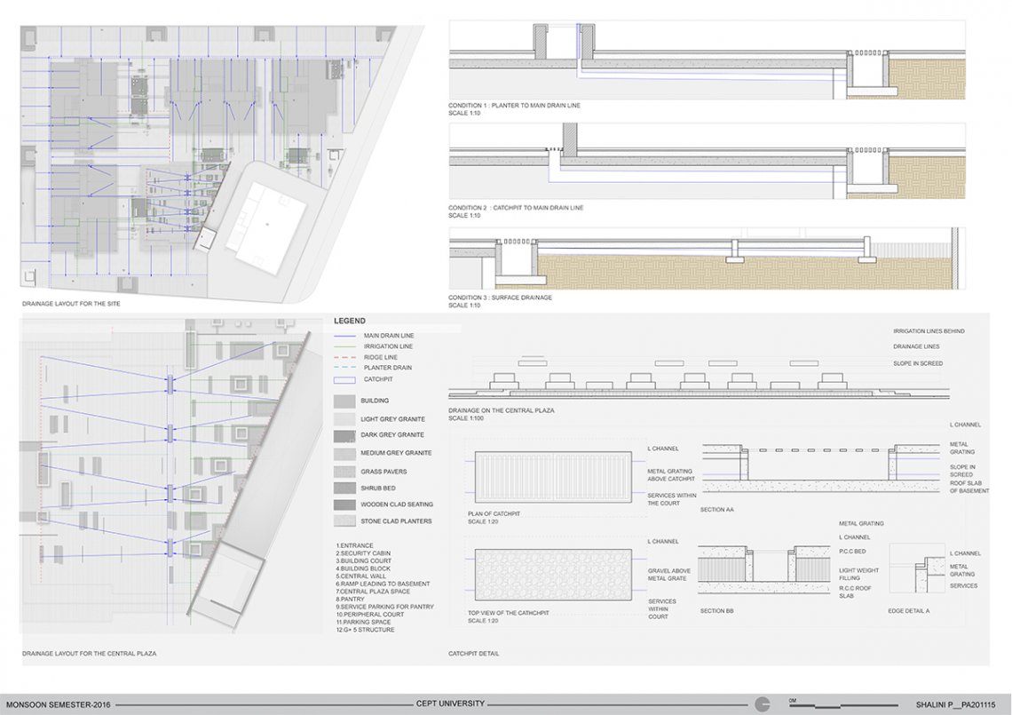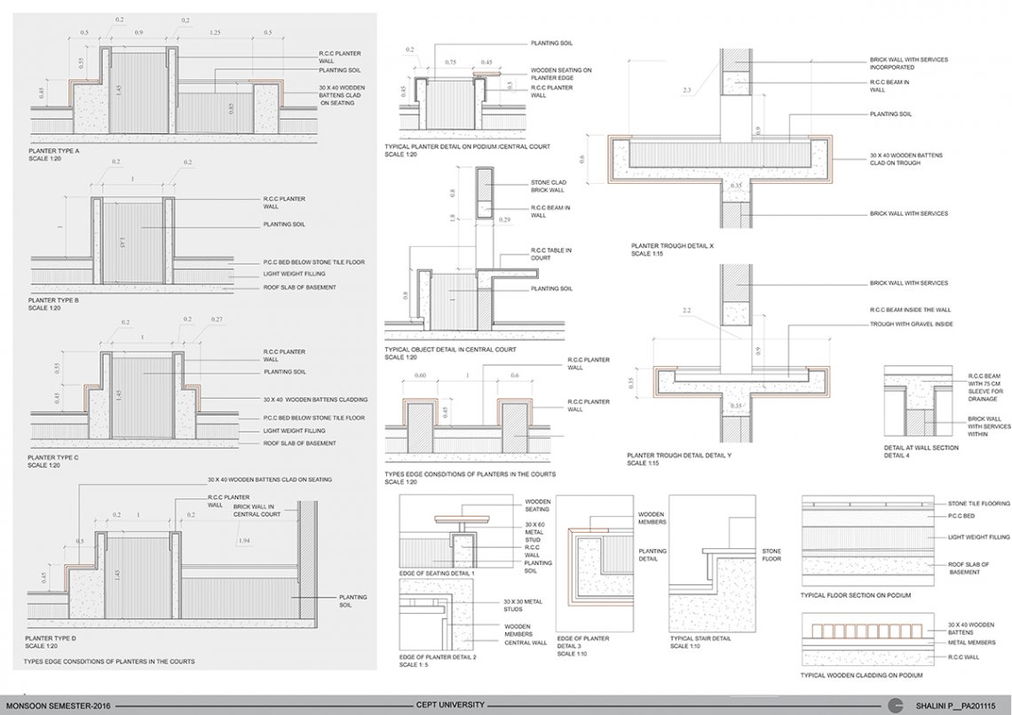Your browser is out-of-date!
For a richer surfing experience on our website, please update your browser. Update my browser now!
For a richer surfing experience on our website, please update your browser. Update my browser now!
A group of four identical commercial towers, 36m high is placed in the urban setting of Bangalore. The facades of the buildings along with the metro line in its immediate context give its users a stratified view of the common space between the towers. The office block is consigned within these tall towers and exists as an independent inward-looking enclosure. The horizontal plane at the ground level is seen as a prominent visual component that could enrich the view of the people using the office block, as well as address the need for interactive spaces among the users belonging to different office blocks. A collaborative weekly or monthly ‘ unfold ‘ of each office onto the horizontal plane would not only help create excitement in the common place, but would also encourage interaction across disciplines that are practiced in all the towers. Although the common area remains open to be used in multiple ways, several permanent islands, are defined as inserts, which interact with the built objects and define the extents of the horizontal plane.
