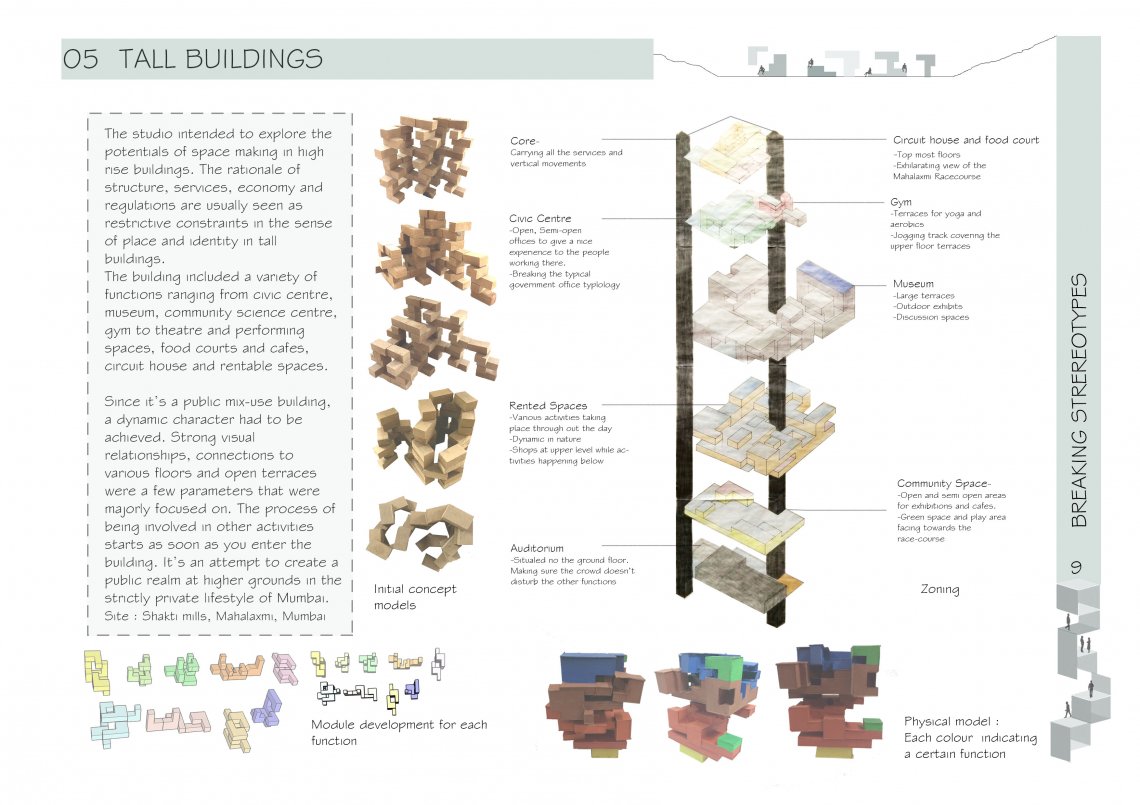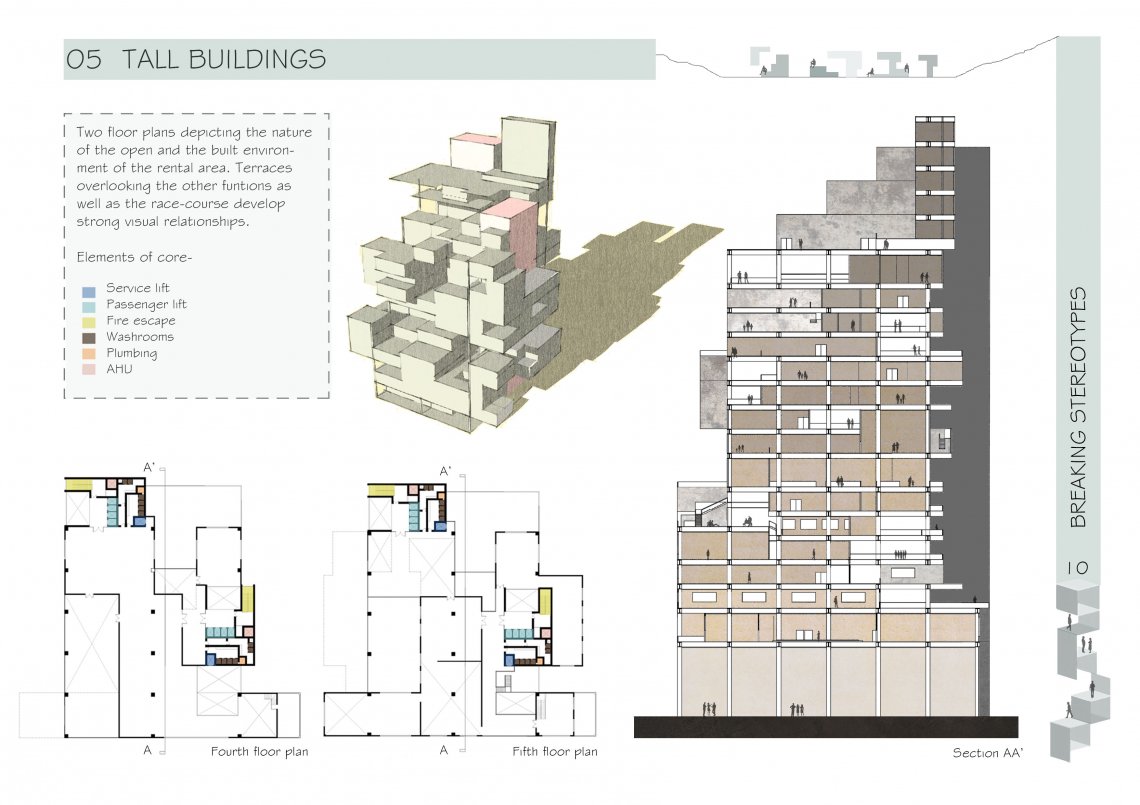Your browser is out-of-date!
For a richer surfing experience on our website, please update your browser. Update my browser now!
For a richer surfing experience on our website, please update your browser. Update my browser now!
The studio intended to explore the potentials of space making in high rise buildings. The site chosen was the plot of Shakti mills in south Bombay. The rationale of structure,
services, economy and regulations are usually seen as restrictive constraints in the sense of place and identity in tall buildings.
The building included a variety of functions ranging from civic center, museum, community science center, gym to theater and
performing spaces, food courts and cafes,circuit house and rent-able spaces.Since it’s a public mix-use building, a dynamic character had to be achieved. Strong visual relationships, connections to various floors and open terraces were a few parameters that were majorly focused on. The process of being involved in other activities starts as soon as you enter the building. It’s an attempt to create a public realm at higher grounds in the strictly private lifestyle of Mumbai.

