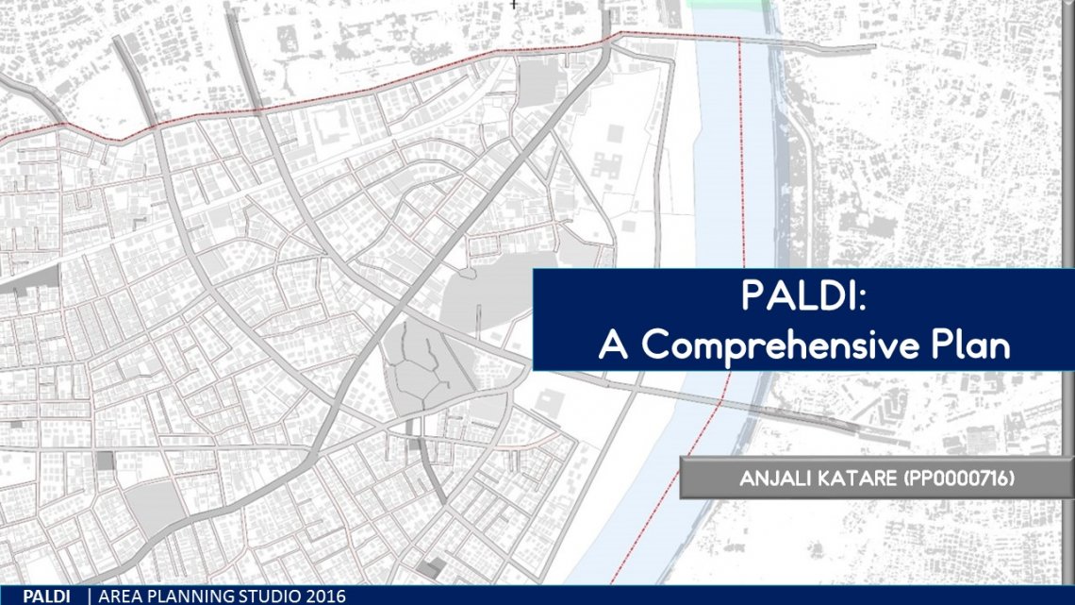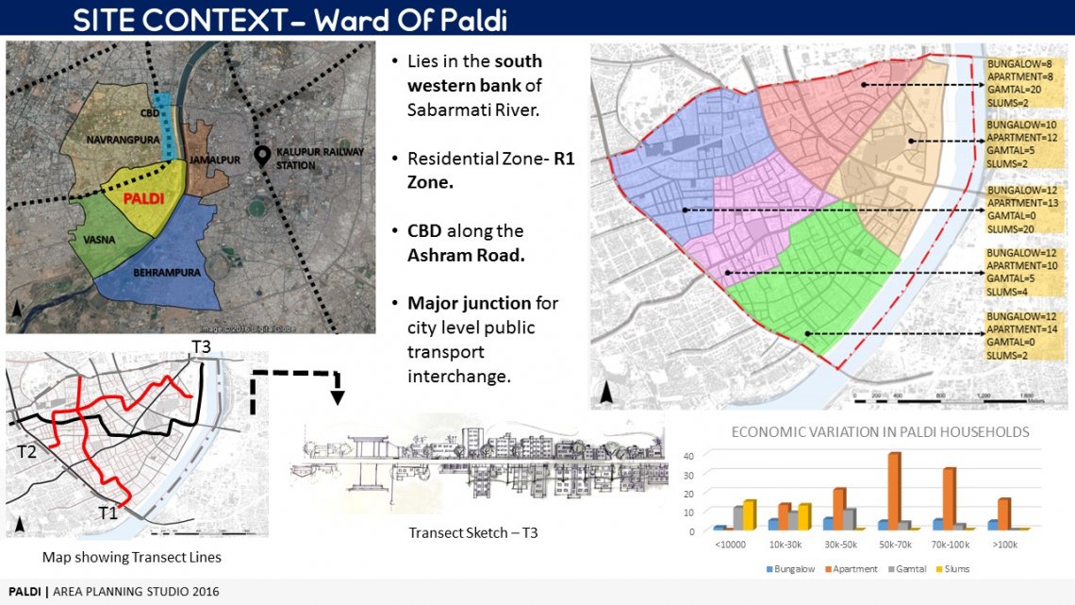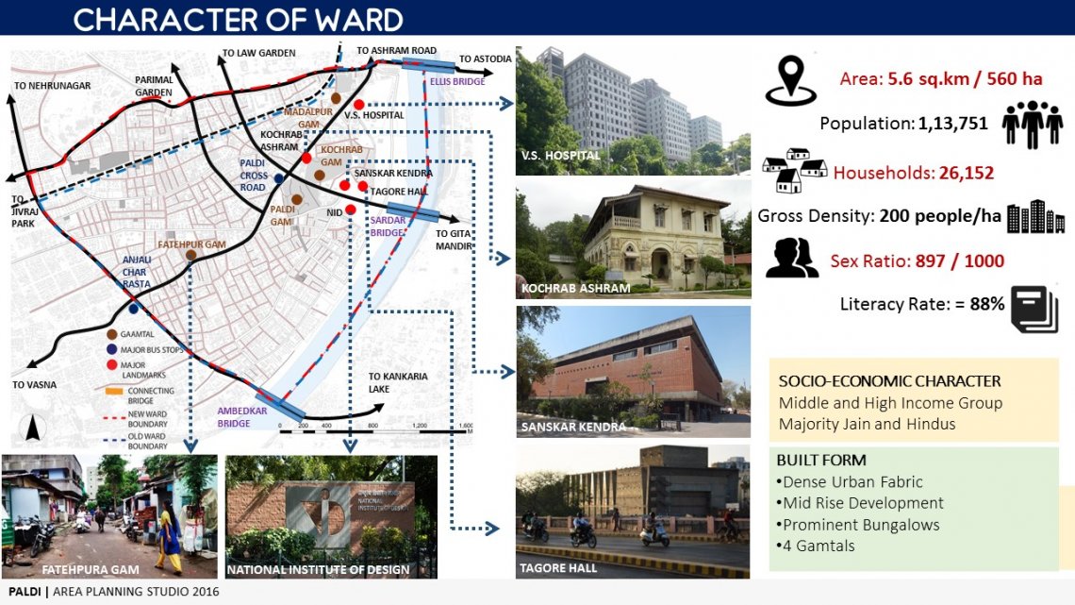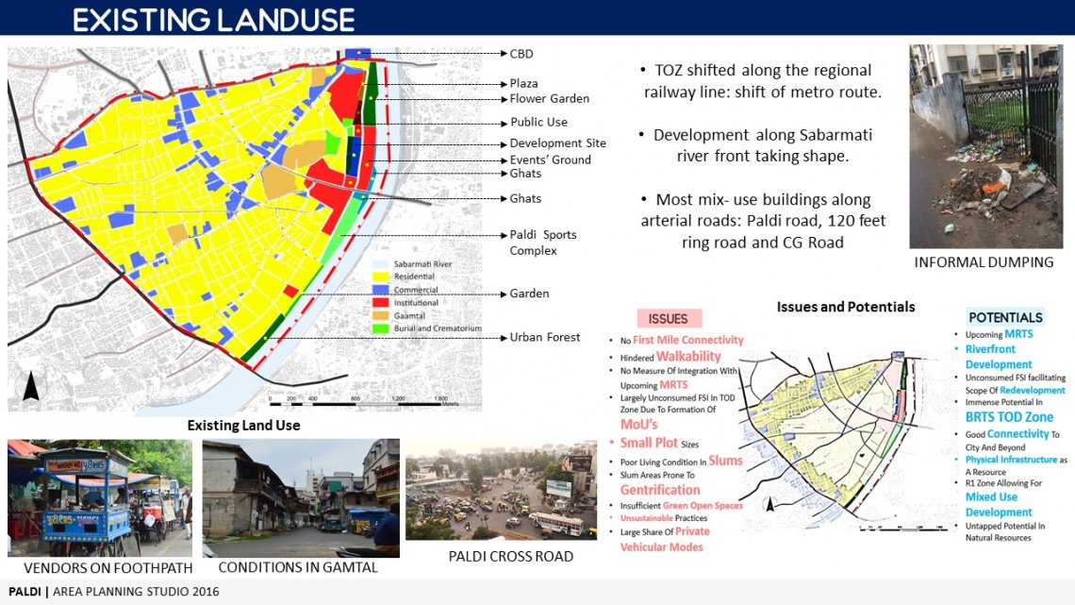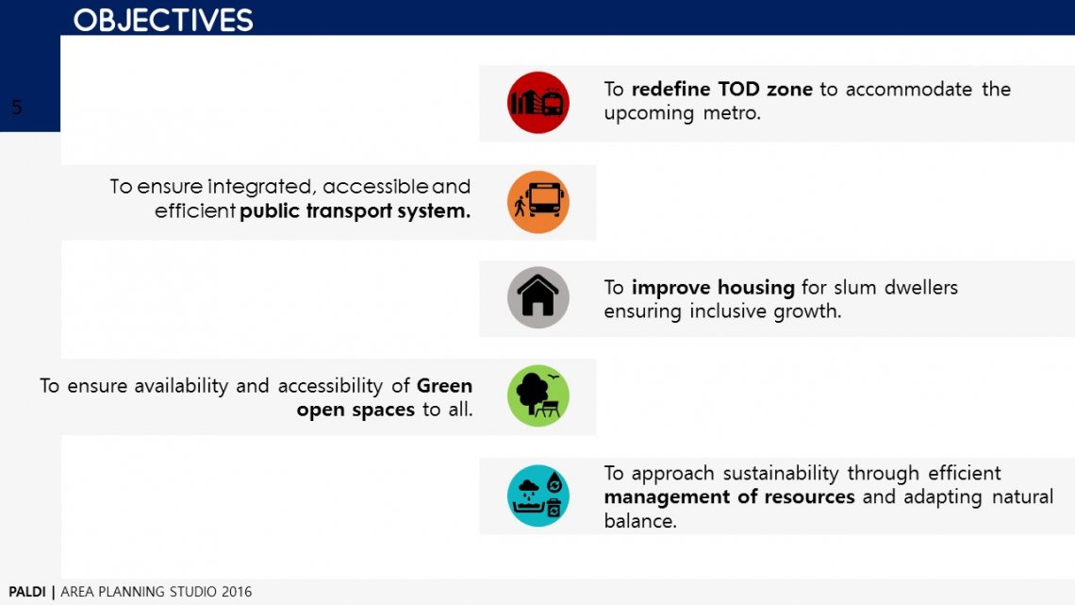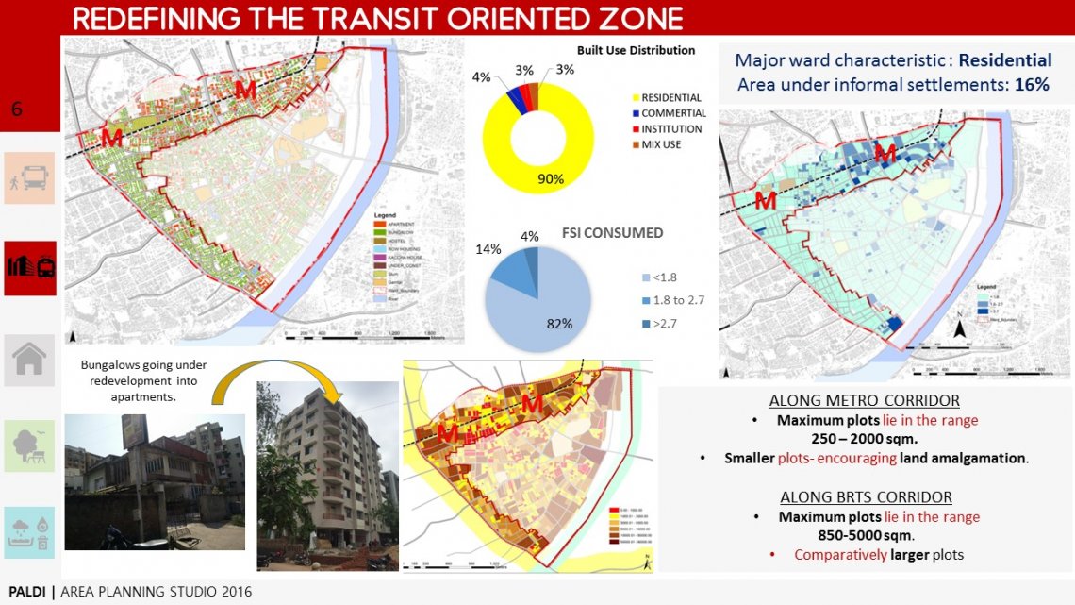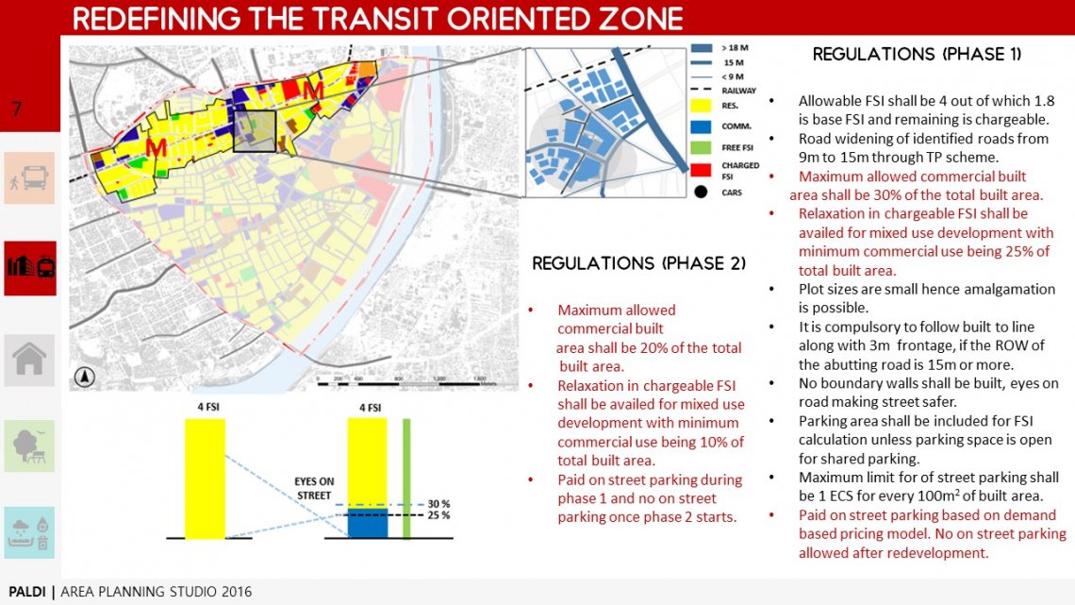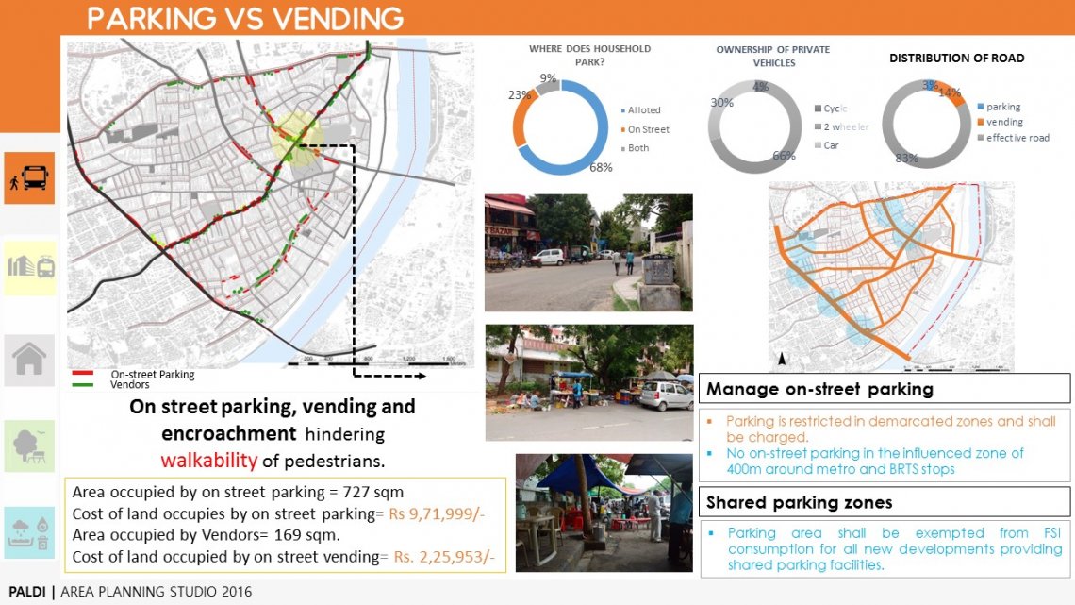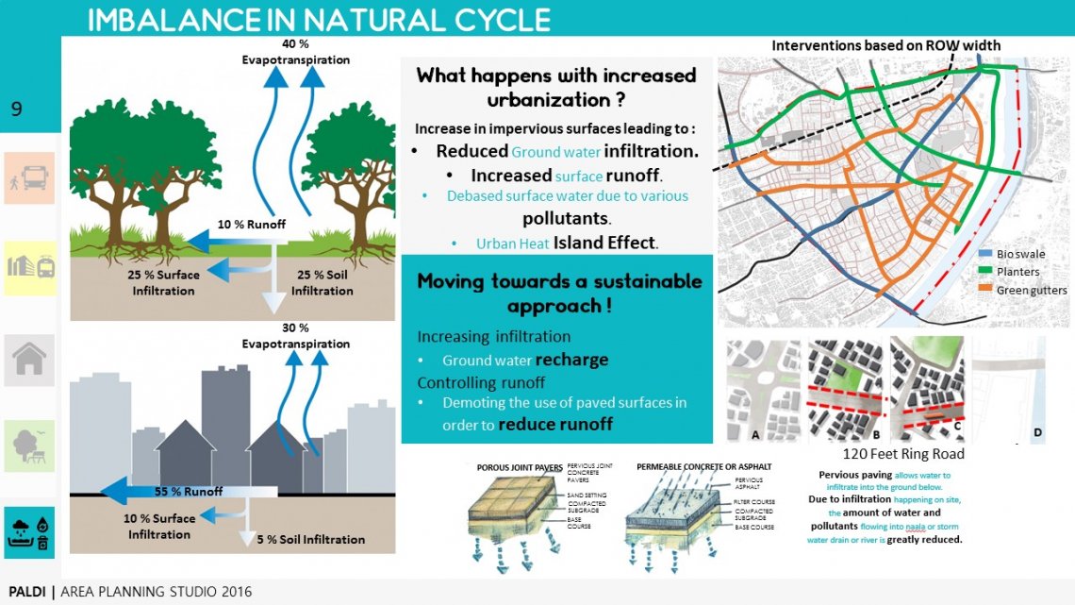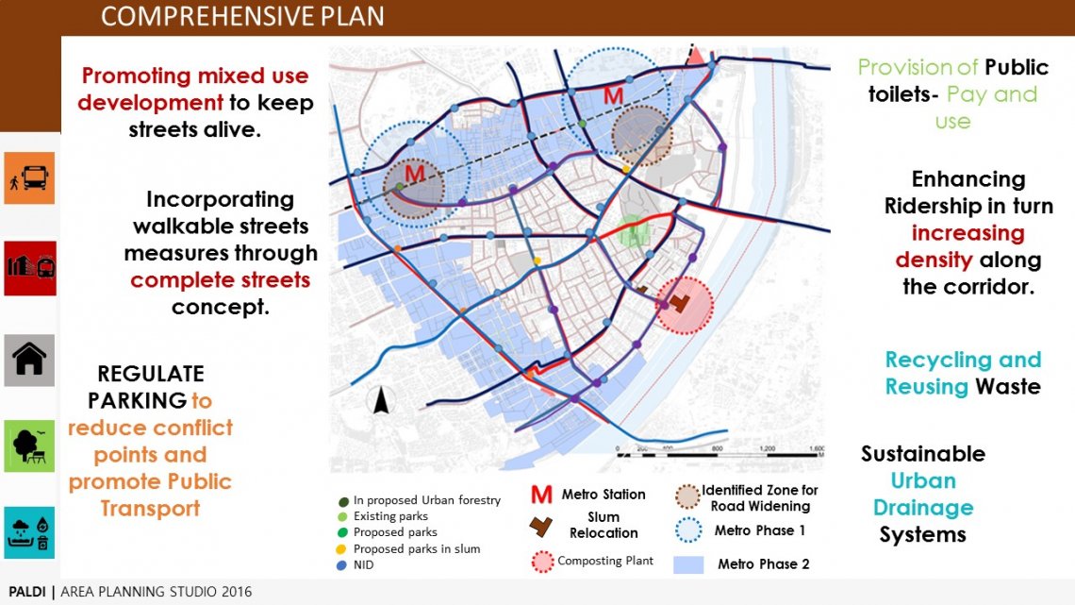Your browser is out-of-date!
For a richer surfing experience on our website, please update your browser. Update my browser now!
For a richer surfing experience on our website, please update your browser. Update my browser now!
The first semester - Area Planning Studio for MURP I required us to study the ward of Paldi. It sought to make students aware about the planning process and explore how an area could be envisioned to be developed for the next 10 year span.
