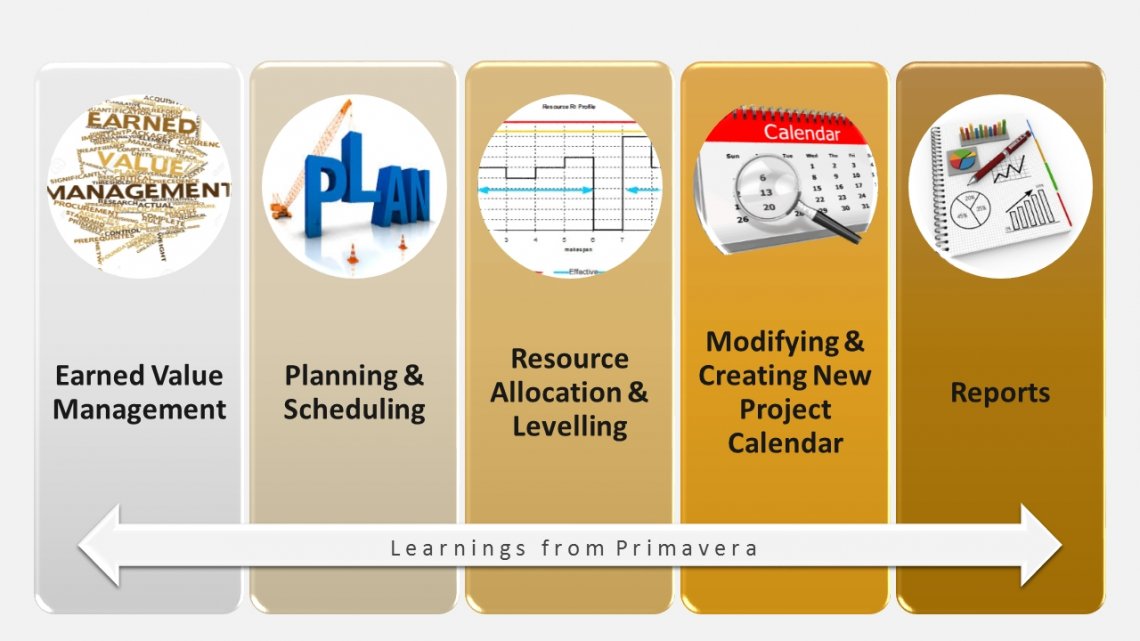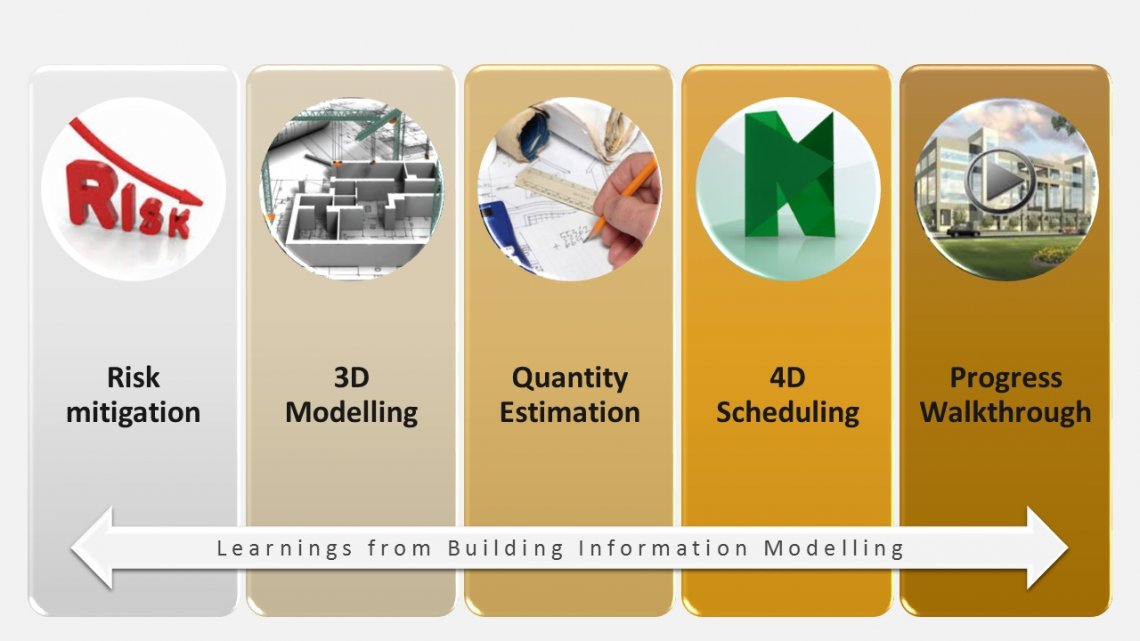Your browser is out-of-date!
For a richer surfing experience on our website, please update your browser. Update my browser now!
For a richer surfing experience on our website, please update your browser. Update my browser now!
This course made us understand the usage of two software viz. Primavera P6, Autodesk Revit and Autodesk Navisworks. The case of a residential development project was taken up to showcase the various capabilities of the Primavera P6 which included Basic Scheduling, Resource Allocation & Levelling, Progress Tracking, EPS & OBS etc.The capabilities of the BIM softwares were explored with Welspun's Worker Canteen project. Basic Architectural, Structural and MEP model elements were used to create the 3D model. Further a schedule was associated to this model to explore the schedule related functions. A detailed presentation can be accessed here


