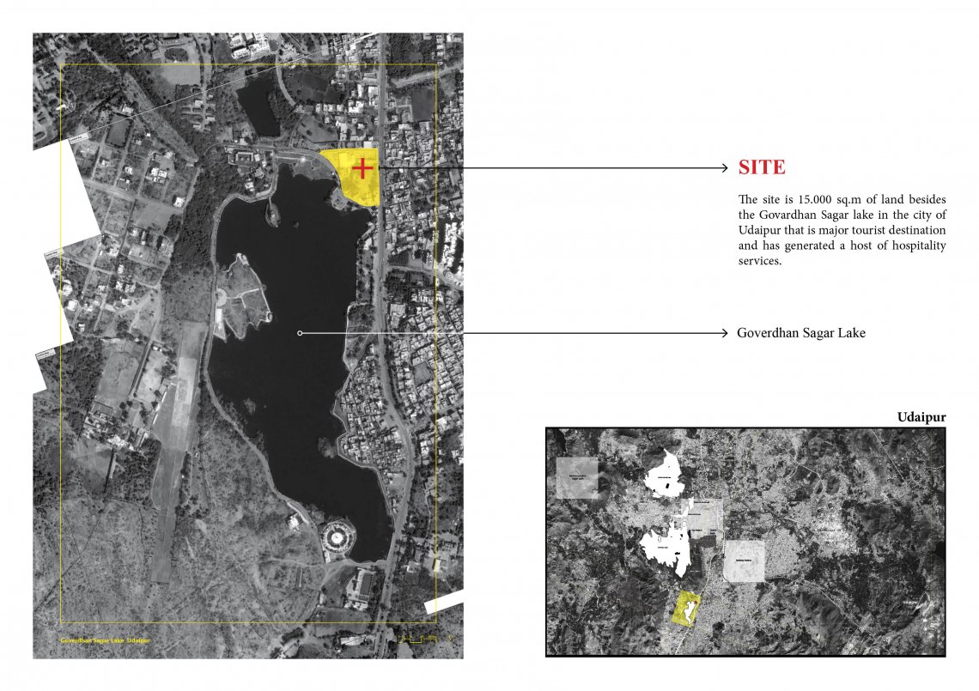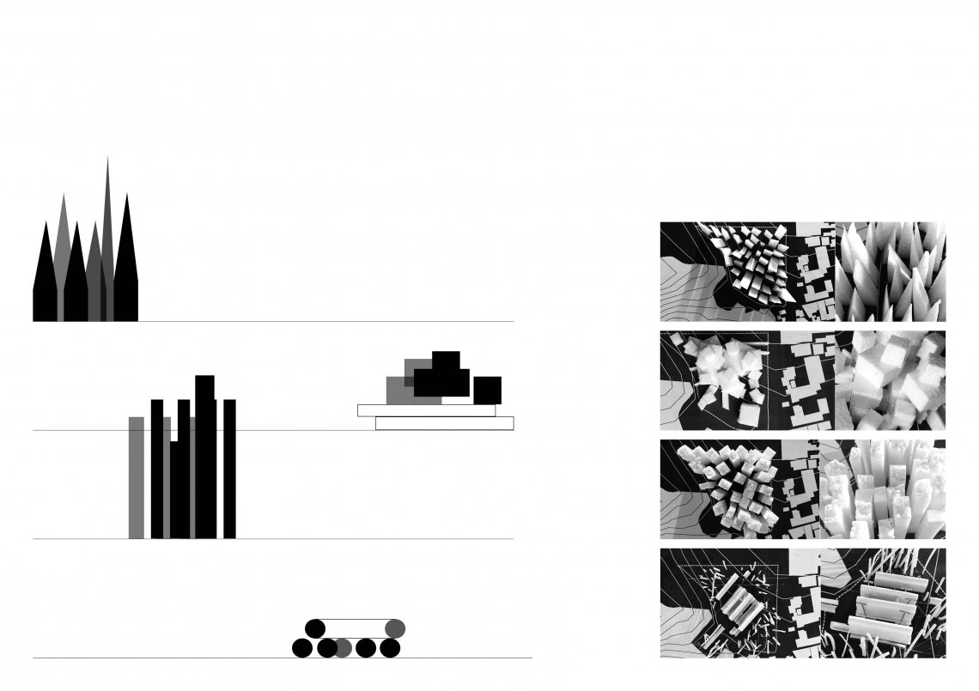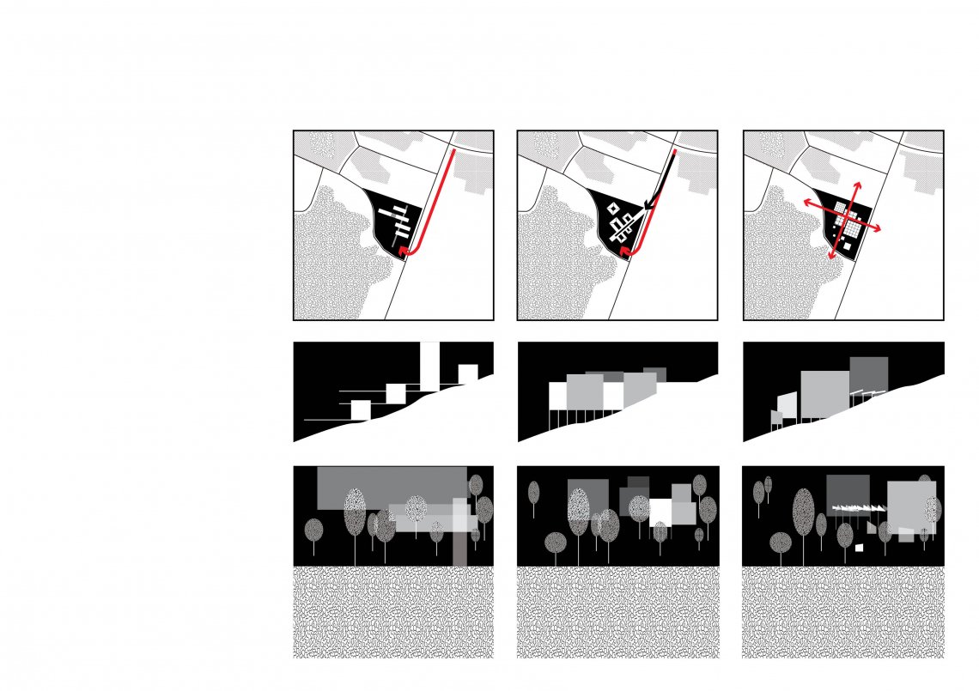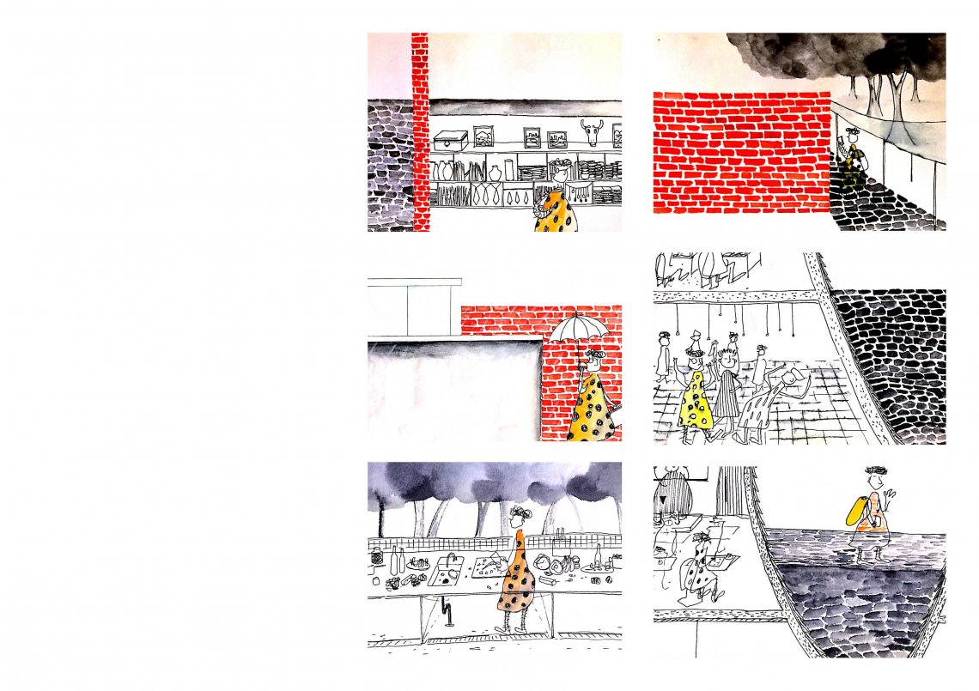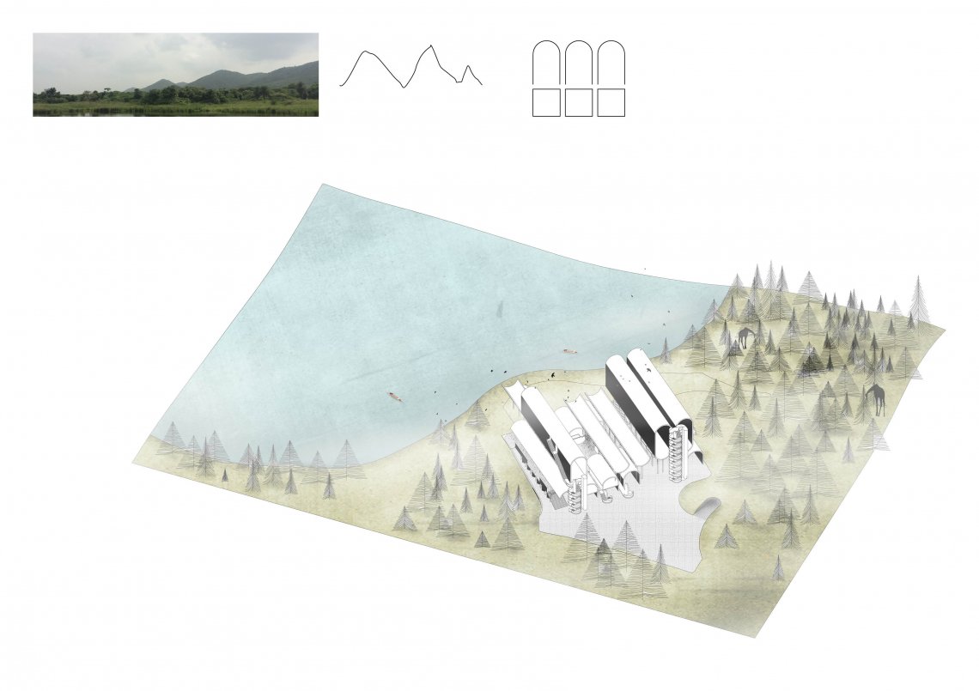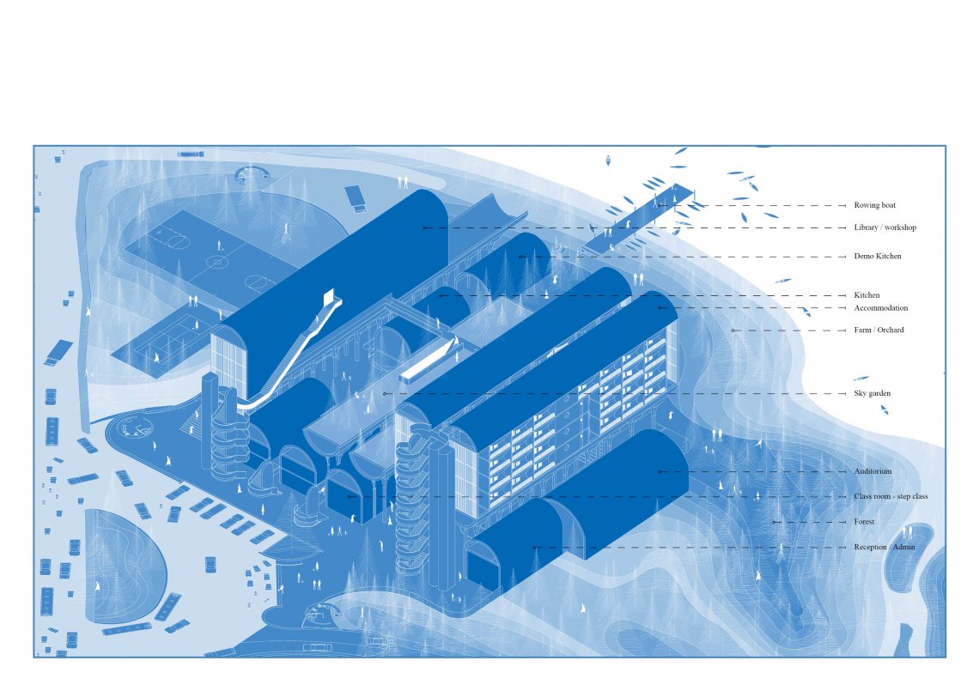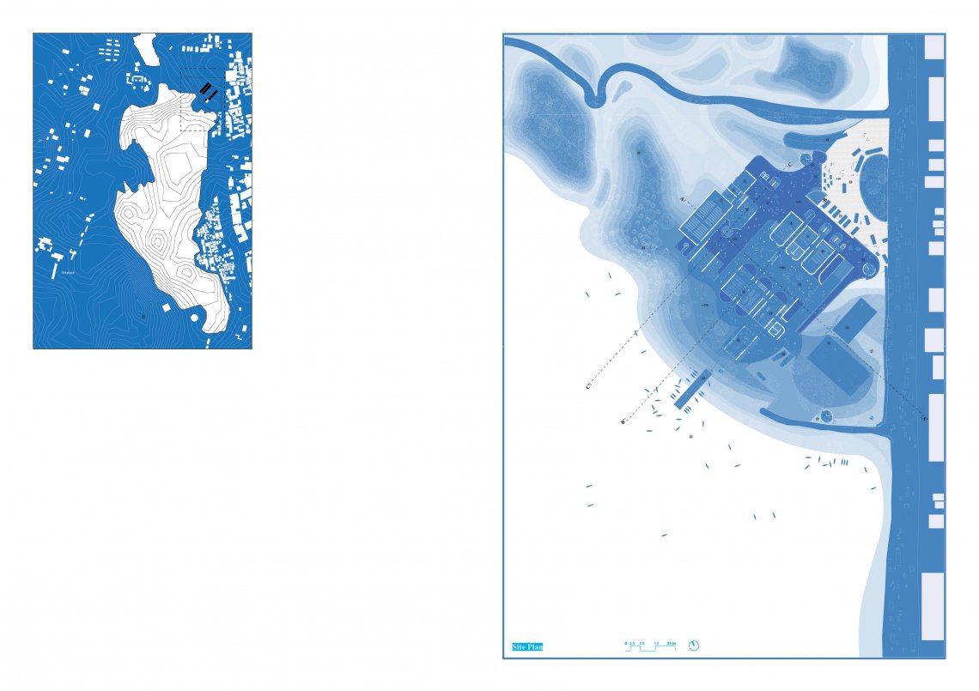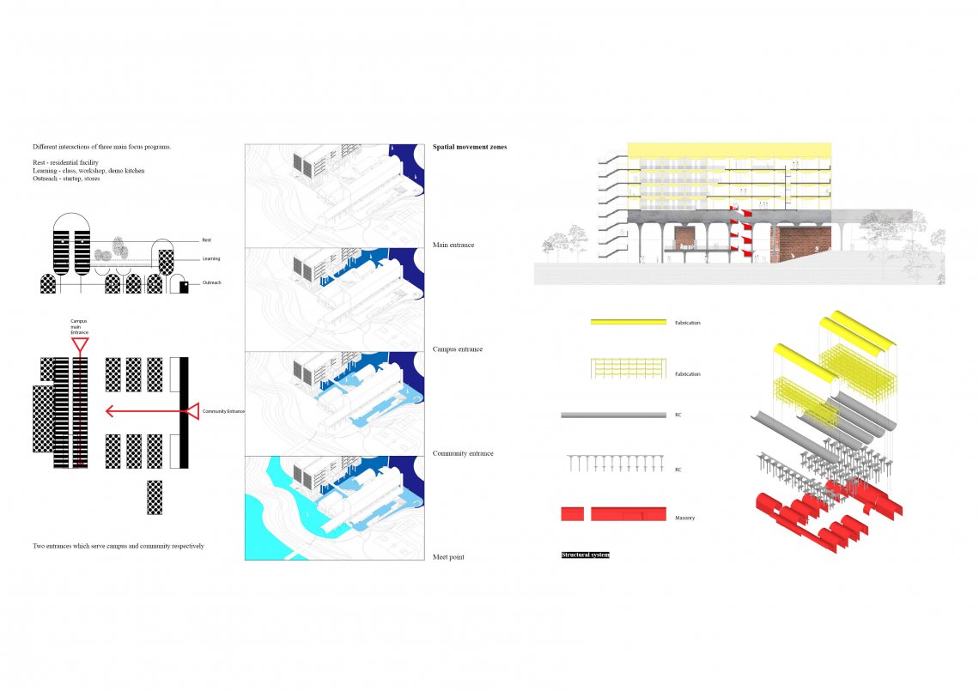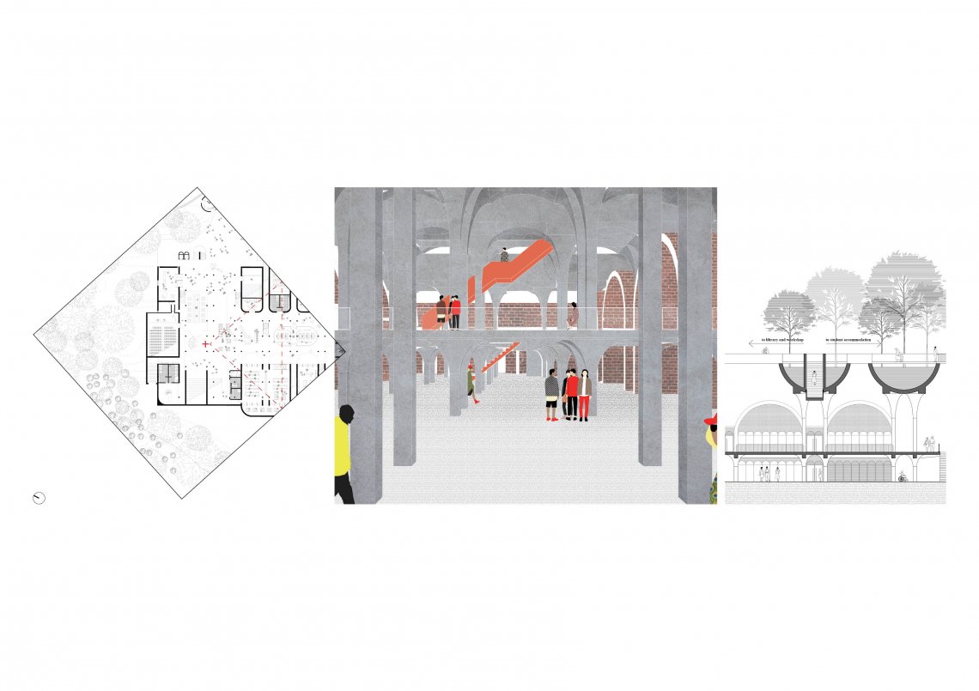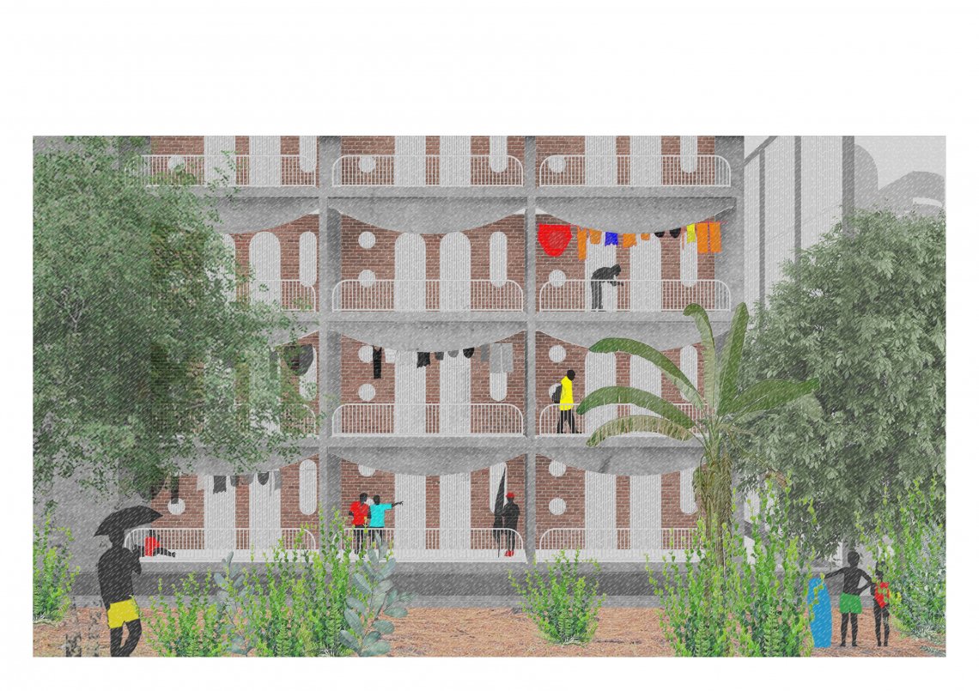Your browser is out-of-date!
For a richer surfing experience on our website, please update your browser. Update my browser now!
For a richer surfing experience on our website, please update your browser. Update my browser now!
The program is to design a residential campus for hospitality that showcases hospitality and its management while serving the needs of students, teachers and stuff. A project that sutures the fragmentation of natural environment while enhancing the commercial needs of a city. The site program allots 50 % of the area for an ecosystem consisting of wetlands, grasslands, orchards and forested areas. The program seeks to use parts of these areas for farming to serve the own food need 35% area is allotted for outdoor space which include sports facilities and recreational facilities. 15 % of the area is allotted for educational and residential facilities. The campus shall provide spaces that are highly specific in usage as well as spaces could be used adaptively as per circumstance, tithing an environment that is dynamic with various activities concurrently in progress and where it is possible for the students, teacher and stuff to perform and learn the dignified ways that define the hospitality industry.
