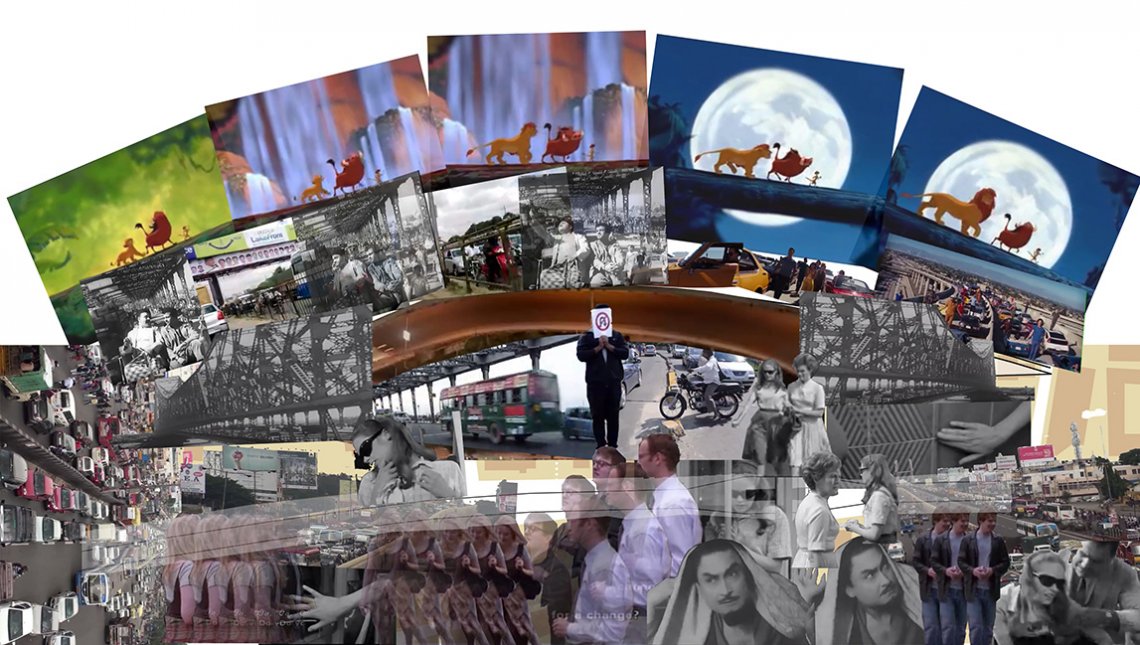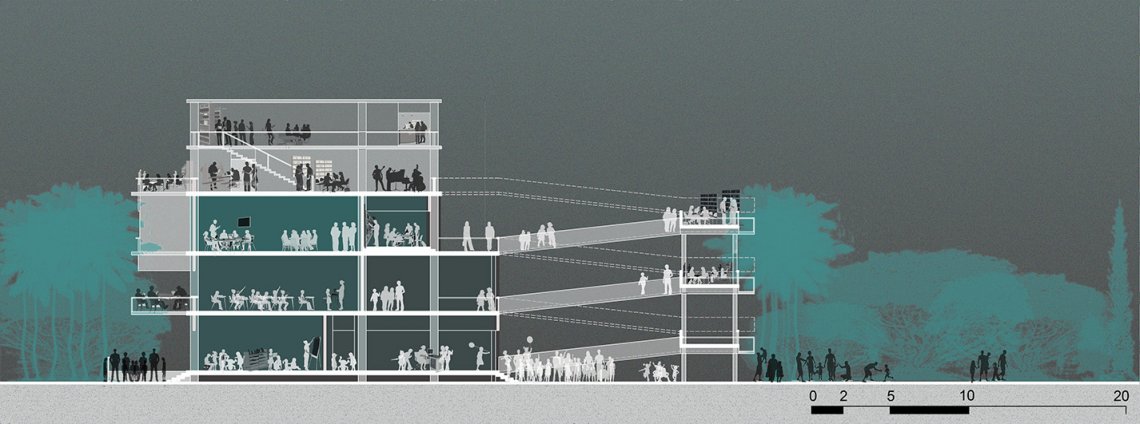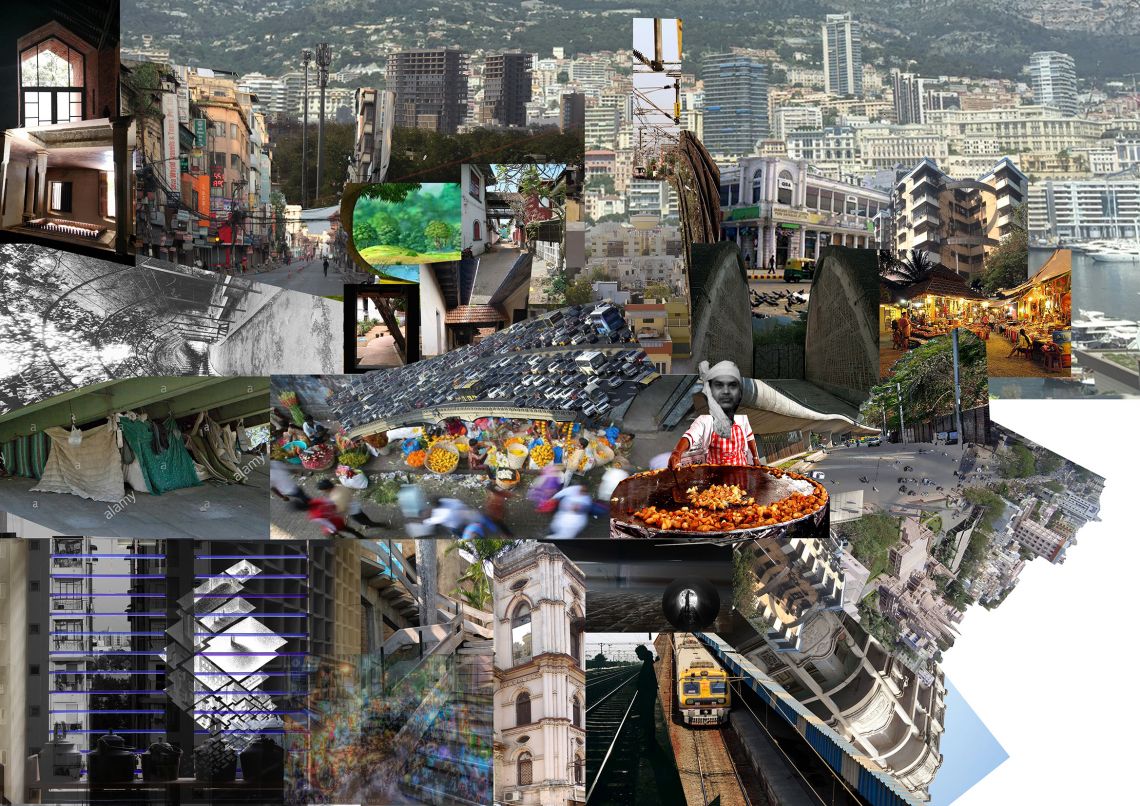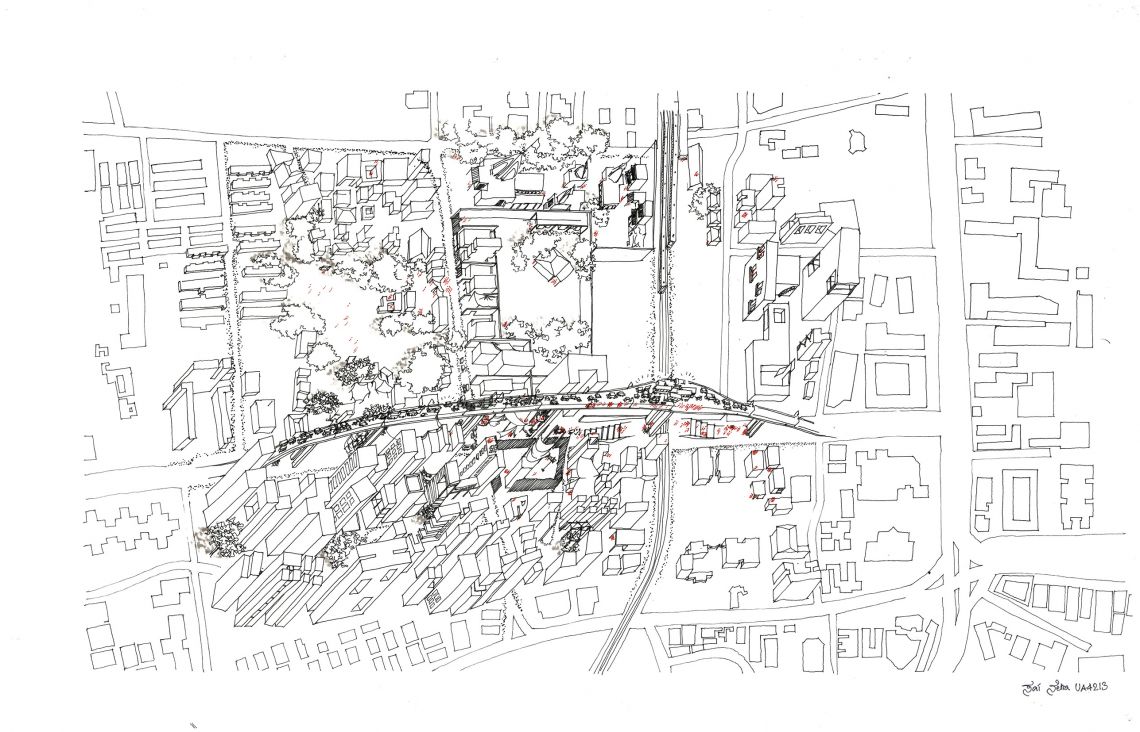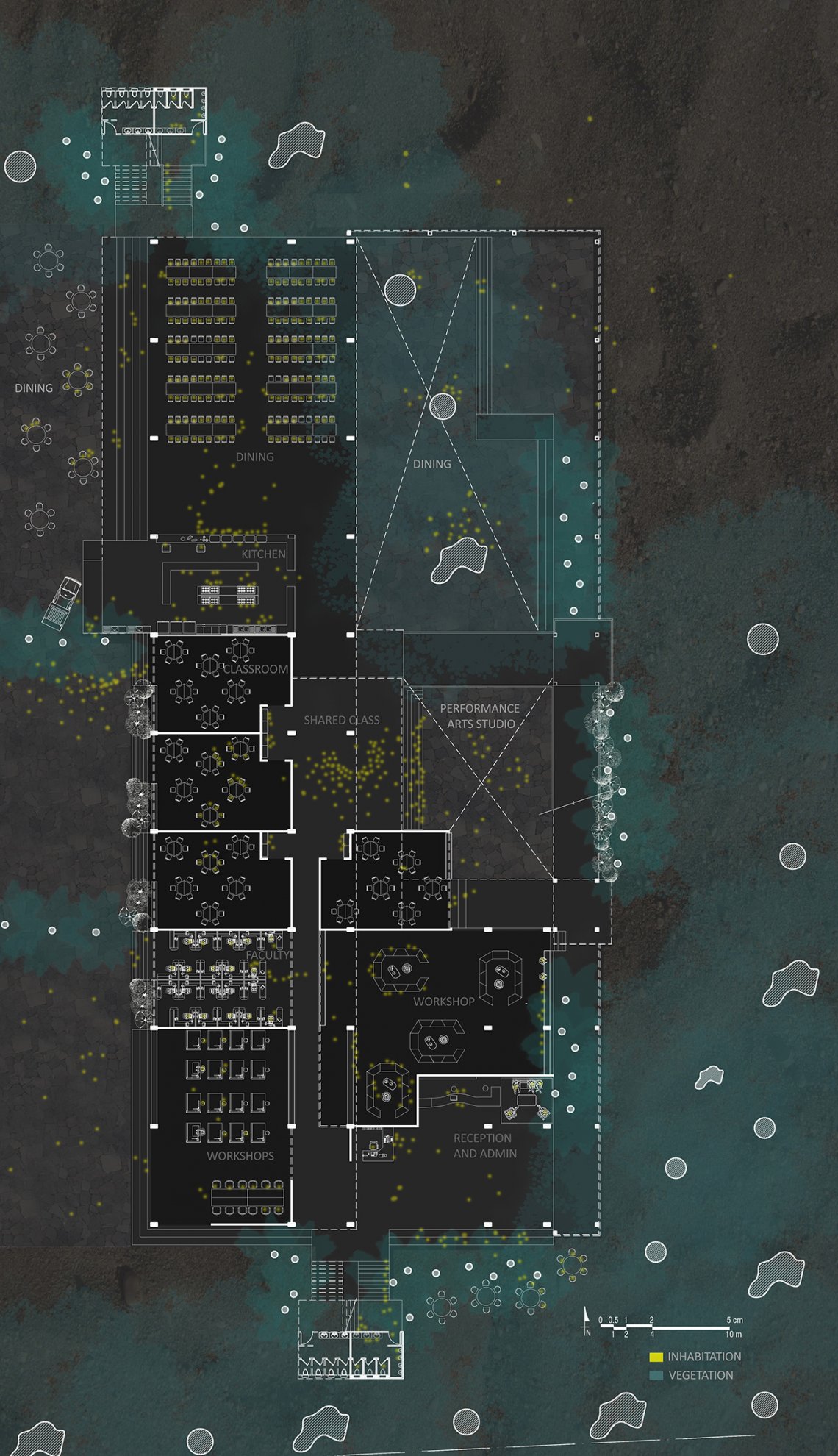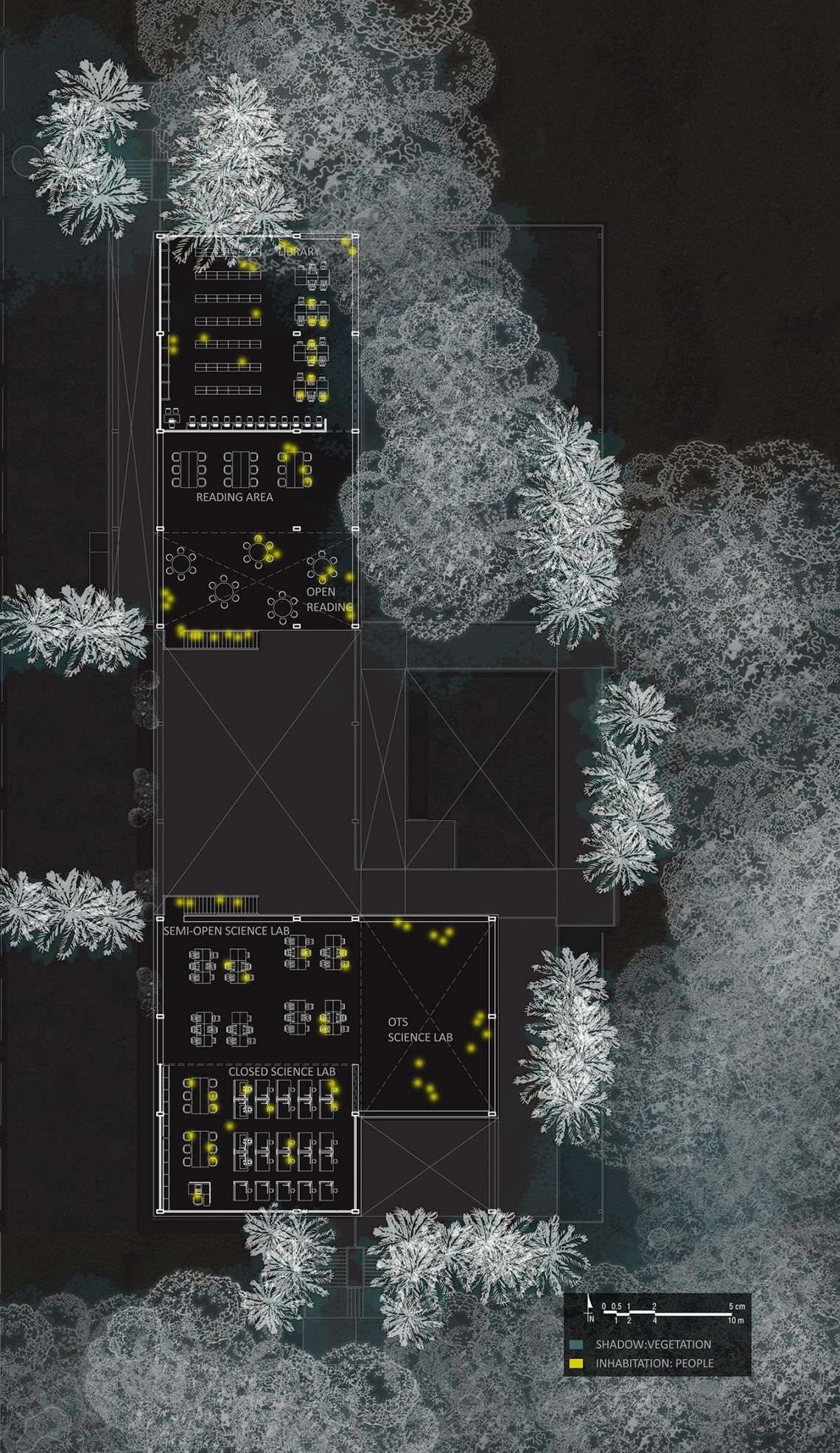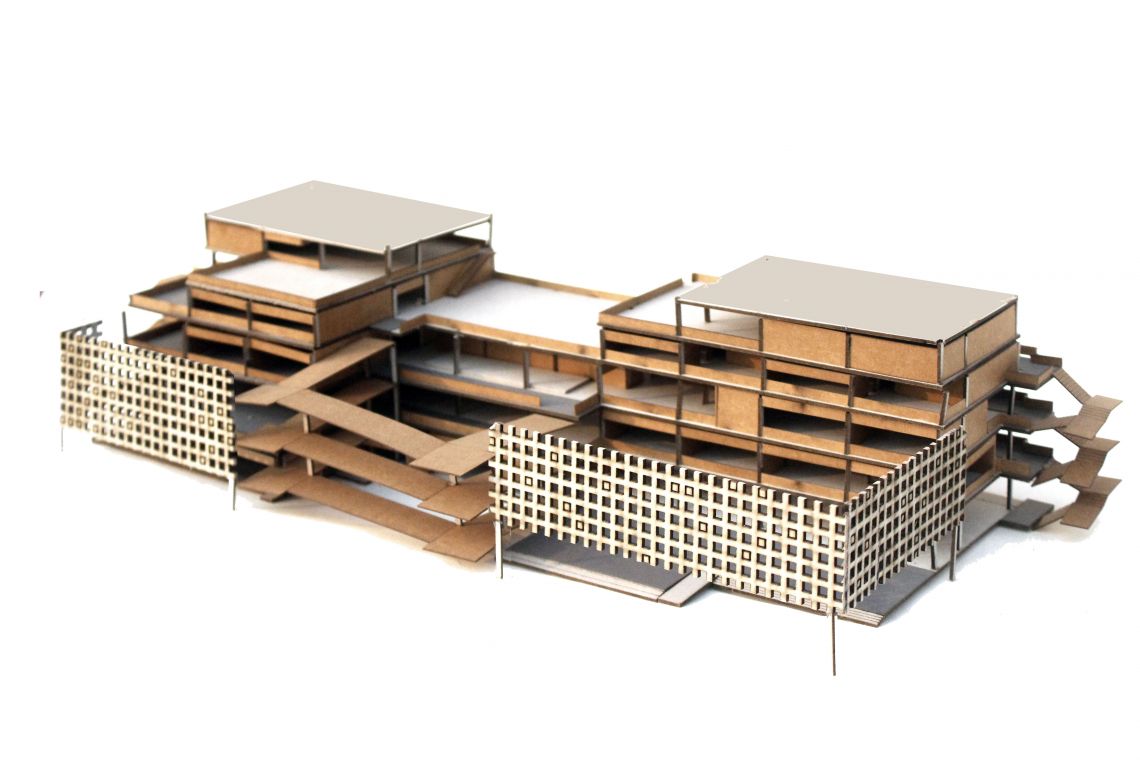Your browser is out-of-date!
For a richer surfing experience on our website, please update your browser. Update my browser now!
For a richer surfing experience on our website, please update your browser. Update my browser now!
The City- Post-colonial urbanity, a consequence of incremental and ad-hoc growth, Located around the Northern Tropic. The Site- 2.58 acres. 225’ wide (east-west) x 500’ long (north-south). Located within the city, straddling the commercial and residential districts. Anodyne, characterized by 20th century & contemporary urban conditions. An existing structure is present on the site, part of a speculative commercial development that was mysteriously abandoned mid-way. The rendering on a sole billboard on site suggests the structure is part of a two eight-storey block office development. The Structure- Concrete framework; a partially constructed office-building version of the Maison Dom-Ino structure. No staircases, elevators or toilet blocks seem to have been constructed. 250’ long by 50’ wide; 12,500 sft floor plate. The program- An urban school, Grades Kindergarten through 12. 1200 students. Approx. 100,000 sft / (1000 sqm) Since the city administration has subsidized the land for the school, a campus with joint use of the facilities is expected. To encourage a civic engagement, the city has offered use of adjacent open land (east of the site, across the railway tracks) for sports and athletic activities, should the school require it. Associated structures, such as athletic stands, storage and locker rooms, can be built on this land. The city has also pledged support to build a pedestrian connector across the tracks, ensuring a safe crossing for students and also addressing the current lack of a pedestrian pathway to the street level from the elevated bus-stop. The [sub]challenge- Given our site, space is a resource. The challenge is to intensify and expand the impact of a reduced set of operations, asking less to be more through the interweaving of functional engagements and material conditions.
