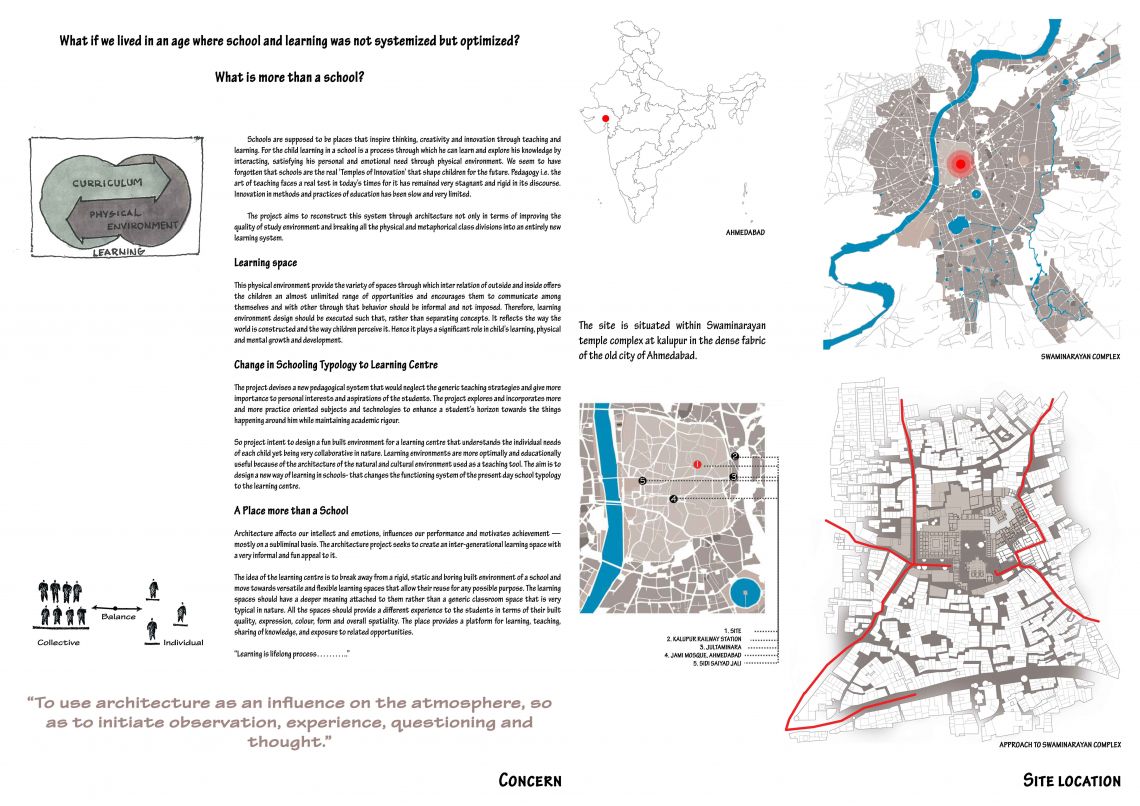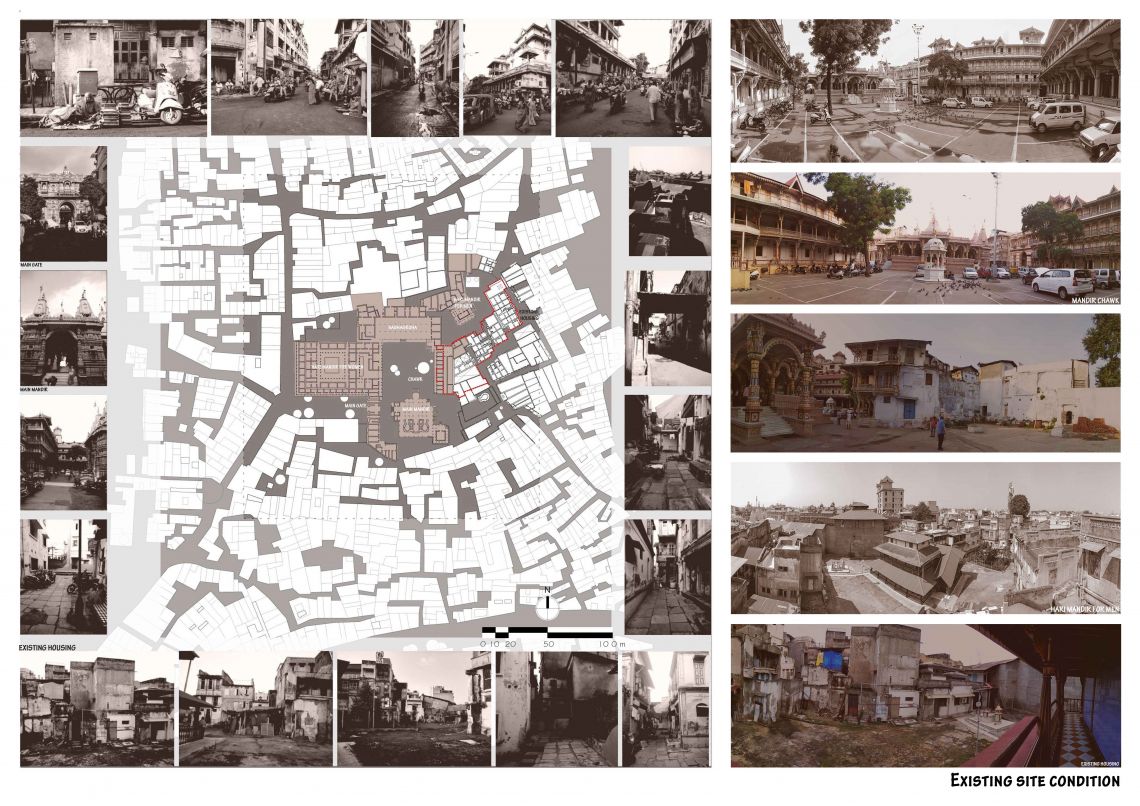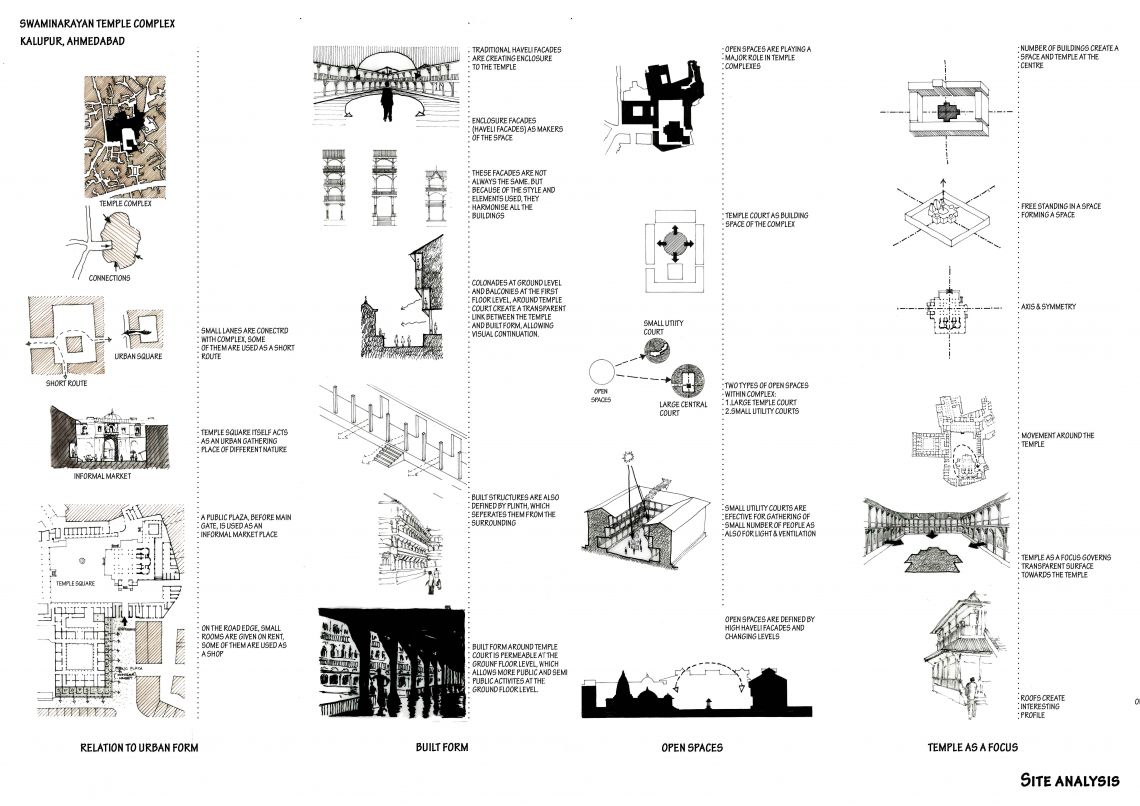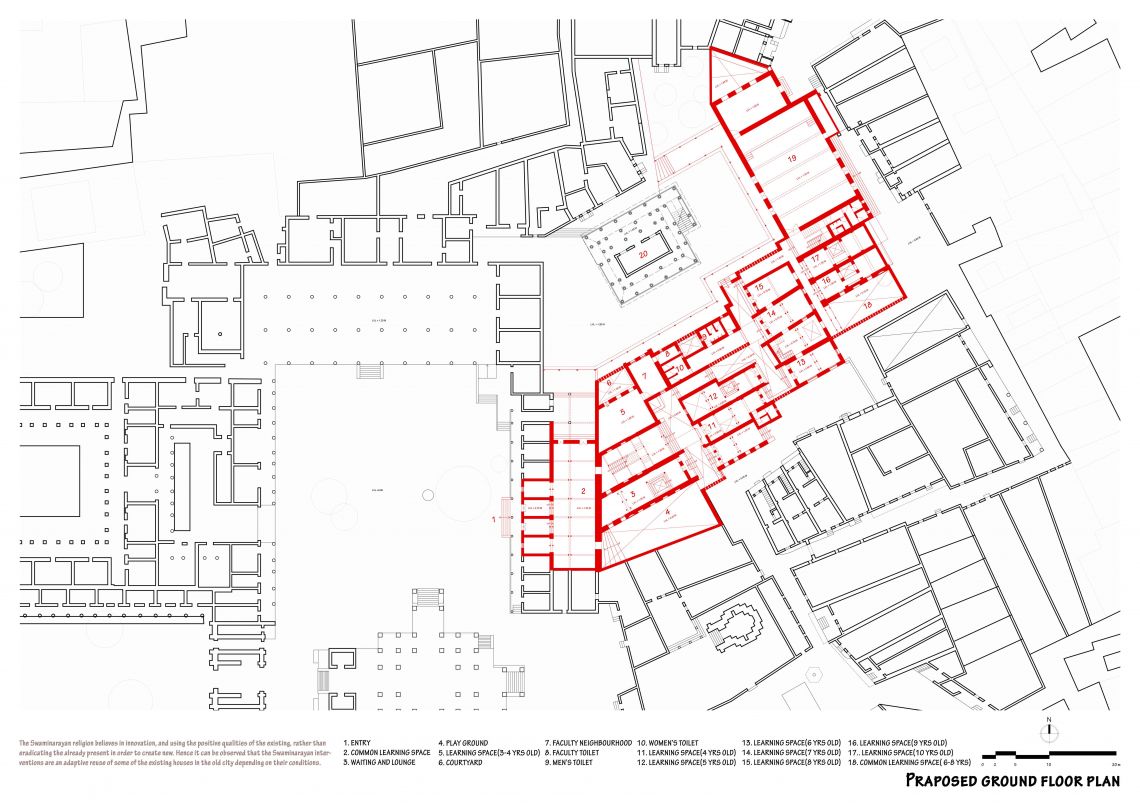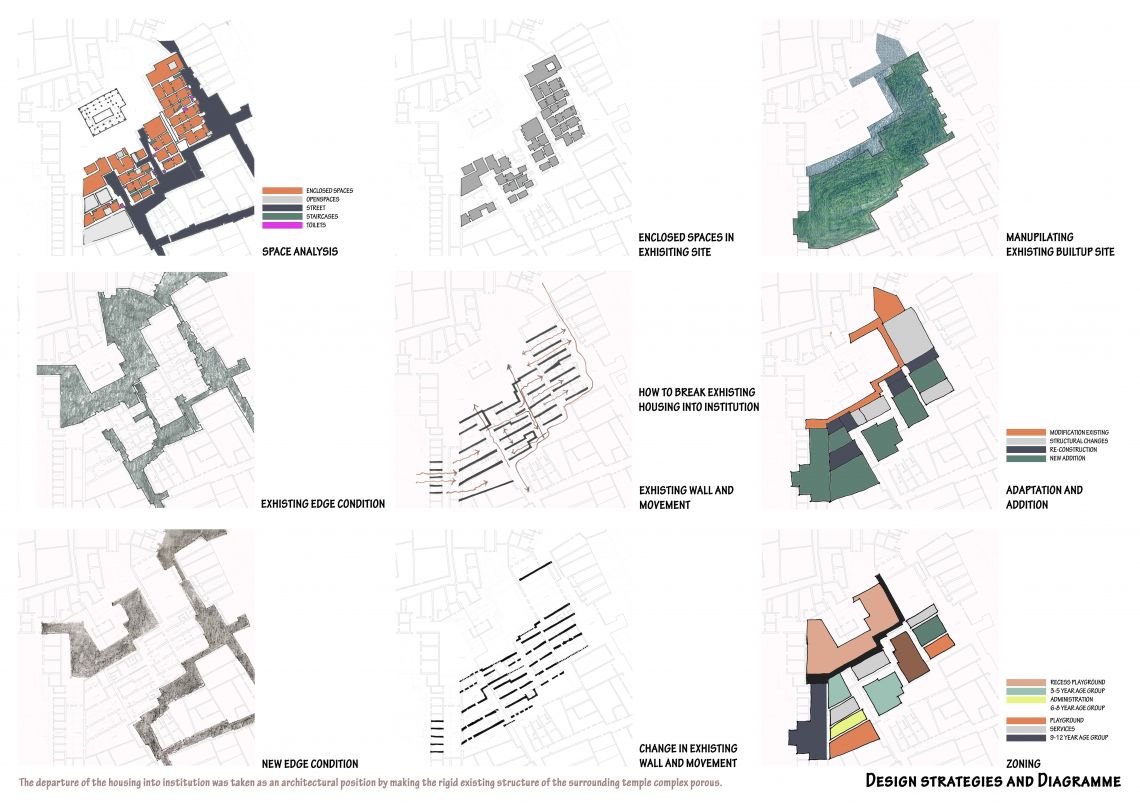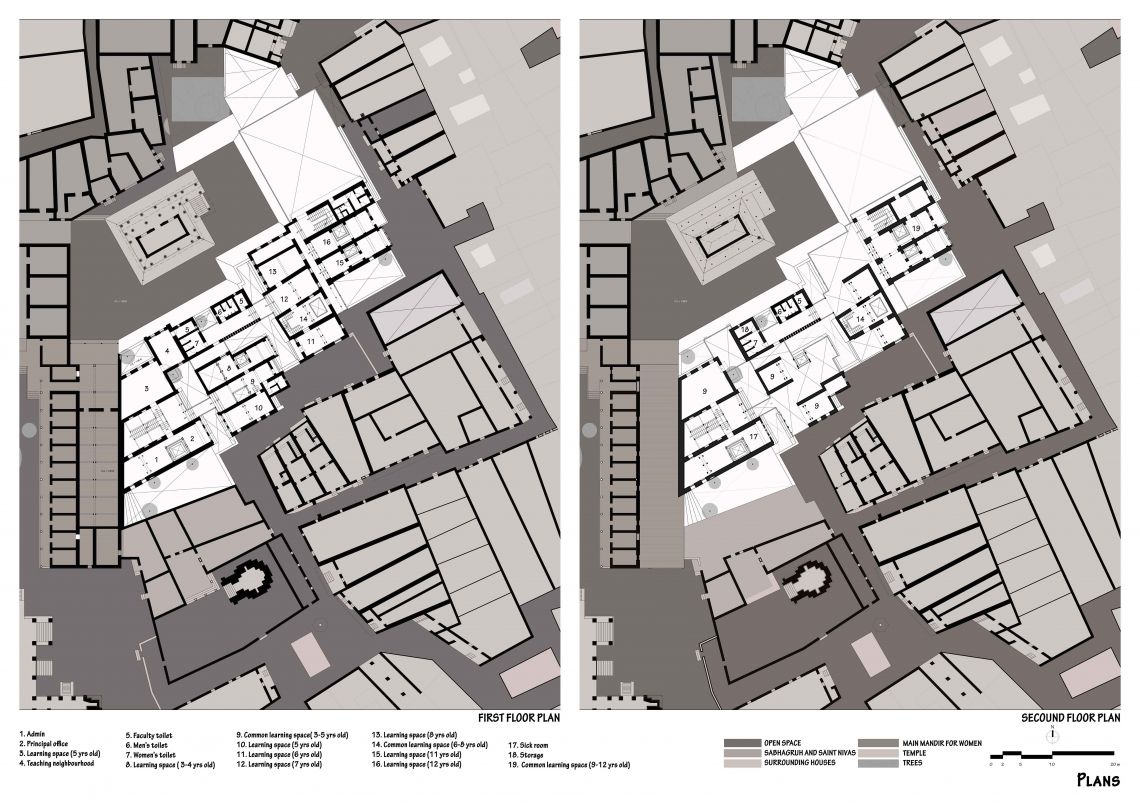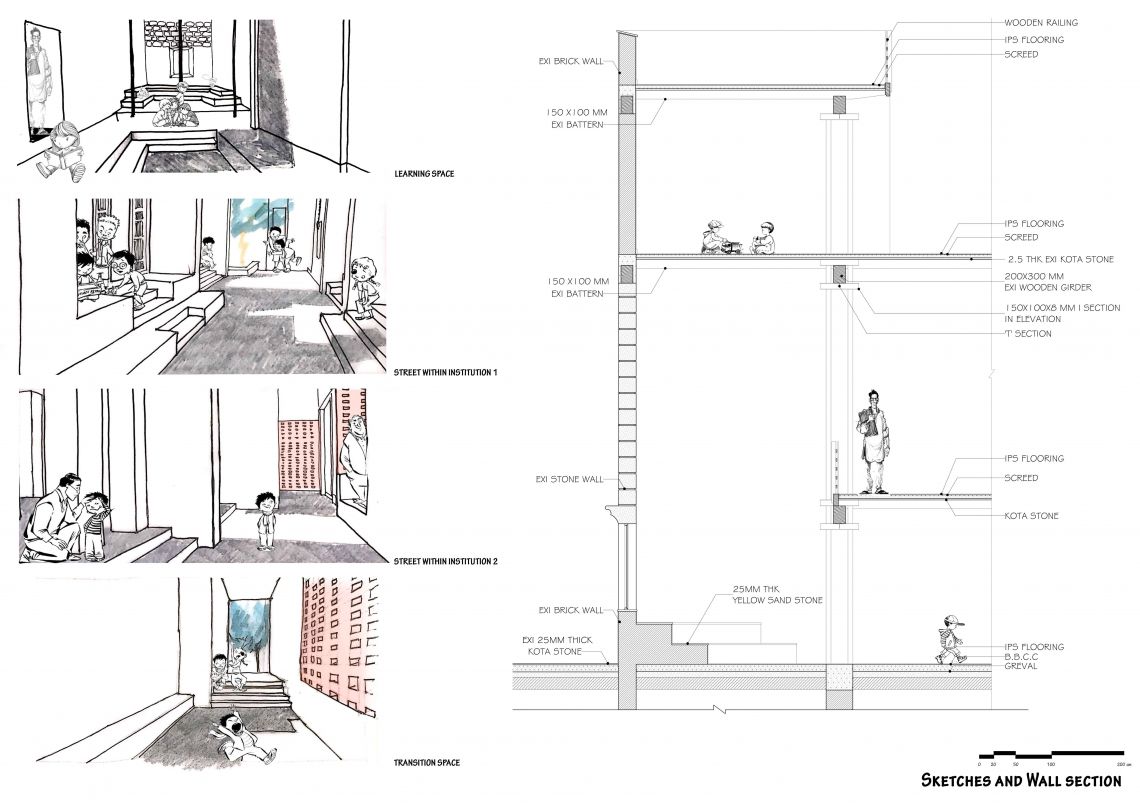Your browser is out-of-date!
For a richer surfing experience on our website, please update your browser. Update my browser now!
For a richer surfing experience on our website, please update your browser. Update my browser now!
Schools are supposed to be places that inspire thinking, creativity and innovation through teaching and learning. For the child learning in a school is a process through which he can learn and explore his knowledge by interacting, satisfying his personal and emotional need through physical environment. We seem to have forgotten that schools are the real ‘Temples of Innovation’ that shape children for the future. Pedagogy i.e. the art of teaching faces a real test in today’s times for it has remained very stagnant and rigid in its discourse. Innovation in methods and practices of education has been slow and very limited.
The project seeks to radicalise the school system through architecture not only in terms of improving the quality of study environment but remodelling the system and breaking all the physical and metaphorical class divisions into an entirely new learning system.
The site is situated within Swaminarayan temple complex at kalupur in the dense fabric of the old city of Ahmedabad. The project aims to upgrade the Swaminarayan schooling system. Swaminarayan schools, generally follow the state board or CBSE board curriculum. This project attempts to take this schooling system to IB (International baccalaureate) level which is very liberal and flexible as a system which will help in informing the character of these learning spaces.
“To use architecture as an influence on the atmosphere, so as to initiate observation, experience, questioning and thought.”
The Swaminarayan temple complex has a great religious importance. The main temple in this complex is the first Swaminarayan temple made by Lord Swaminarayan himself. The school is situated in the immediate surroundings of Hari Mandir where Lord Swaminarayan had lived. Hari Mandir is only accessible by saints and men. The site for the school lies between the temple and neighbourhood.
This project attempts to create relationship among the existing temple, school and neighbourhood. Hence the Swaminarayan religion is very intelligent to use existing and old city converted into heritage city, project intent to adaptive reuse of some of the existing house depending on their condition. Here, the departure of the housing into institution was taken as an architectural position by making the rigid existing structure of the surrounding temple complex porous.
The school focuses on children in the age group of 3 to 12 years. It has many different kinds of learning spaces, playgrounds and multipurpose hall which is the common space for the school, temple and neighbourhood in which lines among their spheres get blurred. The struggle is to create a space providing for the idea of coeducation and the contrasting/ exclusive atmosphere around the hari mandir.
