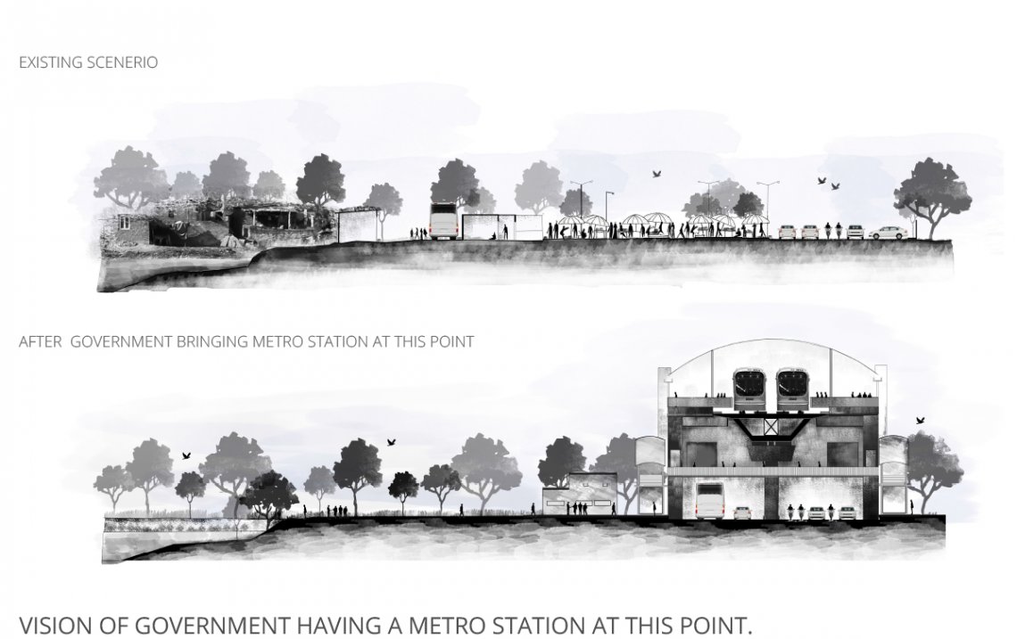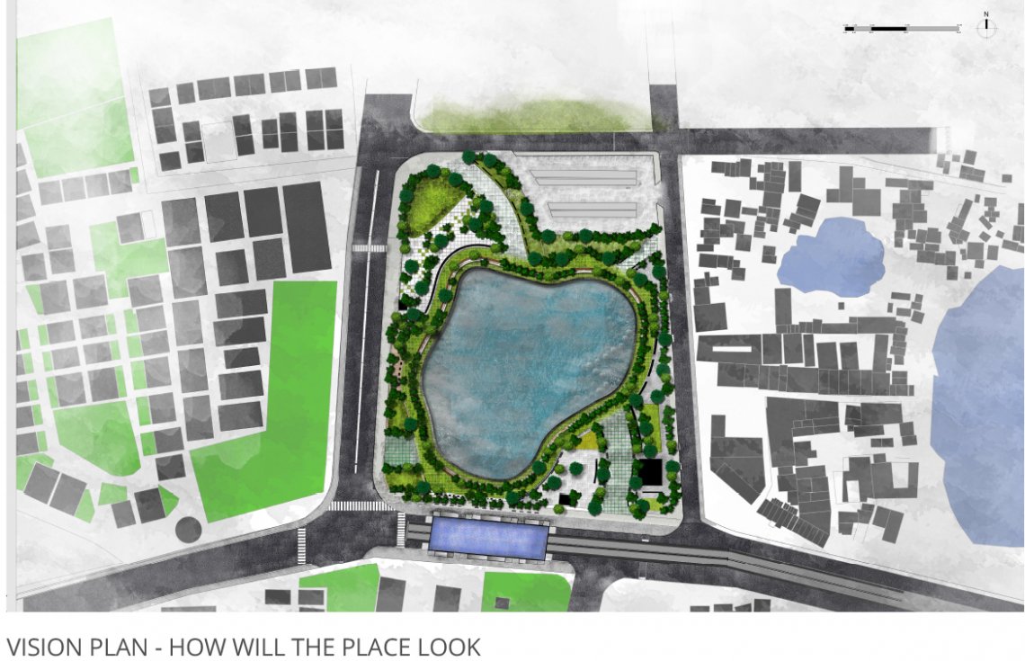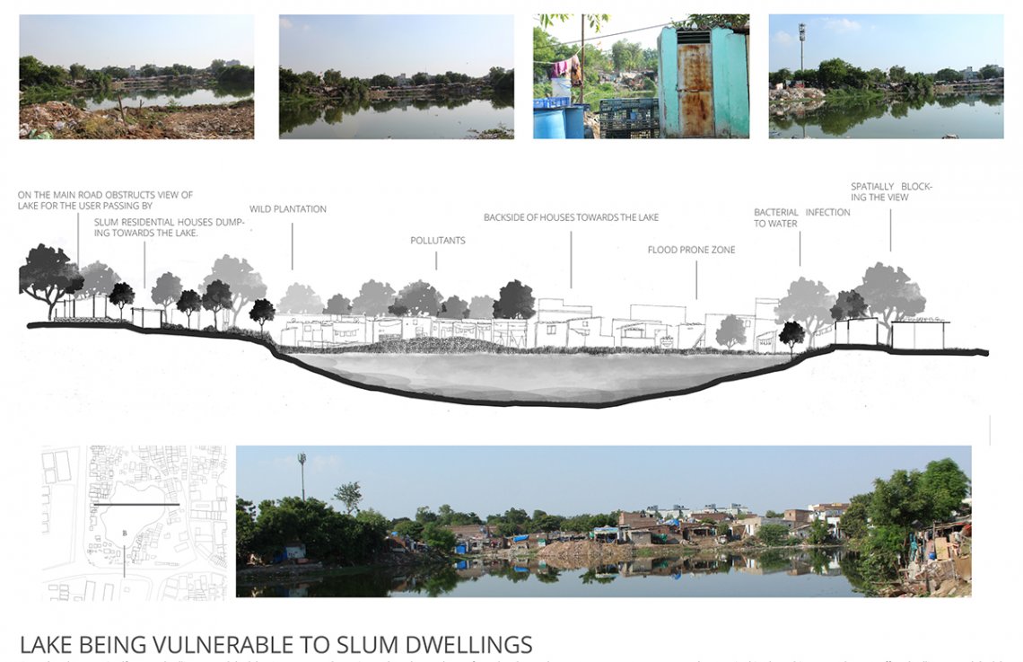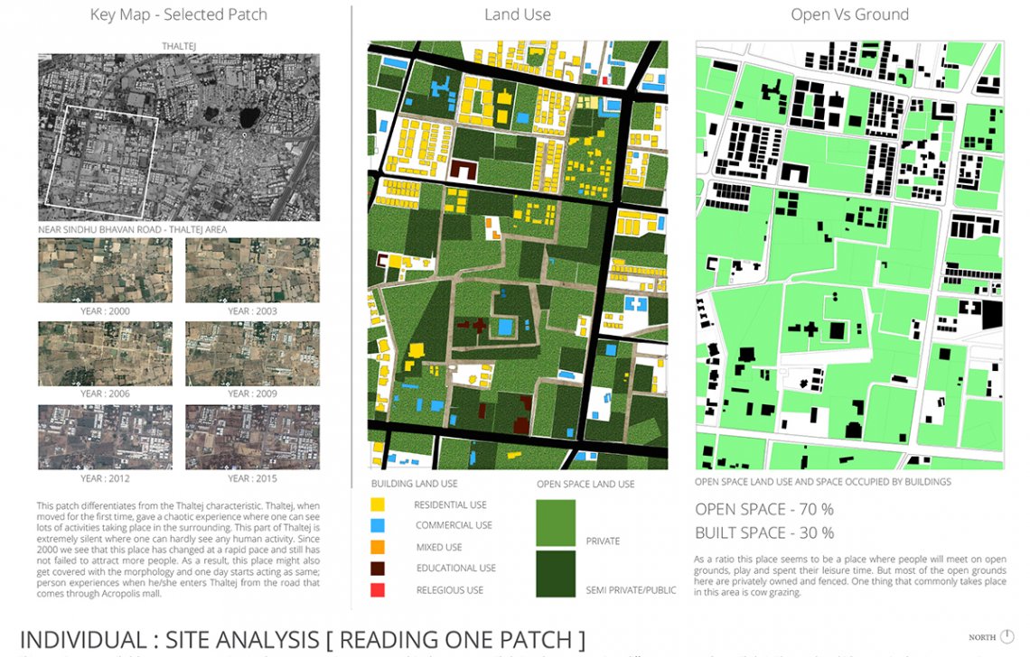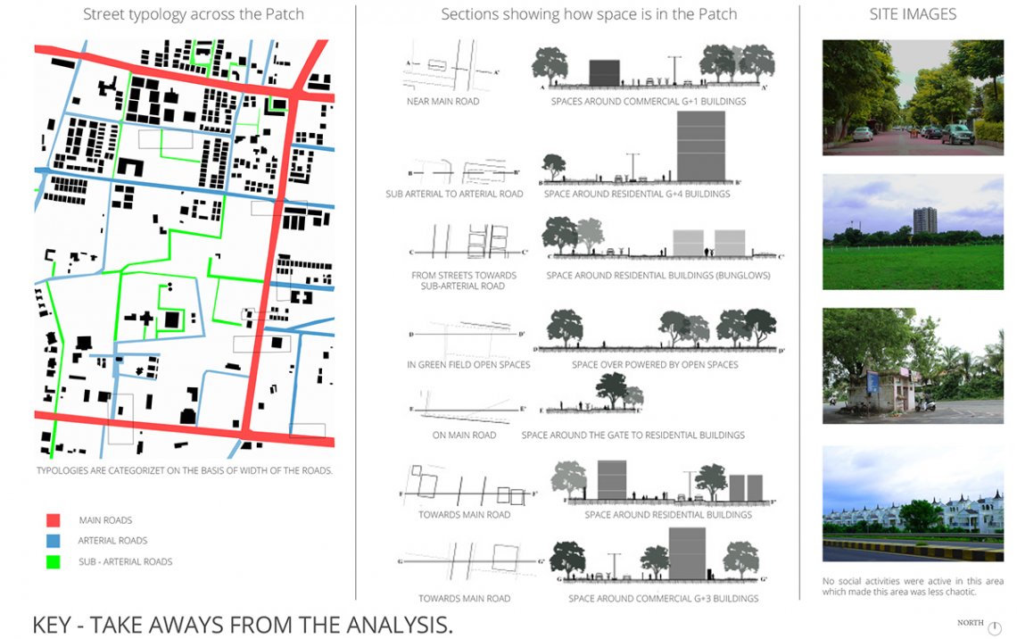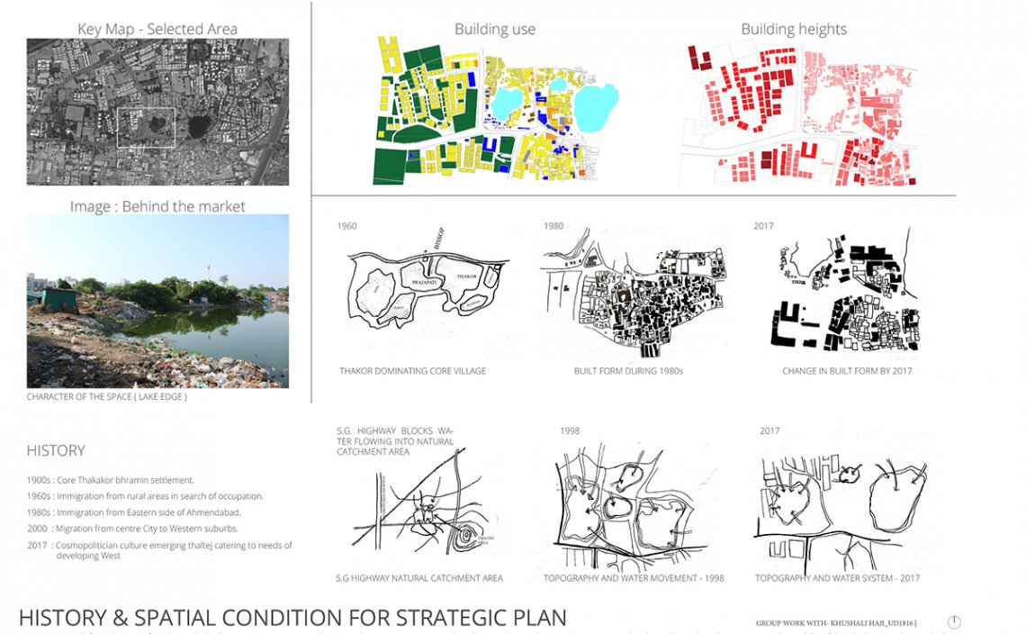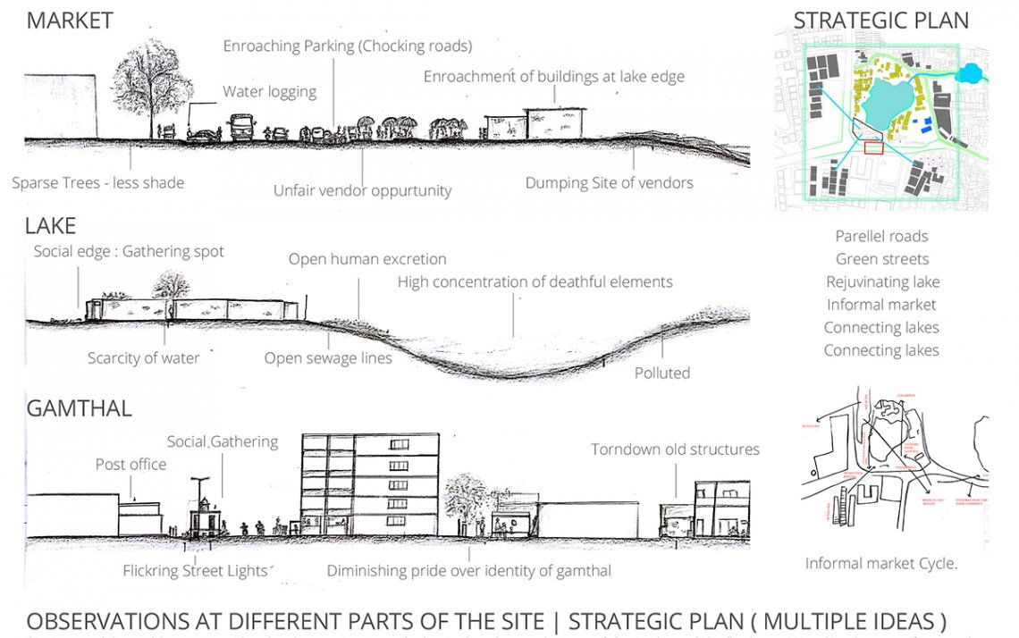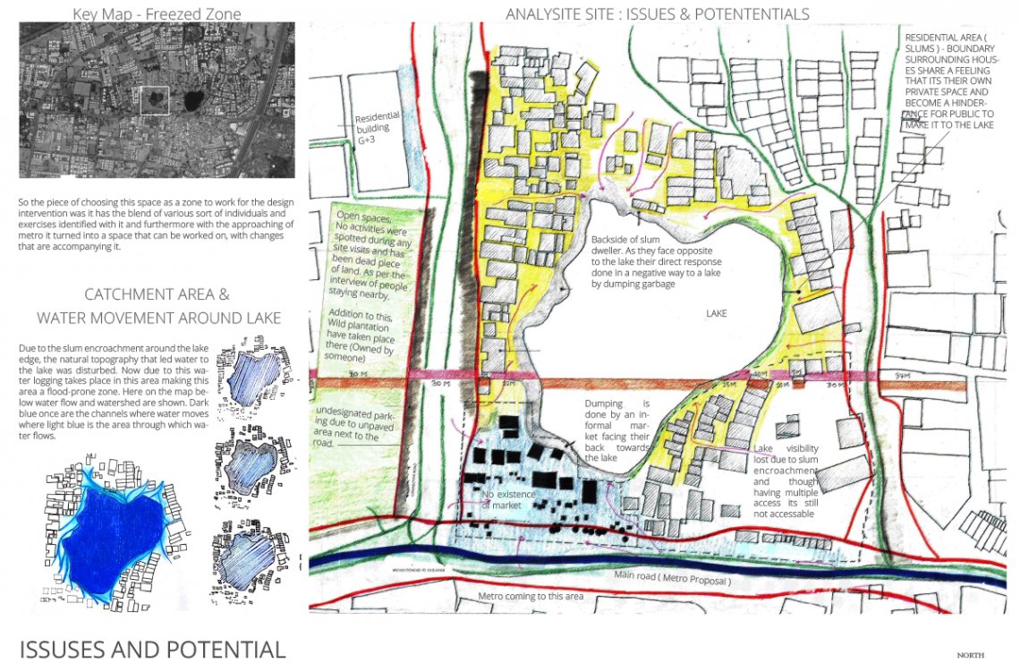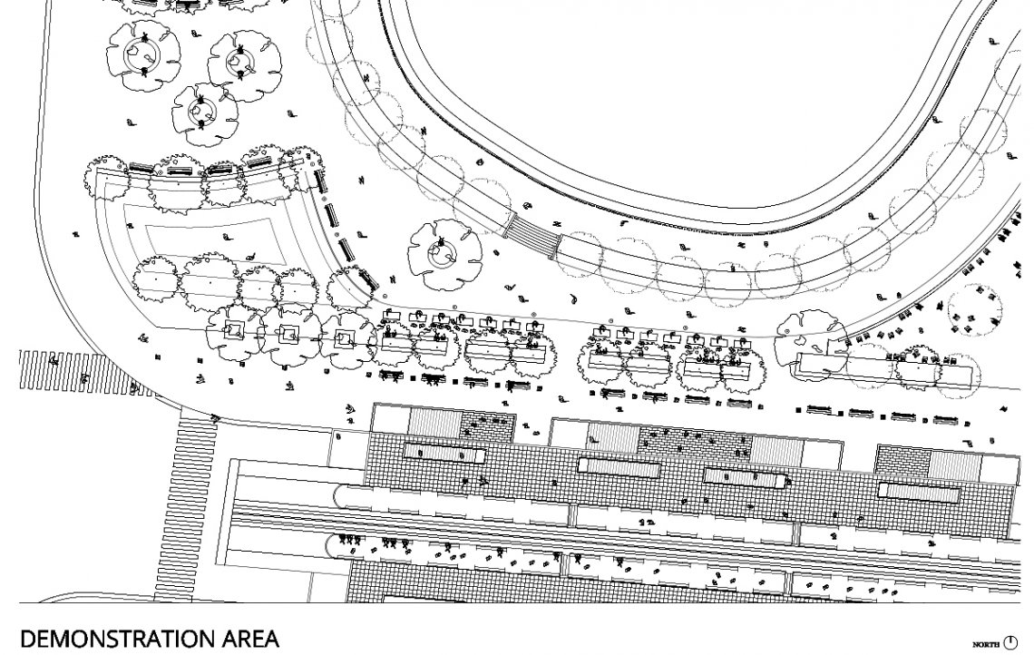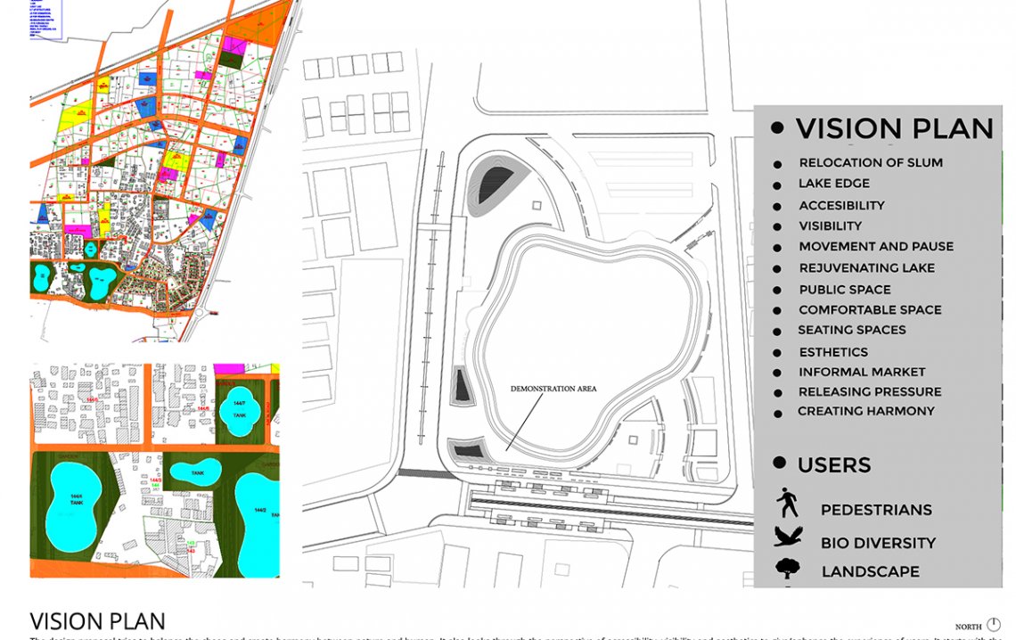Your browser is out-of-date!
For a richer surfing experience on our website, please update your browser. Update my browser now!
For a richer surfing experience on our website, please update your browser. Update my browser now!
The design proposal tries to balance the chaos and create harmony between nature and human. It also looks through the perspective of accessibility, visibility, and aesthetics to give/enhance the experience of users. It starts with the relocation of the slum near Zydus hospital as per the TP scheme. Relocation itself is a debatable topic but when it comes to serving a huge amount of crowd negotiation takes place and in a way, they will be given pakka houses. Then it starts with the lake edge. Various other urban elements have been made and some spatial organization is done in a way things keep moving and taking a pause but tends to create no hindrance to any.
