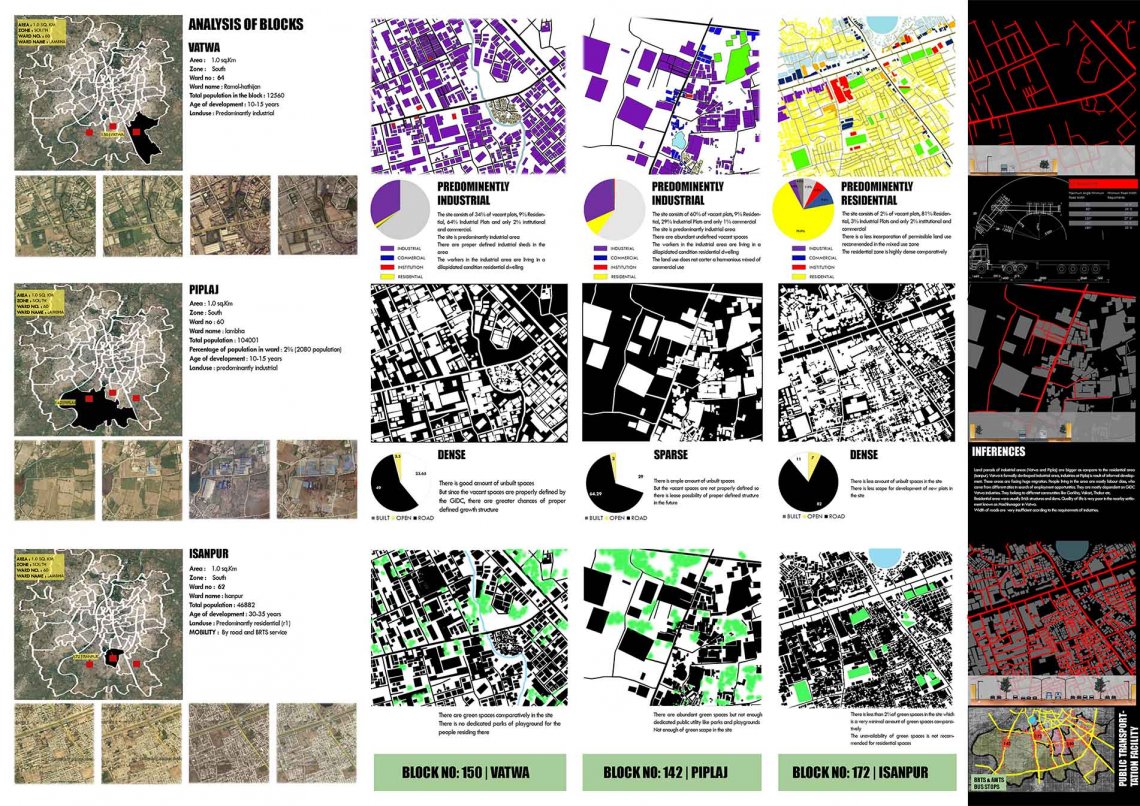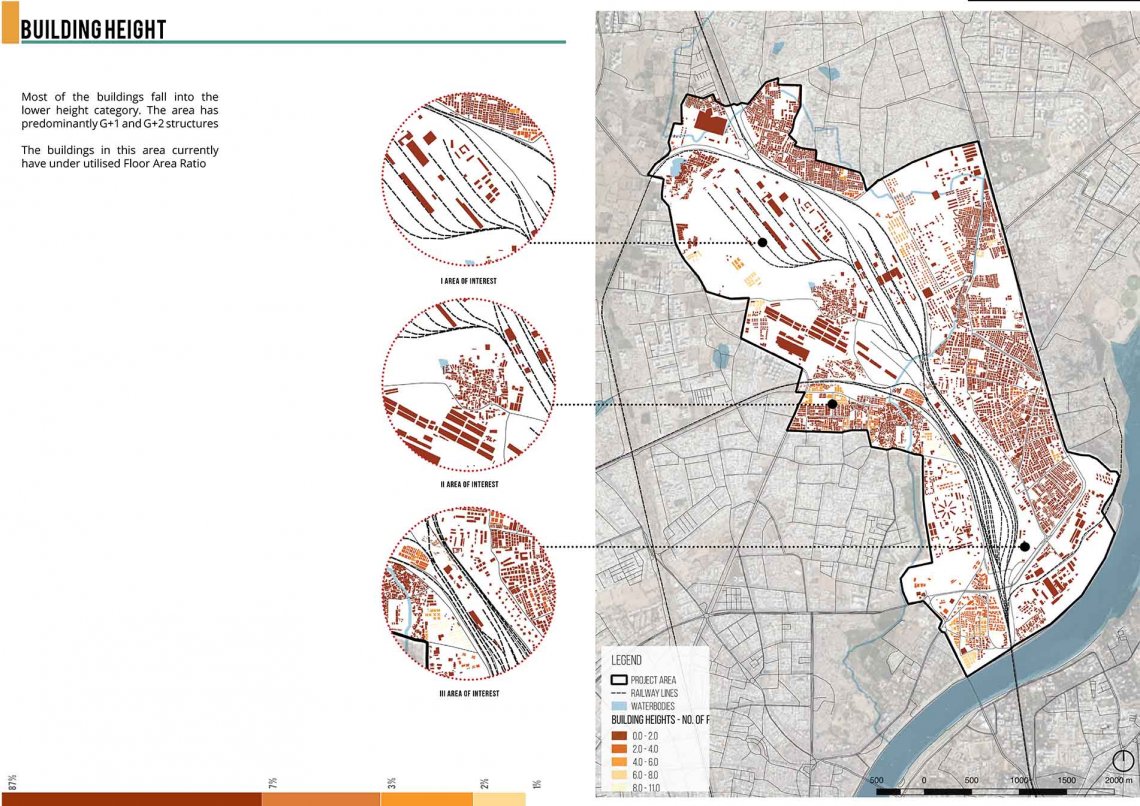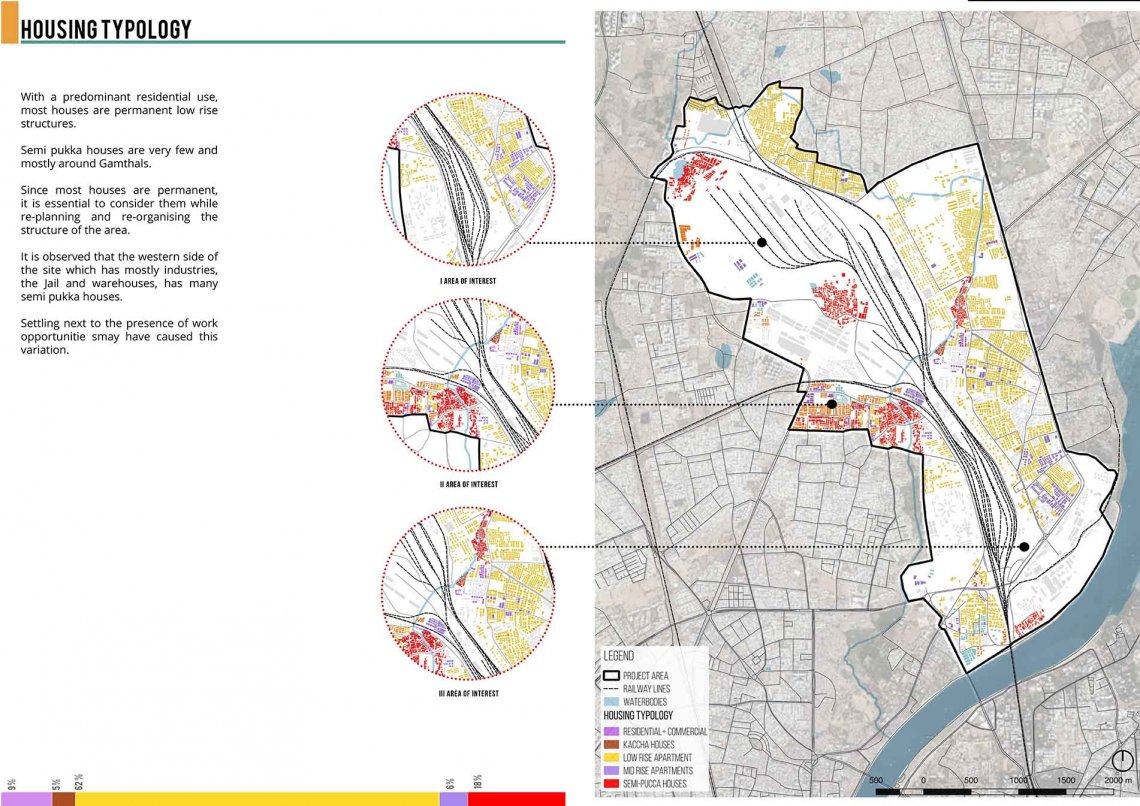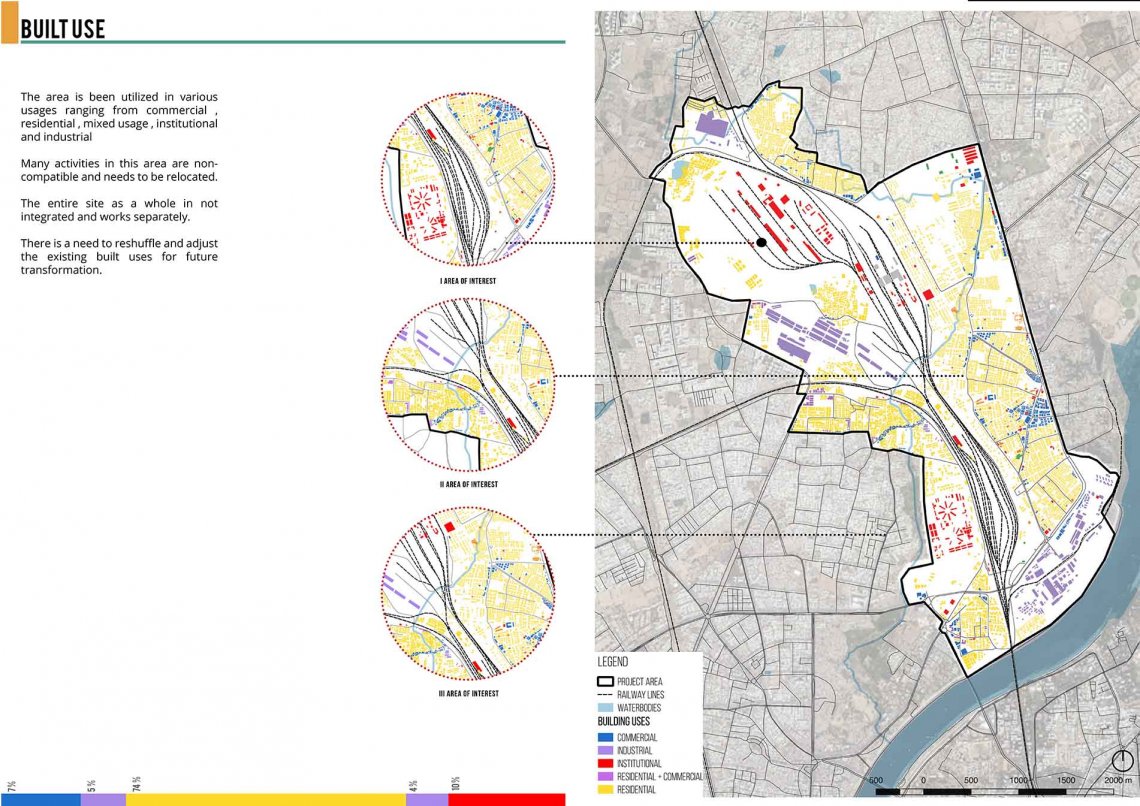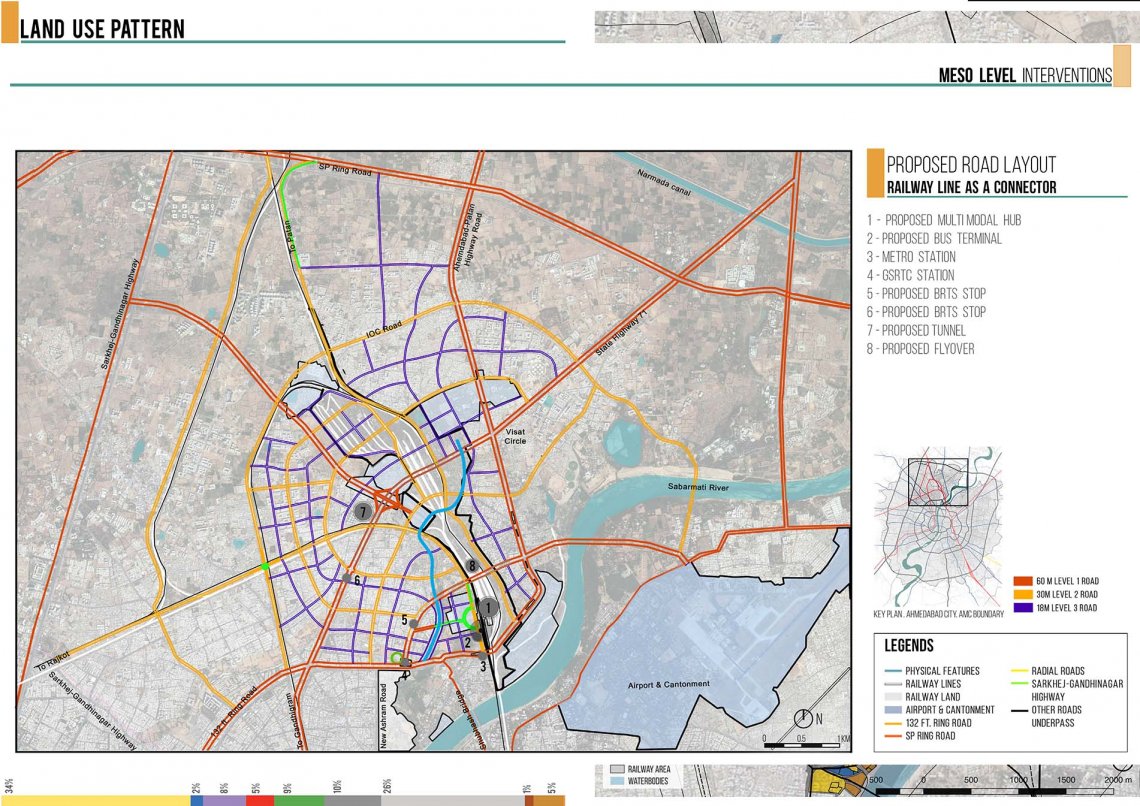Your browser is out-of-date!
For a richer surfing experience on our website, please update your browser. Update my browser now!
For a richer surfing experience on our website, please update your browser. Update my browser now!
The proposed development plan was prepared keeping in mind the various influences that had the potential to transform the currently isolated Sabarmati area into the primary business hub of the city. Transport and road connectivity formed the skeletal framework for the proposal. Arterial and sub arterial roads were added and existing connections were strengthened to improve the connectivity of the entire influence area. The prime focus was to create a walkable, pedestrianised area around the High Speed Rail Station. Therefore, additional BRTS routes have been proposed to strengthen the public transport network in this area. Along the additional BRTS routes, TOD zones ranging from 200 M - 500 M have been proposed. The TOD zones cover the core project area entirely thus incentivising the development in the area through innovative zoning plans.
