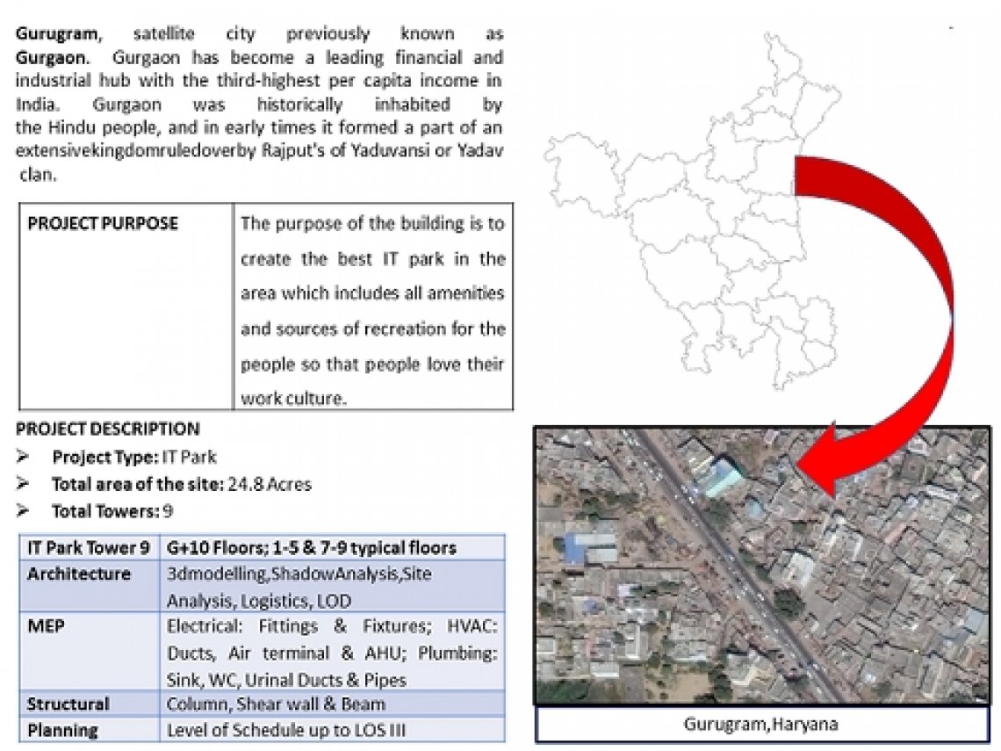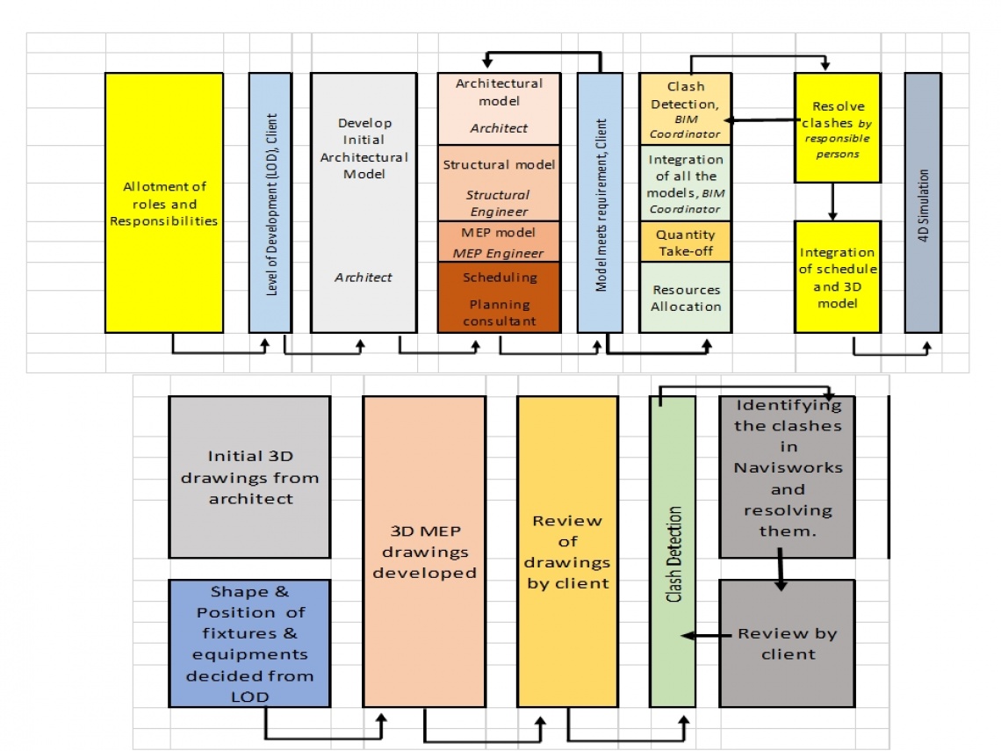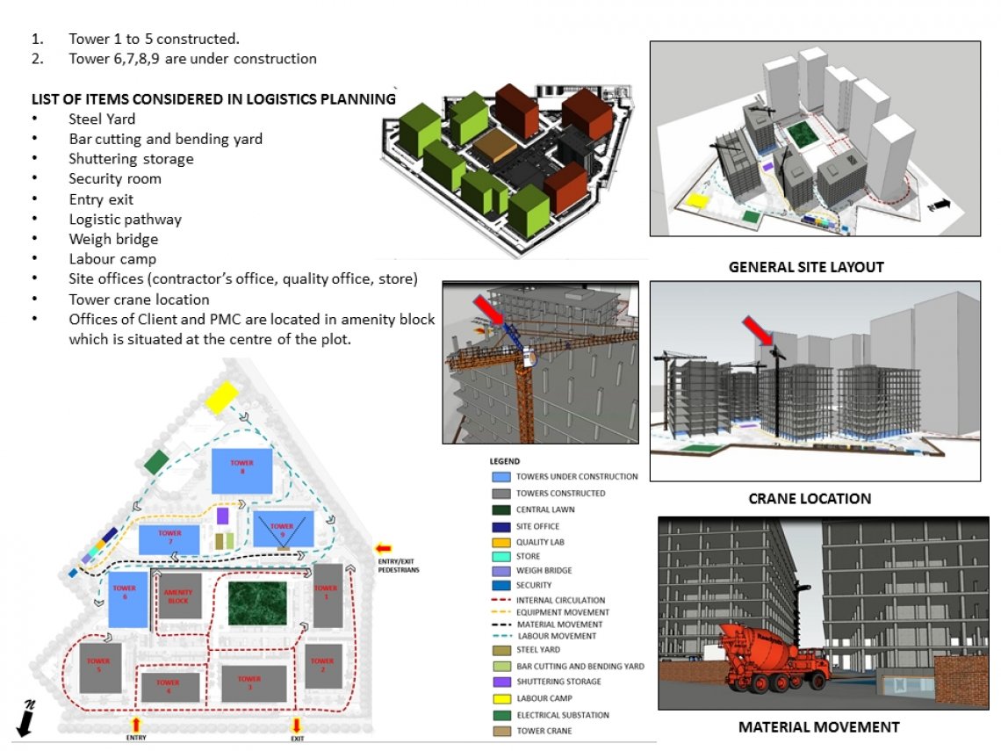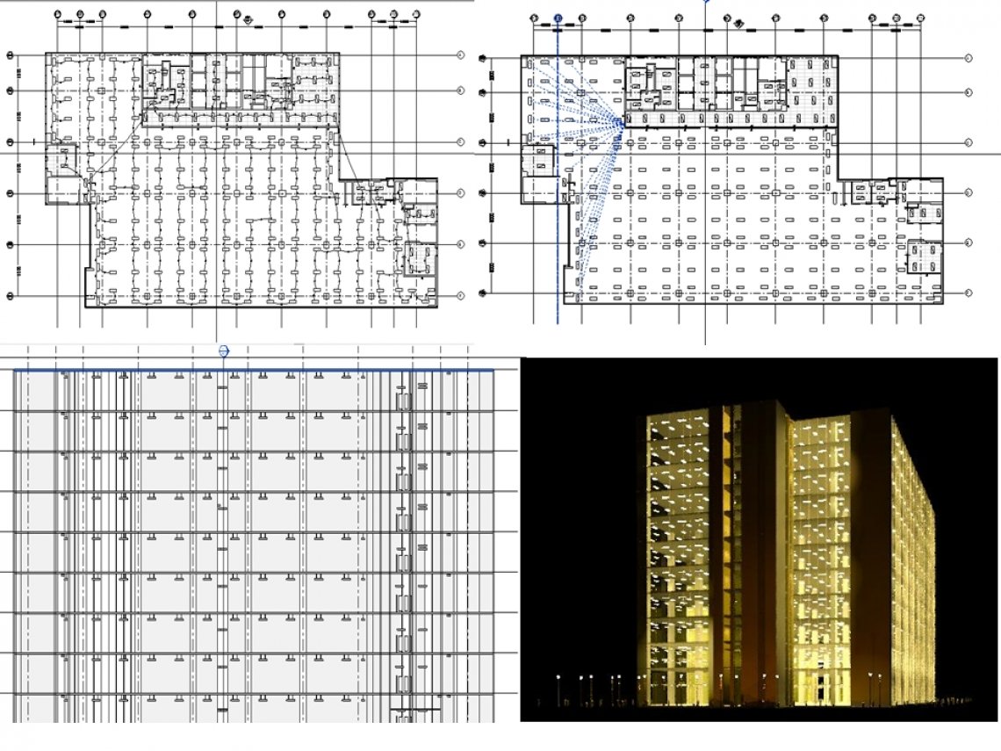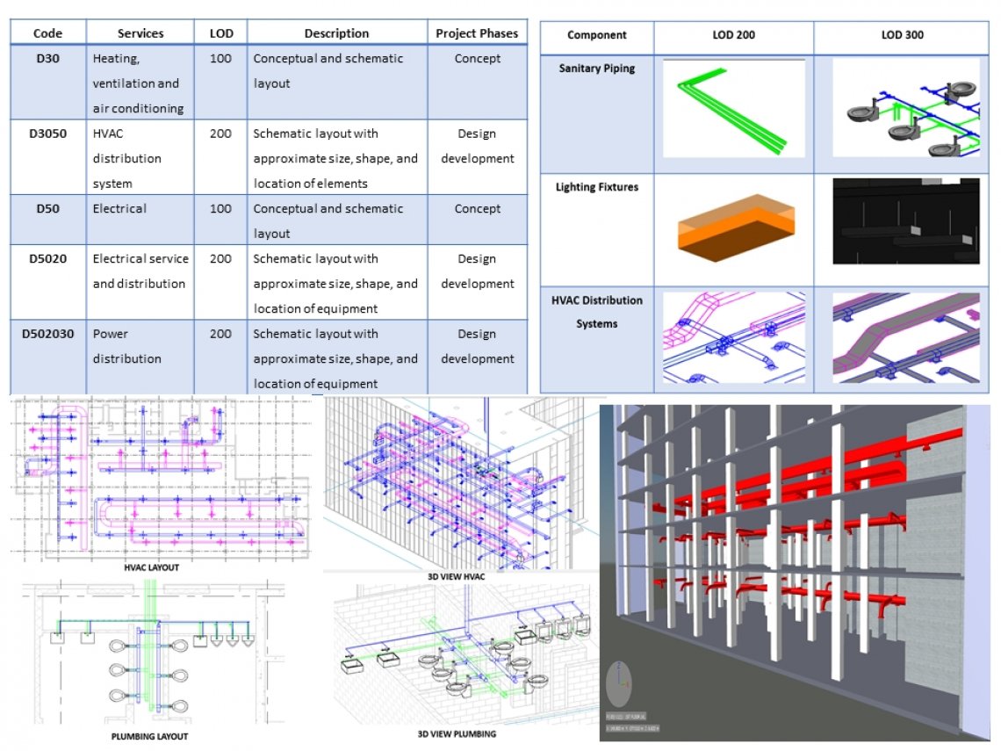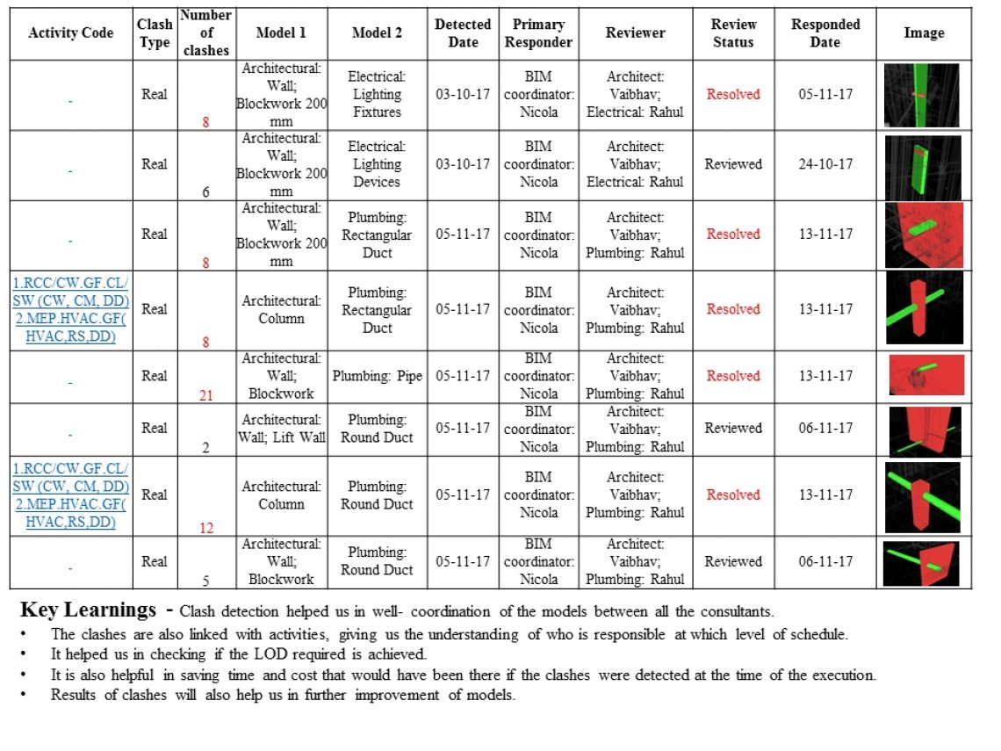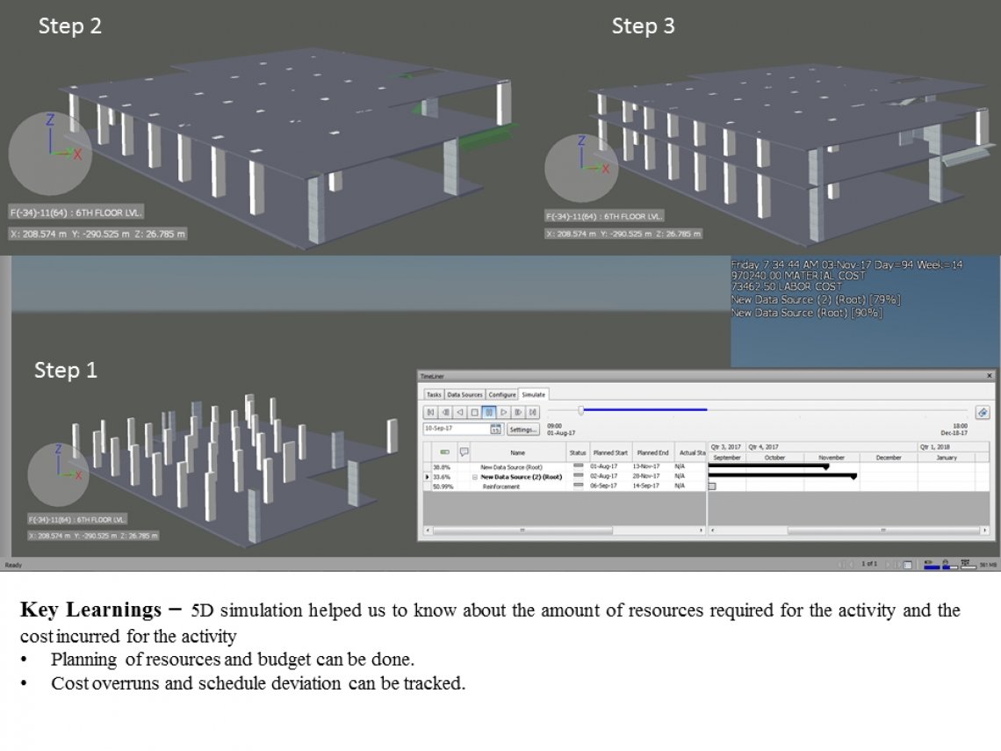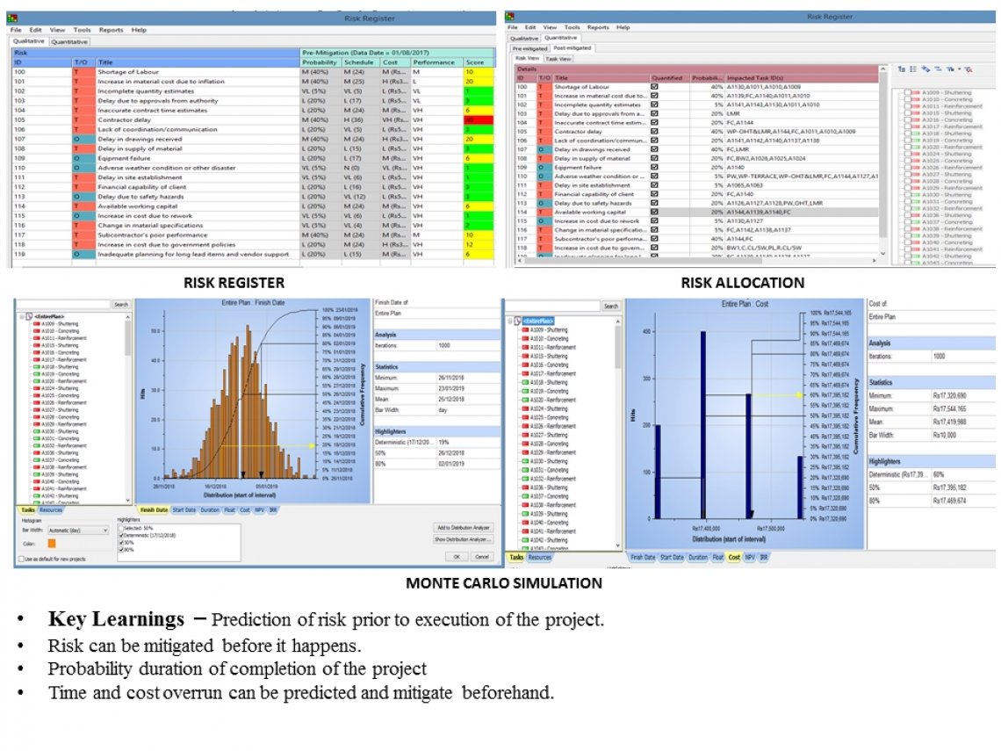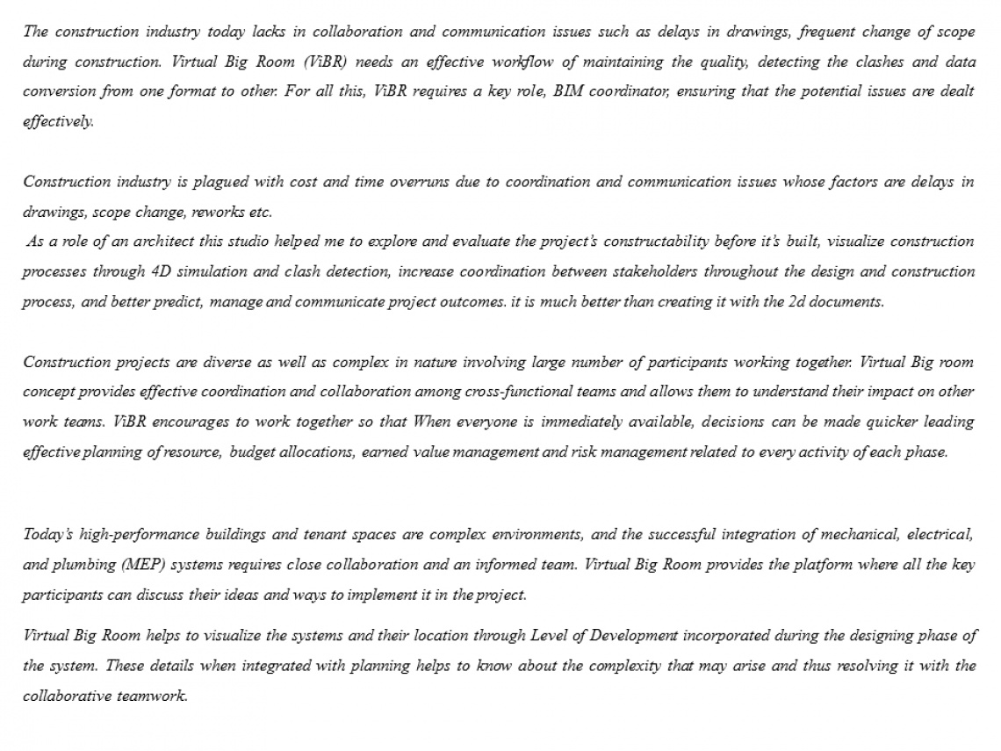Your browser is out-of-date!
For a richer surfing experience on our website, please update your browser. Update my browser now!
For a richer surfing experience on our website, please update your browser. Update my browser now!
Our project was IT park consisting of 9 towers in which our scope was restricted to 1 tower. The tower which we took it consisted of G+10 floors. The objective of our study was to have exposure of computer software's in construction. The approaches taken for this study are - 3D model development of Architecture ,MEP, and Structure, Study of Level of Development, Level of Schedule - Level I and Level II, Site Logistics, Resource over allocation and Levelling, Quantity Take-off, Clash Detection, 4D and 5D Simulation, Risk Analysis and Comparison of Project Management Techniques. These where achieved through software’s - Revit, Primavera P6, Navisworks, and Google Sketch up.
