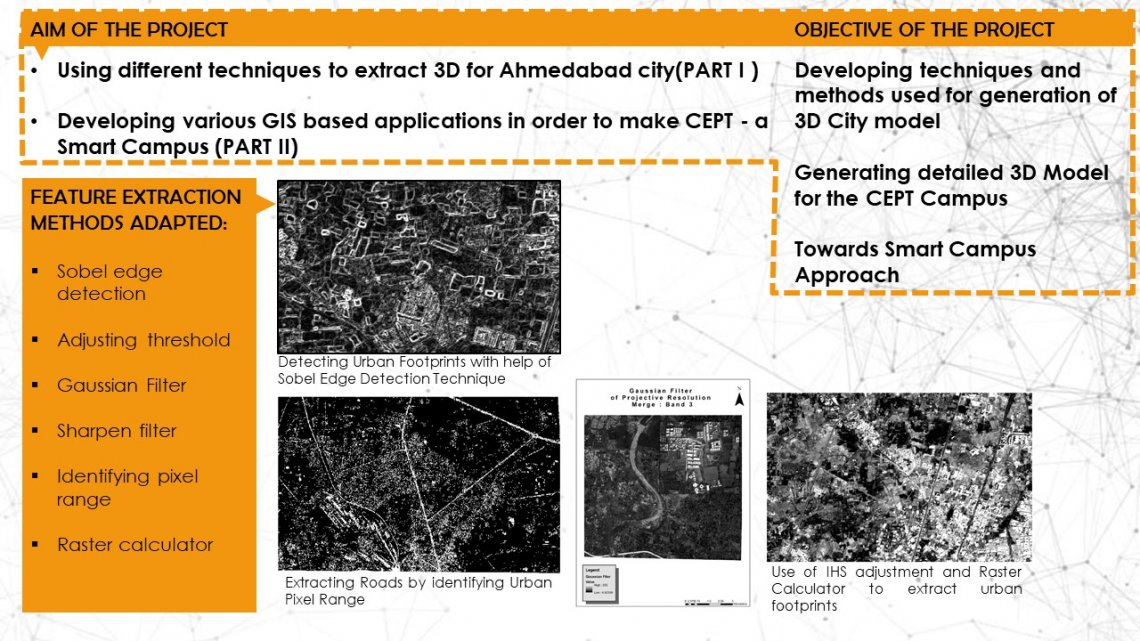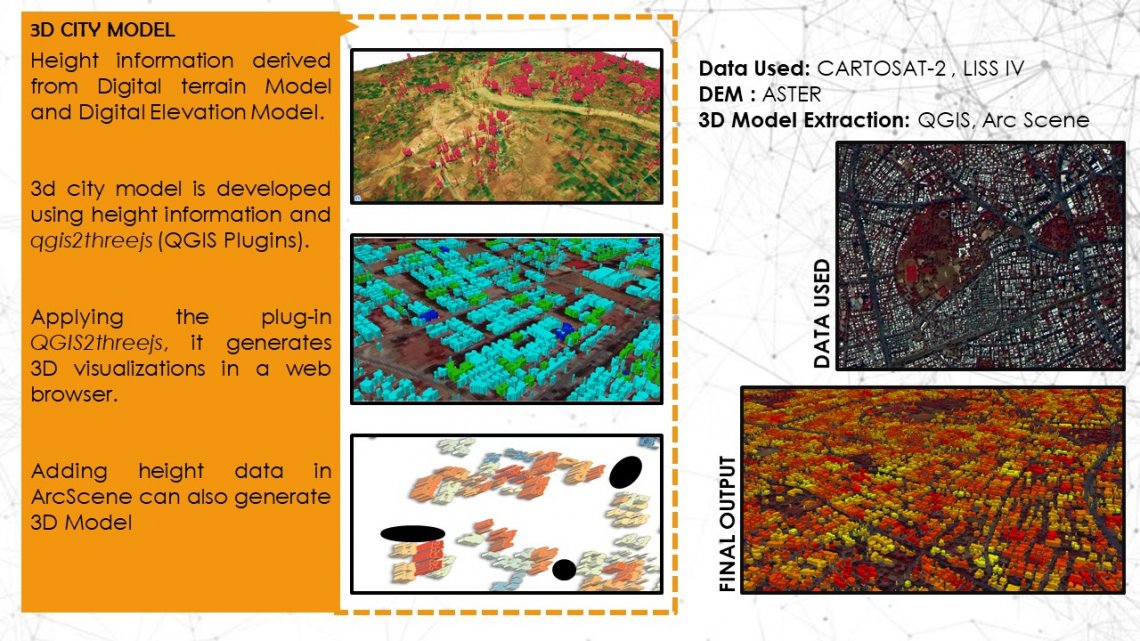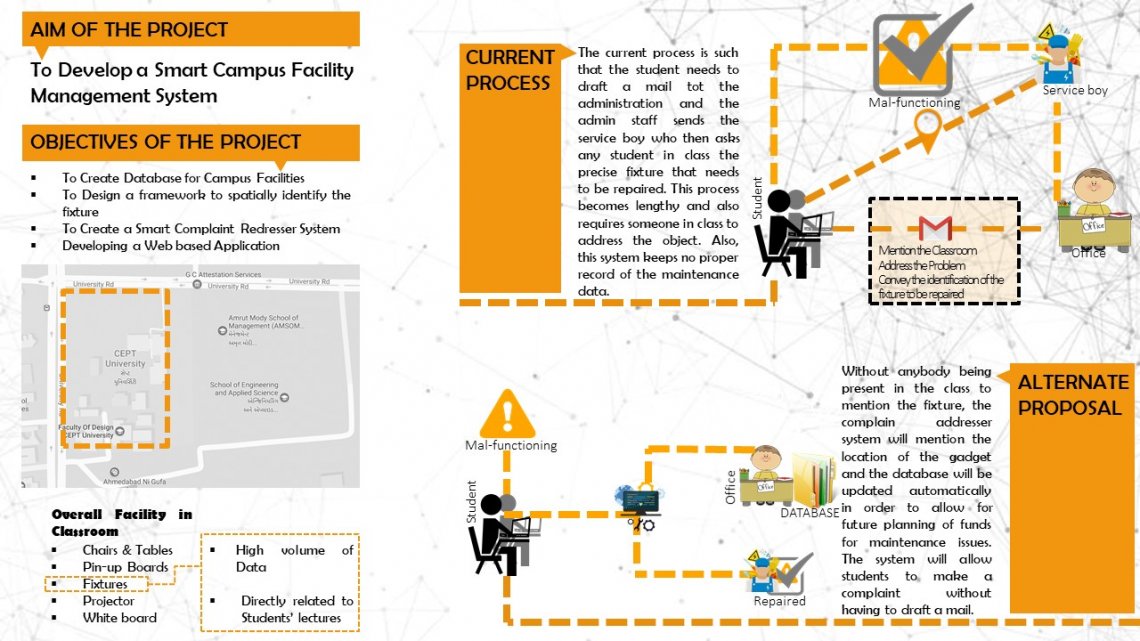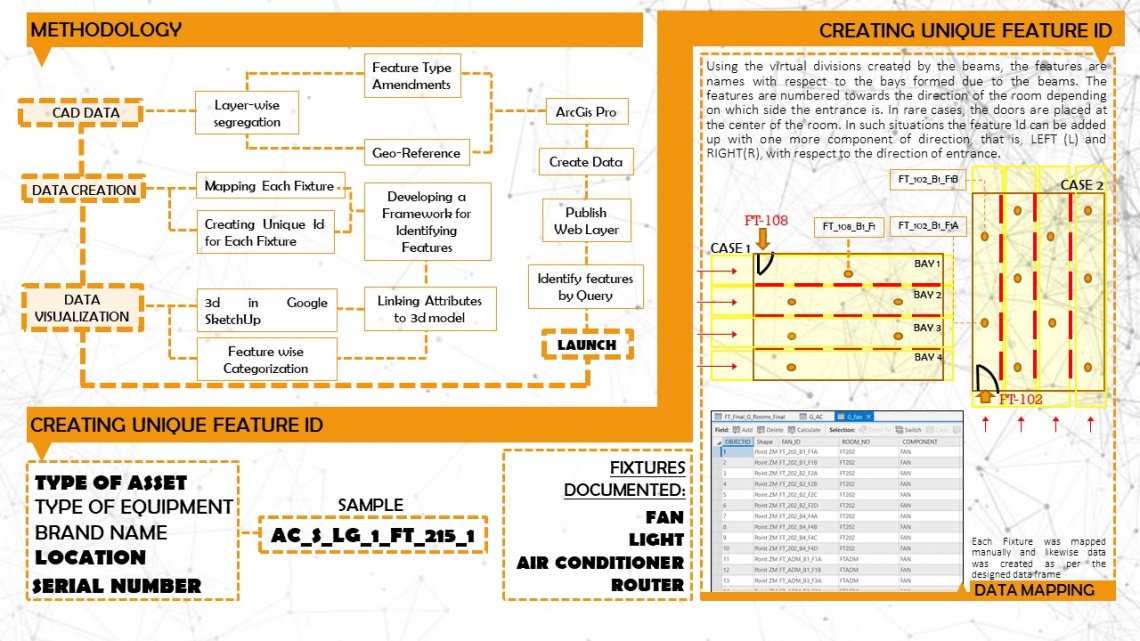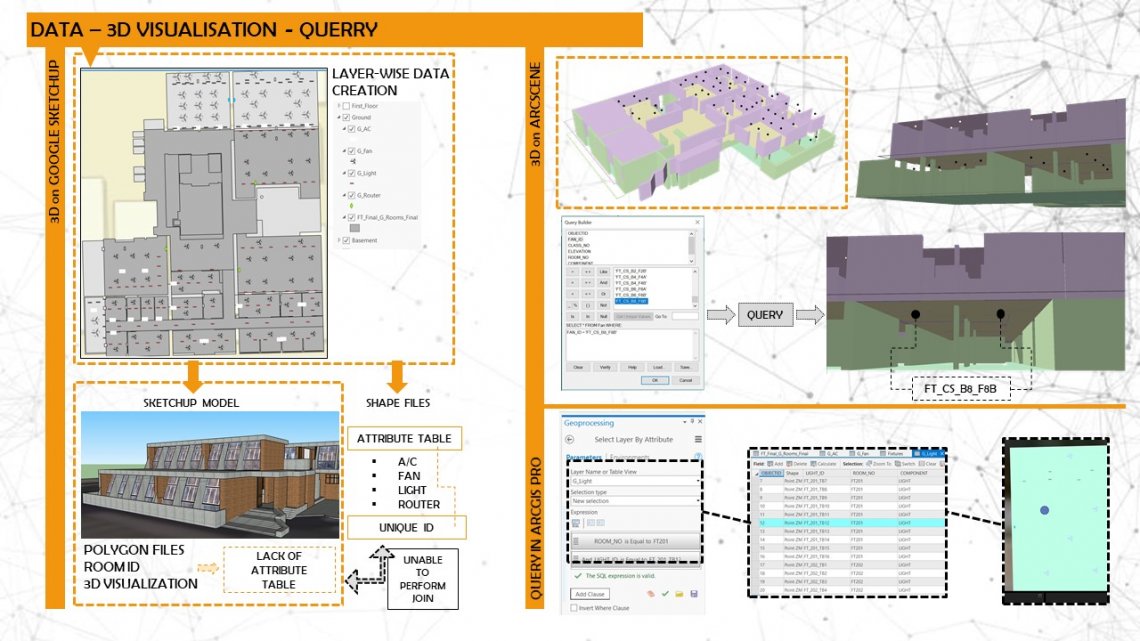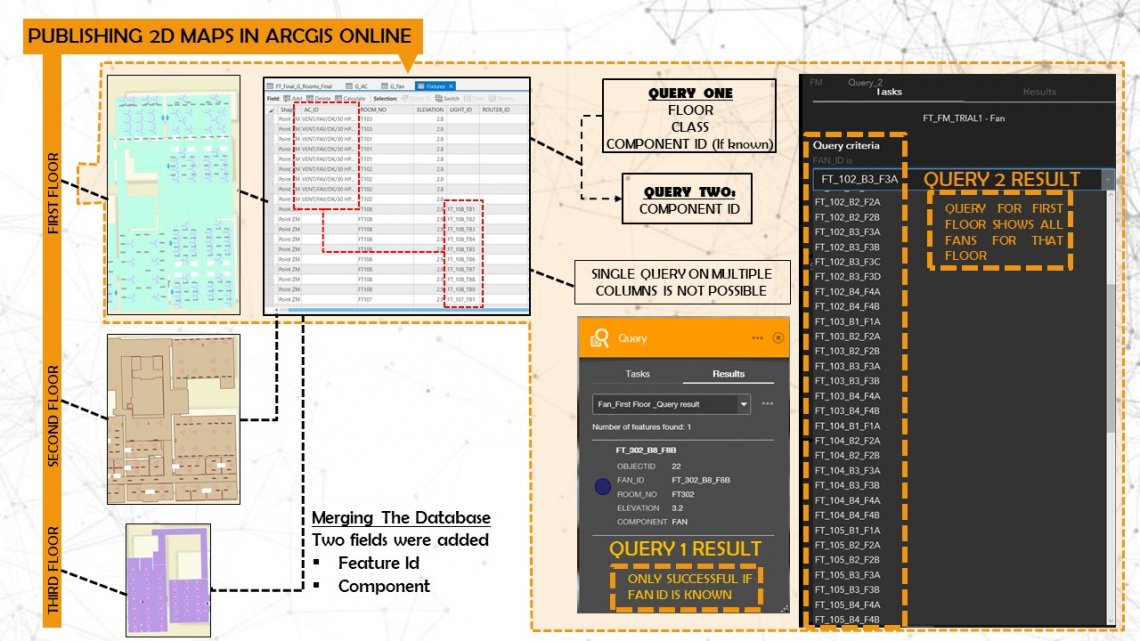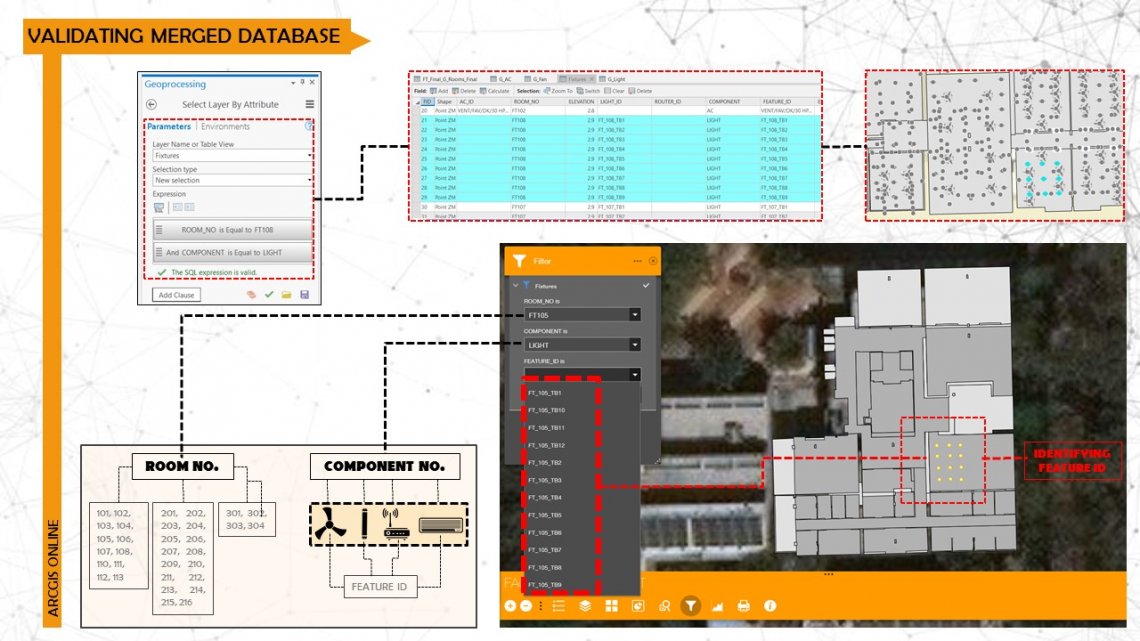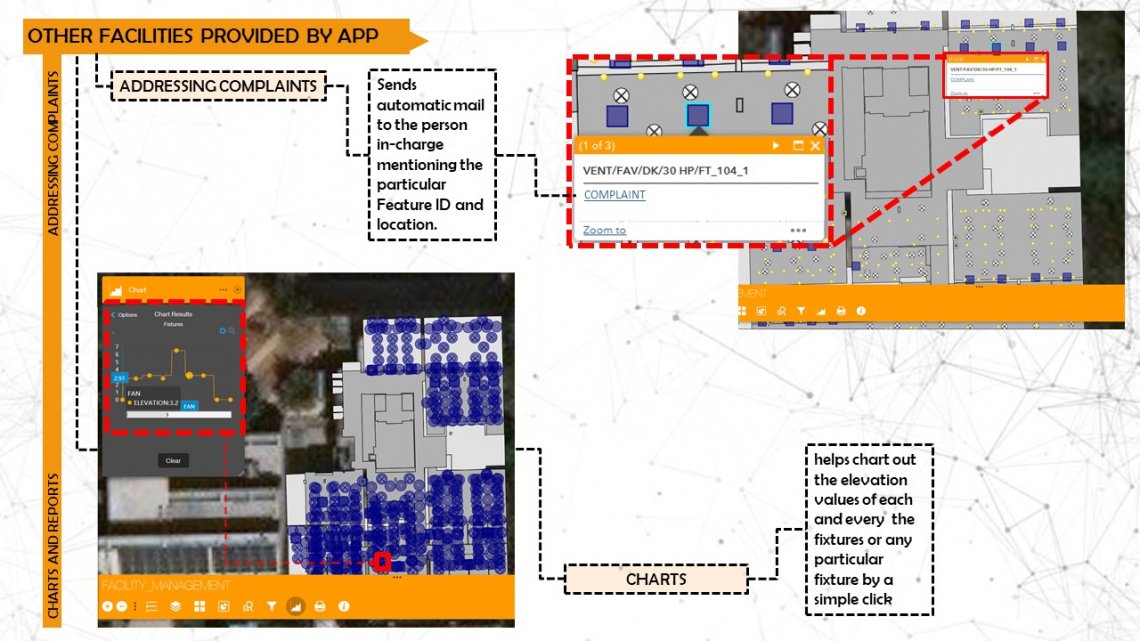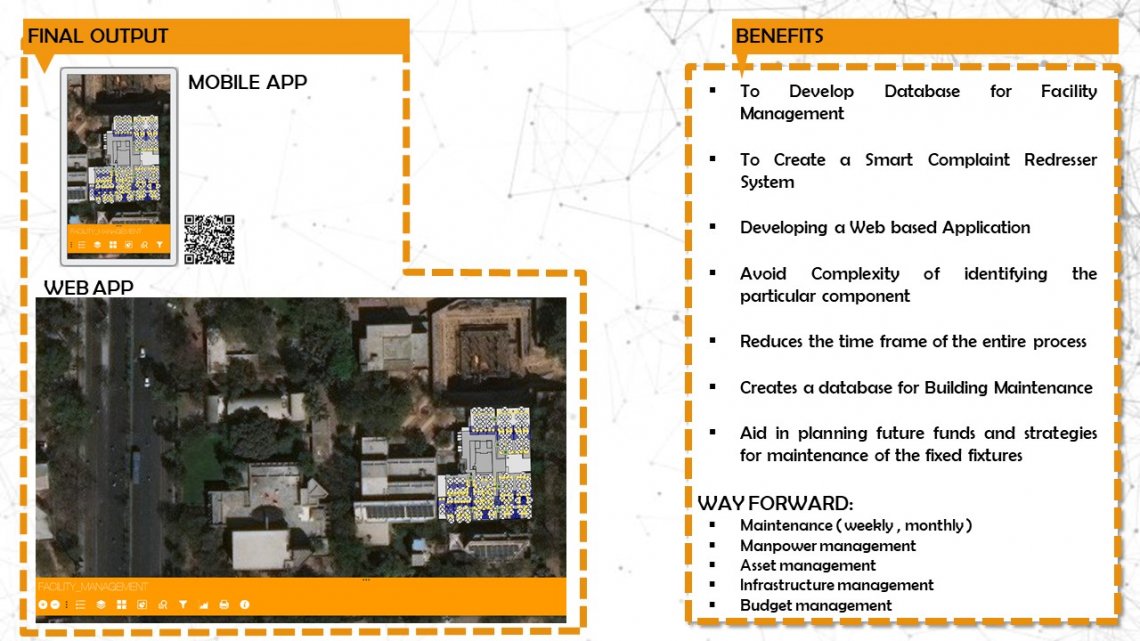Your browser is out-of-date!
For a richer surfing experience on our website, please update your browser. Update my browser now!
For a richer surfing experience on our website, please update your browser. Update my browser now!
The Studio was devided into two parts. First, to create 3D City Model by extracting Urban Features from Satellite images and Second, to create an Application that can aid in making CEPT Campus a Smart Campus.
