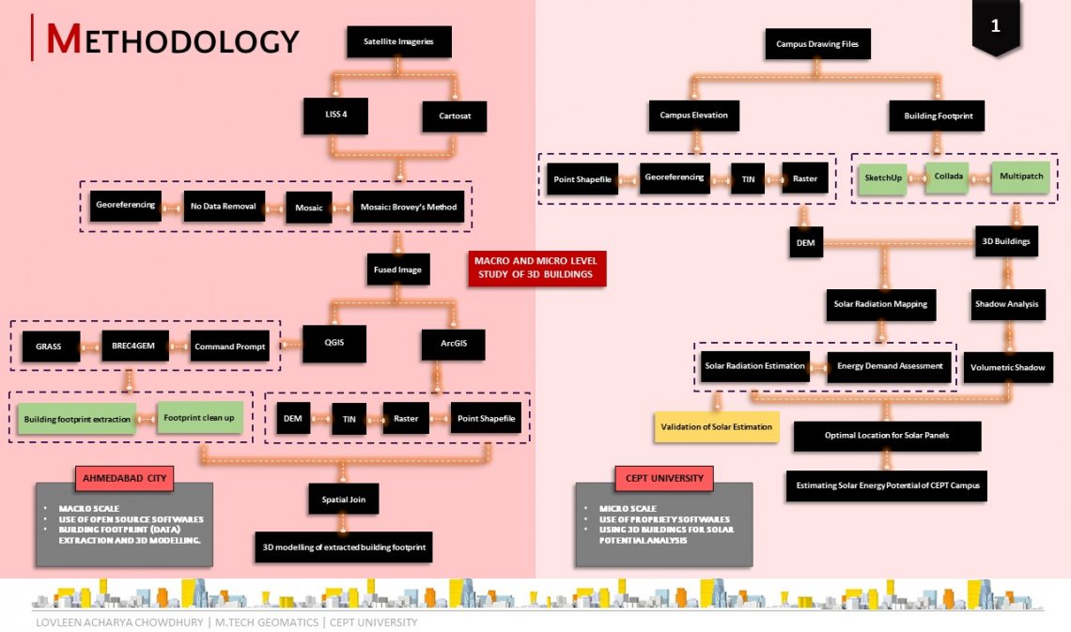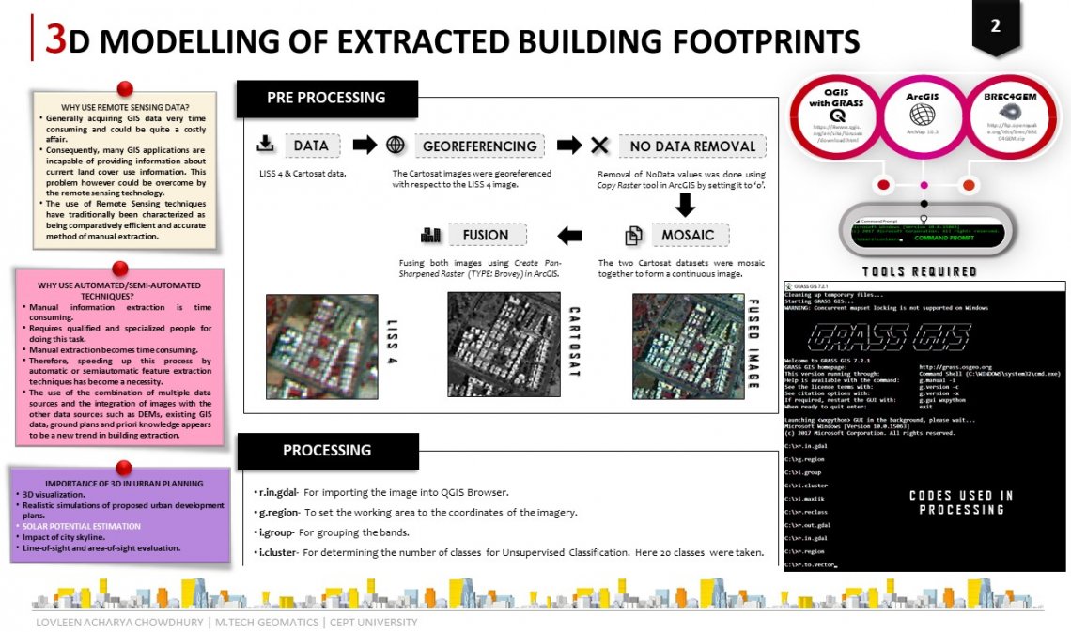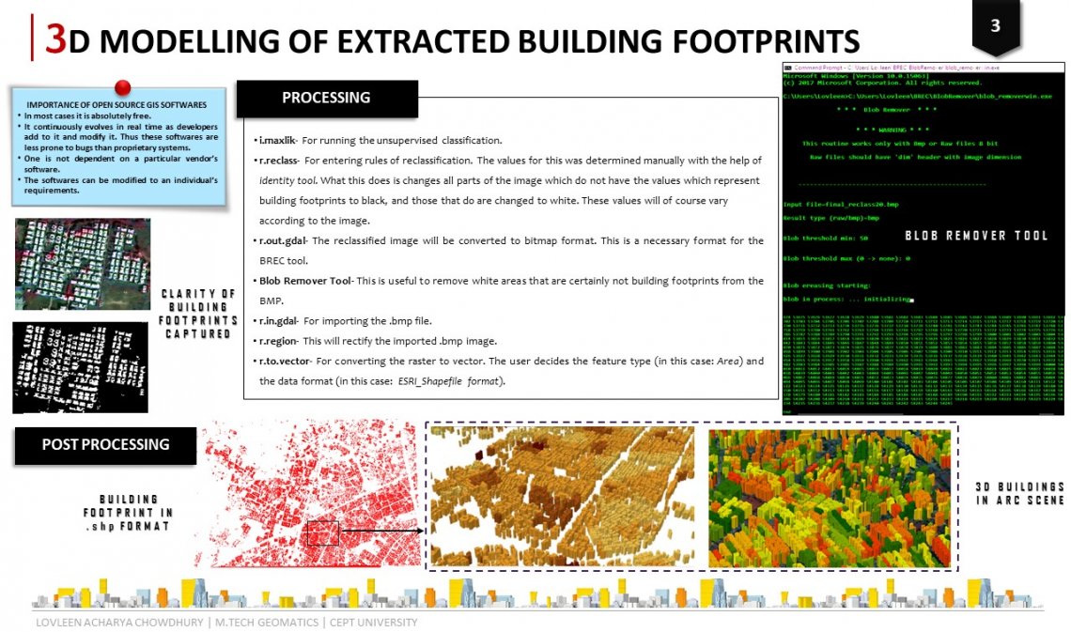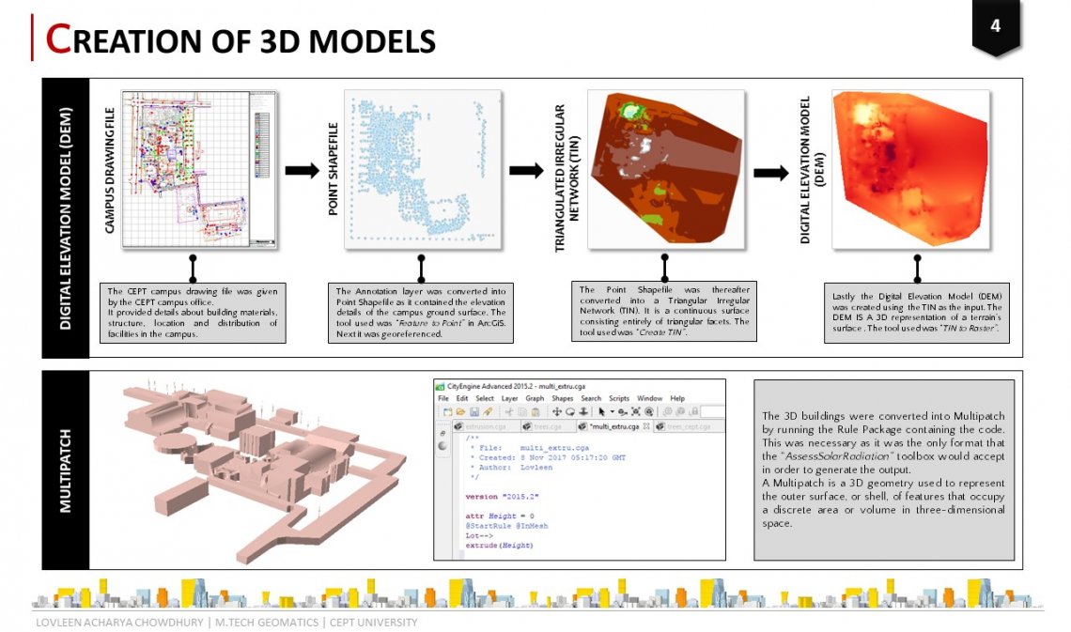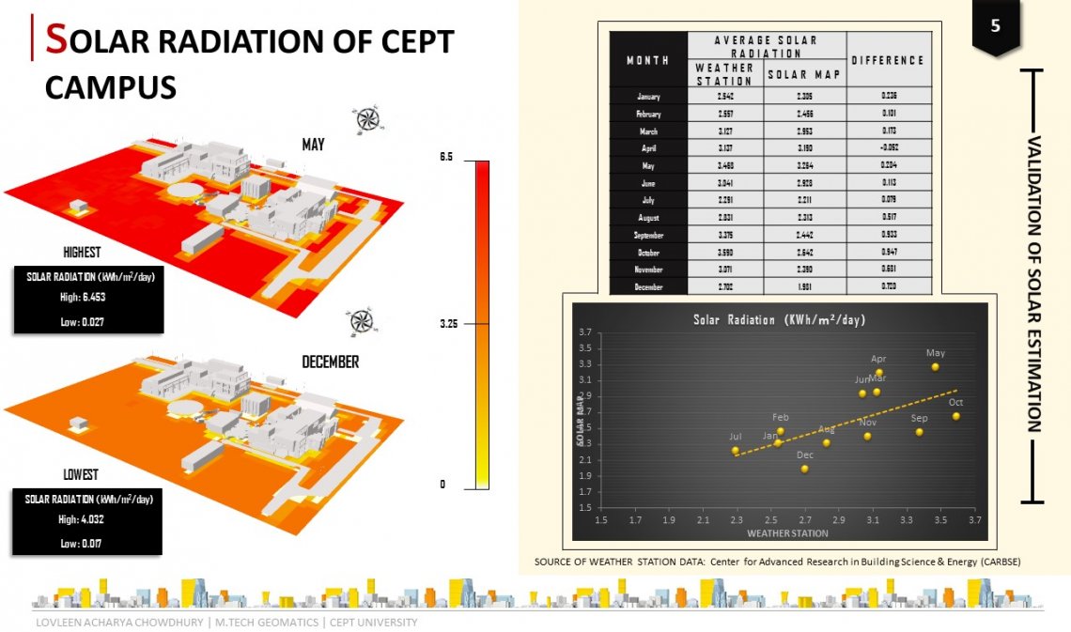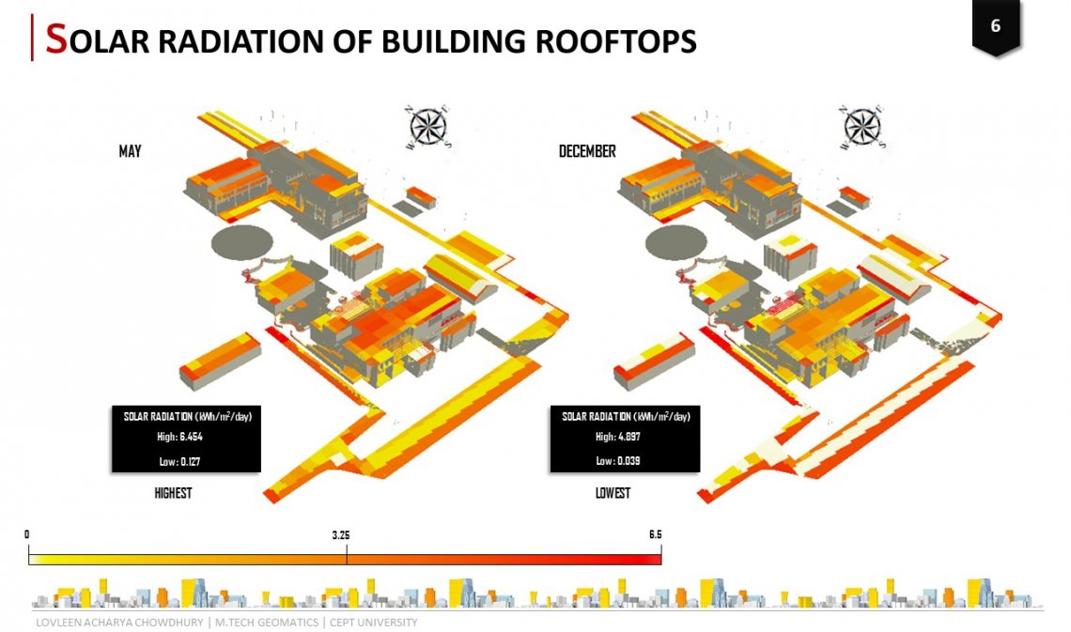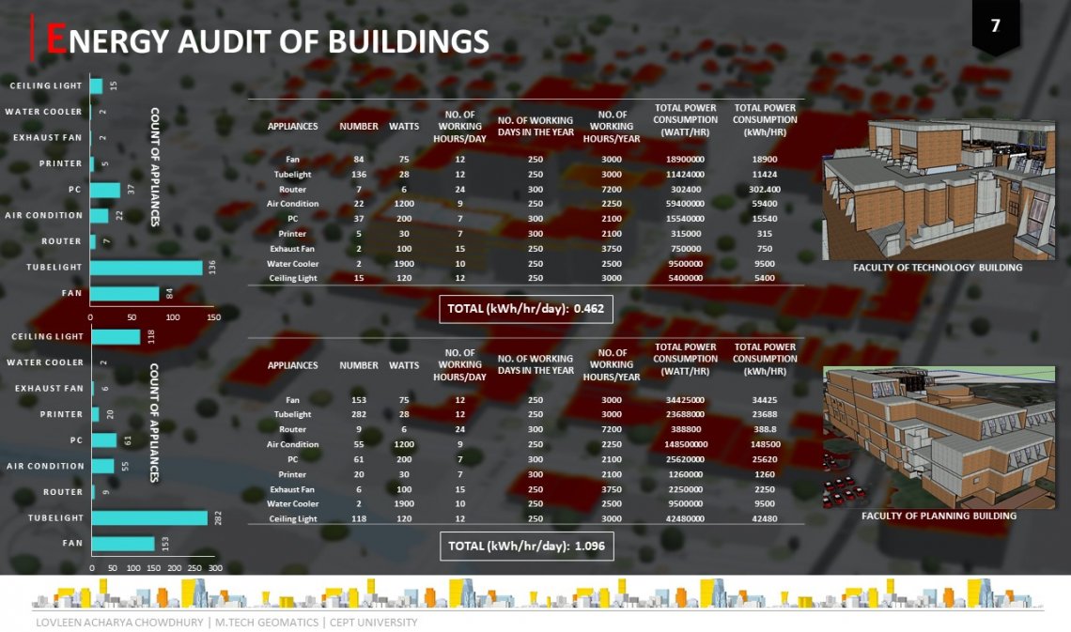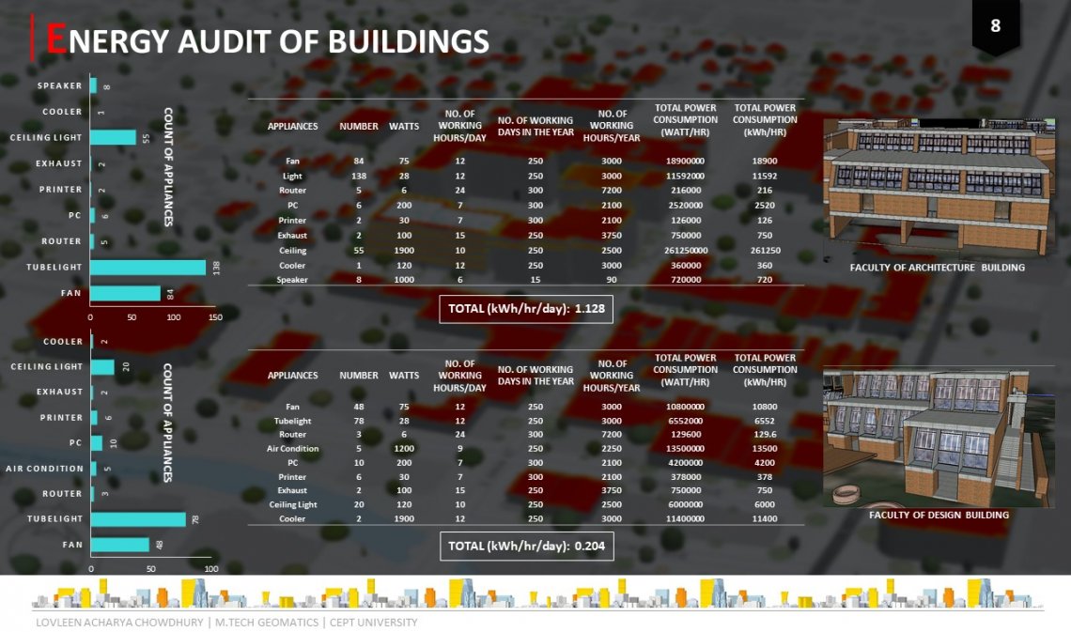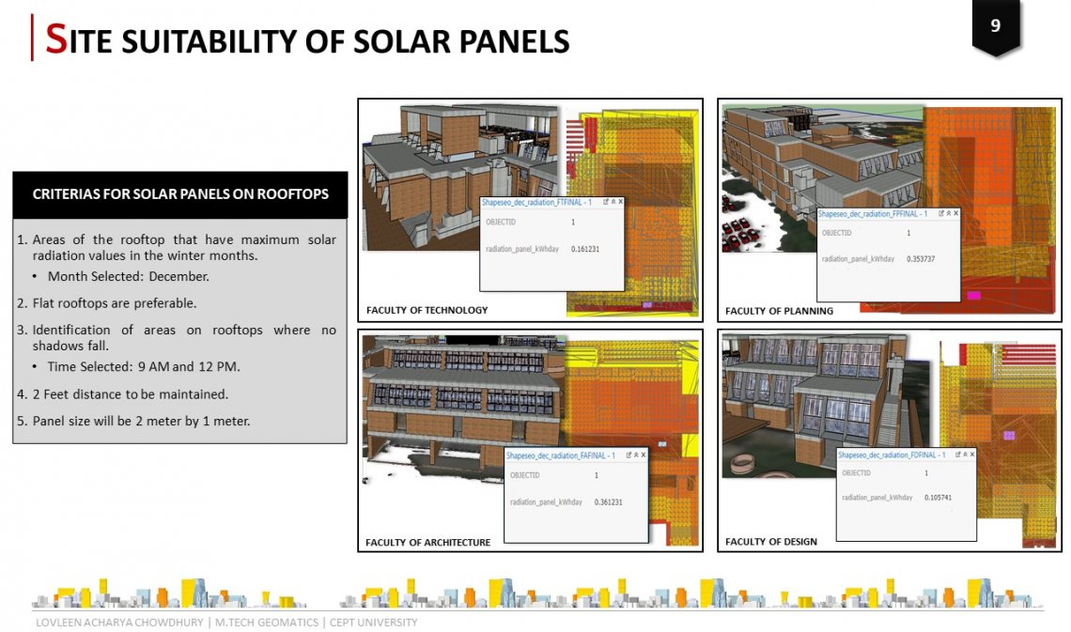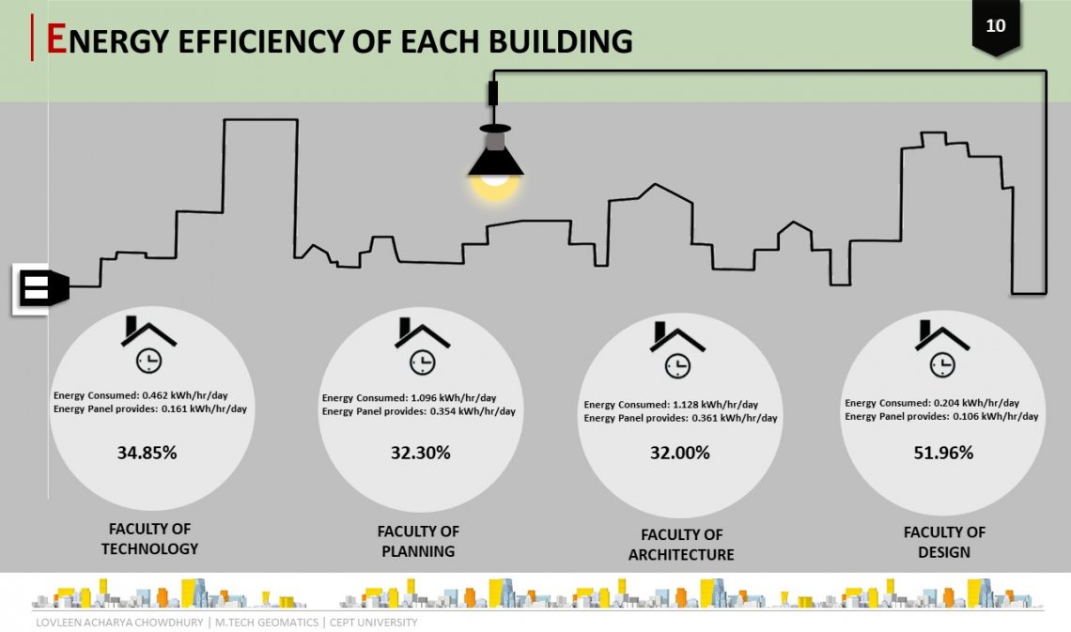Your browser is out-of-date!
For a richer surfing experience on our website, please update your browser. Update my browser now!
For a richer surfing experience on our website, please update your browser. Update my browser now!
The purpose was to study 3D modelling and its application at a macro and micro scale. At the macro scale, the main objective was the 3D modelling of building footprints of a section of Ahmedabad, extracted from high resolution imagery, by means of semi-automated Open Source image processing techniques. At the micro scale, once 3D modelling of CEPT campus was completed, using propriety softwares, the solar potential for the entire campus was estimated. This study was only possible because of the 3D campus model.
