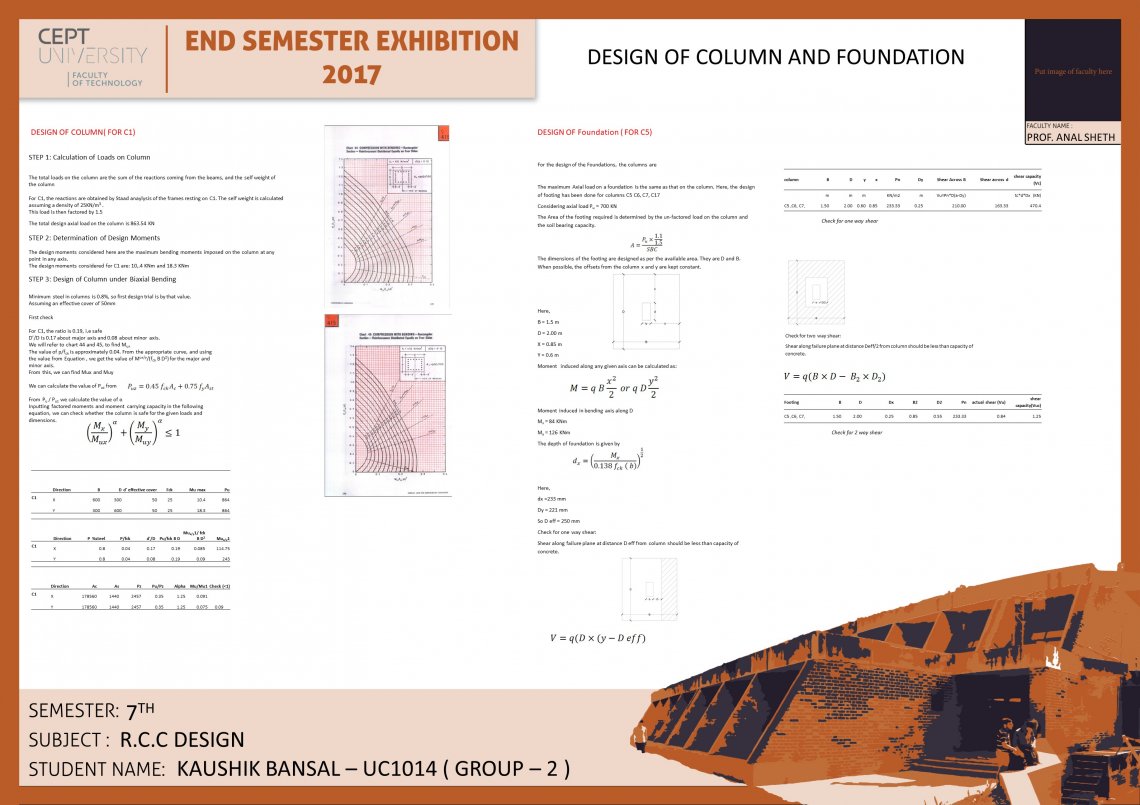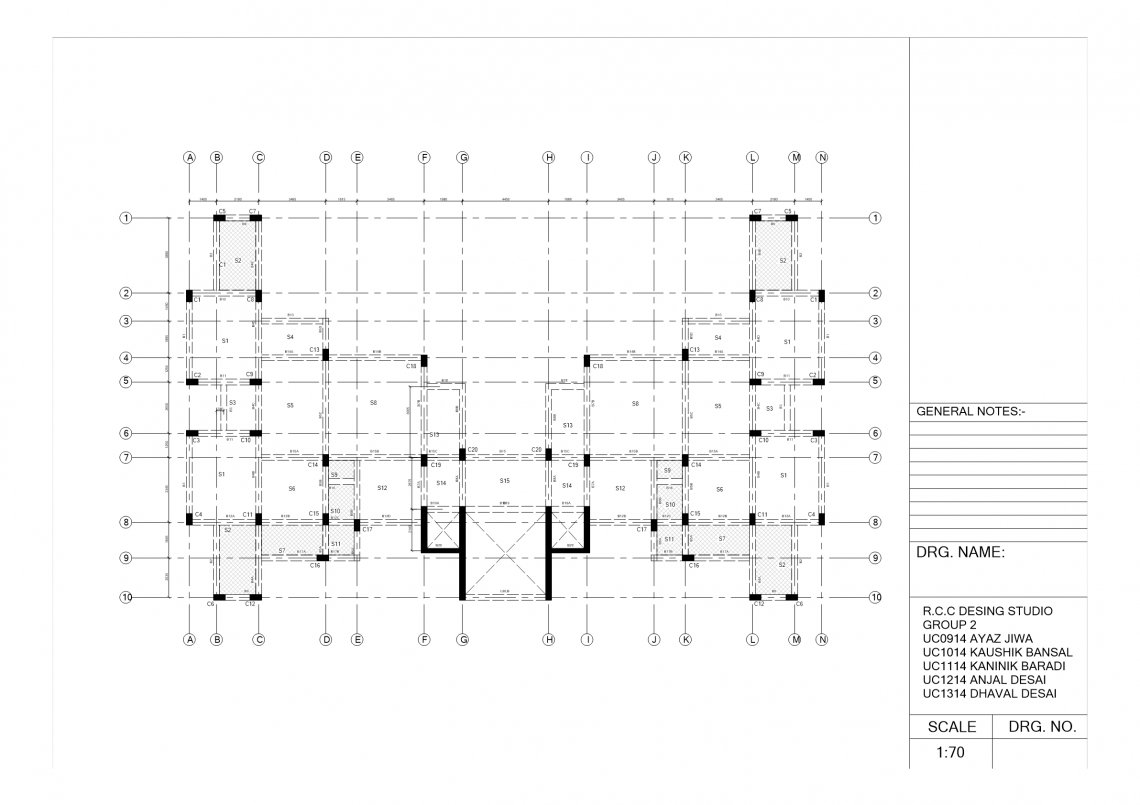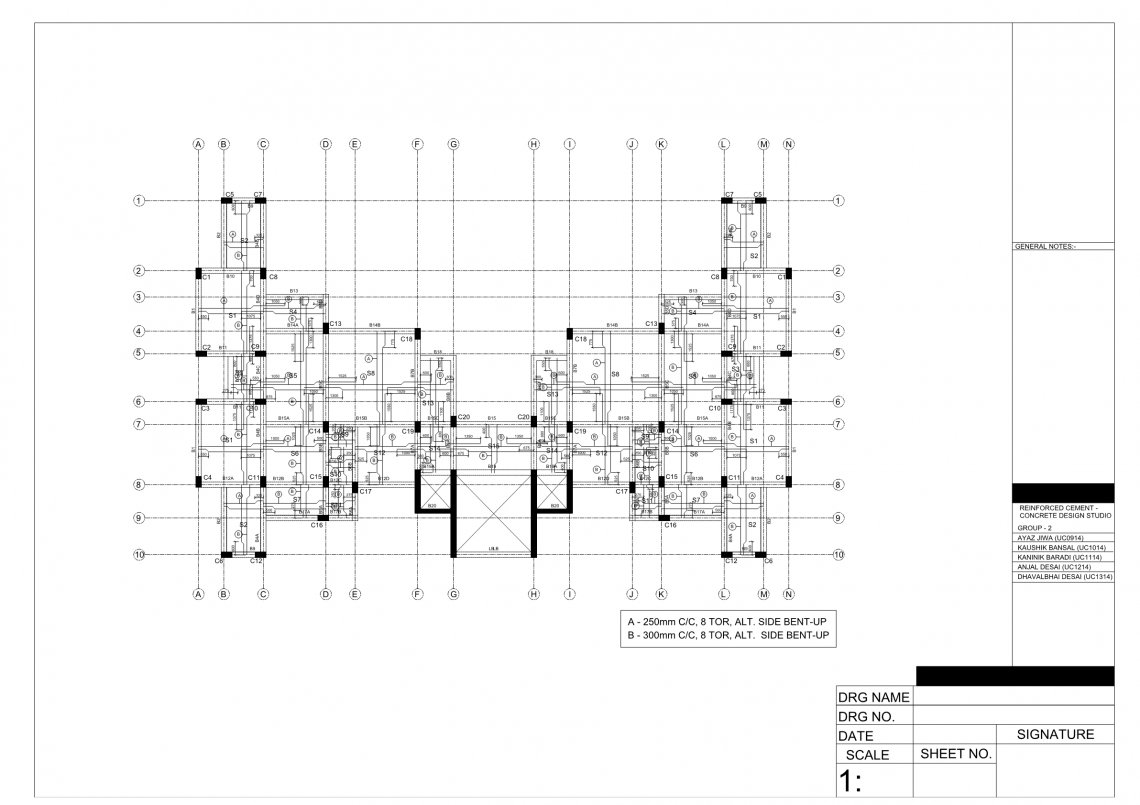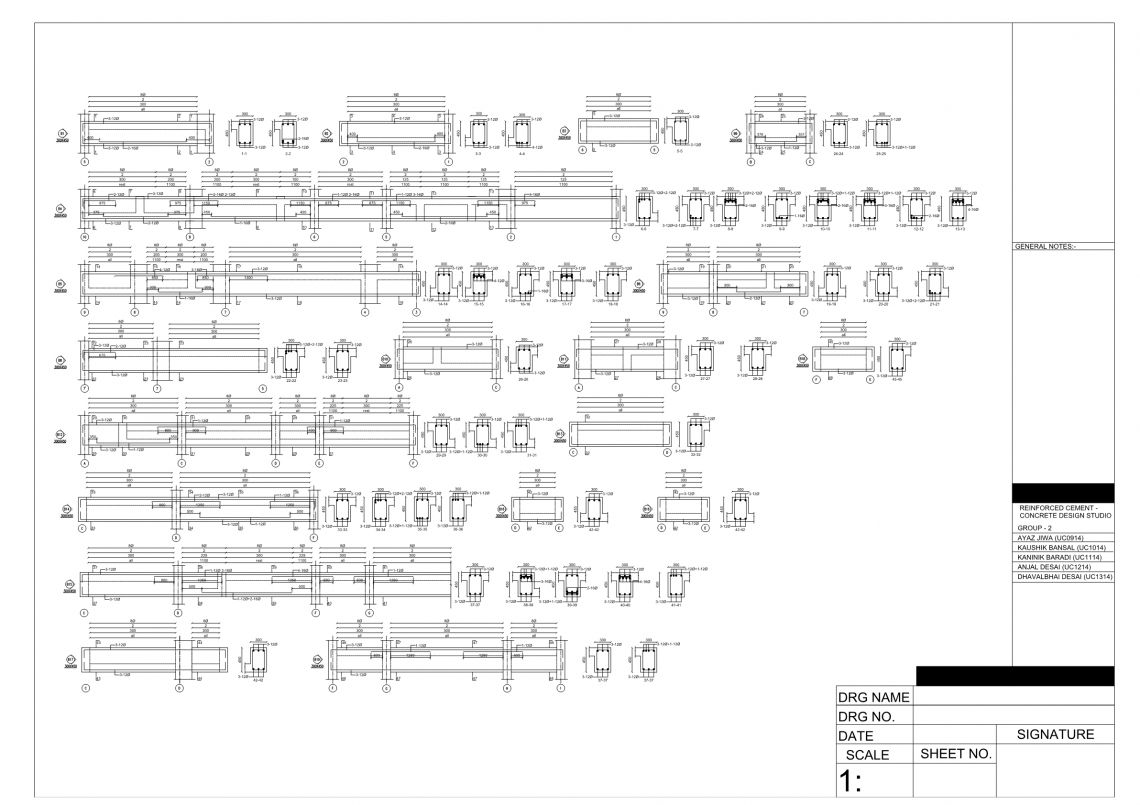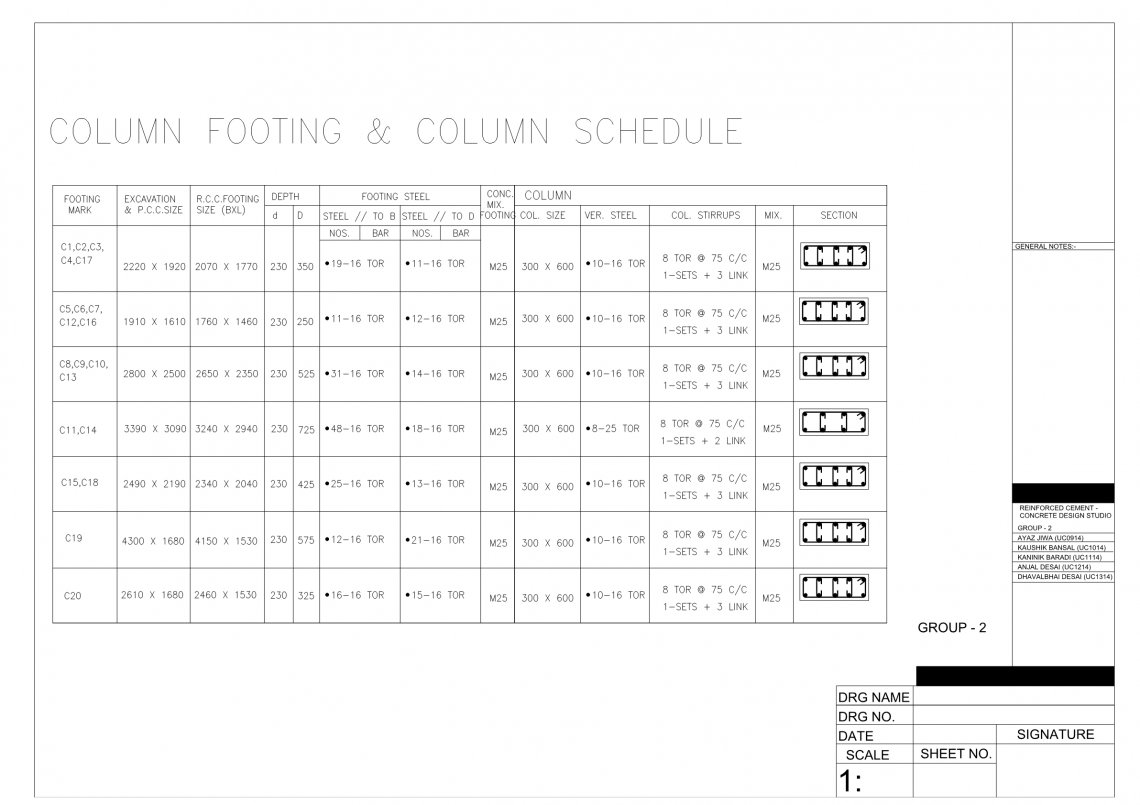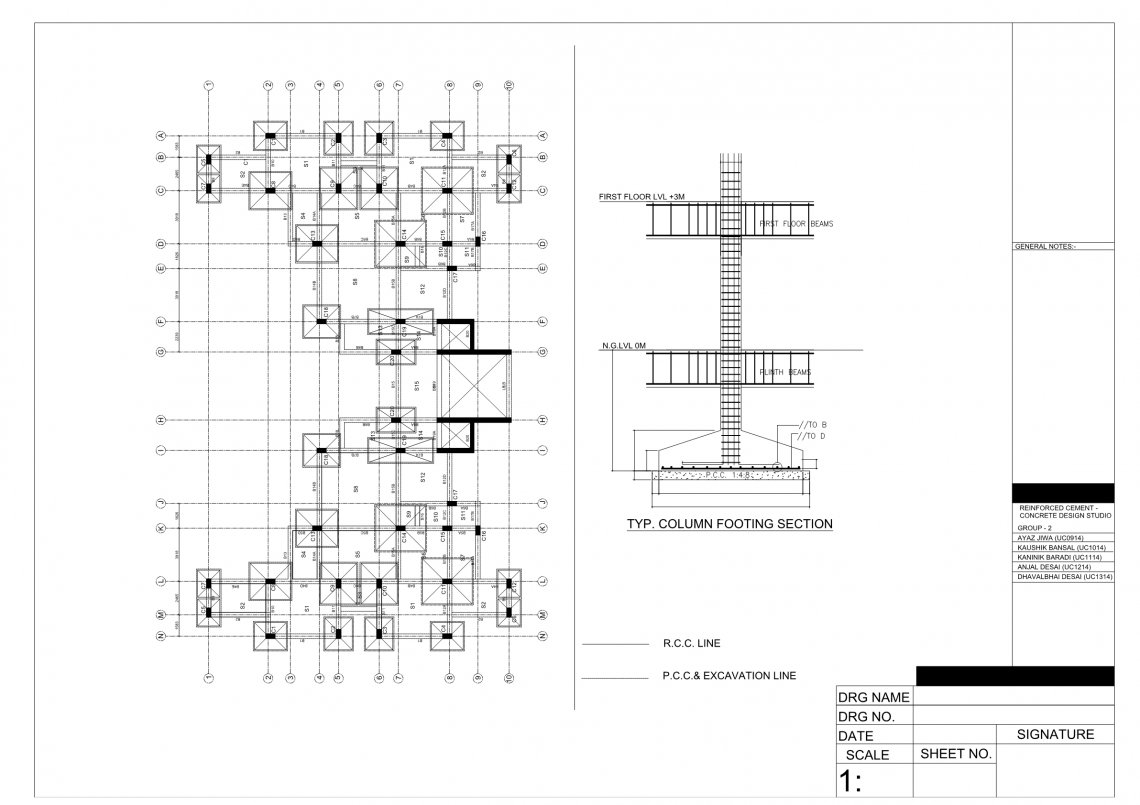Your browser is out-of-date!
For a richer surfing experience on our website, please update your browser. Update my browser now!
For a richer surfing experience on our website, please update your browser. Update my browser now!
DESIGNED A G+3 building structurally in a group of 5 and delivered with slab, column, beam, and foundation for the same.
