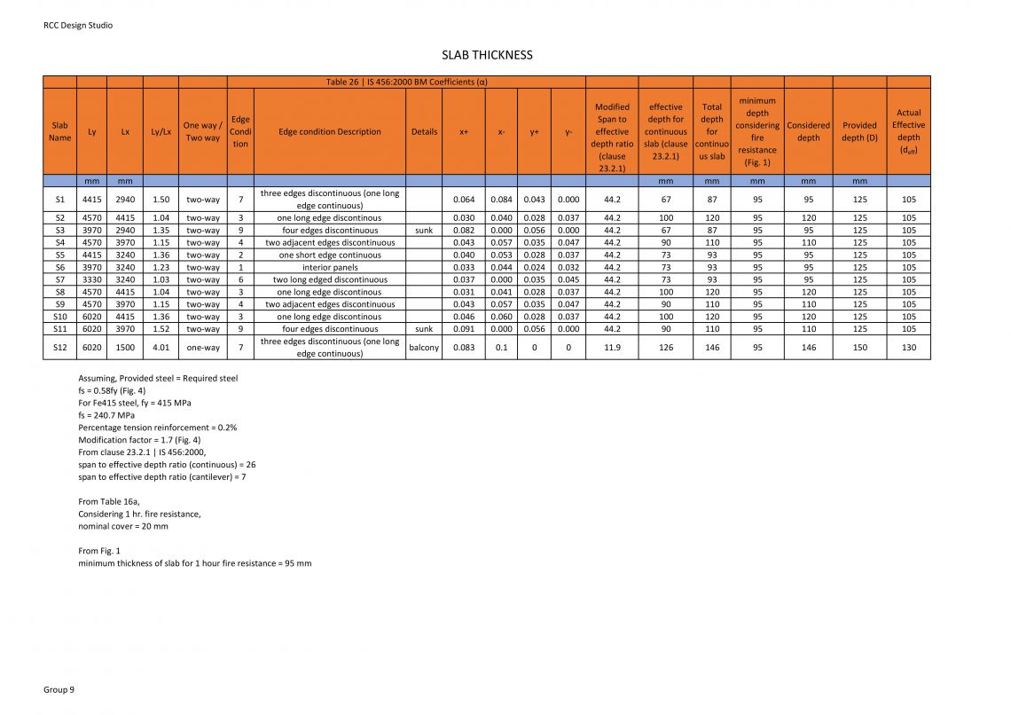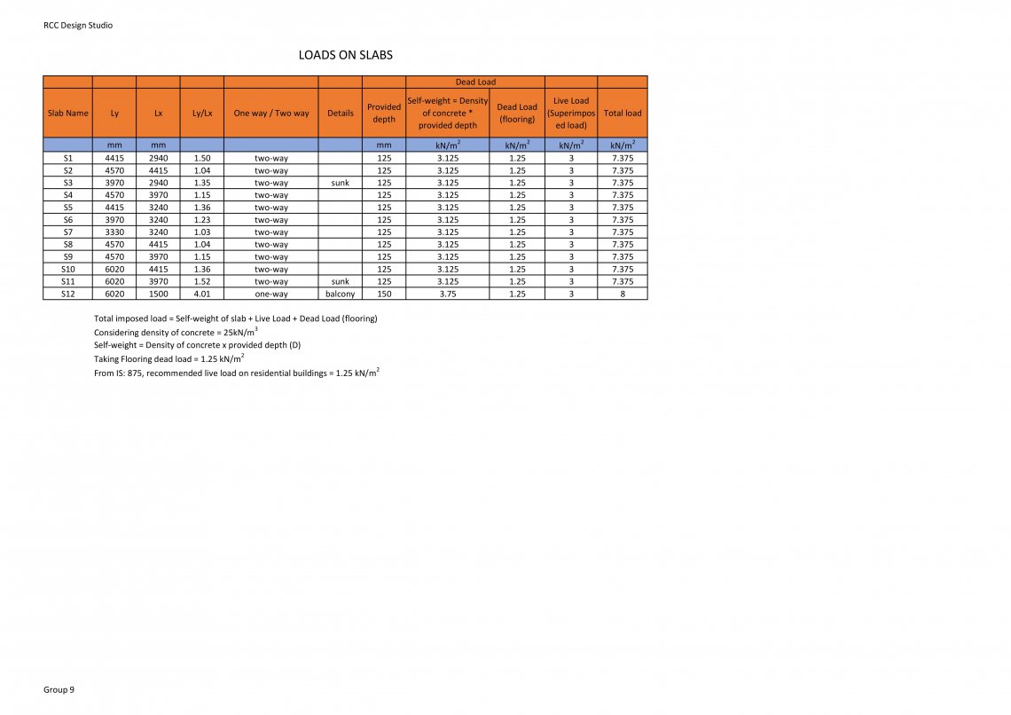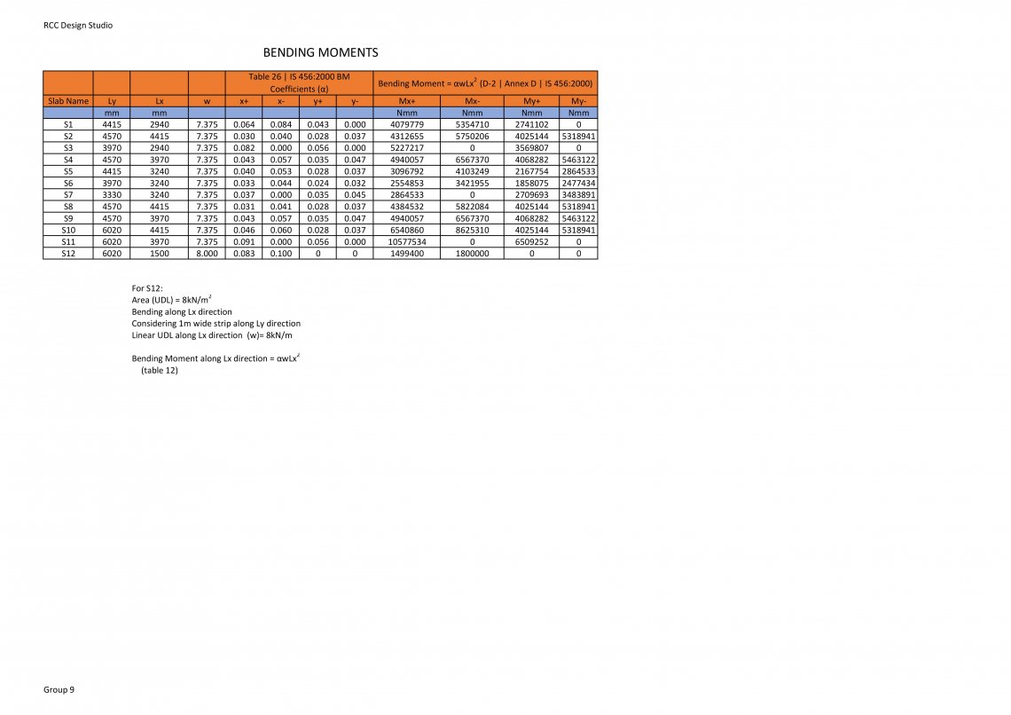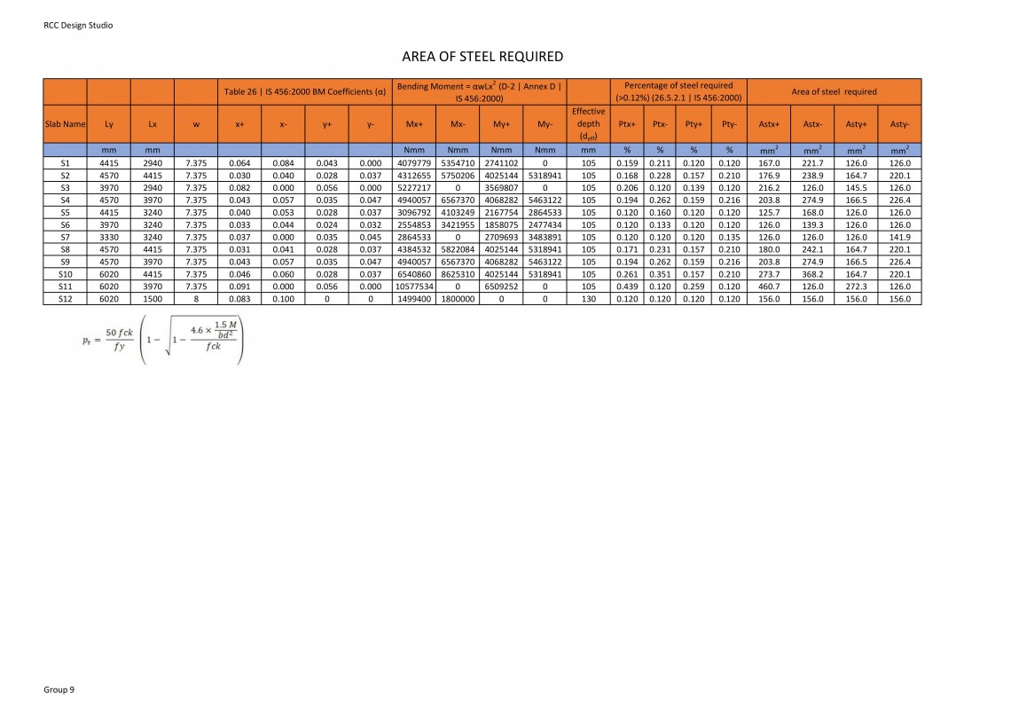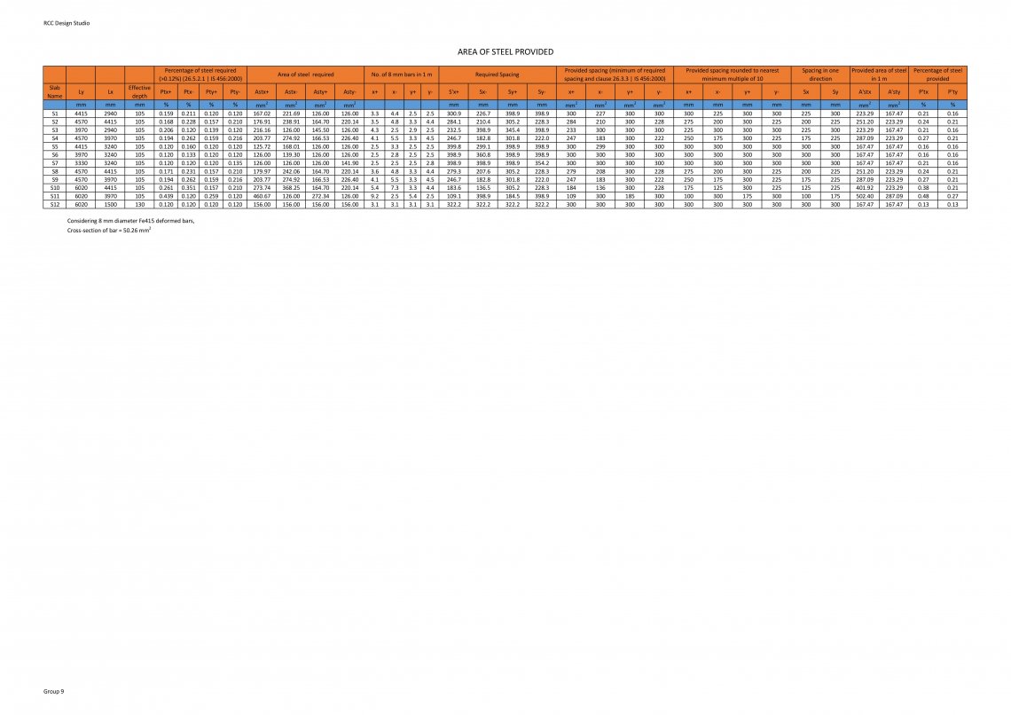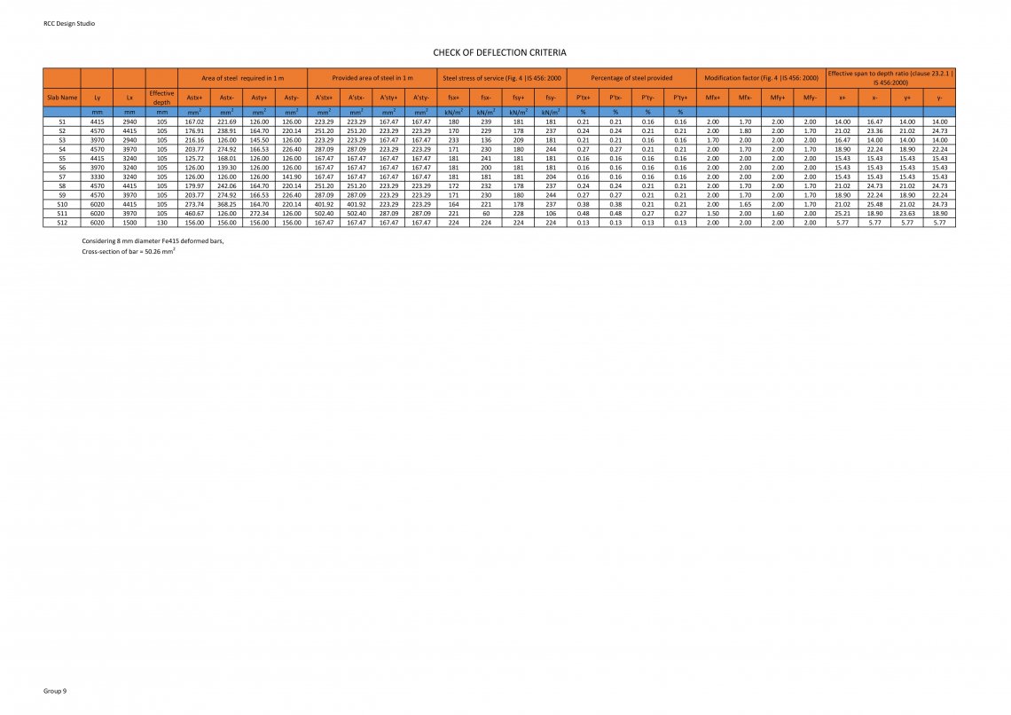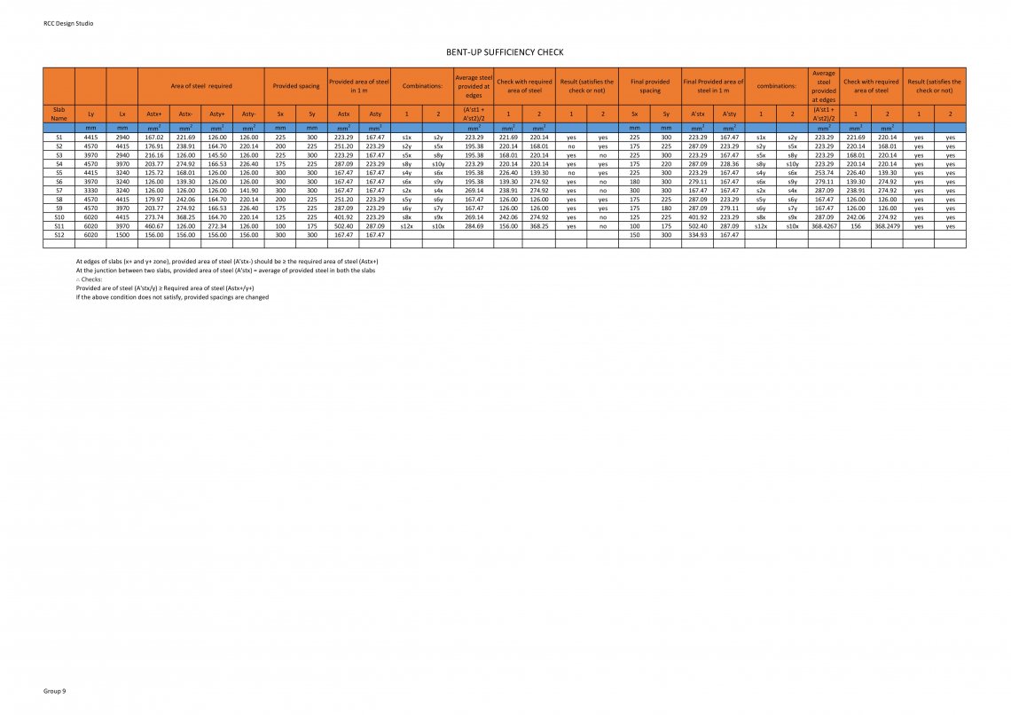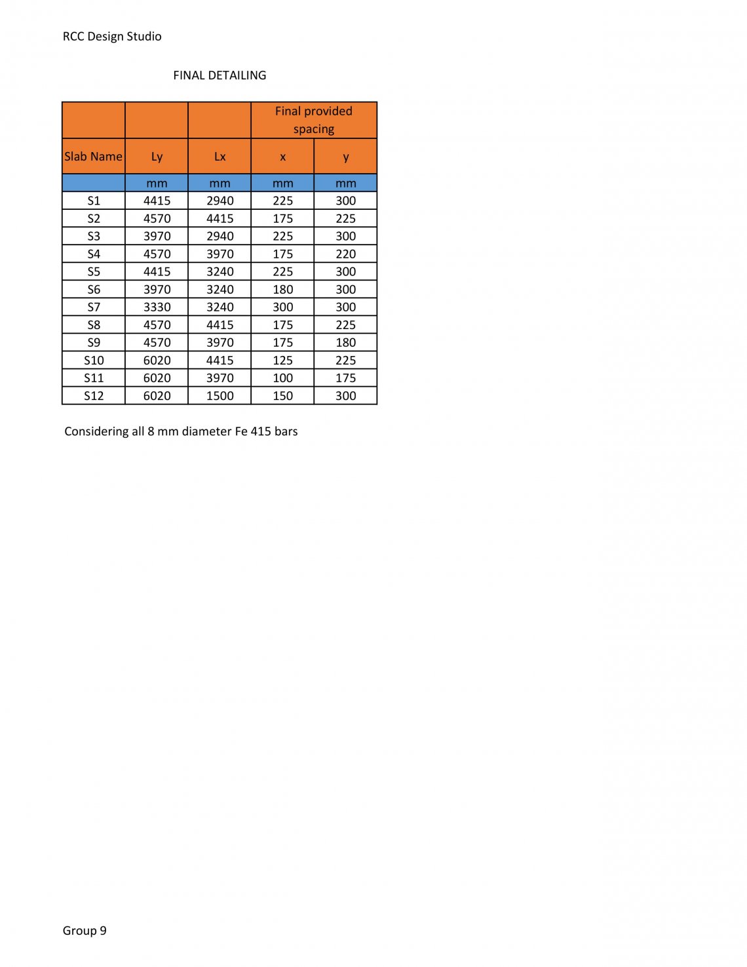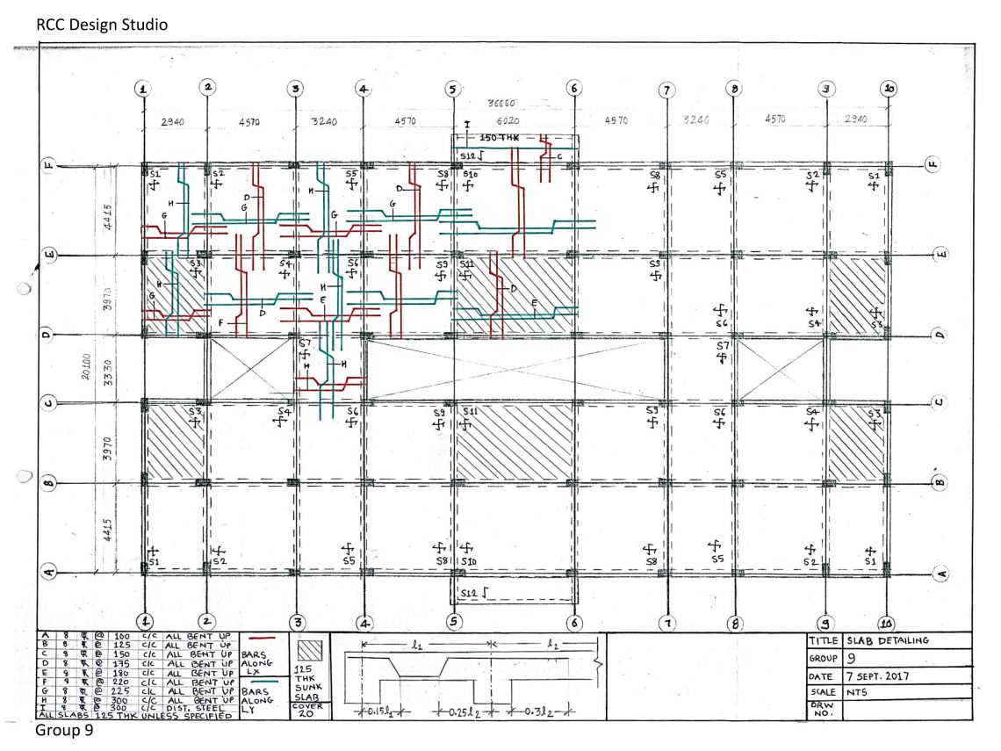Your browser is out-of-date!
For a richer surfing experience on our website, please update your browser. Update my browser now!
For a richer surfing experience on our website, please update your browser. Update my browser now!
Step-wise analysis and checks have been carried out to design a slab for G+3 RCC framed structure according to codal provisions.

