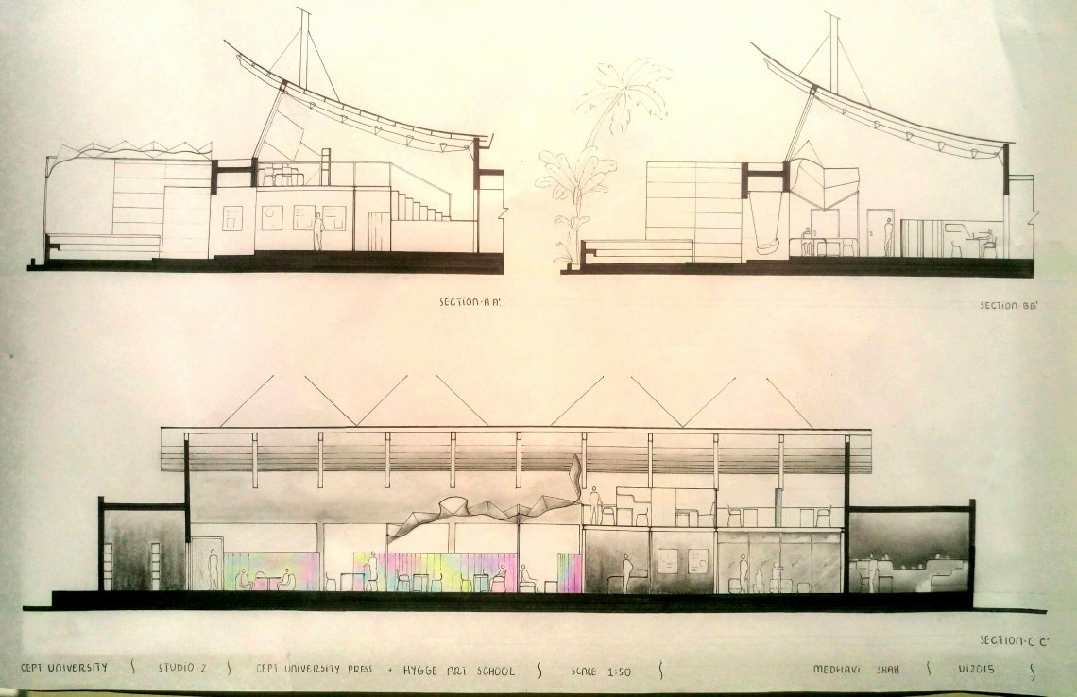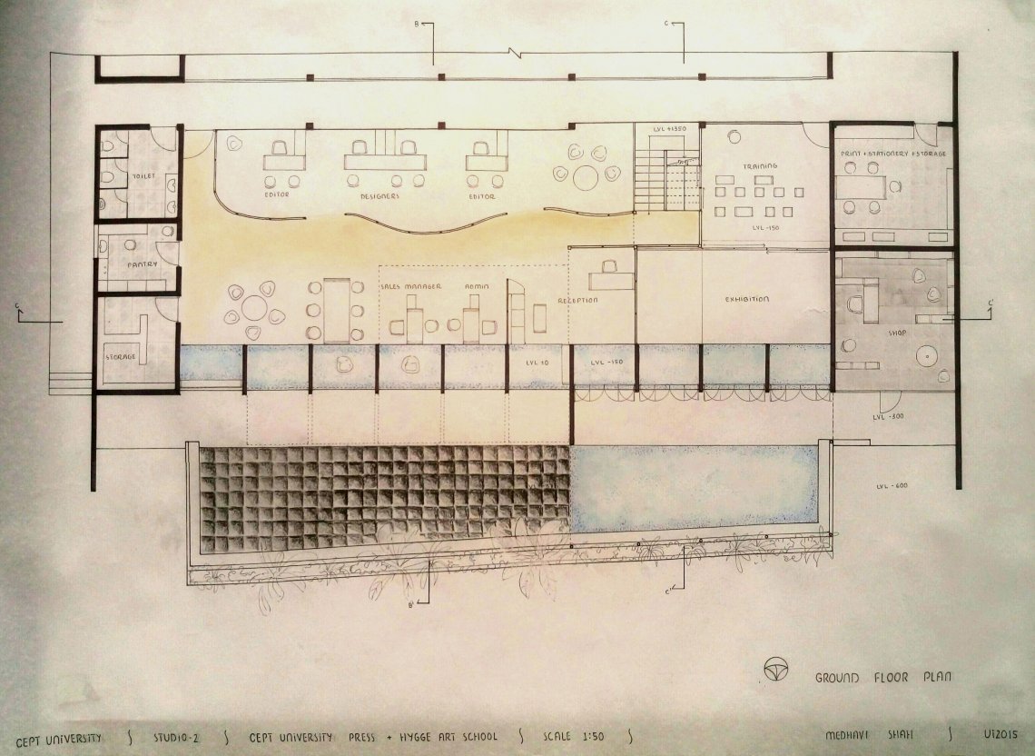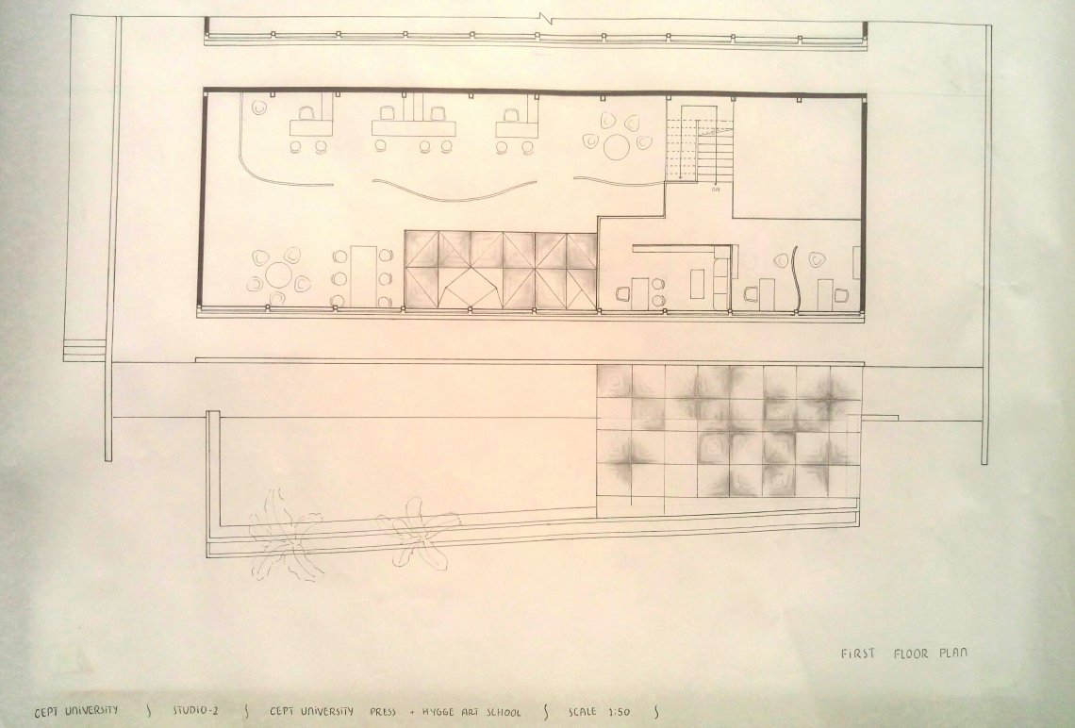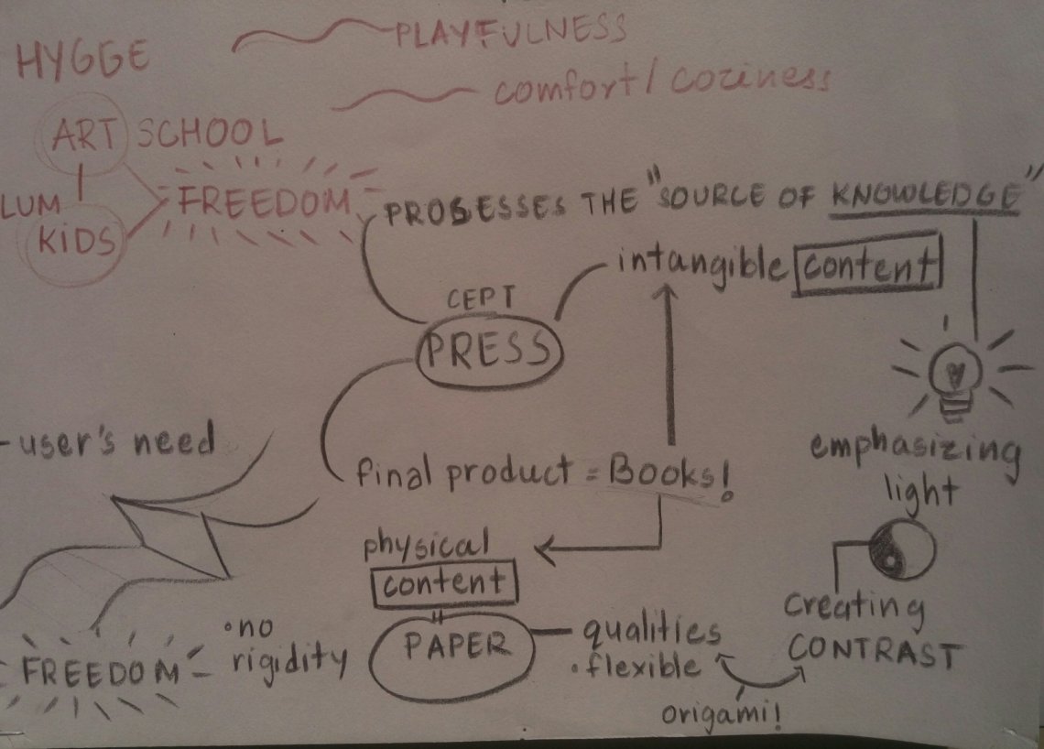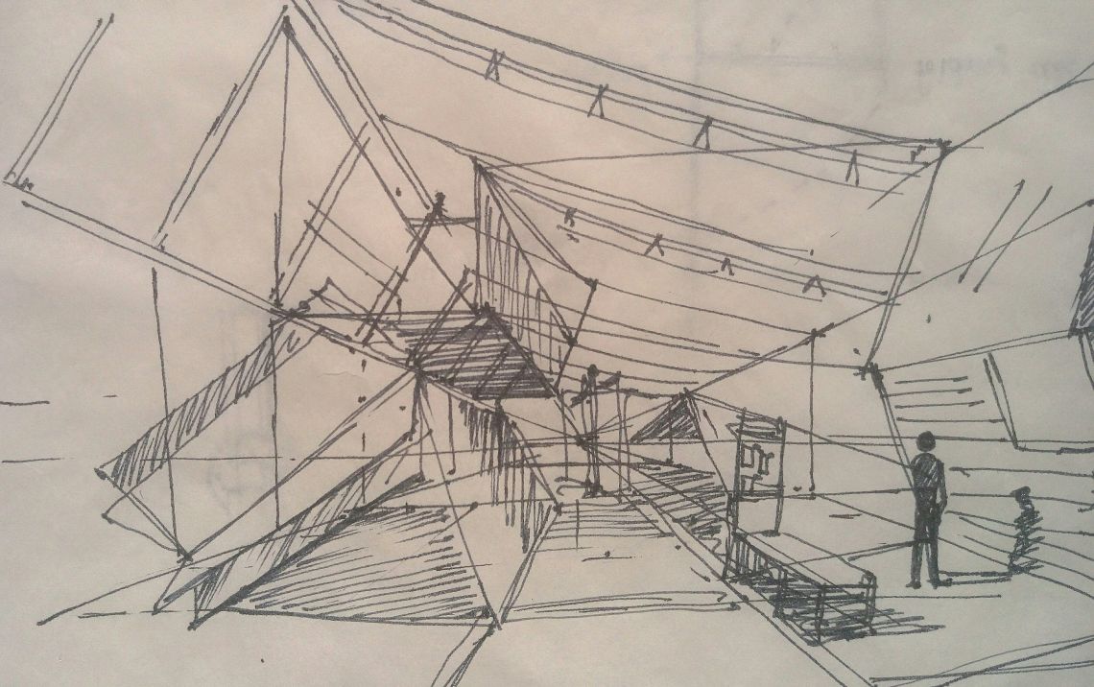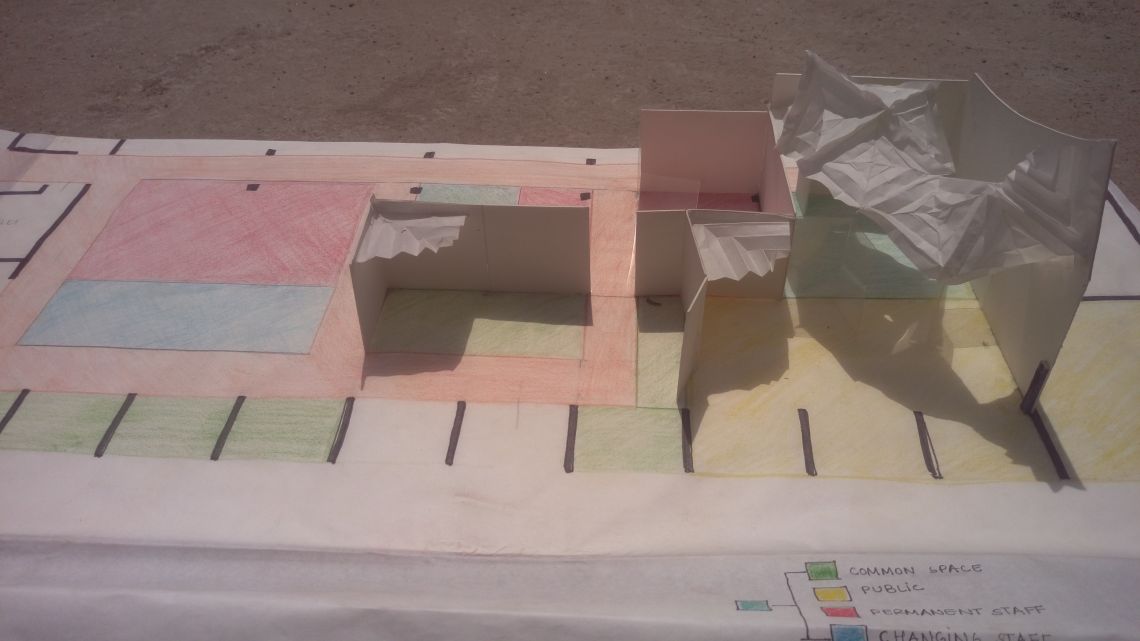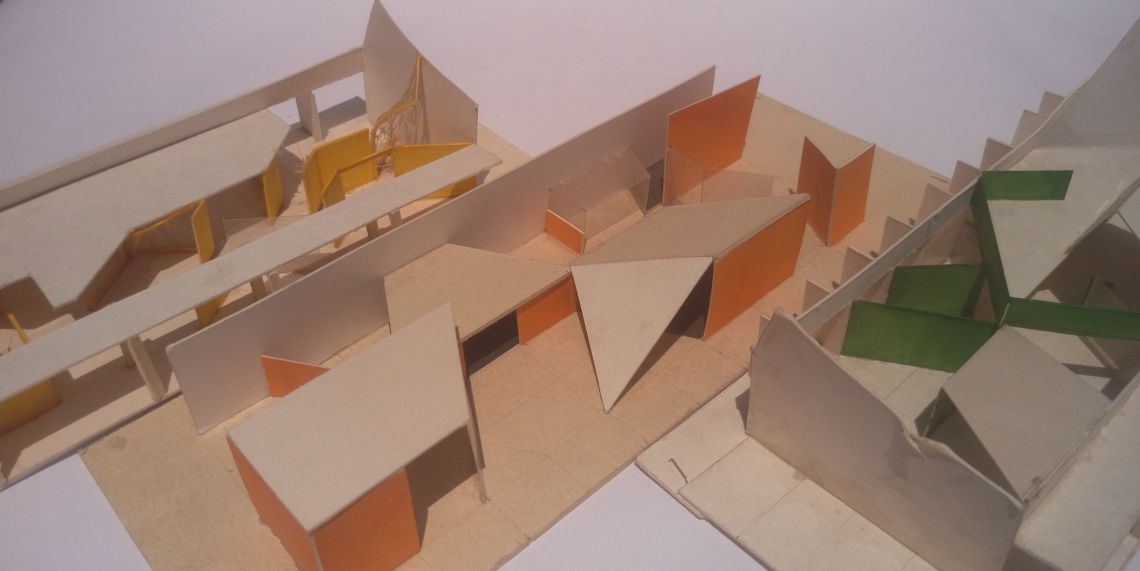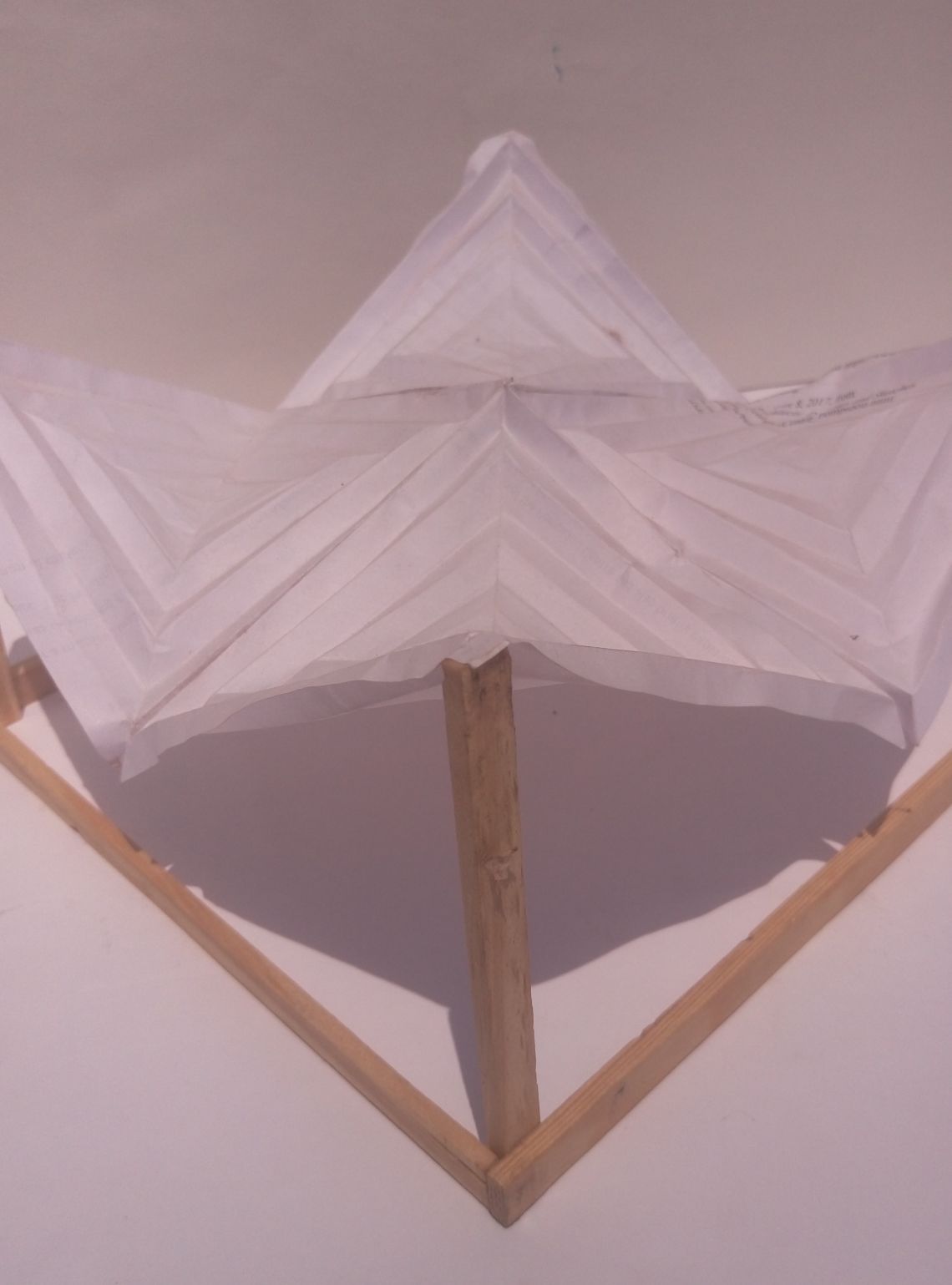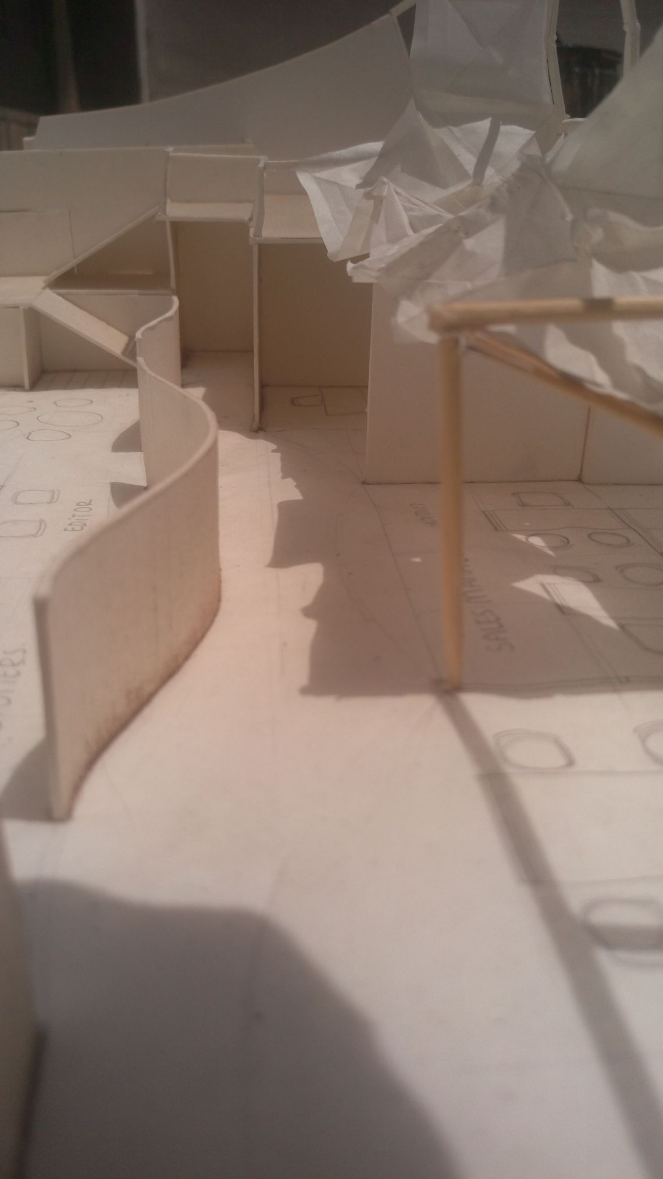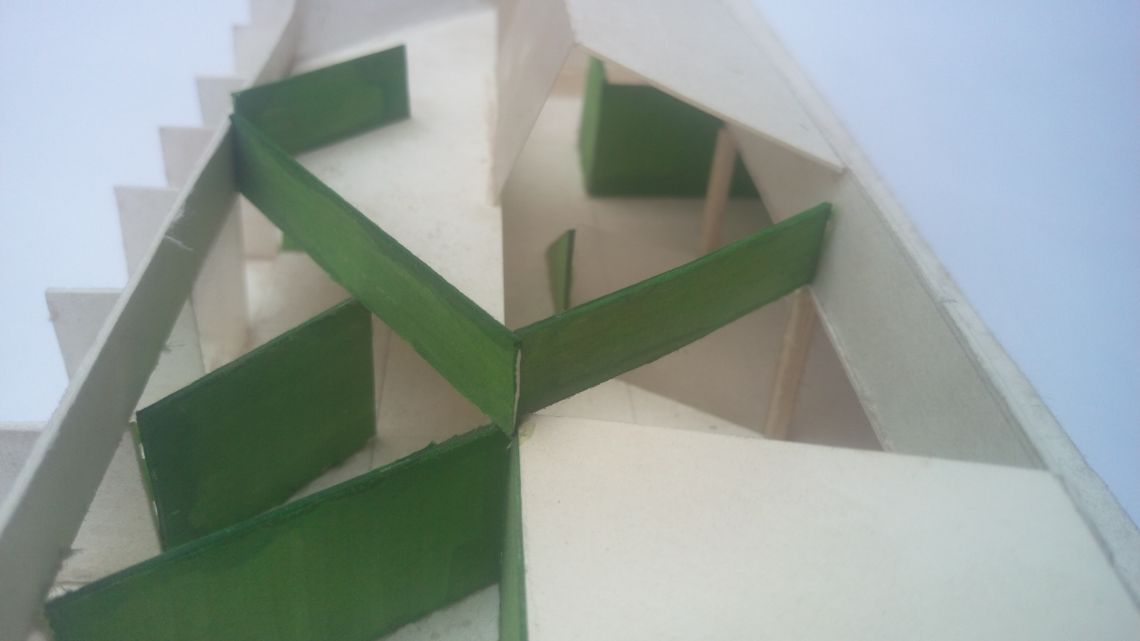Your browser is out-of-date!
For a richer surfing experience on our website, please update your browser. Update my browser now!
For a richer surfing experience on our website, please update your browser. Update my browser now!
The site was 1 of the 3 bays of new CEPT workshop building ( 385 SQM covered area, 190 SQM OTS ).
The primary program required following spaces:
Reception, shop, Exhibition space, Training area, managing department ( 2 people), Editing and Designing department (4 people), Director's area, Author's area (2 people), print and stationary, storage, toilet, pantry and a flexible space for freelancers.
After the usual office hours of the press, the art school (for slum kids) takes over 30% area of the same space in evening i.e. training , exhibition and outer canopy are used for music , painting and dance respectively.
