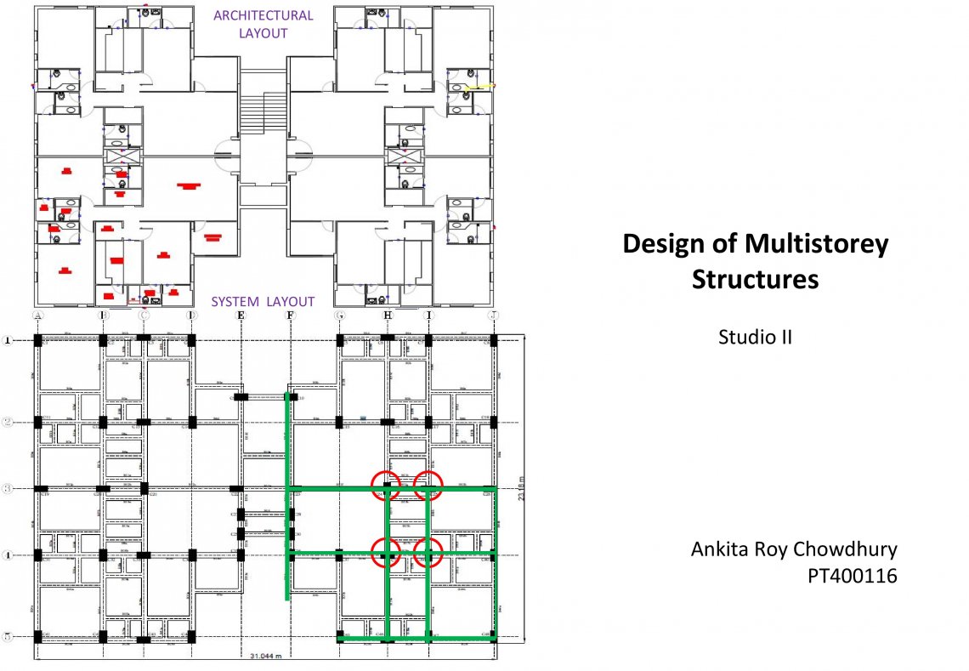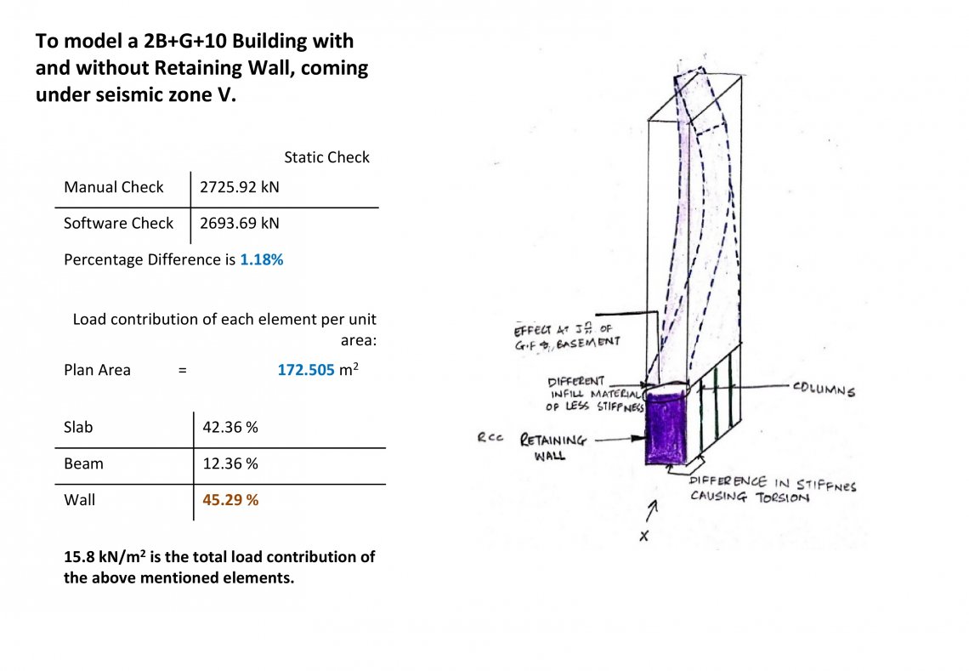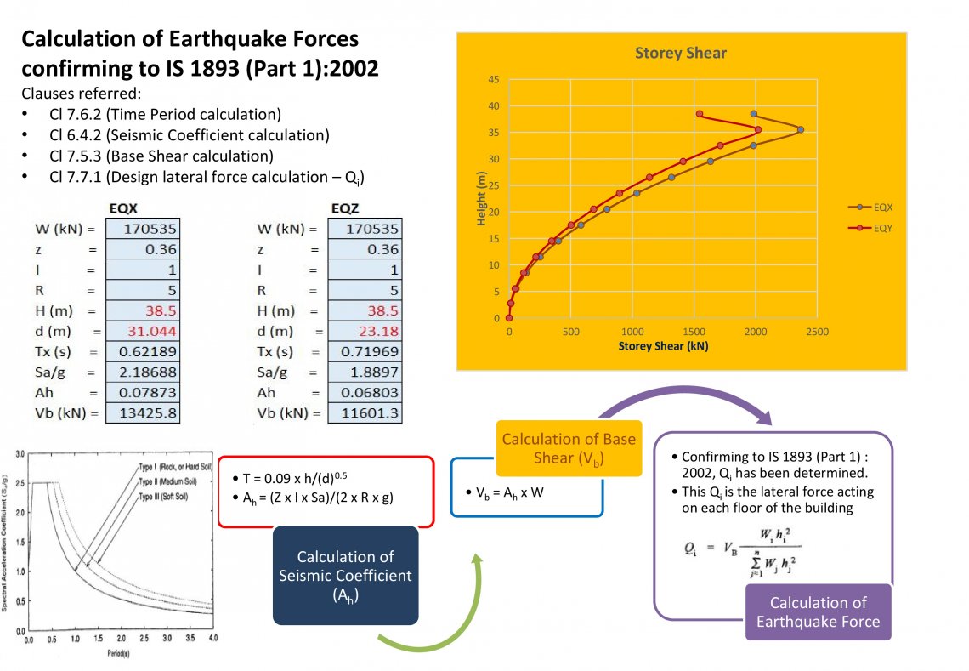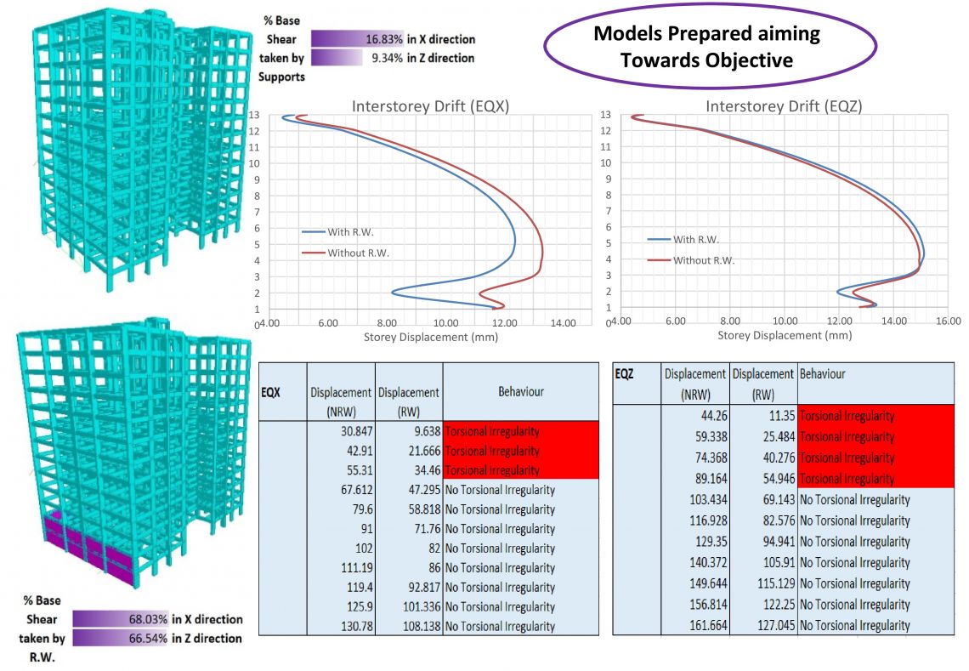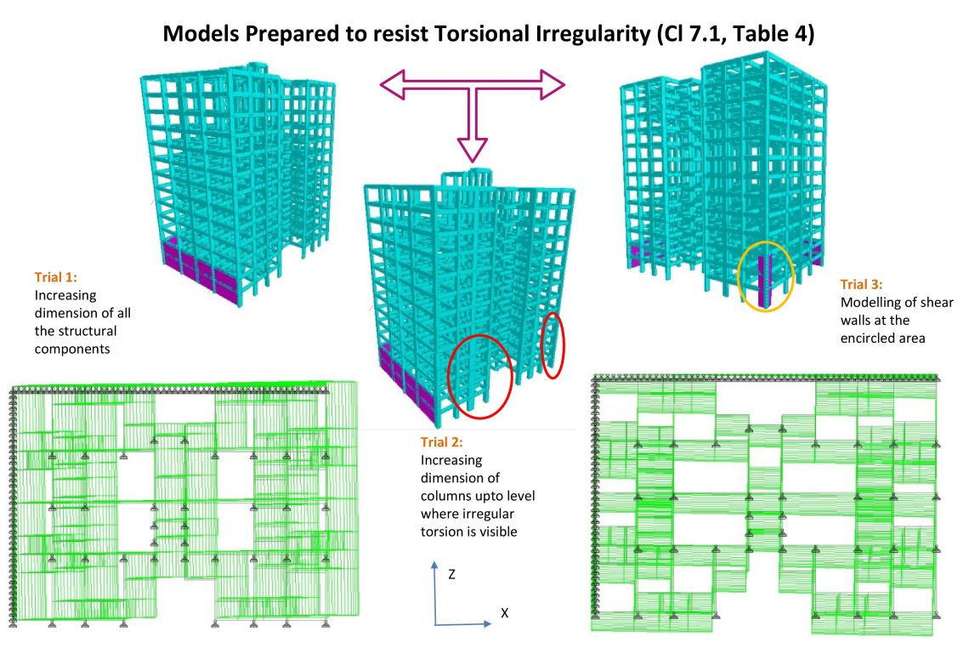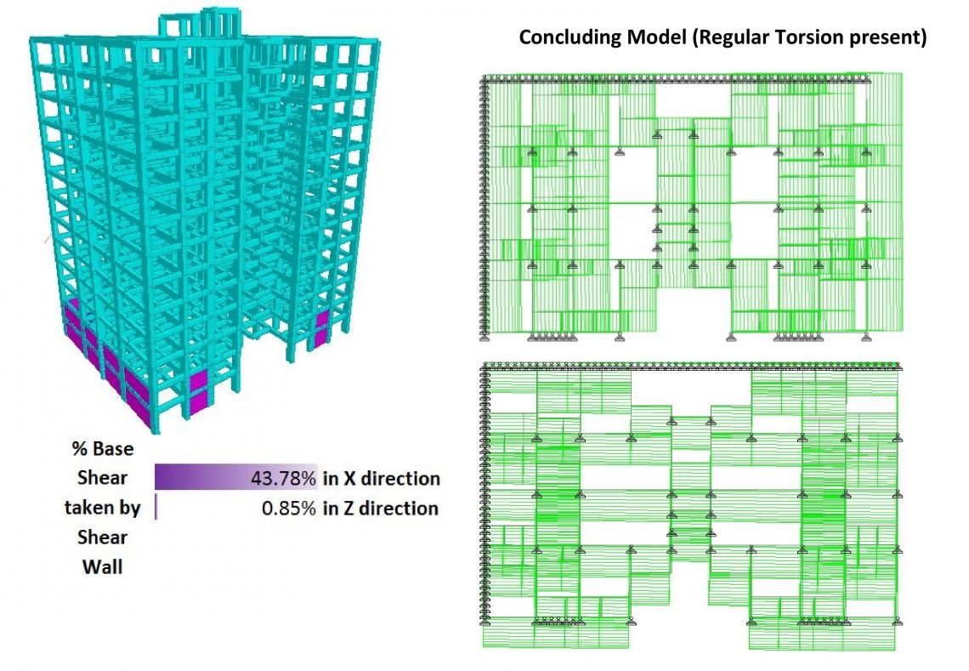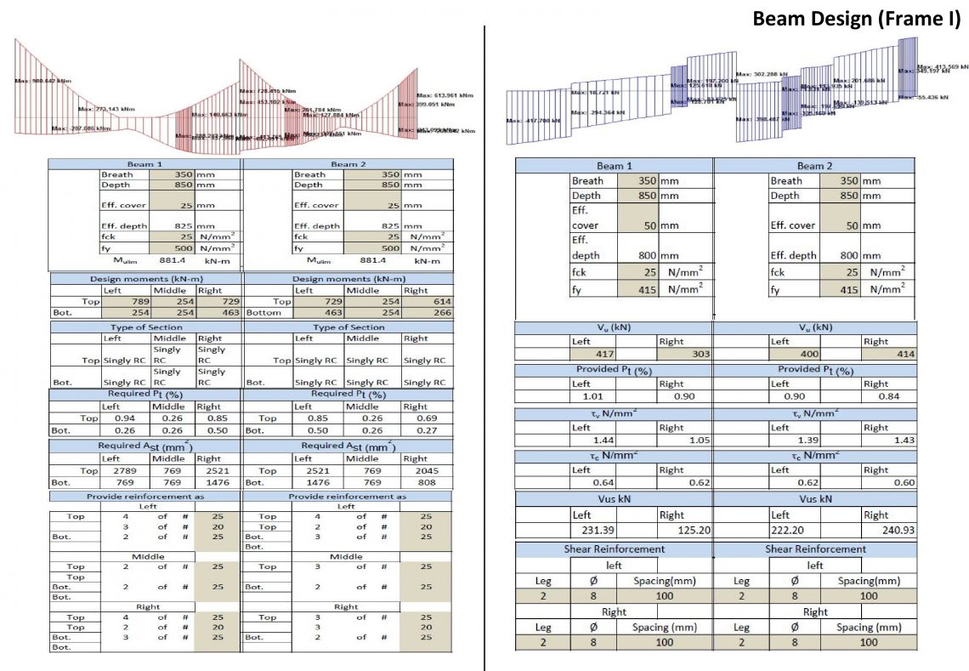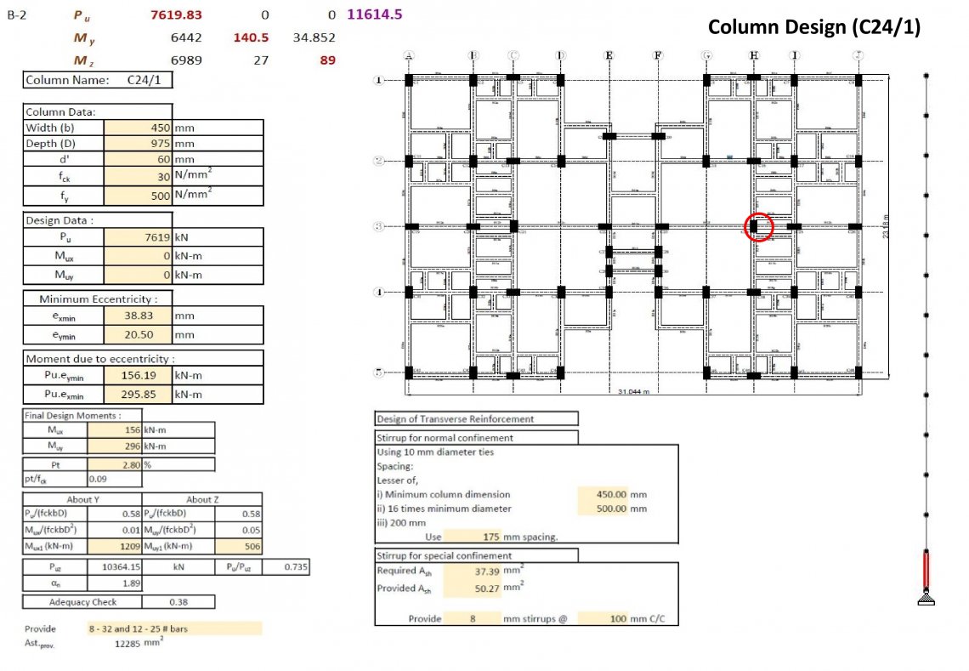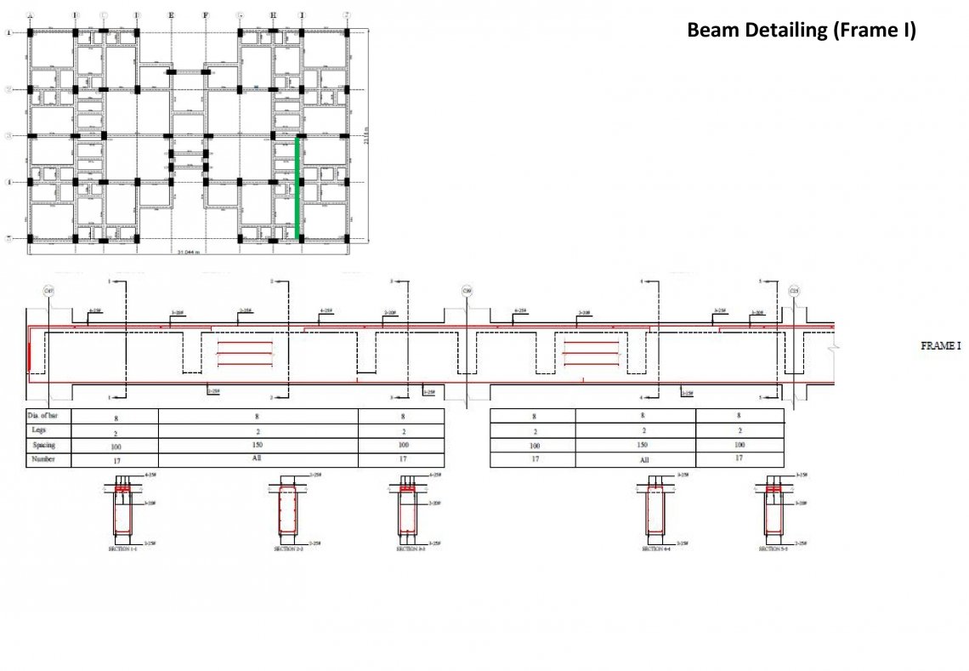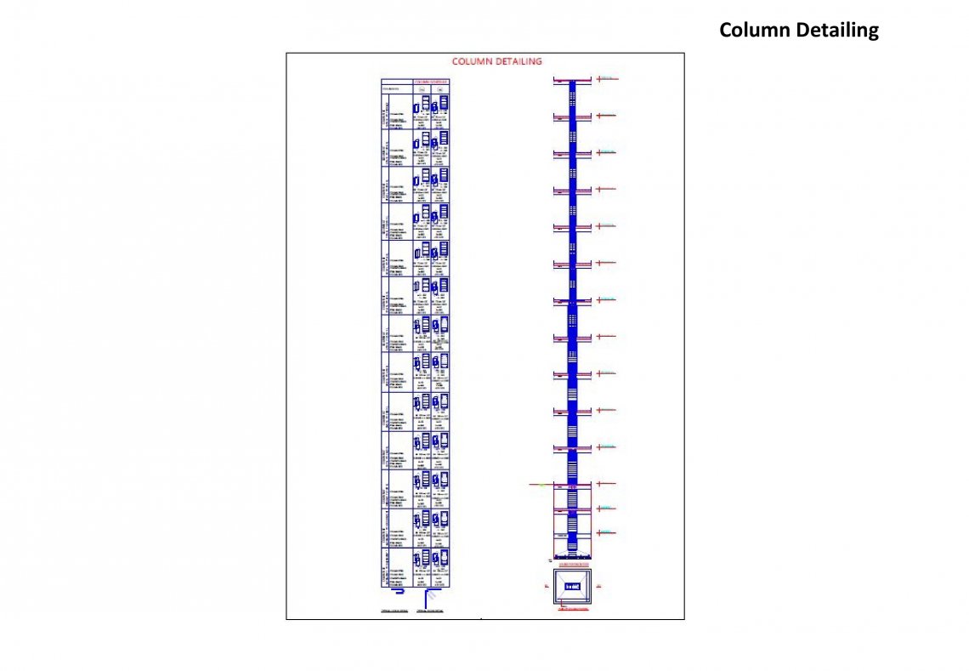Your browser is out-of-date!
For a richer surfing experience on our website, please update your browser. Update my browser now!
For a richer surfing experience on our website, please update your browser. Update my browser now!
The project dealt with modelling of a 2B+G+10 building with and without Retaining Wall, coming under seismic zone V. The percentage of base shear taken by the retaining wall in the basement was determined followed by understanding the behaviour of the structure in which retaining wall has been modelled. Different trials were adopted, further, to curb onto the irregularity that was found in the model with the retaining wall. After the completion of the analysis, designing and detailing of beams and columns were carried out.
