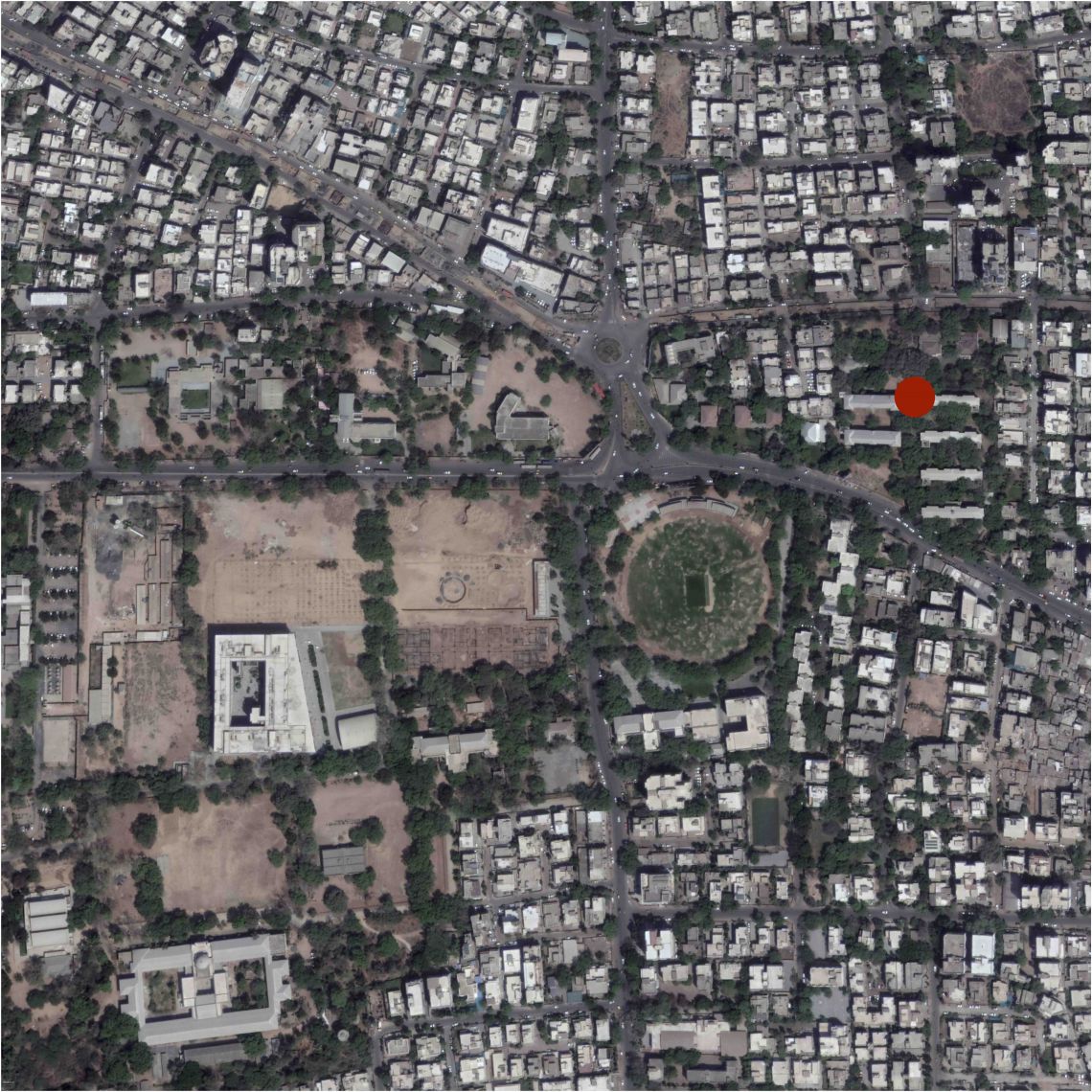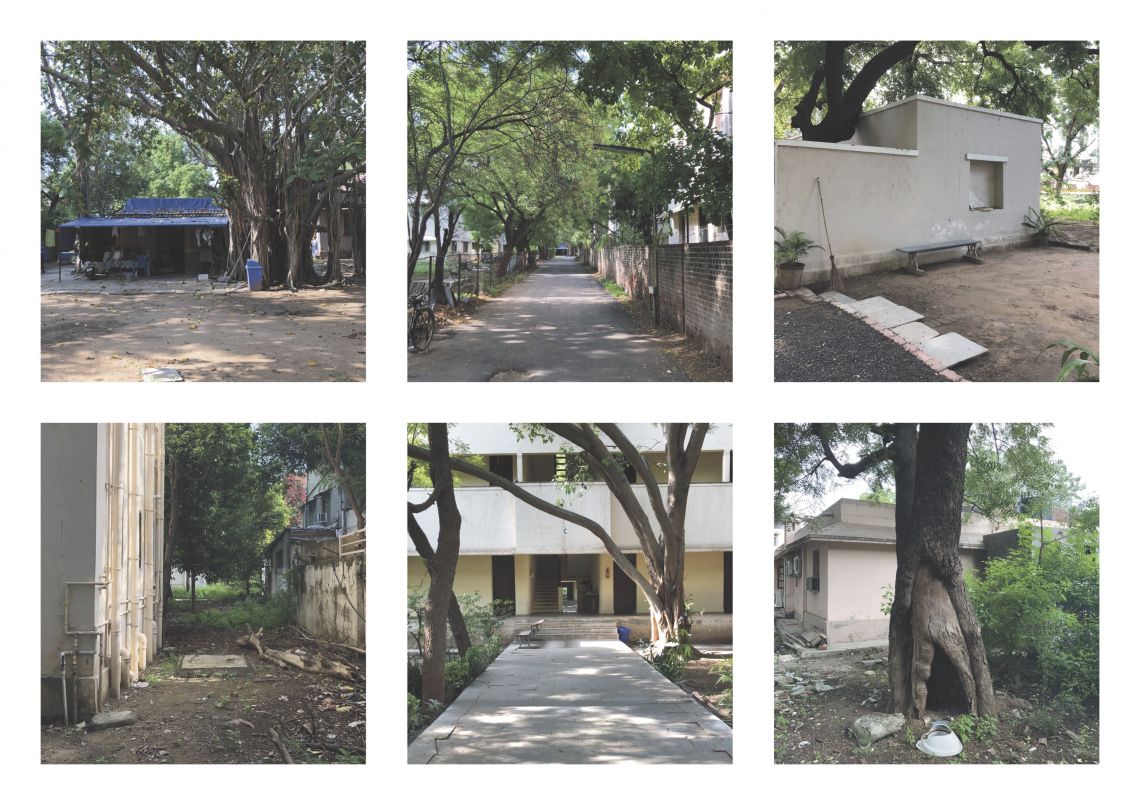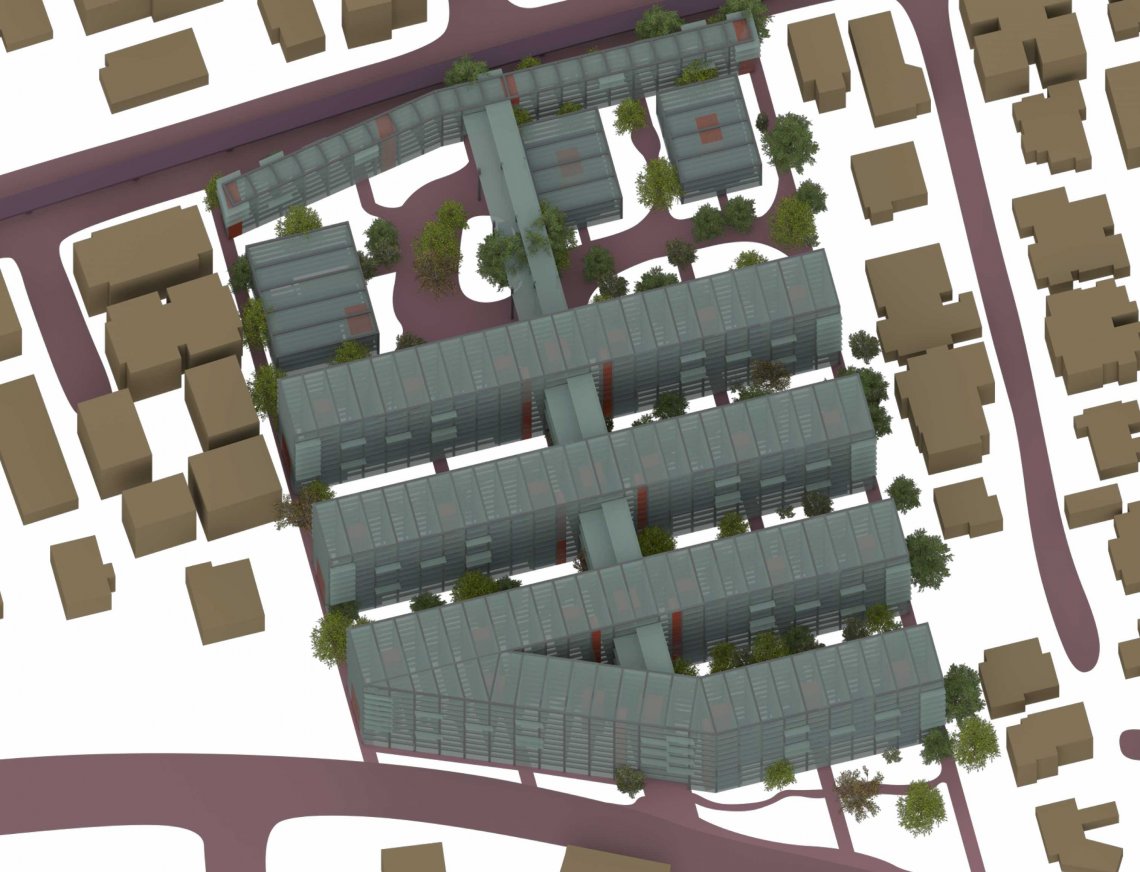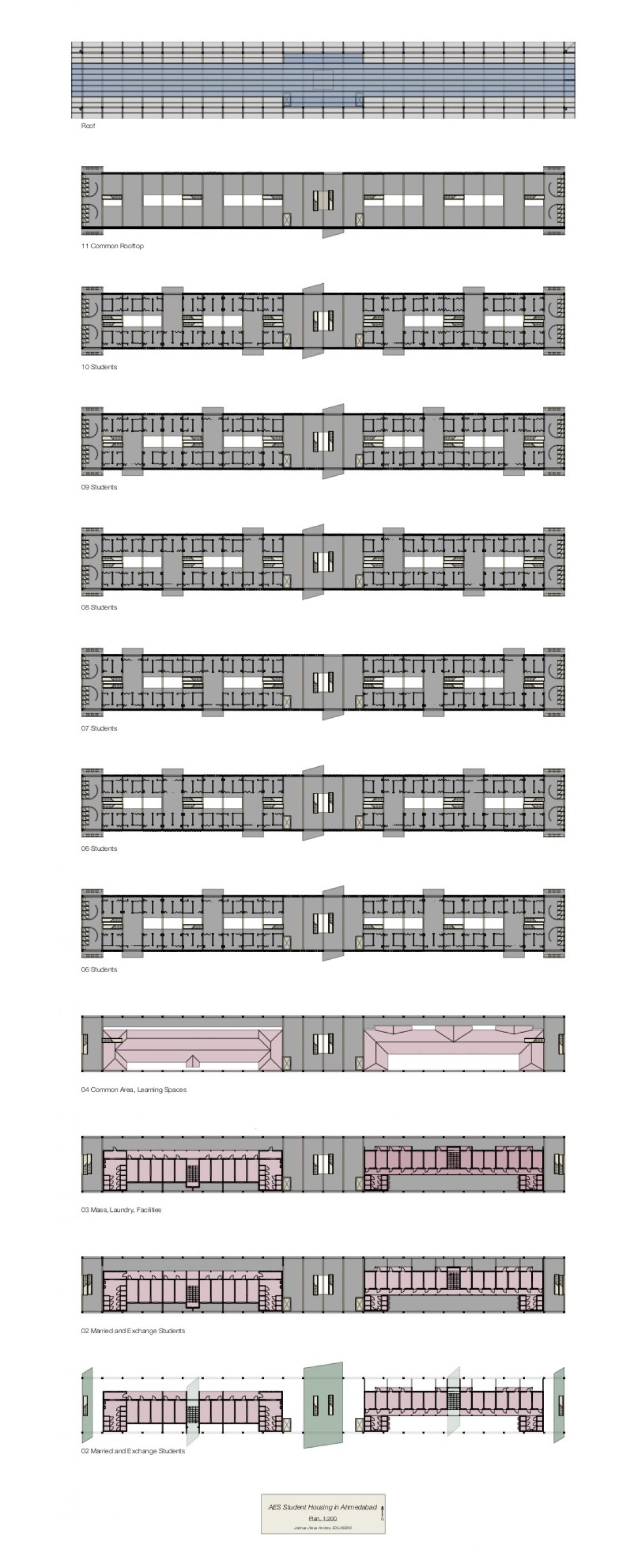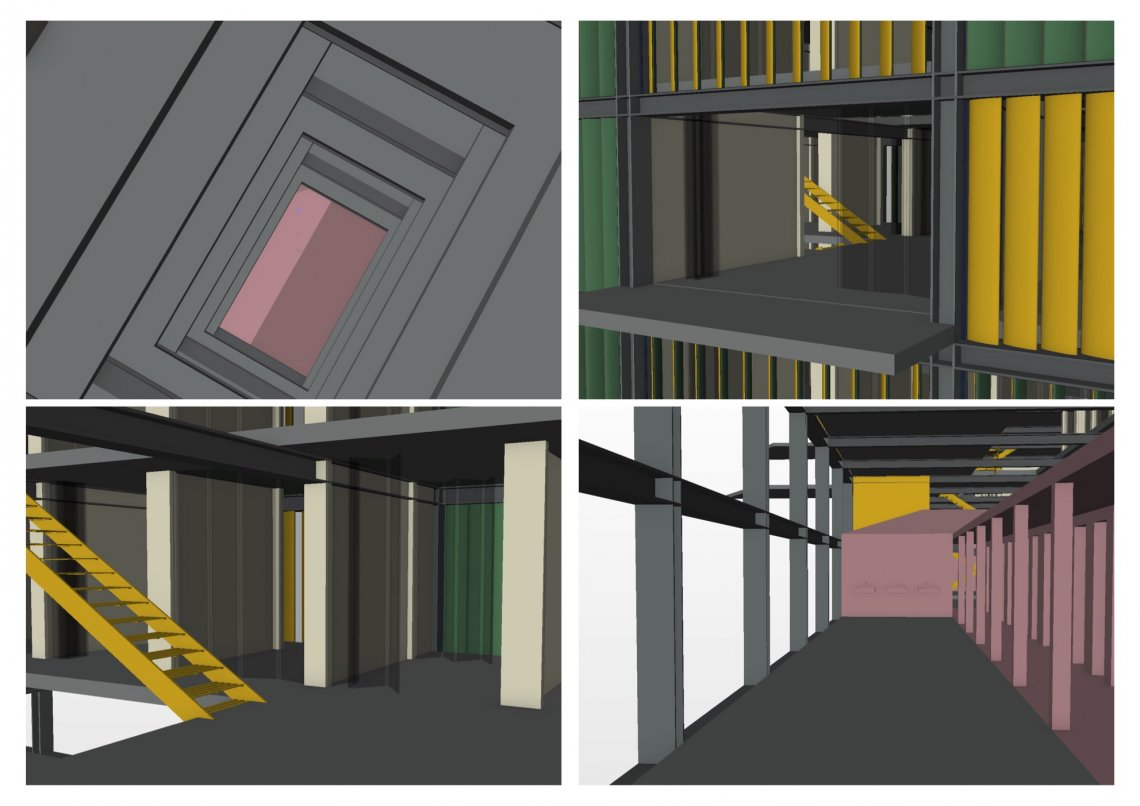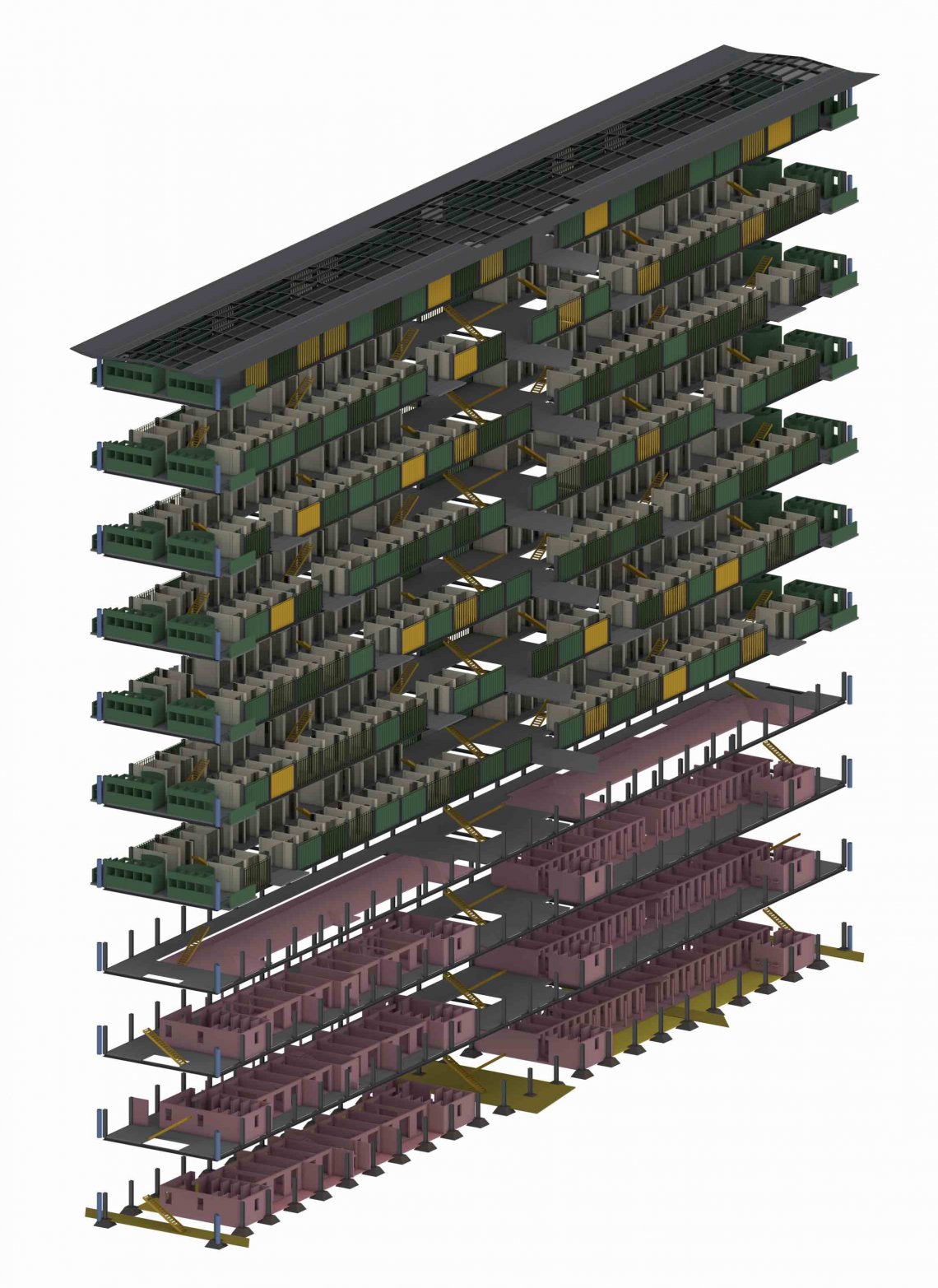Your browser is out-of-date!
For a richer surfing experience on our website, please update your browser. Update my browser now!
For a richer surfing experience on our website, please update your browser. Update my browser now!
AES - Student Housing in Ahmedabad
abstract The Ahmedabad city campus mainly operated by the Ahmedabad Education Society (AES) is situated on the east side of Ahmedabad around the university road. It spans a huge area with around 15 different colleges and universities with a lot of unbuilt area still available. The new masterplan commissioned by AES suggests an huge extension of the available spaces for the the colleges with a corresponding lack of housing for the students. This proposal therefore suggests additional student housing on a 28.000m2 plot owned by the AES on which already 6 blocks of student housing for girls and the CEPT archives and the AES offices are located. The area is densely covered by trees. As the new metro will coming up soon on the north boundary the highest floor space index (FSI) of Gujarat of 4 can be applied on the site.
The proposal consists of three major elements: 1 the comprehensive programme 2 the masterplan and strategy 3 the student housing add-on
discourse
The strict separation of gender and utilitarian approaches in the practice of student housing has led to their unattractiveness. They are cheap but merely places to sleep and not more. Furthermore the female student housings have much more stringent rules and regulations. A more comprehensive approach mixing gender will reveal student housing as a space for young minds to mingle, discuss and be creative. The programme therefore includes open park areas, mixed utilities, single bedrooms and common spaces. The new building has rooms for female, male, exchange and married students. A large part of the spaces will be managed and organised by the users.
the masterplan Where the site is bordering the streets long building blocks are placed in order to render the site to a distinct inside and outside world. Through this gesture the street noise and dirt can be kept outside while there is a vehicle free campus with all the existing trees intact on the inside. These additional building masses will be kept only as building mass objects without refinement.
strategy The global generic flattens the whole world and has certainly found its way to India and into its architecture. The bulldozing of spaces criticised by Kenneth Frampton in the 80s seems today to be the common practice. The spatial grid is a key tool in these process while it would yet allow to respect existing character of certain places and a peaceful coexistence between old and new. The application of a steel-grid in this project allows to keep almost all the existing trees, buildings and park areas. The relation between old and new while be mediated by tectonic add-on structure which should be visible and understandable from the outside.
The existing student houses will be refurbished and spatially extended by concrete slabs. The lower two floors will be used as for 1-3 BHK flats for exchange and married students while the top floor serves as mass, laundry and gym with an added floor the rooftop for learning and eating. The six added floors on top for the students are connected by a range of internal staircases that allow many views on each other creating a space that oscillates between security for the individual, opening up social connectivity and control. The organisational layering of the old and new elements like bridges between the individual buildings lead to high porosity and numerous circulation possibilities that diversify the various interactions.
Slidable doors and openings in the slabs will allow natural ventilation to some extent. Further thermal comfort through fans and shading by movable wooden sun-breakers on the balcony is provided. The rooftop is shaded and protrudes slightly over the façade.
