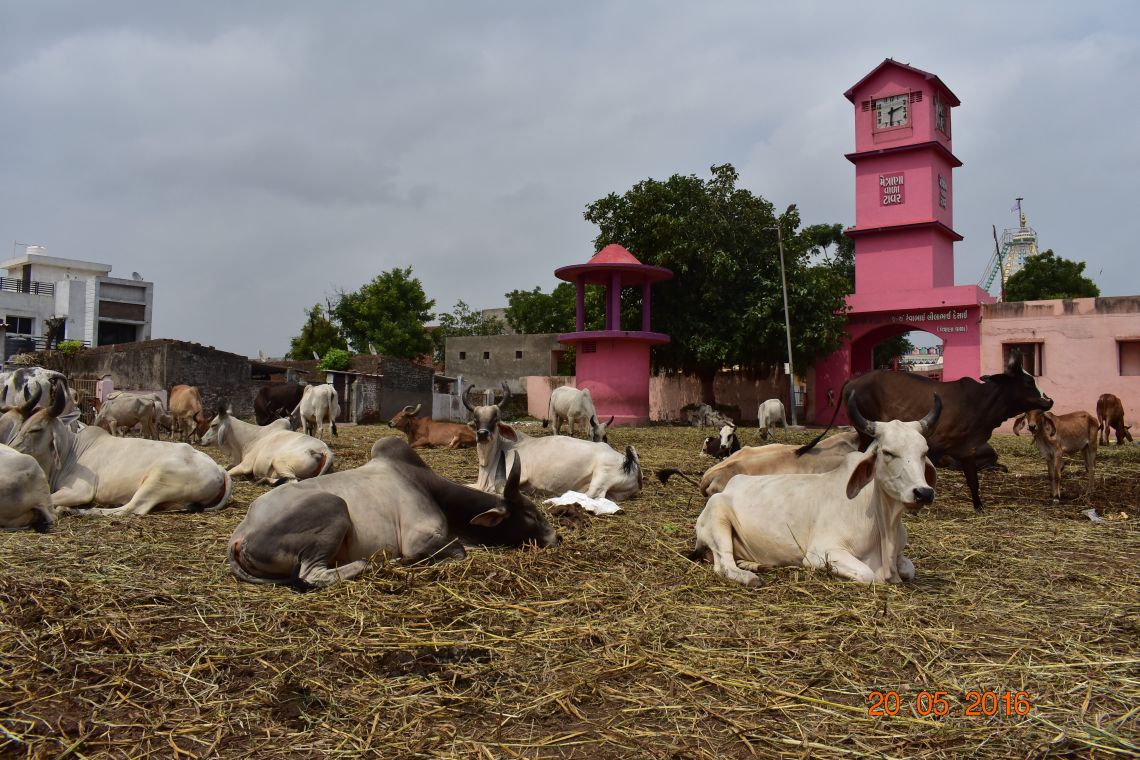Your browser is out-of-date!
For a richer surfing experience on our website, please update your browser. Update my browser now!
For a richer surfing experience on our website, please update your browser. Update my browser now!
The neighborhood of Odhav is located on the eastern edge of the of Ahmedabad, I’m focusing on the area of Rabari Vasahat,fifty years ago this piece of land was empty. A few families belonging to the Rabari community known as the pastoralists decided to settle this place and. The abundant space and a grazing possibility for their animals attracted them. With the extreme growth of the city, this piece of land was soon overtaken by infrastructures and the factories. These families decided to build archaic housings for the workers coming mostly from other poor states, whitch they rent for around 3000 rupees depending on the size of the room. This raw-rooms are characterized by an alignment of eight rooms (3 by 3 meters)Formimg a bar. Every room has a small semi private terrasse (1,5 by 3) on the front is facing the thin courtyard.This space is surrounded by a compound, the gate allows only an rudimentary control of the enterings. The condition of the build substance is dilapidated, the water points are not clean and forwards the propagation of mosquitoes and related diseases. The roofs are made of asbestos a high carcinogenic material. During the summer month these roofs transform the rooms without a window into ovens . The sanitation is clearly overwhelmed during morning time what leads to intern conflicts . The actual situation is no longer suitable and will get worse because of the inexorable growth of the city and the increasing demand for affordable housing. As already mentioned the infrastructures are already not sufficient and near to collapse. The intervention consists of a restructuration of Rabari Vasahat based on the north-south oriented footprints of the obsolete rowhouses. The goal is to provide different basic infrastructure in denser modulable buildings. The functions are deducted from an understanding of the neighborhood during the different seasons. Various type of facility came out of the research based on the daily routine of the different inhabitant’s laundry, sanitation, public spaces, shops... The idea is that the Rabari could get support from the government and different national and international organizations like to build for the city new housings and infrastructures which they can rent afterward, and earn more because of a higher density. The new structures represent an investment in long-term and the clever use of material and modulable systems can amortize the financial impact the short-term. The first proposed prototype is financed by the government in partenariat with the temple and Sulabh International, the land was givven by a Rabari. Ground floor: Toilets, showers, water points, small shops, a laundry area First floor: -Public space dedicated to children and during special occasion open to everyone and used as a platform to enjoy spectacles and dances on the empty ground. The second floor: - occupied by rentable rooms or dormitory for single men.
