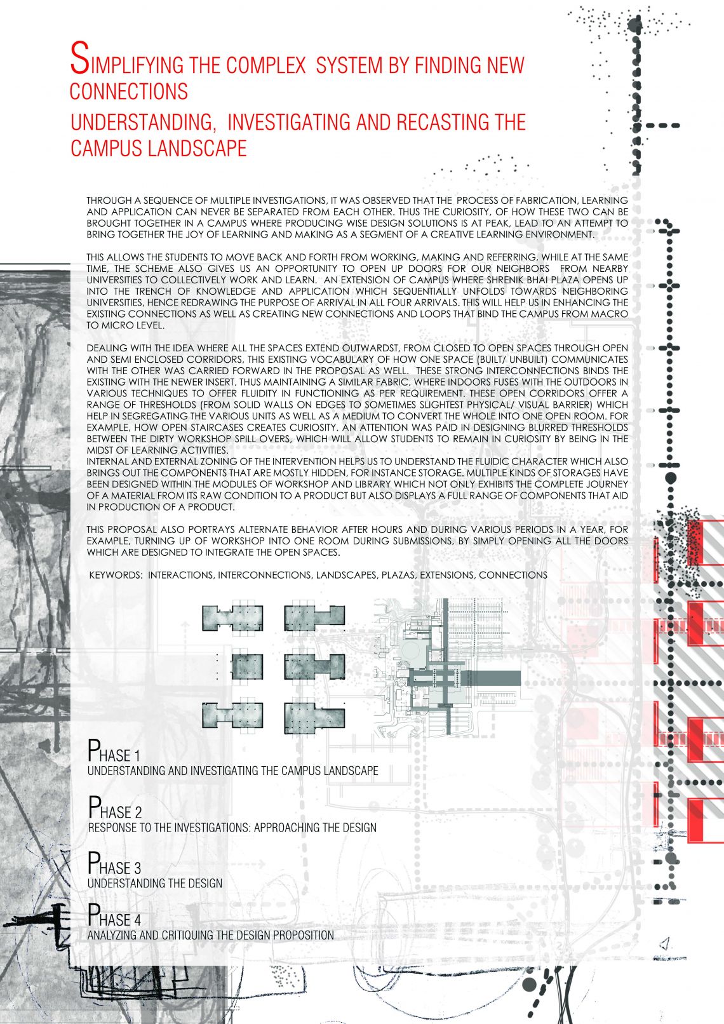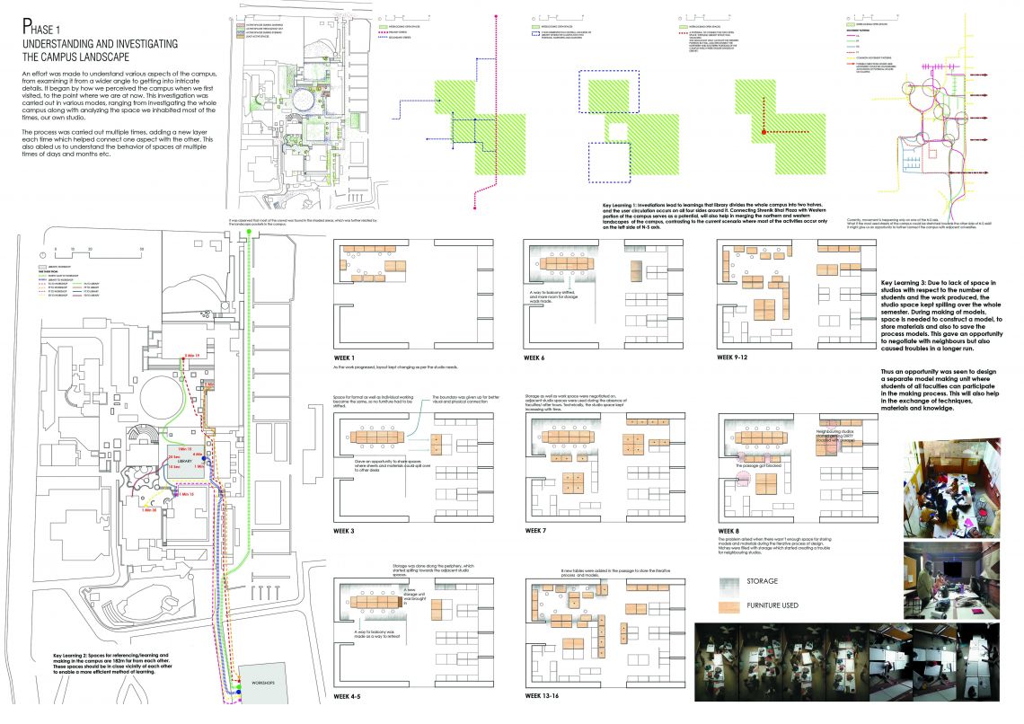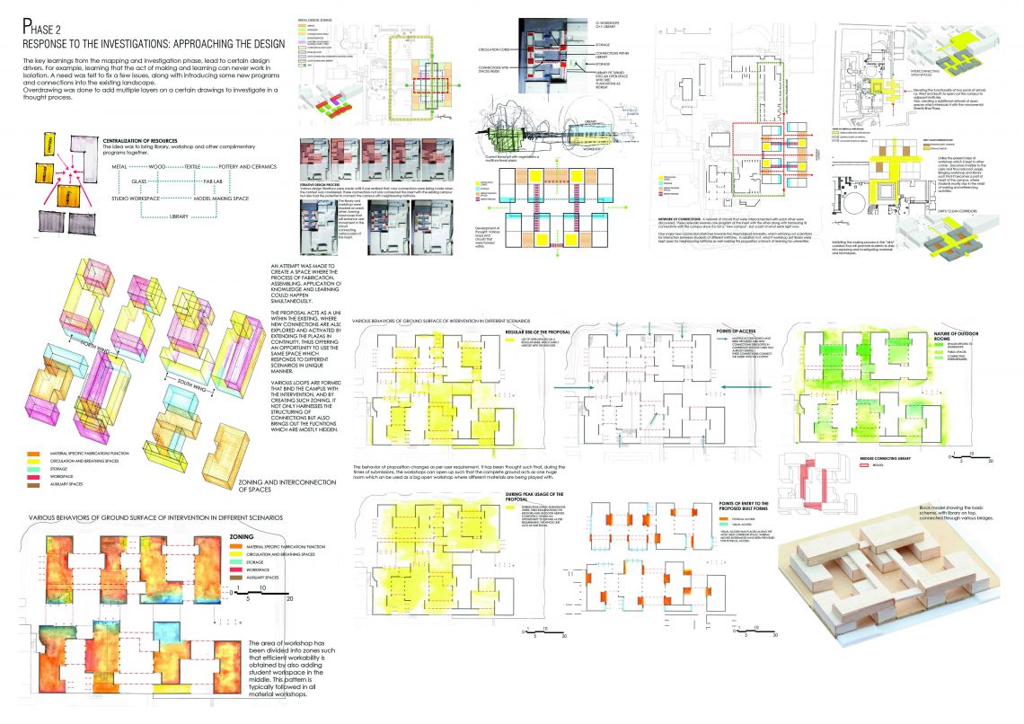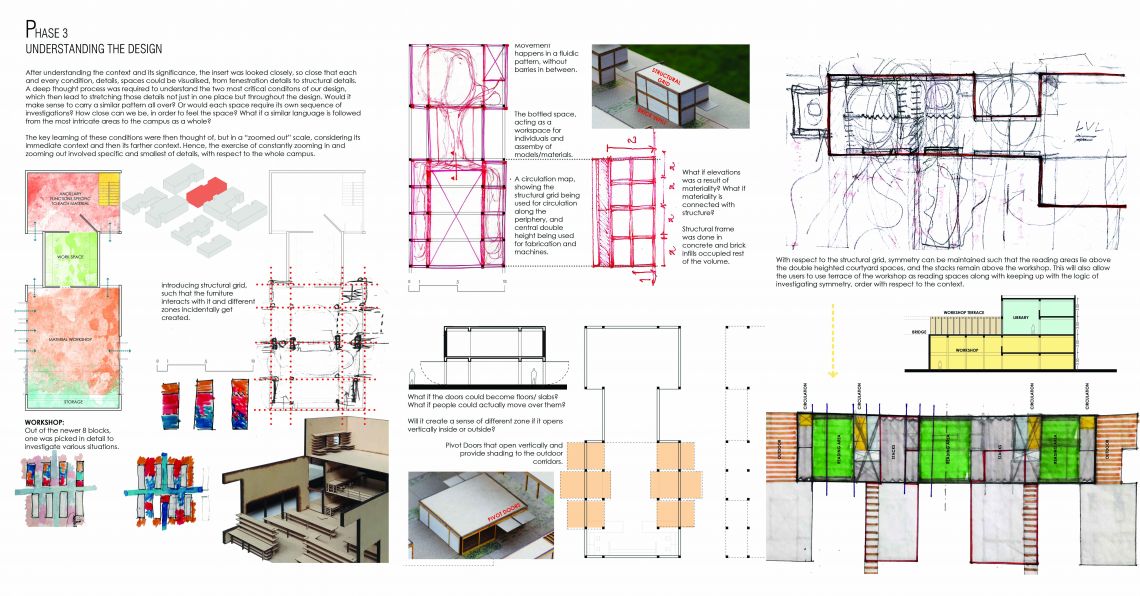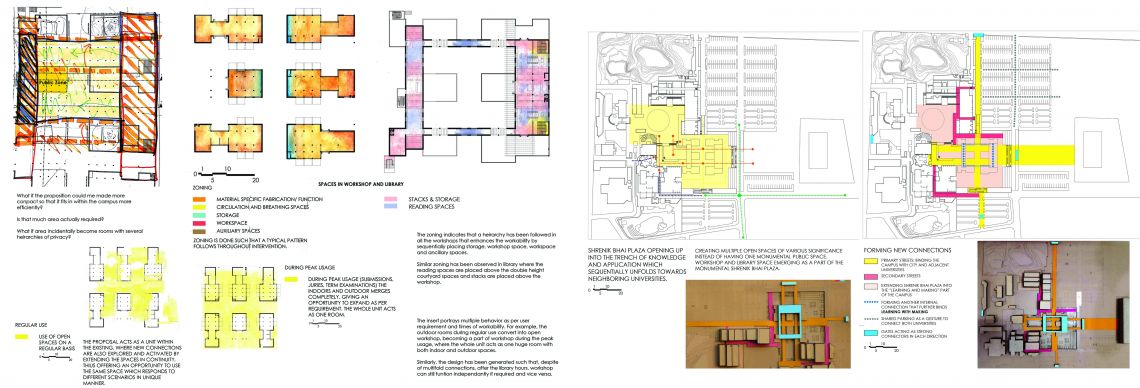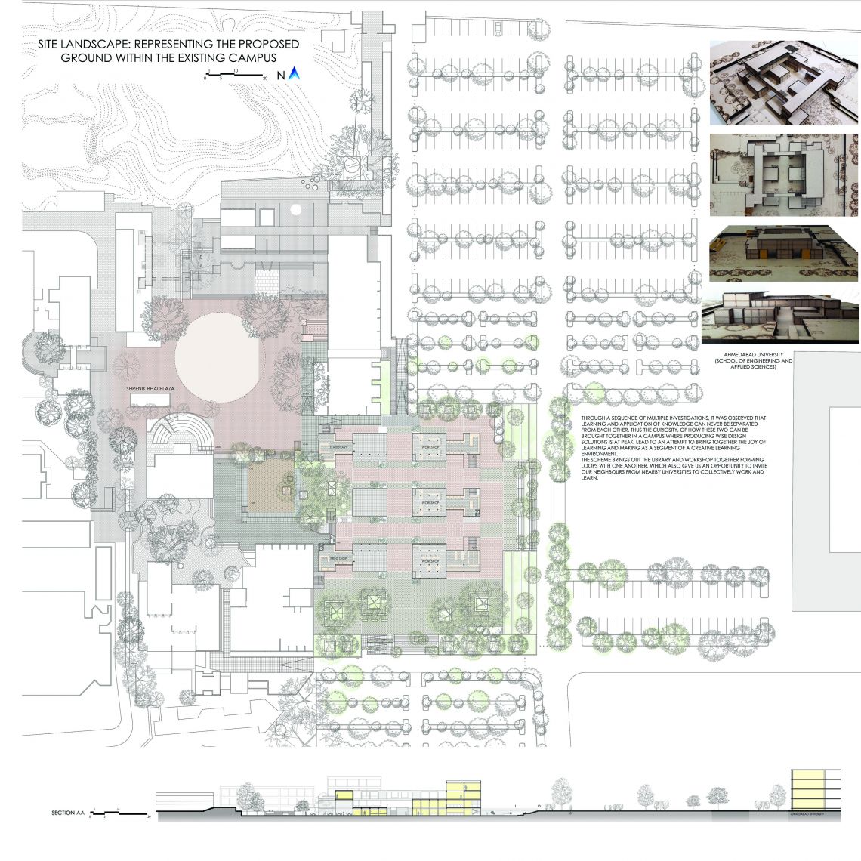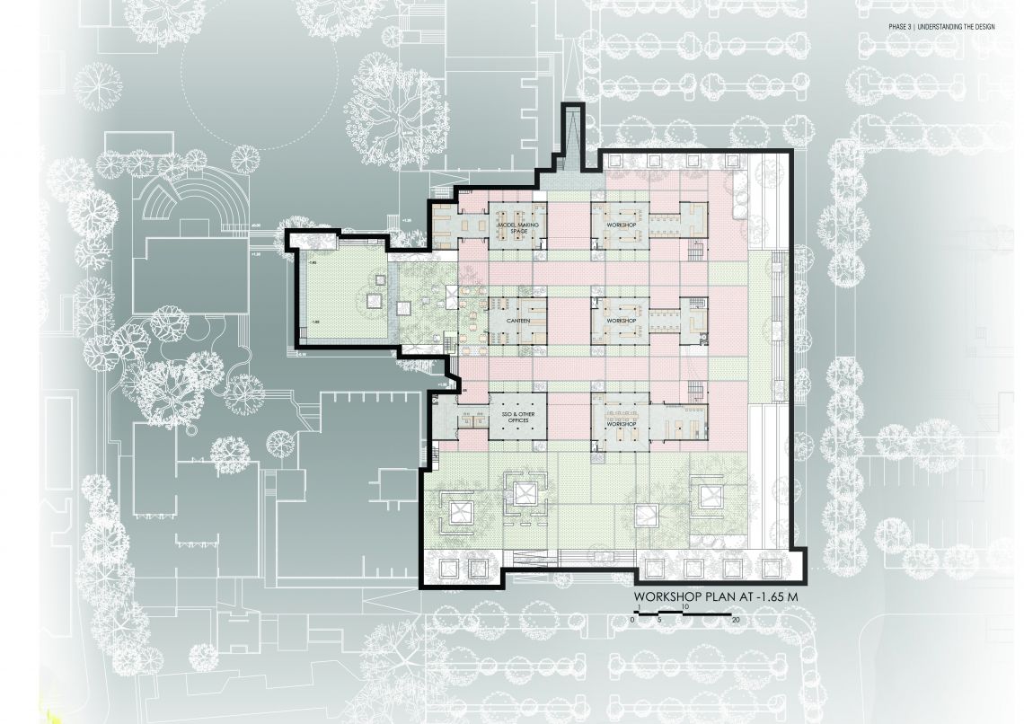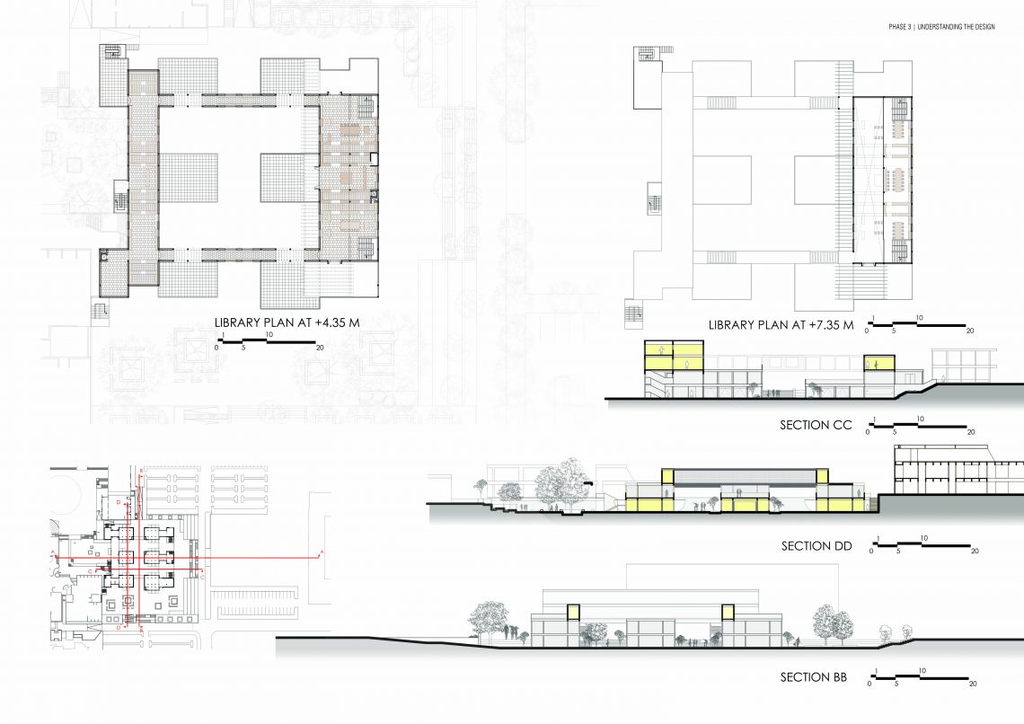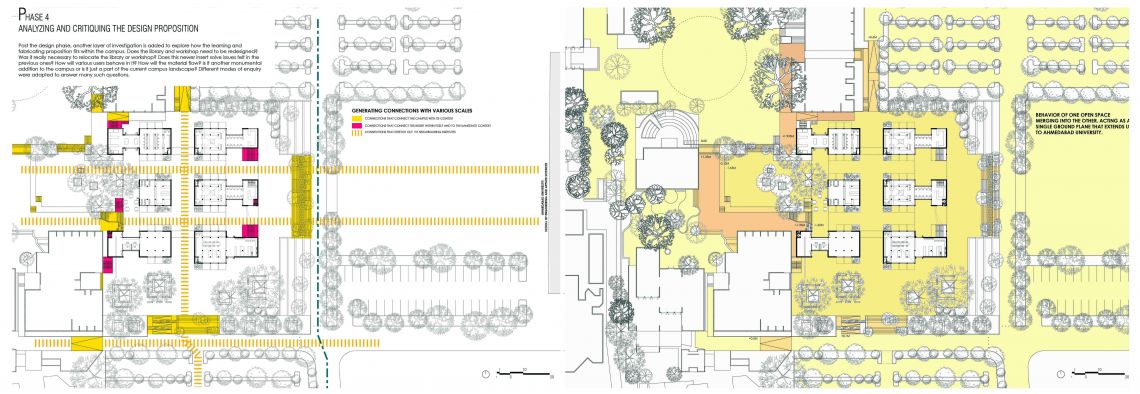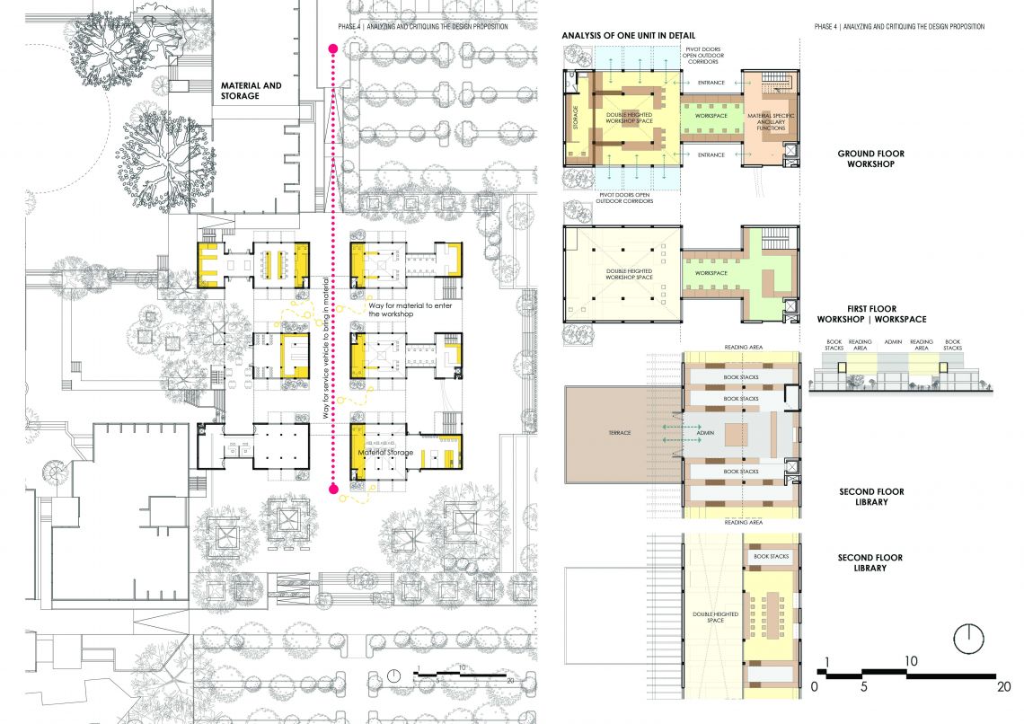Your browser is out-of-date!
For a richer surfing experience on our website, please update your browser. Update my browser now!
For a richer surfing experience on our website, please update your browser. Update my browser now!
SIMPLIFYING THE COMPLEX SYSTEM BY FINDING NEW CONNECTIONS UNDERSTANDING, INVESTIGATING AND RECASTING THE CAMPUS LANDSCAPE Through a sequence of multiple investigations, it was observed that the process of fabrication, learning and application can never be separated from each other. Thus the curiosity, of how these two can be brought together in a campus where producing wise design solutions is at peak, lead to an attempt to bring together the joy of learning and making as a segment of a creative learning environment. This allows the students to move back and forth from working, making and referring, while at the same time, the scheme also gives us an opportunity to open up doors for our neighbors from nearby universities to collectively work and learn. An extension of campus where shrenik bhai plaza opens up into the trench of knowledge and application which sequentially unfolds towards neighboring universities, hence redrawing the purpose of arrival in all four arrivals. This will help us in enhancing the existing connections as well as creating new connections and loops that bind the campus from macro to micro level. Dealing with the idea where all the spaces extend outwardst, from closed to open spaces through open and semi enclosed corridors, this existing vocabulary of how one space (built/ unbuilt) communicates with the other was carried forward in the proposal as well. These strong interconnections binds the existing with the newer insert, thus maintaining a similar fabric, where indoors fuses with the outdoors in various techniques to offer fluidity in functioning as per requirement. These open corridors offer a range of thresholds (from solid walls on edges to sometimes slightest physical/ visual barrier) which help in segregating the various units as well as a medium to convert the whole into one open room. For example, how open staircases creates curiosity. An attention was paid in designing blurred thresholds between the dirty workshop spill overs, which will allow students to remain in curiosity by being in the midst of learning activities. Internal and external zoning of the intervention helps us to understand the fluidic character which also brings out the components that are mostly hidden, for instance storage. Multiple kinds of storage have been designed within the modules of workshop and library which not only exhibits the complete journey of a material from its raw condition to a product but also displays a full range of components that aid in production of a product. This proposal also portrays alternate behavior after hours and during various periods in a year, for example, turning up of workshop into one room during submissions, by simply opening all the doors which are designed to integrate the open spaces. Keywords: interactions, interconnections, landscapes, plazas, extensions, connections
