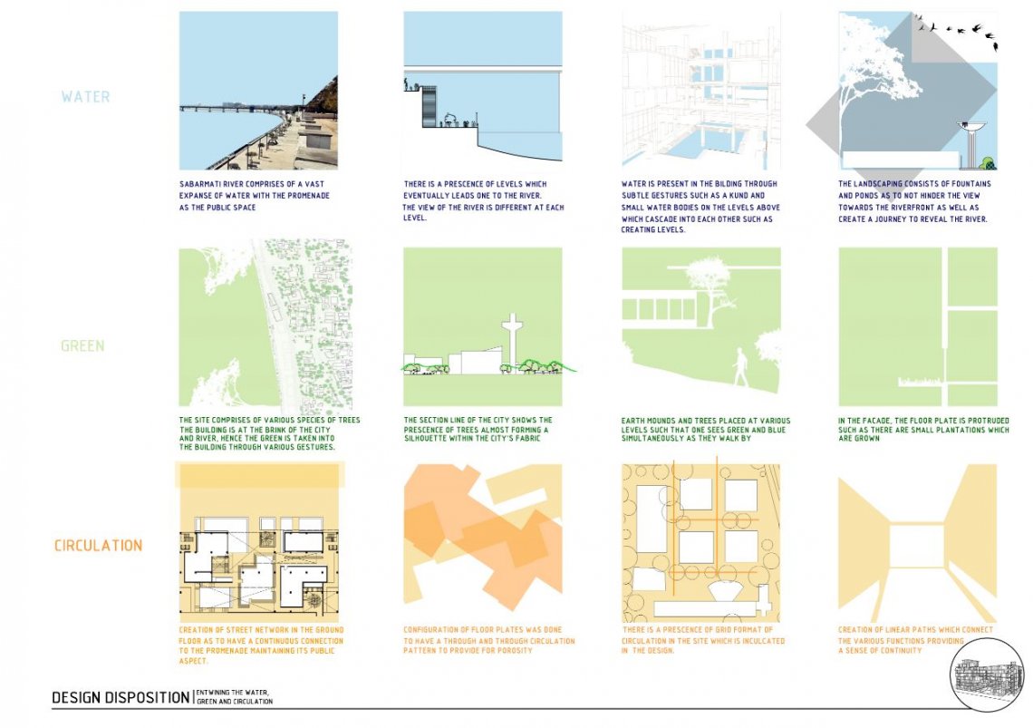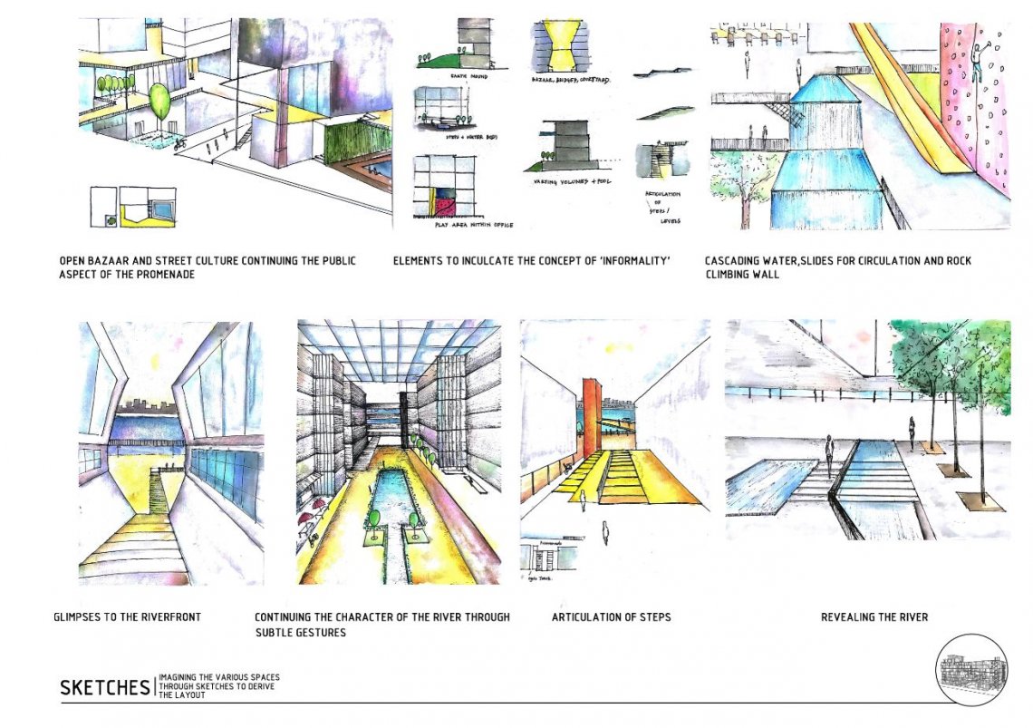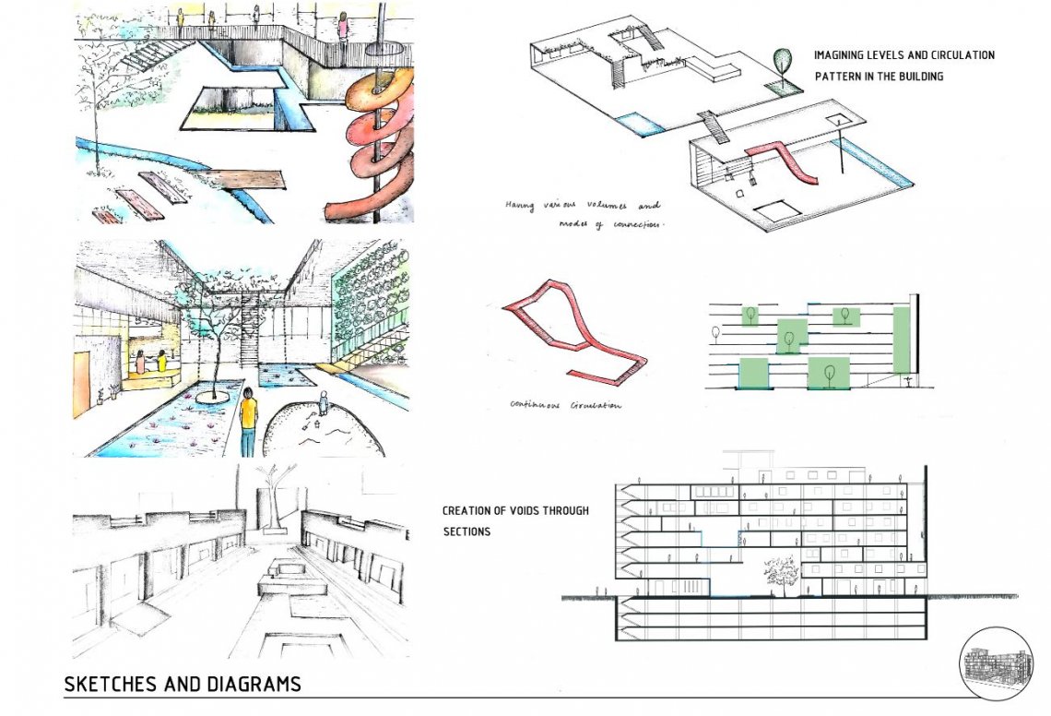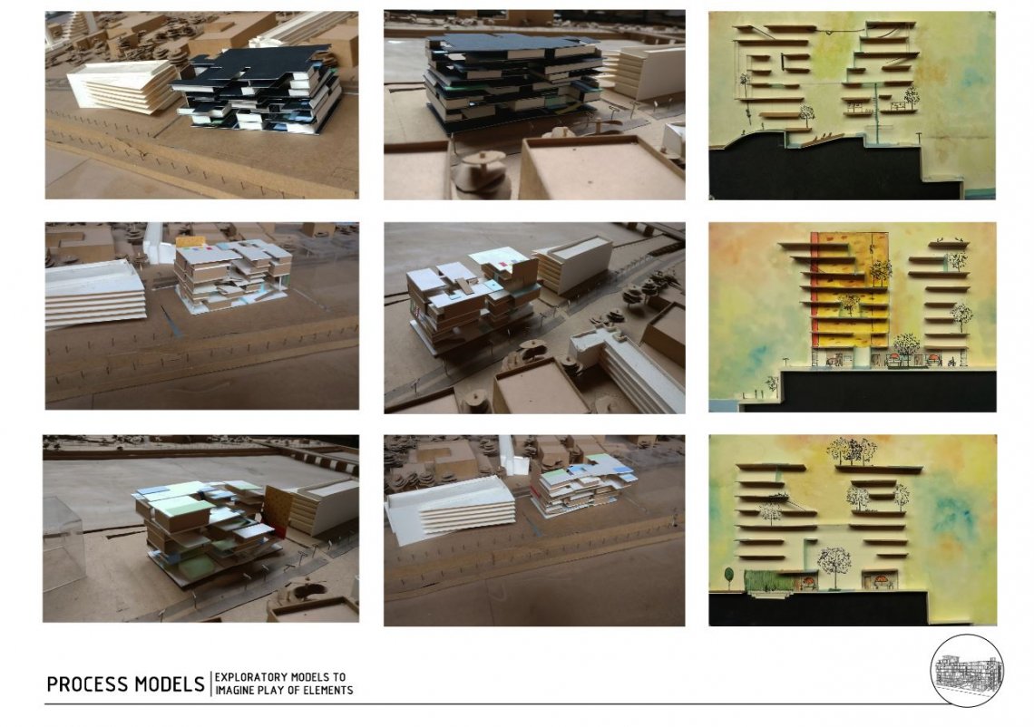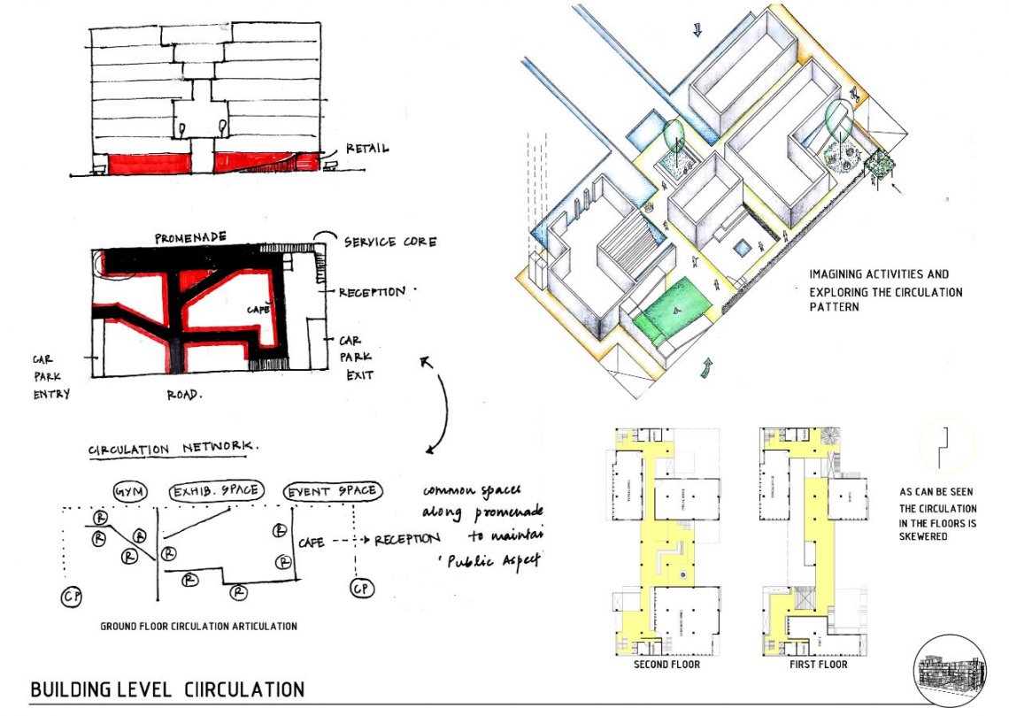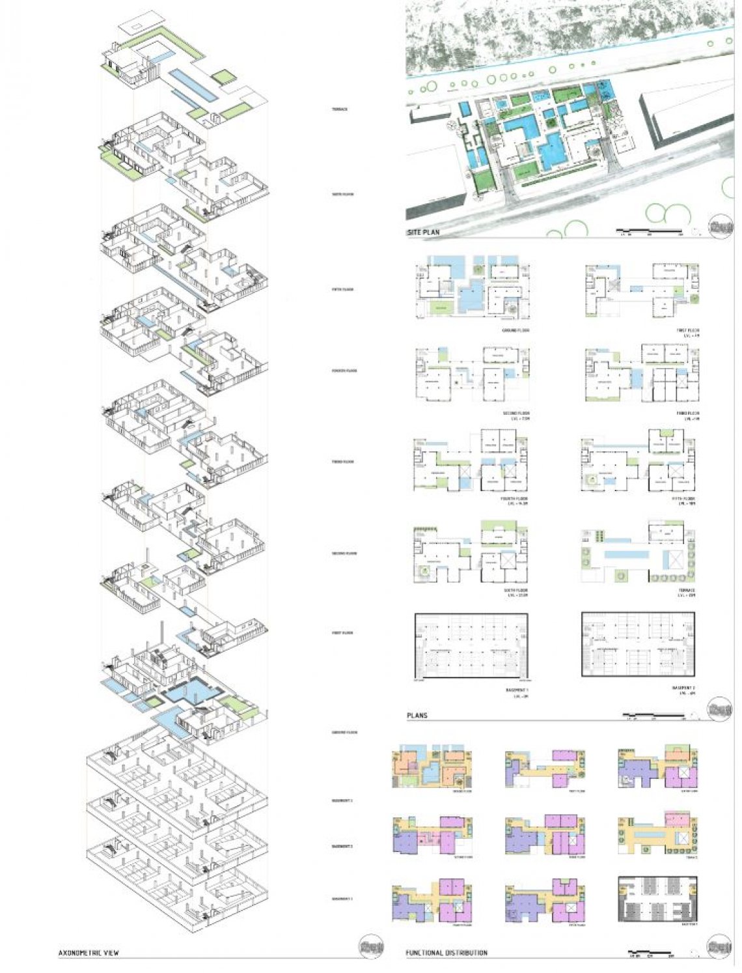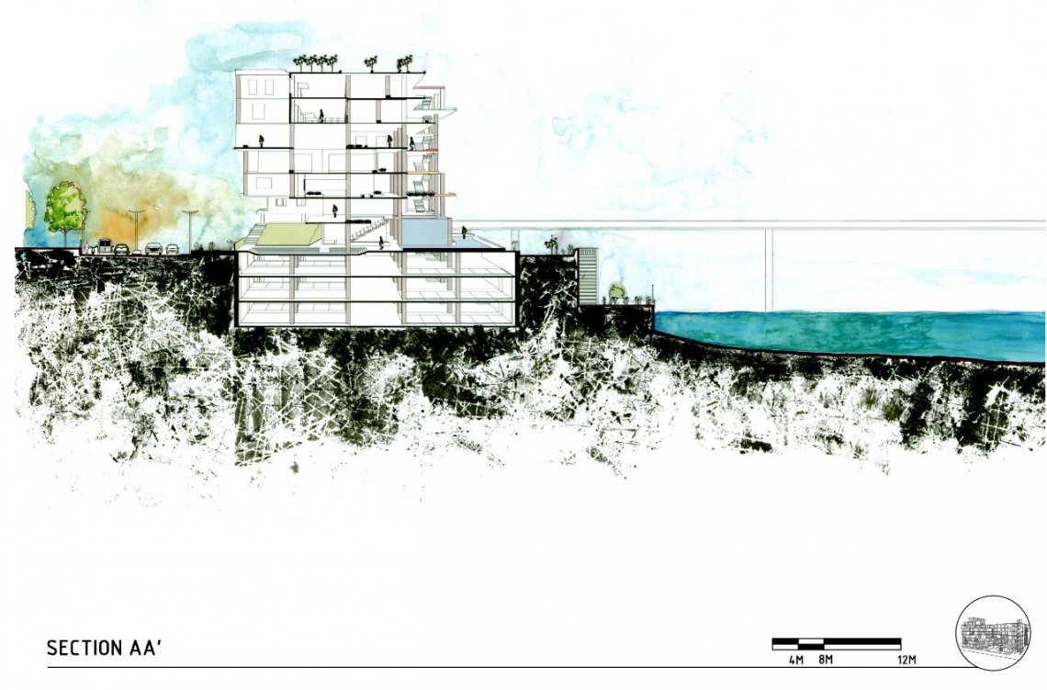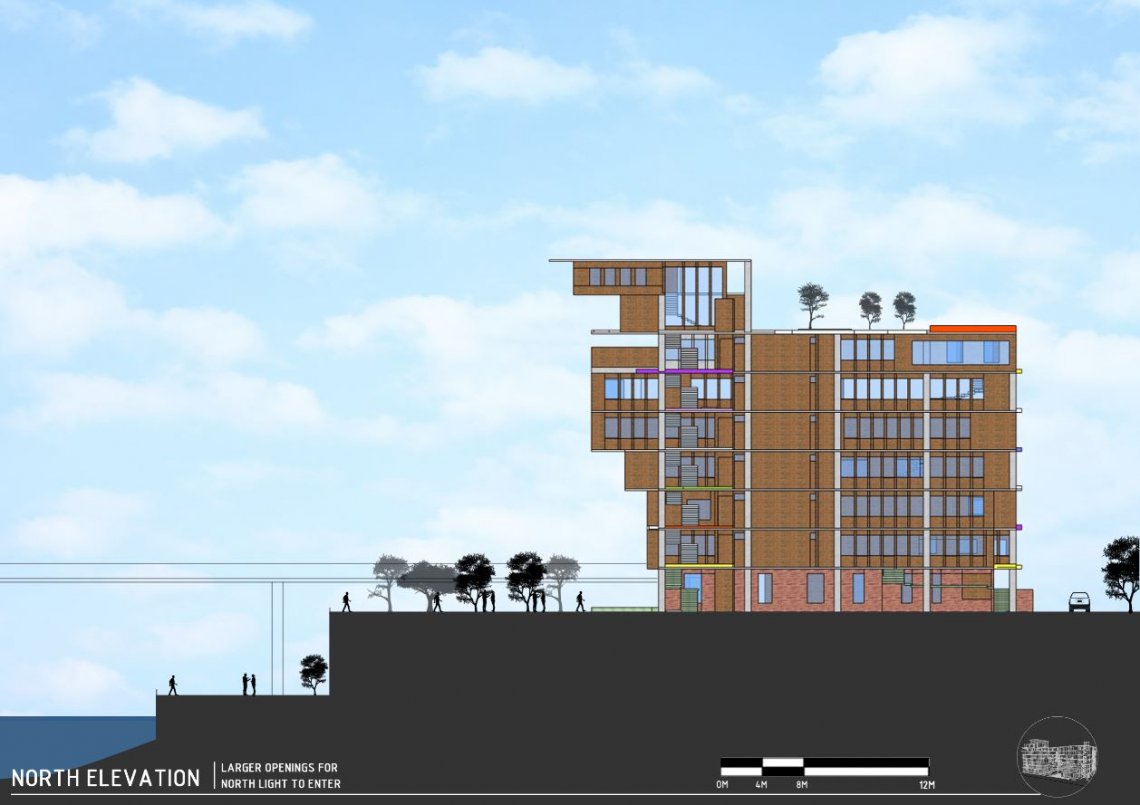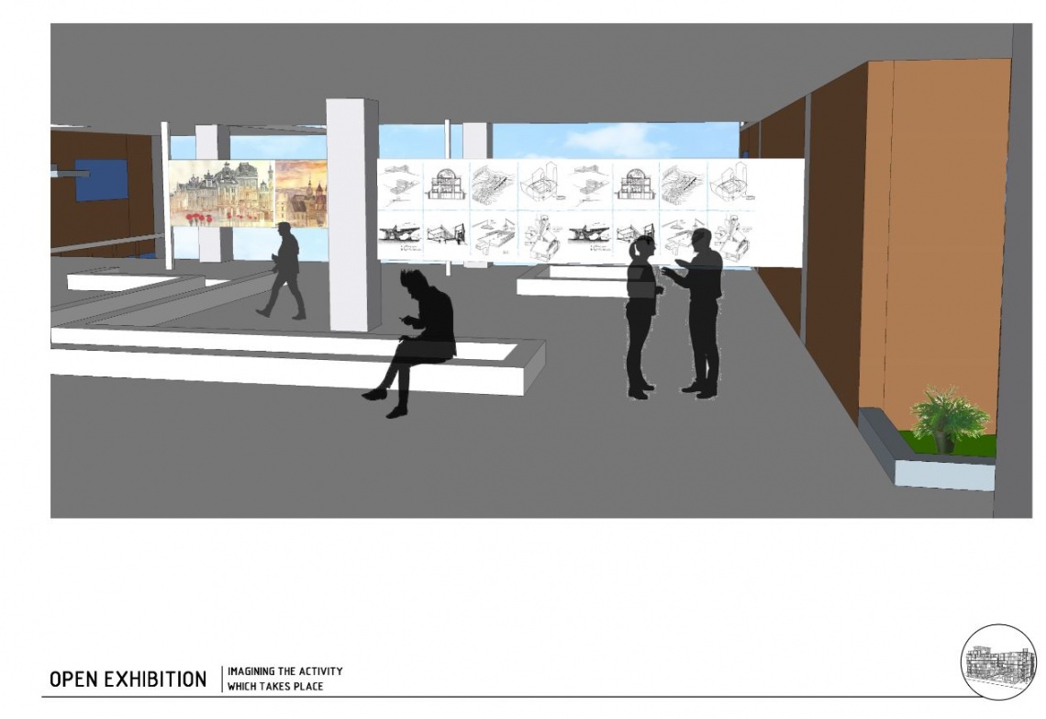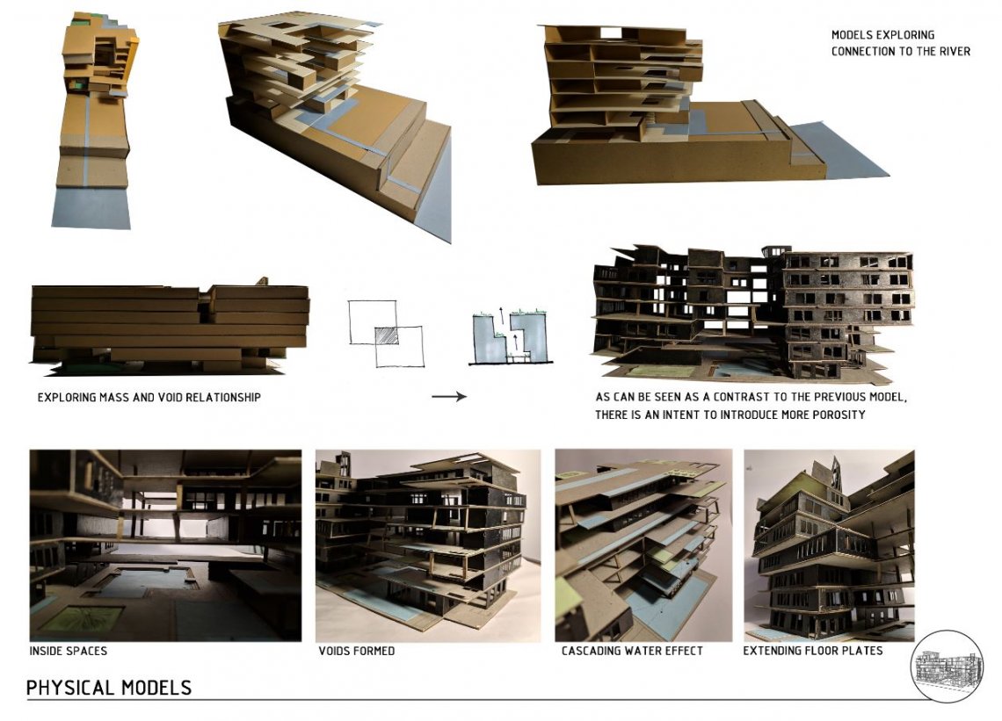Your browser is out-of-date!
For a richer surfing experience on our website, please update your browser. Update my browser now!
For a richer surfing experience on our website, please update your browser. Update my browser now!
The main concept is the creation of informal spaces and taking in the elements water and the green from the site inside the building. Riverfront is a public space and yet one feels serenity in the flowing water. Its like a peaceful getaway. Hence using water subtly as to recreate spaces and to have a connect with the river but without taking away the vastness of the Sabarmati river. Similarly, the site has various species of trees. Since the building is at the brink of the city and the river, taking the green to inside the building. Such that the green, blue and the circulation are interwoven together to break the rigidity generally observed in office buildings.
