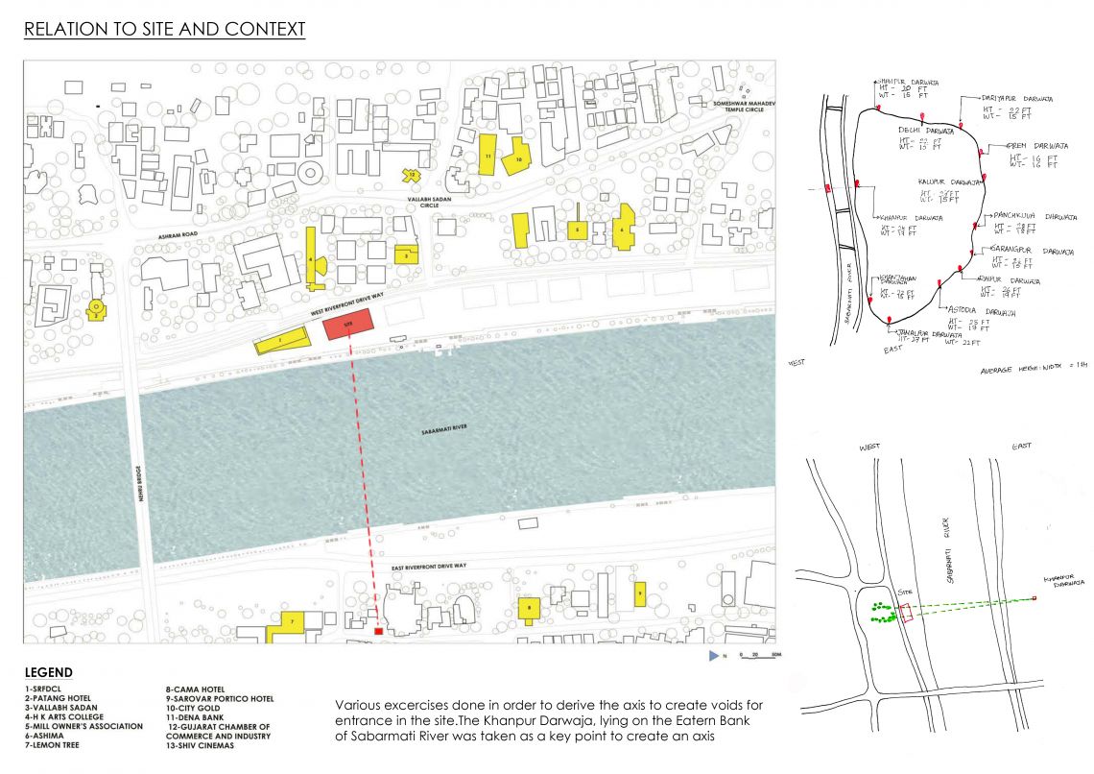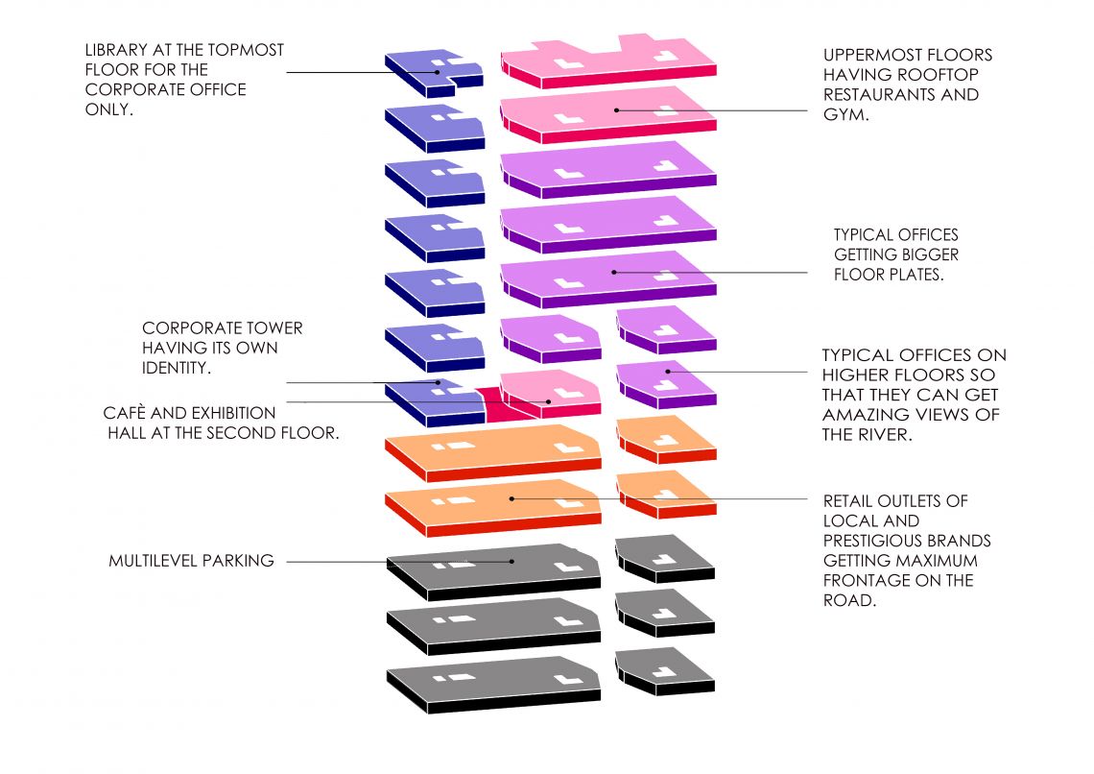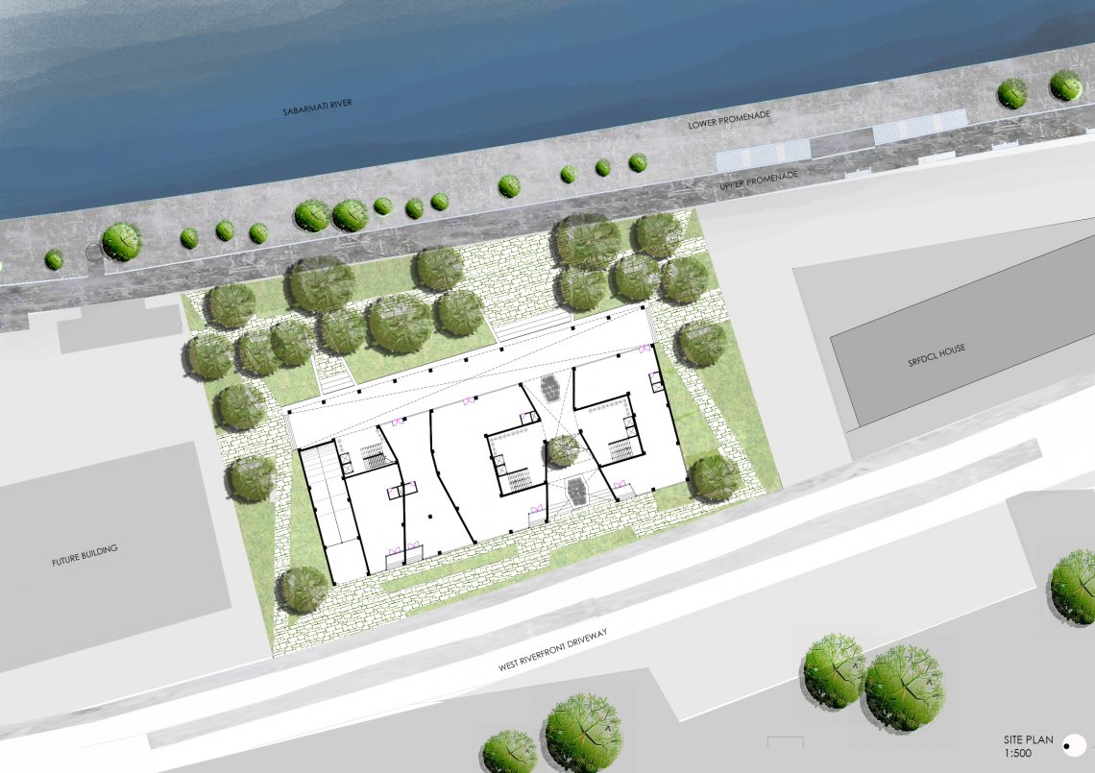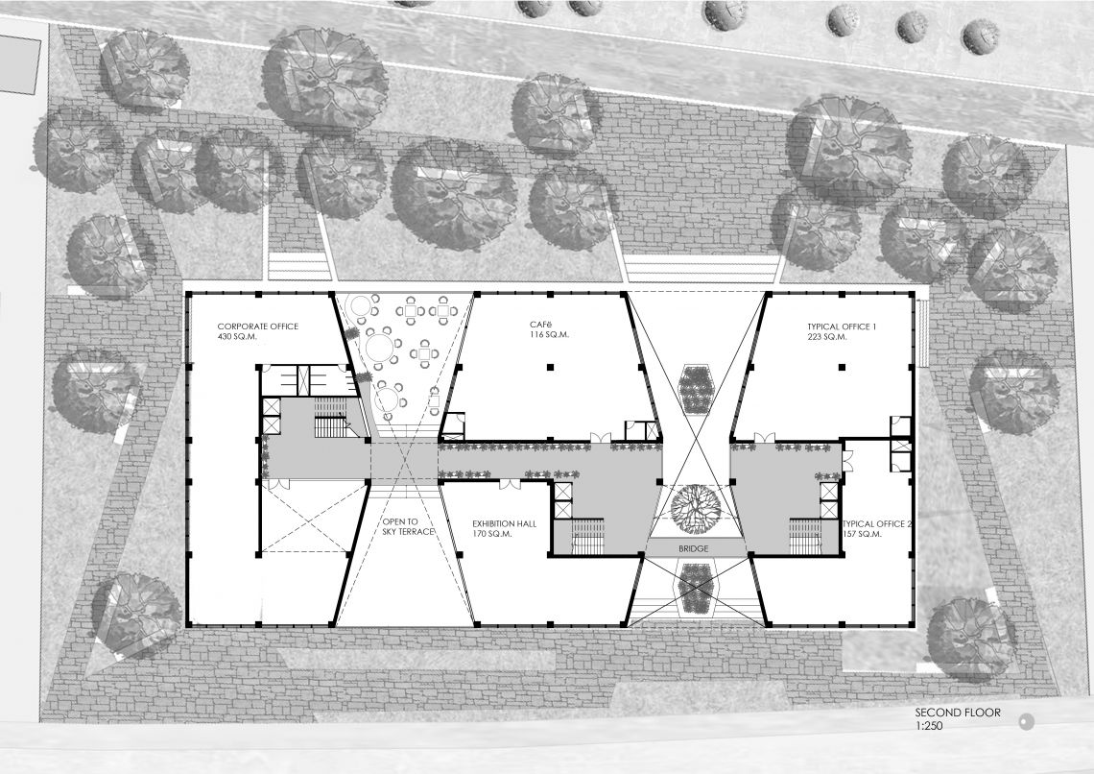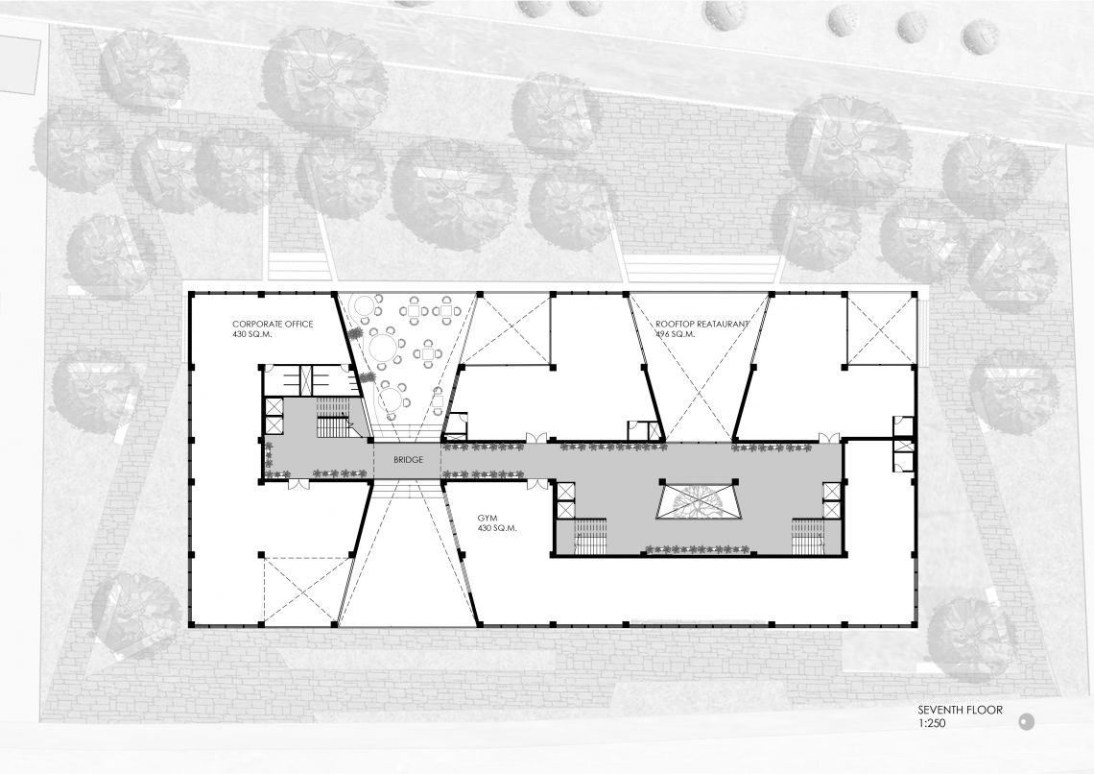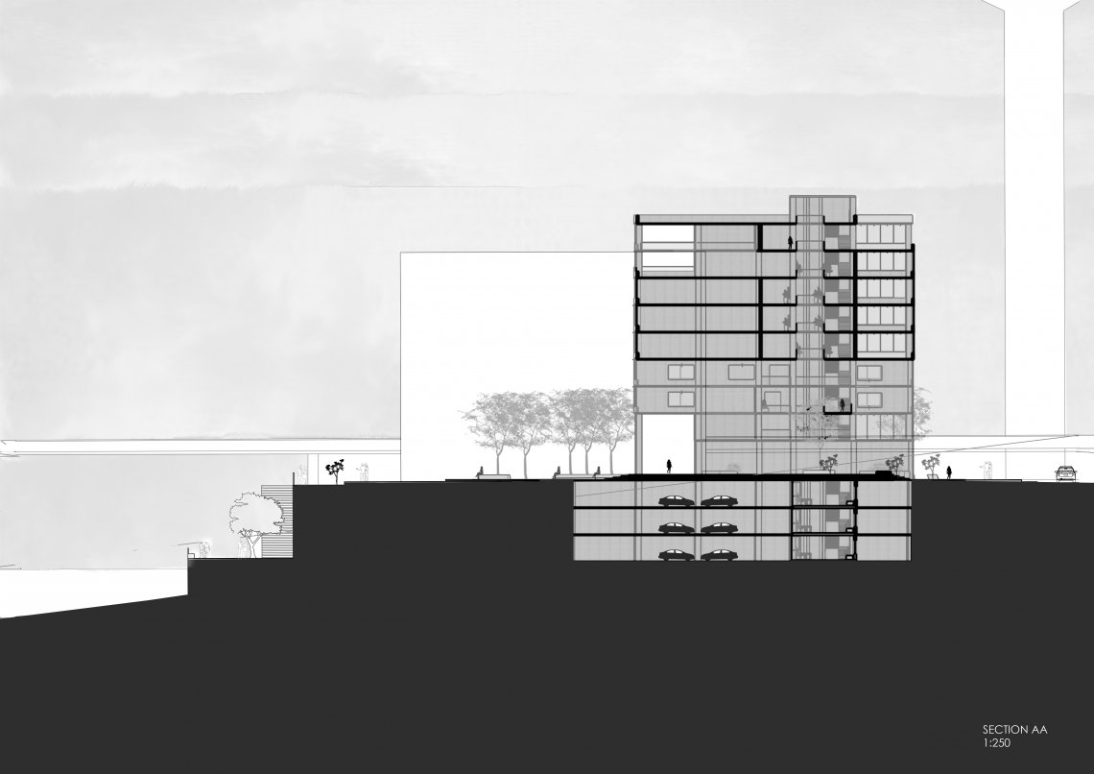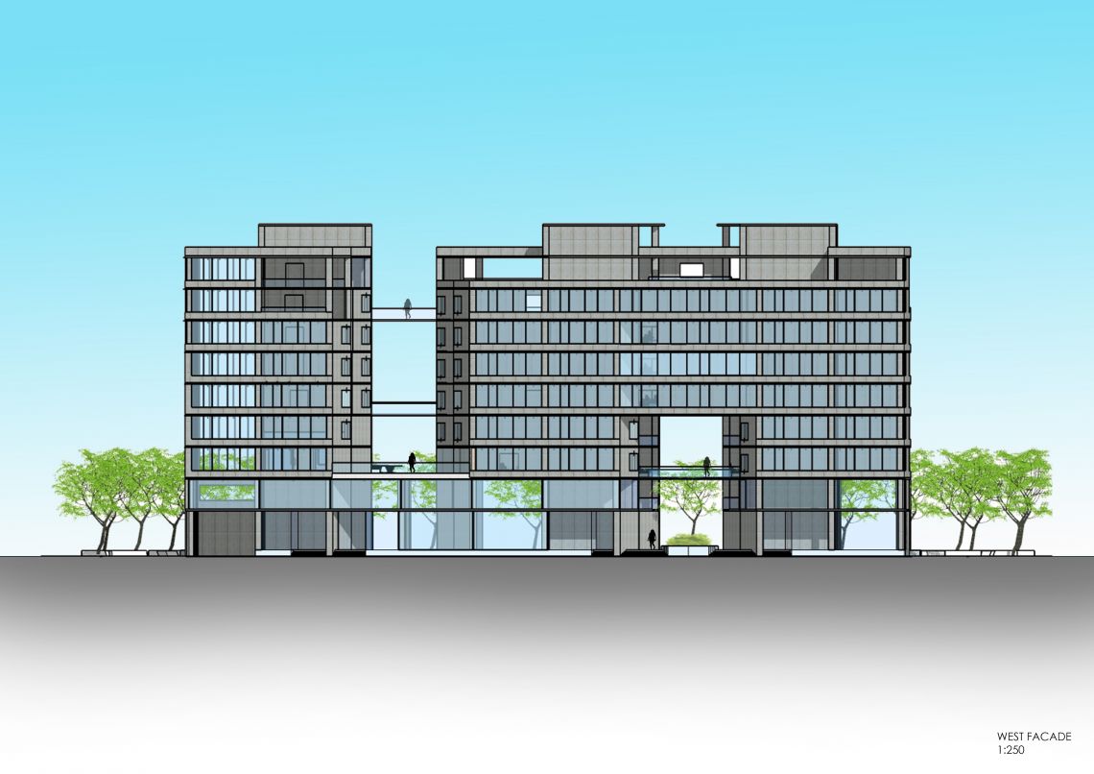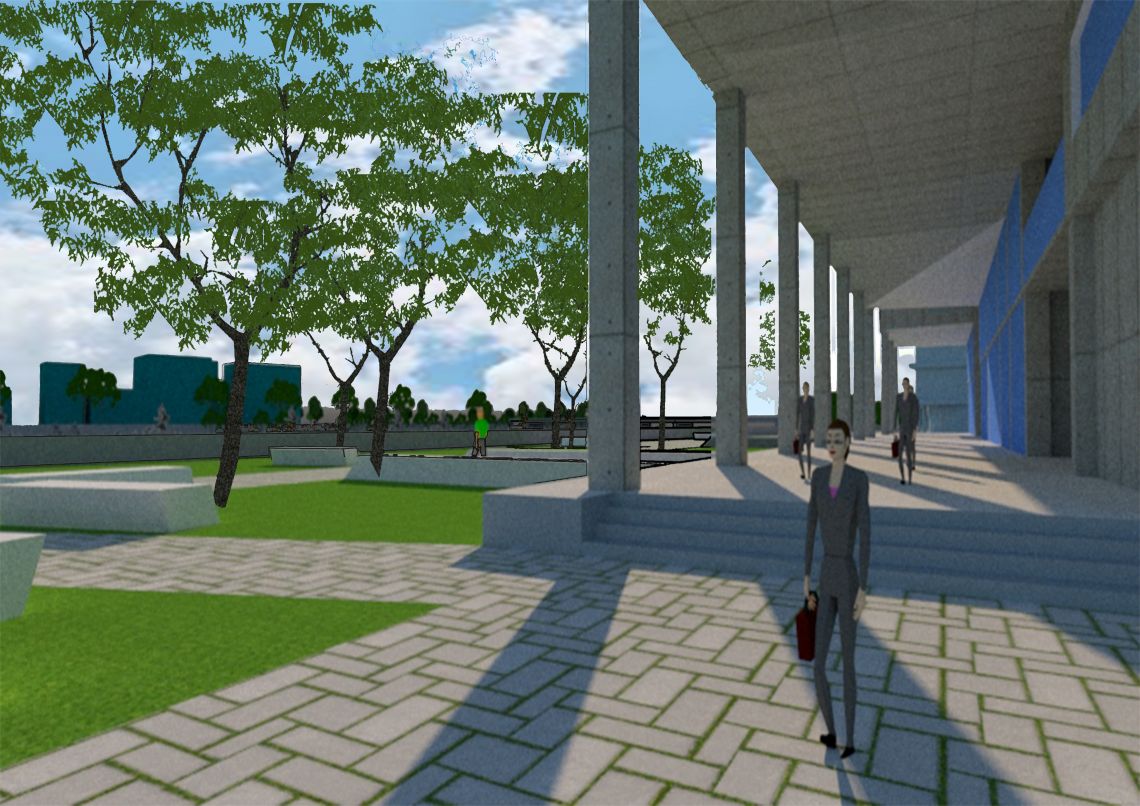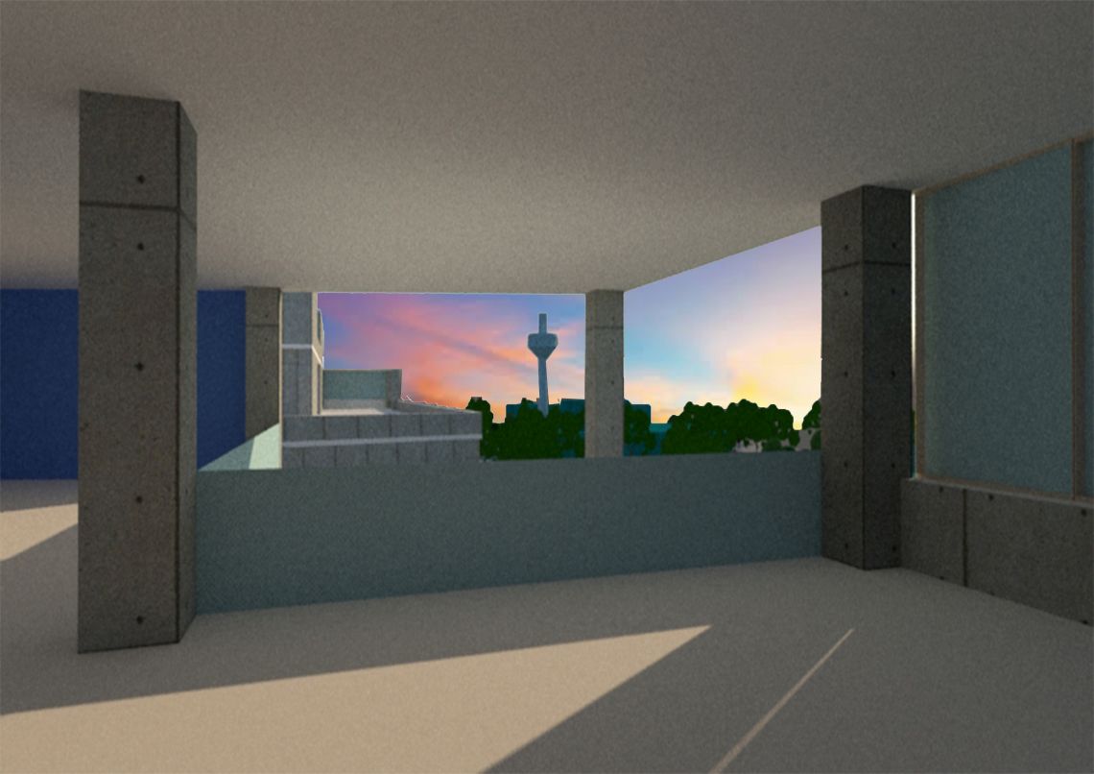Your browser is out-of-date!
For a richer surfing experience on our website, please update your browser. Update my browser now!
For a richer surfing experience on our website, please update your browser. Update my browser now!
Building Typologies have evolved over past few decades. So in order to understand how and why this evolution took place it is important to study them. Their spatial organization leads to the decision of structural grid patterns and how circulation is visualized by the architect in that particular building. All of this got incoporated into designing a commercial building on the beautiful site at Sabarmati Riverfront, next to the SRFDCL House. The program consisted of providing retail shops, small typical offices and a home to a corporate firm supported by lavish amenities.
