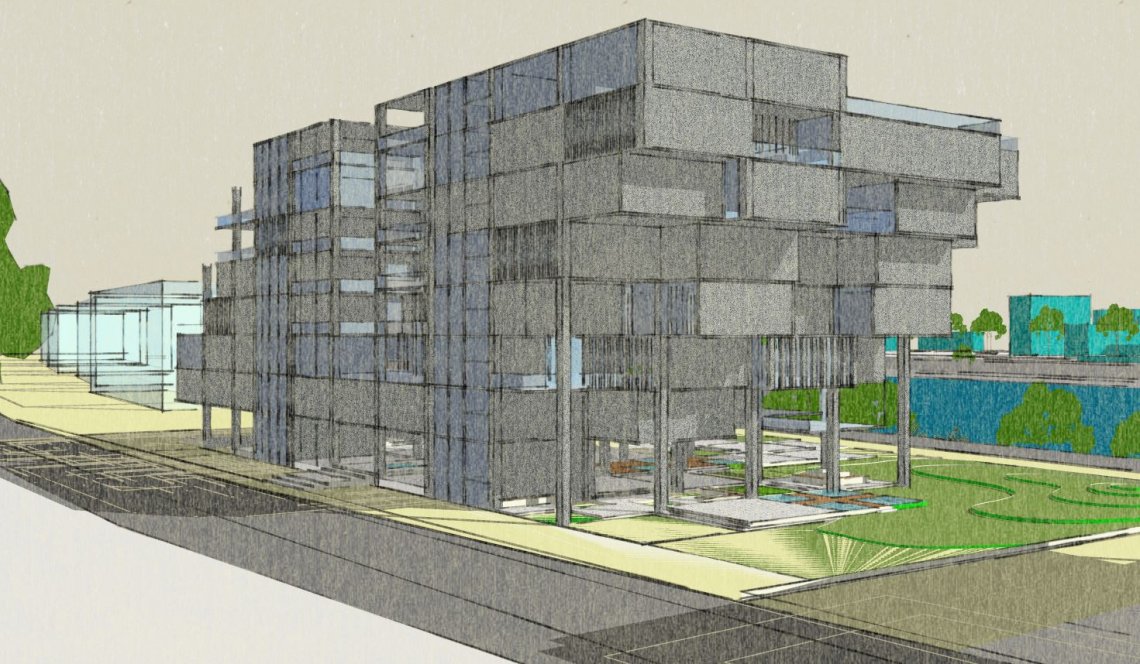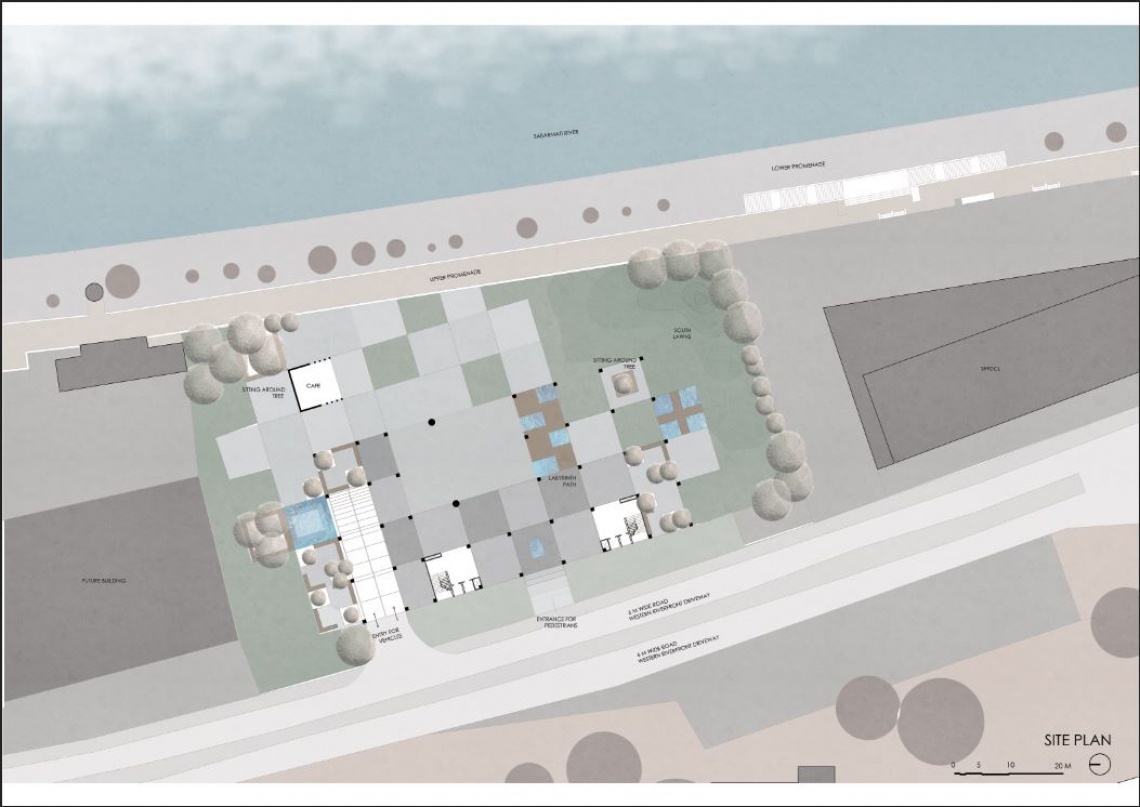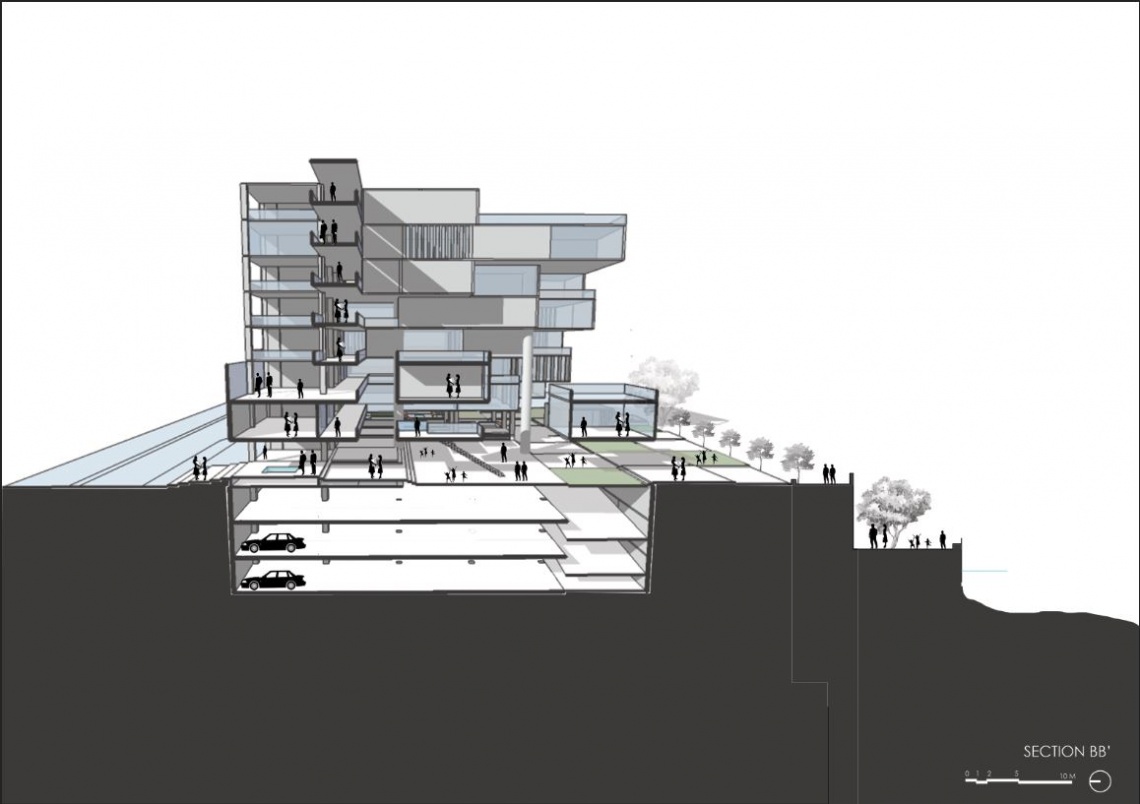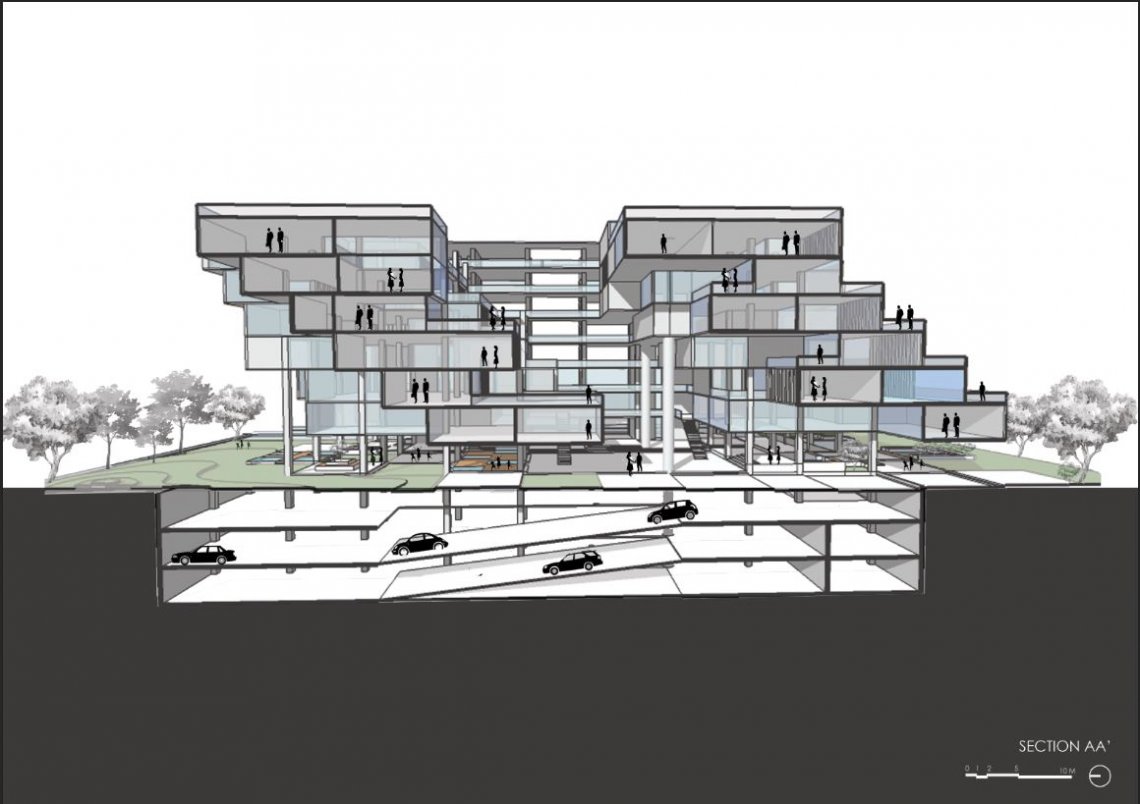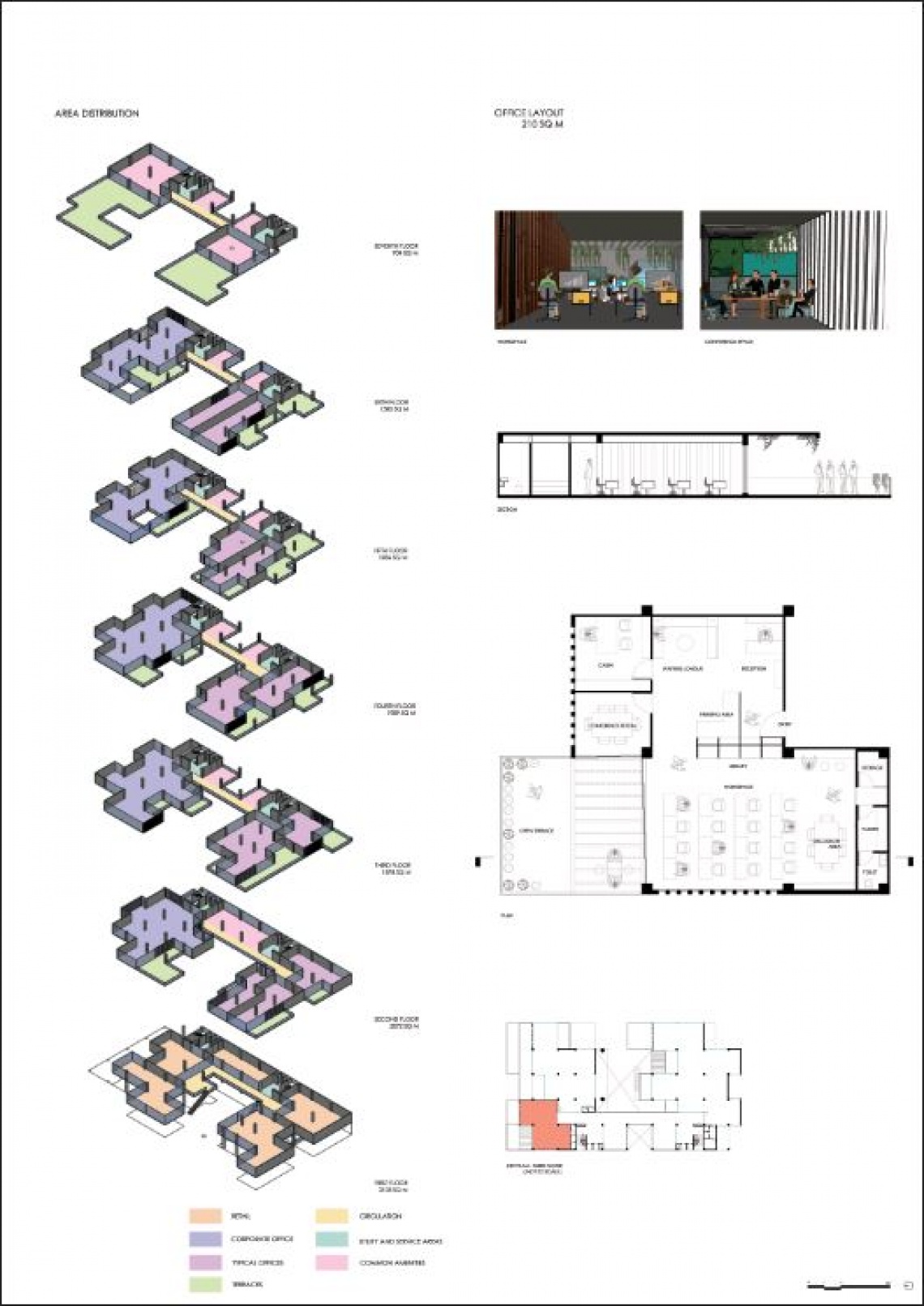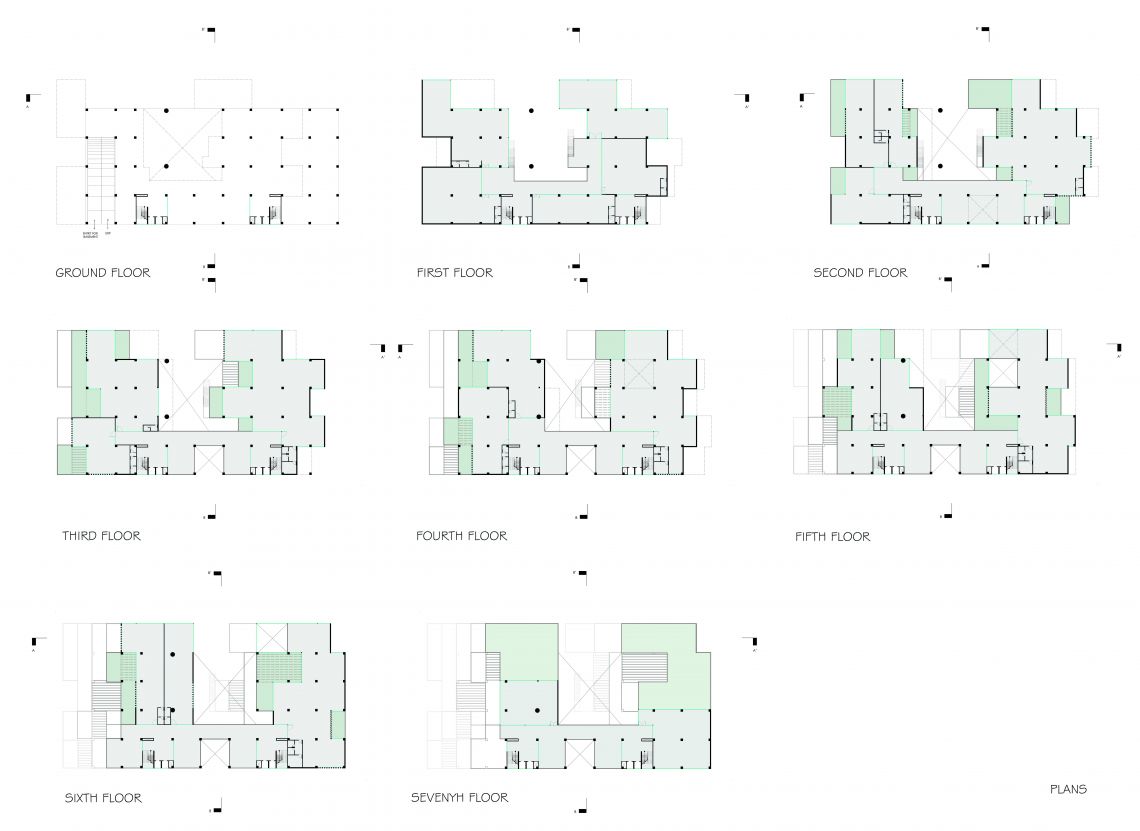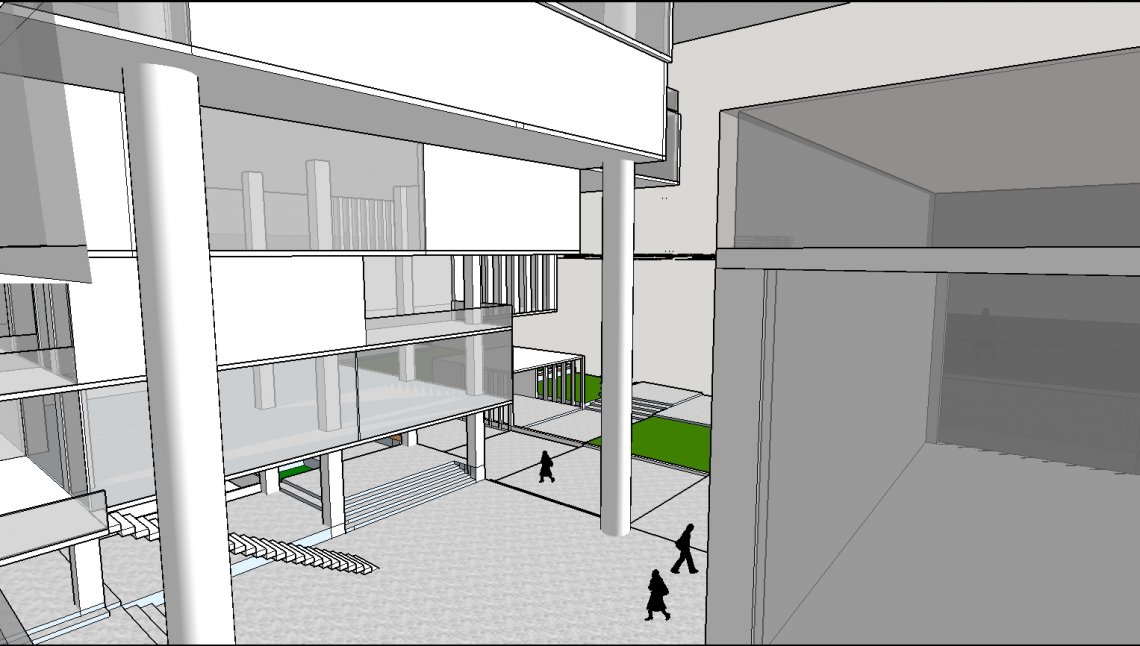Your browser is out-of-date!
For a richer surfing experience on our website, please update your browser. Update my browser now!
For a richer surfing experience on our website, please update your browser. Update my browser now!
A Multiuse commercial project, which tries to break the monotonous idea of office spaces. The main idea behind pixelation of spaces was to have connection with the outside context which is the Sabarmati River of Ahmedabad as well as inside the building. The building has shofting floor plates creating terraces on the North and Northeastern sides and the shading element on the South side. The west side is kept semi-open which has common amenities area, to allow south west winds enter in building. Also the Atrium in the middle allows connections horizontal as well as vertical in the building.

