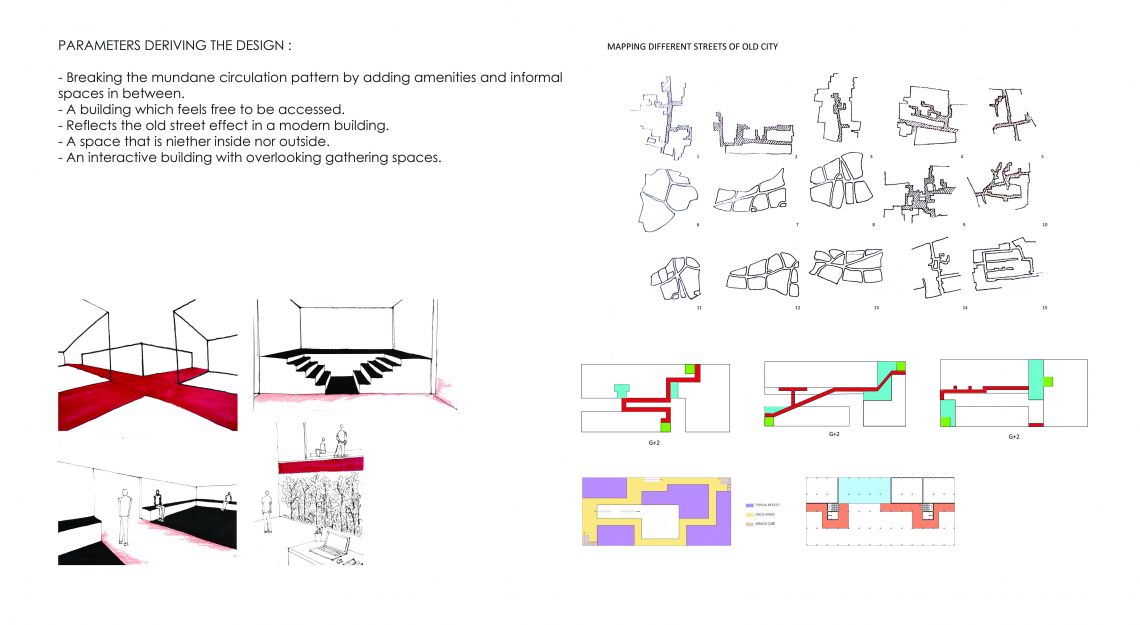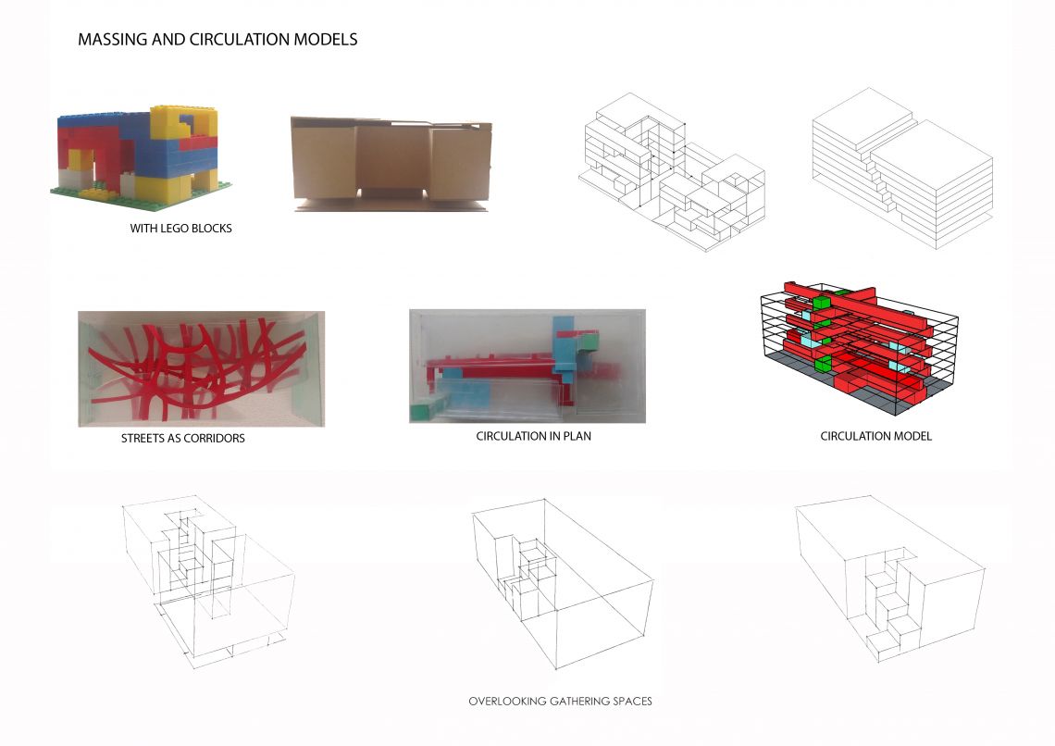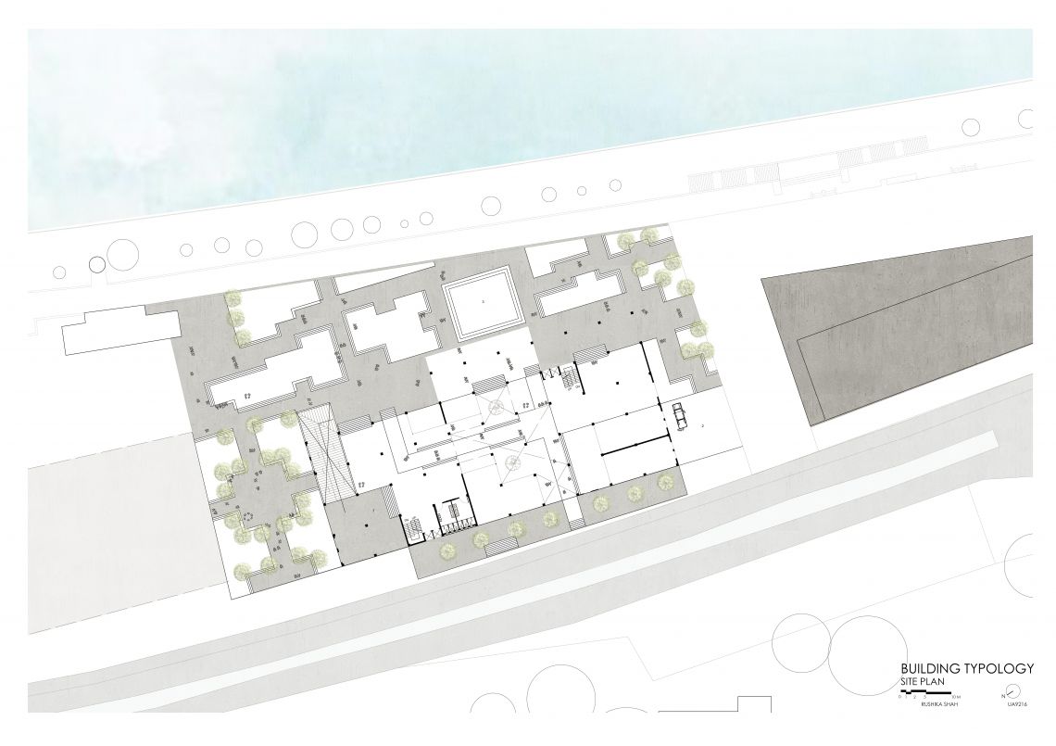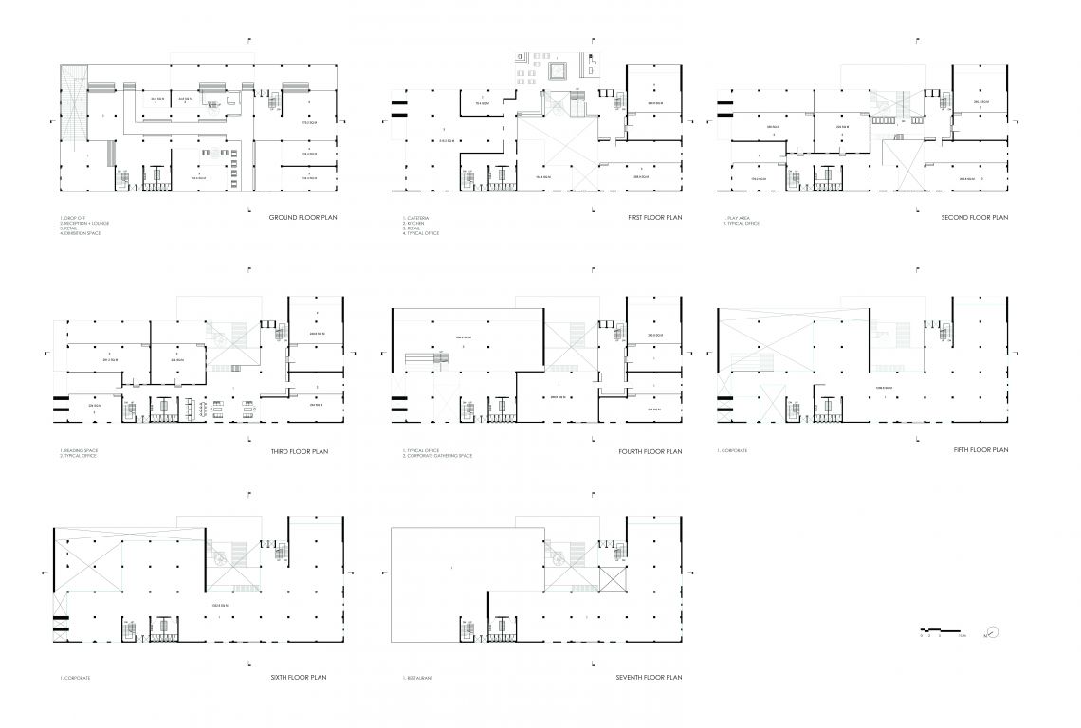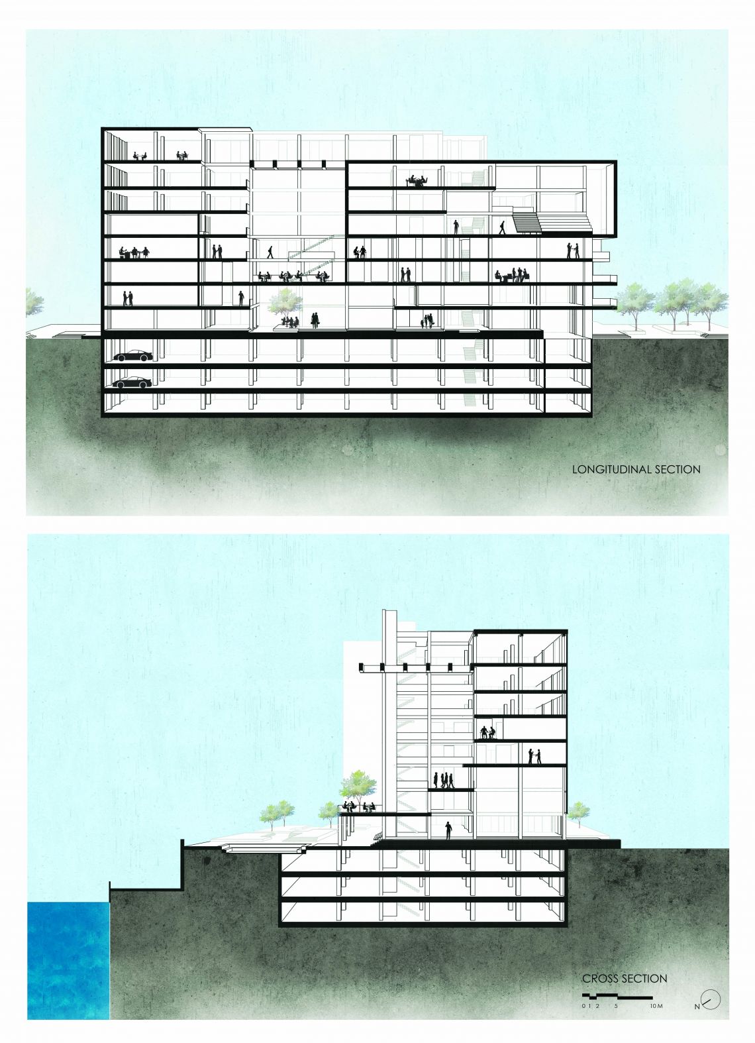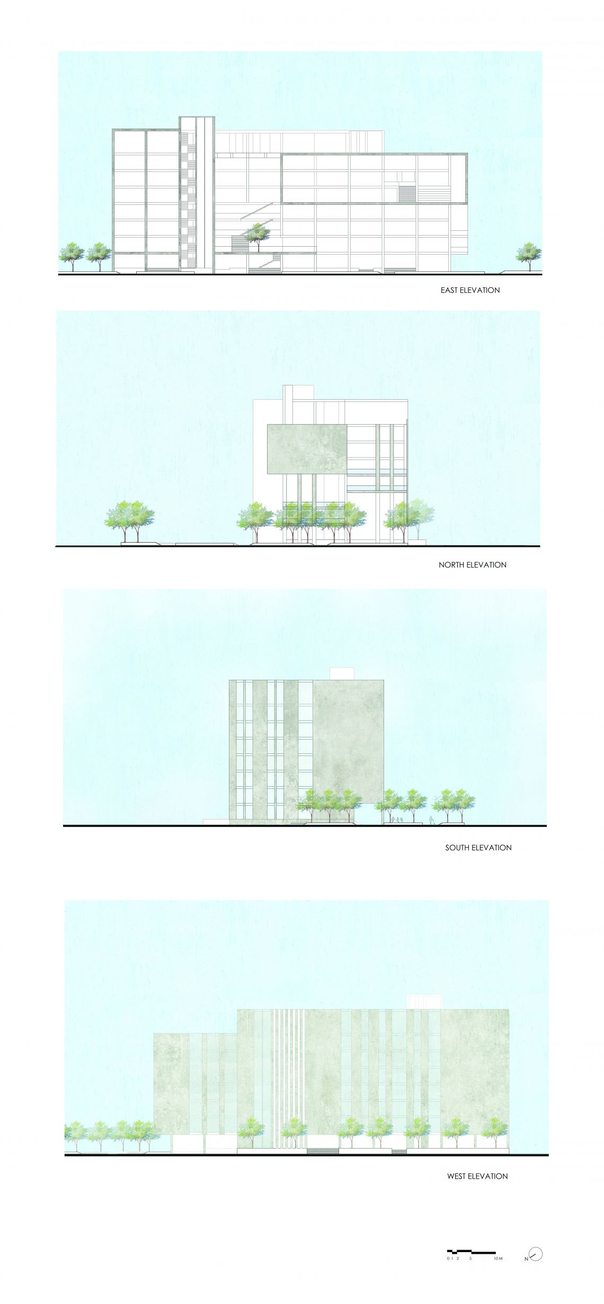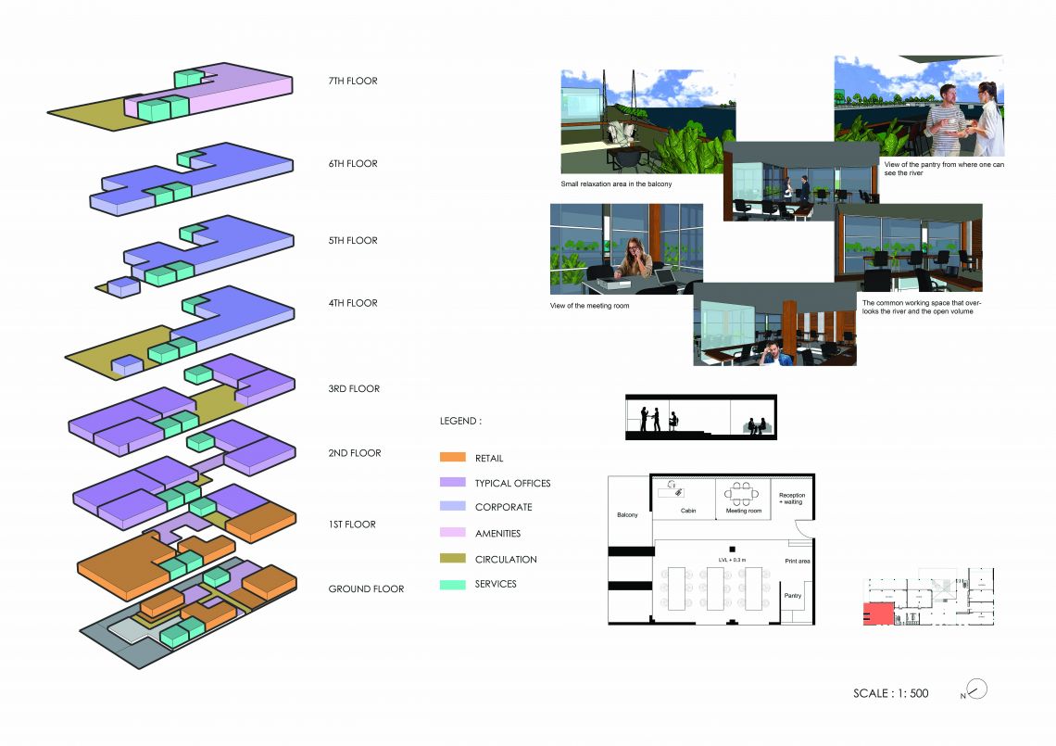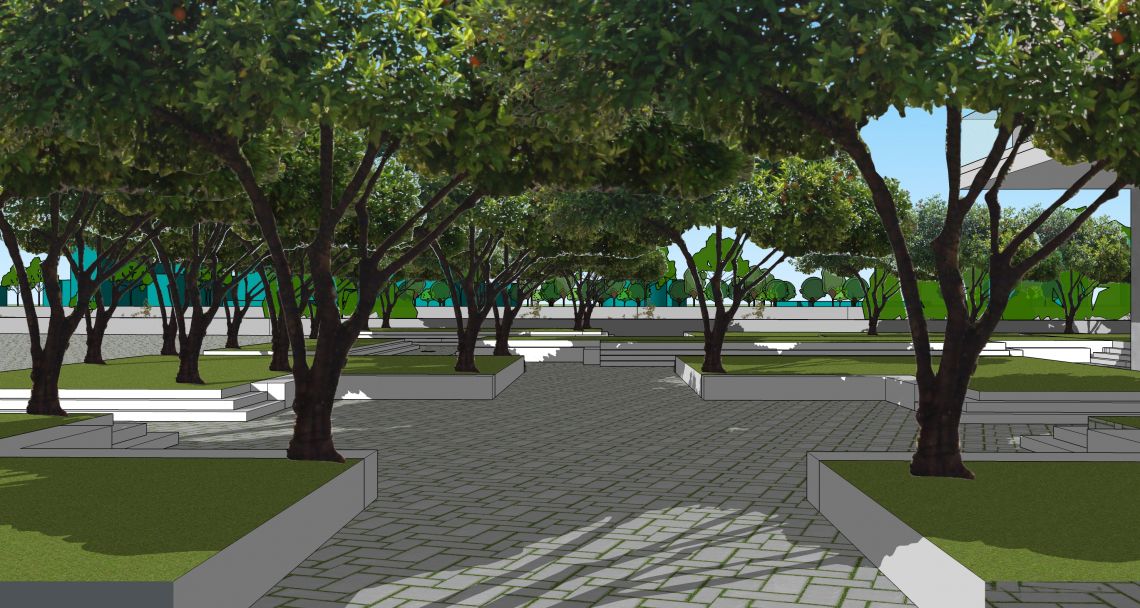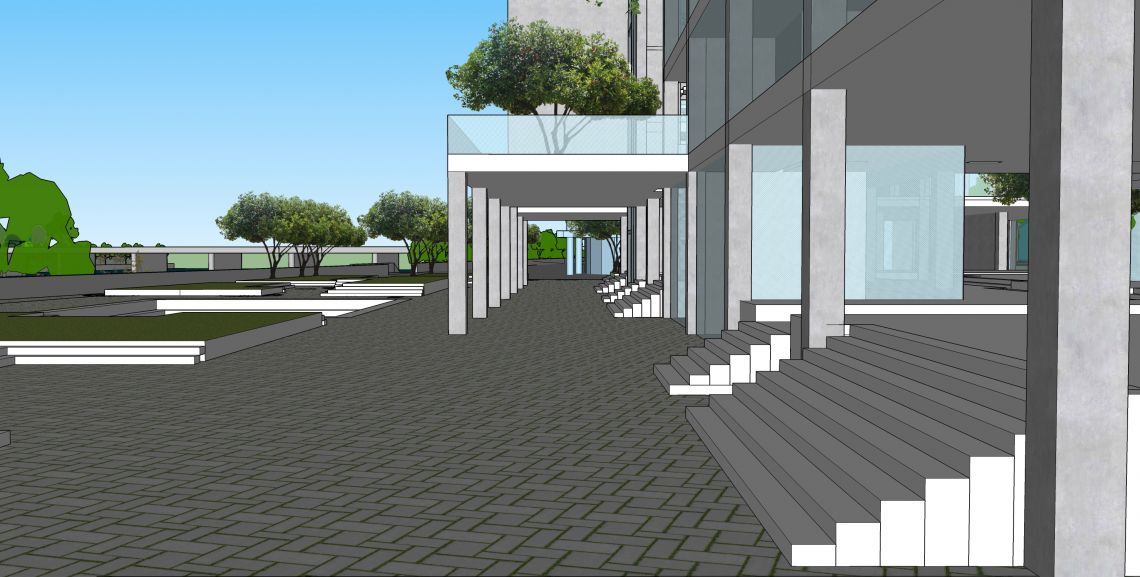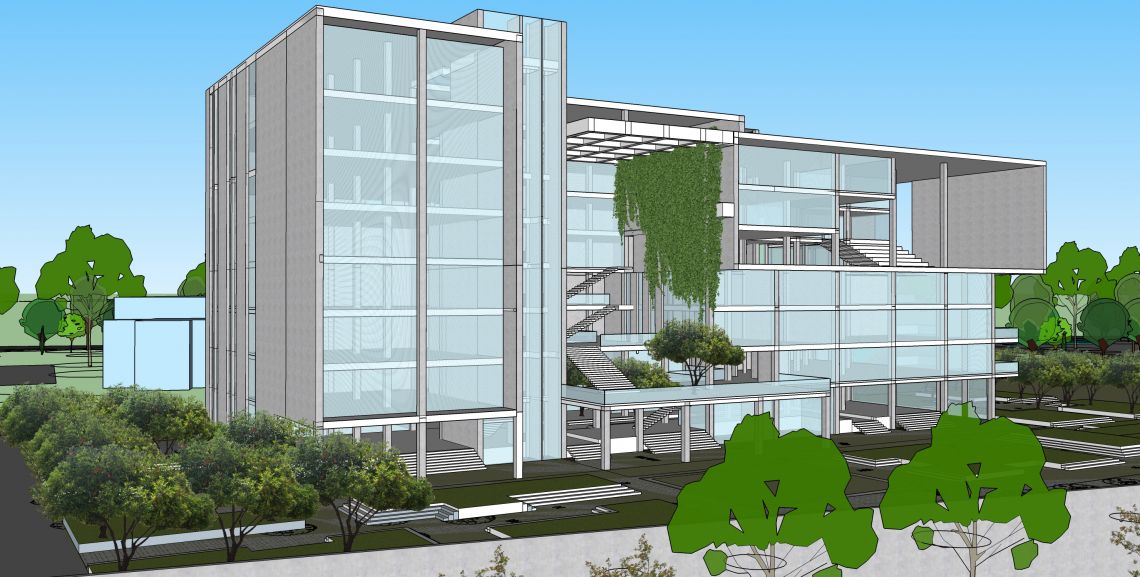Your browser is out-of-date!
For a richer surfing experience on our website, please update your browser. Update my browser now!
For a richer surfing experience on our website, please update your browser. Update my browser now!
The Sabarmati Riverfront is located between the old and new city and is an identity of Ahmedabad. Thus one of the aim was to reflect the culture of Ahmedabad in a modern building. Most of the commercials have a linear and mundane circulation pattern which is tried to be broken in this building by clubbing the amenities with the circulation. The factor that inspired this was the street of old city. The atrium having the overlooking amenity spaces acts like chowks between the offices where people can come out and relax. At night the three platforms open up for public.
