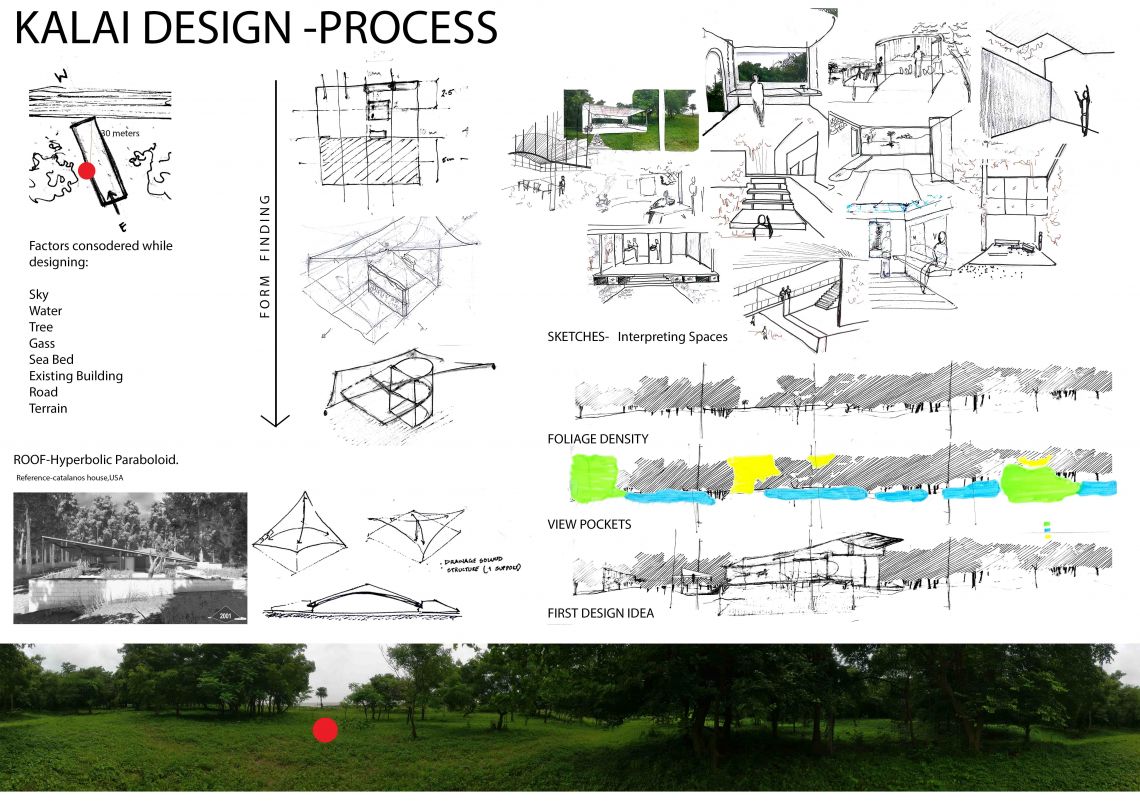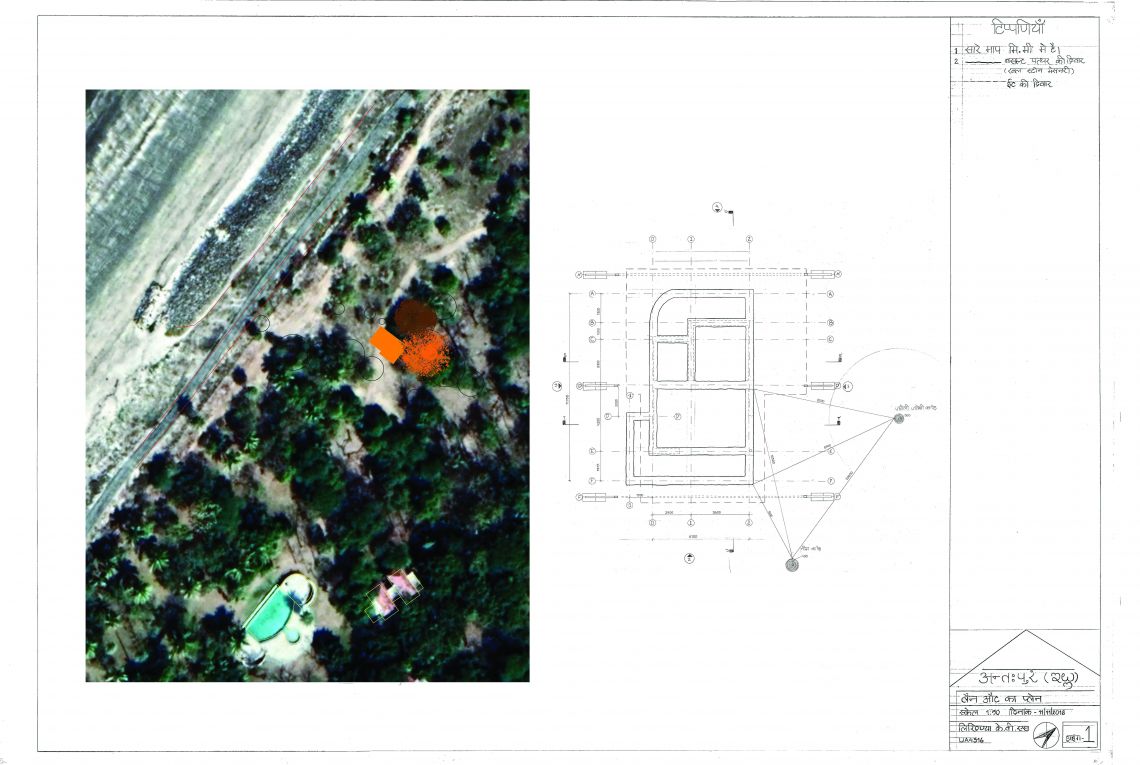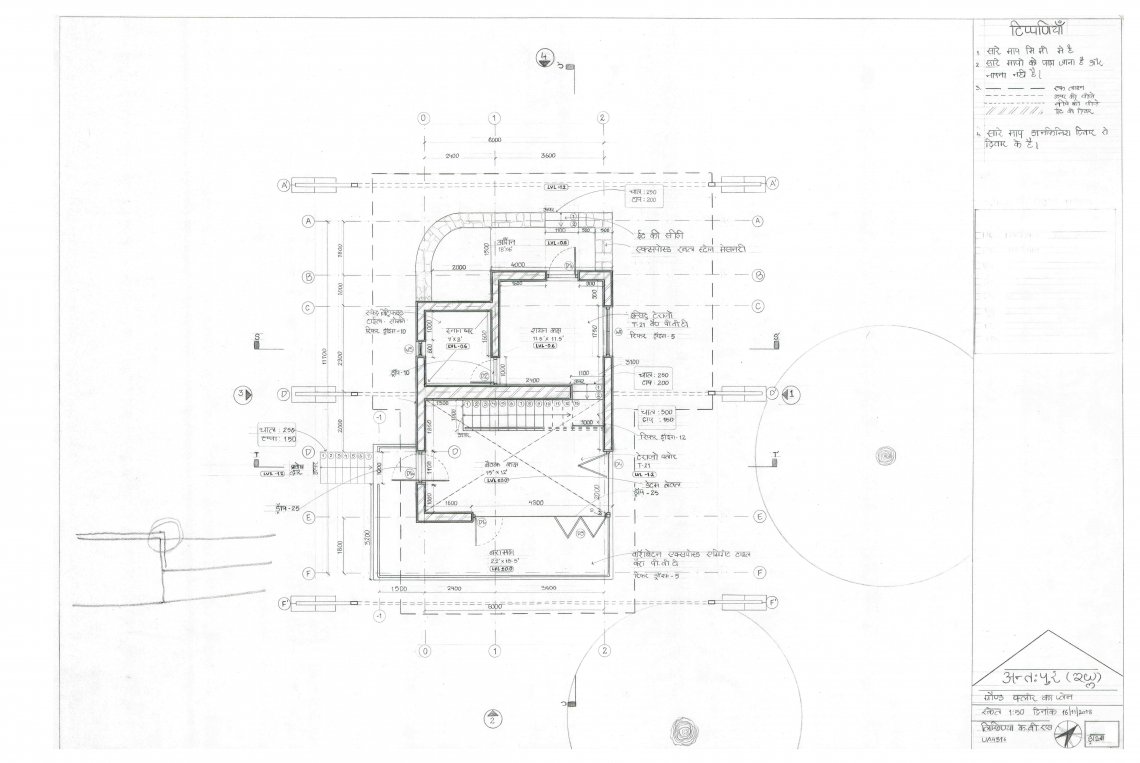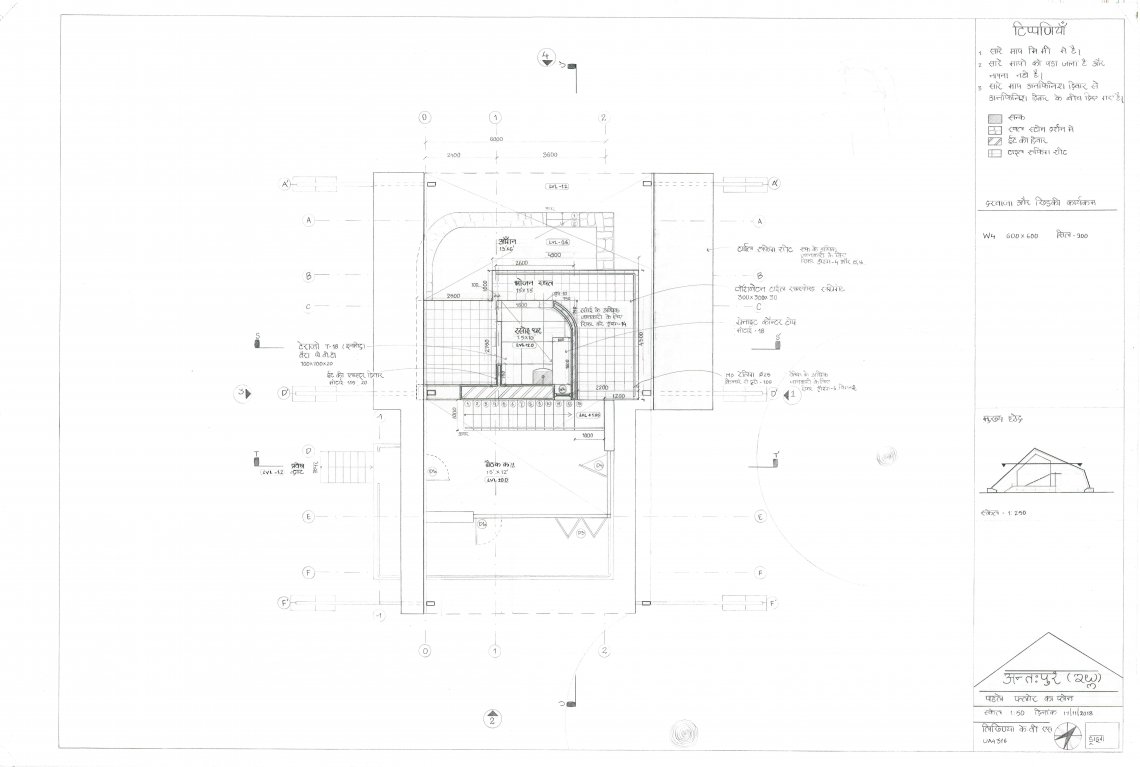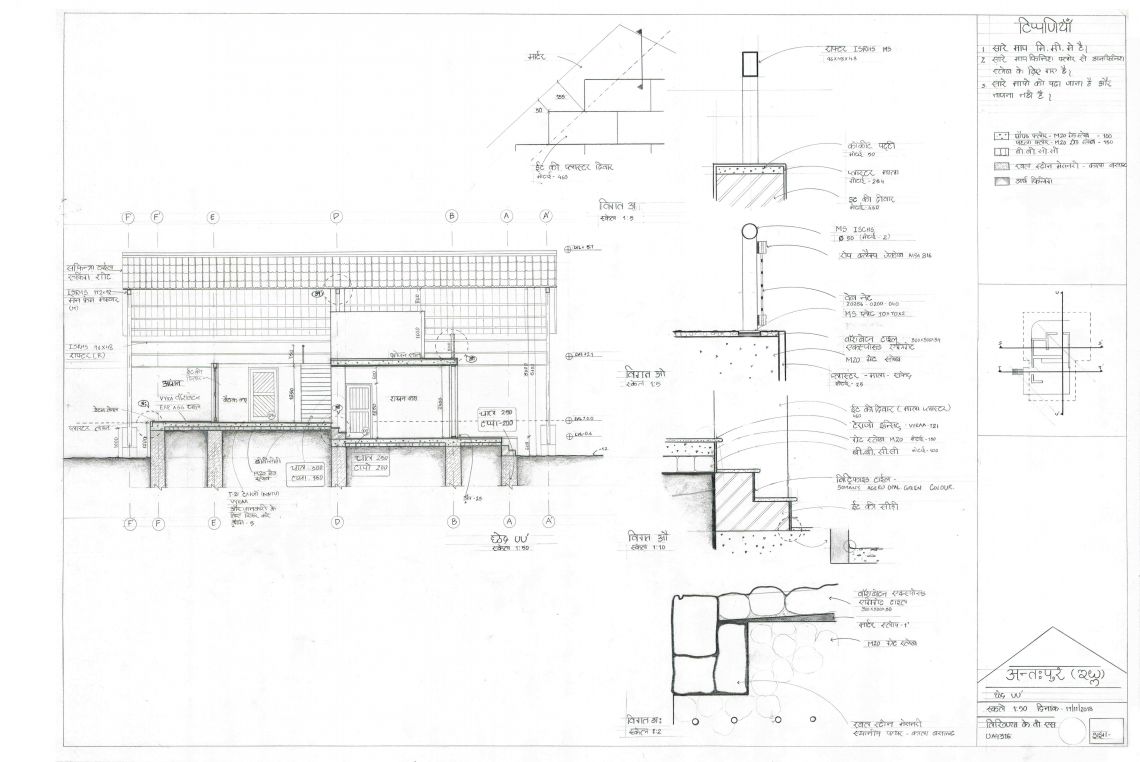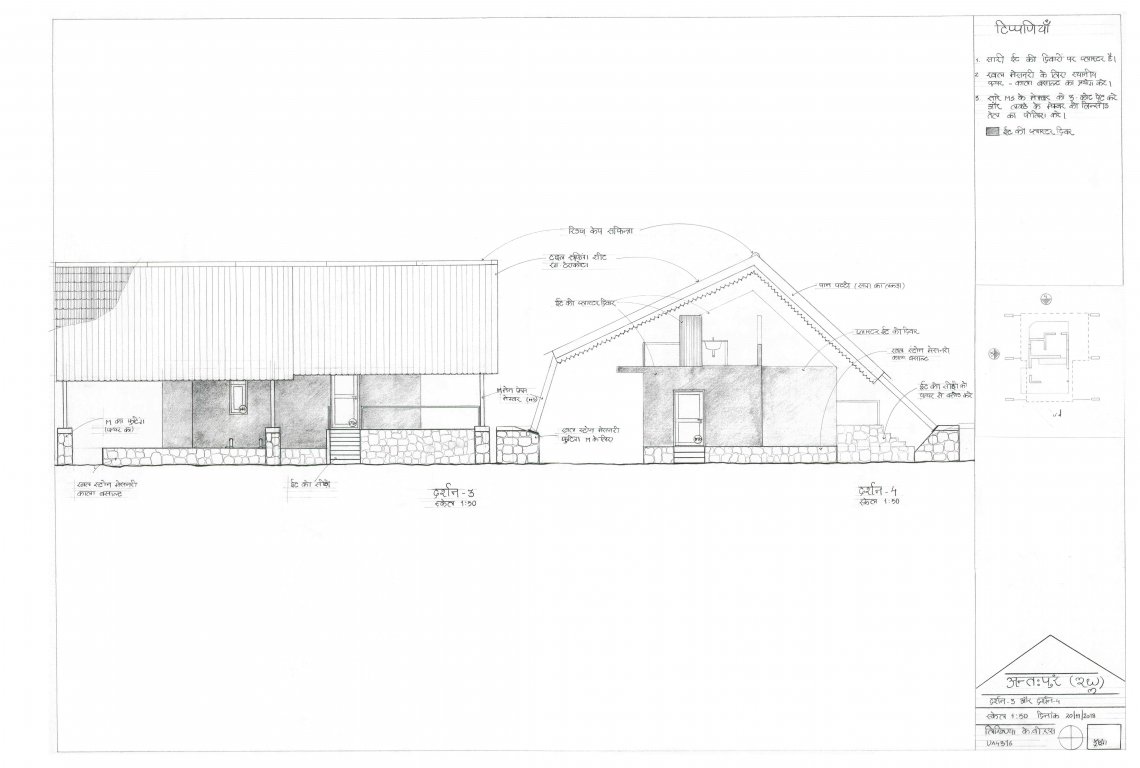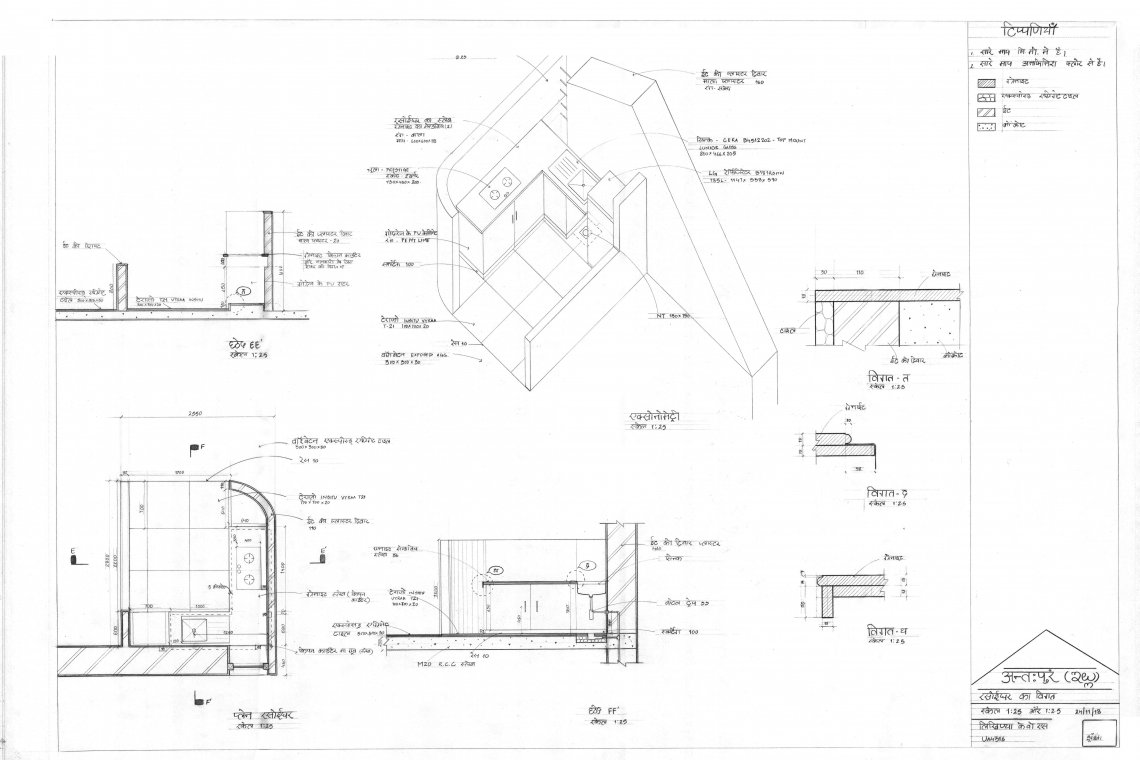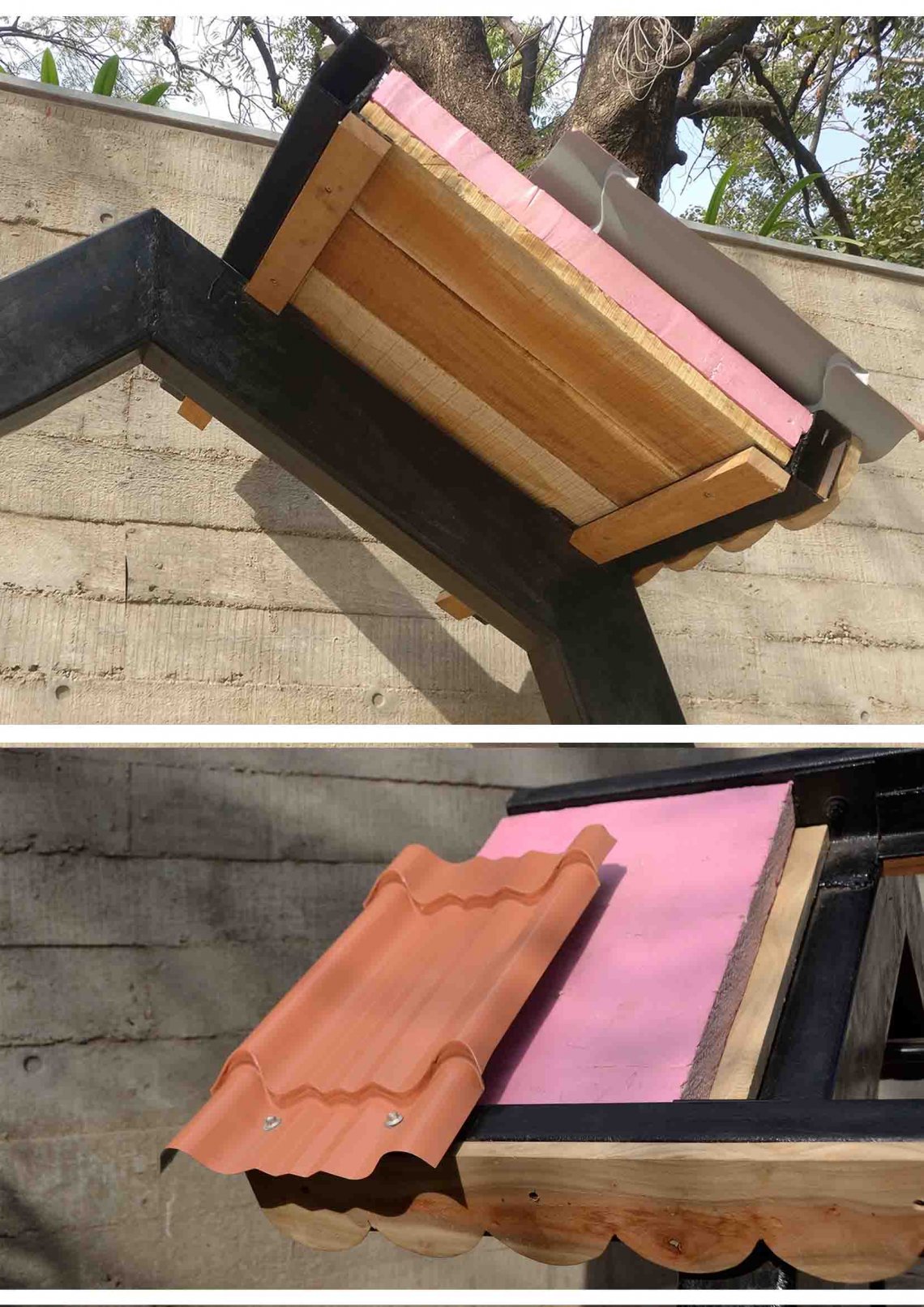Your browser is out-of-date!
For a richer surfing experience on our website, please update your browser. Update my browser now!
For a richer surfing experience on our website, please update your browser. Update my browser now!
It is the first attempt to make my own weekend house at the seashore in Kalai, Gujarat. My house is derived from the concept of a pavilion. Living space and kitchen are both semi-open in nature else sleeping and toilet are the only closed spaces. The house is covered by a huge roof which nearly touches the ground. There is an attempt to use minimum walls to keep things as porous as possible. The spaces have been arranged according to the visual experiences I imagine for doing each activity. The material pallet follows the local material of the area (Stone, Brick and Steel). The design is kept really simple to try and resolve to the utmost extent. All the decisions are taken keeping in mind the people working onsite, work management, availability of material, and scarcity of resources. The design makes an eager effort to bring a good mix of the learning’s throughout the semester from services to onsite construction visits and 1:1 joinery models of our own designs.
