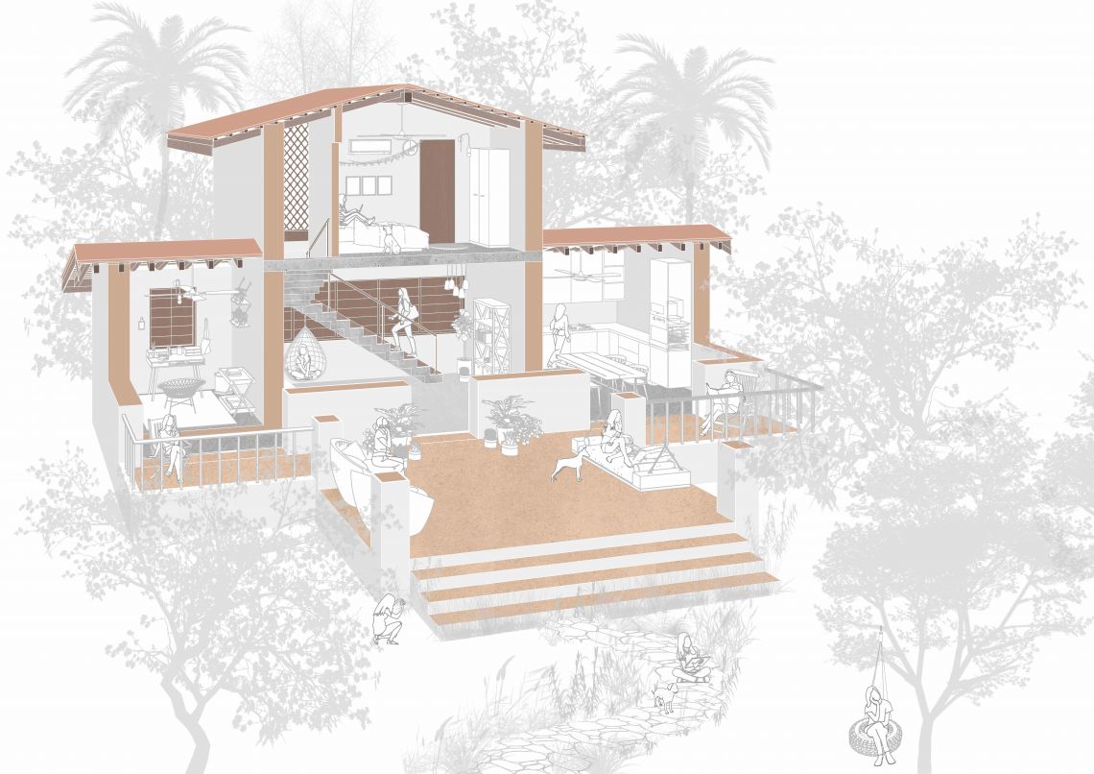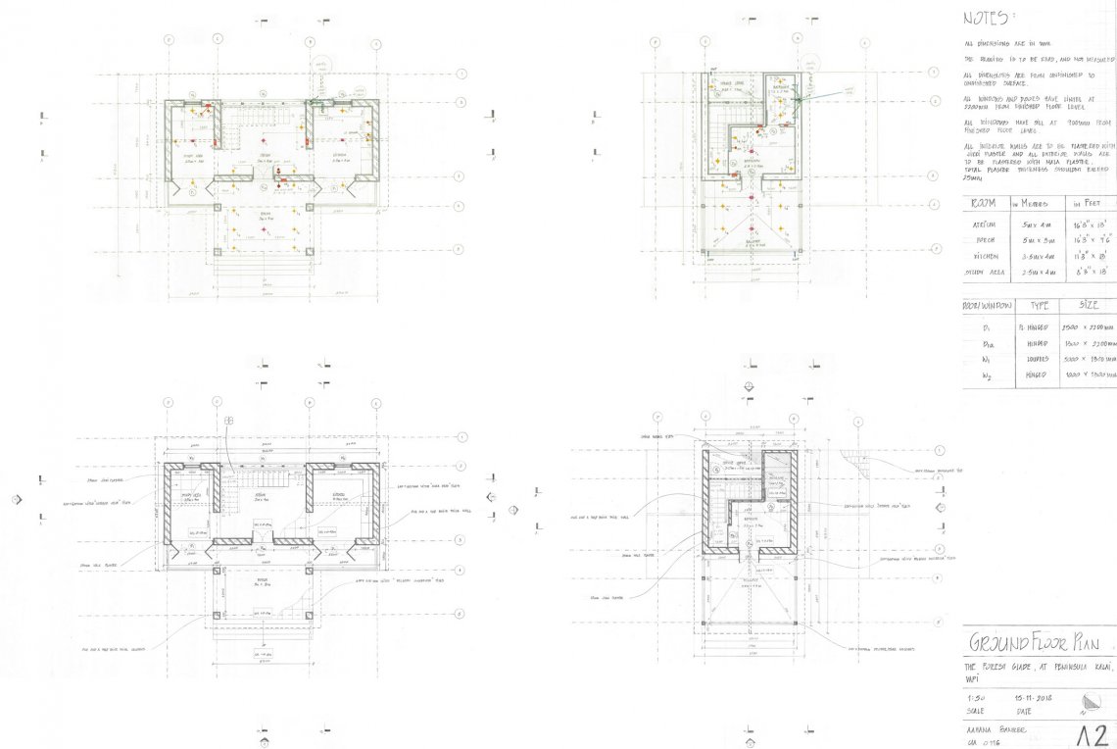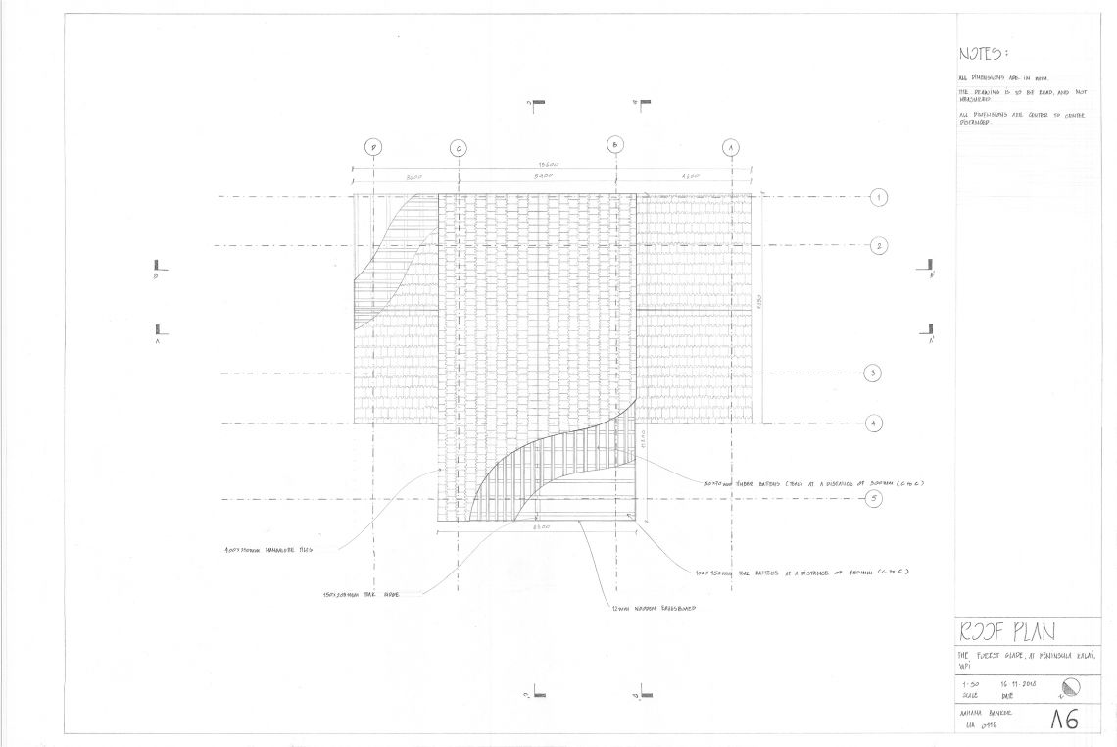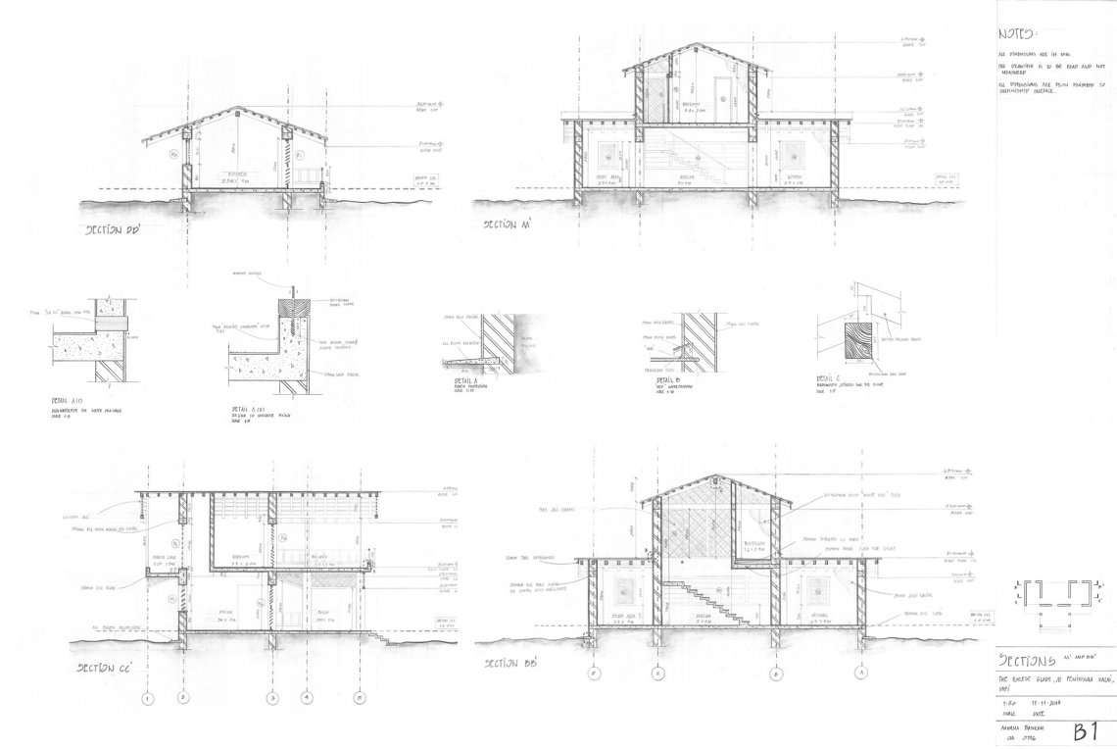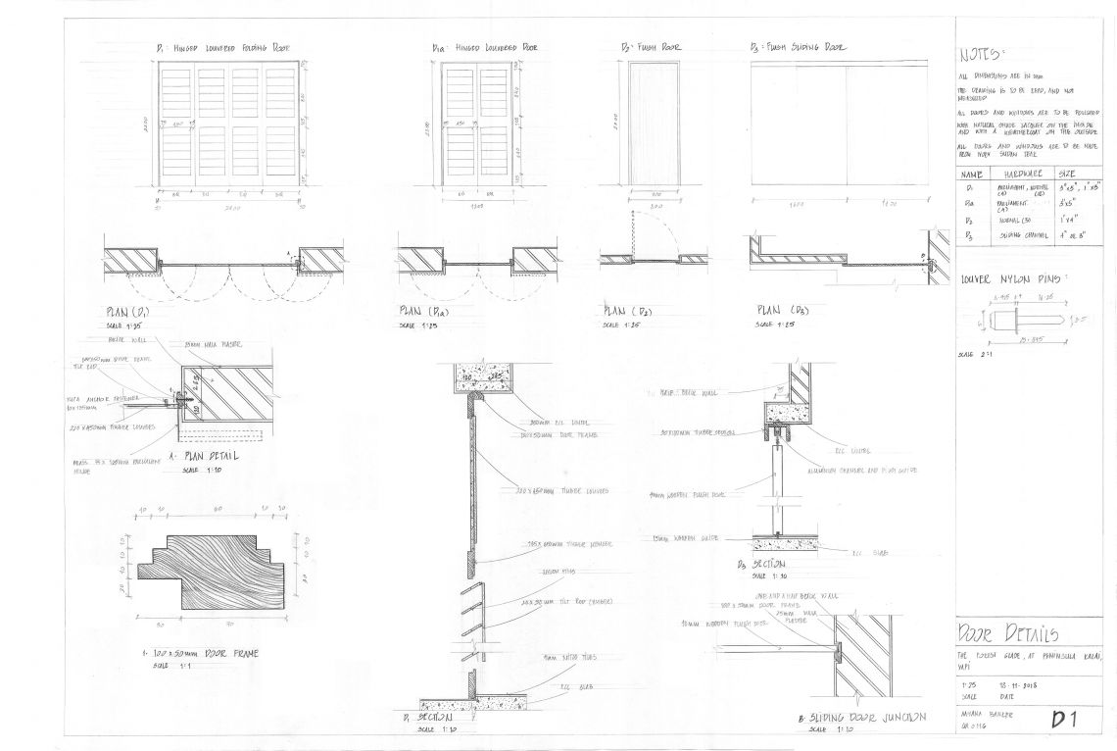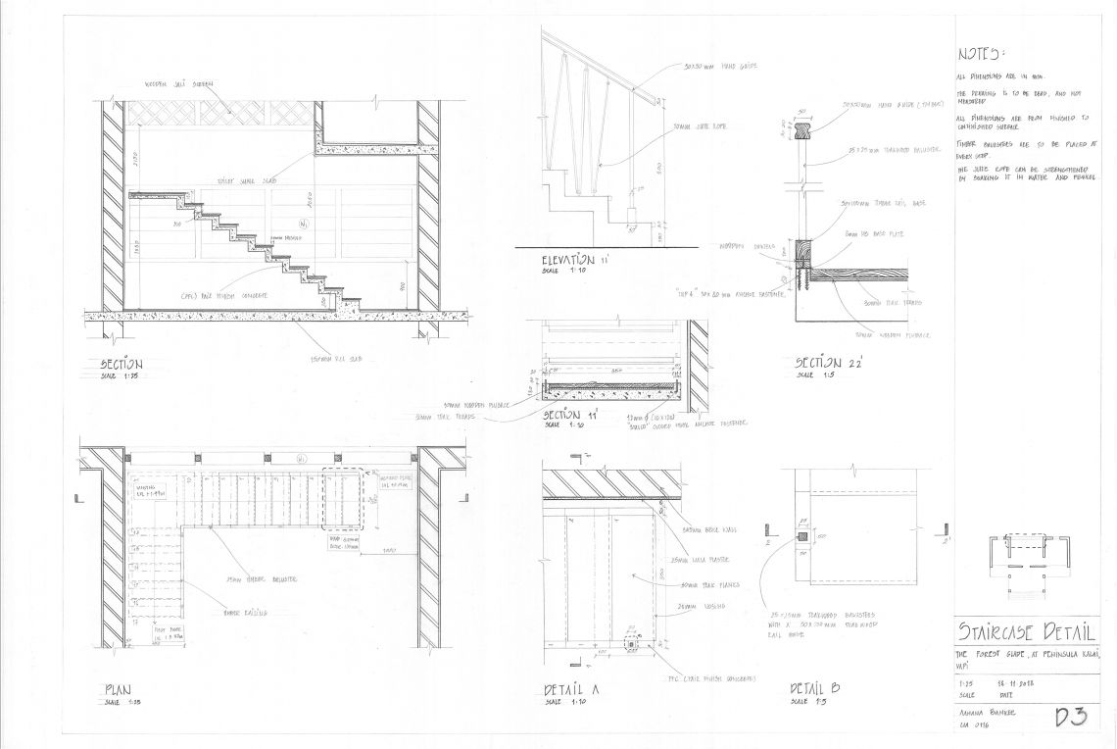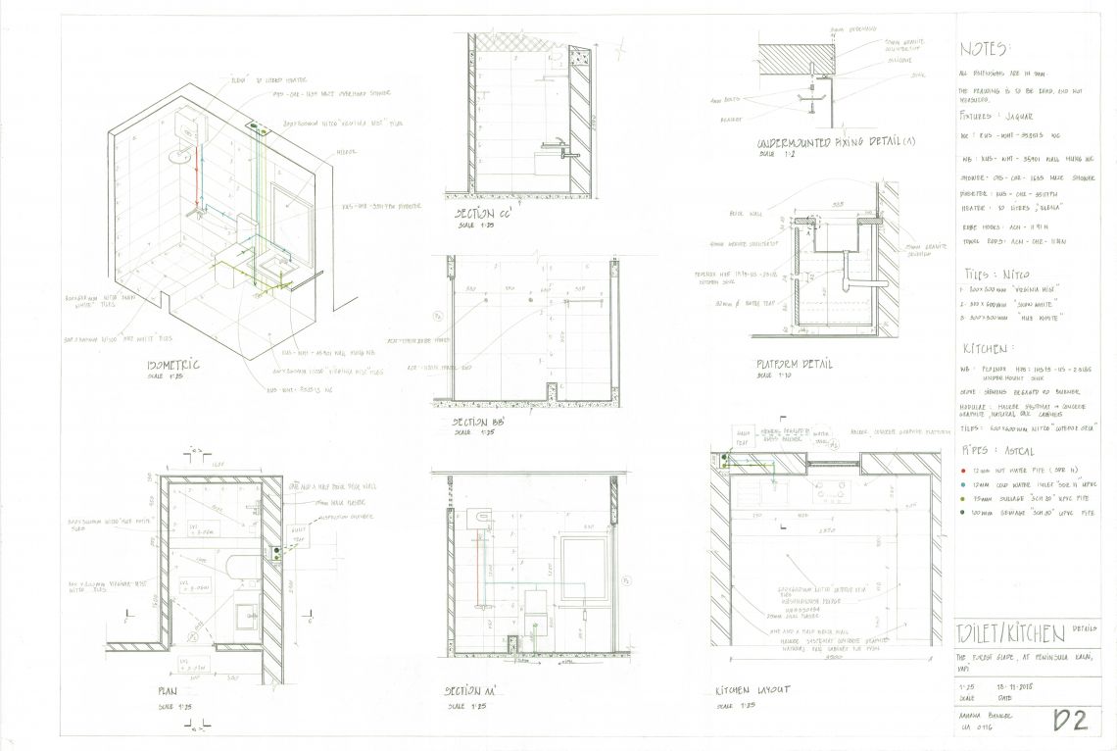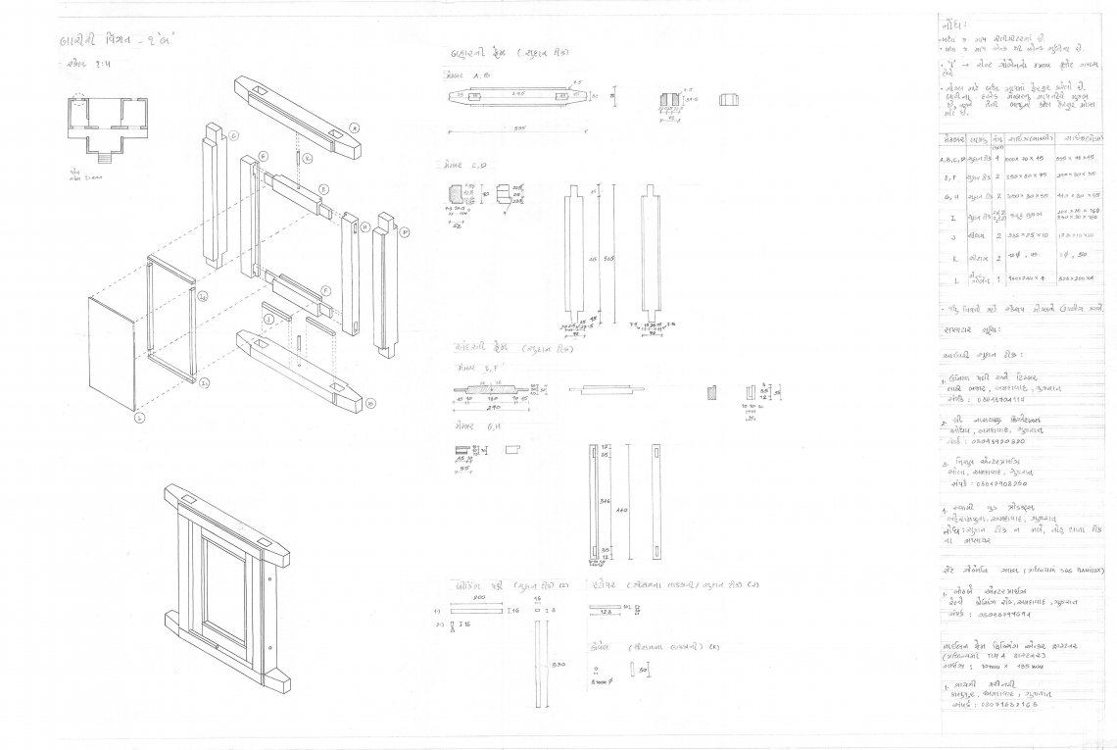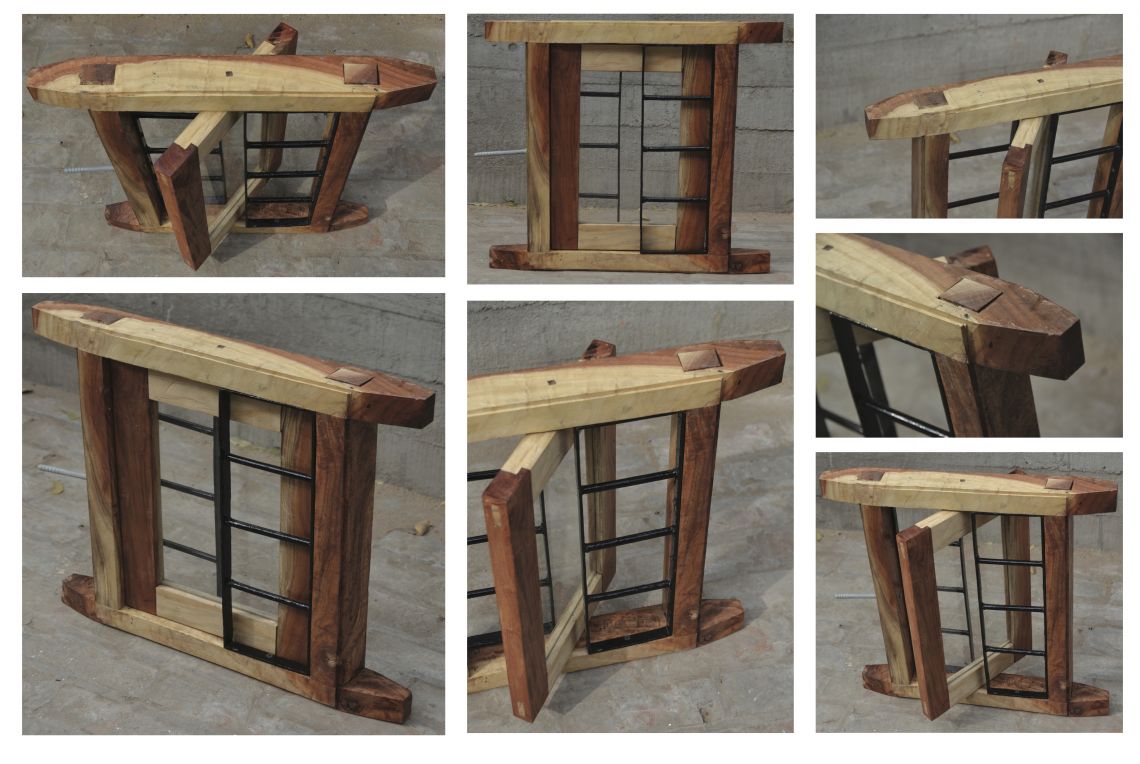Your browser is out-of-date!
For a richer surfing experience on our website, please update your browser. Update my browser now!
For a richer surfing experience on our website, please update your browser. Update my browser now!
The site posed different opportunities as well as problems; and every step decided the logic and workability of the building. In a humid, coastal site such as ours, air circulation and connected, well lit, ventilated spaces became the pillars around which my design evolved. My design started evolving into something that I had derived based on observing, learning and experiencing the local houses, the nearby buildings and by revisiting the site. From having provisions against insects and mosquitos on site to using the local materials: brick and teakwood, my design decisions were now channeled based on observations, as well as discussions with the site supervisor at my construction site. Orienting my building towards the North, I placed the kitchen and study area facing the ocean, which could transform into a semi open space, with rooms leaking out into the balcony, using folding louvered doors. Since I imagined myself to spend most of my time outdoors, I decided to have the main entrance as an open porch, which allowed me to shift my living room outside, with a direct connection to nature, keeping only the sleeping space on the first floor confined, which would also spill out to a large balcony. Going back to the learnings of the previous exercise, I placed the services such that it would take up only one wall, which would be concealed, yet easily accessible in case of leakage or rotting of pipes. My attitude towards my design changed, from having basic functional areas into imagining the activities and the life of the building, with response to its environment: A lush green cover, encompassed by sitafal trees, with the sun above, and the beach at a distance; with its waves creating melodies with the hustling of the trees.
