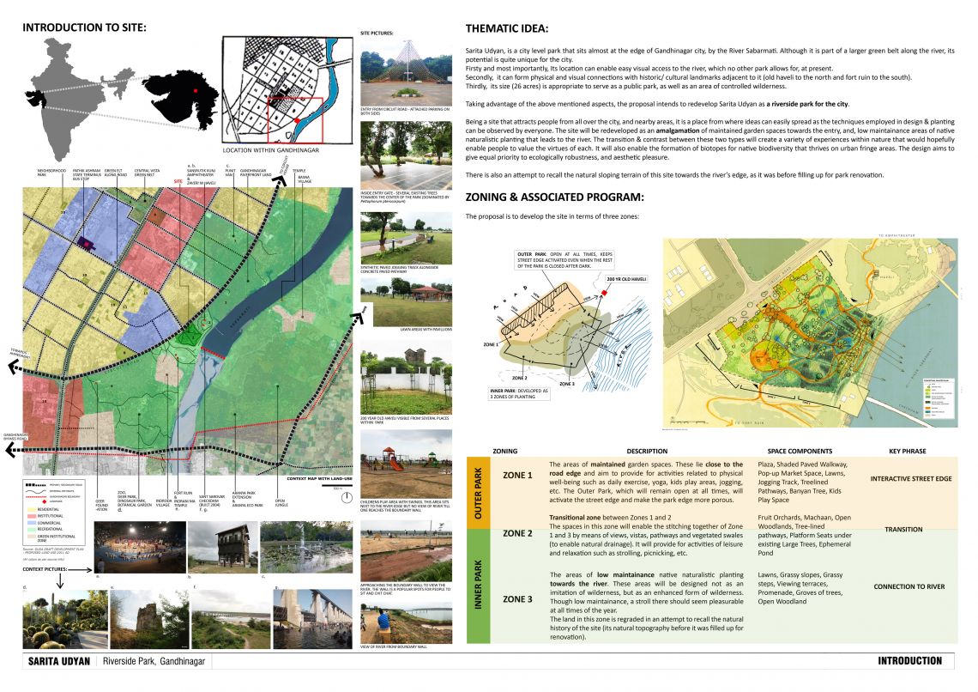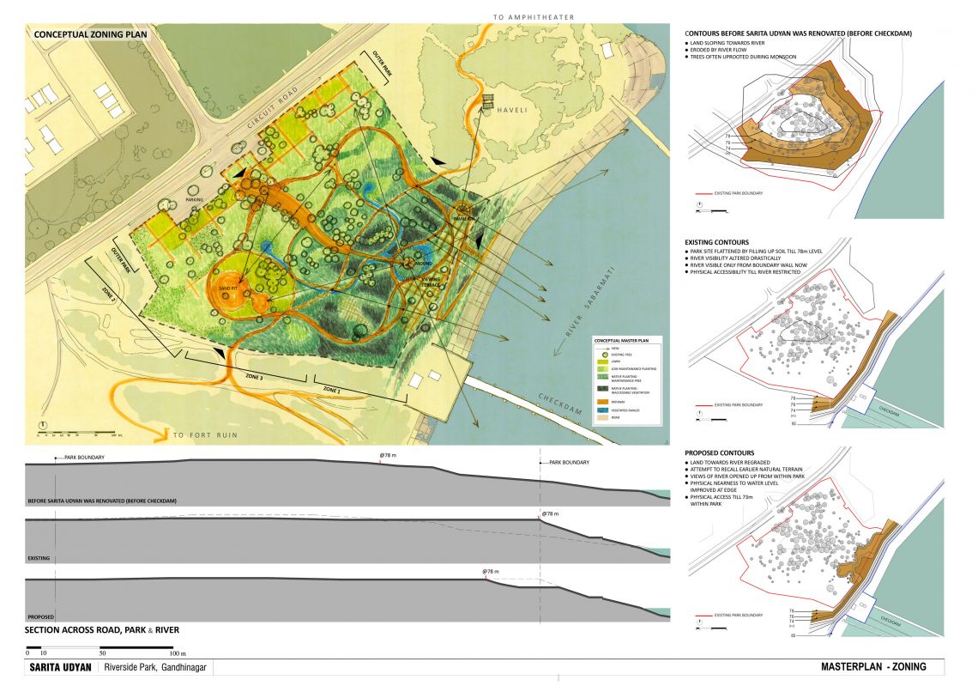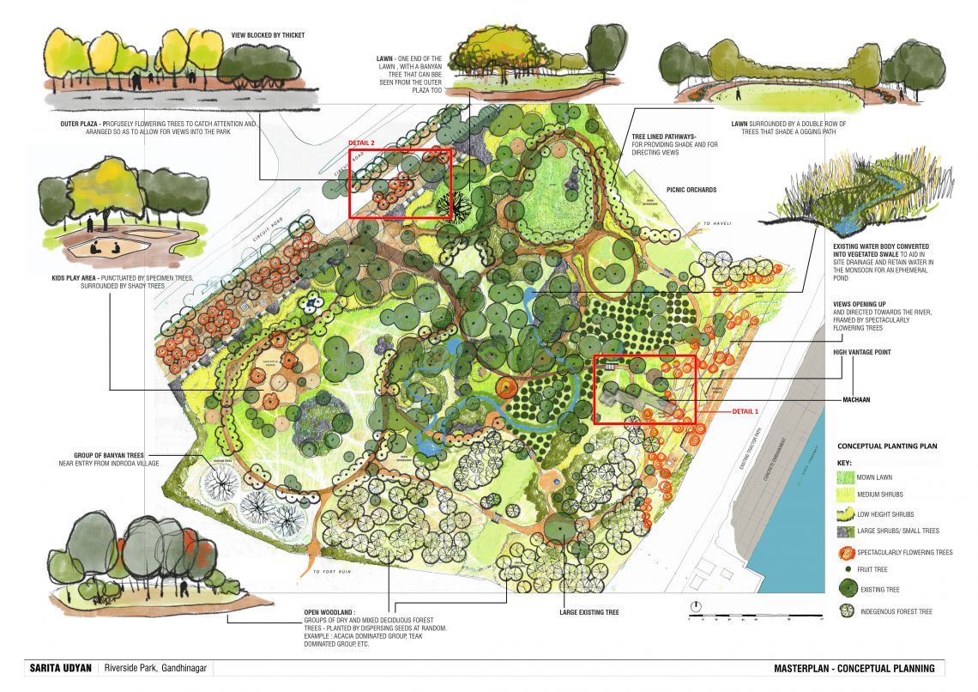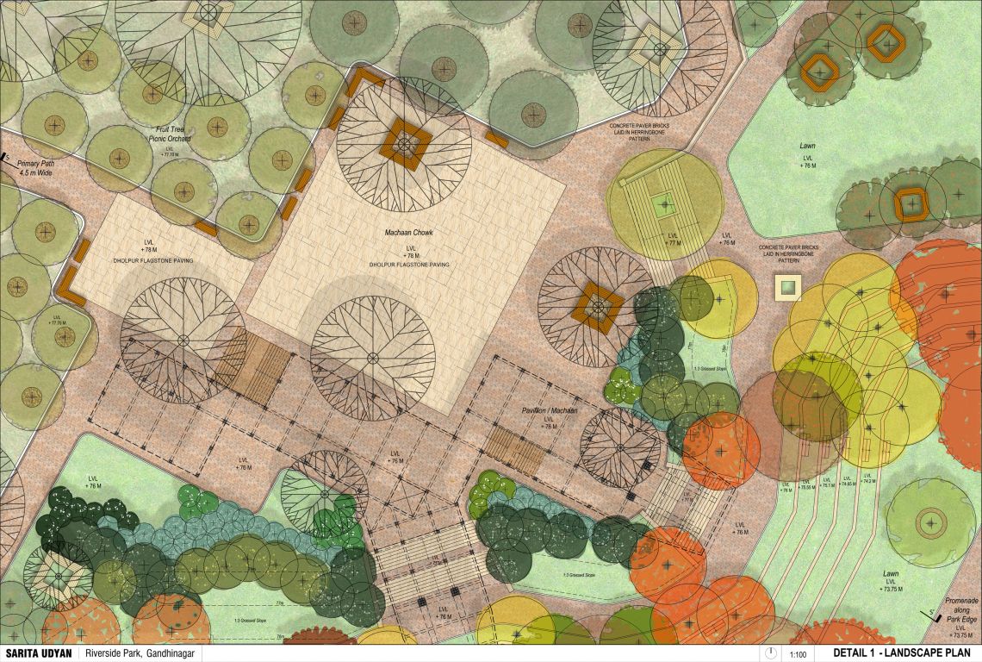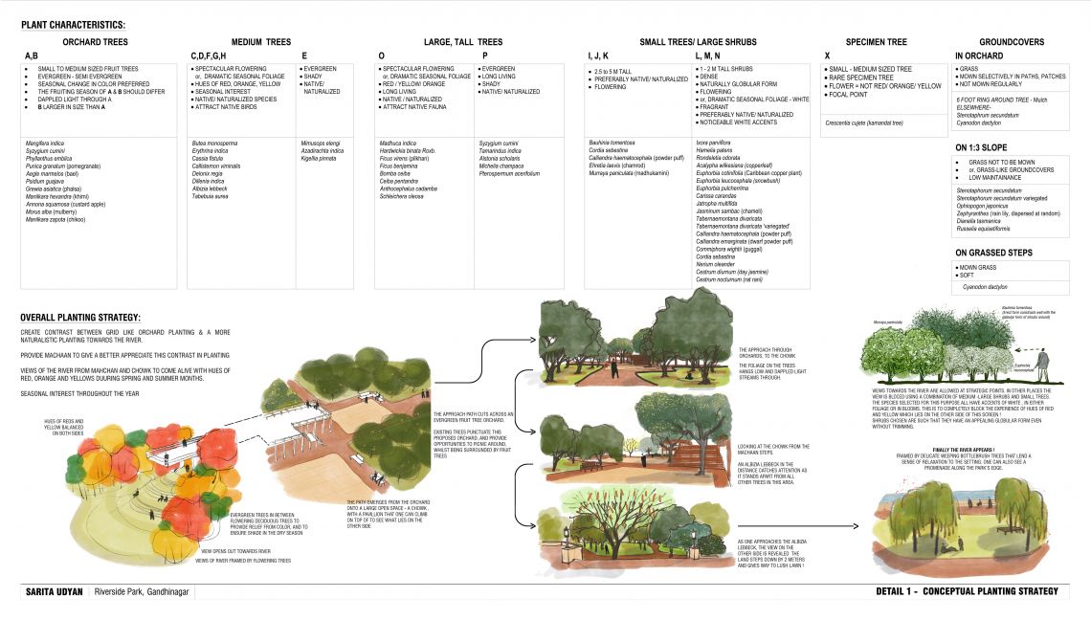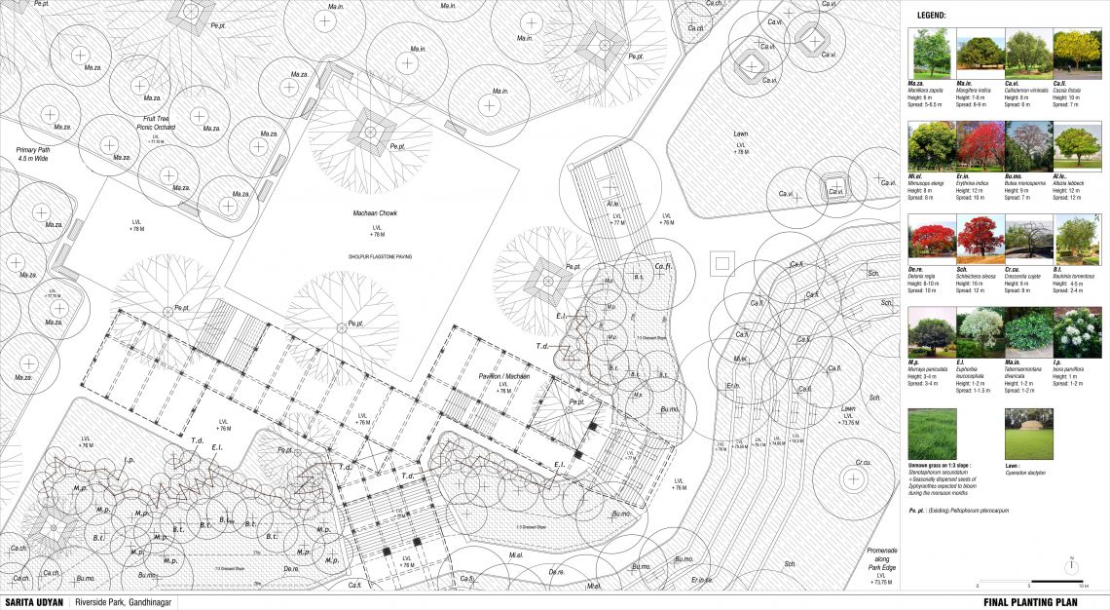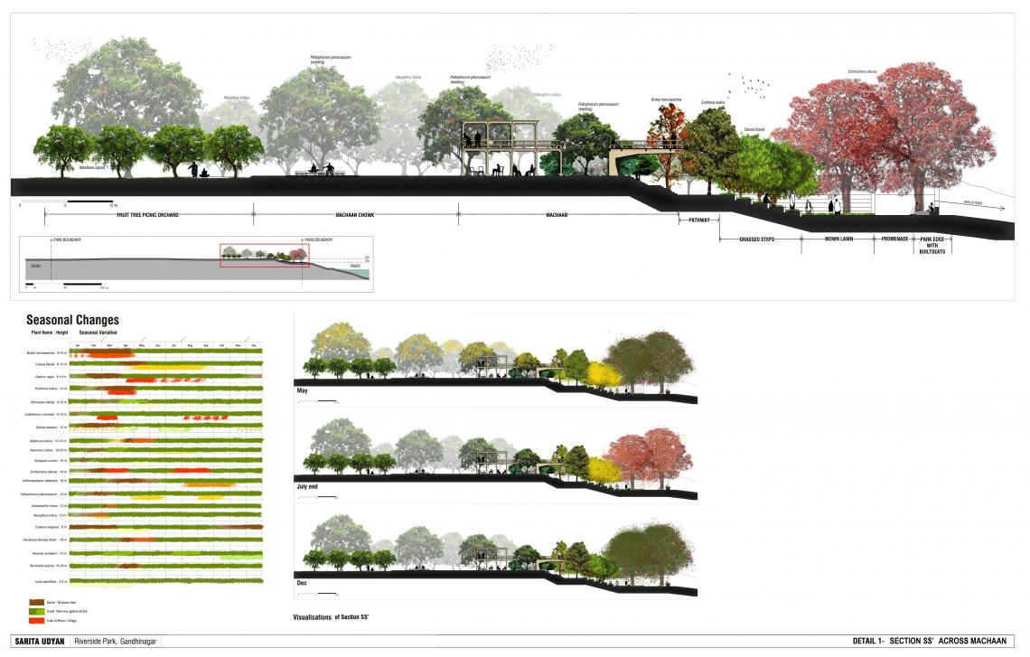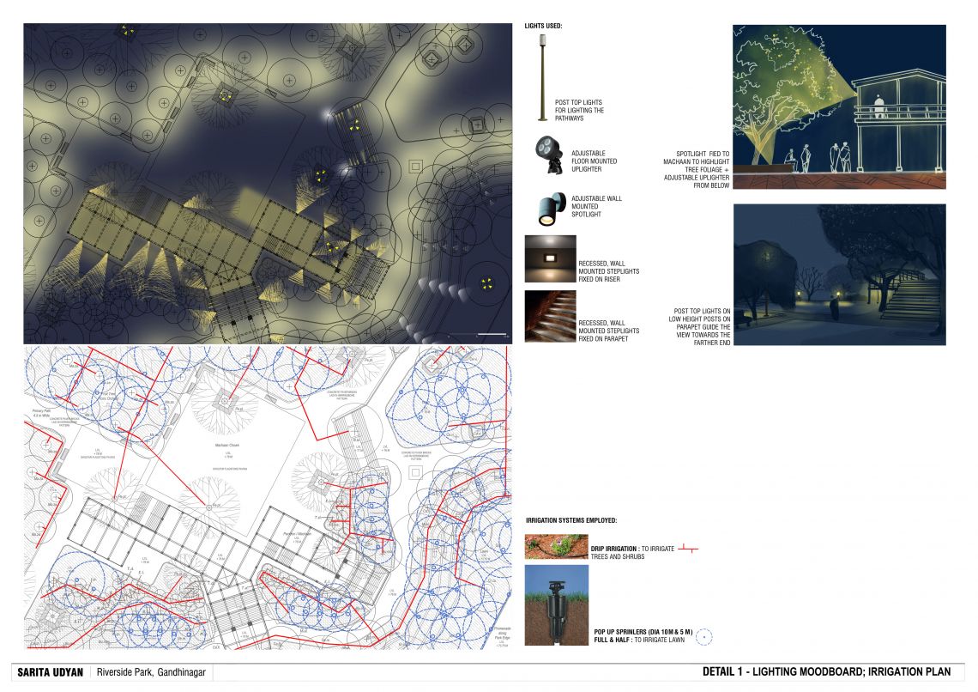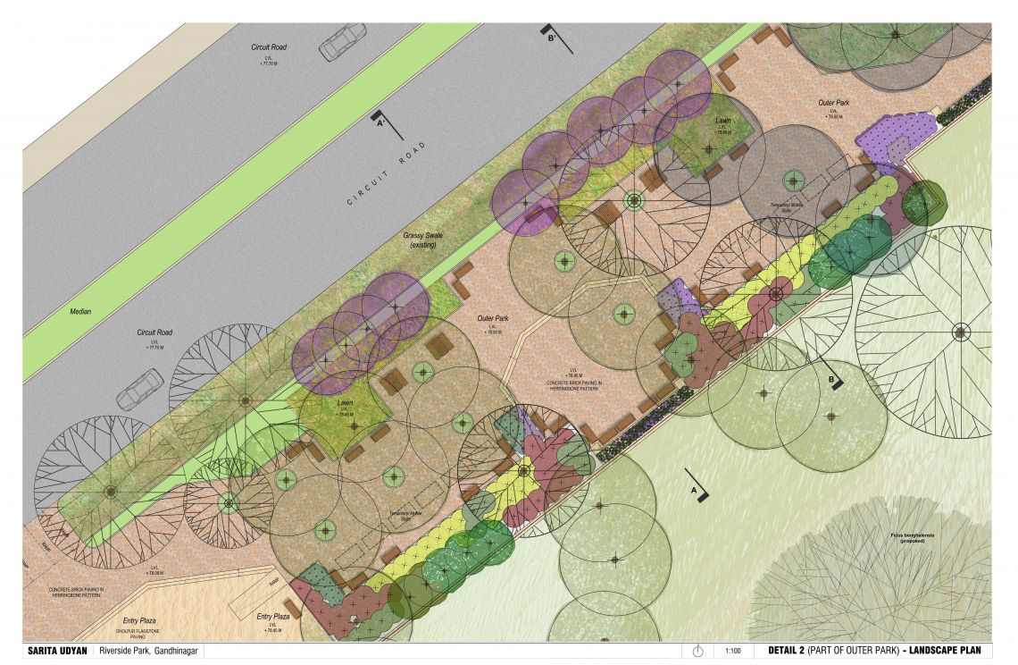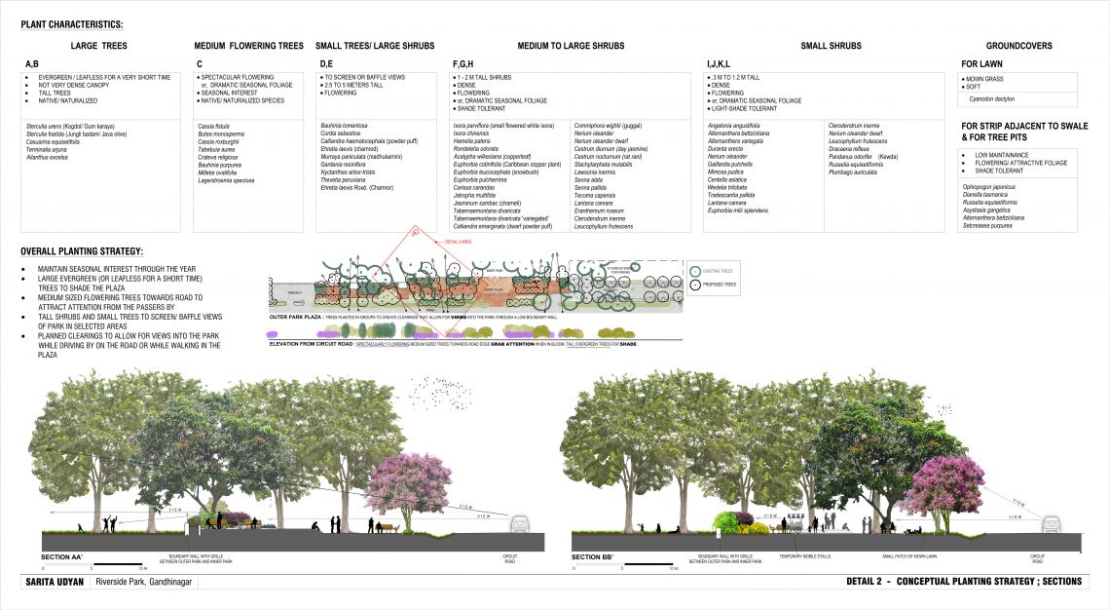Your browser is out-of-date!
For a richer surfing experience on our website, please update your browser. Update my browser now!
For a richer surfing experience on our website, please update your browser. Update my browser now!
The main objective of this studio exercise was to achieve an in-depth understanding of plants, planting and choosing the right plant palette in accordance with the proposed design concept, location, climate and the end-users of the selected site. The site for this particular project is Sarita Udyan, an existing park of 26 acres by River Sabarmati, in Gandhinagar. The program strives to develop the site as a riverside park for the city that allows for visual connections with and physical nearness to the river. Planting is planned in 3 zones - from maintained garden spaces to areas of enhanced wilderness.
