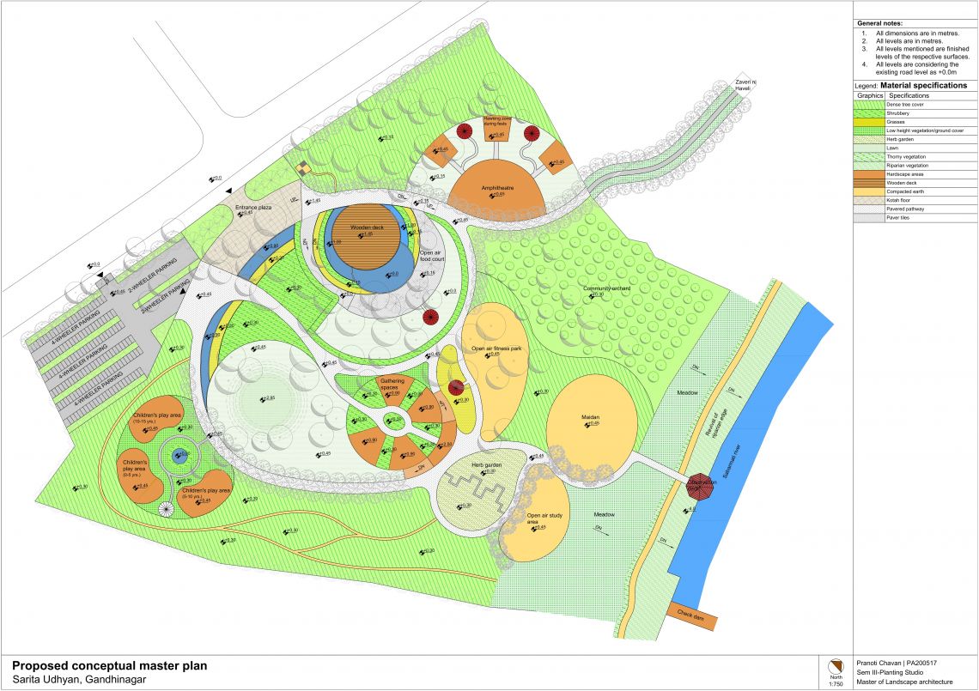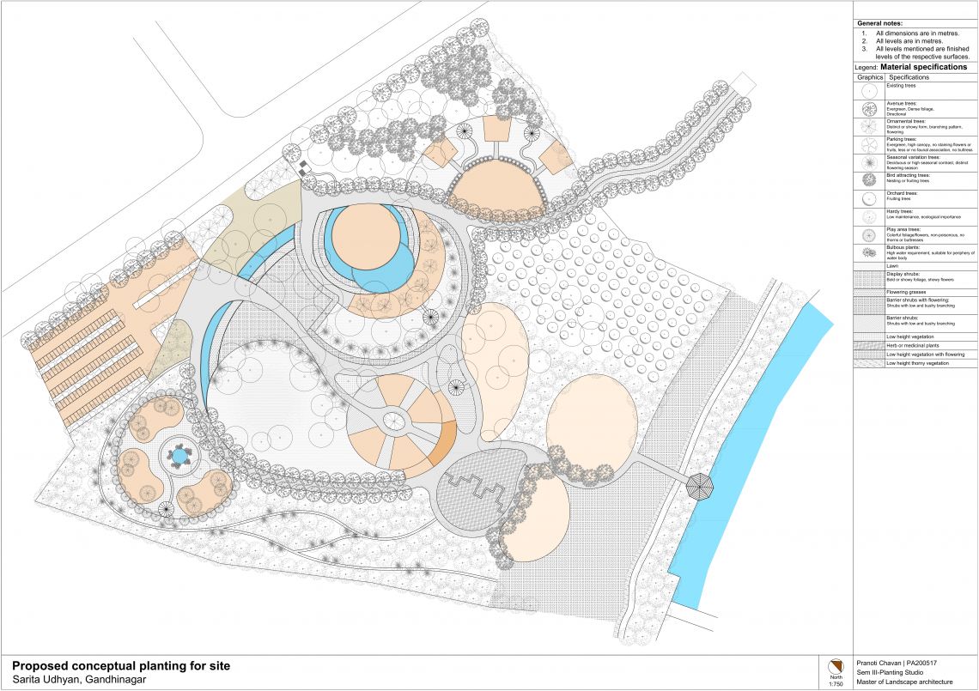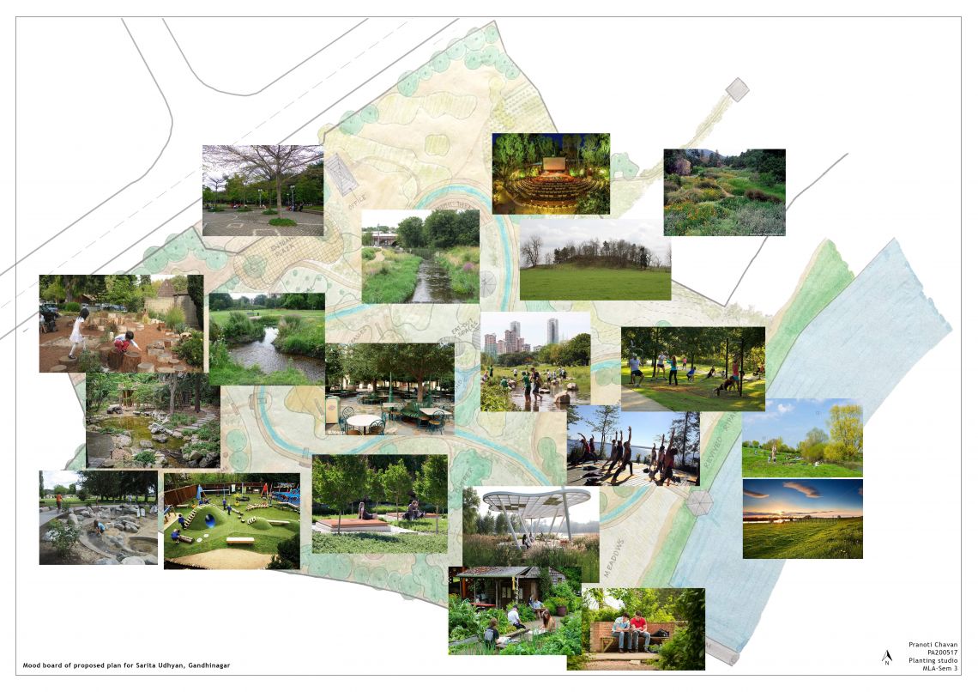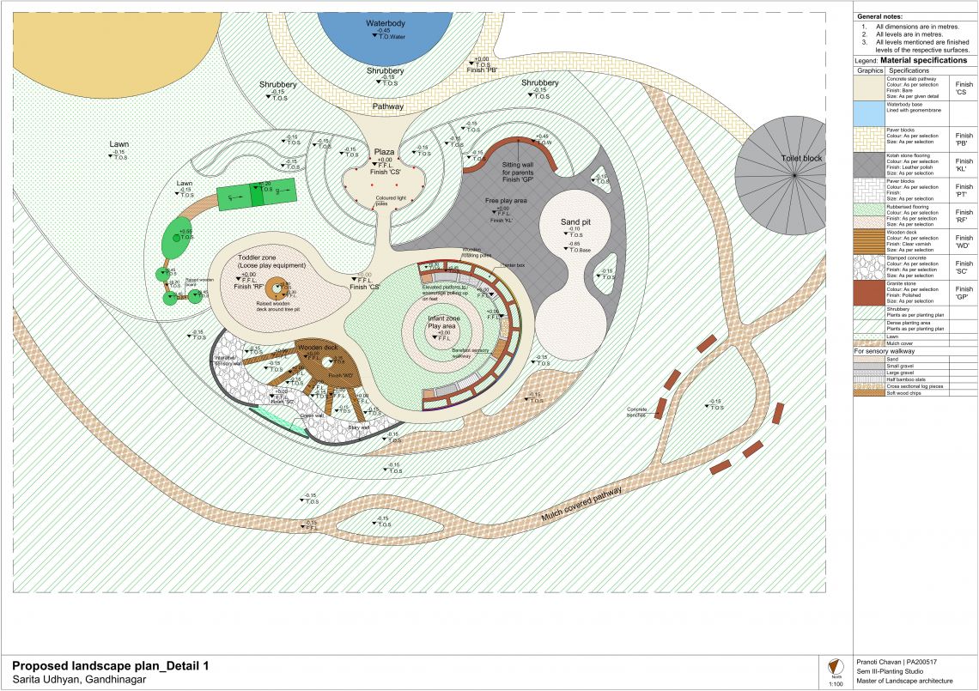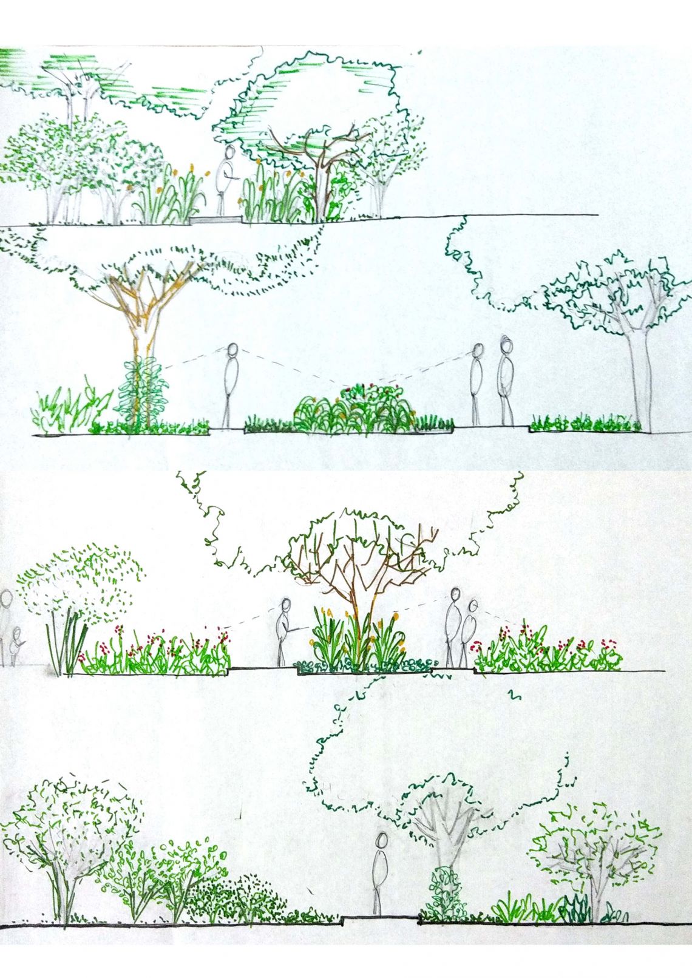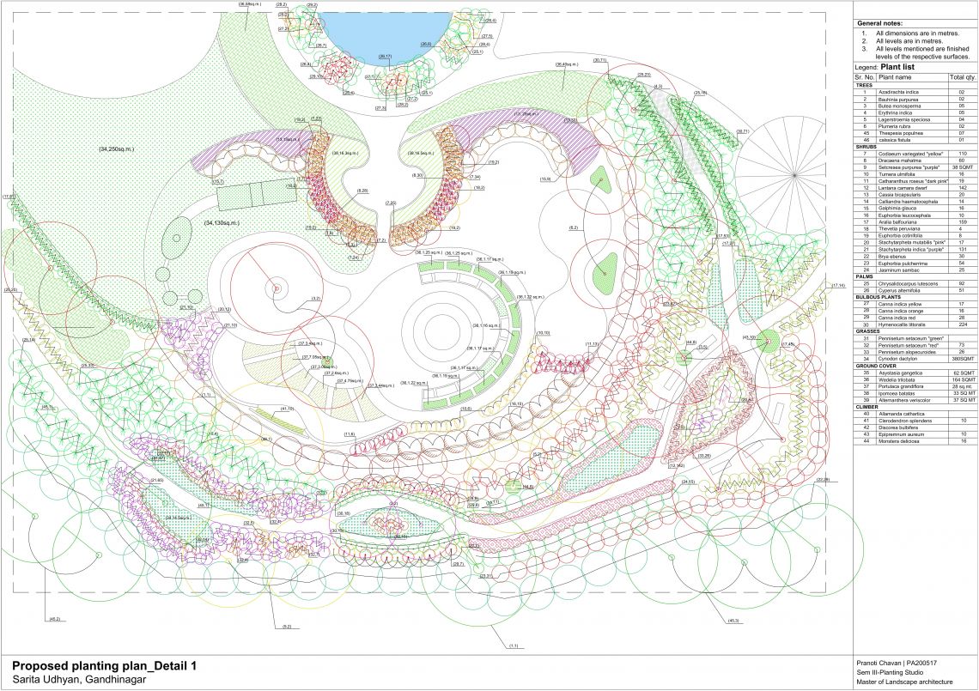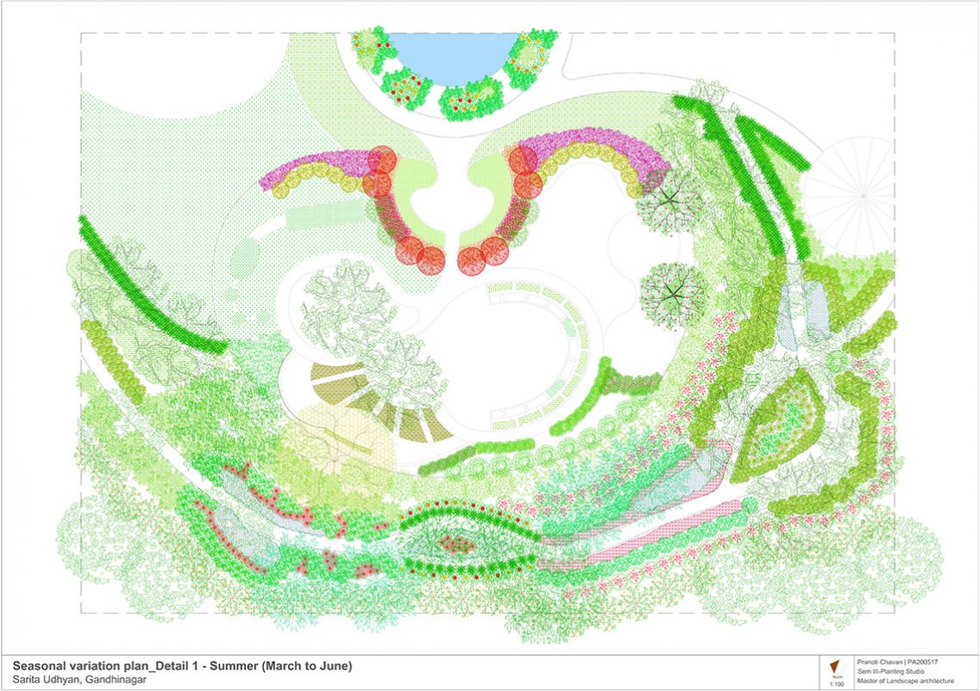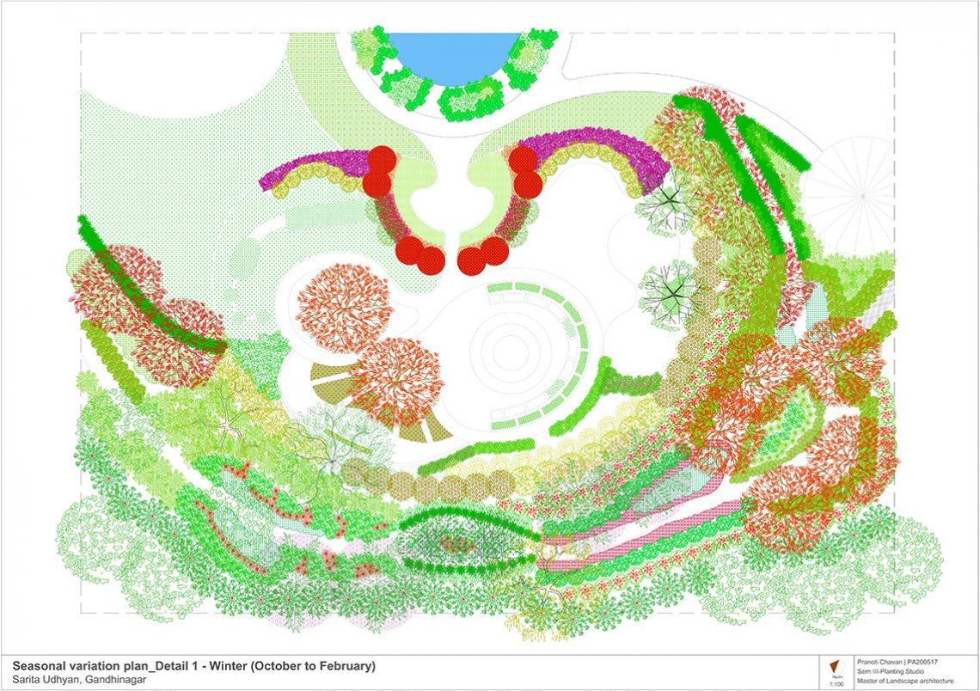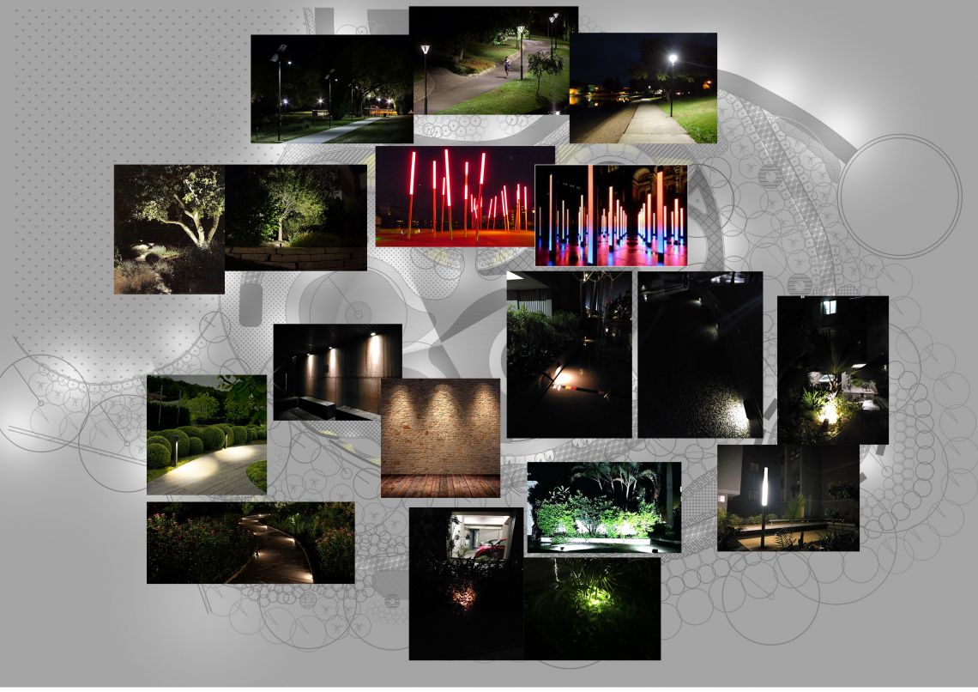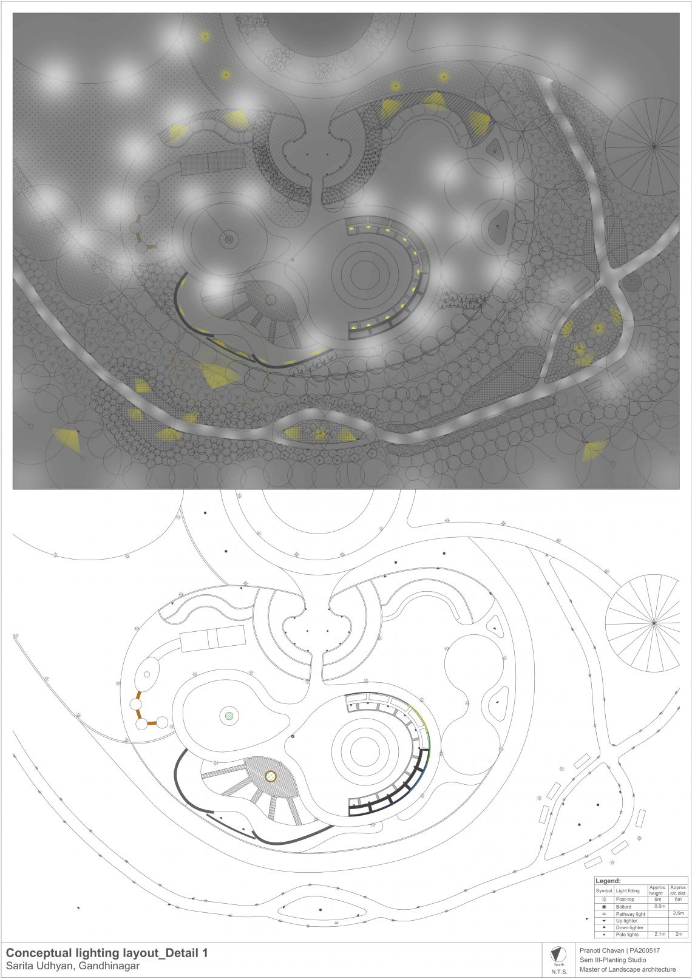Your browser is out-of-date!
For a richer surfing experience on our website, please update your browser. Update my browser now!
For a richer surfing experience on our website, please update your browser. Update my browser now!
Gandhinagar, as a planned city, has enough share of its open spaces and parks/ gardens. Each sector has been well-planned considering parks dedicated to different activities and user groups. There is also a major nature park in form of the Indroda nature park or even the Aranya udhyan that is a wilderness park in close proximity of the city. But what all these neighborhood parks or nature parks lack are spaces that are inclusive of and responsive to the activities of the city as a whole. There is no single city level space that serves everyone from the city with some leisure experience. The proposed design for the park will attempt at making it an “all-inclusive” space where people from different age-groups, user-groups or backgrounds can come together and find some or the other activity of their liking. Another guiding factor for the design conception is the fact that, in spite of presence of a major water body which is the Sabarmati river, there are no spaces that link the people of the city to the river. This makes the presence of the Sabarmati faded in the backdrop and with no active part in the daily character of the city except for acting as a source of water supply. In response to this, the design program aims at making an active connection with river where people are reminded of the virtues of having a river flow at such close proximity of the city. Considering these two as the major design outputs, the following design considerations are made: 1. Children play park for the 11% of population up to the age of 15 yrs. This will work as more than a traditional play park in the form of natural playscapes where the natural elements like water, stone, earth, wood, etc. can be explored. 2. Students corner for the 7% of student population group. This space will be designed for different student activities from individual study corners to group seating spaces or even spaces to relax and rest. 3. A fitness park at a city level that the diplomat or other working population can use. 4. A zone for river interaction that can be used by the city and that becomes like an identity to the city. In addition to all these functional and user-responsive spaces, the park is also intended to work as a compliment to the neighbouring “Zaveri ki haweli” and Sanskruti Kunj which is a city-level space used to celebrate Vasant mahotsav once a year for one week. It is expected that by connecting the park to Sanskruti kunj, the user-group can be expanded to people from outside the city and contributing to the character of the park on all major festivals and occasions. The overall theme of the park is that the activities and interaction of people in itself decides and leads to the park characteristic. The planning and planting acts as a response to these activities. The ideal execution of the design would look at a space where all different activities are carried on simultaneously with different age-groups and users.
