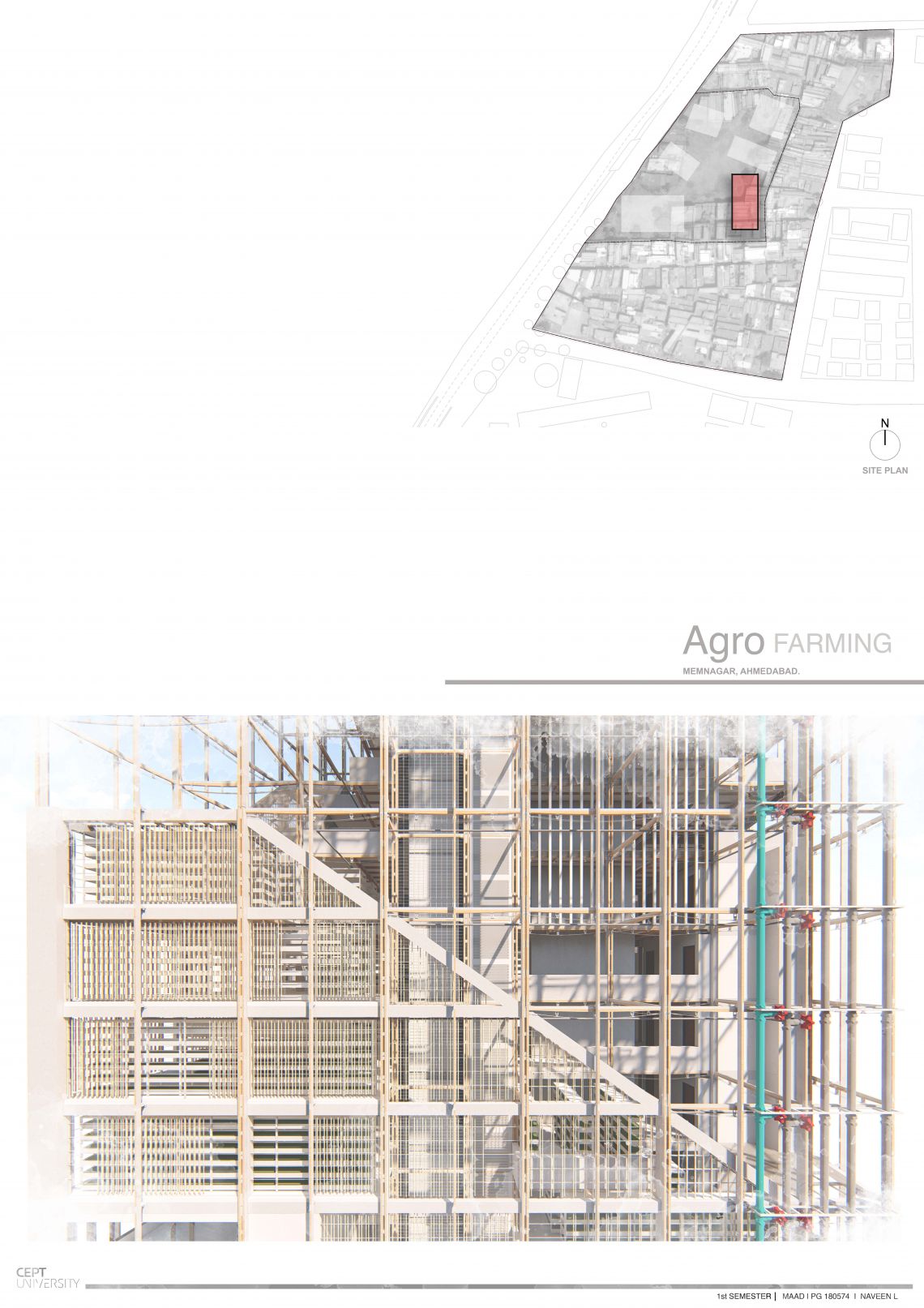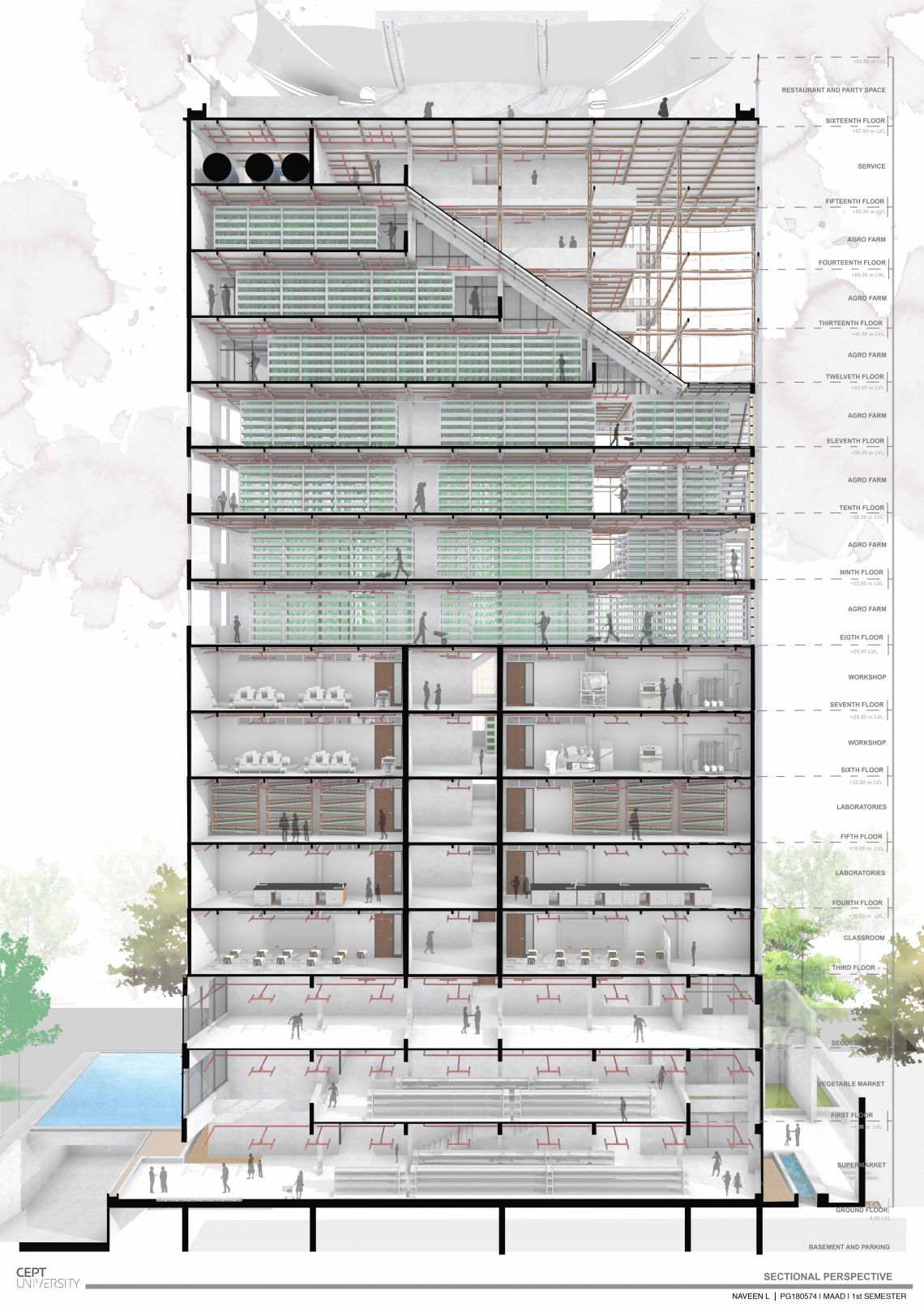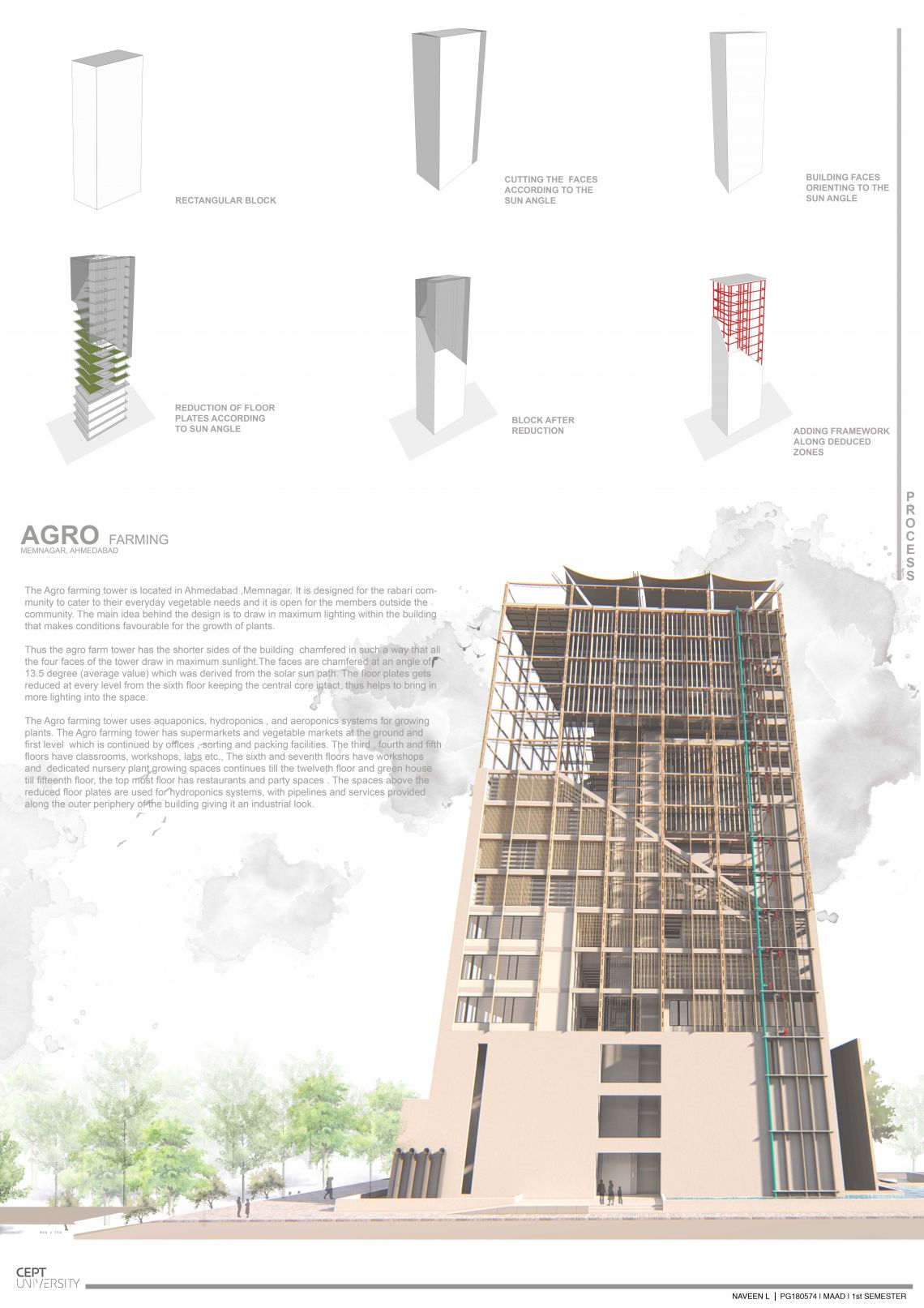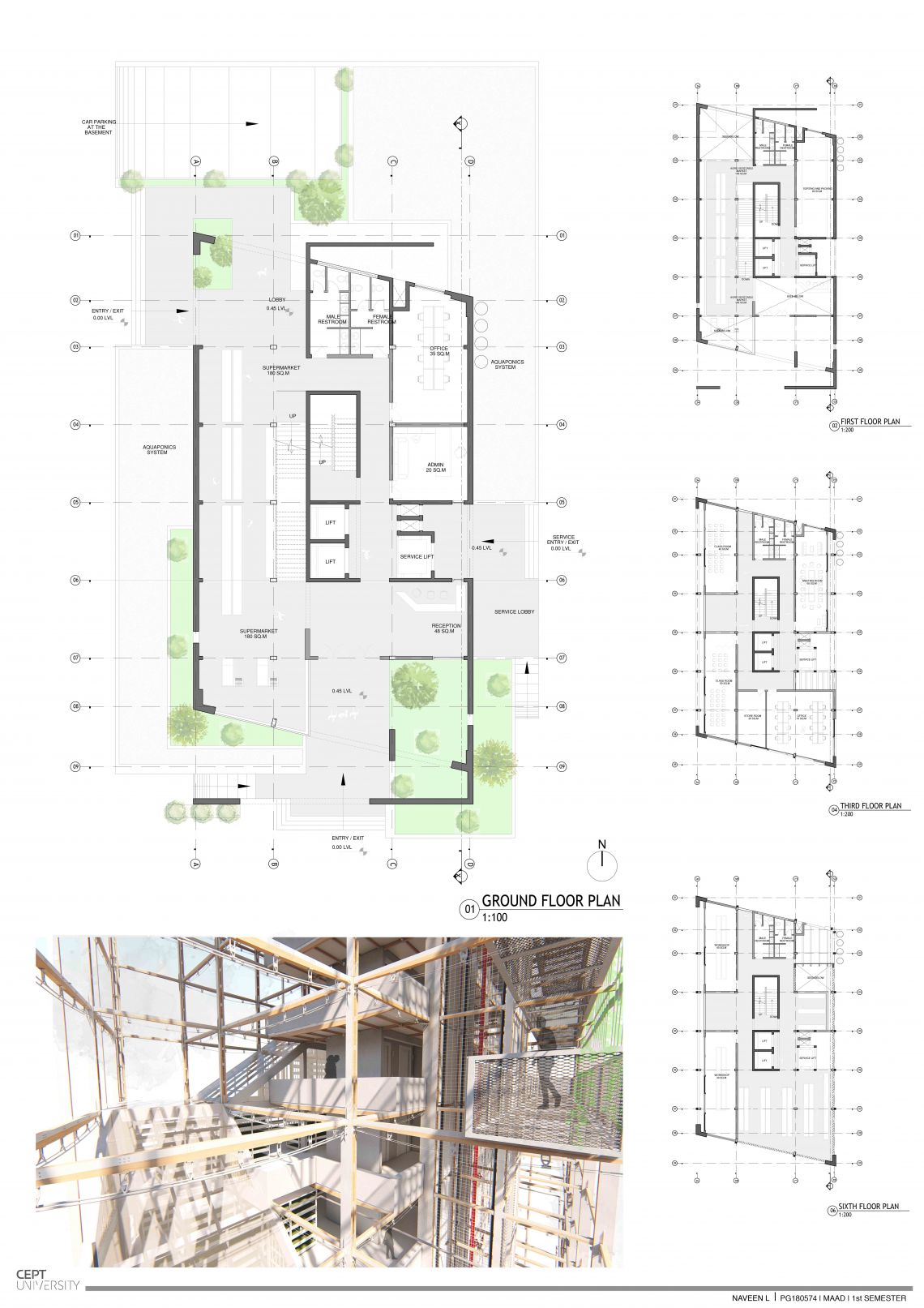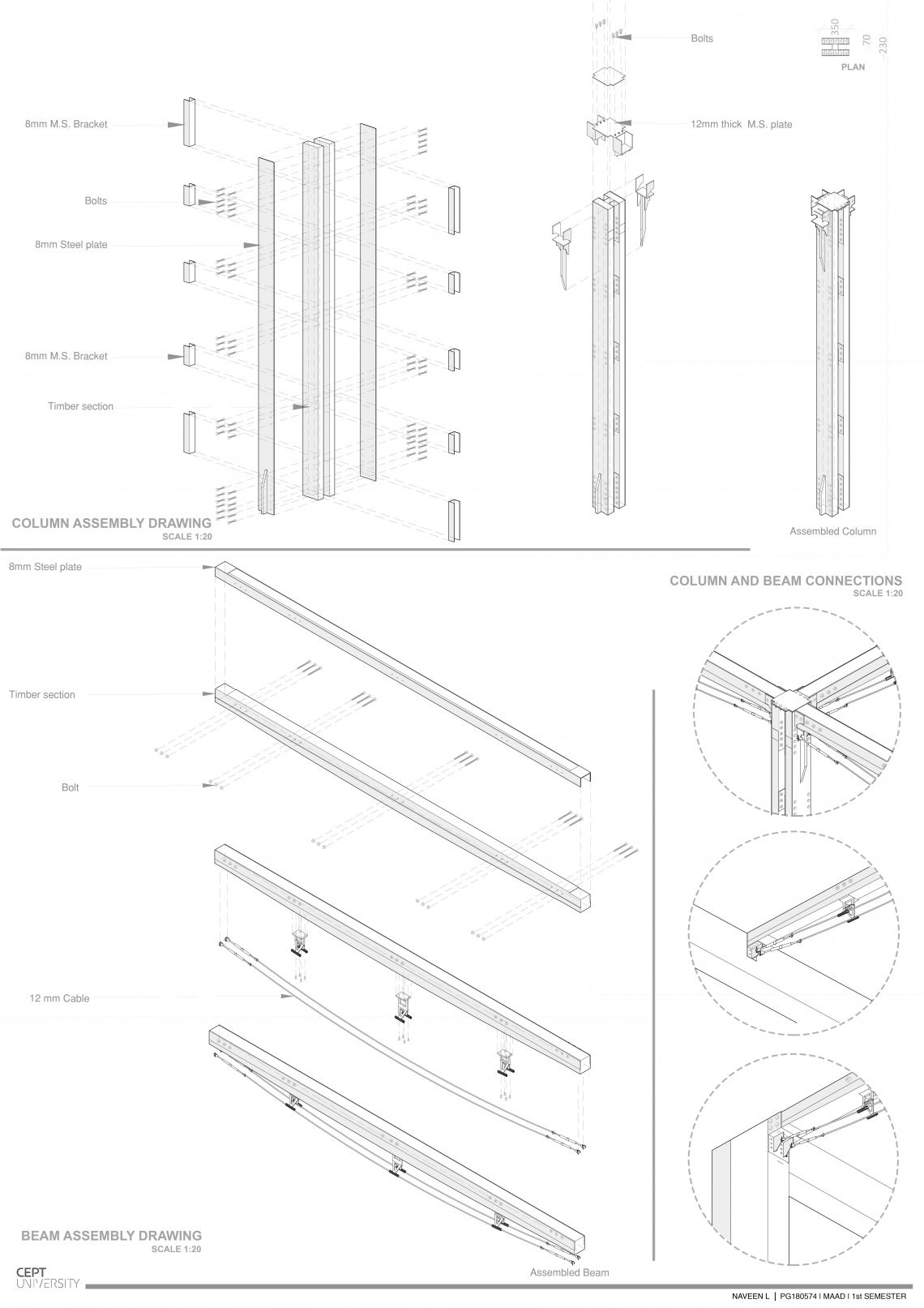Your browser is out-of-date!
For a richer surfing experience on our website, please update your browser. Update my browser now!
For a richer surfing experience on our website, please update your browser. Update my browser now!
The studio is based on understanding structure and forces, thus a lab to explore new ideas and structural based concepts, which are finally used in the given program. The project was to build Agro tower for Rabari community in Ahmedabad. The main idea behind the design is to draw in maximum lighting within the building that makes conditions favourable for the growth of plants and give the building an industrial look. The explored structural concepts were used in the agro tower that lead to understanding and fixing of various structural systems and designing joinery details according to the given program.
