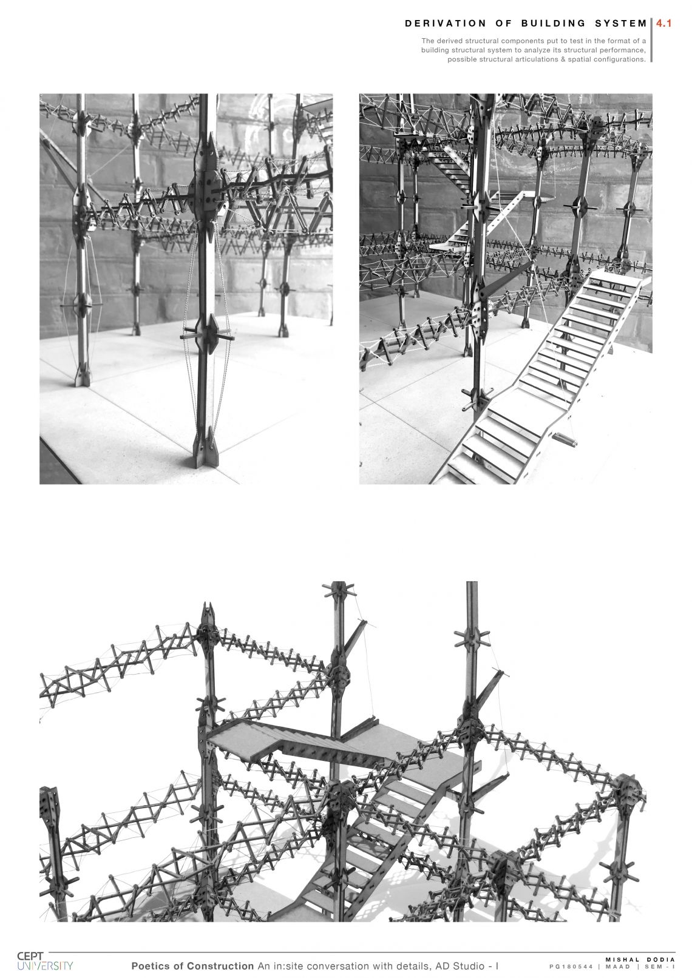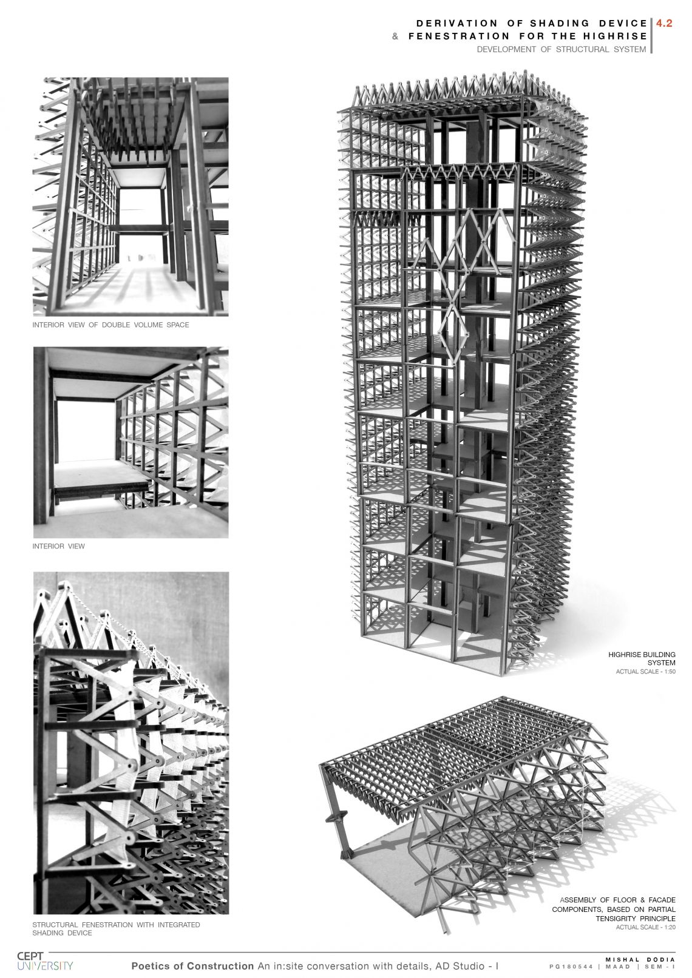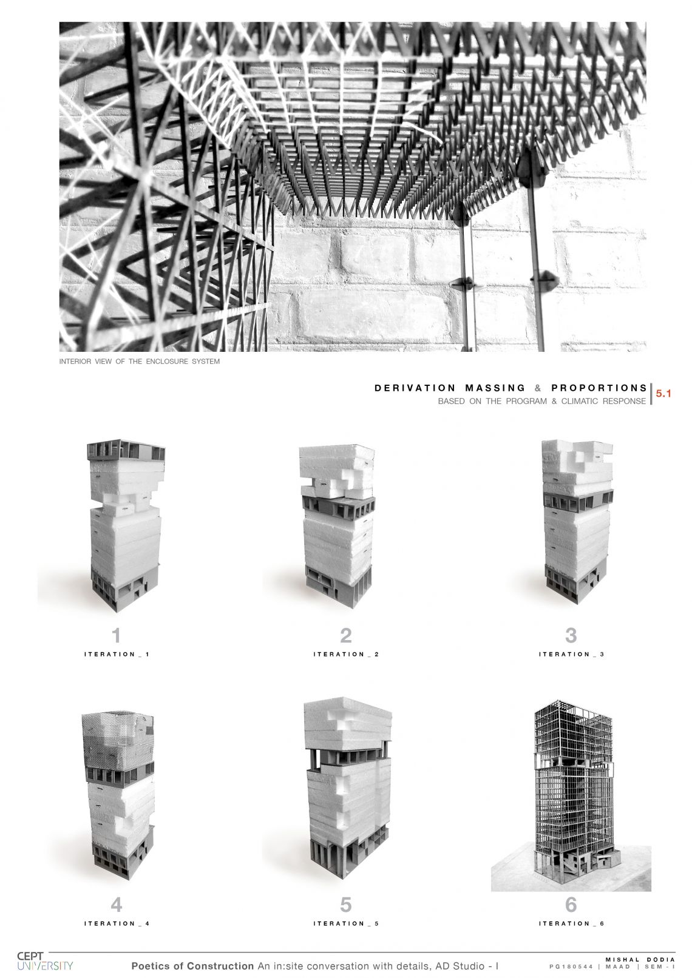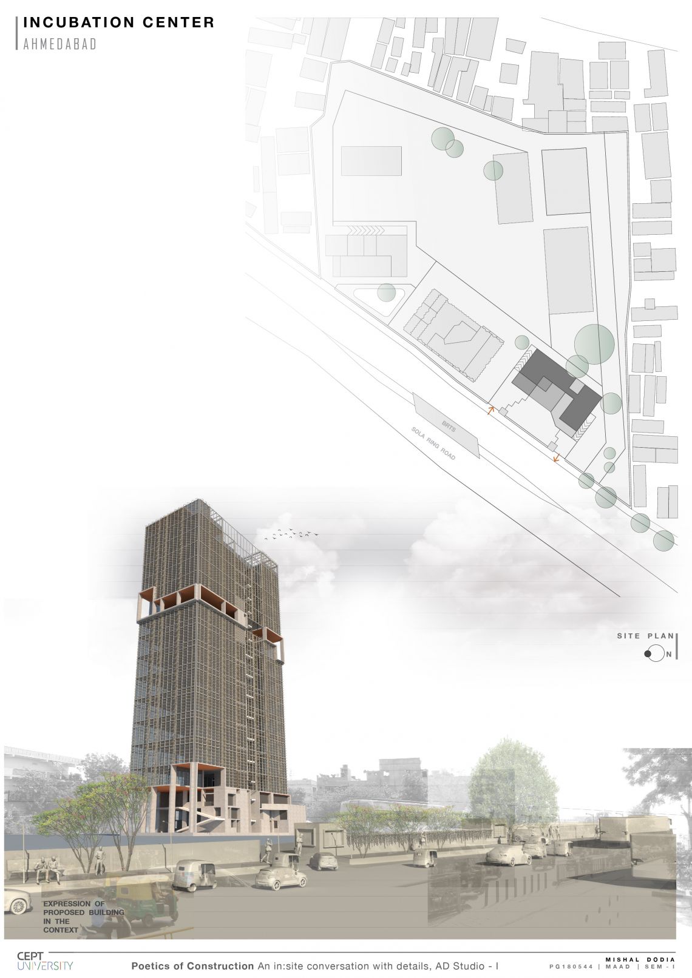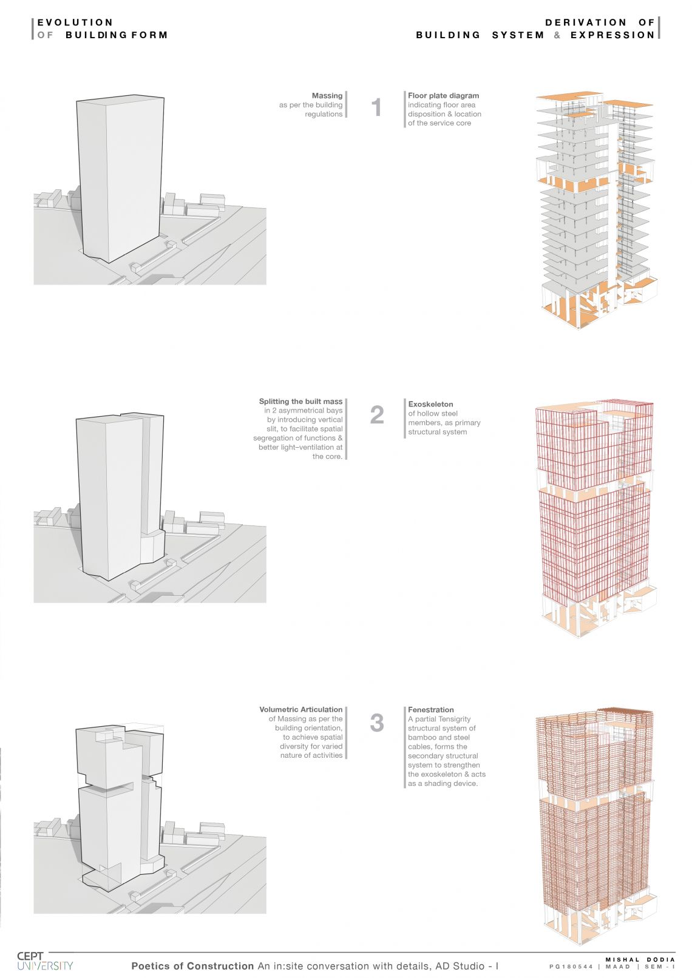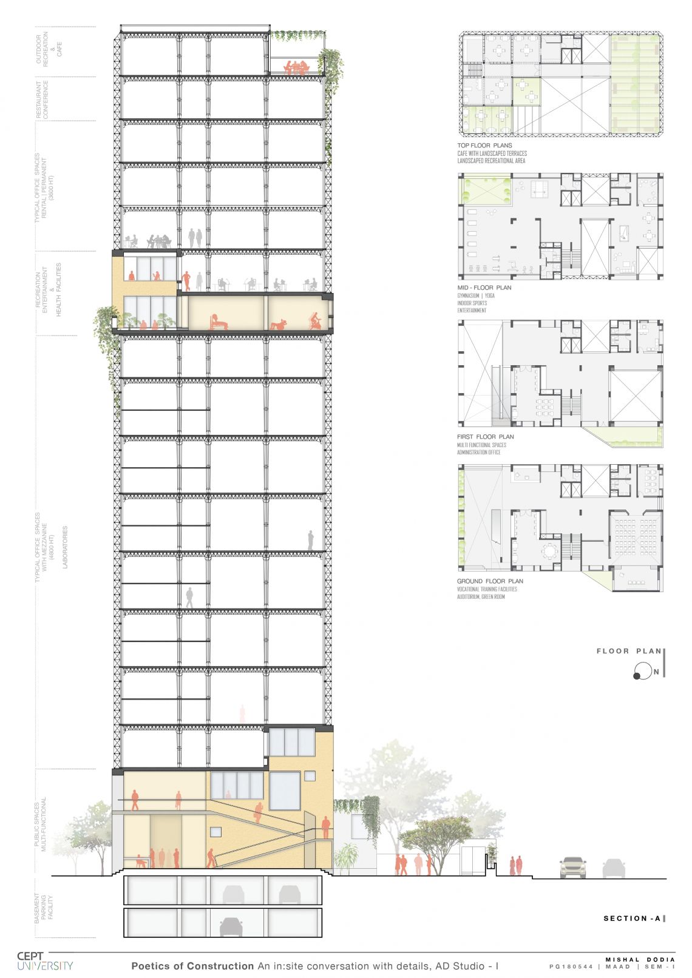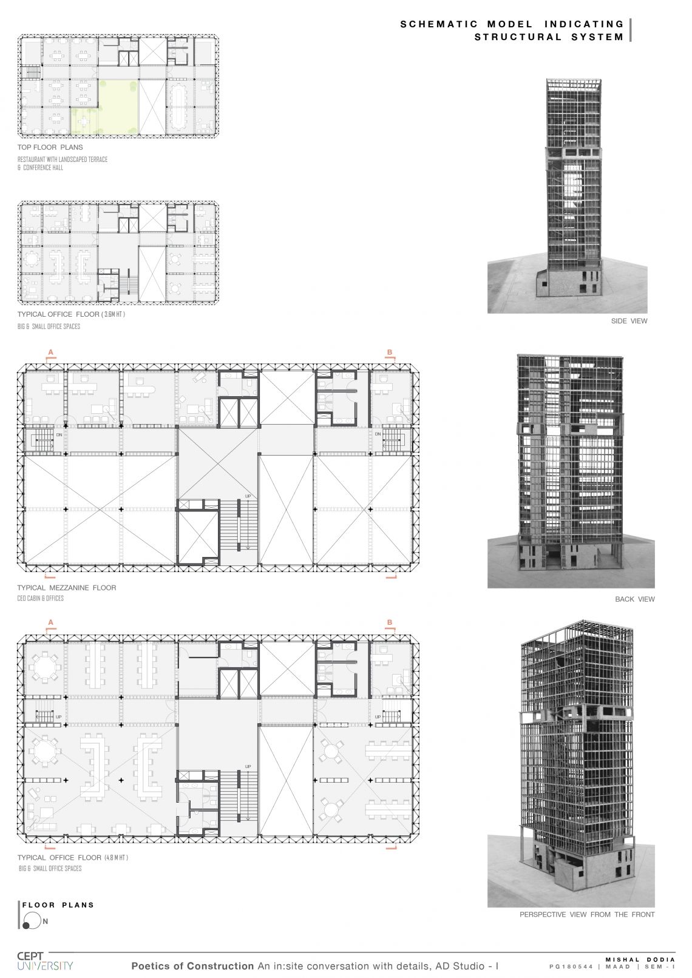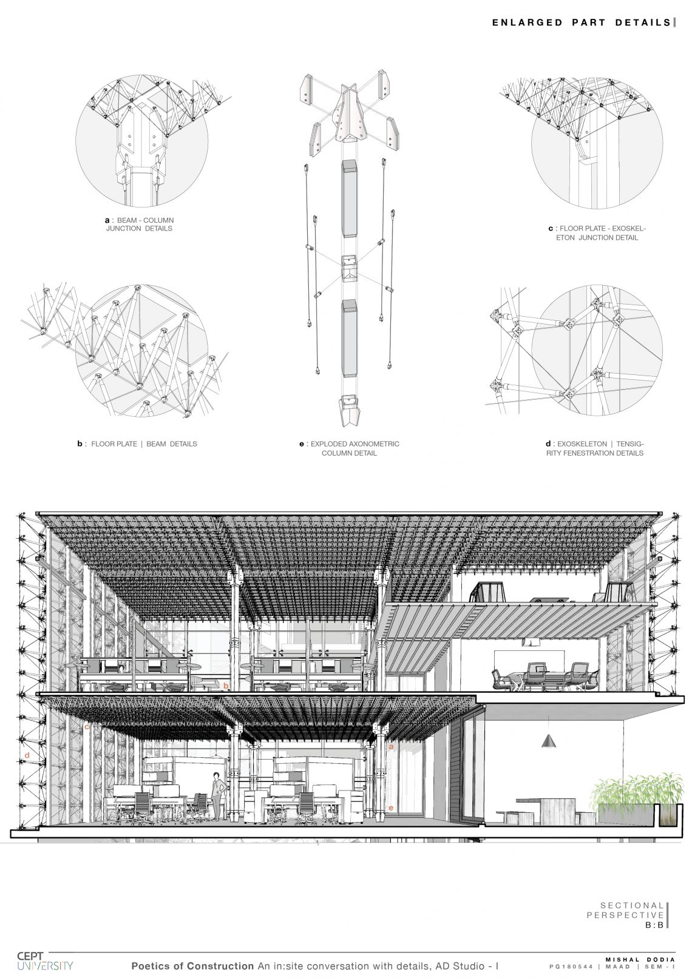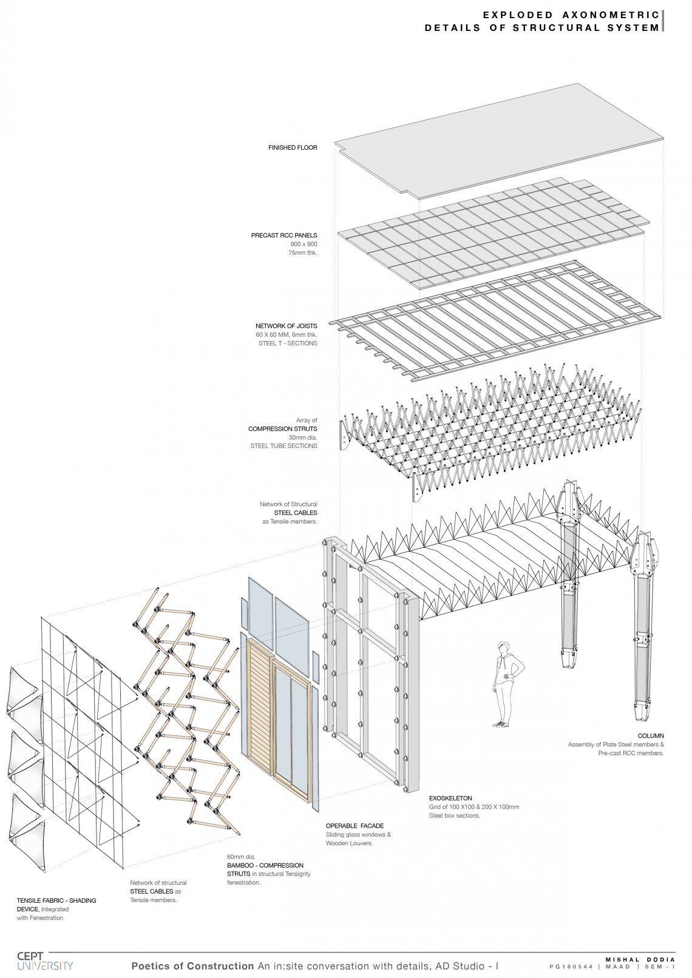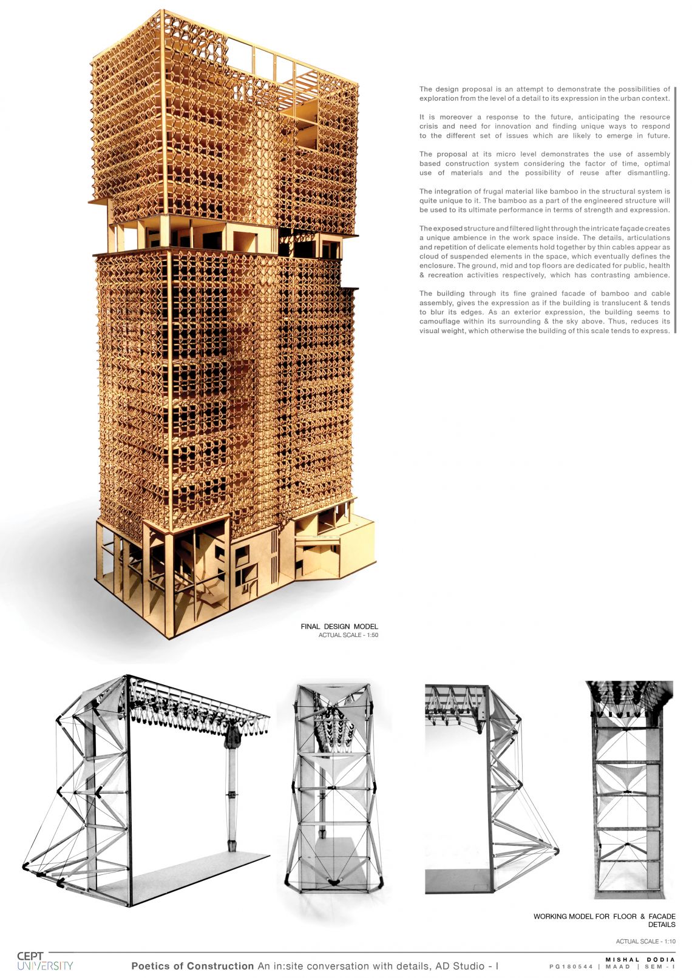Your browser is out-of-date!
For a richer surfing experience on our website, please update your browser. Update my browser now!
For a richer surfing experience on our website, please update your browser. Update my browser now!
The proposal at its micro-level demonstrates the use of assembly based construction system considering the factor of time, optimal use of materials and the possibility of reuse after dismantling.
The exposed structure and filtered light through the intricate façade create a unique ambiance in the workspace inside. The details, articulations, and repetition of delicate elements hold together by thin cables appear as a cloud of suspended elements in the space, which eventually defines the enclosure.
The building through its fine-grained facade of bamboo and cable assembly gives the expression as if the building is translucent & tends to blur its edges. As an exterior expression, the building seems to camouflage within its surrounding & the sky above. Thus, reduces its visual weight, which otherwise the building of this scale tends to express.
