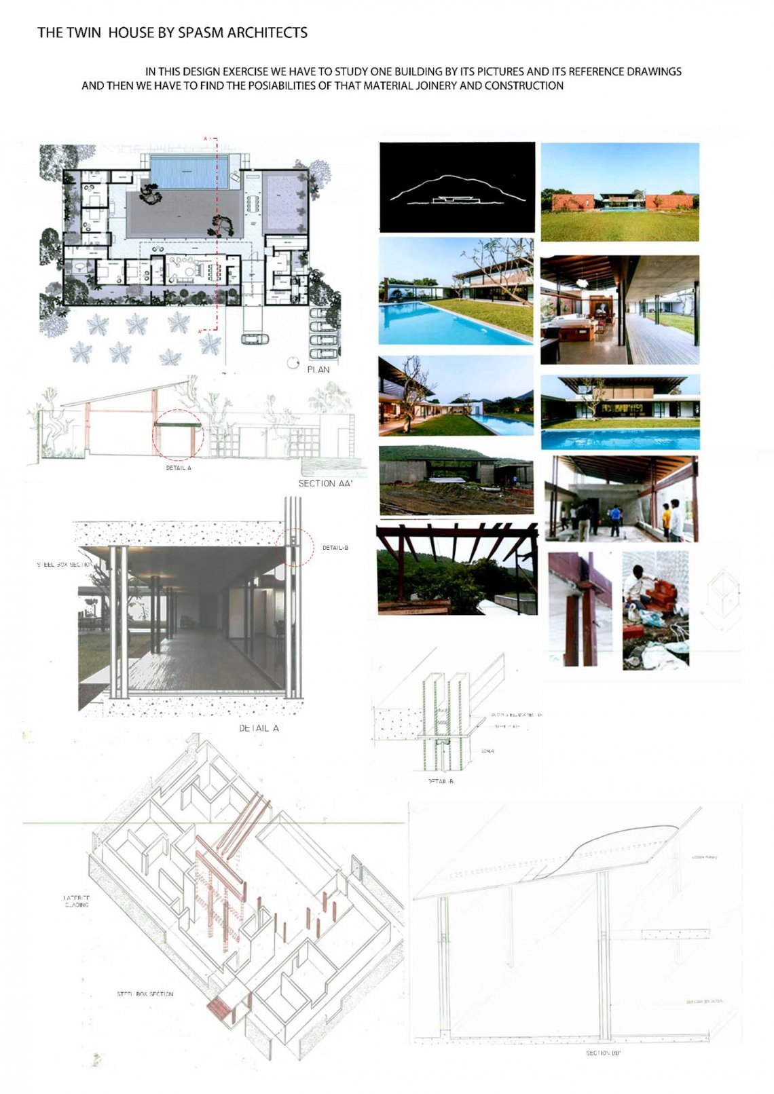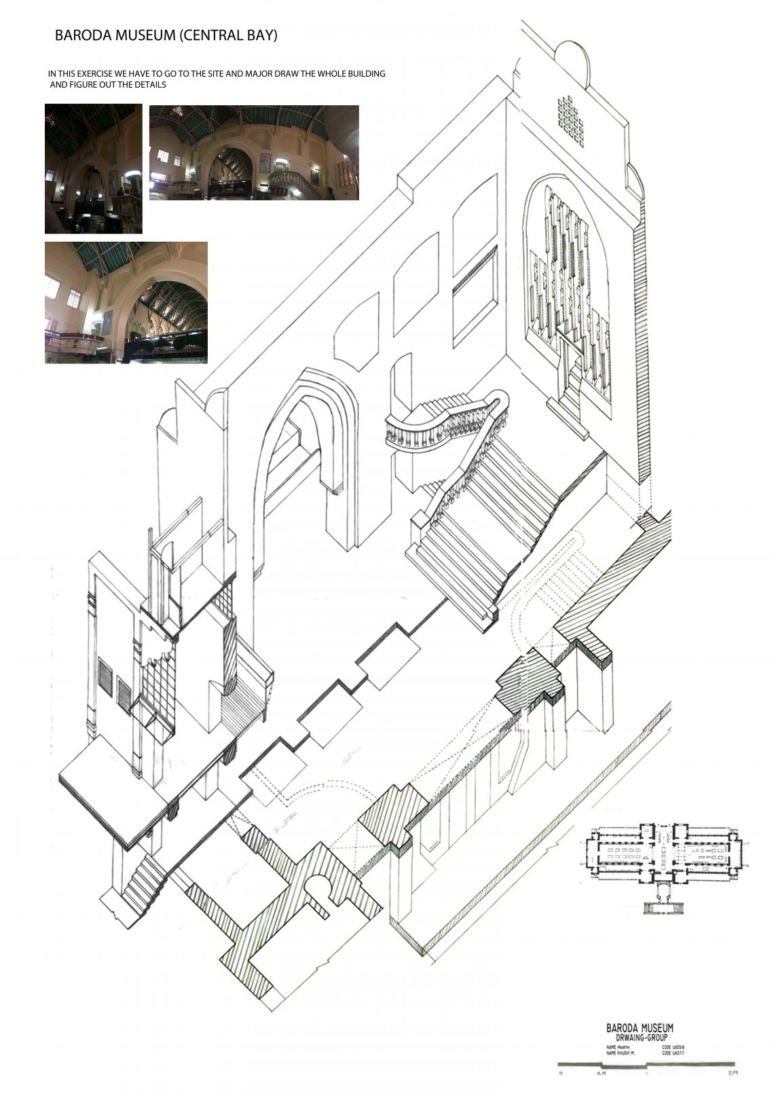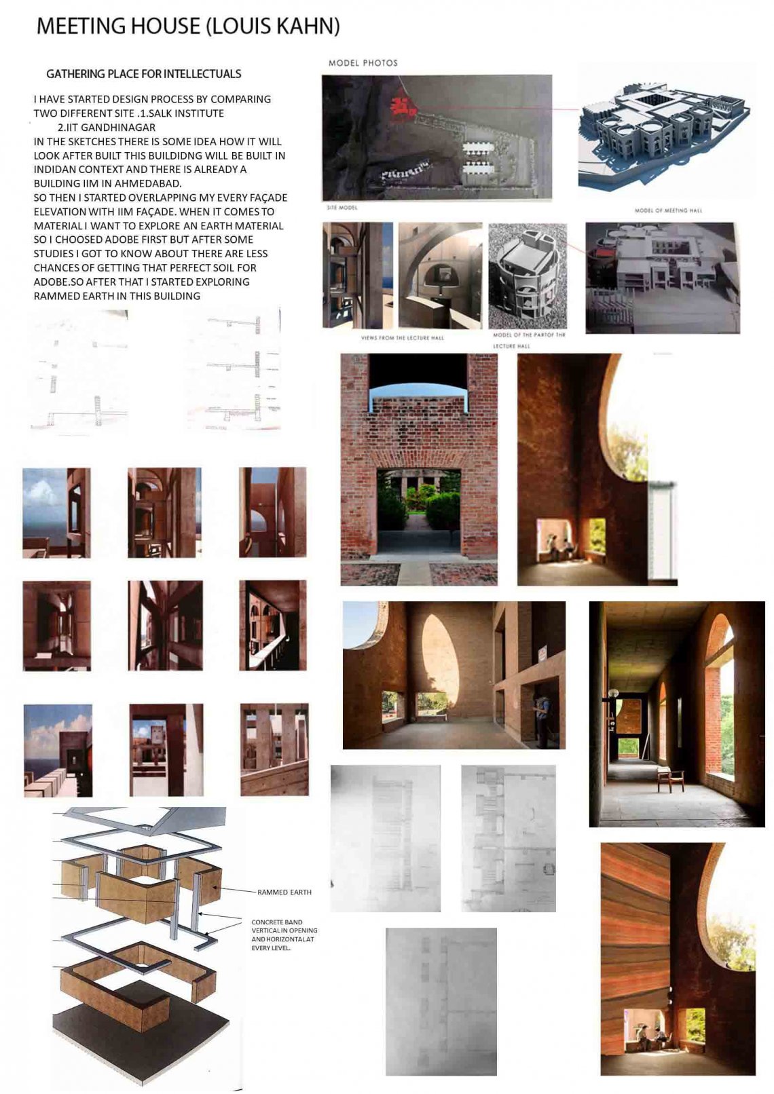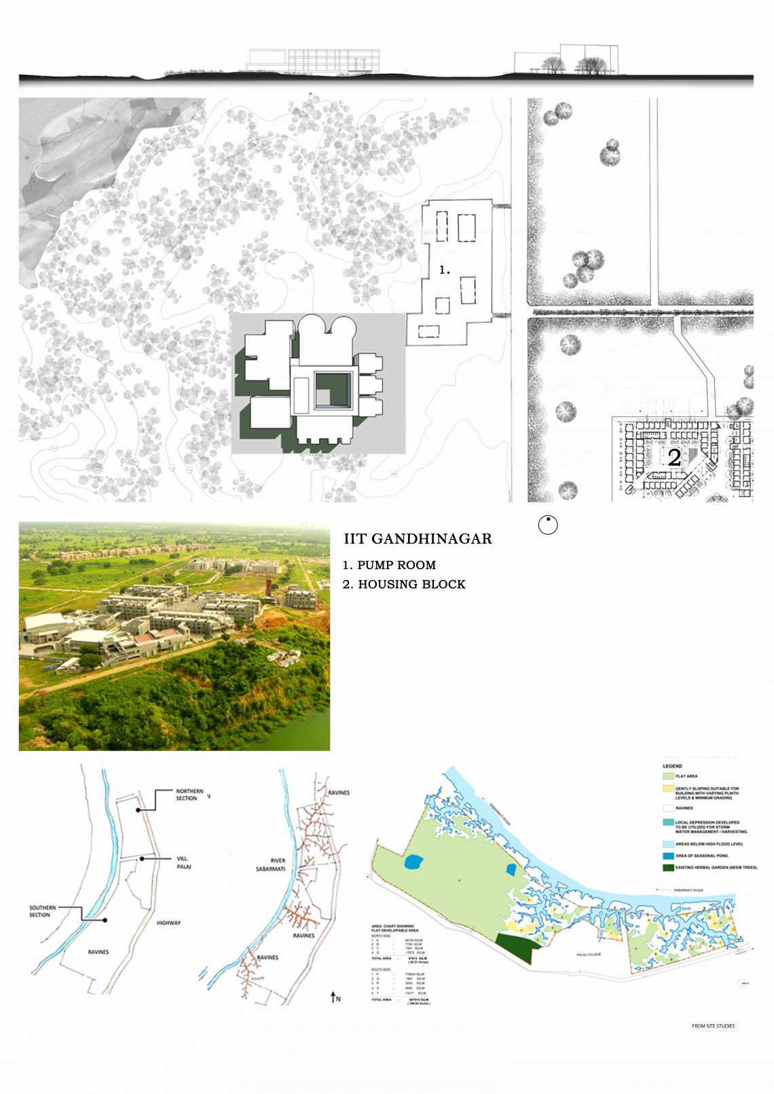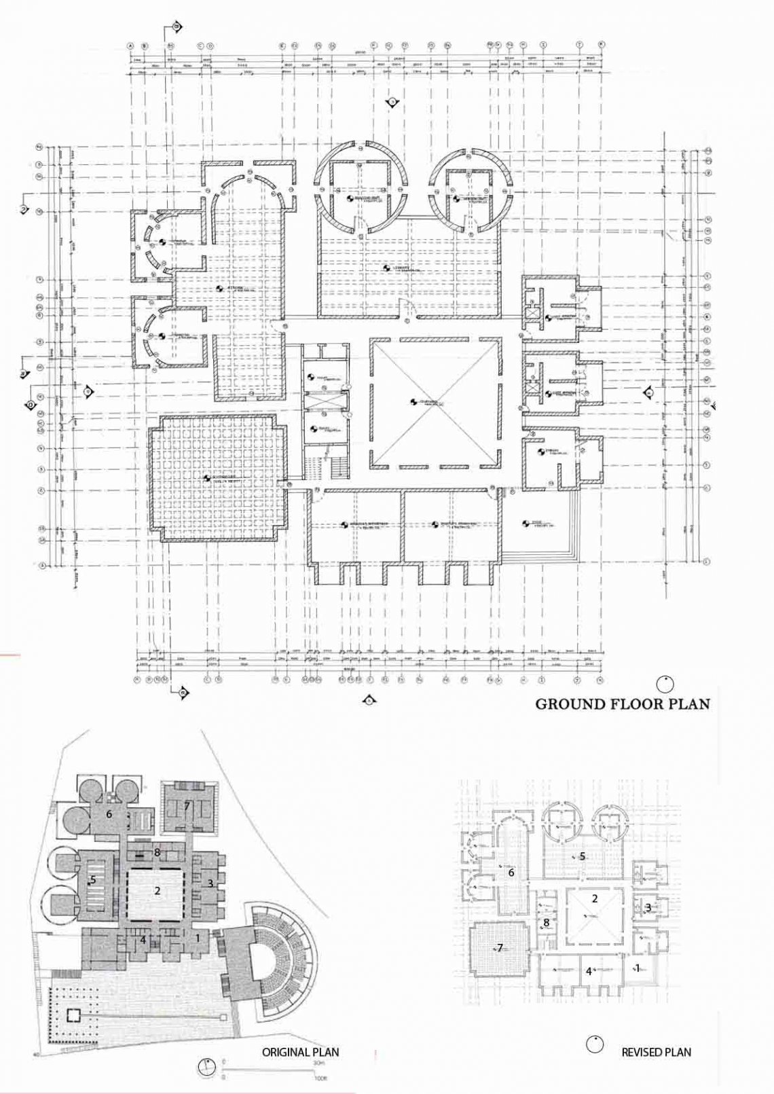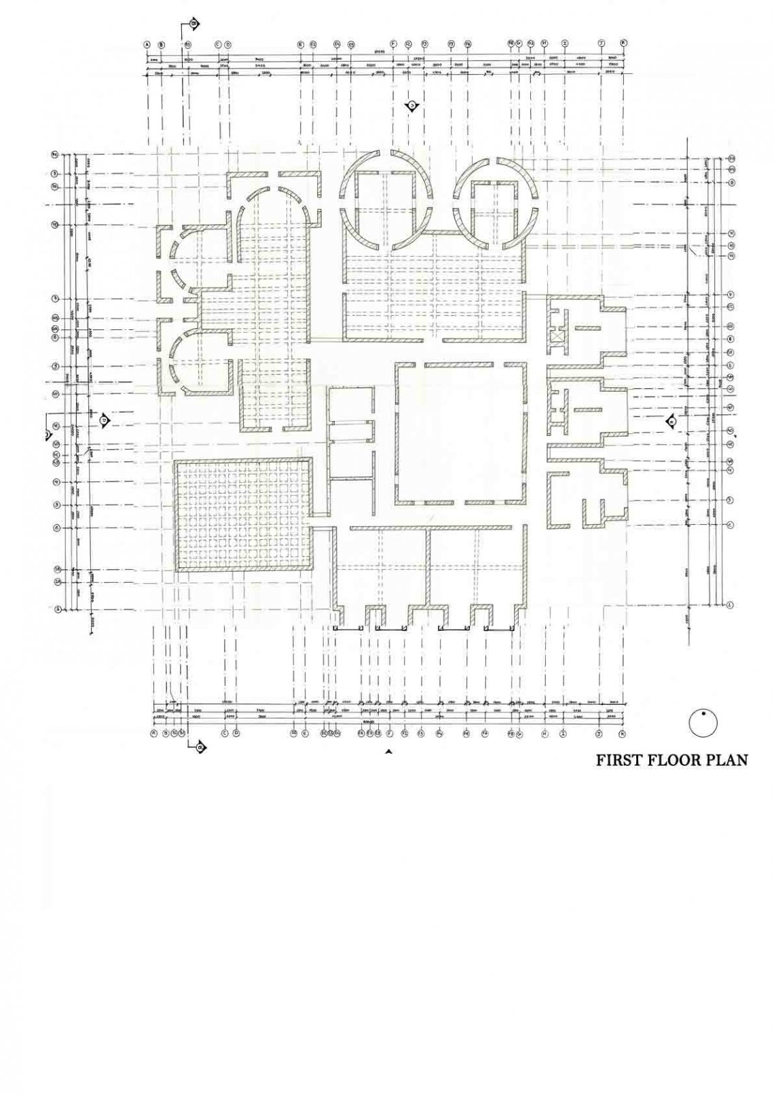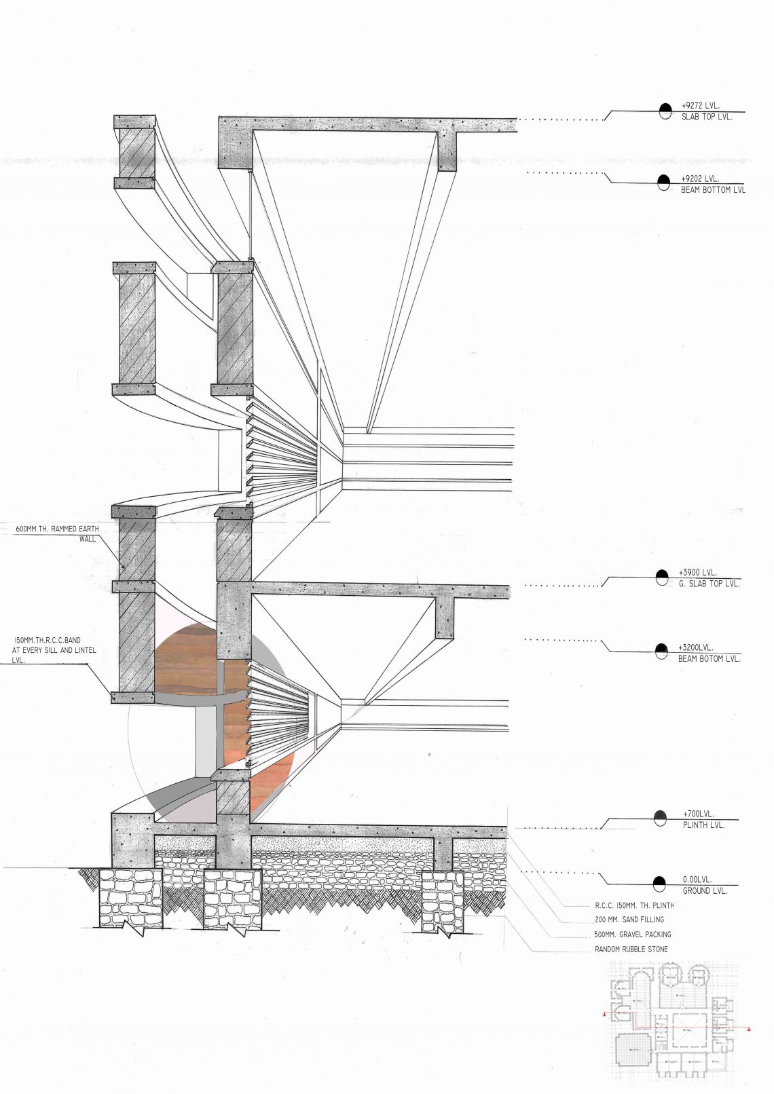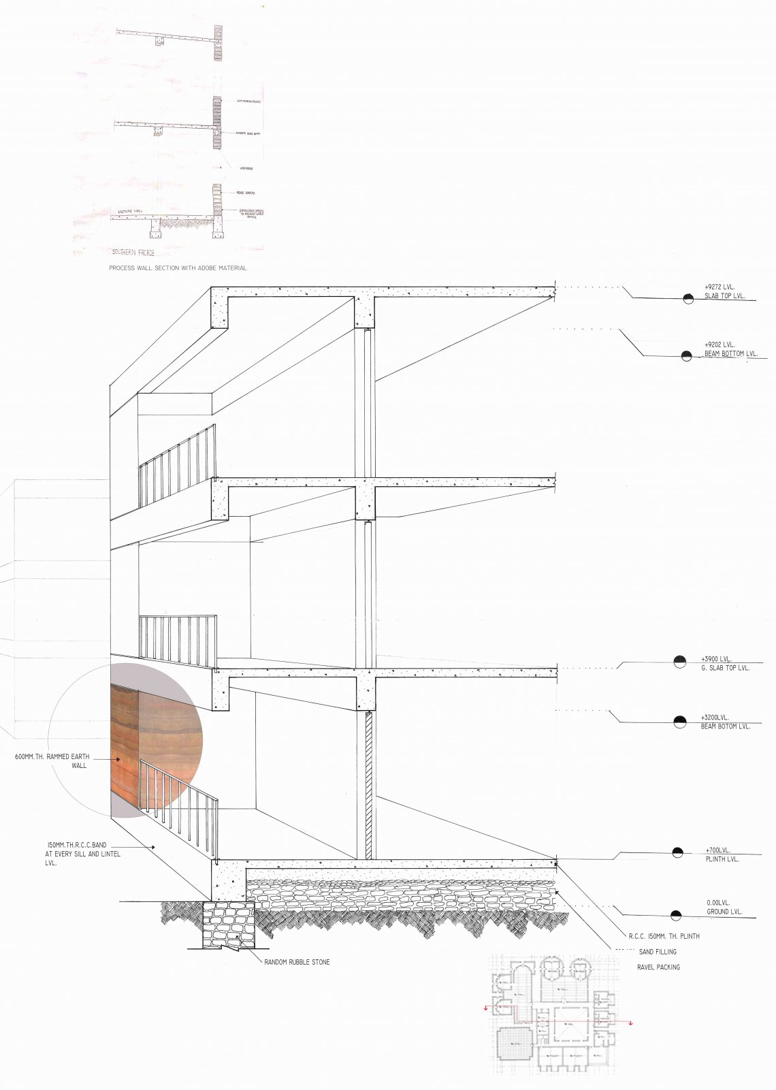Your browser is out-of-date!
For a richer surfing experience on our website, please update your browser. Update my browser now!
For a richer surfing experience on our website, please update your browser. Update my browser now!
We have to redesign the unbuilt project of louis kahn.There is a multipurpose hall at the centre where all of the other buildings stemmed off. The library, dining rooms, lecture hall, gymnasium, and apartments all have their unique form. There was a five hundred seat amphitheatre that located on the inland side. Another feature was the “noisy fountain” which was linked to a "quiet fountain" with a slit of water similar to the one that runs through the void of the laboratory space. The interesting part about the meeting house plans is that the buildings facing the water were much more developed than the laboratory facing buildings.
