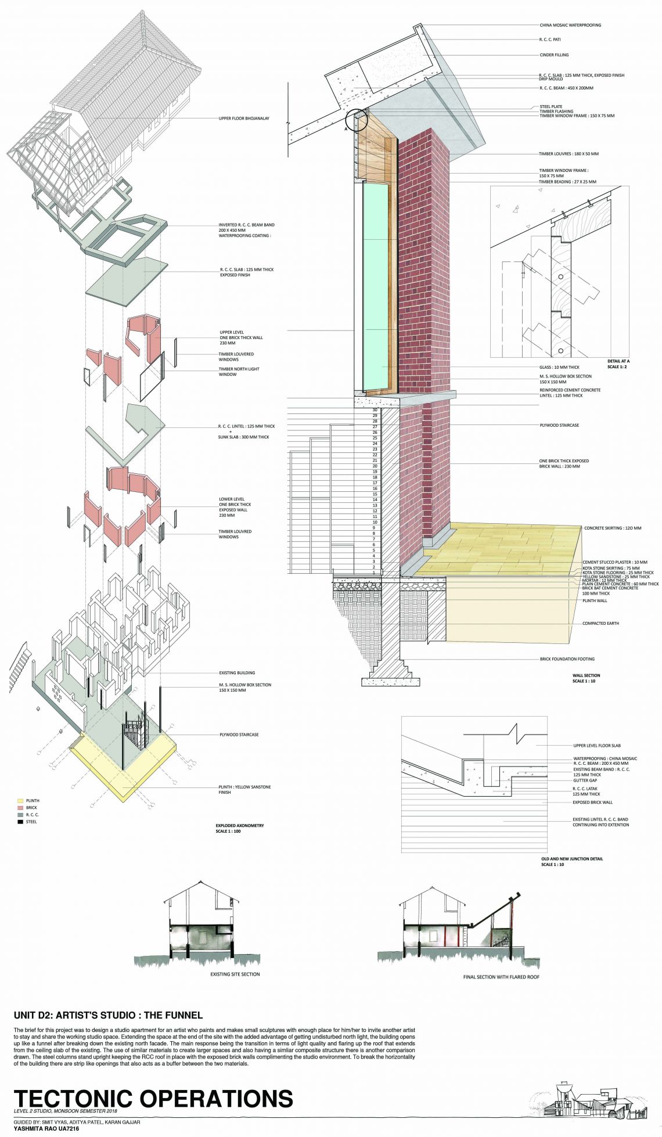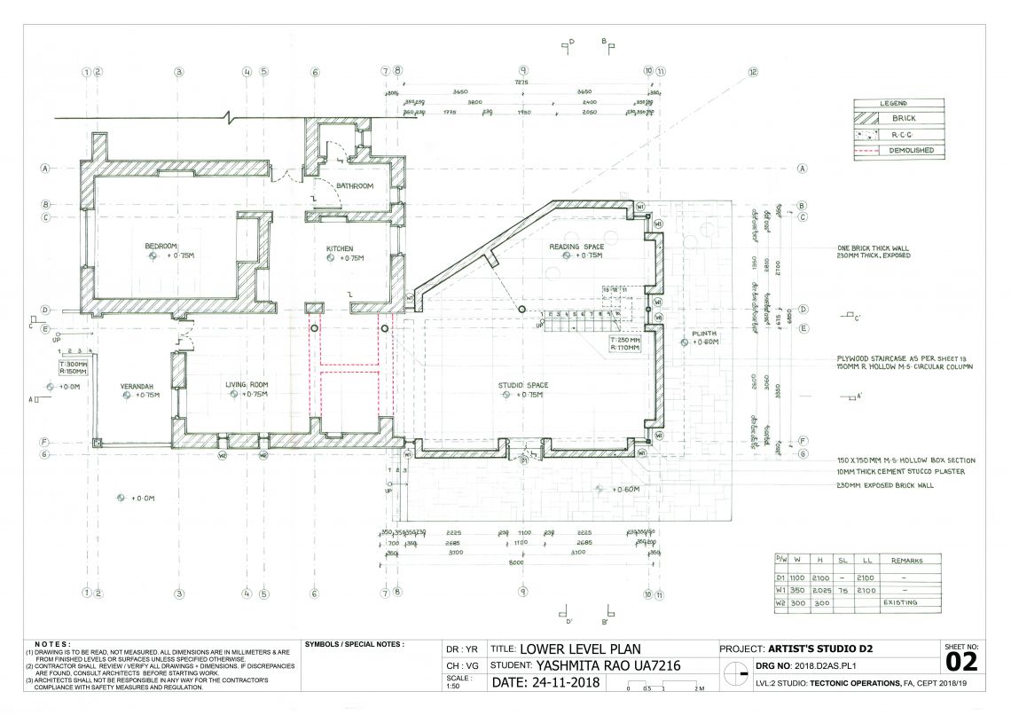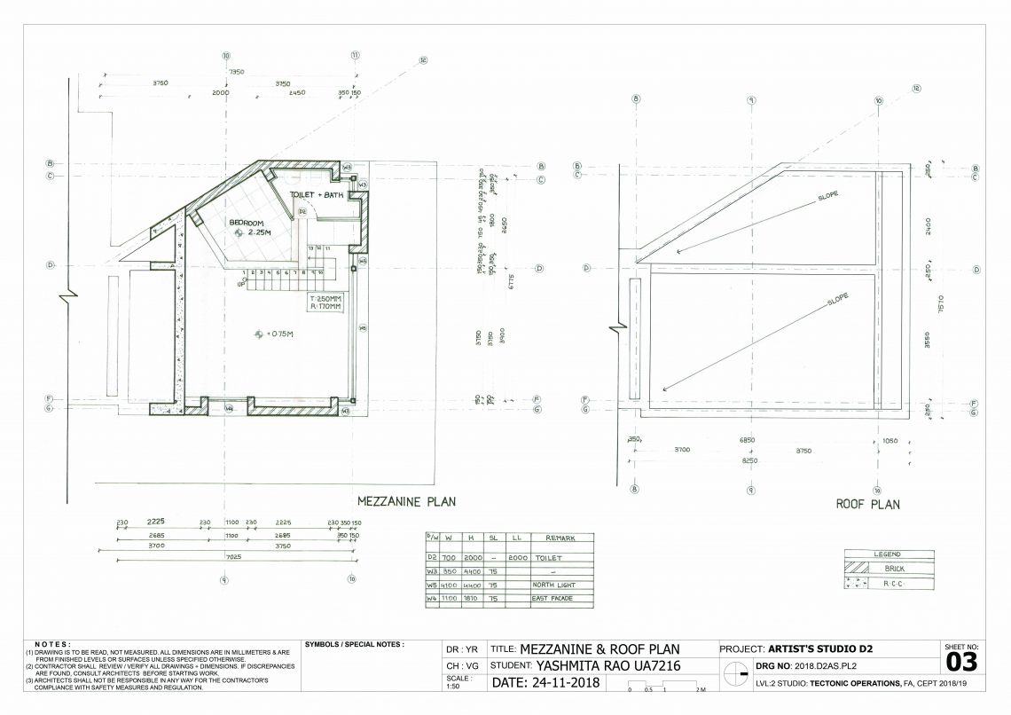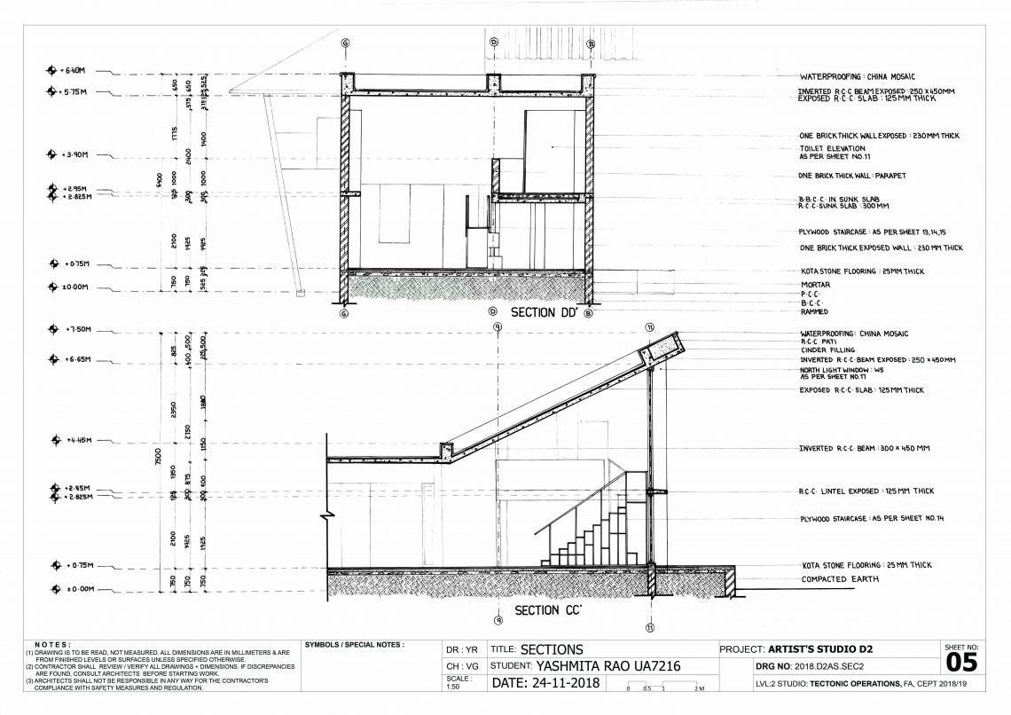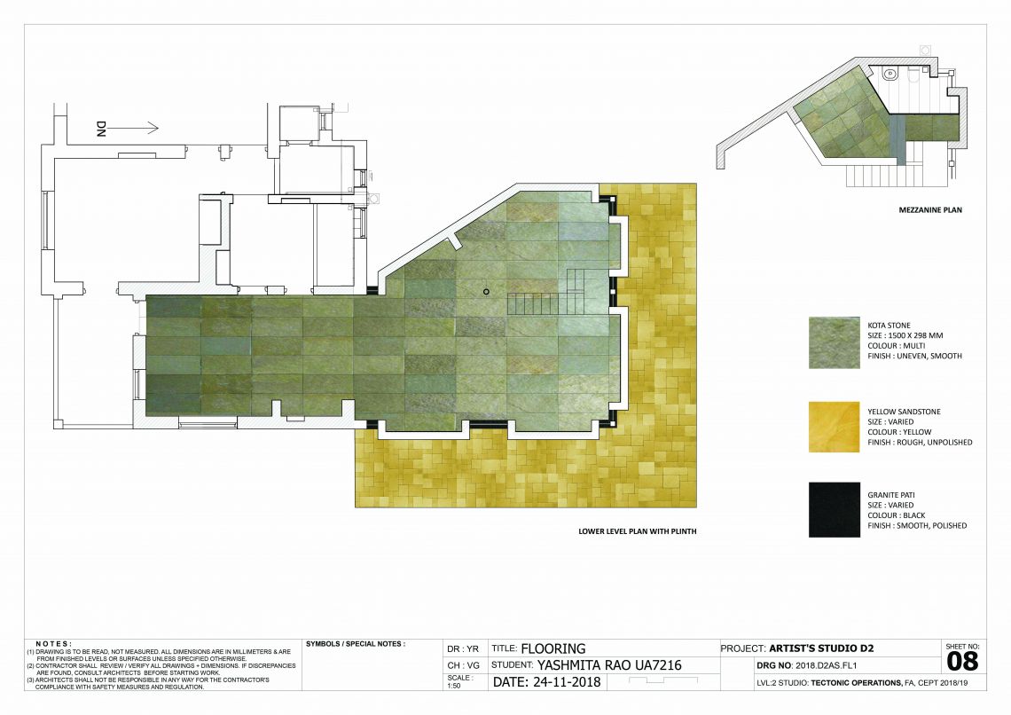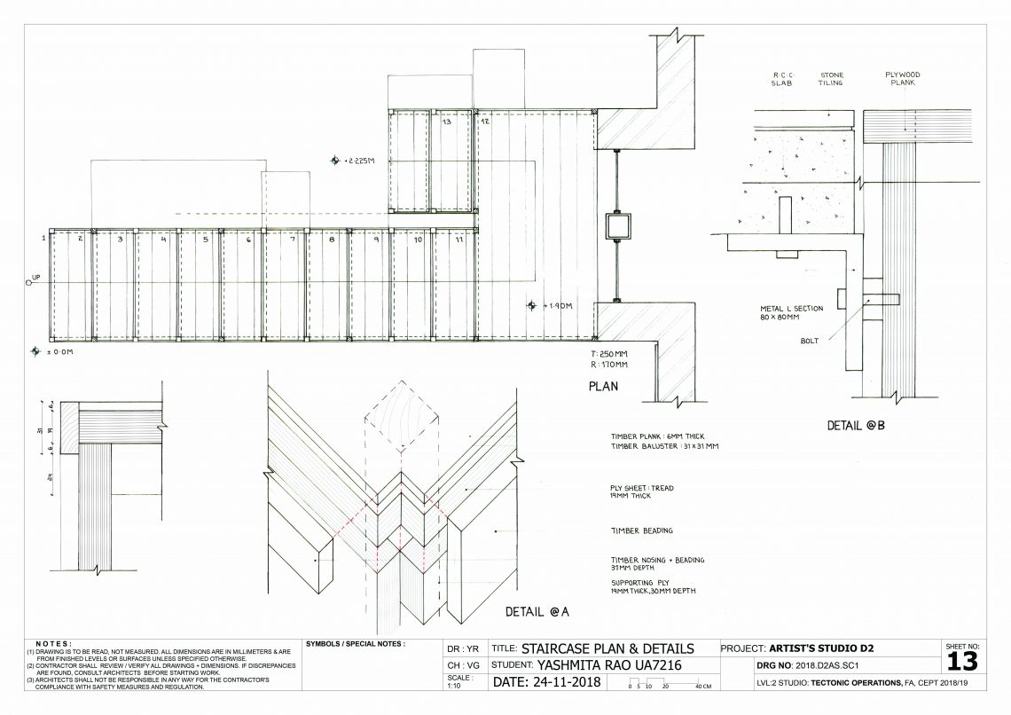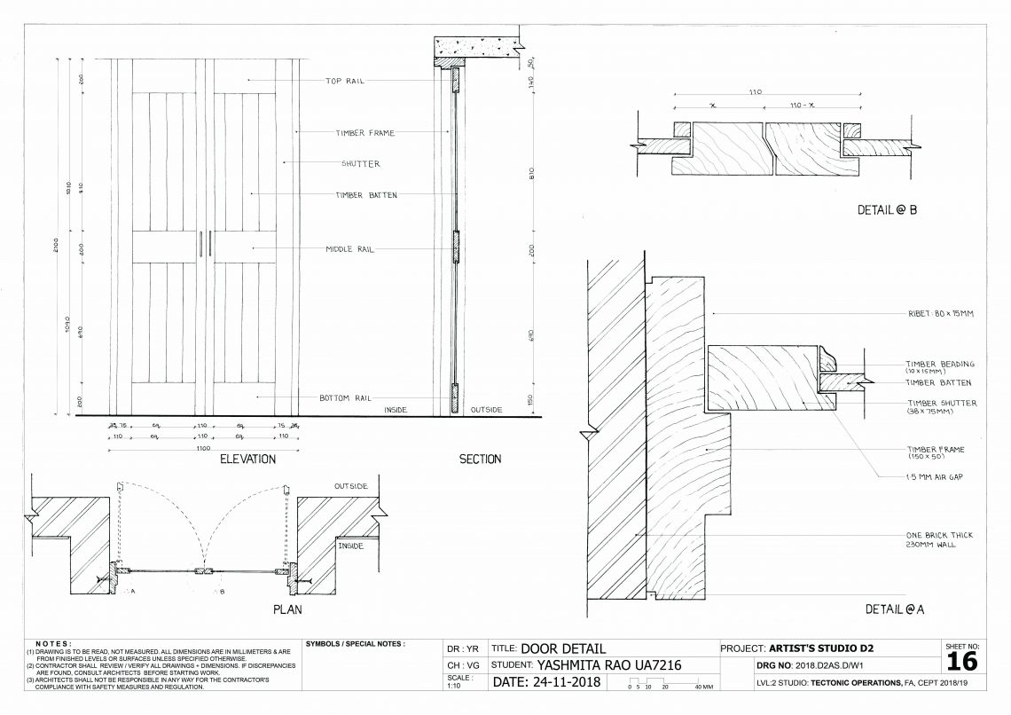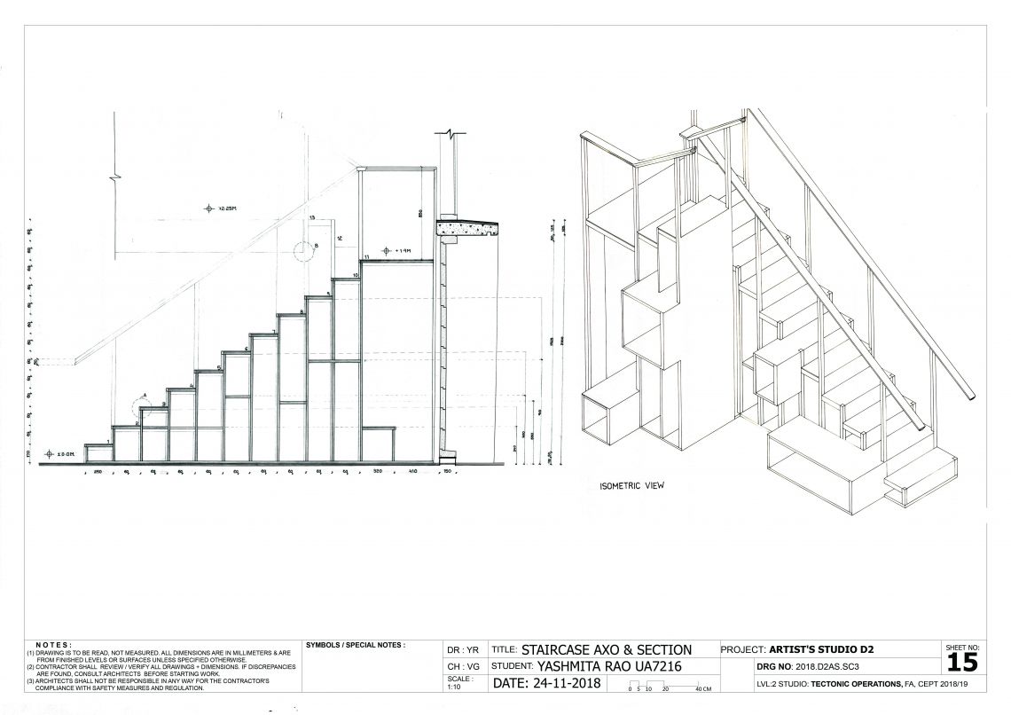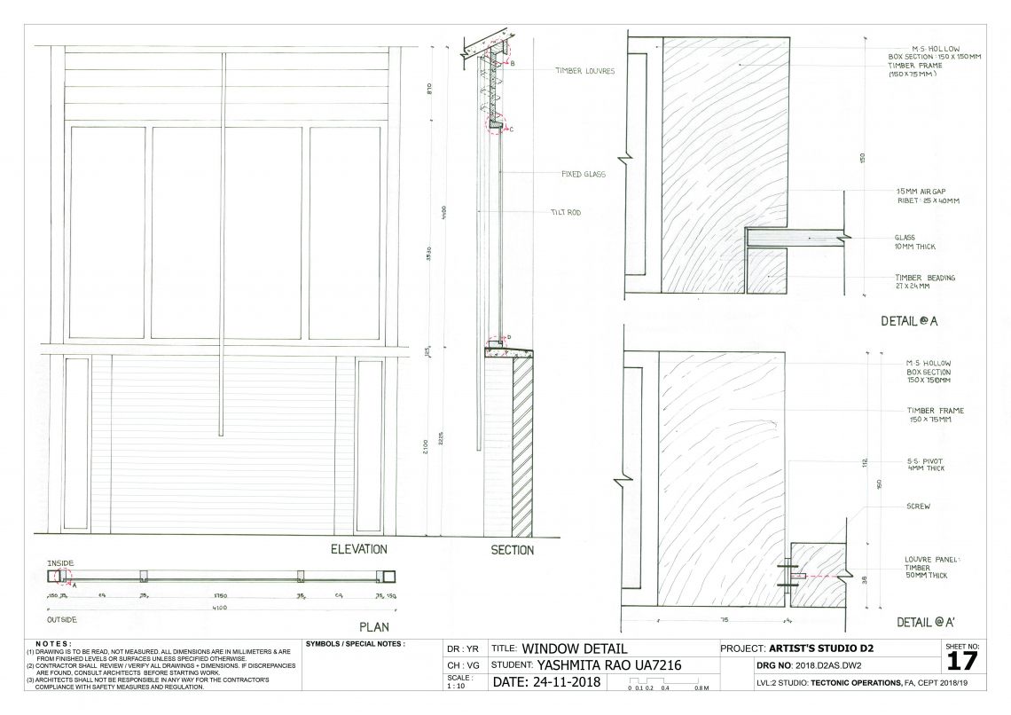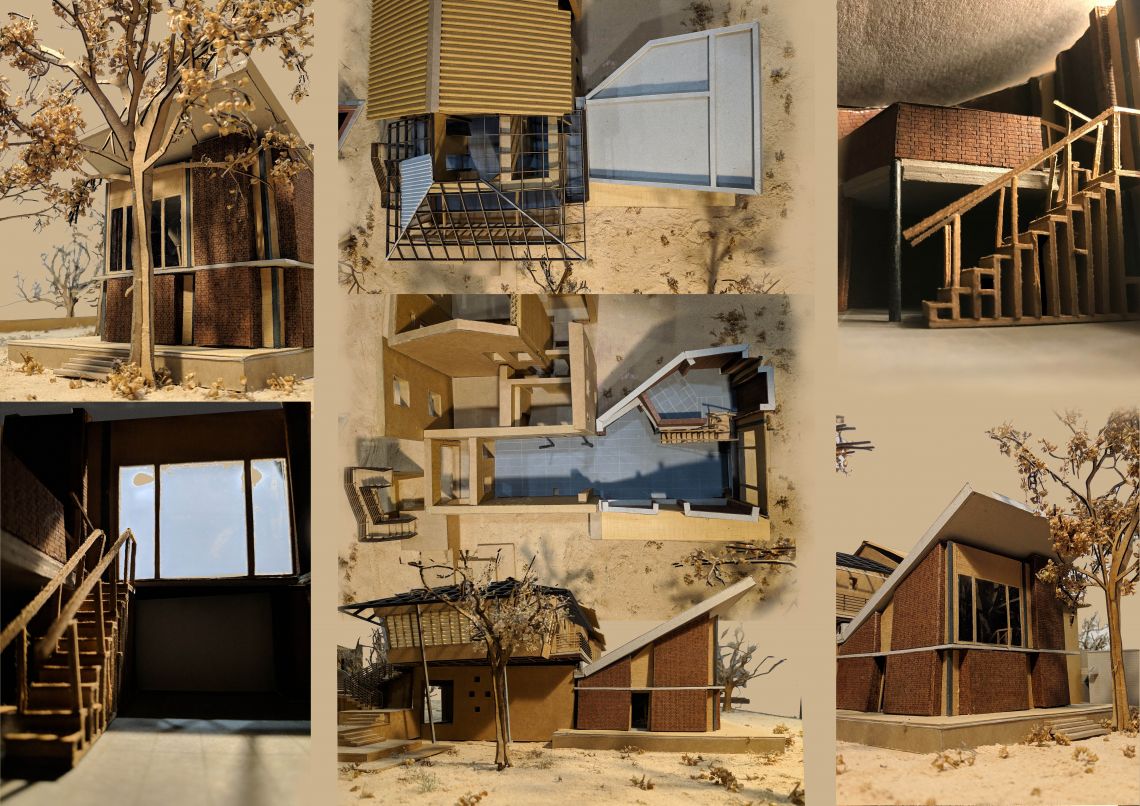Your browser is out-of-date!
For a richer surfing experience on our website, please update your browser. Update my browser now!
For a richer surfing experience on our website, please update your browser. Update my browser now!
The brief for this project was to design a studio apartment for an artist who paints and makes small sculptures with enough place for him/her to invite another artist to stay and share the working studio space. Extending the space at the end of the site with the added advantage of getting undisturbed north light, the building opens up like a funnel after breaking down the existing north facade. The main response being the transition in terms of light quality and flaring up the roof that extends from the ceiling slab of the existing. The use of similar materials to create larger spaces and also having a similar composite structure there is another comparison drawn. The steel columns stand upright keeping the RCC roof in place with the exposed brick walls complimenting the studio environment. To break the horizontality of the building there are strip like openings that also acts as a buffer between the two materials. The plywood staircase not only serves its purpose but also acts as a rack and partition, creating a cozy, dimly lit corner under the mezzanine.
