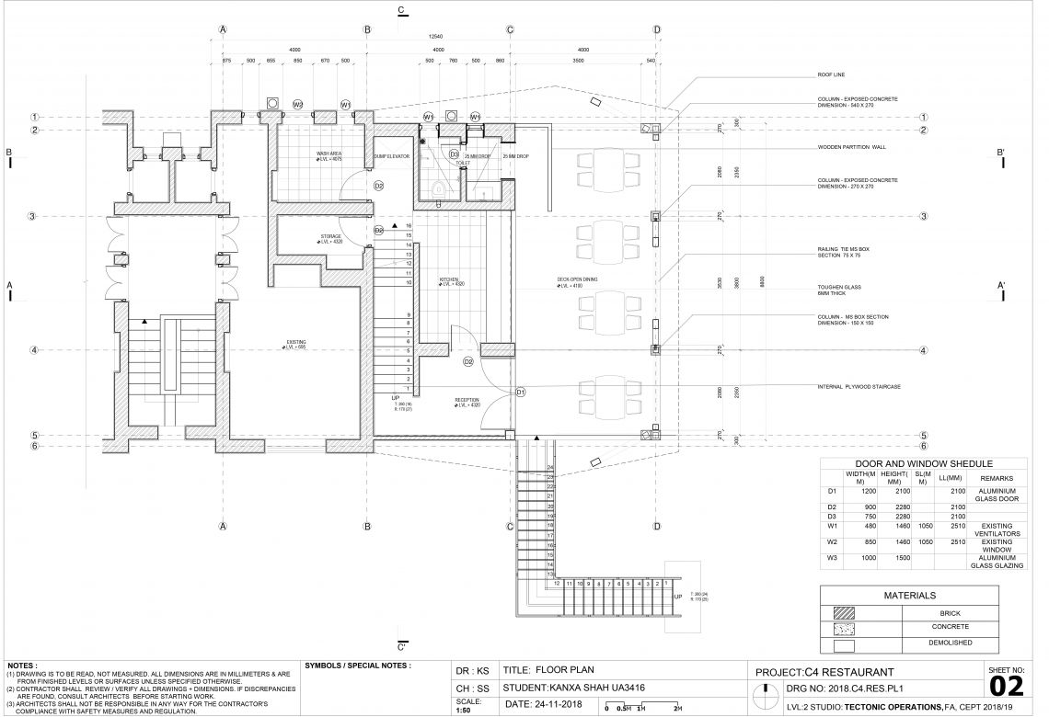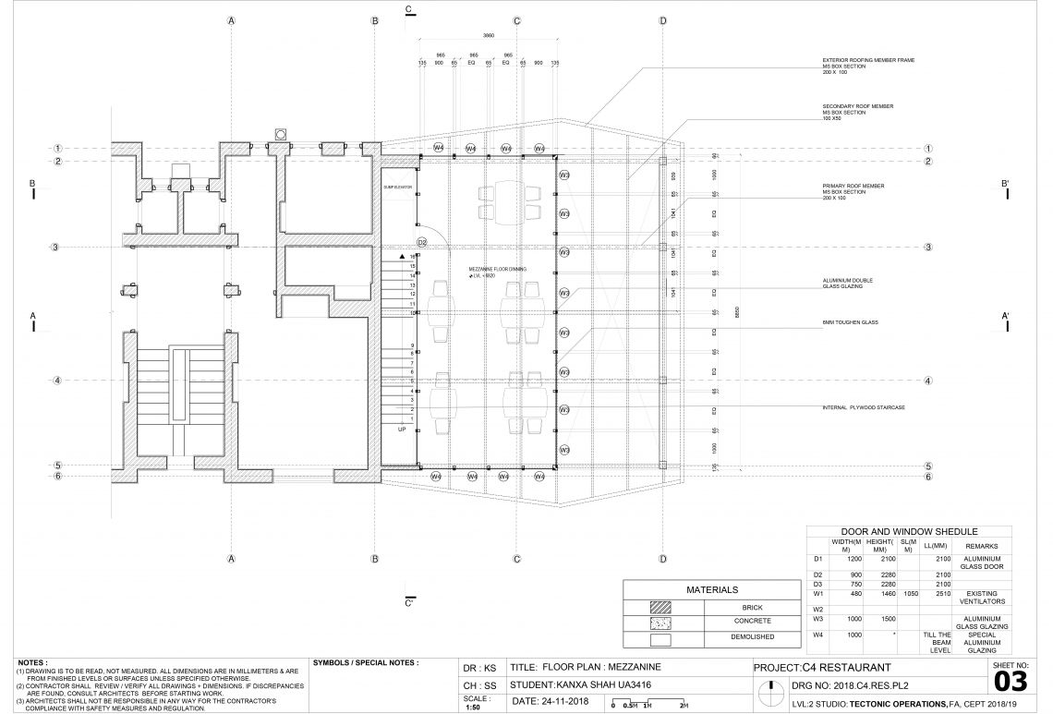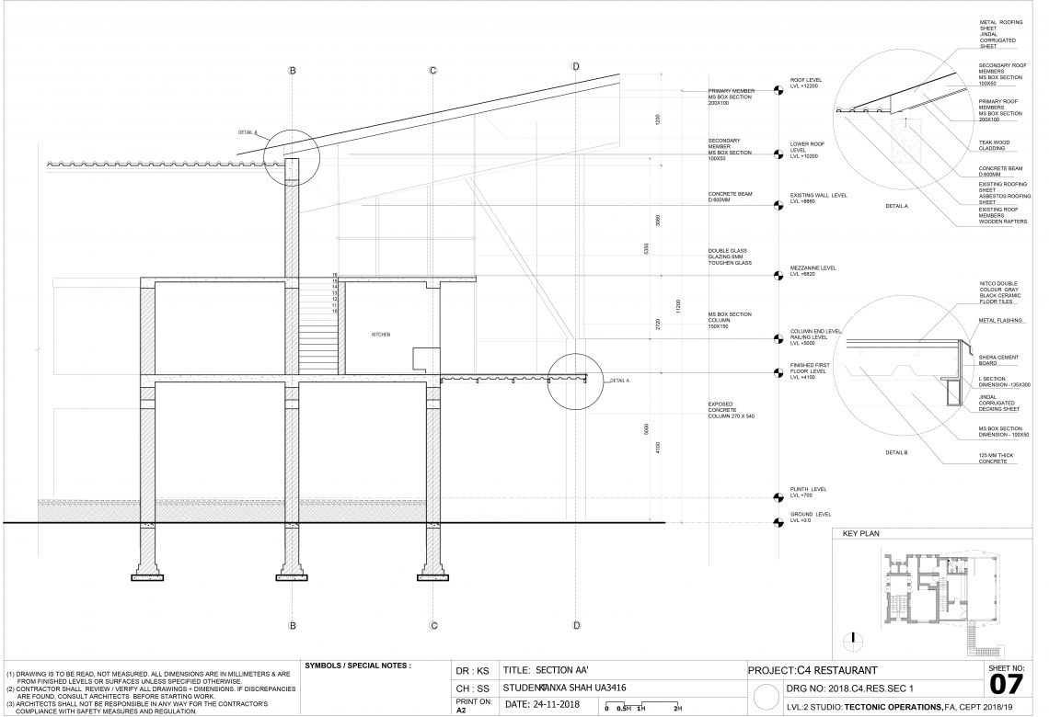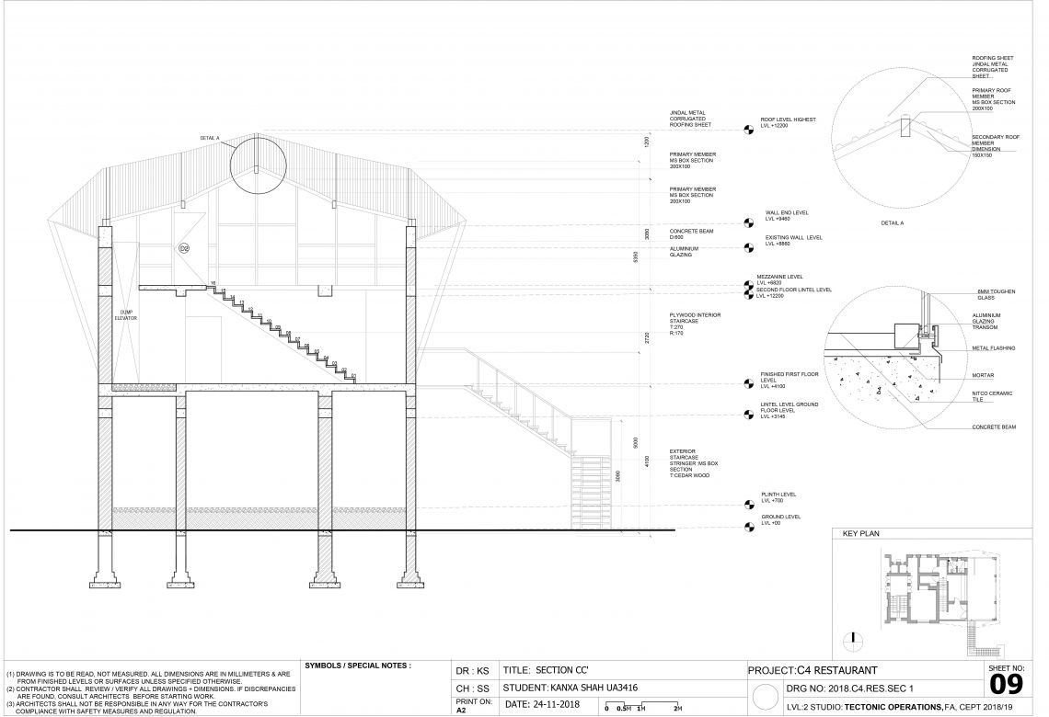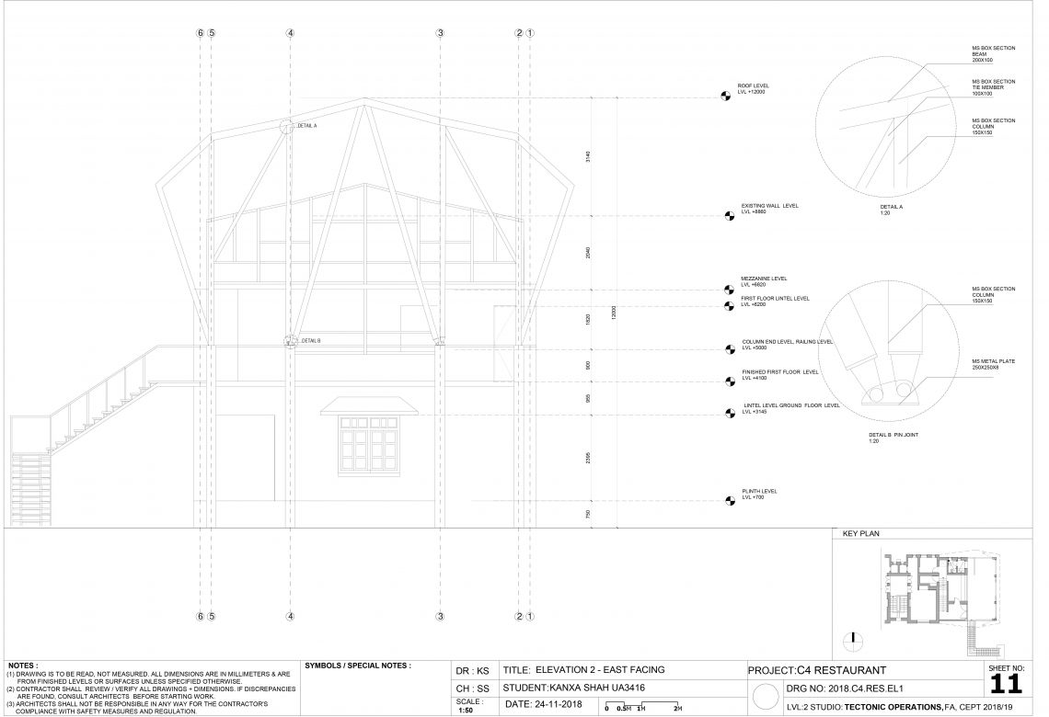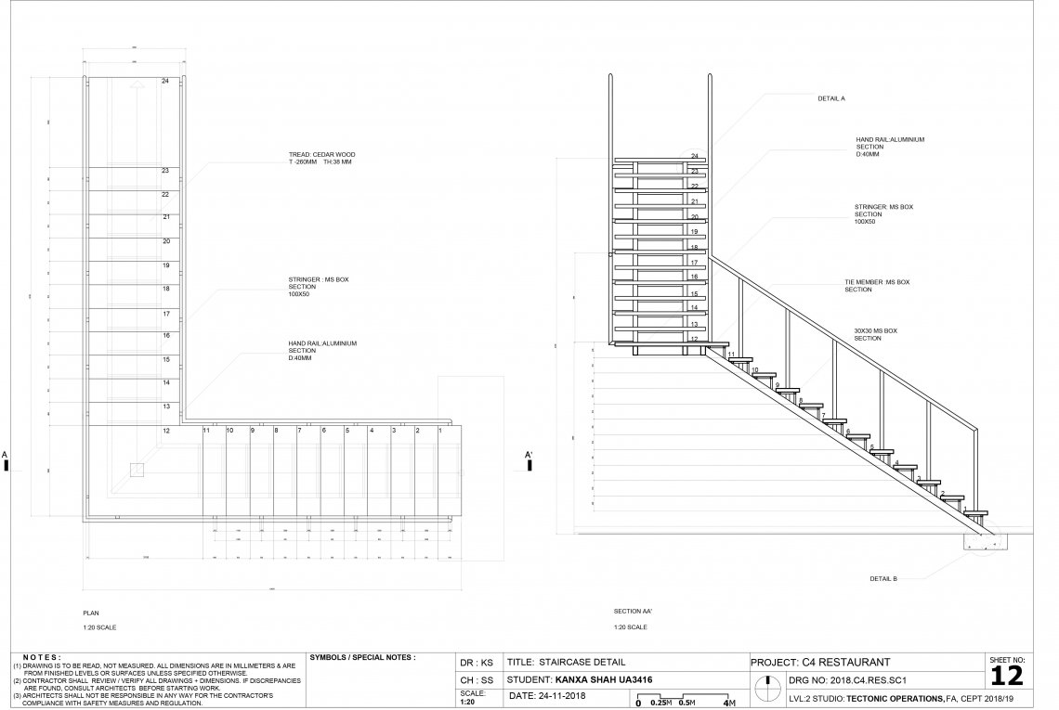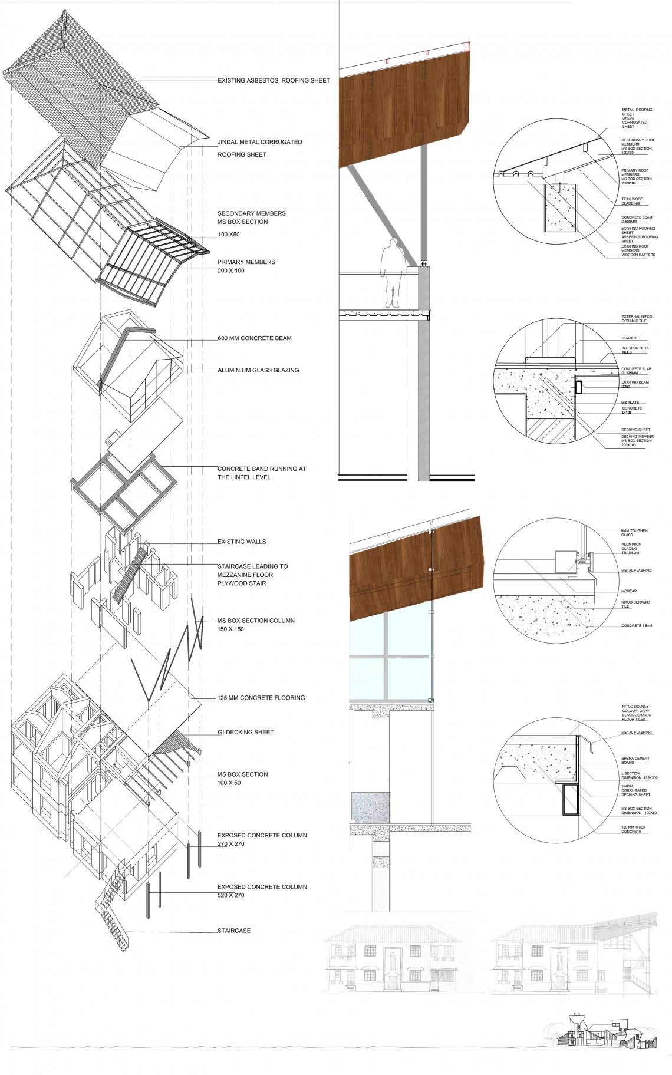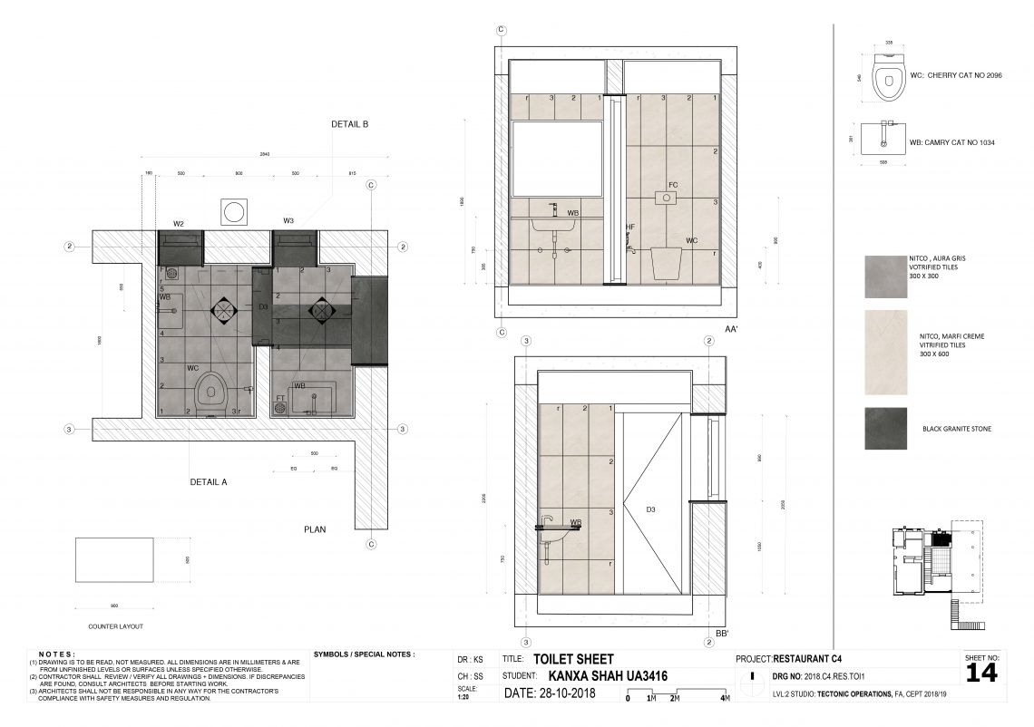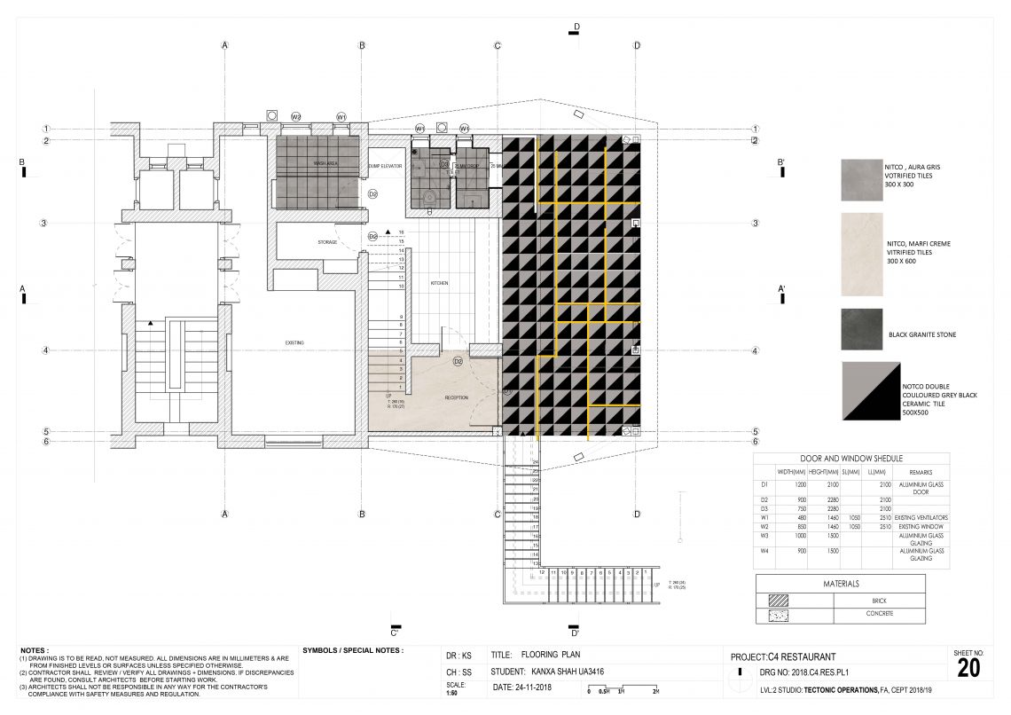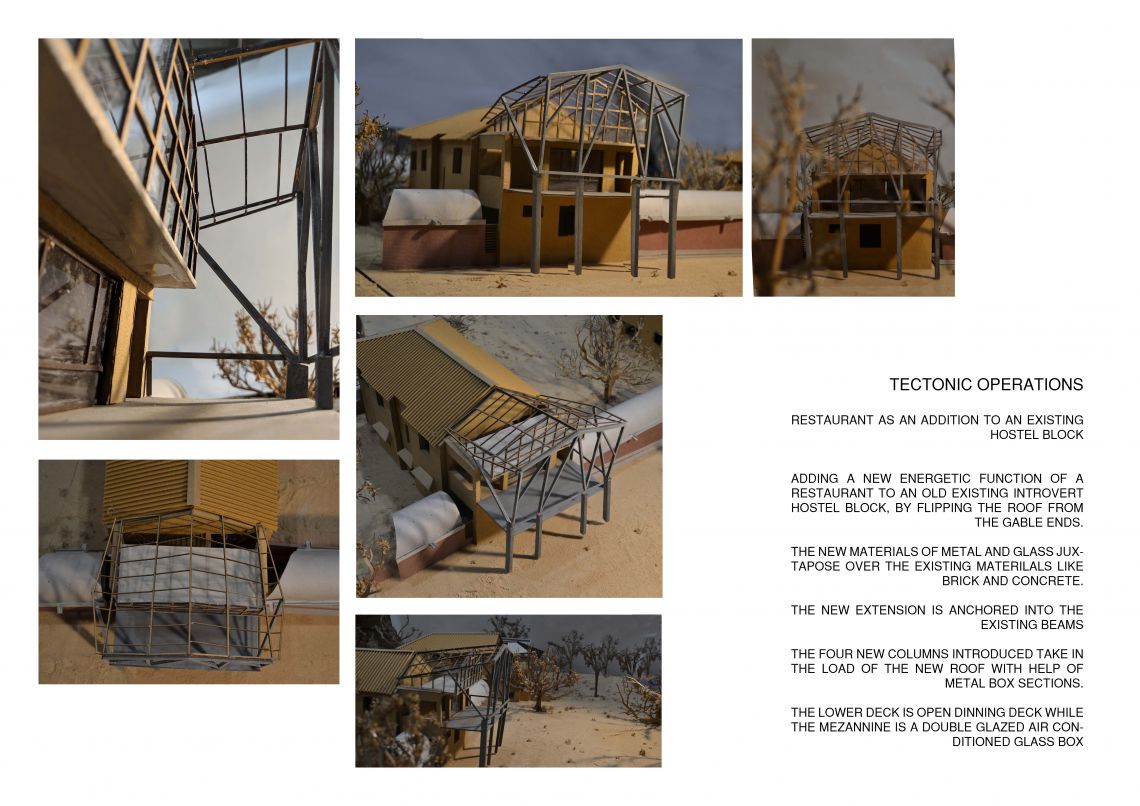Your browser is out-of-date!
For a richer surfing experience on our website, please update your browser. Update my browser now!
For a richer surfing experience on our website, please update your browser. Update my browser now!
Restaurant as an extension to existing hostel block. A new energetic function of a restaurant can be added to an old hostel block by just flaring the roof inwardly from its gable ends. The flipped gable end flaring in east direction is supported by light columns creating a 25-seat restaurant. A contrast is created by juxtaposition of new materials of glass and metal with the old brick and concrete. The lower deck consists of open dining deck while the mezzanine is a double glazed air conditioned glass box.
