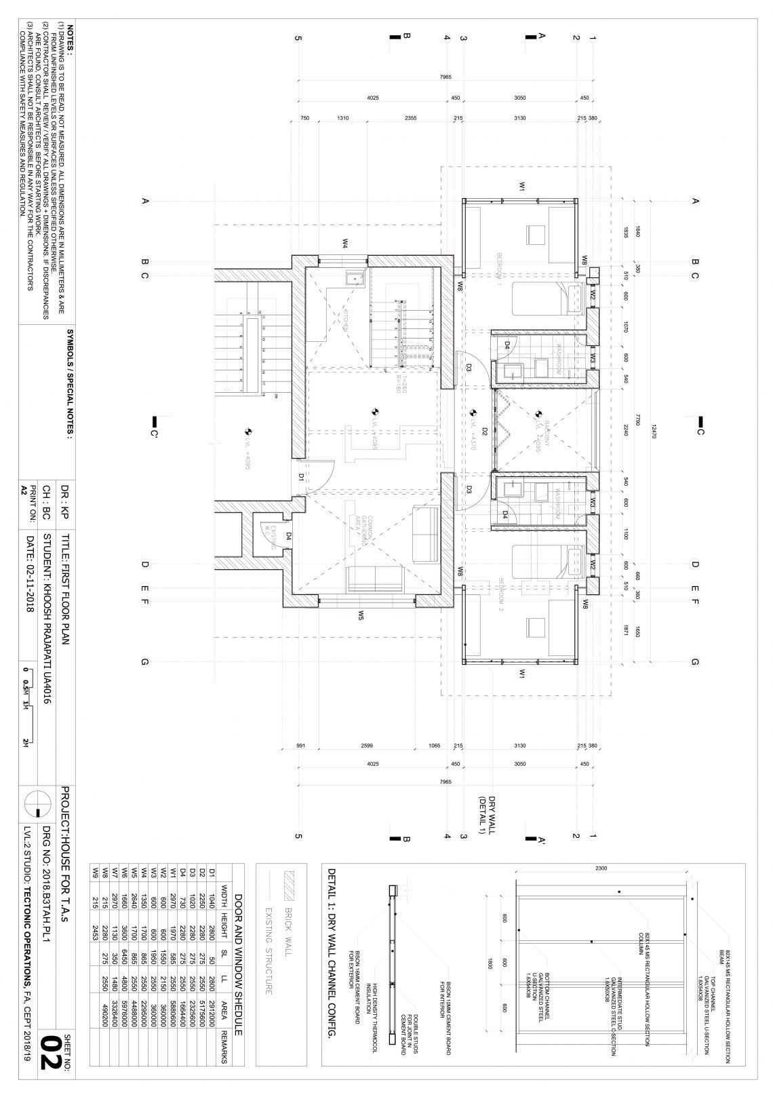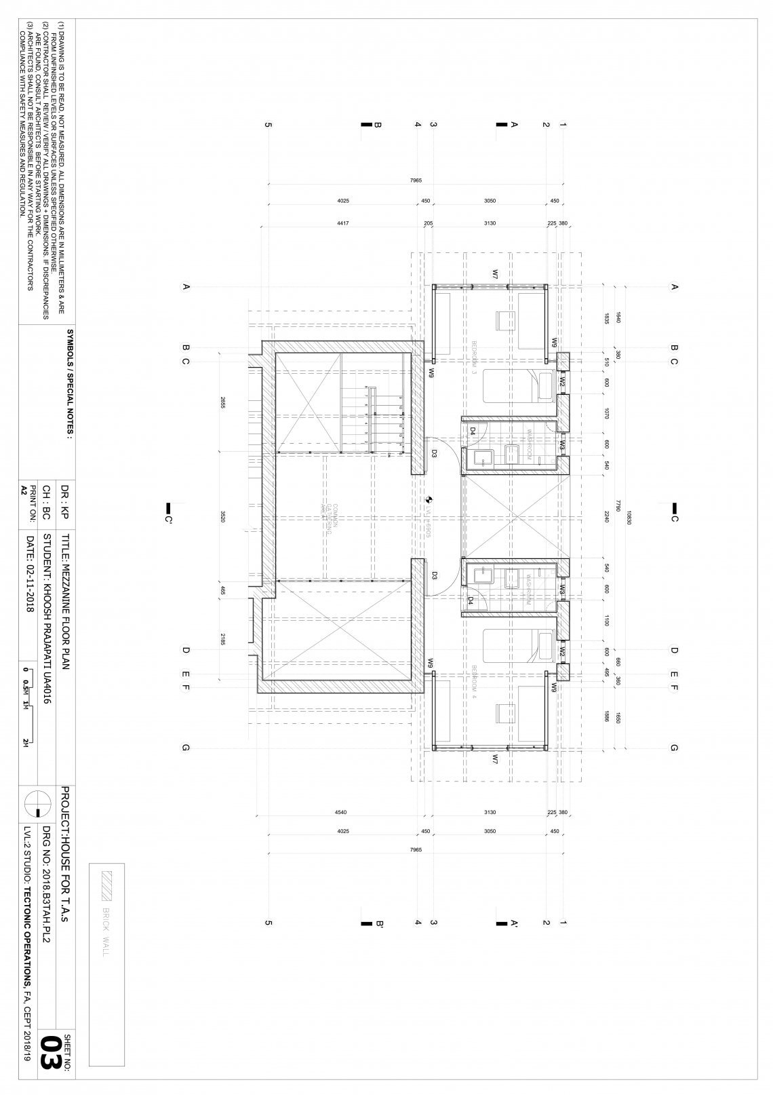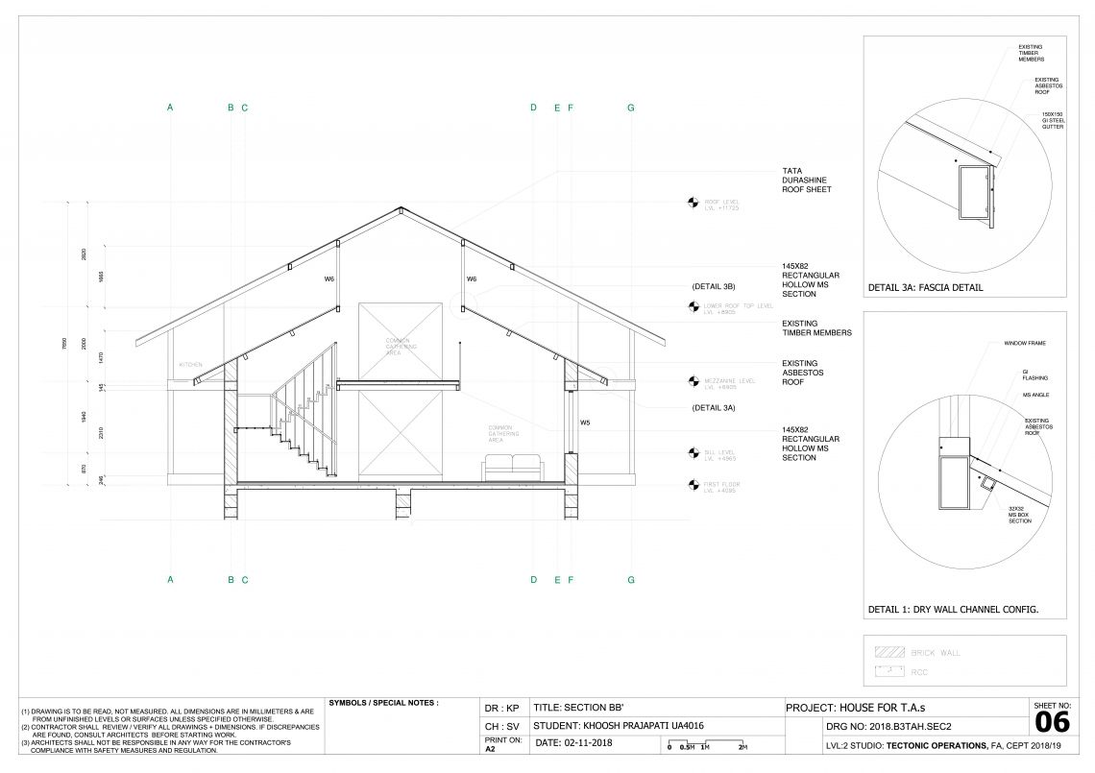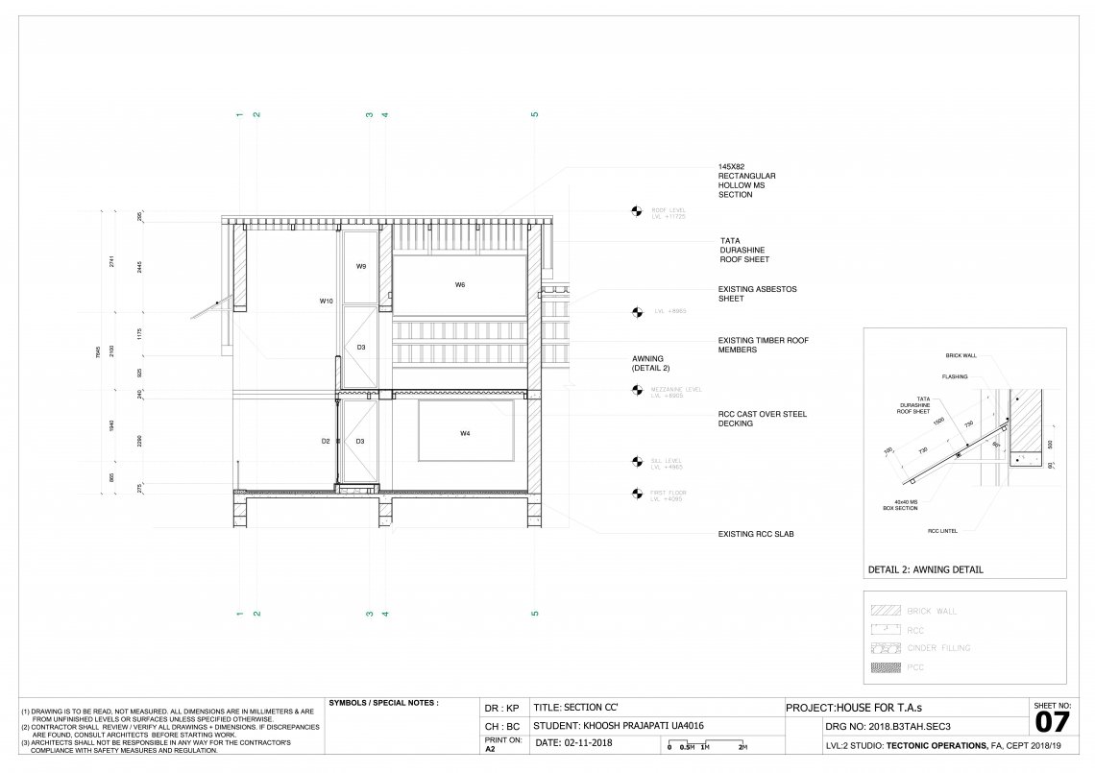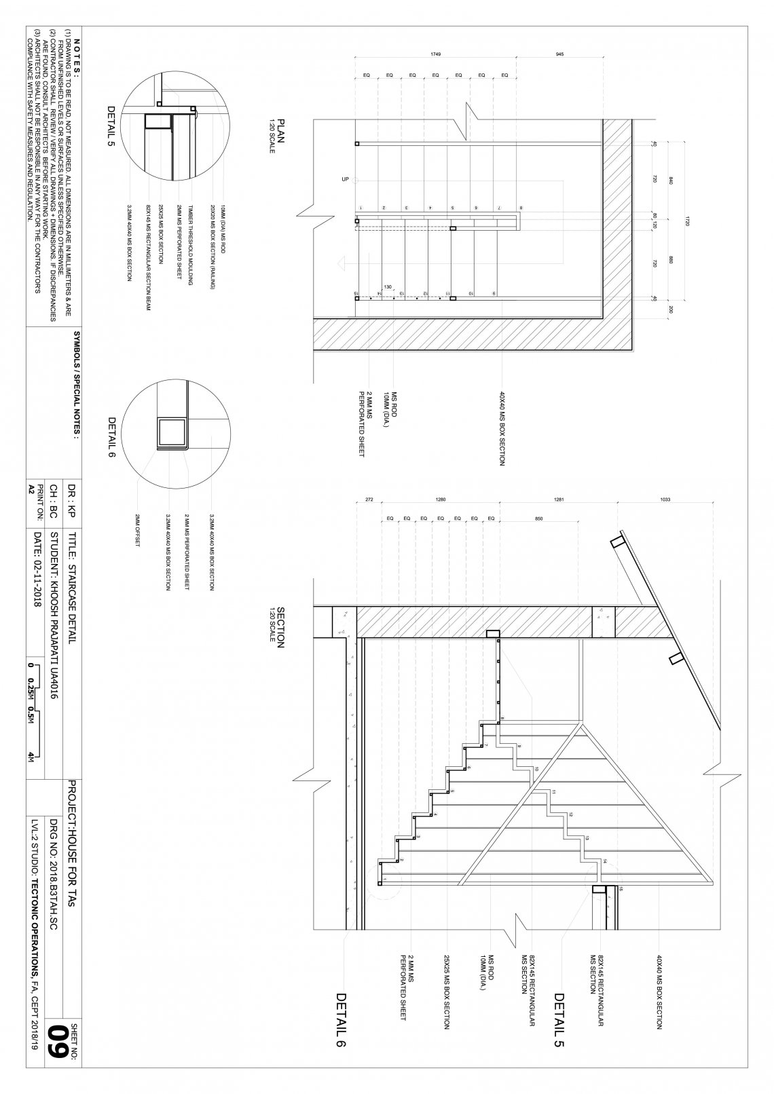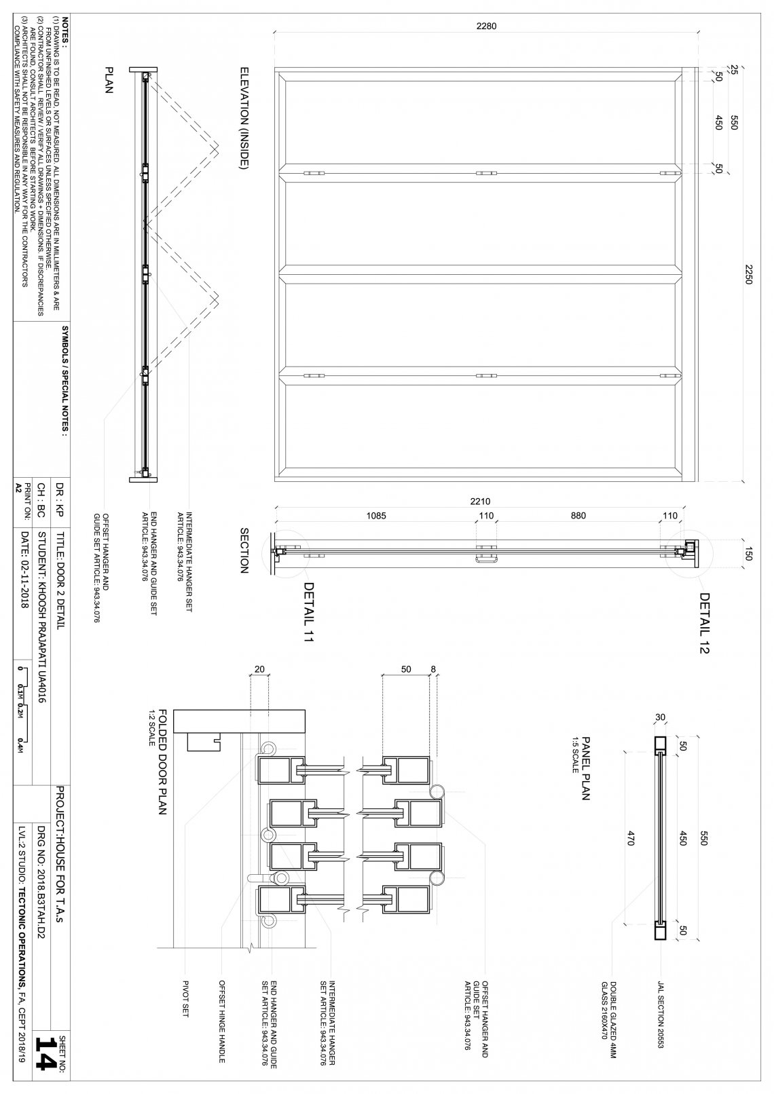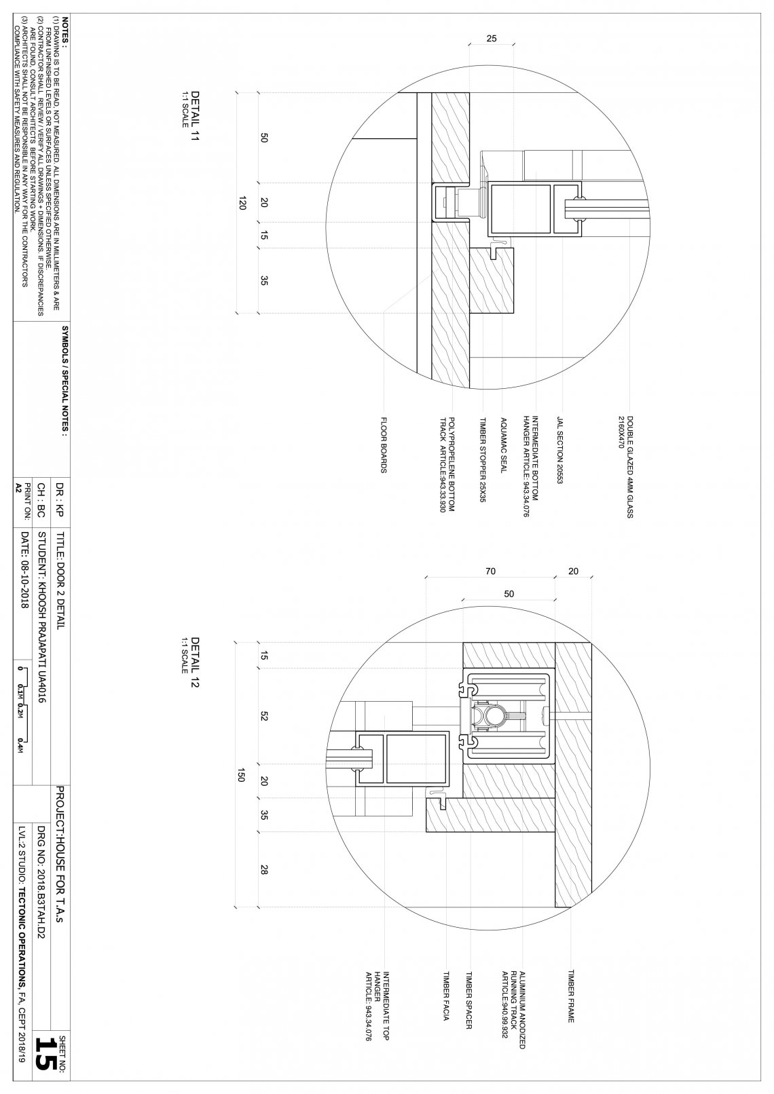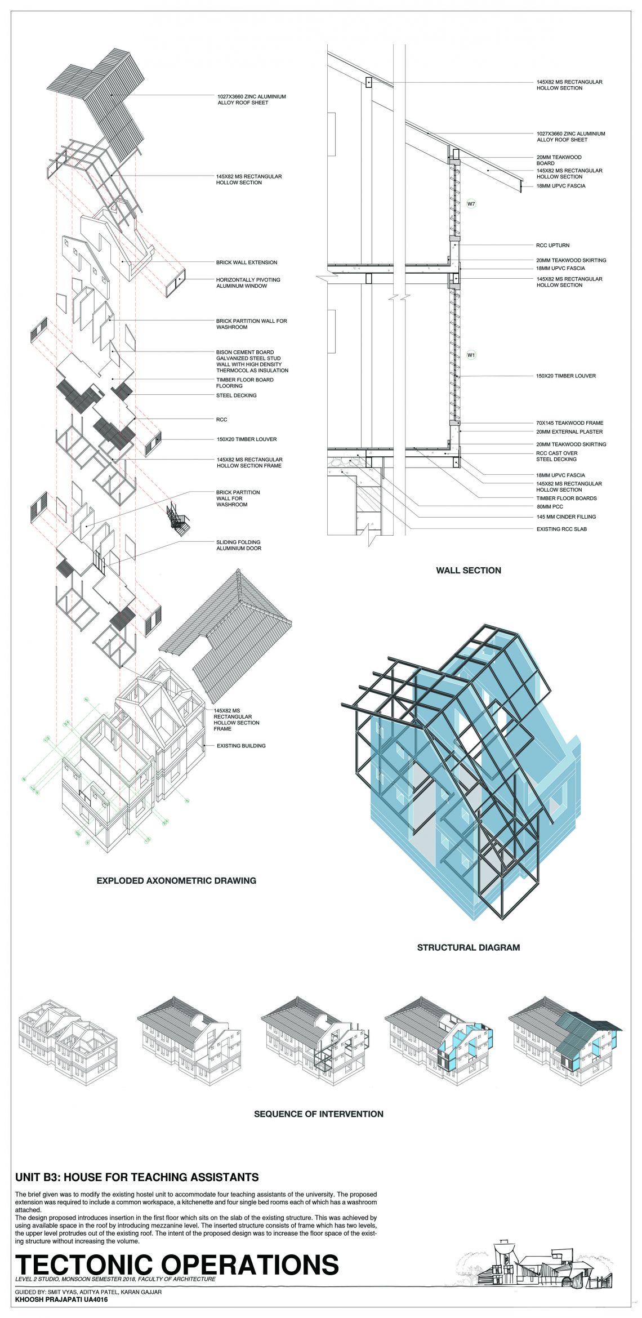Your browser is out-of-date!
For a richer surfing experience on our website, please update your browser. Update my browser now!
For a richer surfing experience on our website, please update your browser. Update my browser now!
The brief given was to modify the existing hostel unit to accommodate four teaching assistants of the university. The proposed extension was required to include a common workspace, a kitchenette and four single bed rooms each of which has a washroom attached.
The design proposed introduces insertion in the first floor which sits on the slab of the existing structure. This was achieved by using available space in the roof by introducing mezzanine level. The inserted structure consists of frame which has two levels.
