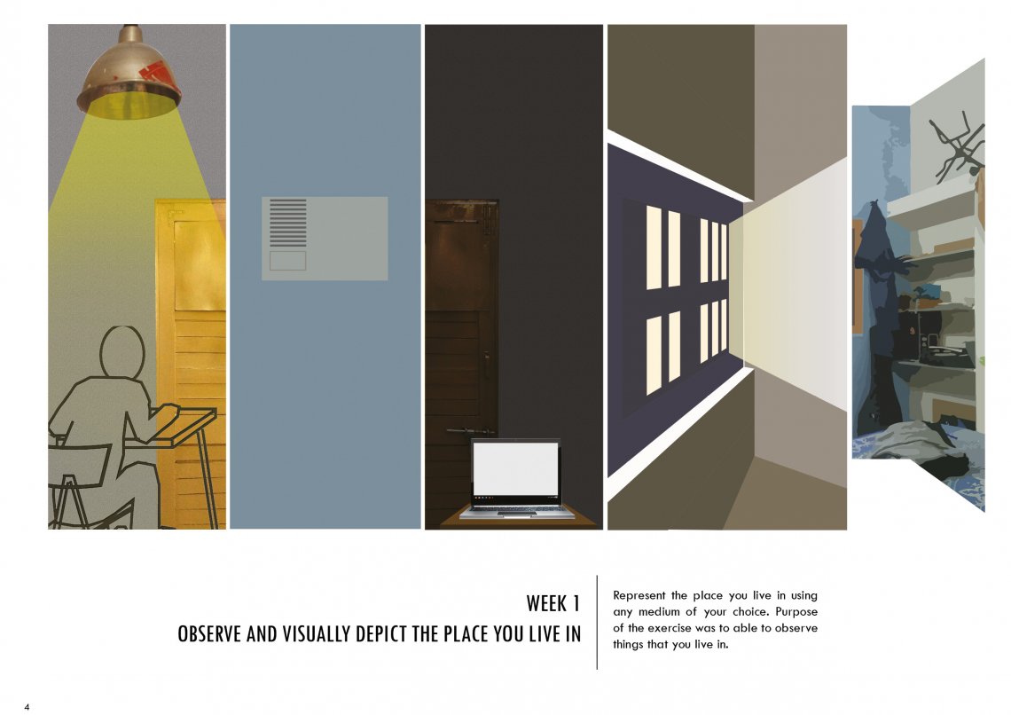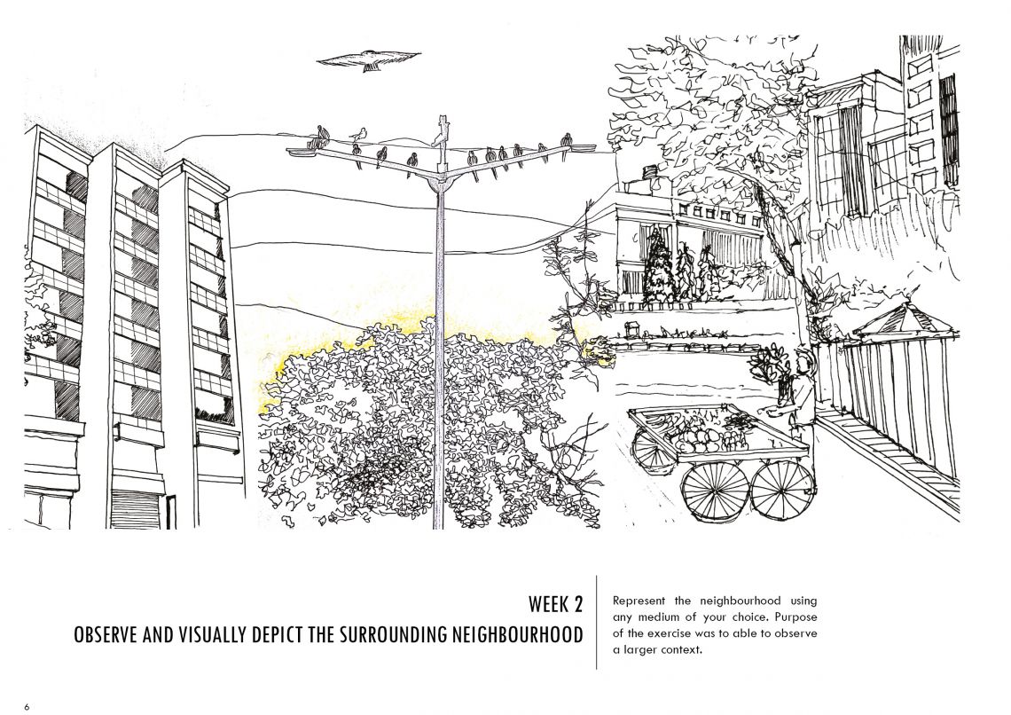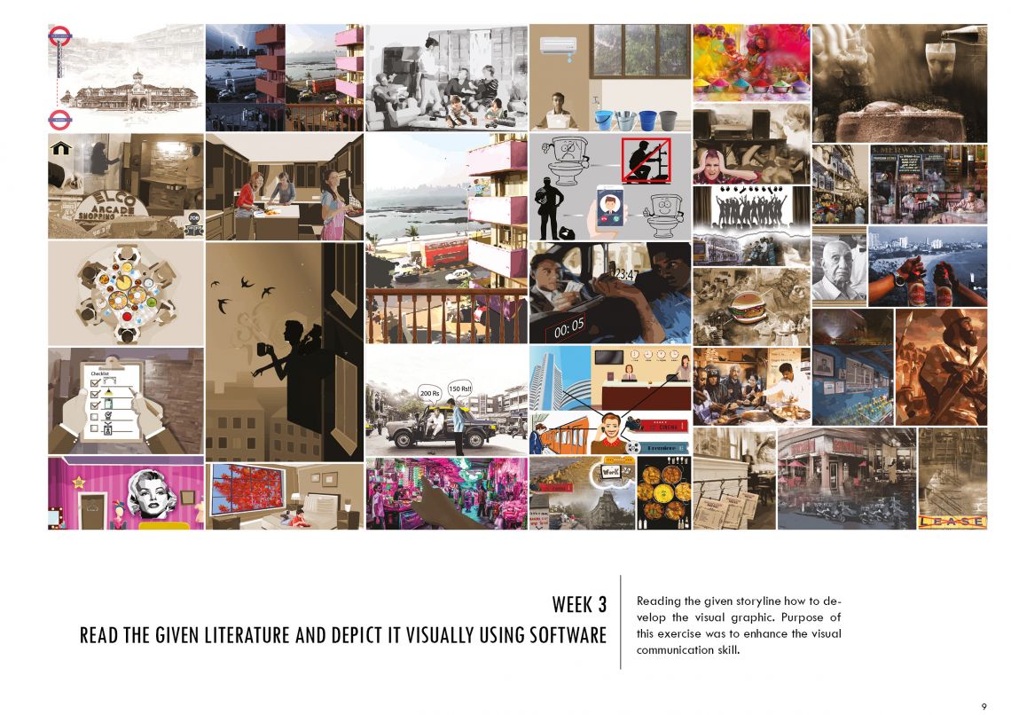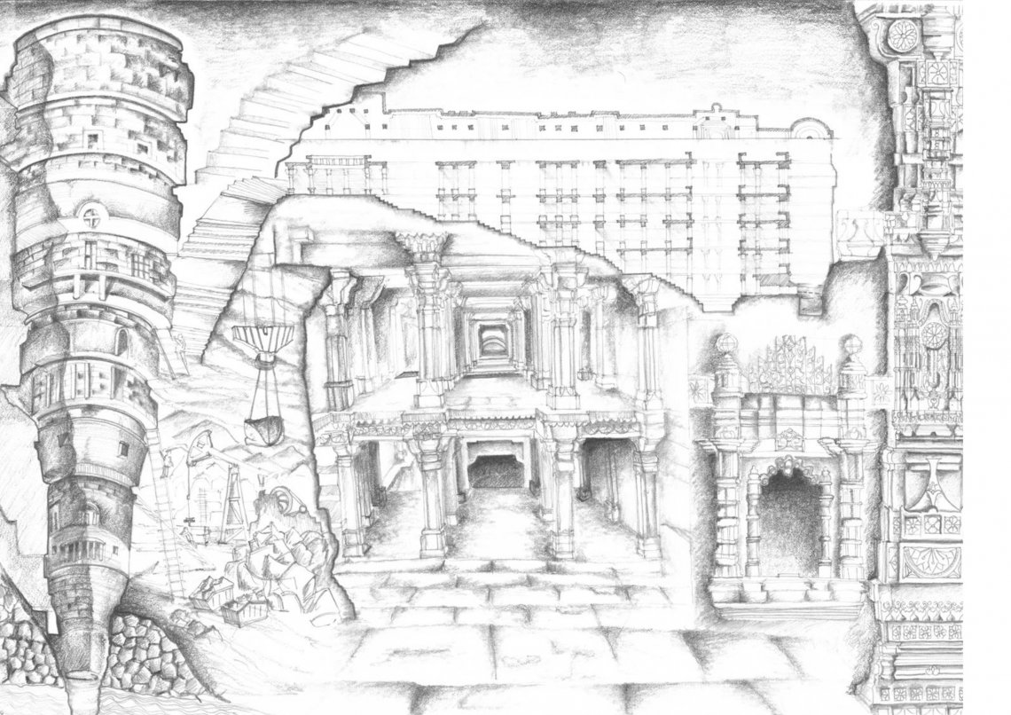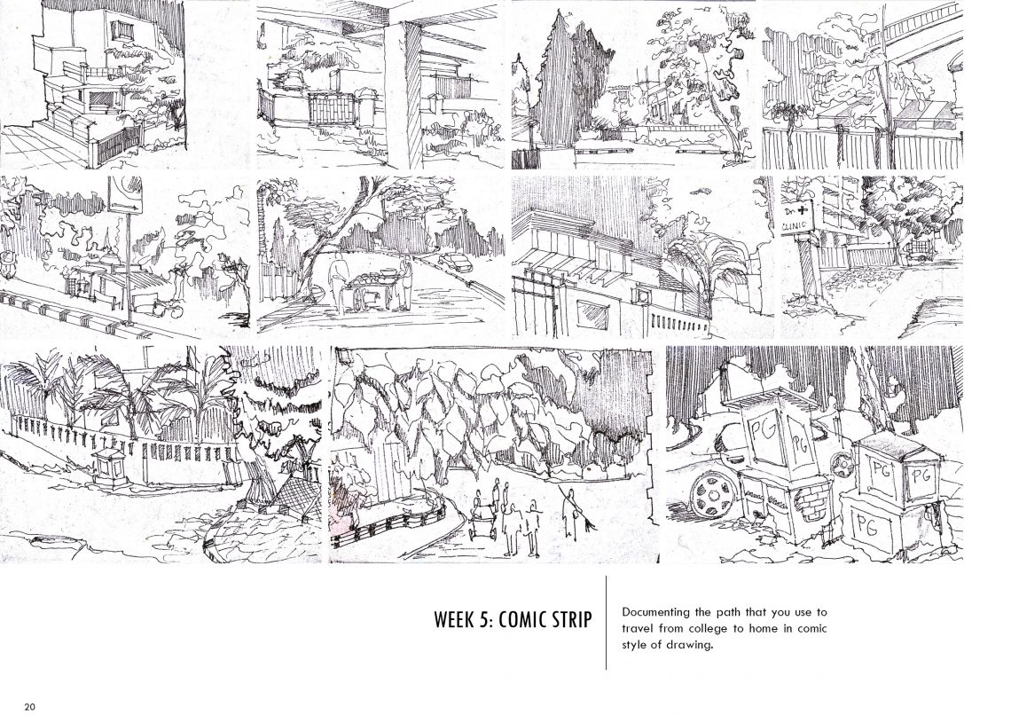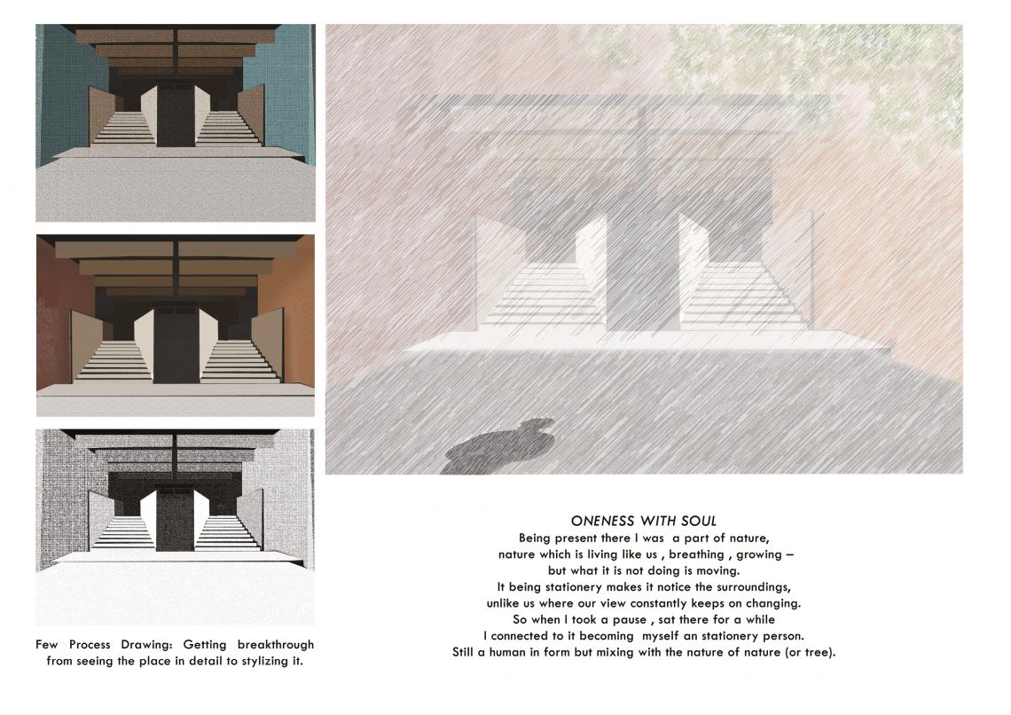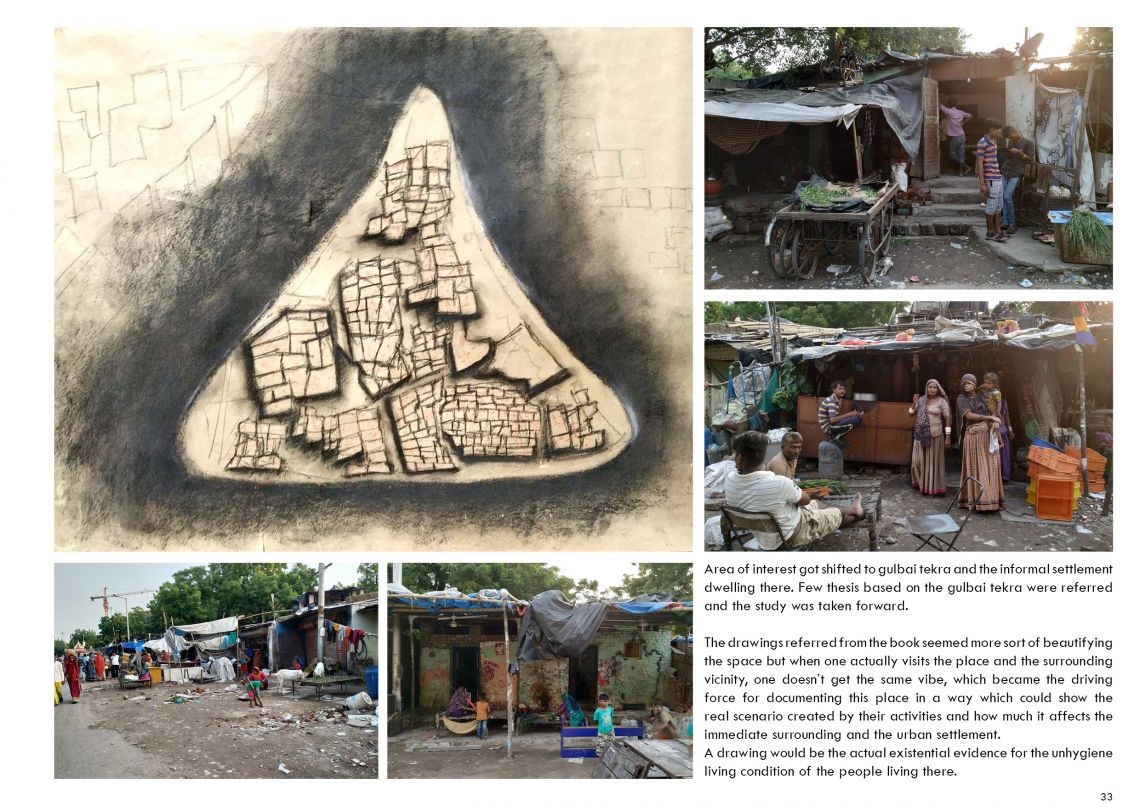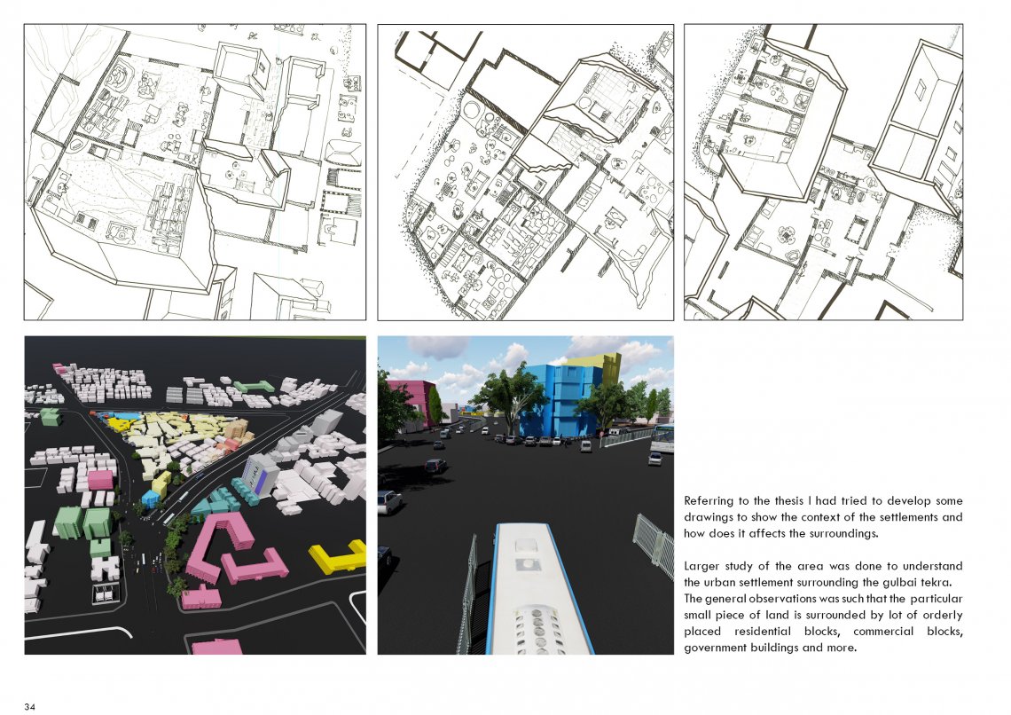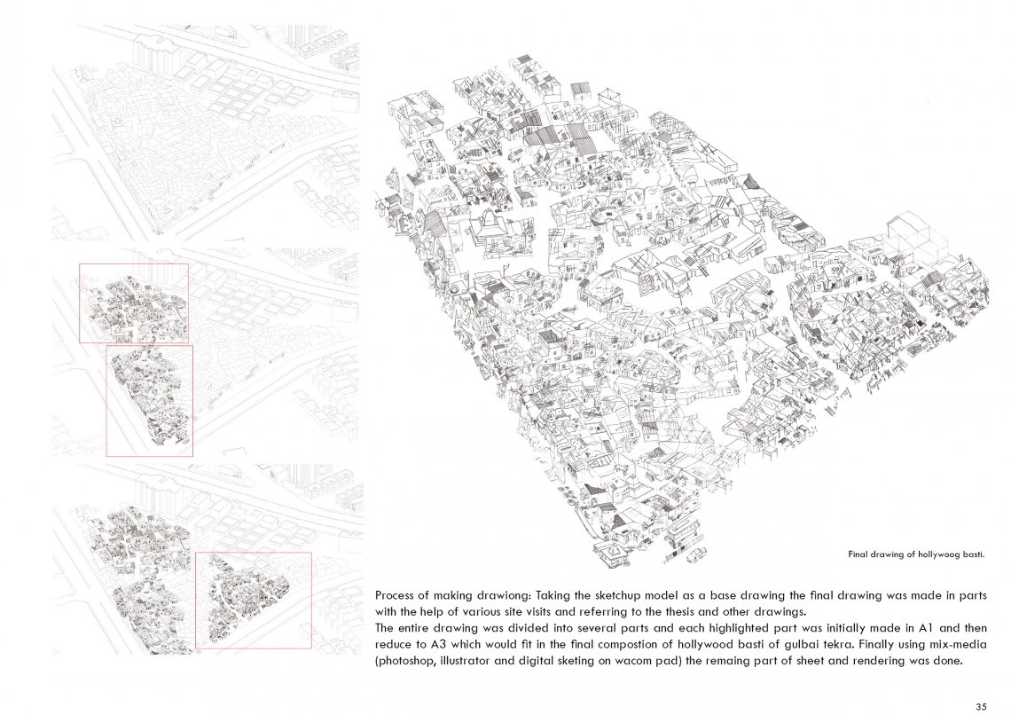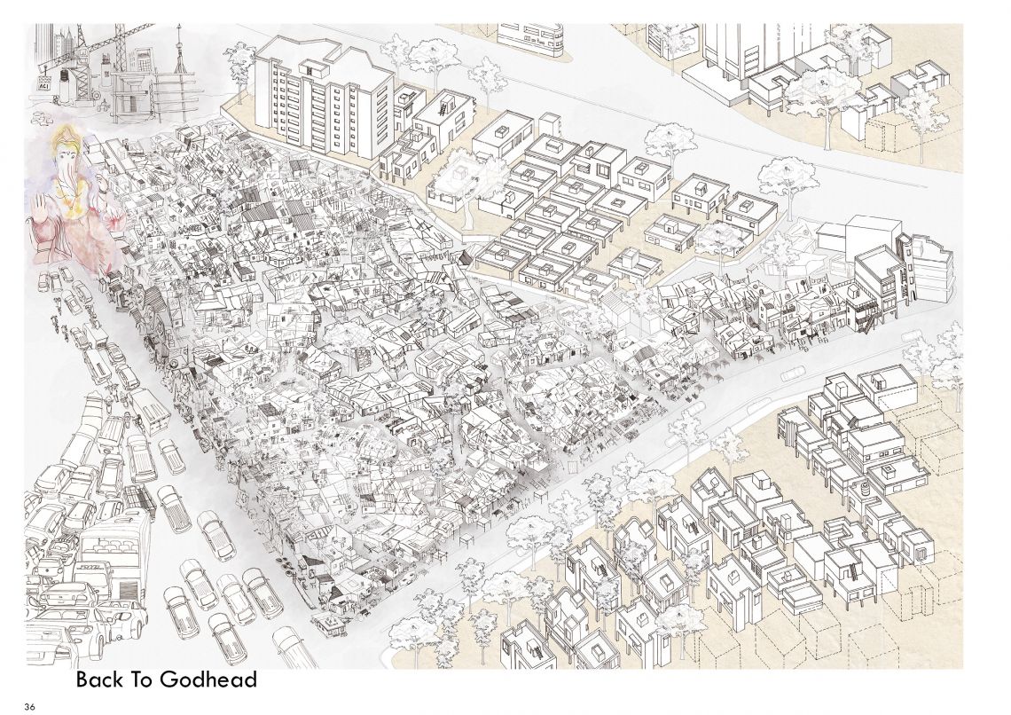Your browser is out-of-date!
For a richer surfing experience on our website, please update your browser. Update my browser now!
For a richer surfing experience on our website, please update your browser. Update my browser now!
The Purpose of Architecture arises out of the multiple scenarios that any design intervention seeks to address, that which the architect considers to propose and that which satisfies the objectives intended. The manifestation of the parts of our built environments thus come into being. A critical understanding of these processes and powers that lead to eventual architectural decisions is expected of the architect. The studio was about generating such ideas and being able to address such issues by reacting to our immediate surrounding built environment with the help of series of weekly exercises. For an architect it is very essential that he/she is able to communicate ideas through visuals. The ability to explain concepts and ideas is essential to convey a complete picture of the design intent. Learning Outcomes: Enhancement of the skill to visualize and represent in various types of drawing format. Time management and utilizing it efficiently. Workshop conducted by Ajit Rao helped to express reasoning of ideas clearly and effectively. Critical examination of the role that visual representation holds in architecture. Ability to study a larger area and be able to generate a critical argument based on the existing condition of built environment present there.
