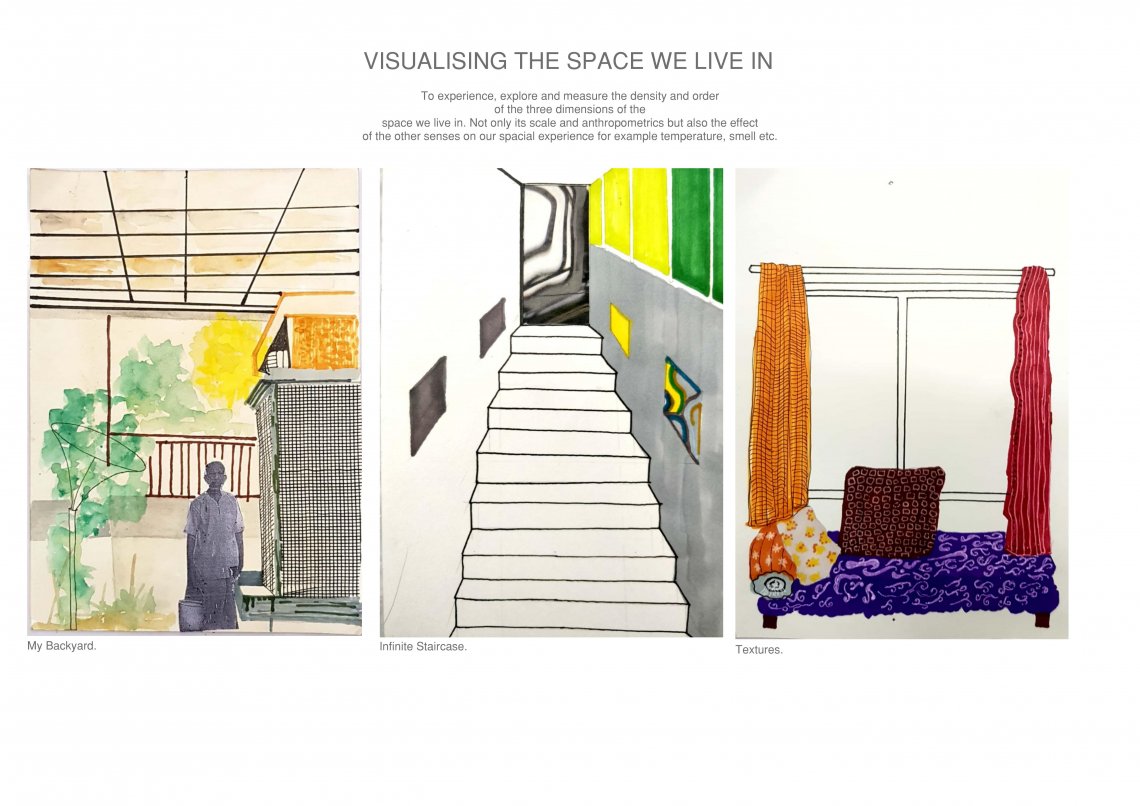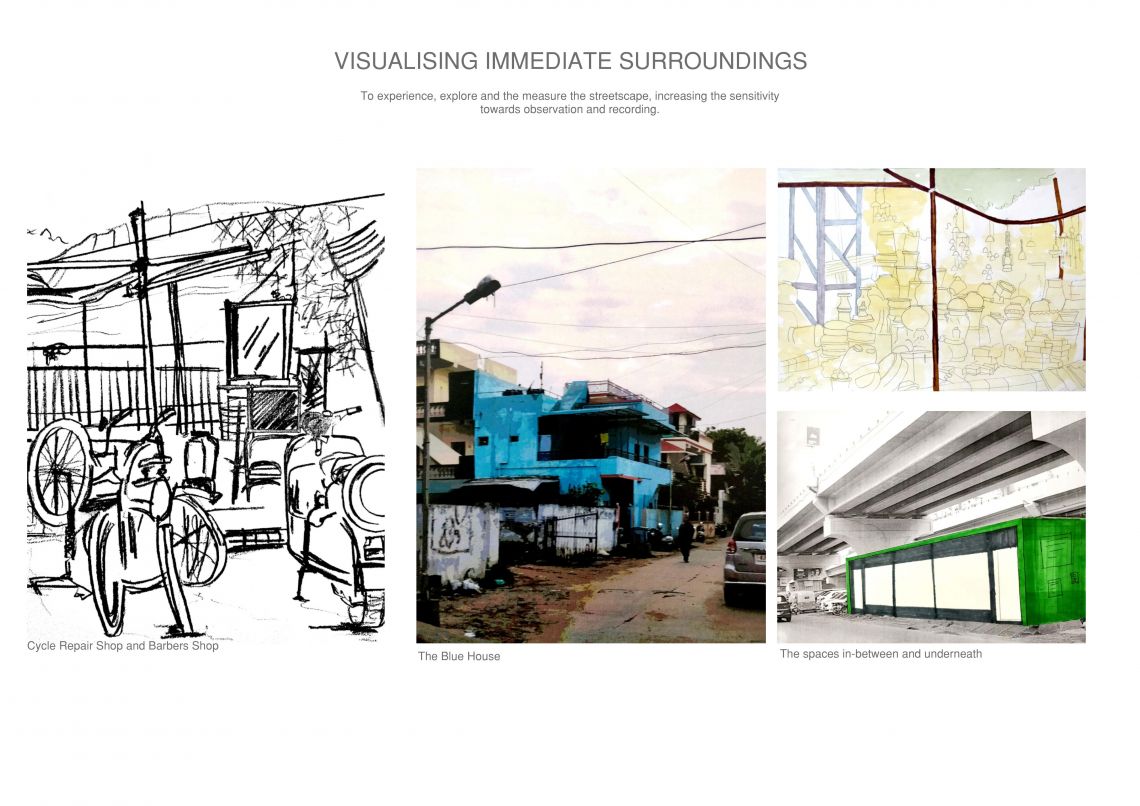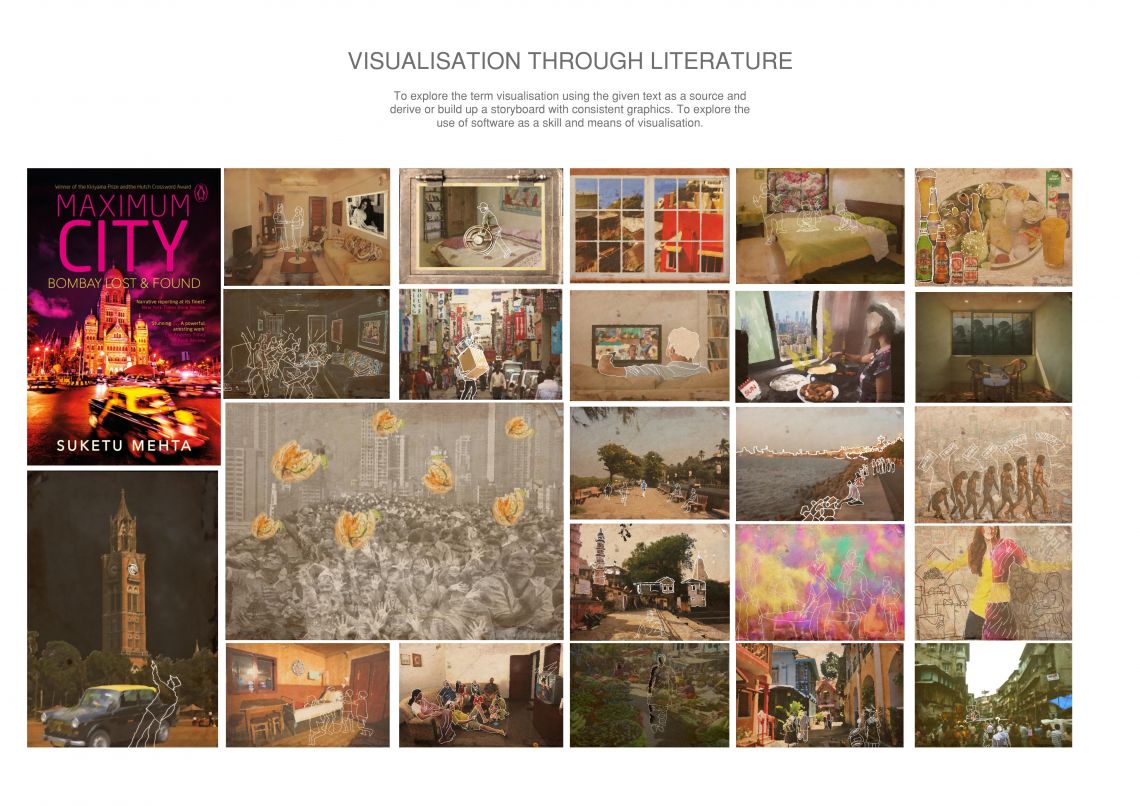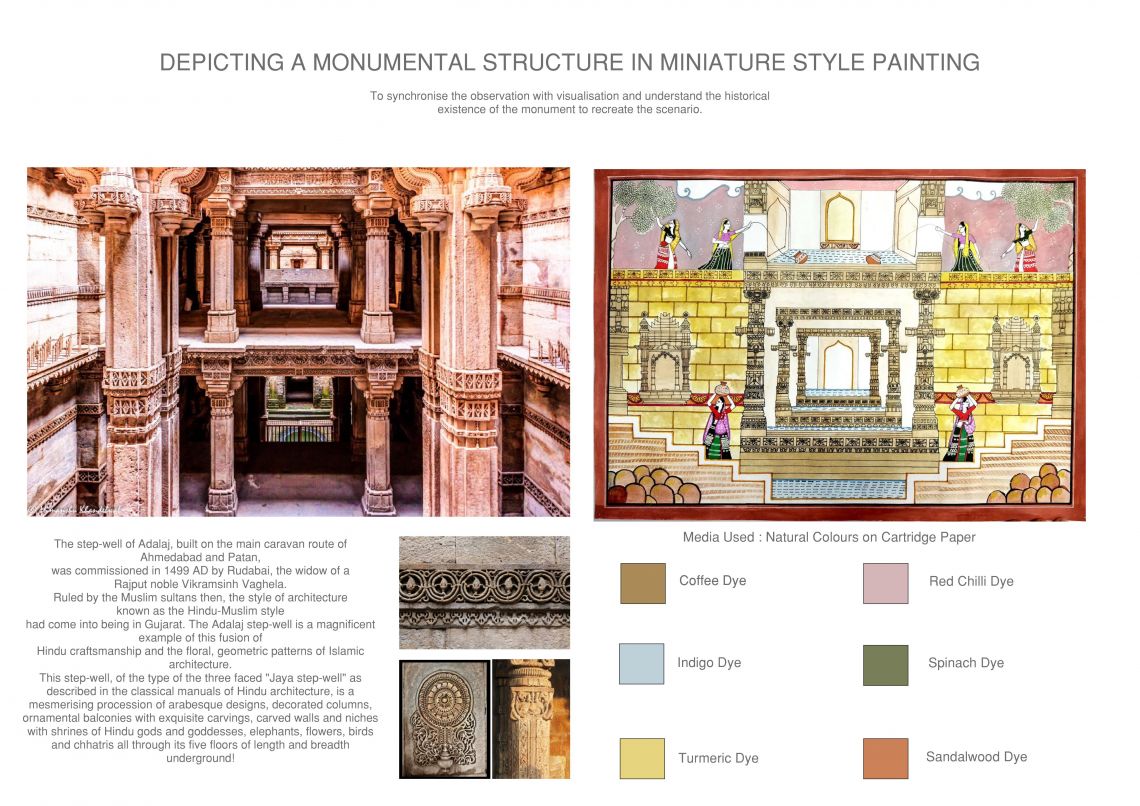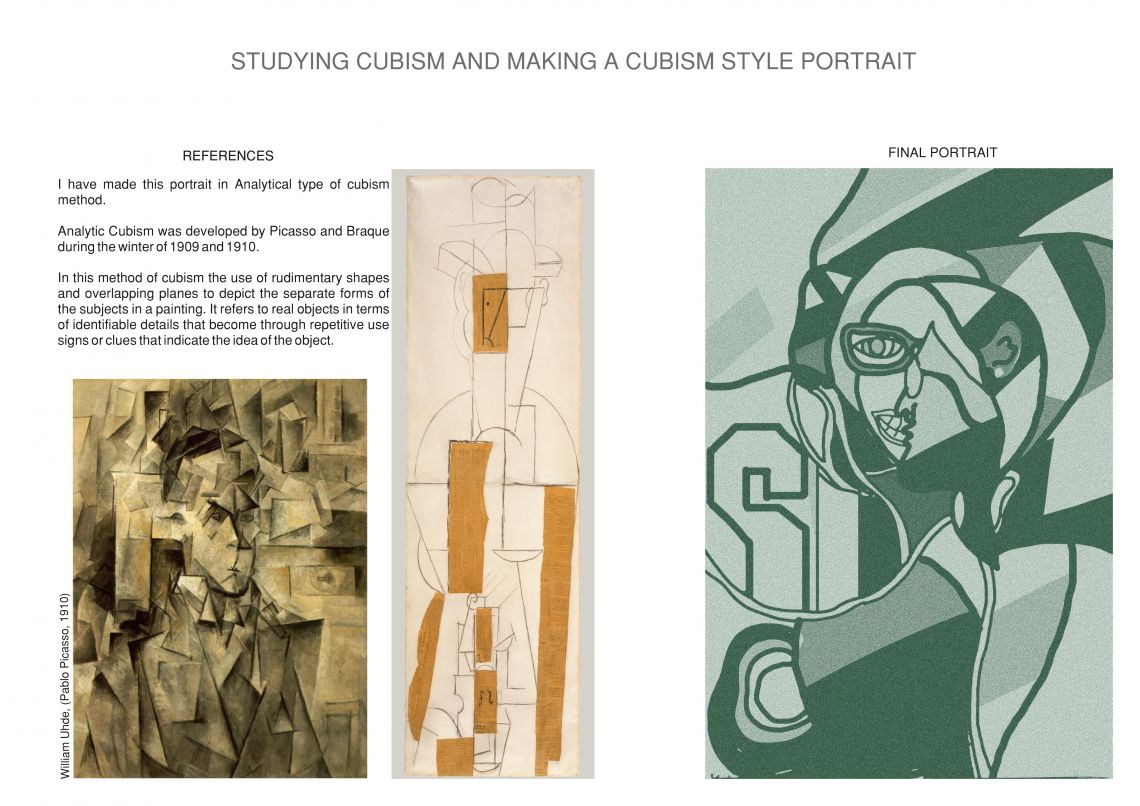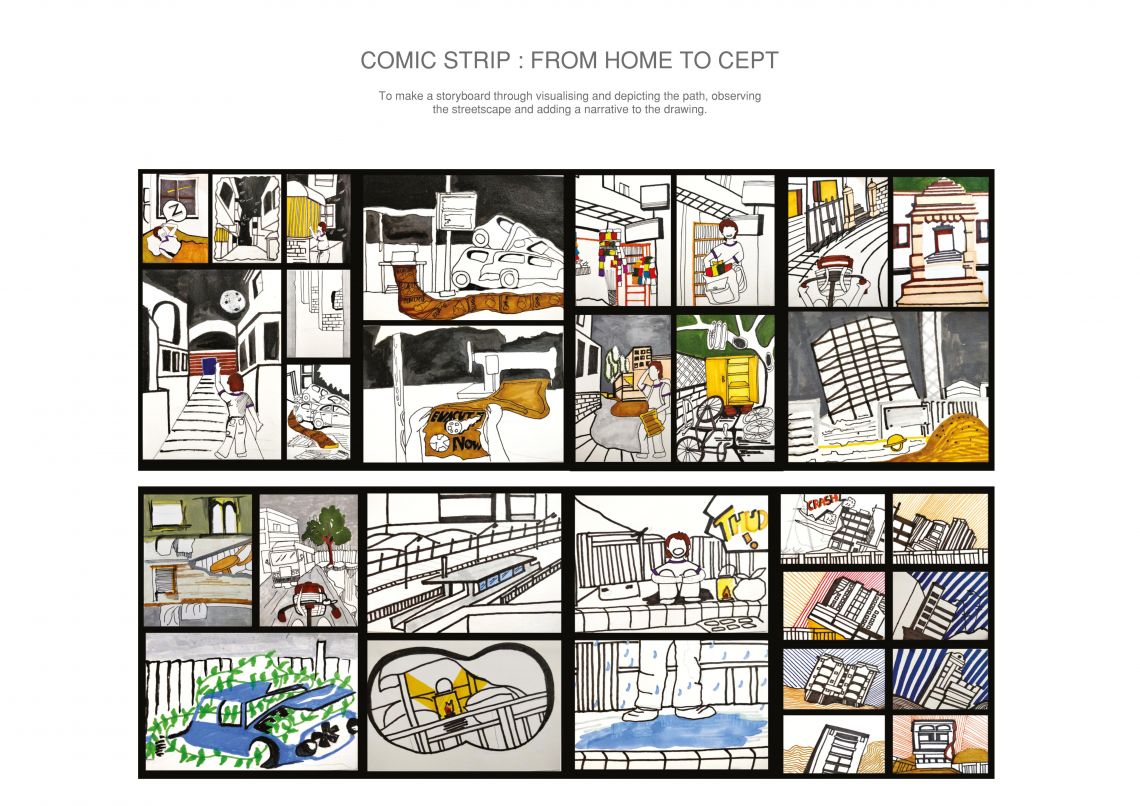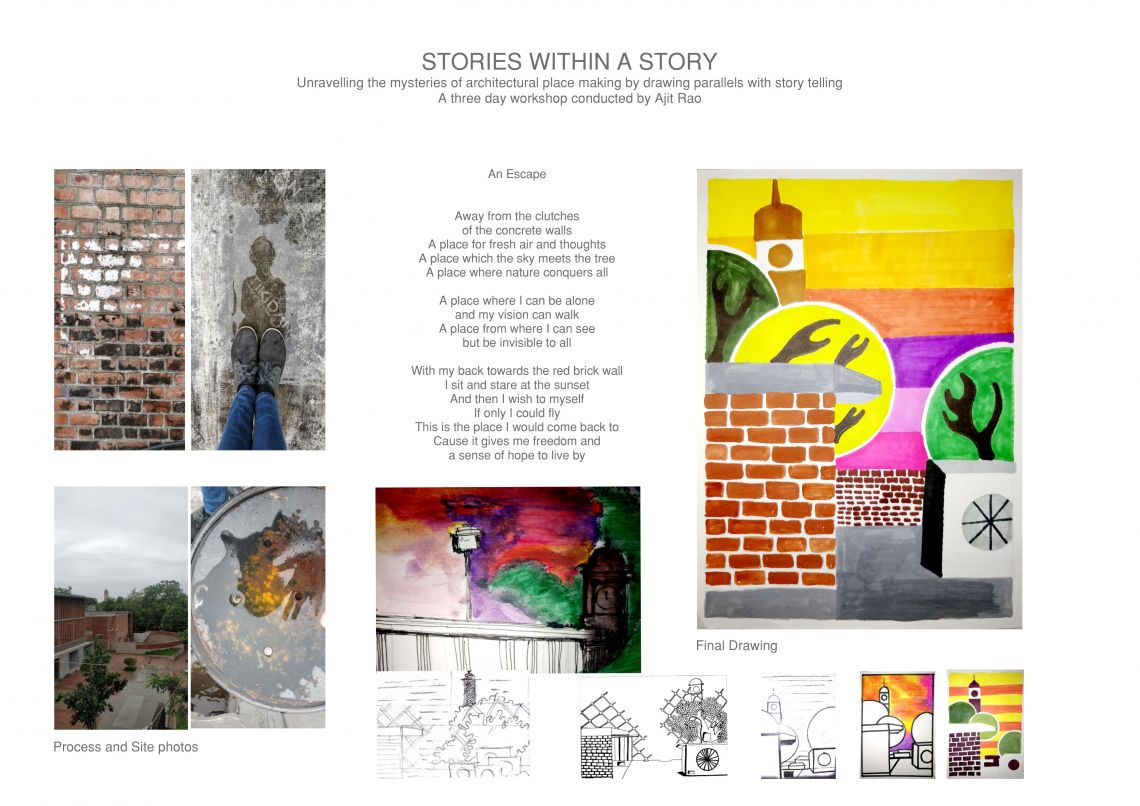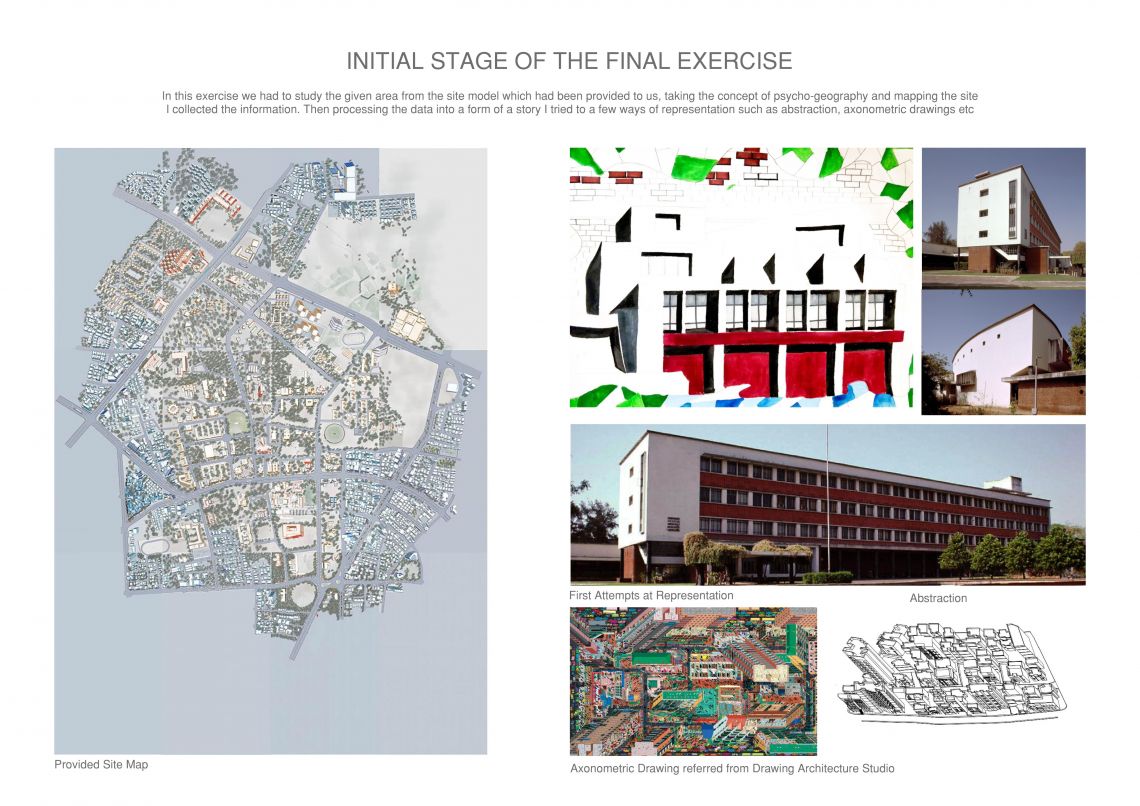Your browser is out-of-date!
For a richer surfing experience on our website, please update your browser. Update my browser now!
For a richer surfing experience on our website, please update your browser. Update my browser now!
In this studio we explored methods and ways to visualize spatial set ups within the built environment. Through a series of weekly exercises the studio developed skills and discovered tools to visually represent their observations. Further through readings discussions and excursions, the unit explored historical and contemporary forms formats of visualizations. Study of paintings, renderings, sketches and models were intensely focused.
